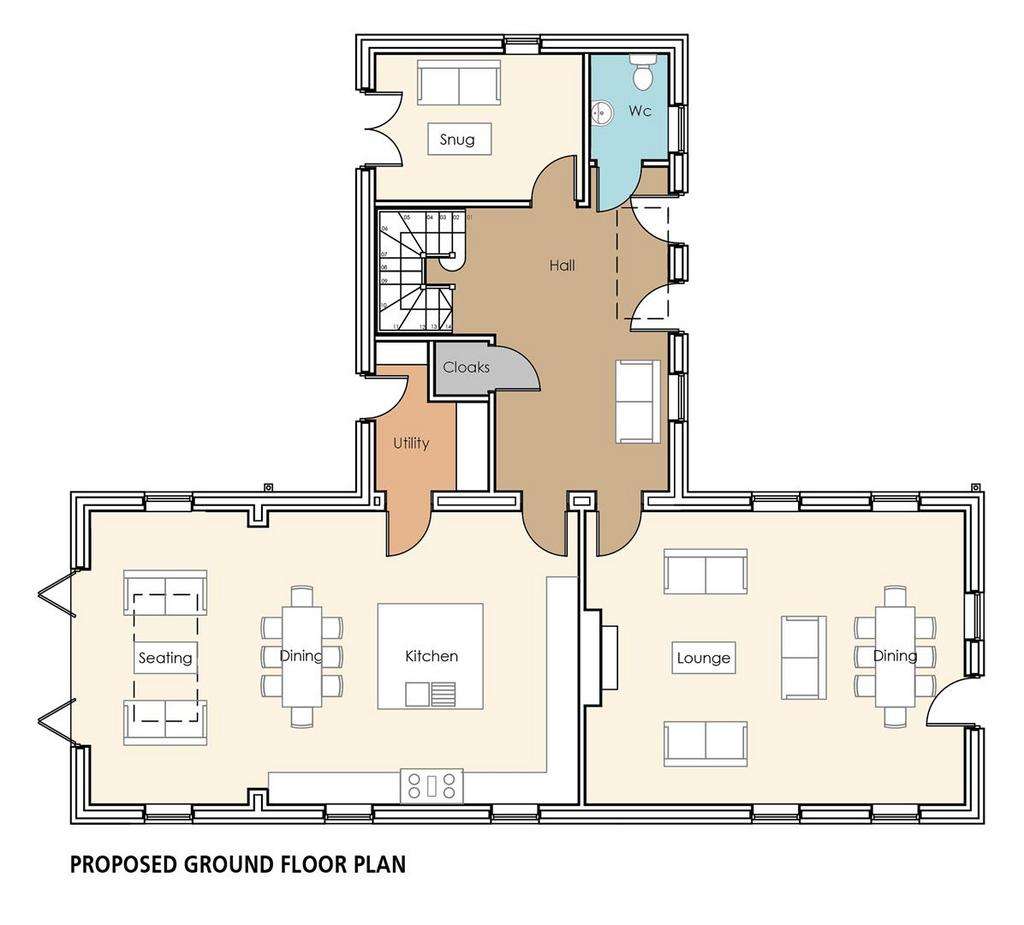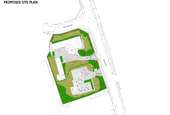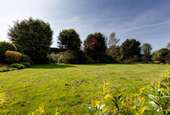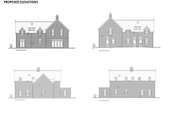Plot for sale
Beckingham, Doncasterstudio Flat

Property photos




Property description
Offered for sale is a building plot within the village of Beckingham, presenting an opportunity to construct a superb family residence due to the benefit of full planning permission for the erection of a four bedroomed detached dwelling.
Planning reference: (Bassetlaw District Council) 22/00960/FUL | Erection of Detached Dwelling to Garden, Formation of New Access to Low Street and Alterations to Existing Driveway | Land At Iveagh House Low Street Beckingham South Yorkshire.
The proposed development will be set back from the road and accessed from Low Street by a private gated driveway. The home itself will provide generous family accommodation over two floors, including on the ground floor an open plan living kitchen, utility room and a separate lounge room and snug. Over the first floor will be a master bedroom suite, plus three additional bedrooms, a study and a family bathroom. The proposed property is projected to total approximately 3000 sq.ft.
This family home is planned to have off-road parking with a detached garage and sizeable gardens with a paved terrace.
Situated within the village of Beckingham, which has a Post Office and village shop, schooling and the Retford & Gainsborough Garden Centre. There is also a bus stop on Low Street, providing links to the surrounding areas. A short drive away takes you to Gainsborough and Retford where there are a host of amenities, including supermarkets, shops, restaurants and public houses. The Gainsborough Central and Gainsborough Lea Road train stations provide rail links to Retford and Sheffield. There is also Retford train station, which provides a high speed direct rail service to London within approximately 90 minutes. The A631 links with Bawtry, Tickhill and through to the M18 for journeys to Doncaster and Wickersley.
The property is proposed to briefly comprise of on the ground floor: Entrance hall, WC, snug, cloaks cupboard, living kitchen, utility room, lounge and detached garage.
Proposed layout on the first floor: Landing, bedroom 1, bedroom 1 en-suite, bedroom 2, bedroom 2 en-suite, bedroom 3, bedroom 4, study and family bathroom.
Tenure - Freehold
Viewing's - Strictly by appointment with one of our sales consultants.
Note - Whilst we aim to make these particulars as accurate as possible, please be aware that they have been composed for guidance purposes only. Therefore, the details within should not be relied on as being factually accurate and do not form part of an offer or contract. All measurements are approximate. None of the services, fittings or appliances (if any), heating installations, plumbing or electrical systems have been tested and therefore no warranty can be given as to their working ability. All photography is for illustration purposes only.
Planning reference: (Bassetlaw District Council) 22/00960/FUL | Erection of Detached Dwelling to Garden, Formation of New Access to Low Street and Alterations to Existing Driveway | Land At Iveagh House Low Street Beckingham South Yorkshire.
The proposed development will be set back from the road and accessed from Low Street by a private gated driveway. The home itself will provide generous family accommodation over two floors, including on the ground floor an open plan living kitchen, utility room and a separate lounge room and snug. Over the first floor will be a master bedroom suite, plus three additional bedrooms, a study and a family bathroom. The proposed property is projected to total approximately 3000 sq.ft.
This family home is planned to have off-road parking with a detached garage and sizeable gardens with a paved terrace.
Situated within the village of Beckingham, which has a Post Office and village shop, schooling and the Retford & Gainsborough Garden Centre. There is also a bus stop on Low Street, providing links to the surrounding areas. A short drive away takes you to Gainsborough and Retford where there are a host of amenities, including supermarkets, shops, restaurants and public houses. The Gainsborough Central and Gainsborough Lea Road train stations provide rail links to Retford and Sheffield. There is also Retford train station, which provides a high speed direct rail service to London within approximately 90 minutes. The A631 links with Bawtry, Tickhill and through to the M18 for journeys to Doncaster and Wickersley.
The property is proposed to briefly comprise of on the ground floor: Entrance hall, WC, snug, cloaks cupboard, living kitchen, utility room, lounge and detached garage.
Proposed layout on the first floor: Landing, bedroom 1, bedroom 1 en-suite, bedroom 2, bedroom 2 en-suite, bedroom 3, bedroom 4, study and family bathroom.
Tenure - Freehold
Viewing's - Strictly by appointment with one of our sales consultants.
Note - Whilst we aim to make these particulars as accurate as possible, please be aware that they have been composed for guidance purposes only. Therefore, the details within should not be relied on as being factually accurate and do not form part of an offer or contract. All measurements are approximate. None of the services, fittings or appliances (if any), heating installations, plumbing or electrical systems have been tested and therefore no warranty can be given as to their working ability. All photography is for illustration purposes only.
Interested in this property?
Council tax
First listed
Over a month agoBeckingham, Doncaster
Marketed by
Blenheim Park Estates - Sheffield Old Station Works, Old Station Drive Sheffield S7 2PYPlacebuzz mortgage repayment calculator
Monthly repayment
The Est. Mortgage is for a 25 years repayment mortgage based on a 10% deposit and a 5.5% annual interest. It is only intended as a guide. Make sure you obtain accurate figures from your lender before committing to any mortgage. Your home may be repossessed if you do not keep up repayments on a mortgage.
Beckingham, Doncaster - Streetview
DISCLAIMER: Property descriptions and related information displayed on this page are marketing materials provided by Blenheim Park Estates - Sheffield. Placebuzz does not warrant or accept any responsibility for the accuracy or completeness of the property descriptions or related information provided here and they do not constitute property particulars. Please contact Blenheim Park Estates - Sheffield for full details and further information.




