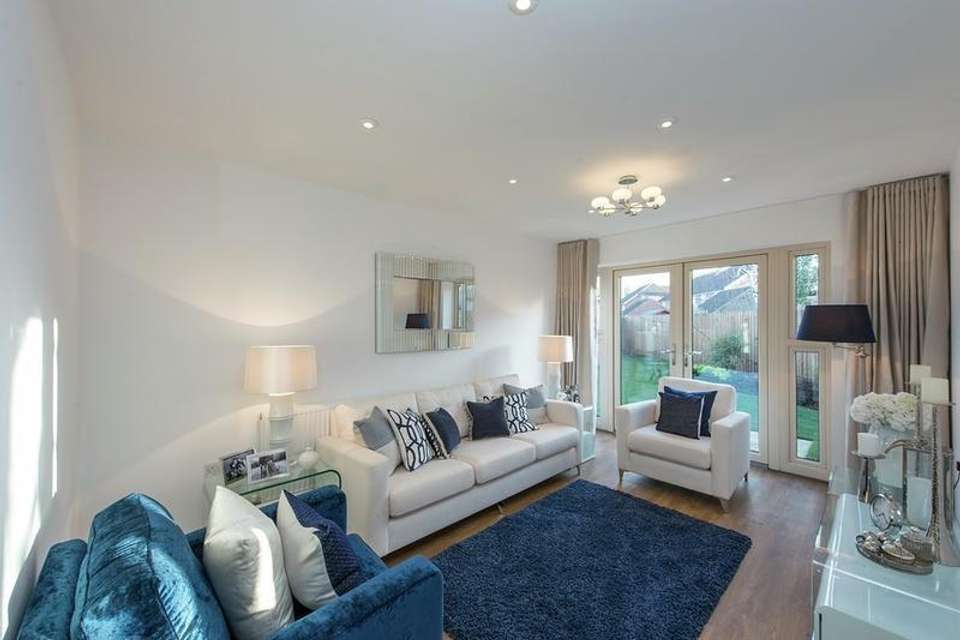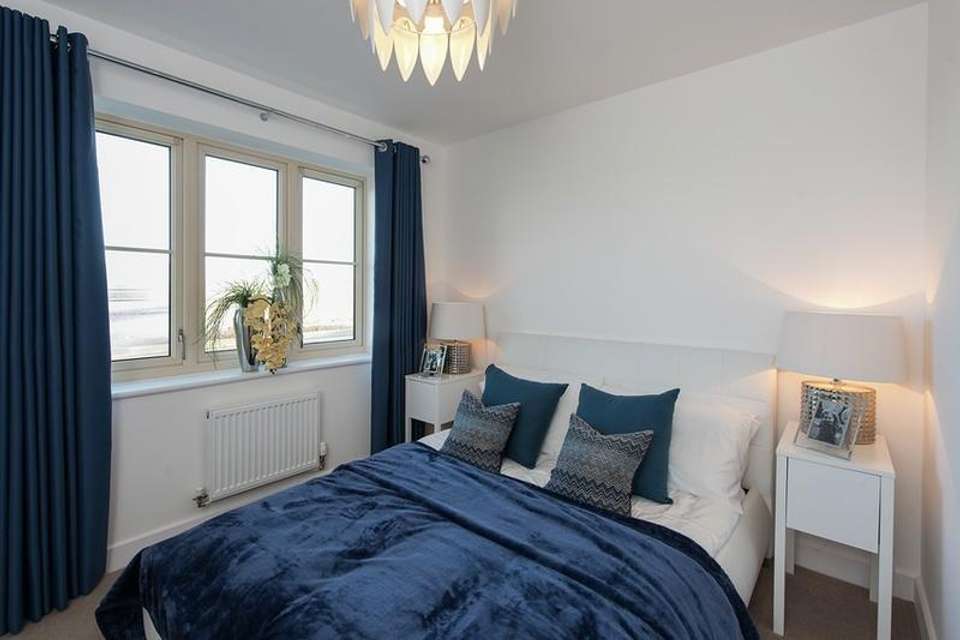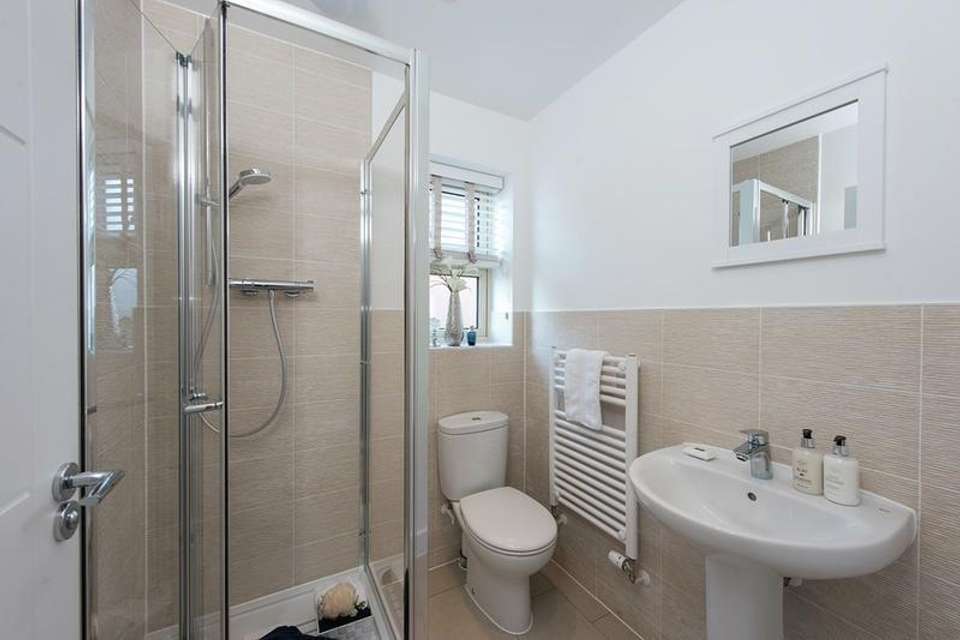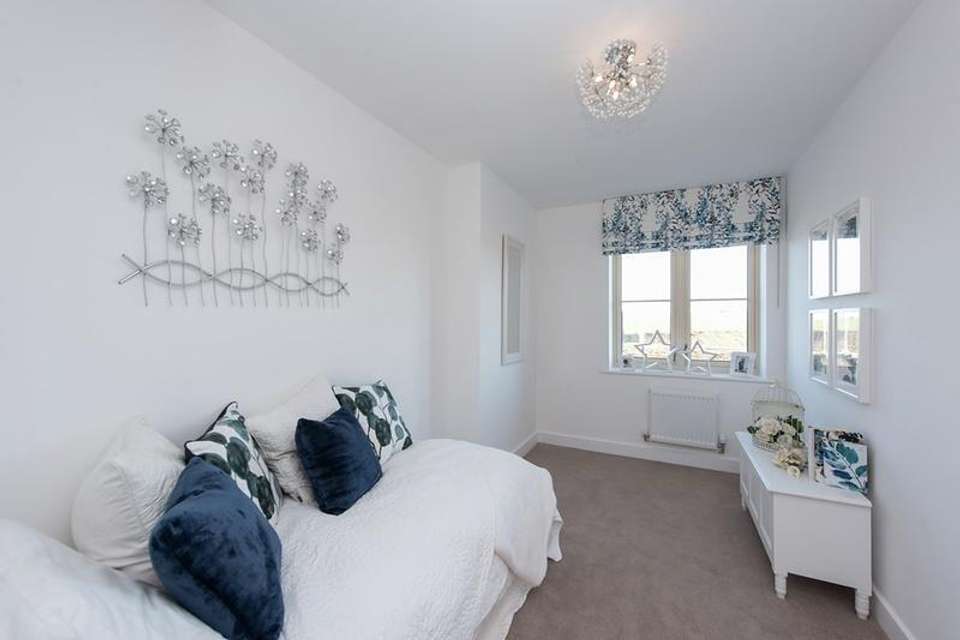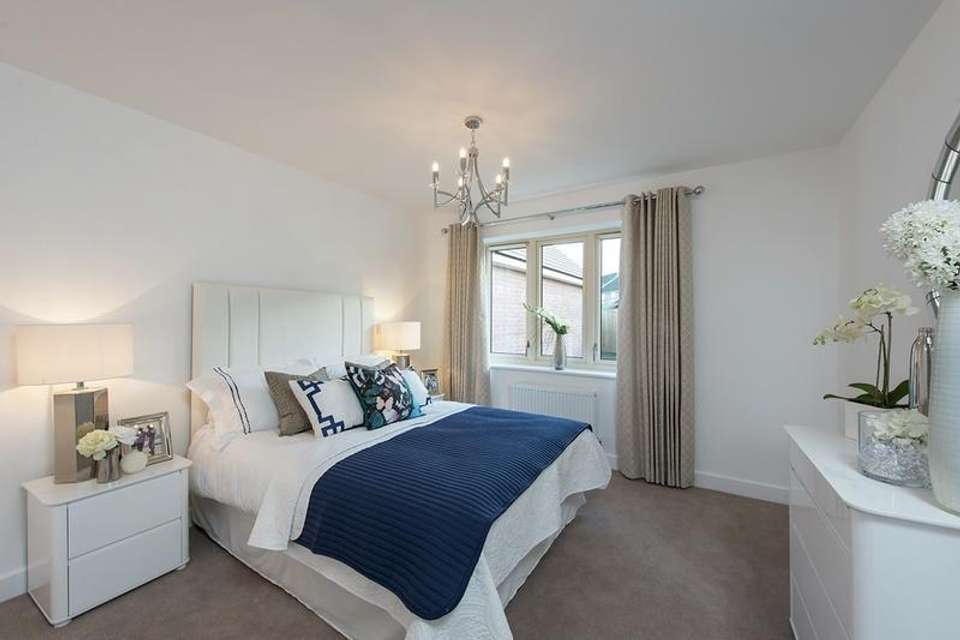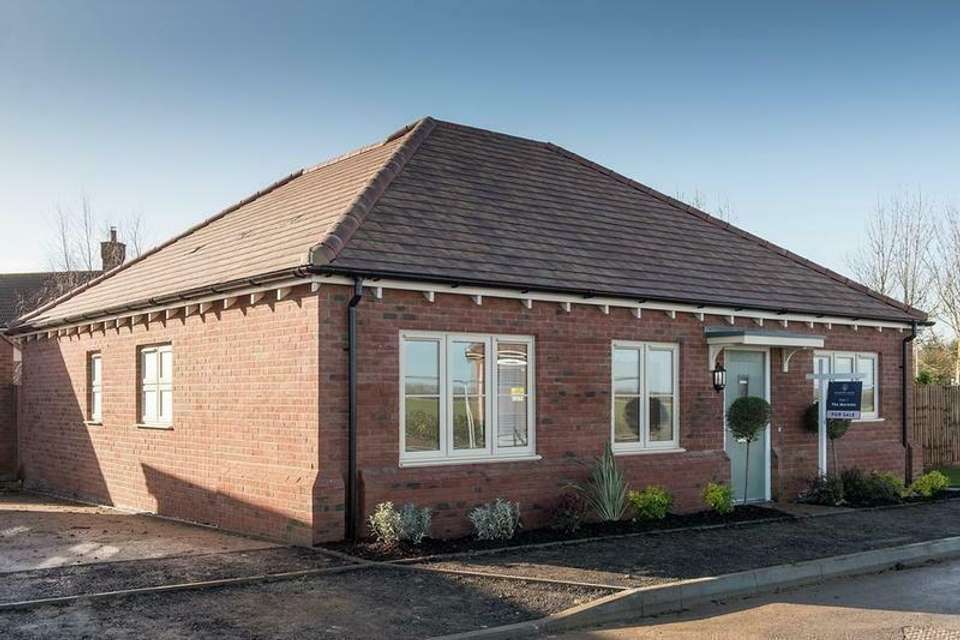2 bedroom bungalow for sale
Northamptonshire NN29bungalow
bedrooms
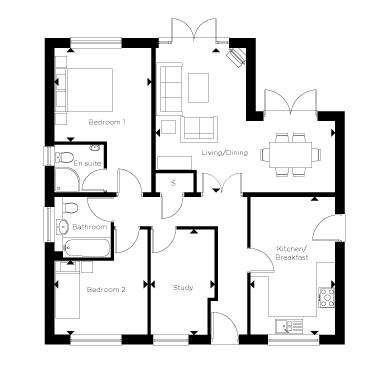
Property photos
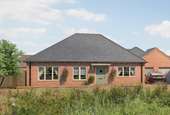
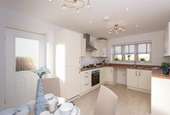
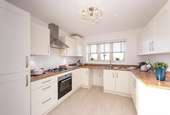
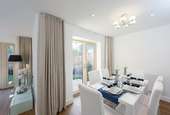
+6
Property description
Introducing The Chestnut, our new spacious 3 bedroom bungalow at our latest development Steeple Chase View. The Chestnut is the perfect home for both first time buyers and downsizers, with an emphasis on comfy, modern family living. This stunning 3 bedroom bungalow offers sizable living facilities with the added bonus of a study or third bedroom, en suite facilities to the master bedroom, a separate kitchen with breakfast area and finally a spacious living / dining room.Offering a spectacular open plan living/dining area with direct access to patio area through French doors, separate kitchen/breakfast area and study; it has been thoughtfully designed for flexible family living.The open plan kitchen/breakfast area also provides access to your driveway and garage through a perosnel door.The large kitchen is stylish yet classic and features the Woodbury, Harvard and Urban range from Symphony (with the Cranbrook or Princeton range available as an upgrade*). The Chestnut has laminate worktops, glass splashbacks, Blanco sink & taps and a removable unit to make space for an optional washing machine along with a single oven, a four burner gas hob, extractor hood and integrated fridge/freezer.There is a choice of floor tiles by Porcelanosa to the kitchen, dining area and utility room allowing the room to flow seamlessly and gives you the perfect opportunity to create your own signature style*. The bathroom and ensuite to the master bedroom are all finished in a simplistic contemporary style, complimented with Roca sanitaryware and soft close lavatory seats.The bathroom features a shower over the bath with a fixed glass shower screen, a riser rail and full height tiling around the bath is provided from the Porcelanosa range. The luxury of heated towel rails and shaver points are included in bathrooms & en suites and feature Amtico flooring. For your comfort as well as being energy efficiently heated, The Chestnut is well connected with telephone points and a multi-media point to the living room (both ready for your own connection) and TV sockets to all bedrooms and kitchen/dining room.Your new home is well lit throughout, with standard pendant lighting in the living and dining room as well as the bedrooms and hallway. White LED downlighters are installed in the kitchen / breakfast area, bathroom and en suite.
Interested in this property?
Council tax
First listed
Over a month agoNorthamptonshire NN29
Marketed by
Mulberry Homes - Steeple View Chase Farndish Road, Irchester Northamptonshire NN29 7FJPlacebuzz mortgage repayment calculator
Monthly repayment
The Est. Mortgage is for a 25 years repayment mortgage based on a 10% deposit and a 5.5% annual interest. It is only intended as a guide. Make sure you obtain accurate figures from your lender before committing to any mortgage. Your home may be repossessed if you do not keep up repayments on a mortgage.
Northamptonshire NN29 - Streetview
DISCLAIMER: Property descriptions and related information displayed on this page are marketing materials provided by Mulberry Homes - Steeple View Chase. Placebuzz does not warrant or accept any responsibility for the accuracy or completeness of the property descriptions or related information provided here and they do not constitute property particulars. Please contact Mulberry Homes - Steeple View Chase for full details and further information.





