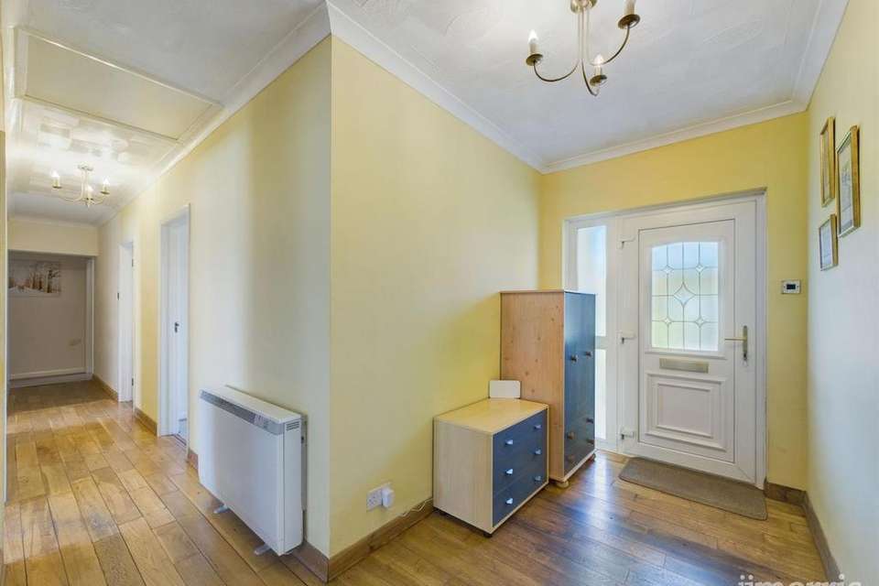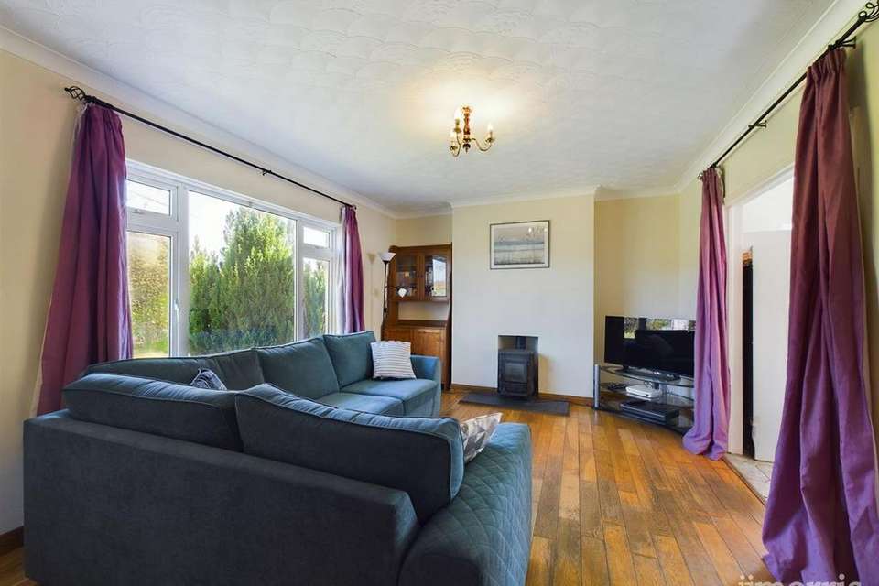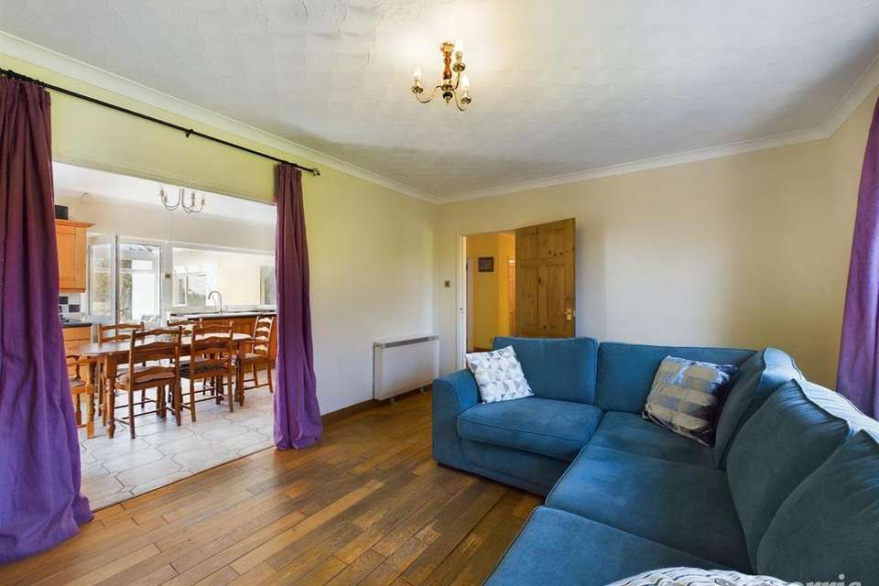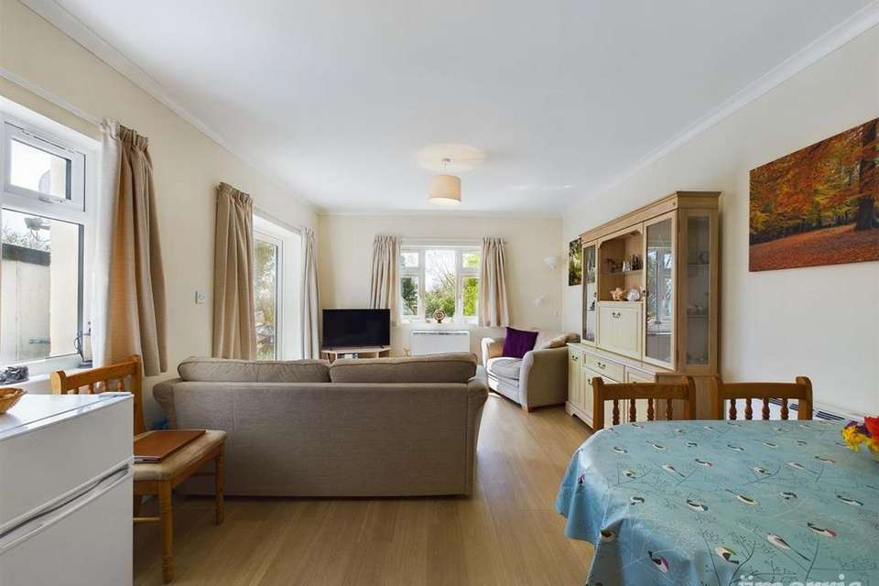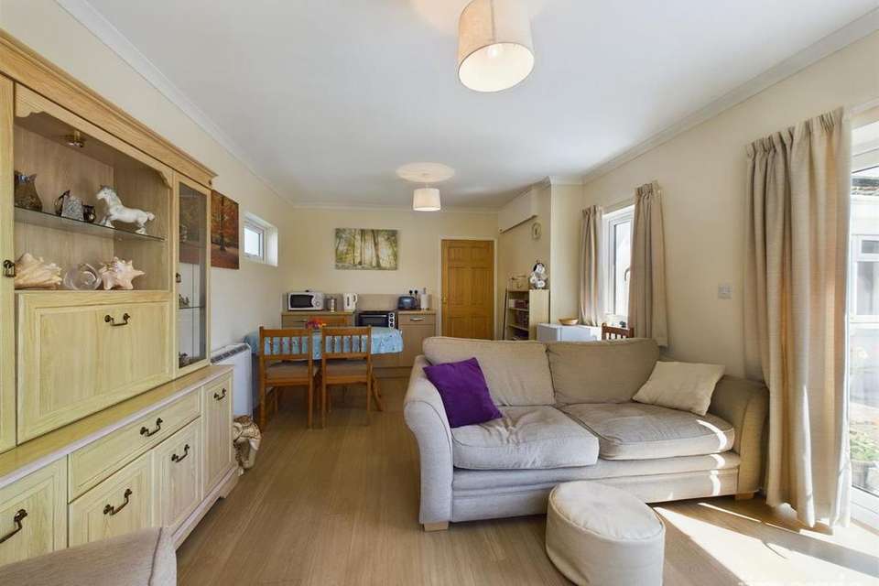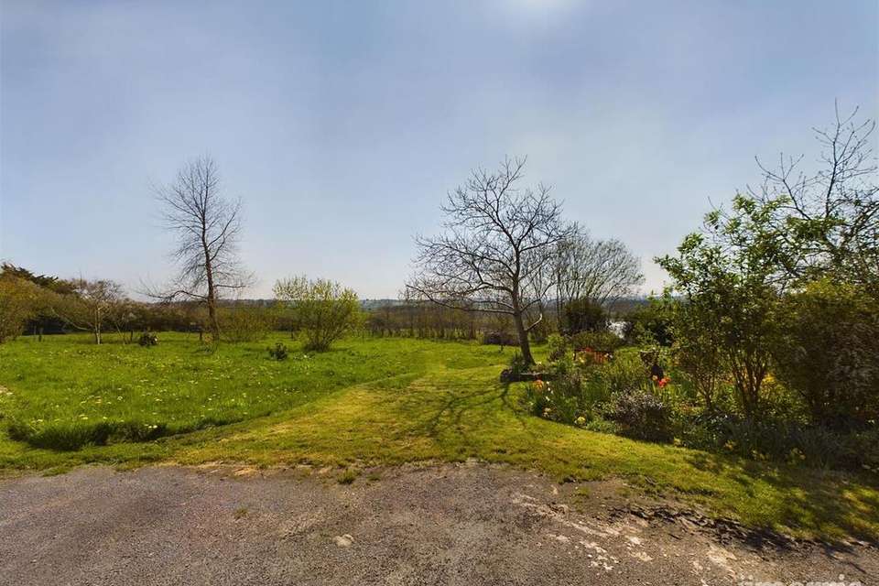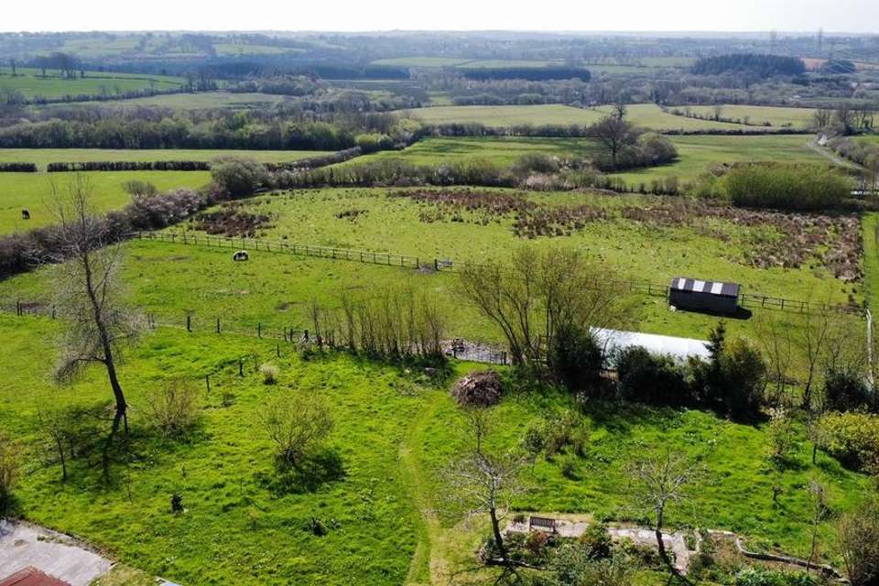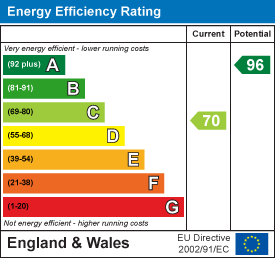smallholding for sale
Begelly, Kilgettyhouse
bedrooms
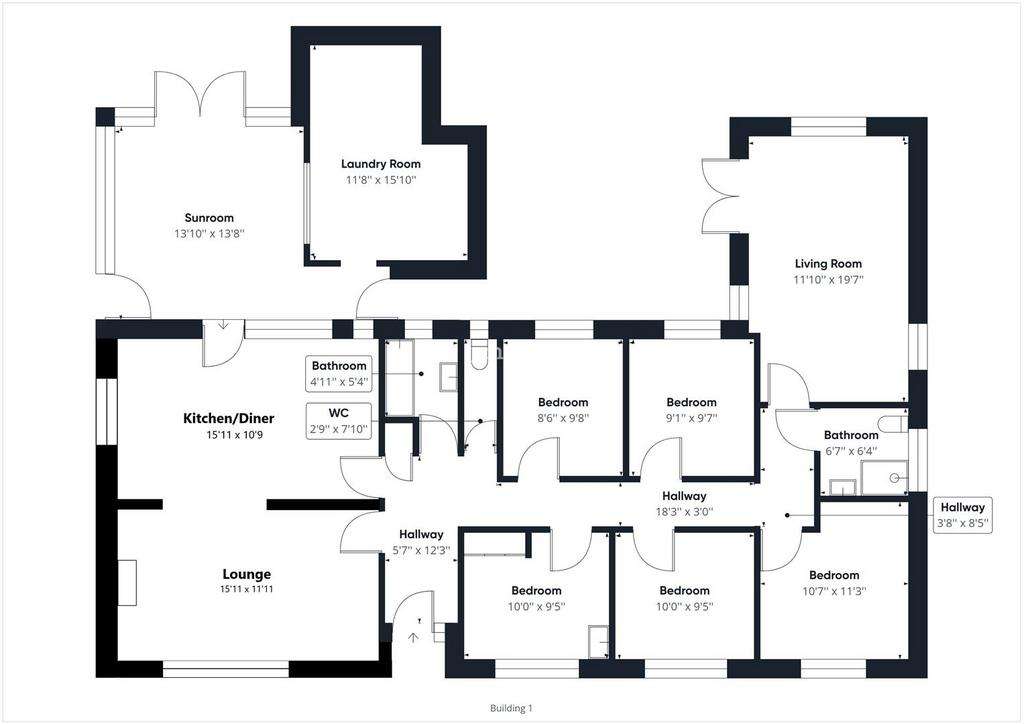
Property photos




+31
Property description
A delightful country smallholding with approximately 4.17 acres of gently sloping/level land, situated in a picturesque location, just outside the popular village of Begelly, and boasting superb far reaching countryside views. There are 2 large storage sheds, a hardstanding yard and easy off road parking/access, making this property particularly suitable for equestrian use, but is in fact multi purpose and would be ideal for those wanting to keep a variety of animals, grow their own produce (a poly tunnel is already in place) or for someone keen on wildlife/birdlife as a section of the land has a recently planted native young woodland. The bungalow provides 5 bedrooms with a versatile layout having the possibility of an annex or would be ideal for a family, providing a wonderful home and environment to grow up at. Viewing is strongly recommend, especially to soak up the glorious views.
Situation - The property is situated along a small country road in the village of Begelly, approximately 4 miles north of Tenby on the A478 road, in South Pembrokeshire. The village has basic amenities to include a general shop and is on a public bus route. Near by is the larger village of Kilgetty which has a train station, supermarket, further shops/amenities and schooling. The towns of Narberth, Tenby and further away Carmarthen & Haverfordwest are all within comfortable driving distance. South Pembrokeshire is well known and very popular for its outstanding scenery and coast, with supreme beaches and cliff top walks to be enjoyed.
Entrance - UPVC double glazed front door, with matching frosted side screen opens into: -
Hall - With wooden flooring, built in airing cupboard with hot water cylinder, storage heater, access to loft space, doors:
Lounge - Double glazed window to front, continuation of wood flooring, fireplace housing a Morso multi fuel burning stove, storage heater, wide opening leads through to: -
Kitchen Diner - Range of fitted wall and base storage units with worktops over. One and a half bowl porcelain sink, space for electric cooker with pull out extractor hood, tiled splash backs, tiled floor, double glazed window to side enjoying far reaching country views, storage heater, space for table and chairs and door to : -
Conservatory - Double glazed windows around, double glazed roof, external French doors and single pedestrian doors, door to:
Utility/Laundry Room - 4.80m x 3.53m (15'9 x 11'7) - Tiled flooring, double glazed window, stainless steel double drainer sink, plumbing for washing machine, power and lighting.
Bathroom - Comprising a bath with electric shower over, pedestal wash hand basin, tiled floor, part tiled walls, heated towel radiator, frosted double glazed window to rear.
Cloakroom - With WC, tiled floor and frosted double glazed window to rear.
Bedroom 1 - Double glazed window to front, pedestal wash hand basin, storage heater, built in wardrobes, wood laminate flooring.
Bedroom 2 - Double glazed window to rear, storage heater
Bedroom 3 - Double glazed window to rear, storage heater, wooden flooring.
Bedroom 4 - Double glazed window to front, pedestal wash hand basin, wood laminate flooring
Bedroom 5 - Double glazed window to front, storage heater and wood laminate flooring.
Shower Room - With walk in shower, pedestal wash hand basin, WC, heated towel radiator, tiled floor, tiled walls and frosted double glazed window to side.
Living Room - Double glazed windows to rear and on both sides, external French doors to patio, wood laminate flooring, storage heaters and fitted storage cupboards.
Externally - There is a pretty front garden with lawn and flower beds. To the far side there is a gated driveway providing off road parking. To the near side there is an entrance driveway which leads down the side, providing further ample off road parking and leads to a hardstanding yard area behind:
Double Workshop - 8.84m x 5.49m each (29' x 18' each) - A detached block built building providing two large storage/working areas, each with a pedestrian access door.
The Land & Grounds - Beyond is a large garden which spreads across the back of the bungalow and the workshops, being mainly laid to lawn with an ornamental section with mature plants, trees, lawn and green house. There is a secluded patio seating area coming off the sitting room and is a real sun trap. Access to the land is easily obtained via a 5 bar gate and is approximately 4 acres in size being split into 3 sections, two being currently used for general grazing and the third has been recently planted with young native trees. The land is gently sloping and is well fenced being ready for livestock. There is also an area within the land which has a poly tunnel.
Tenure - Freehold
Services - Mains water and electric are connected. Private drainage. PV roof panels and Superfast Fibre Broadband with download speeds of between 35 - 53 Mbps.
Directions - From Narberth, take the A478 road signposted to Tenby and travel for approximately 5 miles until reaching Begelly. Take the first right hand turning onto Broom Lane and the property is easily found along here on the left hand side, as identified by our JJMorris for sale sign.
Situation - The property is situated along a small country road in the village of Begelly, approximately 4 miles north of Tenby on the A478 road, in South Pembrokeshire. The village has basic amenities to include a general shop and is on a public bus route. Near by is the larger village of Kilgetty which has a train station, supermarket, further shops/amenities and schooling. The towns of Narberth, Tenby and further away Carmarthen & Haverfordwest are all within comfortable driving distance. South Pembrokeshire is well known and very popular for its outstanding scenery and coast, with supreme beaches and cliff top walks to be enjoyed.
Entrance - UPVC double glazed front door, with matching frosted side screen opens into: -
Hall - With wooden flooring, built in airing cupboard with hot water cylinder, storage heater, access to loft space, doors:
Lounge - Double glazed window to front, continuation of wood flooring, fireplace housing a Morso multi fuel burning stove, storage heater, wide opening leads through to: -
Kitchen Diner - Range of fitted wall and base storage units with worktops over. One and a half bowl porcelain sink, space for electric cooker with pull out extractor hood, tiled splash backs, tiled floor, double glazed window to side enjoying far reaching country views, storage heater, space for table and chairs and door to : -
Conservatory - Double glazed windows around, double glazed roof, external French doors and single pedestrian doors, door to:
Utility/Laundry Room - 4.80m x 3.53m (15'9 x 11'7) - Tiled flooring, double glazed window, stainless steel double drainer sink, plumbing for washing machine, power and lighting.
Bathroom - Comprising a bath with electric shower over, pedestal wash hand basin, tiled floor, part tiled walls, heated towel radiator, frosted double glazed window to rear.
Cloakroom - With WC, tiled floor and frosted double glazed window to rear.
Bedroom 1 - Double glazed window to front, pedestal wash hand basin, storage heater, built in wardrobes, wood laminate flooring.
Bedroom 2 - Double glazed window to rear, storage heater
Bedroom 3 - Double glazed window to rear, storage heater, wooden flooring.
Bedroom 4 - Double glazed window to front, pedestal wash hand basin, wood laminate flooring
Bedroom 5 - Double glazed window to front, storage heater and wood laminate flooring.
Shower Room - With walk in shower, pedestal wash hand basin, WC, heated towel radiator, tiled floor, tiled walls and frosted double glazed window to side.
Living Room - Double glazed windows to rear and on both sides, external French doors to patio, wood laminate flooring, storage heaters and fitted storage cupboards.
Externally - There is a pretty front garden with lawn and flower beds. To the far side there is a gated driveway providing off road parking. To the near side there is an entrance driveway which leads down the side, providing further ample off road parking and leads to a hardstanding yard area behind:
Double Workshop - 8.84m x 5.49m each (29' x 18' each) - A detached block built building providing two large storage/working areas, each with a pedestrian access door.
The Land & Grounds - Beyond is a large garden which spreads across the back of the bungalow and the workshops, being mainly laid to lawn with an ornamental section with mature plants, trees, lawn and green house. There is a secluded patio seating area coming off the sitting room and is a real sun trap. Access to the land is easily obtained via a 5 bar gate and is approximately 4 acres in size being split into 3 sections, two being currently used for general grazing and the third has been recently planted with young native trees. The land is gently sloping and is well fenced being ready for livestock. There is also an area within the land which has a poly tunnel.
Tenure - Freehold
Services - Mains water and electric are connected. Private drainage. PV roof panels and Superfast Fibre Broadband with download speeds of between 35 - 53 Mbps.
Directions - From Narberth, take the A478 road signposted to Tenby and travel for approximately 5 miles until reaching Begelly. Take the first right hand turning onto Broom Lane and the property is easily found along here on the left hand side, as identified by our JJMorris for sale sign.
Interested in this property?
Council tax
First listed
2 weeks agoEnergy Performance Certificate
Begelly, Kilgetty
Marketed by
J.J. Morris - Narberth Hill House, High Street Narberth SA67 7ARPlacebuzz mortgage repayment calculator
Monthly repayment
The Est. Mortgage is for a 25 years repayment mortgage based on a 10% deposit and a 5.5% annual interest. It is only intended as a guide. Make sure you obtain accurate figures from your lender before committing to any mortgage. Your home may be repossessed if you do not keep up repayments on a mortgage.
Begelly, Kilgetty - Streetview
DISCLAIMER: Property descriptions and related information displayed on this page are marketing materials provided by J.J. Morris - Narberth. Placebuzz does not warrant or accept any responsibility for the accuracy or completeness of the property descriptions or related information provided here and they do not constitute property particulars. Please contact J.J. Morris - Narberth for full details and further information.







