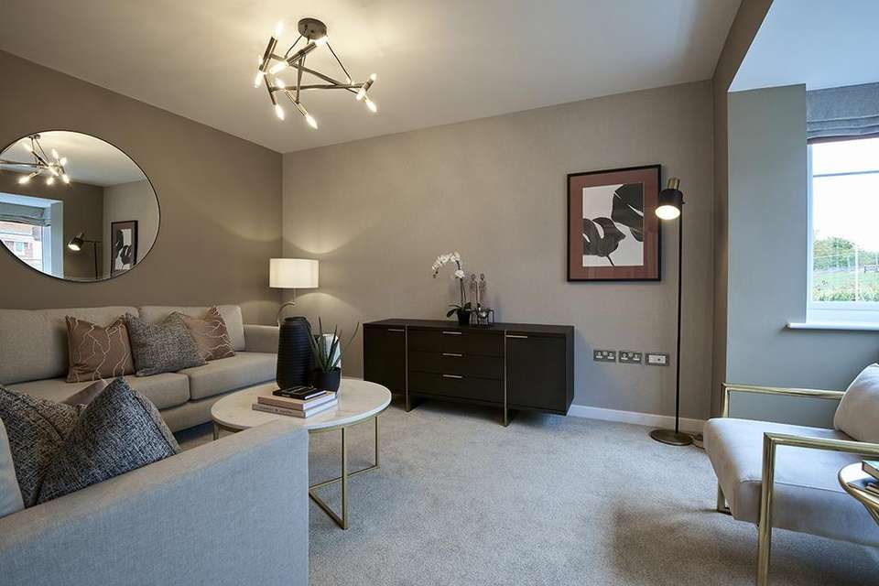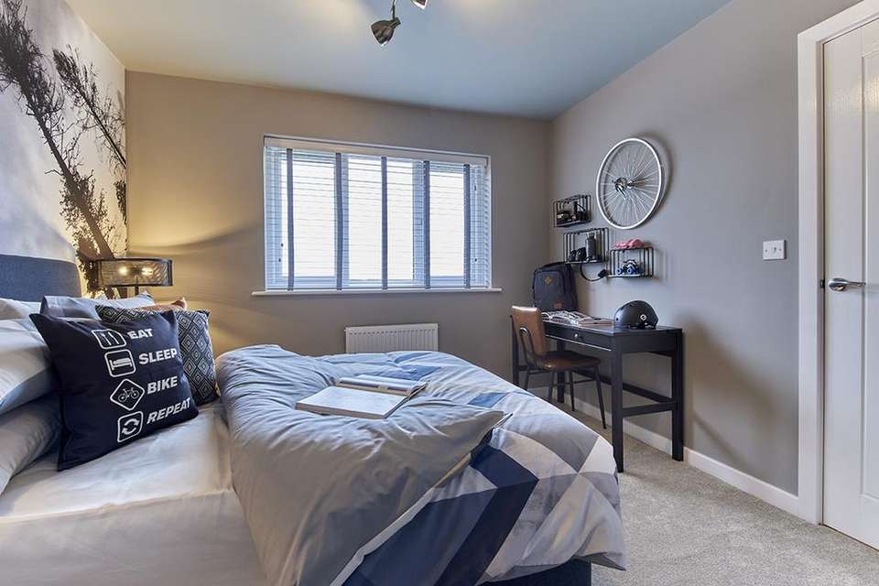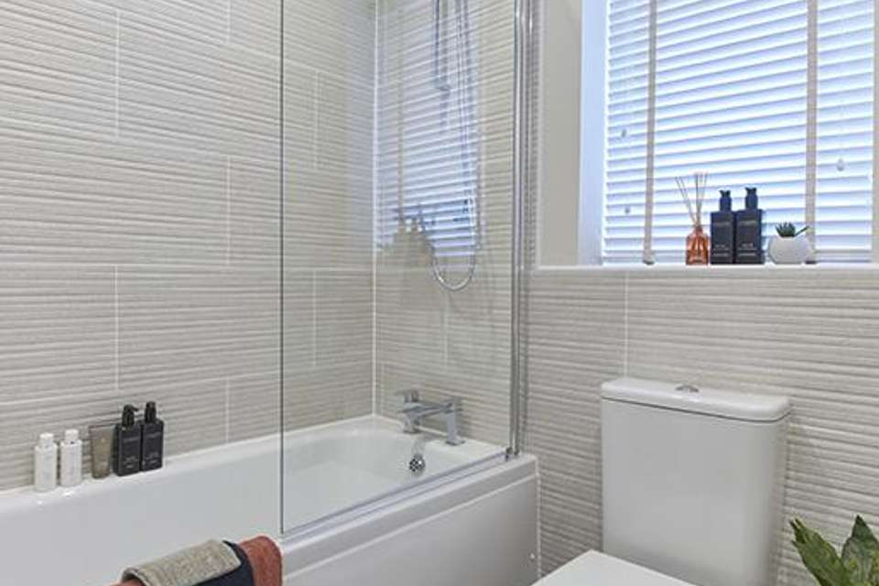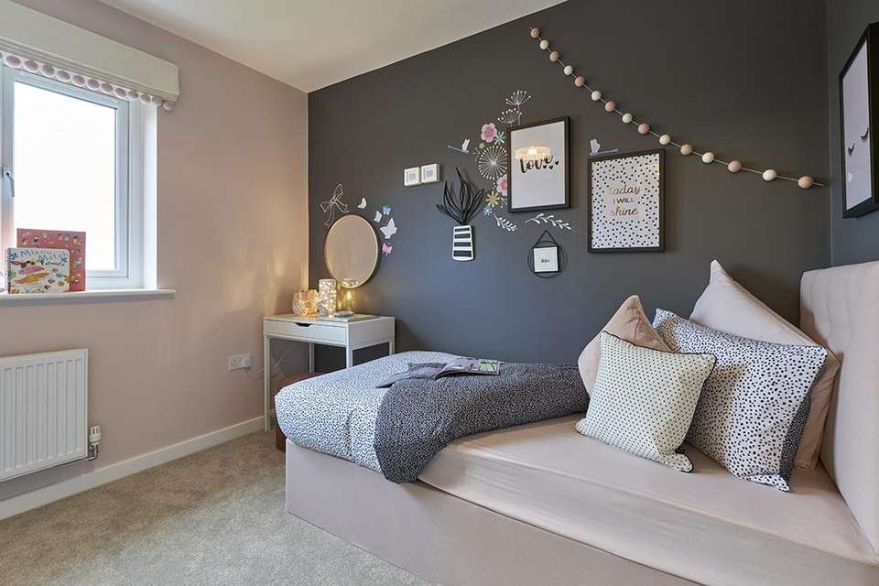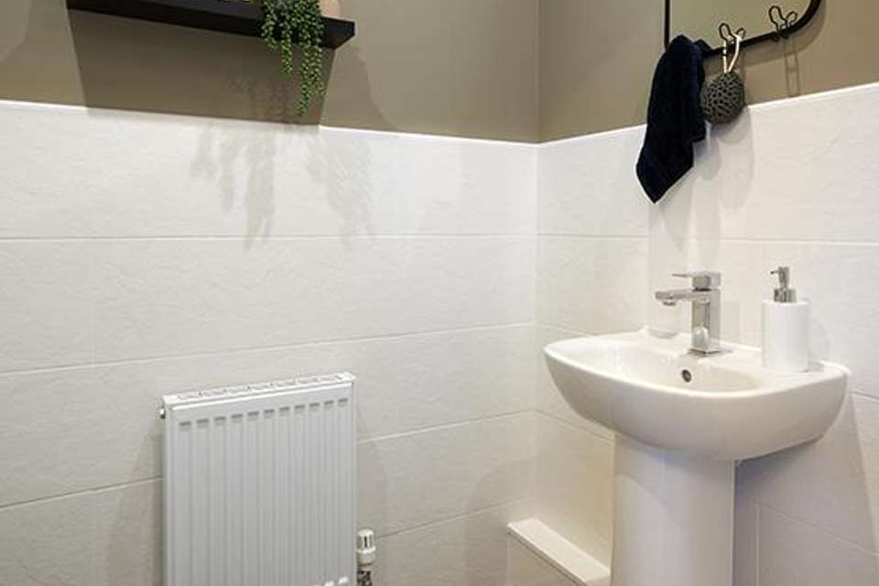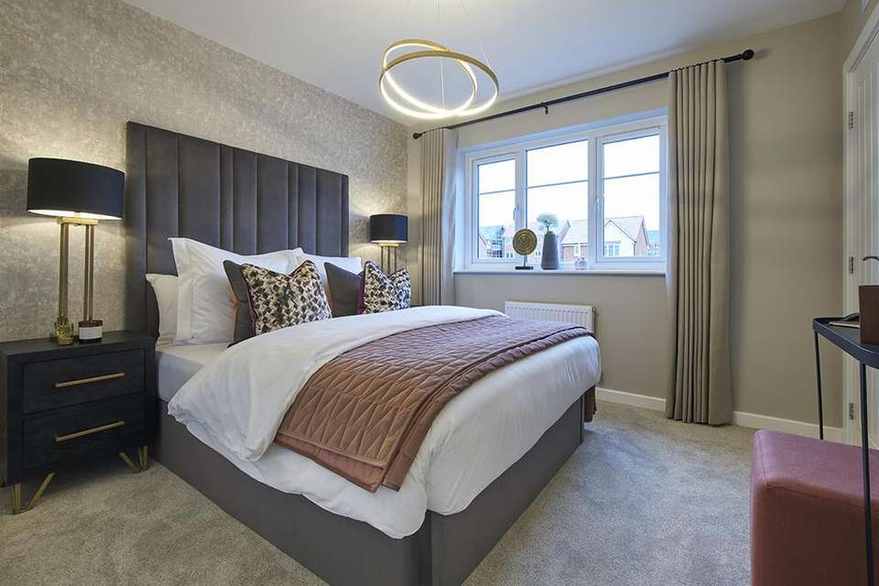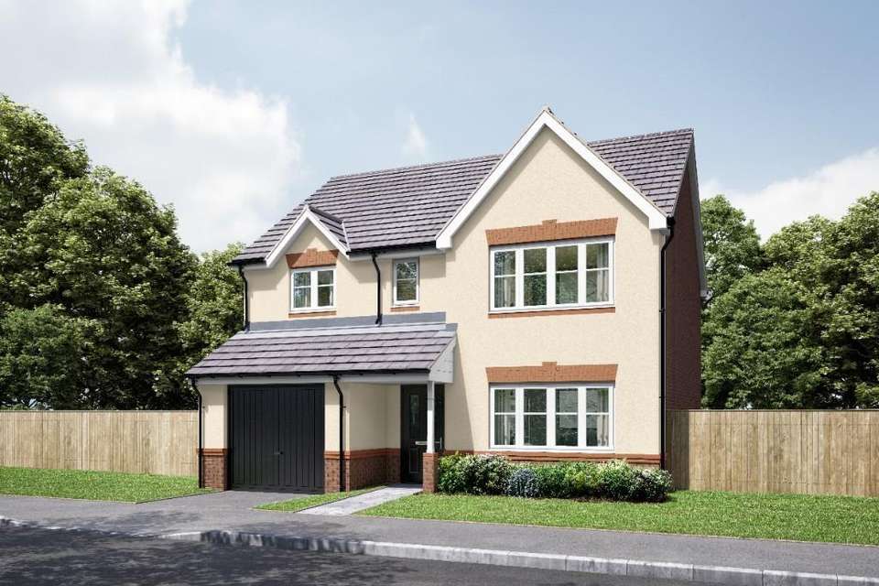4 bedroom detached house for sale
Chorley PR7detached house
bedrooms
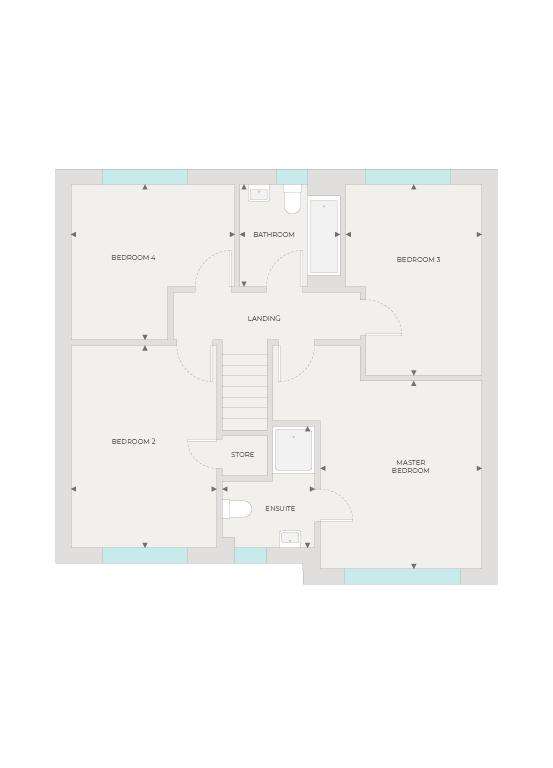
Property photos

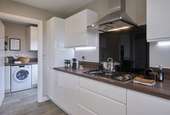
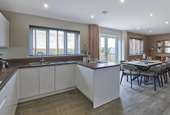

+7
Property description
Step into the exquisite world of The Piccadilly Plot 103 - a meticulously designed four-bedroom home, crafted to accommodate the needs of growing families seeking ample space and stylish living. This charming residence offers a seamless blend of functionality and sophistication, ensuring every aspect of your busy family life is effortlessly accommodated.
The ground floor welcomes you with a touch of elegance, presenting a stylish lounge that sets the tone for relaxation and bonding moments with your loved ones. To the rear of the house, discover a spacious kitchen/dining area that becomes the heart of your home. Located at the back of the home, you'll find a separate utility room, adding convenience to your daily chores. Plot 103 doesn't stop there - it also boasts a spacious garage, providing ample space for secure storage and parking, a feature that enhances the comfort and ease of your daily routine.
Venturing to the first floor, you'll find the master bedroom, complete with its luxurious en-suite bathroom, offering you a private sanctuary to unwind and rejuvenate after a long day. The first floor continues to impress with three additional double bedrooms, each providing generous space for family members to thrive and personalize their own havens.
Council Tax Bands will be confirmed upon completion of the property. To view the council tax bands in Chorley refer to Lancashire County Council's website or ask your sales advisor for more information.
GROUND FLOOR
Kitchen/Dining 3.49m x 7.03m
Utility 3.16m x 1.69m
Cloakroom/WC 0.90m x 1.69m
Living Room 4.63m x 3.53m
FIRST FLOOR
Master Bedroom 4.05m x 3.48m
EnSuite 2.63m x 2.01m
Bedroom 2 4.36m x 3.14m
Bedroom 3 4.11m x 2.93m
Bedroom 4 3.35m x 3.53m
Bathroom 2.21m x 2.25m
*Savings on energy bills in new build homes can now reach up to £3117 annually when opposed to older properties. This is almost a 400% increase in savings in the space of just over 5 years. This is a result of new build homes emitting a third of the carbon of an older property and around 60% less kWh per m2 of energy usage (according to the Home Builders Federation).
*Images used solely for illustrative purposes only and may differ from the actual house type or plot. Please speak to our Sales Advisor for more information.
The ground floor welcomes you with a touch of elegance, presenting a stylish lounge that sets the tone for relaxation and bonding moments with your loved ones. To the rear of the house, discover a spacious kitchen/dining area that becomes the heart of your home. Located at the back of the home, you'll find a separate utility room, adding convenience to your daily chores. Plot 103 doesn't stop there - it also boasts a spacious garage, providing ample space for secure storage and parking, a feature that enhances the comfort and ease of your daily routine.
Venturing to the first floor, you'll find the master bedroom, complete with its luxurious en-suite bathroom, offering you a private sanctuary to unwind and rejuvenate after a long day. The first floor continues to impress with three additional double bedrooms, each providing generous space for family members to thrive and personalize their own havens.
Council Tax Bands will be confirmed upon completion of the property. To view the council tax bands in Chorley refer to Lancashire County Council's website or ask your sales advisor for more information.
GROUND FLOOR
Kitchen/Dining 3.49m x 7.03m
Utility 3.16m x 1.69m
Cloakroom/WC 0.90m x 1.69m
Living Room 4.63m x 3.53m
FIRST FLOOR
Master Bedroom 4.05m x 3.48m
EnSuite 2.63m x 2.01m
Bedroom 2 4.36m x 3.14m
Bedroom 3 4.11m x 2.93m
Bedroom 4 3.35m x 3.53m
Bathroom 2.21m x 2.25m
*Savings on energy bills in new build homes can now reach up to £3117 annually when opposed to older properties. This is almost a 400% increase in savings in the space of just over 5 years. This is a result of new build homes emitting a third of the carbon of an older property and around 60% less kWh per m2 of energy usage (according to the Home Builders Federation).
*Images used solely for illustrative purposes only and may differ from the actual house type or plot. Please speak to our Sales Advisor for more information.
Interested in this property?
Council tax
First listed
Over a month agoChorley PR7
Marketed by
Laurus Homes - Saxon Fields Euxton Lane Chorley PR7 1PSPlacebuzz mortgage repayment calculator
Monthly repayment
The Est. Mortgage is for a 25 years repayment mortgage based on a 10% deposit and a 5.5% annual interest. It is only intended as a guide. Make sure you obtain accurate figures from your lender before committing to any mortgage. Your home may be repossessed if you do not keep up repayments on a mortgage.
Chorley PR7 - Streetview
DISCLAIMER: Property descriptions and related information displayed on this page are marketing materials provided by Laurus Homes - Saxon Fields. Placebuzz does not warrant or accept any responsibility for the accuracy or completeness of the property descriptions or related information provided here and they do not constitute property particulars. Please contact Laurus Homes - Saxon Fields for full details and further information.




