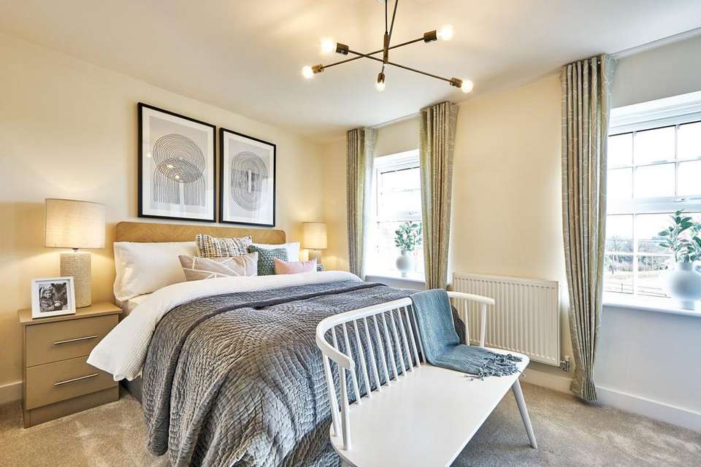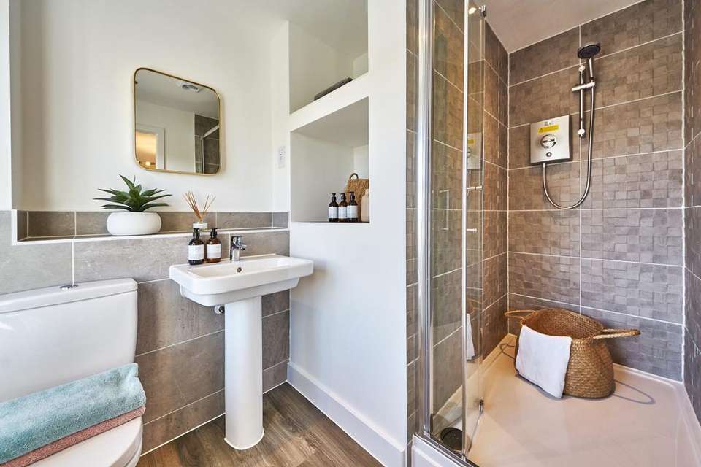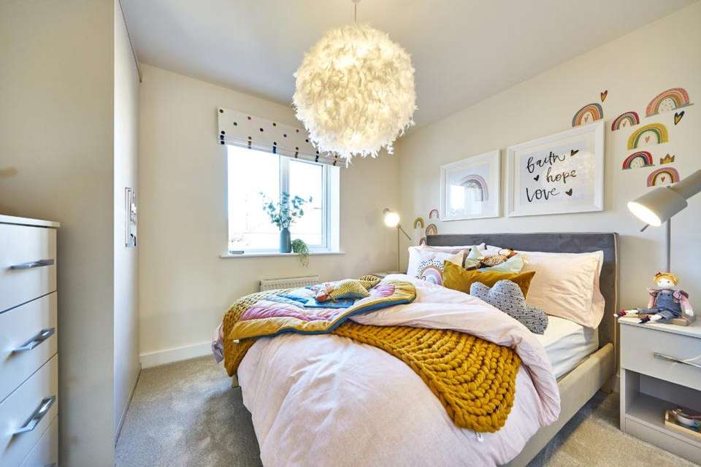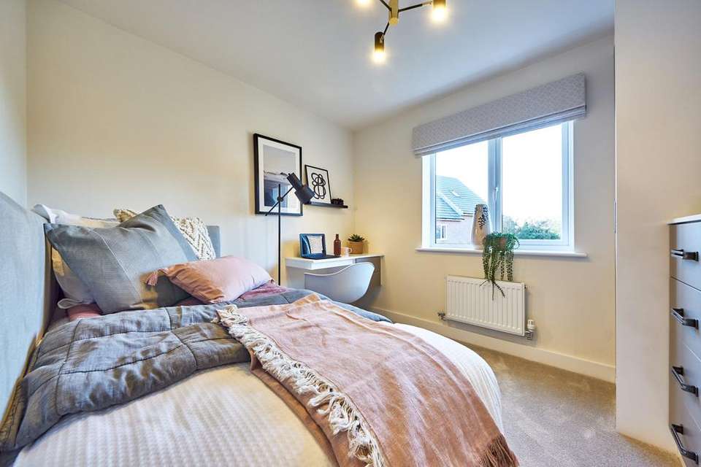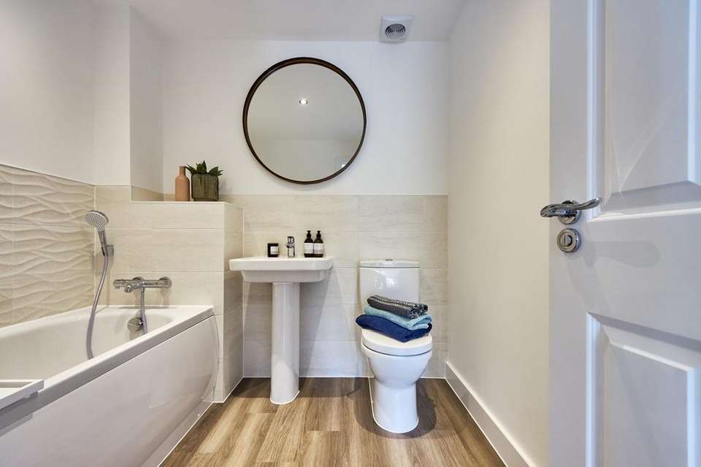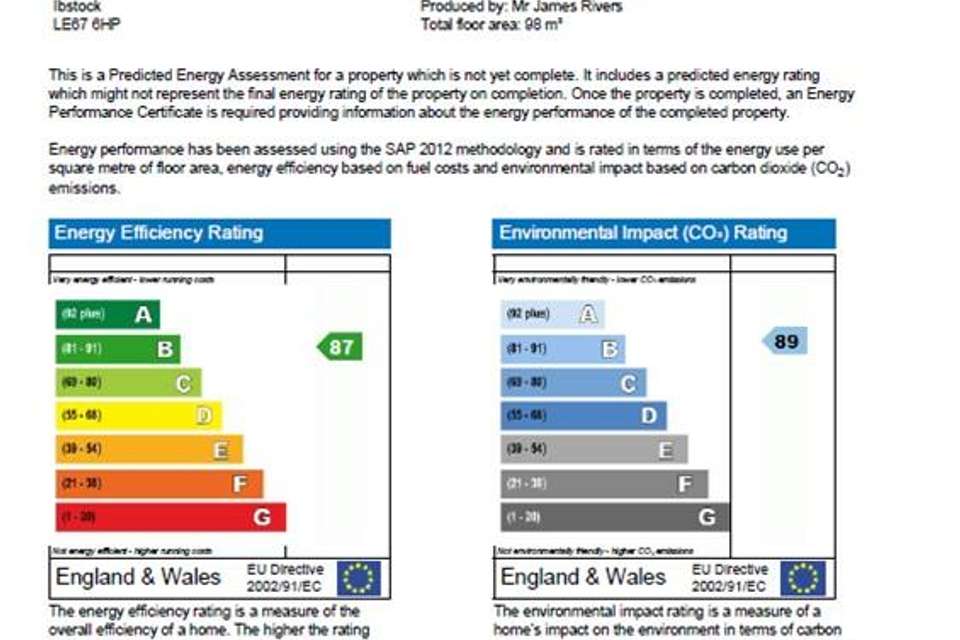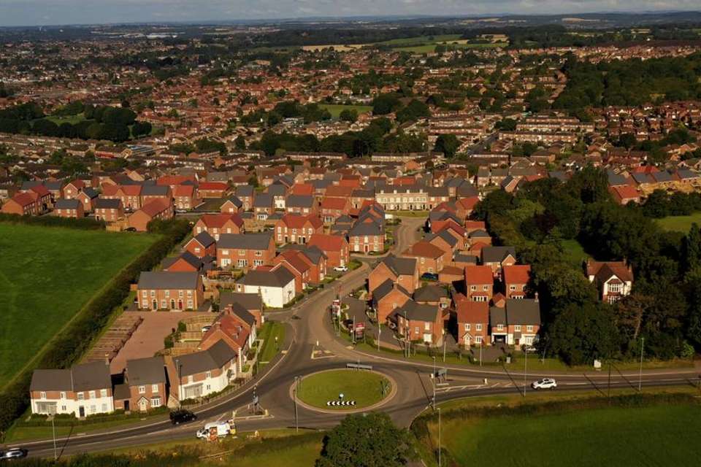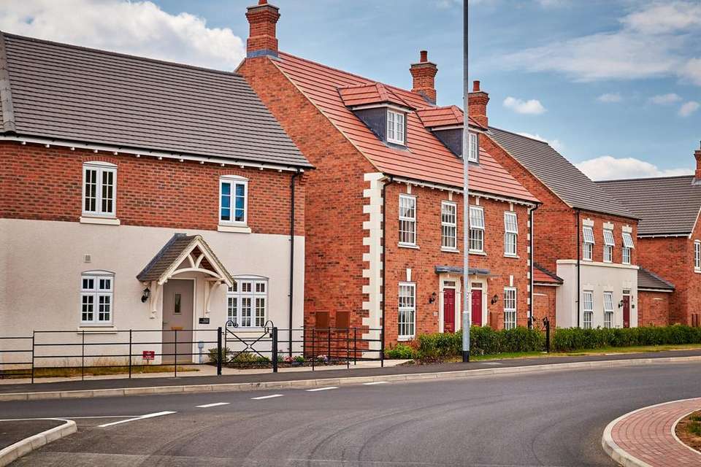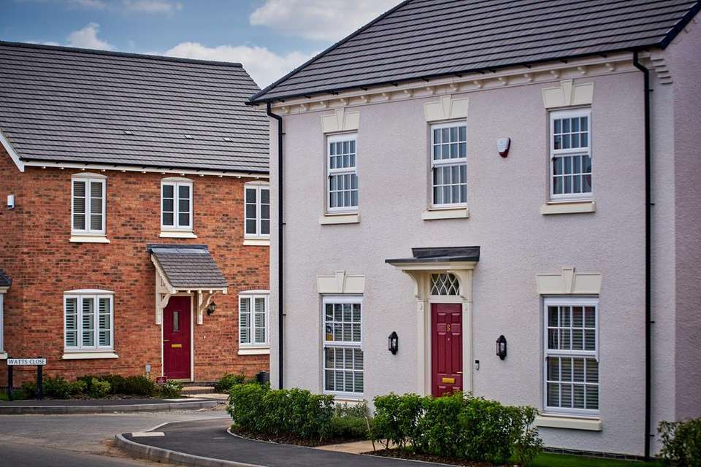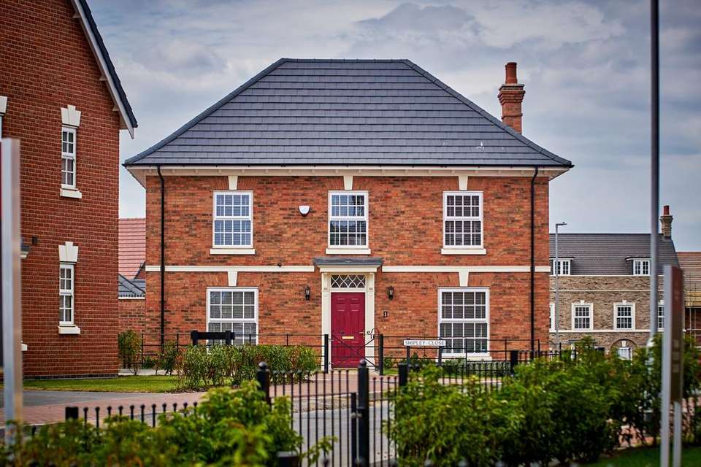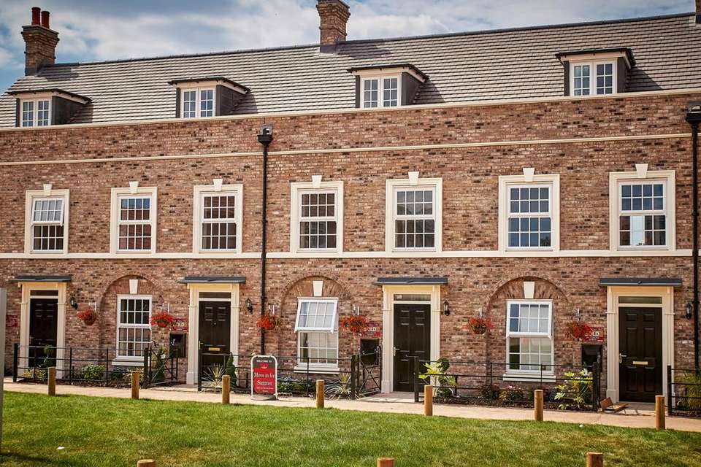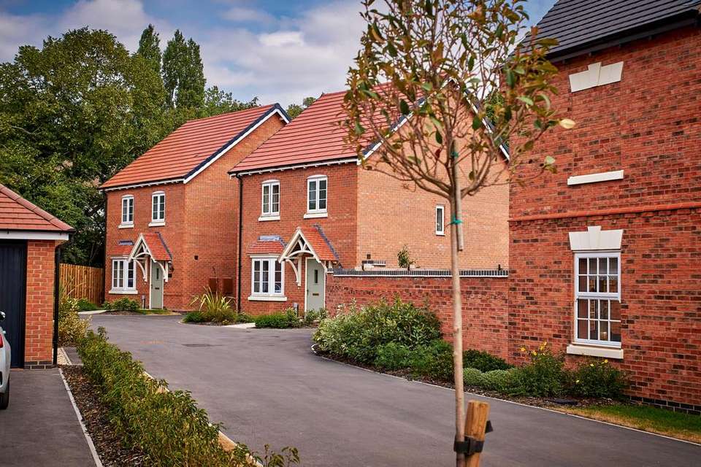3 bedroom link-detached house for sale
Mapperley Plains, Nottingham NG3detached house
bedrooms
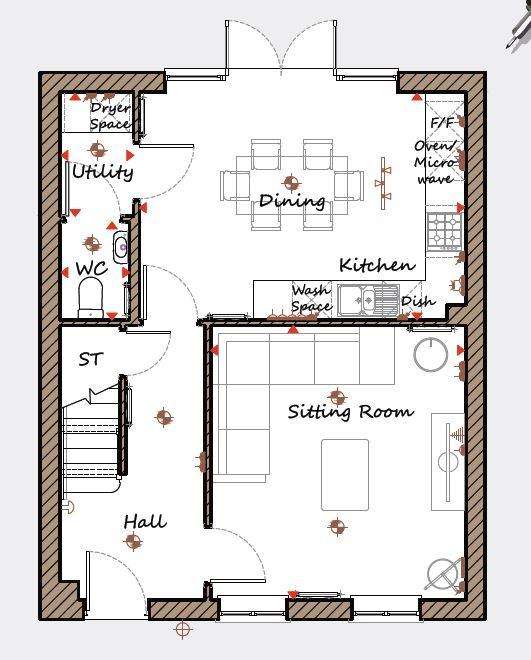
Property photos

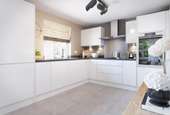

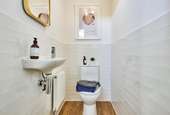
+12
Property description
Discover The Lydford, a detached three bedroom starter home or family home.
The exterior of the property has Georgian inspired sash windows, a coach light and traditional ornamented brick arches over the front door and windows, ensuring it fits effortlessly alongside the other period-styled homes on the development.
Once inside the home, via the hallway, you will discover the sitting room, flooded with natural light from the two large windows, which overlook the front garden.
To the rear of the property, the kitchen has been thoughtfully designed to ensure that there are a full range of soft-close wall and base units, along with fitted integrated appliances, whilst allowing space for a dining table to enjoy with friends and family. Extend your living outdoors into the rear turfed garden through the French doors, with floor to ceiling glass panels either side.
Off the kitchen, this property benefits from the practical touches a home needs including a separate utility room as well as a downstairs WC.
To the first floor, there is the master bedroom which has ample space for one of the Albert Henry storage solutions we offer. Plus, the ensuite boasts designer three-piece sanitaryware, including a double shower.
Both bedroom 2 and 3 are double rooms with ample space for storage. Meanwhile the family bathroom has a three-piece designer suite as standard.
Throughout, the house has double glazed windows and central heating, meanwhile digitally enabled television points are thoughtfully placed at a high level and come complete with pre-wired HDMI cabling.
At Davidsons, we also help you personalise your new home with everything from a range of wall tiles and flooring options too.
Please note images and descriptions are for representative purposes only. Davidsons Homes reserve the right to make amendments. For further information please contact your Sales Manager.
Tenure: Freehold
Management fee, approx per annum: £117.38
Council Tax band: TBC
The exterior of the property has Georgian inspired sash windows, a coach light and traditional ornamented brick arches over the front door and windows, ensuring it fits effortlessly alongside the other period-styled homes on the development.
Once inside the home, via the hallway, you will discover the sitting room, flooded with natural light from the two large windows, which overlook the front garden.
To the rear of the property, the kitchen has been thoughtfully designed to ensure that there are a full range of soft-close wall and base units, along with fitted integrated appliances, whilst allowing space for a dining table to enjoy with friends and family. Extend your living outdoors into the rear turfed garden through the French doors, with floor to ceiling glass panels either side.
Off the kitchen, this property benefits from the practical touches a home needs including a separate utility room as well as a downstairs WC.
To the first floor, there is the master bedroom which has ample space for one of the Albert Henry storage solutions we offer. Plus, the ensuite boasts designer three-piece sanitaryware, including a double shower.
Both bedroom 2 and 3 are double rooms with ample space for storage. Meanwhile the family bathroom has a three-piece designer suite as standard.
Throughout, the house has double glazed windows and central heating, meanwhile digitally enabled television points are thoughtfully placed at a high level and come complete with pre-wired HDMI cabling.
At Davidsons, we also help you personalise your new home with everything from a range of wall tiles and flooring options too.
Please note images and descriptions are for representative purposes only. Davidsons Homes reserve the right to make amendments. For further information please contact your Sales Manager.
Tenure: Freehold
Management fee, approx per annum: £117.38
Council Tax band: TBC
Interested in this property?
Council tax
First listed
Over a month agoMapperley Plains, Nottingham NG3
Marketed by
Davidsons - Alexandra Place Beedham Way Mapperley Plains, Nottingham NG3 5TBPlacebuzz mortgage repayment calculator
Monthly repayment
The Est. Mortgage is for a 25 years repayment mortgage based on a 10% deposit and a 5.5% annual interest. It is only intended as a guide. Make sure you obtain accurate figures from your lender before committing to any mortgage. Your home may be repossessed if you do not keep up repayments on a mortgage.
Mapperley Plains, Nottingham NG3 - Streetview
DISCLAIMER: Property descriptions and related information displayed on this page are marketing materials provided by Davidsons - Alexandra Place. Placebuzz does not warrant or accept any responsibility for the accuracy or completeness of the property descriptions or related information provided here and they do not constitute property particulars. Please contact Davidsons - Alexandra Place for full details and further information.





