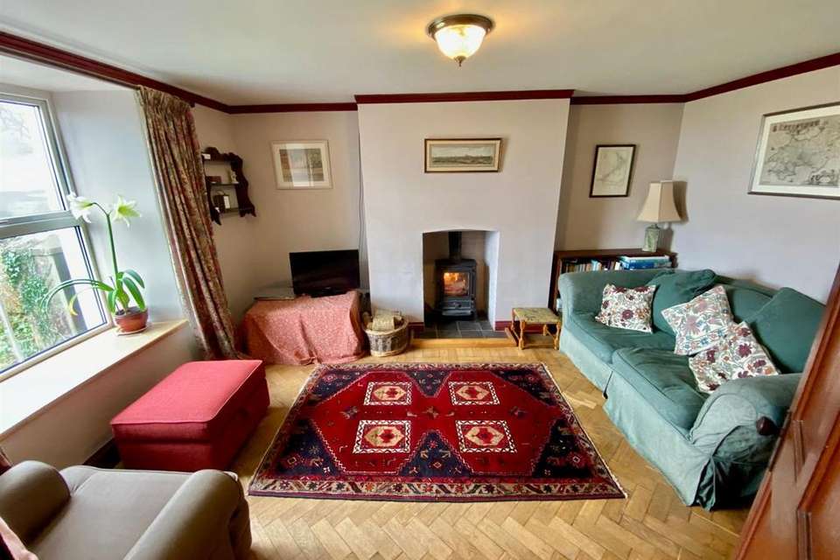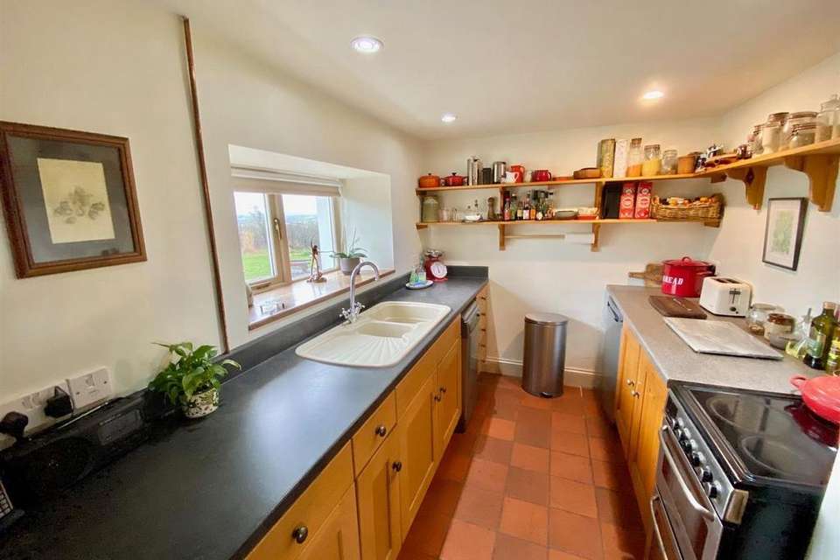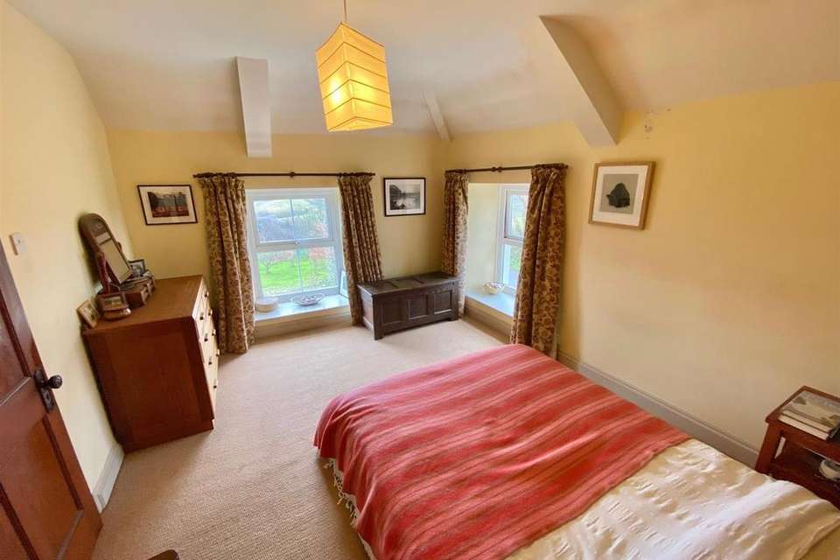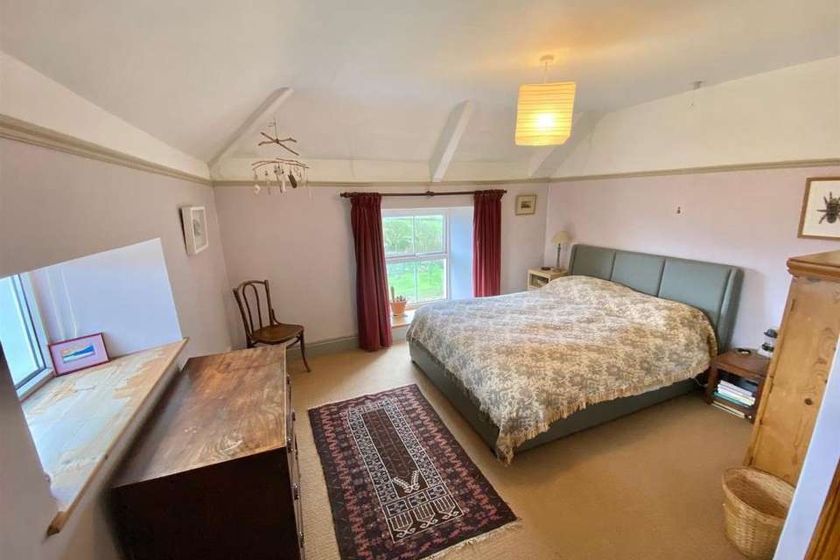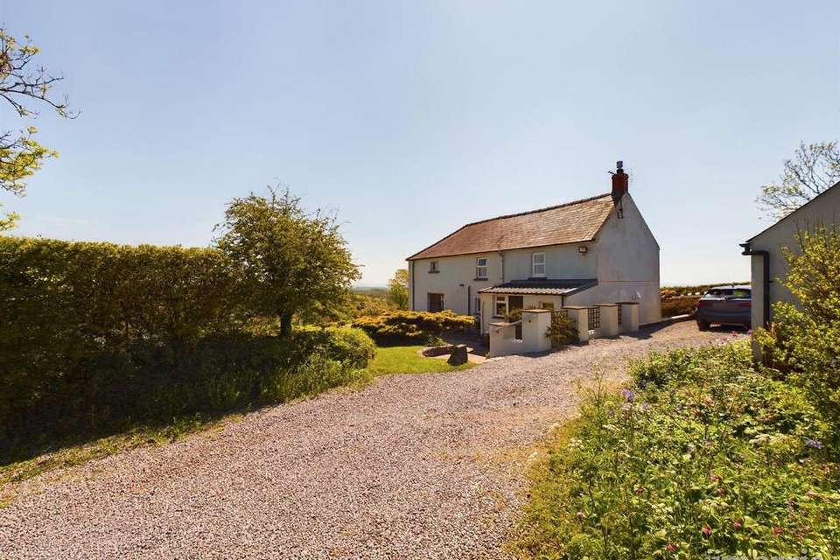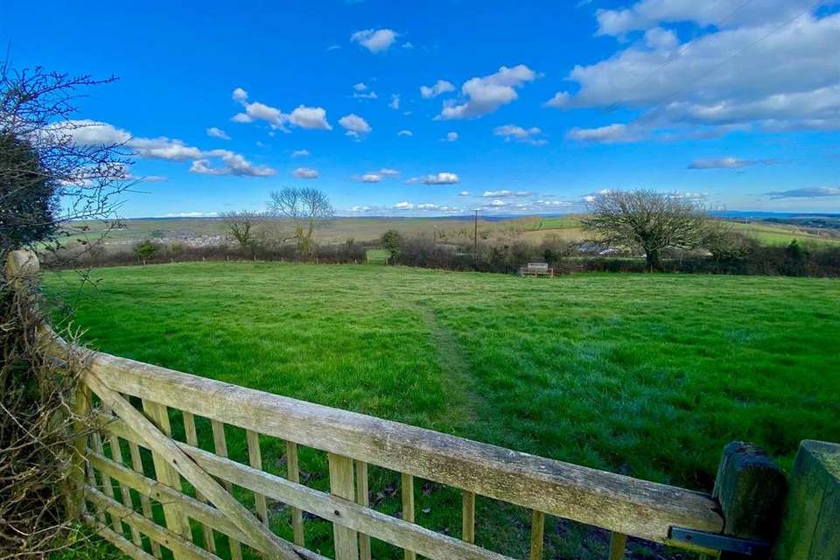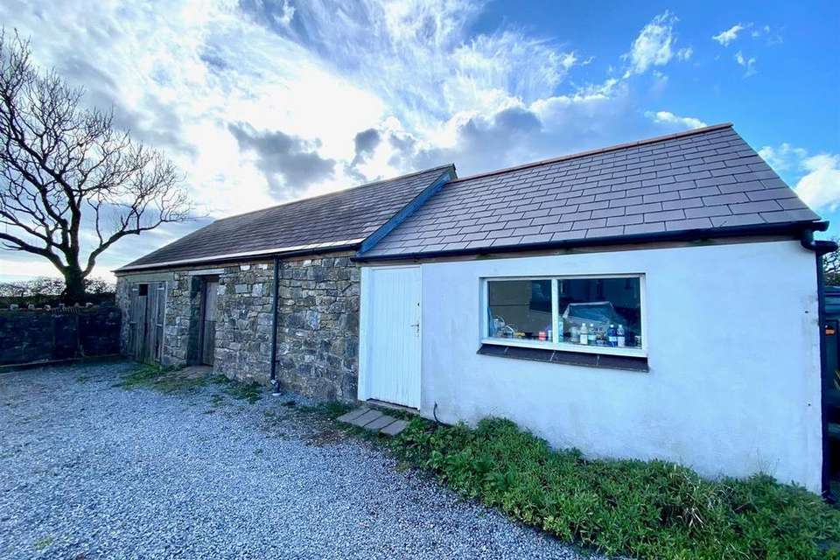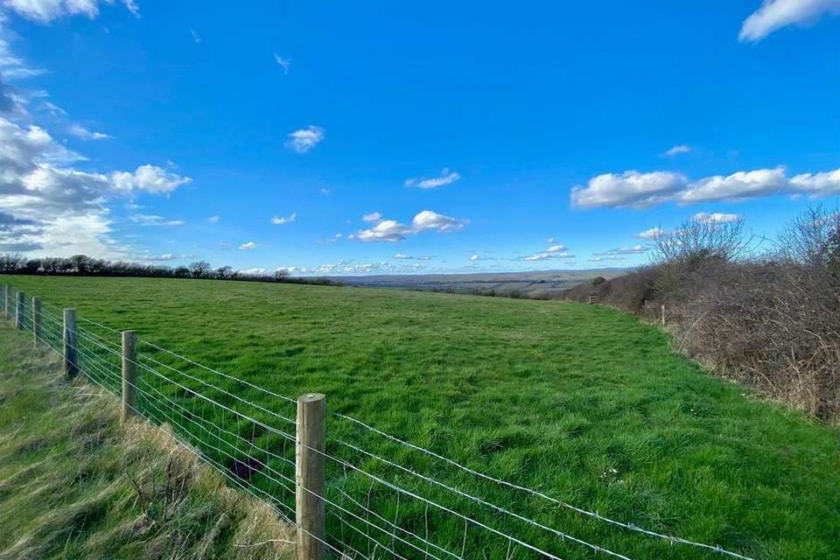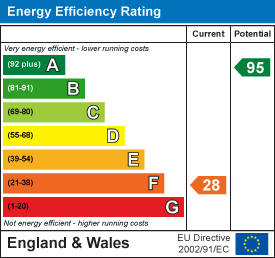smallholding for sale
Manorbier, Tenbyhouse
bedrooms
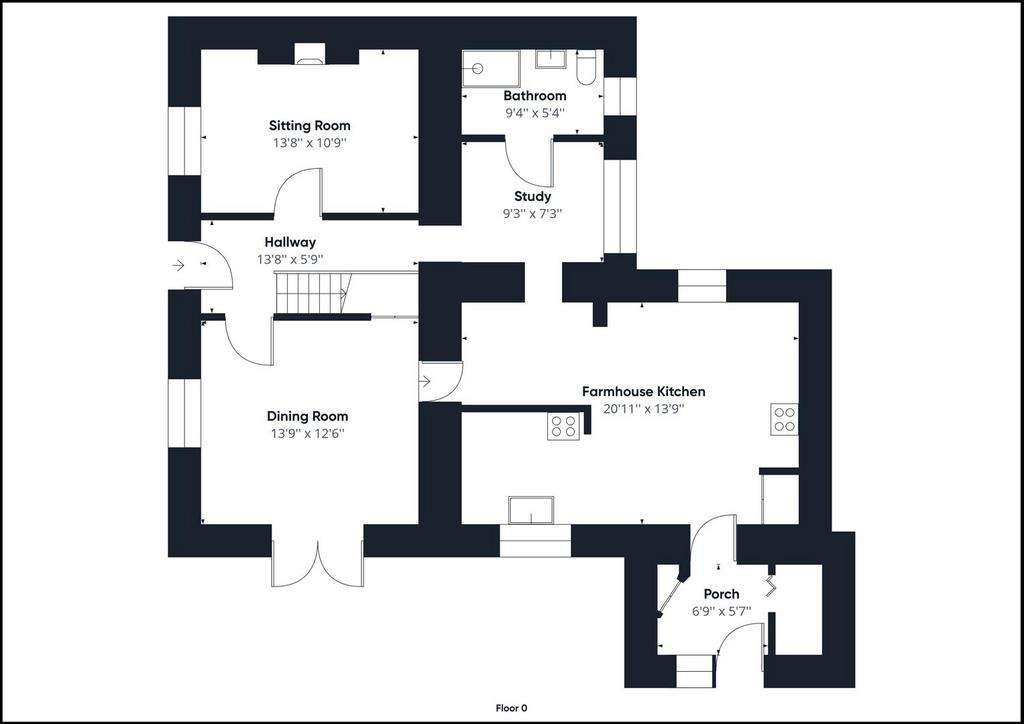
Property photos

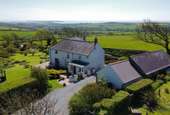

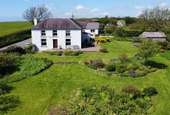
+31
Property description
Virtual Viewing Tour Available!
A fabulous coastal smallholding with approximately 10 acres, boasting magnificent uninterrupted sea and country views which span for miles across this beautiful part of South Pembrokeshires coastline, towards Caldey Island and the Gower Peninsular, being located near the sought after villages of Manobier, Lydstep and St Florence. The property requires some modernising work, comprising a traditional farmhouse with many original character features, along with 3 generous double bedrooms. There is a beautiful large garden and stone outbuilding with potential for converting (stp) and a well maintained caravan which could easily be let as it is, or used for overflow accommodation if needed. The land is of excellent grazing quality and is certified organic, comprising 4 fields which are ideal for all manner of general farming or equestrian purposes. If you have been waiting and searching for something very special, with breath taking views and excellent land, then this is a must see property for you!
Situation - The property is situated in a sought after location near some of Pembrokeshires best beaches and resorts such as Lydstep, Manorbier, Tenby and Saundersfoot. Manorbier has various amenities including a cafe, hotel/restaurant, public house, post office, convenience store and primary school. It also boasts a stunning beach that is sheltered by cliffs on one side and is overlooked by the 12th Century Norman Castle. Manorbier is located between the towns of Pembroke and Tenby with regular public transport links between the two. Lydstep is another small village found close by with a fabulous beach and is situated between Tenby and Manorbier. St Florence is also close by and has immense charm, being a past winner of the coveted Wales in Bloom trophy. Tenby and Saundersfoot are larger and perhaps better known due to their impressive beaches and larger collection of shops, hotels, restaurants etc. The nearest train stations are found at Manorbier and Tenby, plus there is a regular bus service linking these towns and villages together.
The House - The house accommodation is as follows:
Entrance Hall - Entered via front door, with quarry tiled flooring, staircase rising to first floor, opening into Study, doors open to:
Sitting Room - 4.22m x 3.25m (13'10 x 10'8) - Double glazed window to front with lovely views, fireplace housing a wood burning stove, parquet wood block flooring.
Dining Room - 4.19m x 3.86m (13'9 x 12'8) - Double glazed window to front with lovely views, external French doors to patio, under stairs storage cupboard, door to kitchen.
Farmhouse Kitchen - 6.35m x 4.22m (maximum sizes) (20'10 x 13'10 (max - A large traditional room with space for table and chairs, oil fired Rayburn providing extra cooking facilities and serving the domestic hot water and small number of radiators, double glazed windows to both sides, kitchen area fitted with base storage cupboards, worktops over, sink unit, plumbing for dish washer, space for under counter white goods and electric cooker, quarry tiled flooring, fitted airing cupboard with hot water cylinder and immersion heater. Opening leads through to Study and door opens to:
Side Porch - 2.08m x 1.80m (6'10 x 5'11) - Quarry tiled floor, double glazed external door and window to side, fitted pantry cupboard, door to:
Utility - 1.70m x 1.19m (5'7 x 3'11) - Worktop, plumbing for washing machine, sink unit, double glazed window to side.
Study - 2.74m x 2.39m (9' x 7'10) - Double glazed window to rear, opening back to Hall, door opens to:
Shower Room - 2.90m x 1.63m (9'6 x 5'4) - Comprising a shower cubical, W.C, wash hand basin set in vanity unit, part tiled walls, frosted double glazed window to rear, electric heated towel rail.
First Floor Landing - With spindle balustrade, access to loft, doors open to:
Bedroom 1 - 4.17m x 3.20m (13'8 x 10'6) - Double glazed windows to front and side boasting lovely views.
Home Office Room - 1.78m x 1.75m (5'10 x 5'9) - Double glazed window to front with lovely views.
Bedroom 2 - 4.19m x 3.89m (13'9 x 12'9) - Double glazed window to front and side with lovely views, built in wardrobe, radiator.
Inner Landing - 2.03m x 1.88m (6'8 x 6'2) - Double glazed window to side, doors open to:
Bedroom 3 - 4.24m x 4.19m (13'11 x 13'9) - Double glazed windows to sides with lovely views, access to loft, radiator.
Bathroom - 2.57m x 2.24m (8'5 x 7'4) - Double glazed window to side with lovely views, bath with mixer shower over, pedestal wash hand basin, W.C, radiator, part tiled wall, electric wall heater.
Externally - To the front and side of the house there is a patio and a large garden with variety of established plants, shrubs and ornamental trees. There are curved borders and colourful flower beds, a vegetable patch and useful garden shed. The amazing views are enjoyed from all aspects of the garden and patio.
The Views - As previously mentioned, the property boasts magnificent far reaching views combining sea and coastline with rolling countryside. On the North side incredible views over miles of green patchwork fields are seen with the Preseli hills forming a beautiful backdrop. To the North East views span across St Florence. To the East and South views spread wide and far over Pembrokeshire's glorious south coastline towards Caldey Island, and the Gower peninsular in the greater distance. The deep blue of the sea and golden sandy beach on Caldey are clearly visible in this stunning vista.
Access - The property benefits from its own private driveway with gated entrance. This leads down to the caravan and continues on to the house where there is ample gated parking and turning space. Access into the land is easily obtained via a 5 bar gate at the top of the driveway.
The Land - There are approximately 10 acres of flat to gently sloping organic pasture land which is stock fenced and divided by natural hedgerows to provide 4 adjoining fields. The land benefits from a private well water supply. A boundary plan for identification purposes is available from our office.
The Traditional Outbuilding - A detached stone built traditional outbuilding with pitched slate roof is situated across a gravelled drive next to the house. The outbuilding comprises a Workshop 15' x 13'5 with power and light, Middle Barn 14'4 x 14'2 with lighting and water, and an End Barn 14'6 x 12'6.
The Caravan - A well appointed and ready for use Caravan with 2 bedrooms, bathroom, galley kitchen and lounge. From inside wonderful views are enjoyed looking towards the Preseli Hills. The caravan is connected to mains electric and water, private drainage and has LPG gas heating.
Tenure - We are advised the property is Freehold
Services - We are advised mains water and electricity are connected. Private drainage.
Directions - From Narberth take the A478 road heading due South and travel through Templeton and onto a roundabout, travel straight over and at the next roundabout turn right onto the A477 signposted Pembroke Dock. Continue on this road until you see the right hand turning for Redberth and turn here. Take the immediate next left signposted St Florence. At the next staggered junction travel straight over following the signs for St Florence. Once in the village proceed onto the one-way system and follow the sign for Manorbier. Turn left at the next junction and come down passed the village shop and proceed on this road leaving the village. Travel along this country road until reaching the next junction and turn right onto The Ridgeway. Follow this road up the hill and the property is found on the right hand side, as identified by our JJMorris for sale sign.
What 3 Words Location: ///same.vocals.pushover
A fabulous coastal smallholding with approximately 10 acres, boasting magnificent uninterrupted sea and country views which span for miles across this beautiful part of South Pembrokeshires coastline, towards Caldey Island and the Gower Peninsular, being located near the sought after villages of Manobier, Lydstep and St Florence. The property requires some modernising work, comprising a traditional farmhouse with many original character features, along with 3 generous double bedrooms. There is a beautiful large garden and stone outbuilding with potential for converting (stp) and a well maintained caravan which could easily be let as it is, or used for overflow accommodation if needed. The land is of excellent grazing quality and is certified organic, comprising 4 fields which are ideal for all manner of general farming or equestrian purposes. If you have been waiting and searching for something very special, with breath taking views and excellent land, then this is a must see property for you!
Situation - The property is situated in a sought after location near some of Pembrokeshires best beaches and resorts such as Lydstep, Manorbier, Tenby and Saundersfoot. Manorbier has various amenities including a cafe, hotel/restaurant, public house, post office, convenience store and primary school. It also boasts a stunning beach that is sheltered by cliffs on one side and is overlooked by the 12th Century Norman Castle. Manorbier is located between the towns of Pembroke and Tenby with regular public transport links between the two. Lydstep is another small village found close by with a fabulous beach and is situated between Tenby and Manorbier. St Florence is also close by and has immense charm, being a past winner of the coveted Wales in Bloom trophy. Tenby and Saundersfoot are larger and perhaps better known due to their impressive beaches and larger collection of shops, hotels, restaurants etc. The nearest train stations are found at Manorbier and Tenby, plus there is a regular bus service linking these towns and villages together.
The House - The house accommodation is as follows:
Entrance Hall - Entered via front door, with quarry tiled flooring, staircase rising to first floor, opening into Study, doors open to:
Sitting Room - 4.22m x 3.25m (13'10 x 10'8) - Double glazed window to front with lovely views, fireplace housing a wood burning stove, parquet wood block flooring.
Dining Room - 4.19m x 3.86m (13'9 x 12'8) - Double glazed window to front with lovely views, external French doors to patio, under stairs storage cupboard, door to kitchen.
Farmhouse Kitchen - 6.35m x 4.22m (maximum sizes) (20'10 x 13'10 (max - A large traditional room with space for table and chairs, oil fired Rayburn providing extra cooking facilities and serving the domestic hot water and small number of radiators, double glazed windows to both sides, kitchen area fitted with base storage cupboards, worktops over, sink unit, plumbing for dish washer, space for under counter white goods and electric cooker, quarry tiled flooring, fitted airing cupboard with hot water cylinder and immersion heater. Opening leads through to Study and door opens to:
Side Porch - 2.08m x 1.80m (6'10 x 5'11) - Quarry tiled floor, double glazed external door and window to side, fitted pantry cupboard, door to:
Utility - 1.70m x 1.19m (5'7 x 3'11) - Worktop, plumbing for washing machine, sink unit, double glazed window to side.
Study - 2.74m x 2.39m (9' x 7'10) - Double glazed window to rear, opening back to Hall, door opens to:
Shower Room - 2.90m x 1.63m (9'6 x 5'4) - Comprising a shower cubical, W.C, wash hand basin set in vanity unit, part tiled walls, frosted double glazed window to rear, electric heated towel rail.
First Floor Landing - With spindle balustrade, access to loft, doors open to:
Bedroom 1 - 4.17m x 3.20m (13'8 x 10'6) - Double glazed windows to front and side boasting lovely views.
Home Office Room - 1.78m x 1.75m (5'10 x 5'9) - Double glazed window to front with lovely views.
Bedroom 2 - 4.19m x 3.89m (13'9 x 12'9) - Double glazed window to front and side with lovely views, built in wardrobe, radiator.
Inner Landing - 2.03m x 1.88m (6'8 x 6'2) - Double glazed window to side, doors open to:
Bedroom 3 - 4.24m x 4.19m (13'11 x 13'9) - Double glazed windows to sides with lovely views, access to loft, radiator.
Bathroom - 2.57m x 2.24m (8'5 x 7'4) - Double glazed window to side with lovely views, bath with mixer shower over, pedestal wash hand basin, W.C, radiator, part tiled wall, electric wall heater.
Externally - To the front and side of the house there is a patio and a large garden with variety of established plants, shrubs and ornamental trees. There are curved borders and colourful flower beds, a vegetable patch and useful garden shed. The amazing views are enjoyed from all aspects of the garden and patio.
The Views - As previously mentioned, the property boasts magnificent far reaching views combining sea and coastline with rolling countryside. On the North side incredible views over miles of green patchwork fields are seen with the Preseli hills forming a beautiful backdrop. To the North East views span across St Florence. To the East and South views spread wide and far over Pembrokeshire's glorious south coastline towards Caldey Island, and the Gower peninsular in the greater distance. The deep blue of the sea and golden sandy beach on Caldey are clearly visible in this stunning vista.
Access - The property benefits from its own private driveway with gated entrance. This leads down to the caravan and continues on to the house where there is ample gated parking and turning space. Access into the land is easily obtained via a 5 bar gate at the top of the driveway.
The Land - There are approximately 10 acres of flat to gently sloping organic pasture land which is stock fenced and divided by natural hedgerows to provide 4 adjoining fields. The land benefits from a private well water supply. A boundary plan for identification purposes is available from our office.
The Traditional Outbuilding - A detached stone built traditional outbuilding with pitched slate roof is situated across a gravelled drive next to the house. The outbuilding comprises a Workshop 15' x 13'5 with power and light, Middle Barn 14'4 x 14'2 with lighting and water, and an End Barn 14'6 x 12'6.
The Caravan - A well appointed and ready for use Caravan with 2 bedrooms, bathroom, galley kitchen and lounge. From inside wonderful views are enjoyed looking towards the Preseli Hills. The caravan is connected to mains electric and water, private drainage and has LPG gas heating.
Tenure - We are advised the property is Freehold
Services - We are advised mains water and electricity are connected. Private drainage.
Directions - From Narberth take the A478 road heading due South and travel through Templeton and onto a roundabout, travel straight over and at the next roundabout turn right onto the A477 signposted Pembroke Dock. Continue on this road until you see the right hand turning for Redberth and turn here. Take the immediate next left signposted St Florence. At the next staggered junction travel straight over following the signs for St Florence. Once in the village proceed onto the one-way system and follow the sign for Manorbier. Turn left at the next junction and come down passed the village shop and proceed on this road leaving the village. Travel along this country road until reaching the next junction and turn right onto The Ridgeway. Follow this road up the hill and the property is found on the right hand side, as identified by our JJMorris for sale sign.
What 3 Words Location: ///same.vocals.pushover
Interested in this property?
Council tax
First listed
Over a month agoEnergy Performance Certificate
Manorbier, Tenby
Marketed by
J.J. Morris - Narberth Hill House, High Street Narberth SA67 7ARPlacebuzz mortgage repayment calculator
Monthly repayment
The Est. Mortgage is for a 25 years repayment mortgage based on a 10% deposit and a 5.5% annual interest. It is only intended as a guide. Make sure you obtain accurate figures from your lender before committing to any mortgage. Your home may be repossessed if you do not keep up repayments on a mortgage.
Manorbier, Tenby - Streetview
DISCLAIMER: Property descriptions and related information displayed on this page are marketing materials provided by J.J. Morris - Narberth. Placebuzz does not warrant or accept any responsibility for the accuracy or completeness of the property descriptions or related information provided here and they do not constitute property particulars. Please contact J.J. Morris - Narberth for full details and further information.







