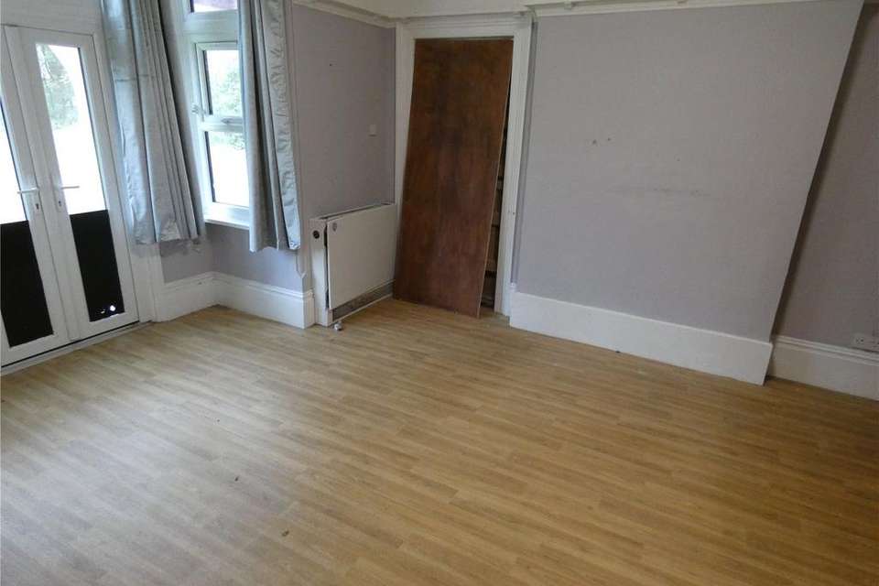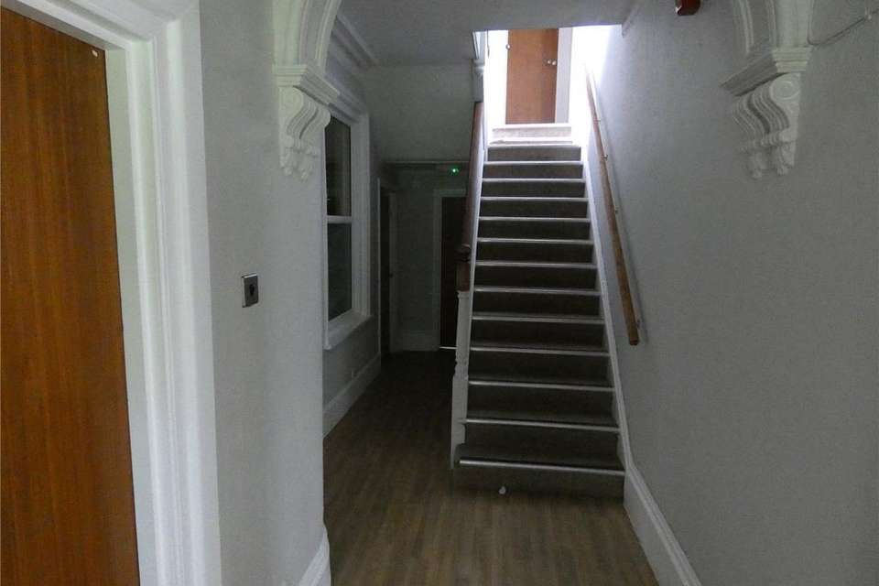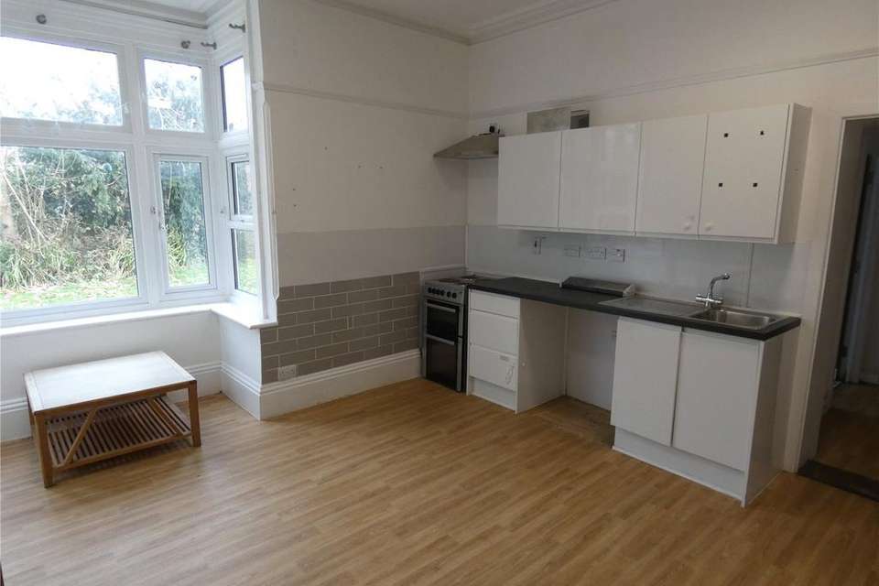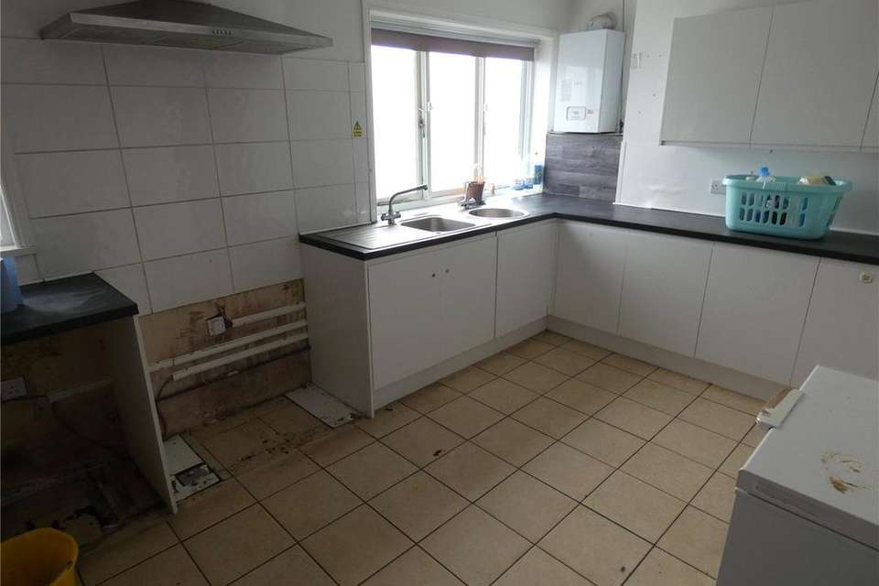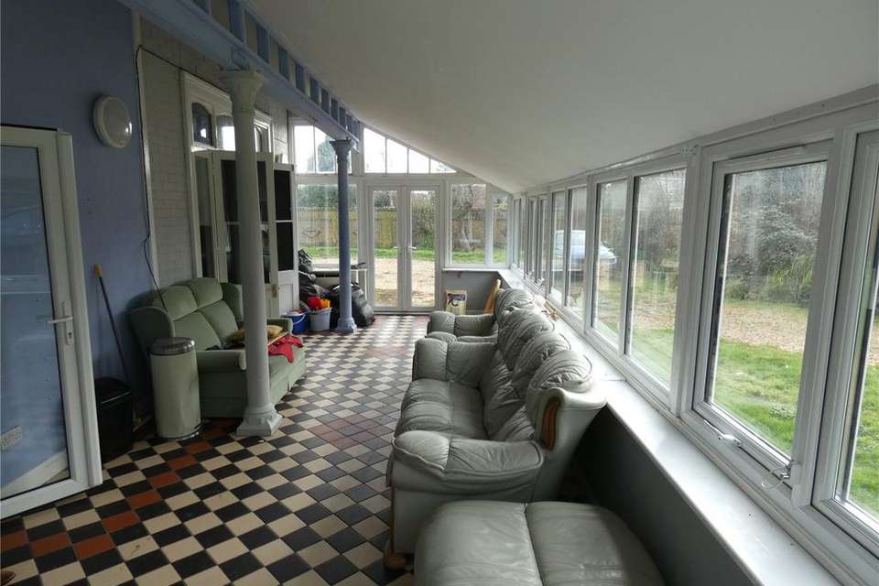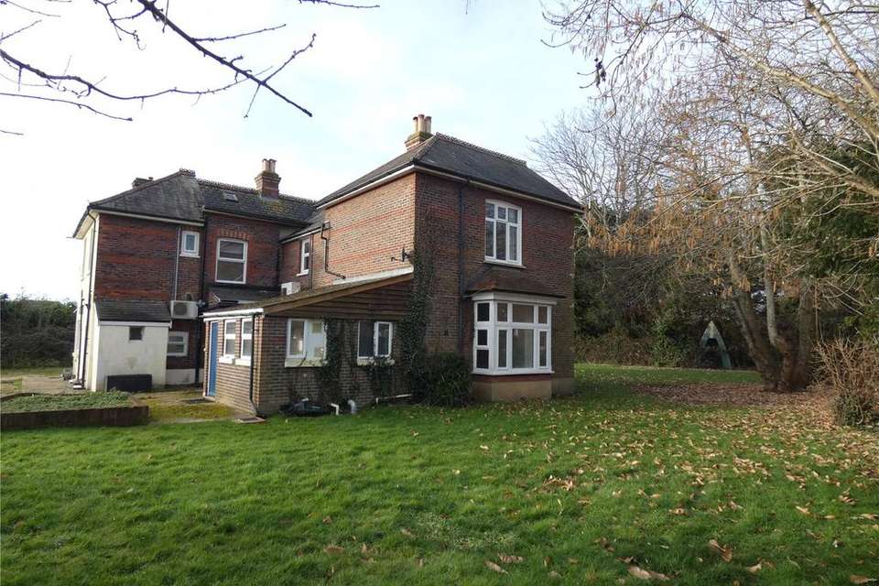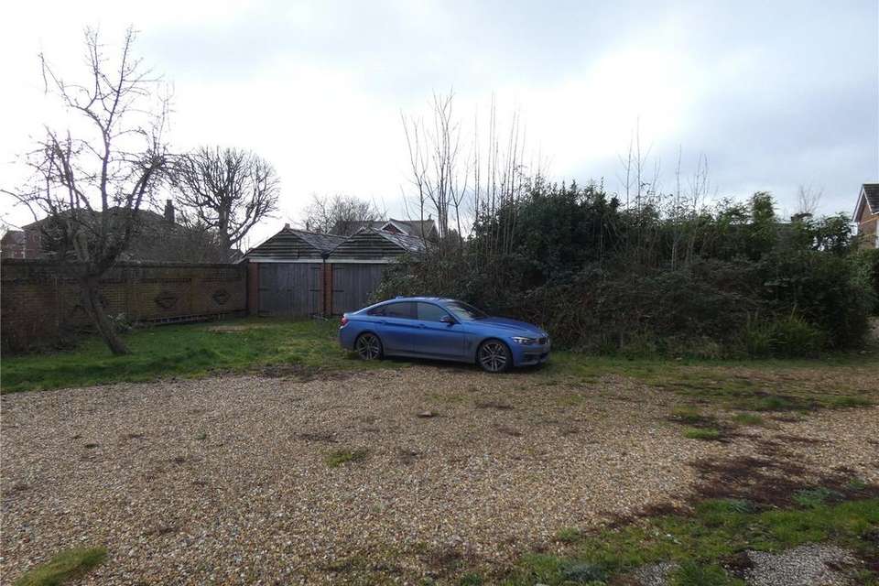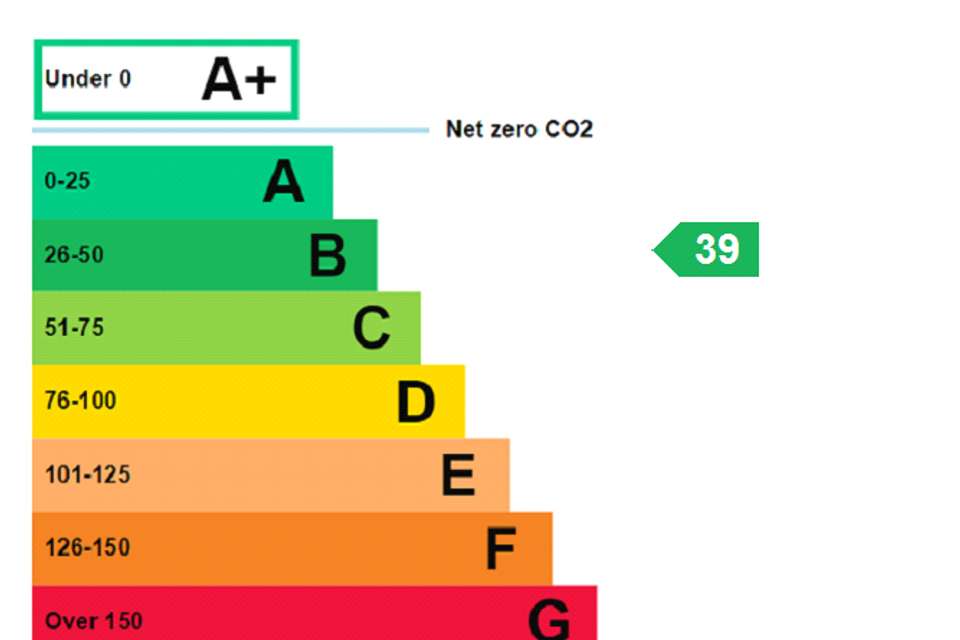Land for sale
Hampshire, PO9studio Flat
Property photos
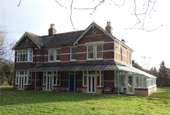
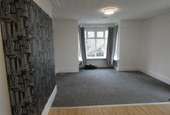
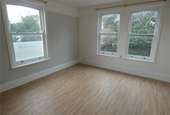
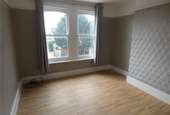
+8
Property description
Milton House comprises a detached 2 storey Victorian house of brick construction under a pitched slate roof with additional single storey extensions of similar construction. There is a covered veranda along the front of the property. The accommodation totals in excess of 4,000 sq ft GIA which includes the garages on a plot of approximately 0.68 acres. The ground floor provides an entrance porch leading into a hallway, 3 reception rooms, kitchen, substantial garden room, WC plus wet room with further WC. In addition, there is a self-contained annexe with kitchenette, reception room, bedroom, wet room and utility area. The first floor provides a double bedroom with separate WC and former bath/shower room on the half landing, plus a further 4 double bedrooms (2 with ensuite), bathroom and wet room. The ground floor benefits from gas central heating and part air conditioning cassettes with air source heating serving the upper floor.
Milton House is approached via a long gravel driveway with access via double timber gates which lead to a large area of gravel parking and the garage buildings. The garden is mainly laid to lawn with a few mature trees and is enclosed by a mixture of brick walling, chain link fencing and timber panels. There is also a useful timber bin store and garden shed.
ACCOMMODATION
Trinity Rose have not undertaken a measured survey but understand that the premises comprise a total gross internal area of 4,045 sq ft (375.8 sq m) which includes the outbuildings of 660 sq ft (61.3 sq m) on a total site of circa 0.68 acres.
PRICE
Offers Are Invited in Excess of £800,000 for the Freehold Interest.
EPC RATING
E (39) assessment under Certificate Number 1212-0323-0060-0238-4926 which is valid until the 19th July 2032.
LEGAL COSTS AND VAT
Each party is expected to bear their own legal costs in this transaction. The property is not elected for VAT.
VIEWINGS
Strictly by appointment with the sole agents through whom all negotiations must be conducted.
Trinity Rose Commercial –[use Contact Agent Button]
SITUATION
The property is situated in the popular residential area of Denvilles which is approximately 1.6 miles from Havant town centre, 2.3 miles from Emsworth and 9 miles to Portsmouth. Milton House is only half a mile from Warblington railway station or 1.5 miles to Havant, allowing fast access to London Waterloo via Havant or Victoria via Chichester. In addition the property is within walking distance of the local shop and secondary school. The A27 is easily accessible via Southleigh Road and Emsworth Road.
Milton House is approached via a long gravel driveway with access via double timber gates which lead to a large area of gravel parking and the garage buildings. The garden is mainly laid to lawn with a few mature trees and is enclosed by a mixture of brick walling, chain link fencing and timber panels. There is also a useful timber bin store and garden shed.
ACCOMMODATION
Trinity Rose have not undertaken a measured survey but understand that the premises comprise a total gross internal area of 4,045 sq ft (375.8 sq m) which includes the outbuildings of 660 sq ft (61.3 sq m) on a total site of circa 0.68 acres.
PRICE
Offers Are Invited in Excess of £800,000 for the Freehold Interest.
EPC RATING
E (39) assessment under Certificate Number 1212-0323-0060-0238-4926 which is valid until the 19th July 2032.
LEGAL COSTS AND VAT
Each party is expected to bear their own legal costs in this transaction. The property is not elected for VAT.
VIEWINGS
Strictly by appointment with the sole agents through whom all negotiations must be conducted.
Trinity Rose Commercial –[use Contact Agent Button]
SITUATION
The property is situated in the popular residential area of Denvilles which is approximately 1.6 miles from Havant town centre, 2.3 miles from Emsworth and 9 miles to Portsmouth. Milton House is only half a mile from Warblington railway station or 1.5 miles to Havant, allowing fast access to London Waterloo via Havant or Victoria via Chichester. In addition the property is within walking distance of the local shop and secondary school. The A27 is easily accessible via Southleigh Road and Emsworth Road.
Interested in this property?
Council tax
First listed
Over a month agoHampshire, PO9
Marketed by
Trinity Rose Commercial - Hampshire Top Floor, Trinity House, 123 Winchester Road Chandler's Ford, Hampshire SO53 2DRPlacebuzz mortgage repayment calculator
Monthly repayment
The Est. Mortgage is for a 25 years repayment mortgage based on a 10% deposit and a 5.5% annual interest. It is only intended as a guide. Make sure you obtain accurate figures from your lender before committing to any mortgage. Your home may be repossessed if you do not keep up repayments on a mortgage.
Hampshire, PO9 - Streetview
DISCLAIMER: Property descriptions and related information displayed on this page are marketing materials provided by Trinity Rose Commercial - Hampshire. Placebuzz does not warrant or accept any responsibility for the accuracy or completeness of the property descriptions or related information provided here and they do not constitute property particulars. Please contact Trinity Rose Commercial - Hampshire for full details and further information.





