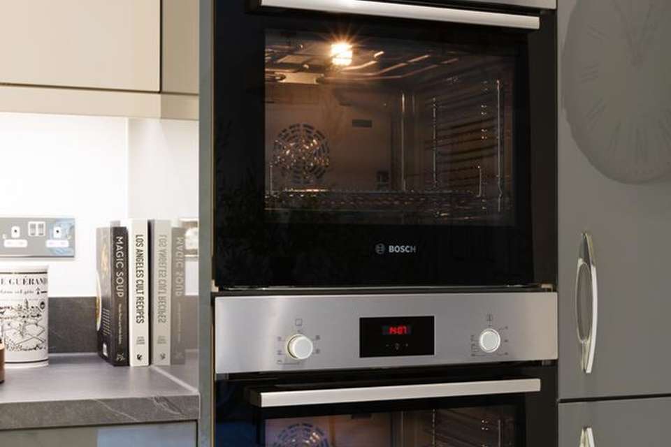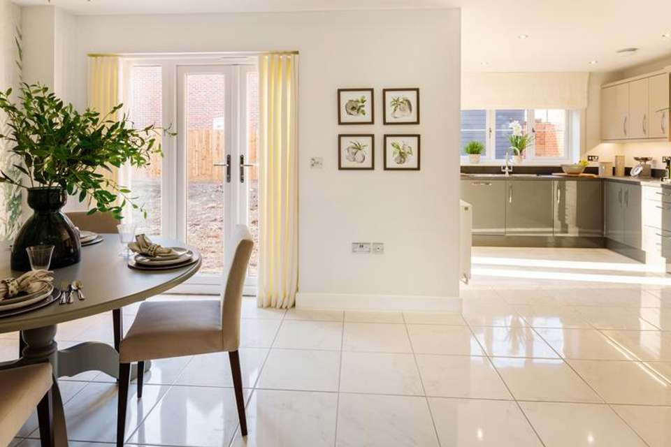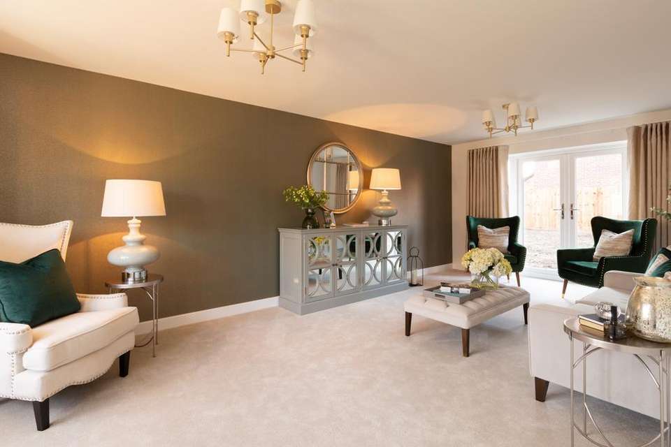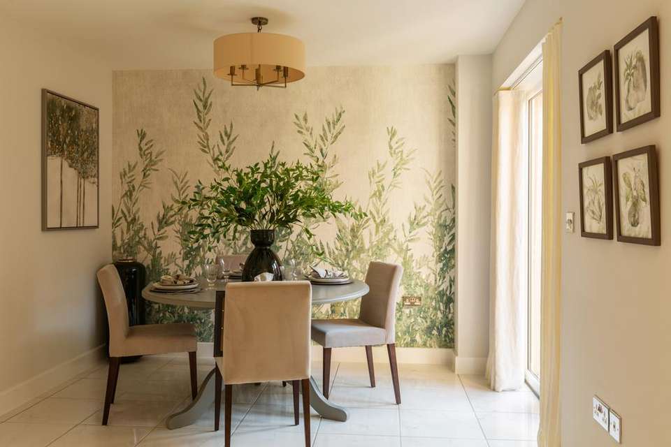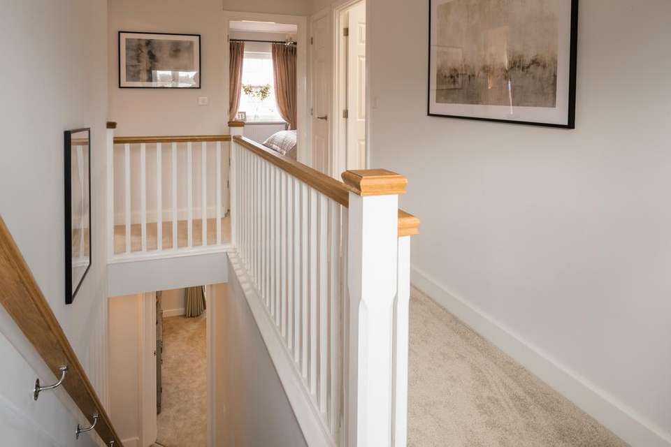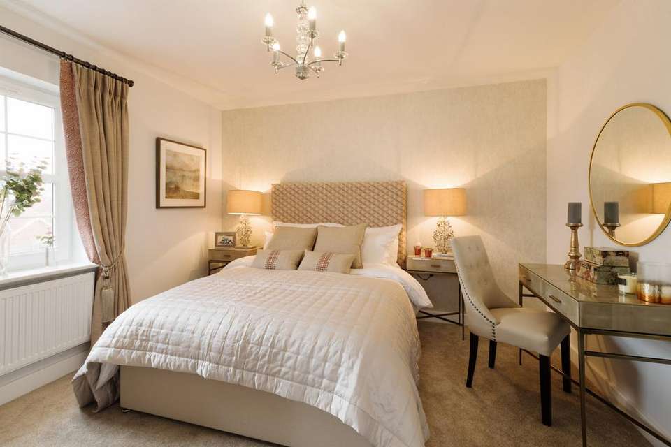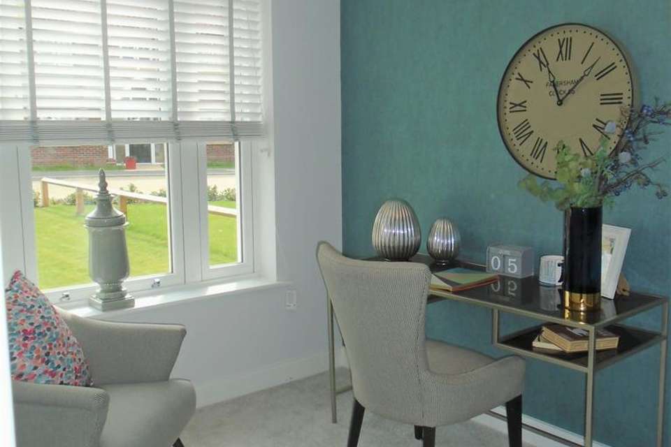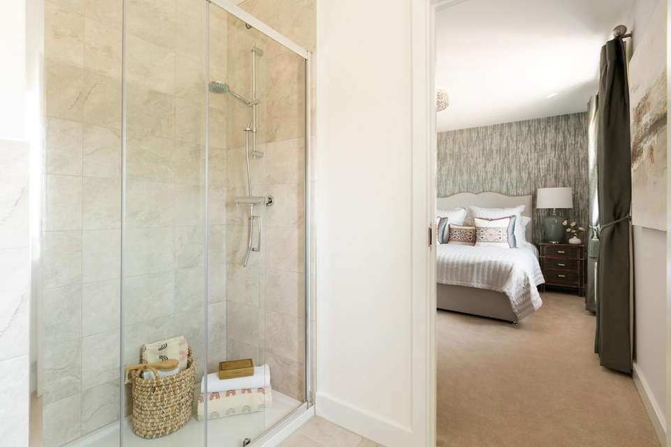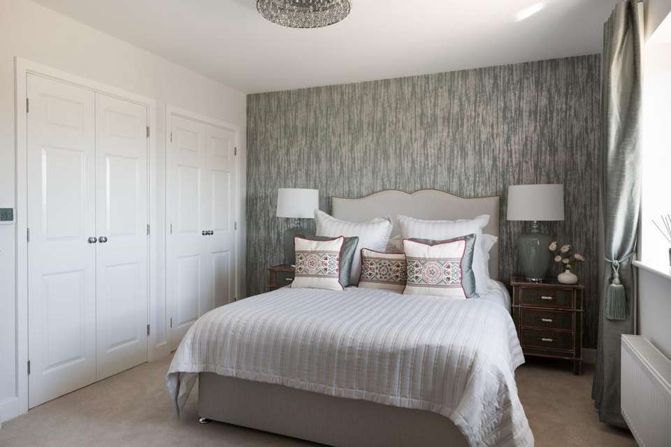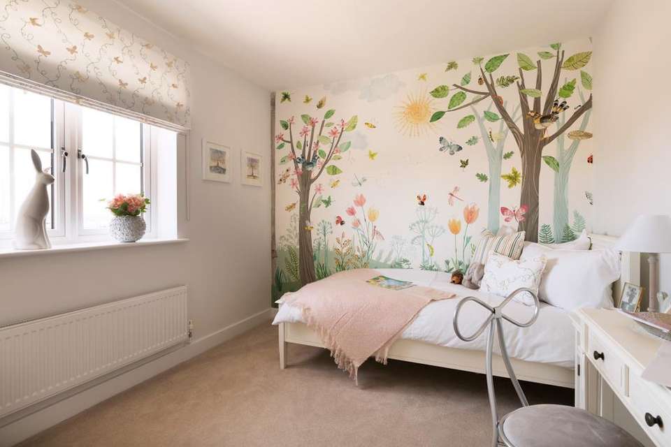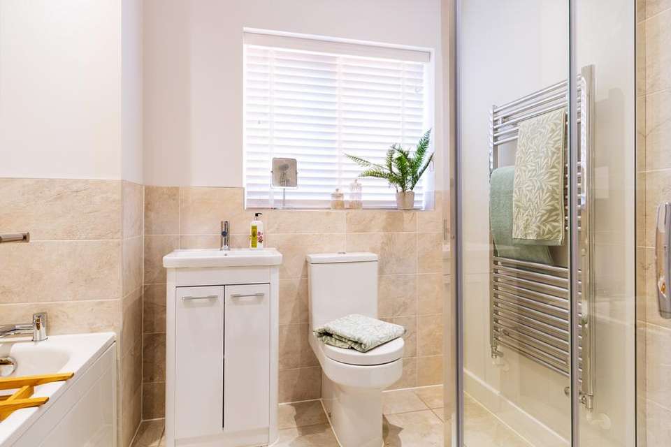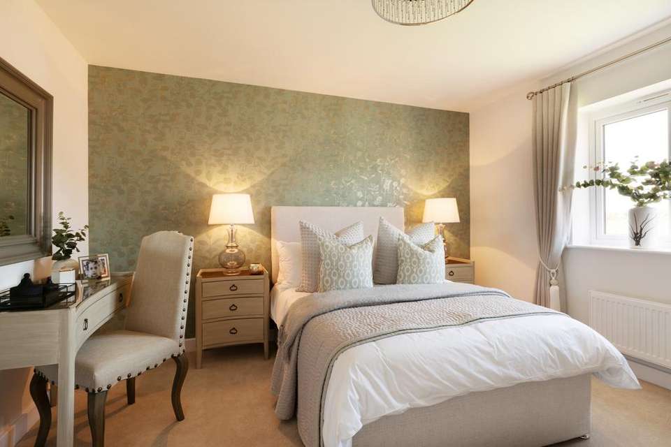4 bedroom detached house for sale
Waterton Close, Blofield Heath NR13detached house
bedrooms

Property photos
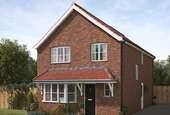
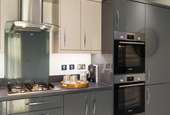
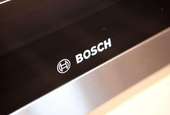
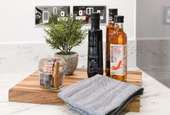
+14
Property description
CALL US TO SAVE 5%*Plot 7 The Ixworth
This four bedroom detached house offers spacious accommodation and a high specification throughout. The open-plan kitchen/dining room boasts a range of stylish units and worktops, integrated Bosch appliances, Porcelanosa ceramic floor tiles, LED downlights, under unit lighting, French doors to the rear garden and a separate utility room with further cabinetry and convenient outdoor access. From the dining area, glazed double doors flow into the 19-foot living room and the clever alignment of the glazed doors with the French doors draws in an abundance of natural light which is further enhanced by the feature bay window to the front elevation. Along the hall you'll find a downstairs WC, further storage and an oak hand-railed staircase leading to the first floor.
Upstairs, past the staircase window, the master bedroom benefits from an en-suite and a fitted wardrobe. A further three bedrooms - including two more doubles - provide ample space for both children and guests whilst the single fourth bedroom would make an ideal home office if required. A family bathroom features a separate shower and, along with the en-suite, contemporary Roper Rhodes fittings and LED downlights. The landing houses the airing cupboard and provides access to the loft.
Outside, there are gardens to the front and rear; soft landscaping to the open front and enclosed to the rear. To the side, there is a garage and private driveway for additional parking.
Room dimensions
Ground Floor
- Kitchen/Dining Area: 6.10 x 3.75
- Living Room: 5.87 x 3.50 (excl. Bay)
- Utility Room: 1.77 x 1.28
- WC
First Floor
- Master Bedroom: 4.07 x 3.41
- En suite
- Bedroom 2: 3.85 x 2.97
- Bedroom 3: 3.01 x 2.45
- Bedroom 4: 2.58 x 2.52
- Family Bathroom
Council Tax Band: Yet to be determined
Annual Residents Management Company fee: Estimated £190.00
Visit The Paddocks
Our Sales Office and fully furnished Show Home is open Friday through to Sunday, 10.00am - 5.00pm or by appointment Monday to Thursday. Home Advisers can also be contacted at our Head Office, Monday to Friday, 09.00am - 5.00pm.
About The Paddocks
Enjoy rural living at The Paddocks in the Norfolk village of Blofield Heath. This prestigious collection of traditionally-built three, four and five bedroom homes are beautifully designed for modern living and combine a high specification with energy-efficiency.
Every kitchen features an integrated Bosch oven, hob and dishwasher along with Porcelanosa ceramic floor tiles, LED downlights and under-pelmet lighting. Furthermore, all homes are pre-wired for Sky Q TV installation and Fibre Broadband Optical Network Termination for connection to BT Openreach.
Conveniently located to the east of the county, just eight miles from Norwich and with the coast and Norfolk Broads within easy reach, The Paddocks offers the best of both worlds - peaceful countryside living yet with excellent connectivity to major road and rail networks.
Disclaimers
All photographs and images are illustrative examples only. Internal photographs are indicative of typical homes by Bennett Homes and often depict rooms from an alternative property type, style or angle. Maximum dimensions are shown on all properties. Room dimensions and layouts may vary. All details are subject to change. *Terms & Conditions apply, receive up to 5% deposit paid or equivalent cashback on selected properties on specific developments.
This four bedroom detached house offers spacious accommodation and a high specification throughout. The open-plan kitchen/dining room boasts a range of stylish units and worktops, integrated Bosch appliances, Porcelanosa ceramic floor tiles, LED downlights, under unit lighting, French doors to the rear garden and a separate utility room with further cabinetry and convenient outdoor access. From the dining area, glazed double doors flow into the 19-foot living room and the clever alignment of the glazed doors with the French doors draws in an abundance of natural light which is further enhanced by the feature bay window to the front elevation. Along the hall you'll find a downstairs WC, further storage and an oak hand-railed staircase leading to the first floor.
Upstairs, past the staircase window, the master bedroom benefits from an en-suite and a fitted wardrobe. A further three bedrooms - including two more doubles - provide ample space for both children and guests whilst the single fourth bedroom would make an ideal home office if required. A family bathroom features a separate shower and, along with the en-suite, contemporary Roper Rhodes fittings and LED downlights. The landing houses the airing cupboard and provides access to the loft.
Outside, there are gardens to the front and rear; soft landscaping to the open front and enclosed to the rear. To the side, there is a garage and private driveway for additional parking.
Room dimensions
Ground Floor
- Kitchen/Dining Area: 6.10 x 3.75
- Living Room: 5.87 x 3.50 (excl. Bay)
- Utility Room: 1.77 x 1.28
- WC
First Floor
- Master Bedroom: 4.07 x 3.41
- En suite
- Bedroom 2: 3.85 x 2.97
- Bedroom 3: 3.01 x 2.45
- Bedroom 4: 2.58 x 2.52
- Family Bathroom
Council Tax Band: Yet to be determined
Annual Residents Management Company fee: Estimated £190.00
Visit The Paddocks
Our Sales Office and fully furnished Show Home is open Friday through to Sunday, 10.00am - 5.00pm or by appointment Monday to Thursday. Home Advisers can also be contacted at our Head Office, Monday to Friday, 09.00am - 5.00pm.
About The Paddocks
Enjoy rural living at The Paddocks in the Norfolk village of Blofield Heath. This prestigious collection of traditionally-built three, four and five bedroom homes are beautifully designed for modern living and combine a high specification with energy-efficiency.
Every kitchen features an integrated Bosch oven, hob and dishwasher along with Porcelanosa ceramic floor tiles, LED downlights and under-pelmet lighting. Furthermore, all homes are pre-wired for Sky Q TV installation and Fibre Broadband Optical Network Termination for connection to BT Openreach.
Conveniently located to the east of the county, just eight miles from Norwich and with the coast and Norfolk Broads within easy reach, The Paddocks offers the best of both worlds - peaceful countryside living yet with excellent connectivity to major road and rail networks.
Disclaimers
All photographs and images are illustrative examples only. Internal photographs are indicative of typical homes by Bennett Homes and often depict rooms from an alternative property type, style or angle. Maximum dimensions are shown on all properties. Room dimensions and layouts may vary. All details are subject to change. *Terms & Conditions apply, receive up to 5% deposit paid or equivalent cashback on selected properties on specific developments.
Interested in this property?
Council tax
First listed
Over a month agoWaterton Close, Blofield Heath NR13
Marketed by
Bennett Homes - The Paddocks Blofield Corner Road, Blofield Heath Norfolk NR13 4RTPlacebuzz mortgage repayment calculator
Monthly repayment
The Est. Mortgage is for a 25 years repayment mortgage based on a 10% deposit and a 5.5% annual interest. It is only intended as a guide. Make sure you obtain accurate figures from your lender before committing to any mortgage. Your home may be repossessed if you do not keep up repayments on a mortgage.
Waterton Close, Blofield Heath NR13 - Streetview
DISCLAIMER: Property descriptions and related information displayed on this page are marketing materials provided by Bennett Homes - The Paddocks. Placebuzz does not warrant or accept any responsibility for the accuracy or completeness of the property descriptions or related information provided here and they do not constitute property particulars. Please contact Bennett Homes - The Paddocks for full details and further information.






