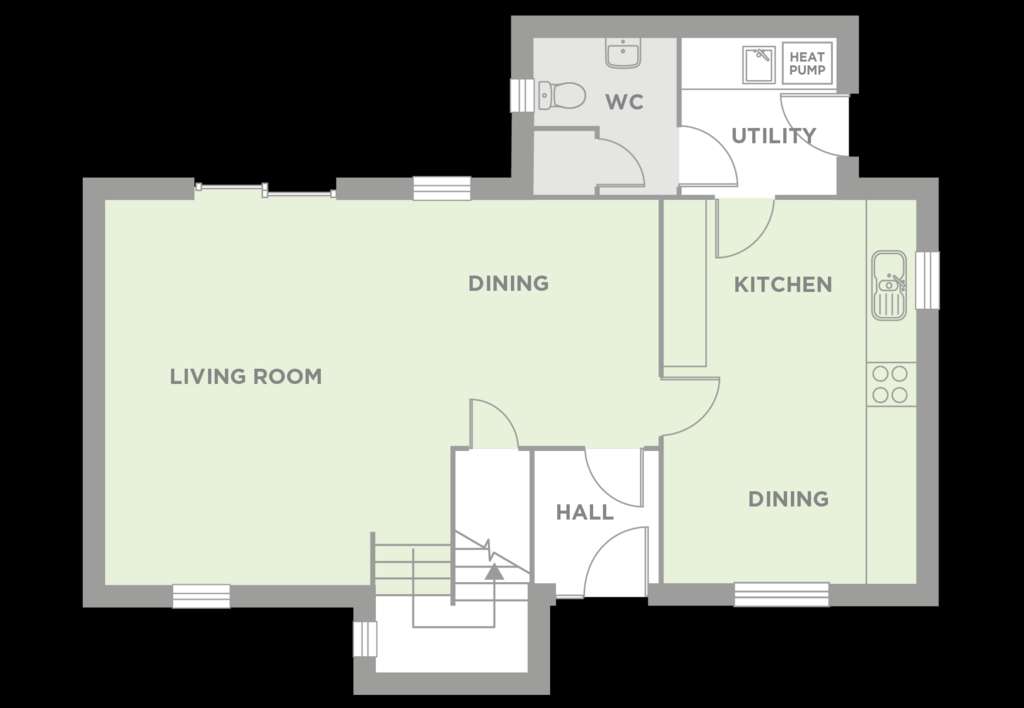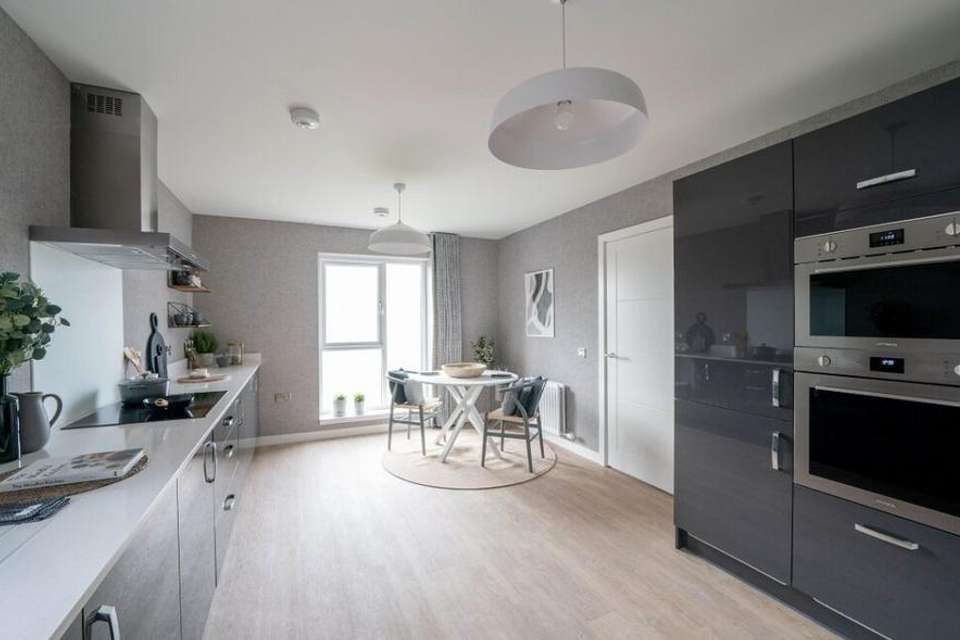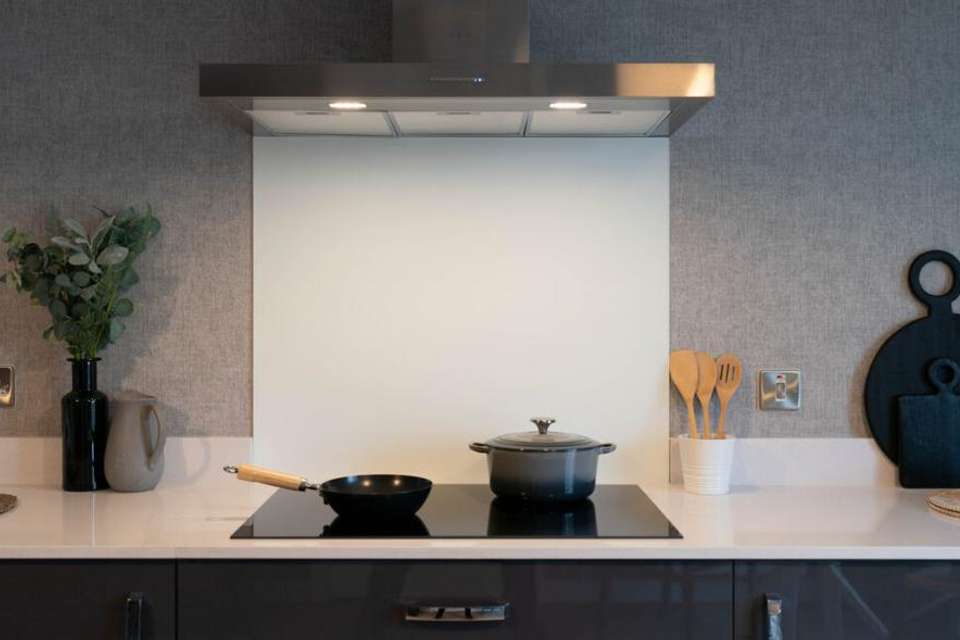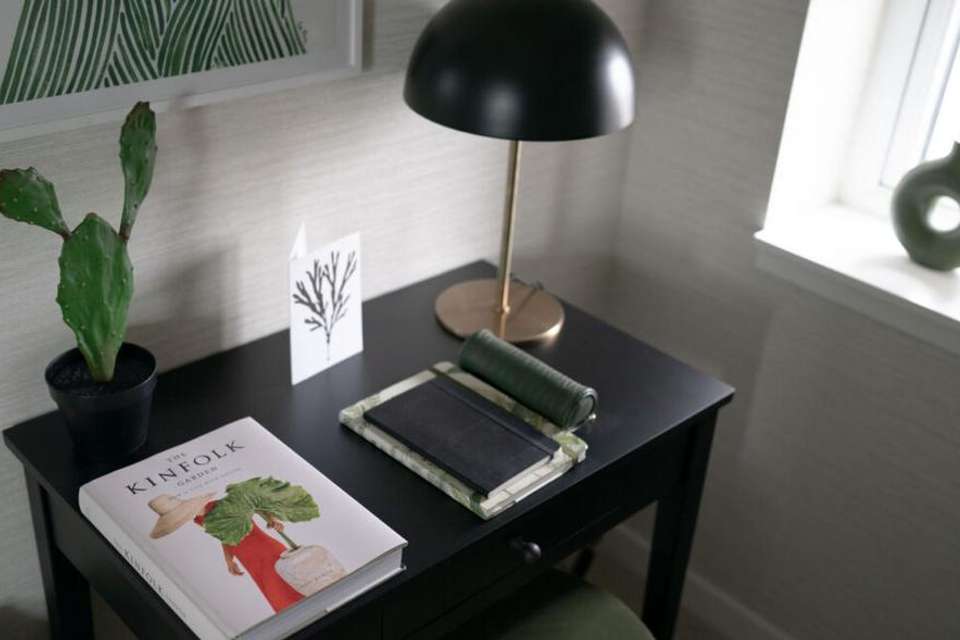3 bedroom detached house for sale
Brechin DD9detached house
bedrooms

Property photos




+6
Property description
These contemporary homes are designed and built with energy efficiency in mind - reducing environmental impact and lowering energy costs for homeowners. Care and attention towards energy efficiency is part of our wider Scotia Vision - an ethos of careful planning, responsibility and ambition that we are proud to live by. The 'Gardener' house type at Scotia's Brechin West development is a spacious 3 bedroom detached new build house featuring a contemporary open plan ground floor with sliding doors opening to your enclosed rear garden. The Symphony kitchen comes fitted with oven, hob & hood as well as an integrated fridge freezer. On the ground floor, there is an open plan kitchen/dining room and living/kitchen/dining area great for hosting friends and family alike. The utility room is situated off the kitchen and provides more access to the rear of the house. On the first floor, the master bedroom features a good sized en-suite shower room as well as a generous walk-in wardrobe. Bedrooms two and three are also on the first floor, both benefitting from built in wardrobes. You can enjoy additional space in the top hallway and family bathroom with extra storage. The study area on the top hall provides that extra space for working from home, separating work and family time. Air source heat pumps are fitted as standard on all house types at Brechin West, providing a more eco-friendly heat supply as well as reducing energy costs.
Ground FloorLiving Room - 5.30m x 3.72m (17’5” x 12’2”)Dining - 4.06m x 3.40m (13’4” x 11’2”)Kitchen/Dining - 5.30m x 3.49m (17’5” x 11’5”)Utility Room - 2.12m x 2.10m (7’0” x 6’11”)WC - 2.10m x 1.93m (6’11” x 6’4”)
First FloorBedroom 1 - 3.72m x 3.37m (12’2” x 11’1”)Wardrobe - 1.83m x 1.40m (6’0” x 4’7”)En-Suite - 2.20m x 1.83m (7’3” x 6’0”)Bedroom 2 - 3.01m x 2.92m (9’11” x 9’7”)Bedroom 3 - 3.30m x 2.59m (10’10” x 8’6”)Study Area - 1.55m x 1.46m (5’1” x 4’9”)Bathroom - 2.40m x 2.28m (7’11” x 7’6”)
Please note, all images are generic for each house type and are not plot specific. Please speak to our sales advisor for full details of this plot. Our Marketing Suite is open Thursday-Monday 11am-5pm. To arrange an appointment or to receive more information, contact Vicki.
Ground FloorLiving Room - 5.30m x 3.72m (17’5” x 12’2”)Dining - 4.06m x 3.40m (13’4” x 11’2”)Kitchen/Dining - 5.30m x 3.49m (17’5” x 11’5”)Utility Room - 2.12m x 2.10m (7’0” x 6’11”)WC - 2.10m x 1.93m (6’11” x 6’4”)
First FloorBedroom 1 - 3.72m x 3.37m (12’2” x 11’1”)Wardrobe - 1.83m x 1.40m (6’0” x 4’7”)En-Suite - 2.20m x 1.83m (7’3” x 6’0”)Bedroom 2 - 3.01m x 2.92m (9’11” x 9’7”)Bedroom 3 - 3.30m x 2.59m (10’10” x 8’6”)Study Area - 1.55m x 1.46m (5’1” x 4’9”)Bathroom - 2.40m x 2.28m (7’11” x 7’6”)
Please note, all images are generic for each house type and are not plot specific. Please speak to our sales advisor for full details of this plot. Our Marketing Suite is open Thursday-Monday 11am-5pm. To arrange an appointment or to receive more information, contact Vicki.
Interested in this property?
Council tax
First listed
Over a month agoBrechin DD9
Marketed by
Scotia Homes - Brechin West Pittendriech Road Brechin DD9 6LQPlacebuzz mortgage repayment calculator
Monthly repayment
The Est. Mortgage is for a 25 years repayment mortgage based on a 10% deposit and a 5.5% annual interest. It is only intended as a guide. Make sure you obtain accurate figures from your lender before committing to any mortgage. Your home may be repossessed if you do not keep up repayments on a mortgage.
Brechin DD9 - Streetview
DISCLAIMER: Property descriptions and related information displayed on this page are marketing materials provided by Scotia Homes - Brechin West. Placebuzz does not warrant or accept any responsibility for the accuracy or completeness of the property descriptions or related information provided here and they do not constitute property particulars. Please contact Scotia Homes - Brechin West for full details and further information.










