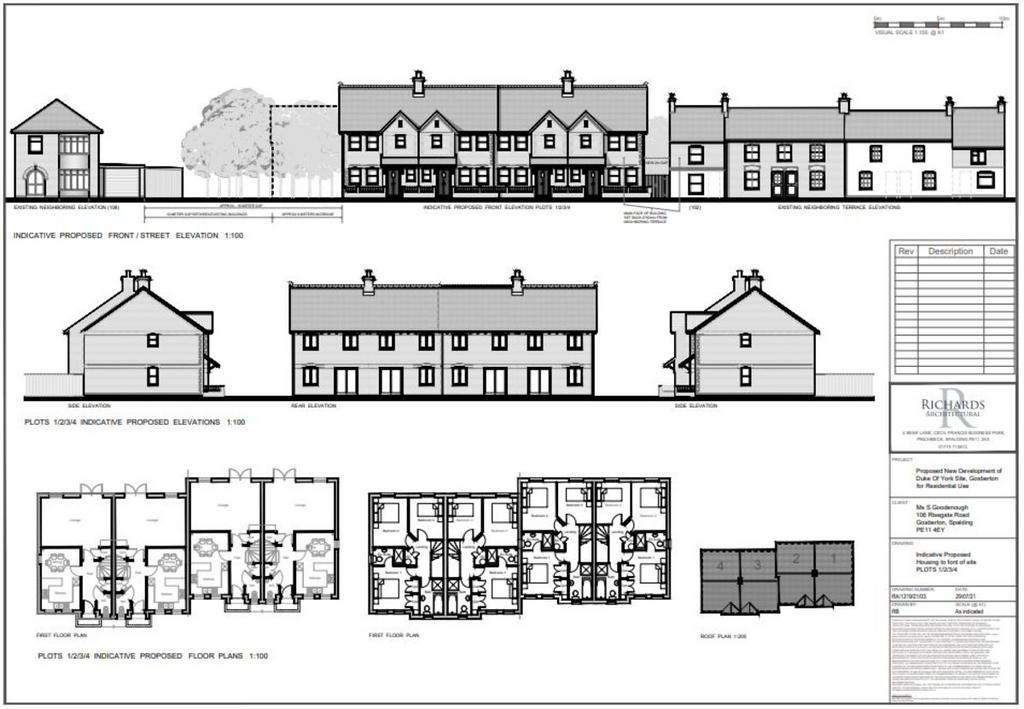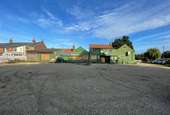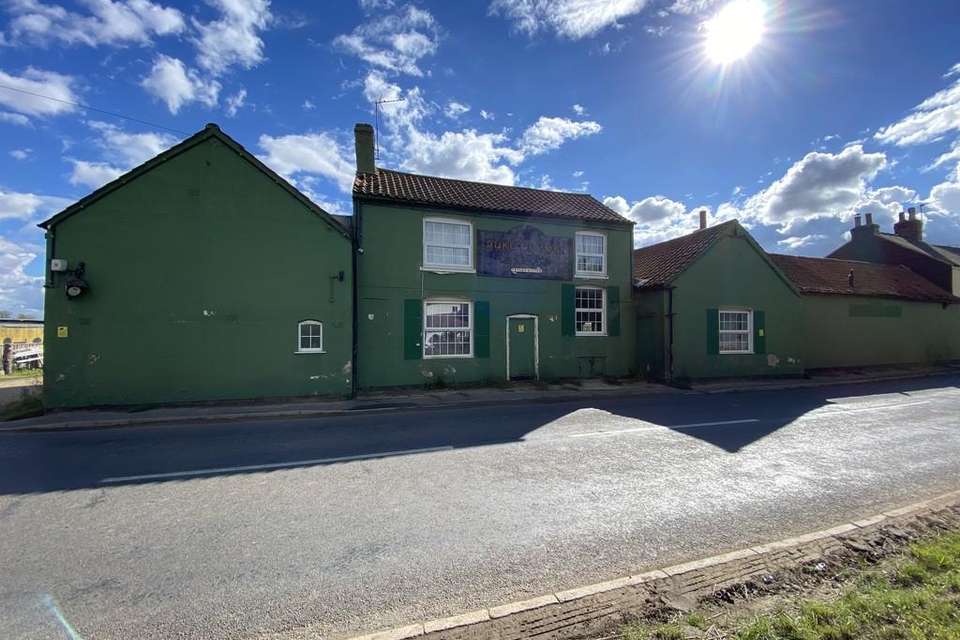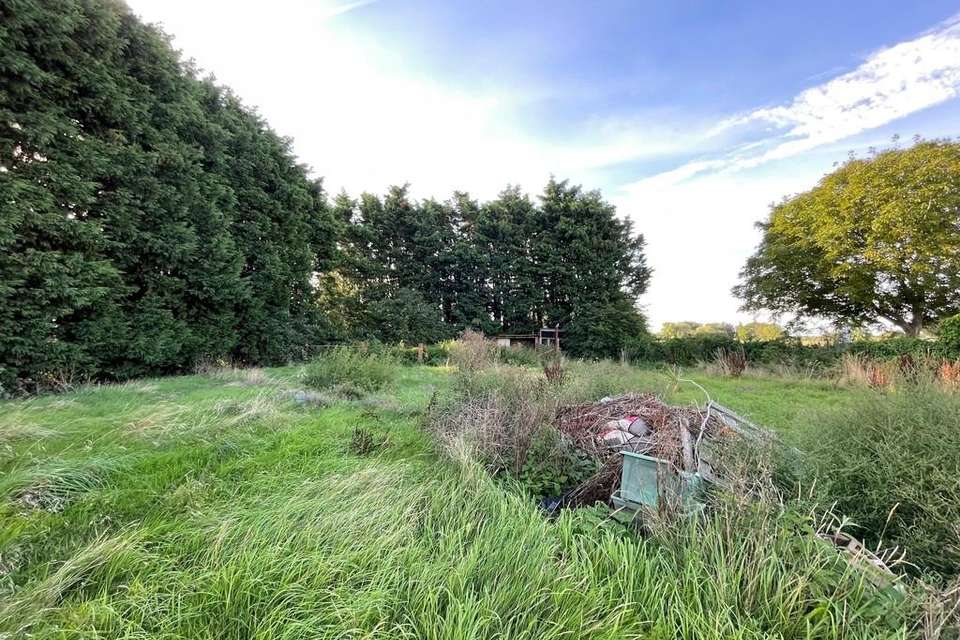Land for sale
Gosberton Risegate, PE11 4EYstudio Flat

Property photos




+1
Property description
LOCATION
* Formerly the ‘Duke of York’ Public House Premises, located close to the centre of the village in an established residential area. Outline planning consent for demolition of the existing Pub buildings, and the development of the site – illustratively shown as a scheme of 8 dwellings *
The site is situated in the village of Gosberton Risegate, located on Risegate Road, being the site of the former Duke of York Public House. A Primary School and shopping facilities are available in the nearby village of Gosberton (2 miles) and further shopping facilities and Secondary Schools are located in the nearby town of Spalding (8 miles). The population for Spalding is approximately 29,000 and the District of South Holland has a population of around 90,000 people (2013 figures from South Holland District Council’s website).
Gosberton Risegate lies within easy access of the A17, giving good access to Kings Lynn (40 miles) and beyond to the north Norfolk coastal resorts. It also therefore lies within 4 mile of the A16, and therefore, has good access to Peterborough and onwards fast train journeys are then available to London’s Kings Cross (within 50 minutes). Spalding station also connects to Peterborough to the south and Doncaster to the north.
DESCRIPTION
The whole site form extends to approximately 2,447m², (0.60 acres), and is shown edged red on the plan included in these Particulars (for identification purposes only). At the present time the property comprises the former Pub buildings with car park and open land. The site is bounded on its south and part eastern boundaries by mature conifer trees. The buildings are available for inspection, and include a cellar area under part of the Pub.
All fittings and equipment will be removed (or may be available by separate negotiation).
SERVICES
Mains electricity and water are currently connected to the property, and therefore are available in the road. Foul drainage is currently to private drainage system, and there is no main sewer or gas in the village . However, neither the Vendors nor the Agents make any guarantees as to the availability of services and interested parties must make their own enquiries direct with the service providers concerned as to the availability, practicality and cost of providing all necessary services to the site as required.TERMS
Freehold with vacant possession upon completion.PLANNING
Outline Planning Consent was granted by South Holland District Council dated 14-09-22 under Reference No: H08-0964-21 for the development of the site. The illustrative plans included in the Planning Application show the site layout as being for 4 No. terraced and 4 No Detached 3 bedroom dwellings, to be served by a Private Drive.
An IDB drain is understood to be adjacent to part of the eastern boundary, and Gosberton Footpath No 5 also runs along the east side of the site.
Prospective purchasers’ attention is drawn to the various conditions attached to the Planning Consent and the purchaser will be responsible for all costs associated with fulfilling such conditions. A copy of the formal Planning Consent is available from the Council’s website: or from the Agent’s Spalding Office. Included in these Particulars is a copy of the plan determined in the Outline Planning application. Any queries in respect of planning matters should be addressed direct to the Planning Department at South Holland District Council - CALL:[use Contact Agent Button]VIEWING
By appointment only. NB: The site is uneven in part and parties view the site at their own risk. Neither the Vendors nor the Agents accept any liability for any damage to persons or property by virtue of viewing the site.
* Formerly the ‘Duke of York’ Public House Premises, located close to the centre of the village in an established residential area. Outline planning consent for demolition of the existing Pub buildings, and the development of the site – illustratively shown as a scheme of 8 dwellings *
The site is situated in the village of Gosberton Risegate, located on Risegate Road, being the site of the former Duke of York Public House. A Primary School and shopping facilities are available in the nearby village of Gosberton (2 miles) and further shopping facilities and Secondary Schools are located in the nearby town of Spalding (8 miles). The population for Spalding is approximately 29,000 and the District of South Holland has a population of around 90,000 people (2013 figures from South Holland District Council’s website).
Gosberton Risegate lies within easy access of the A17, giving good access to Kings Lynn (40 miles) and beyond to the north Norfolk coastal resorts. It also therefore lies within 4 mile of the A16, and therefore, has good access to Peterborough and onwards fast train journeys are then available to London’s Kings Cross (within 50 minutes). Spalding station also connects to Peterborough to the south and Doncaster to the north.
DESCRIPTION
The whole site form extends to approximately 2,447m², (0.60 acres), and is shown edged red on the plan included in these Particulars (for identification purposes only). At the present time the property comprises the former Pub buildings with car park and open land. The site is bounded on its south and part eastern boundaries by mature conifer trees. The buildings are available for inspection, and include a cellar area under part of the Pub.
All fittings and equipment will be removed (or may be available by separate negotiation).
SERVICES
Mains electricity and water are currently connected to the property, and therefore are available in the road. Foul drainage is currently to private drainage system, and there is no main sewer or gas in the village . However, neither the Vendors nor the Agents make any guarantees as to the availability of services and interested parties must make their own enquiries direct with the service providers concerned as to the availability, practicality and cost of providing all necessary services to the site as required.TERMS
Freehold with vacant possession upon completion.PLANNING
Outline Planning Consent was granted by South Holland District Council dated 14-09-22 under Reference No: H08-0964-21 for the development of the site. The illustrative plans included in the Planning Application show the site layout as being for 4 No. terraced and 4 No Detached 3 bedroom dwellings, to be served by a Private Drive.
An IDB drain is understood to be adjacent to part of the eastern boundary, and Gosberton Footpath No 5 also runs along the east side of the site.
Prospective purchasers’ attention is drawn to the various conditions attached to the Planning Consent and the purchaser will be responsible for all costs associated with fulfilling such conditions. A copy of the formal Planning Consent is available from the Council’s website: or from the Agent’s Spalding Office. Included in these Particulars is a copy of the plan determined in the Outline Planning application. Any queries in respect of planning matters should be addressed direct to the Planning Department at South Holland District Council - CALL:[use Contact Agent Button]VIEWING
By appointment only. NB: The site is uneven in part and parties view the site at their own risk. Neither the Vendors nor the Agents accept any liability for any damage to persons or property by virtue of viewing the site.
Interested in this property?
Council tax
First listed
Over a month agoGosberton Risegate, PE11 4EY
Marketed by
R Longstaff & Co LLP - Spalding 5 New Road Spalding, Lincolnshire. PE11 1BSPlacebuzz mortgage repayment calculator
Monthly repayment
The Est. Mortgage is for a 25 years repayment mortgage based on a 10% deposit and a 5.5% annual interest. It is only intended as a guide. Make sure you obtain accurate figures from your lender before committing to any mortgage. Your home may be repossessed if you do not keep up repayments on a mortgage.
Gosberton Risegate, PE11 4EY - Streetview
DISCLAIMER: Property descriptions and related information displayed on this page are marketing materials provided by R Longstaff & Co LLP - Spalding. Placebuzz does not warrant or accept any responsibility for the accuracy or completeness of the property descriptions or related information provided here and they do not constitute property particulars. Please contact R Longstaff & Co LLP - Spalding for full details and further information.





