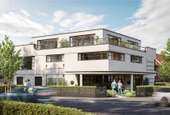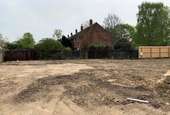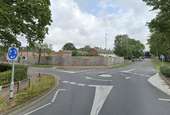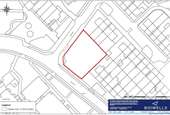Plot for sale
80 Campkin Road, Cambridgestudio Flat
Property photos




Property description
An excellent opportunity to acquire a residential development site benefitting from full planning permission for nine flats and a groundfloor commercial unit.
Overview
Land at Campkin Road, Cambridge presents an excellent opportunity to secure a residential development opportunity with full planning permission, located to the north of Cambridge. The total site area is approximately 0.107 ha (0.26 acres).
The Landowner is seeking offers in excess of £750,000 plus VAT on an unconditional basis.
Location
The Site is in Cambridge, a city renowned for its universities, history, and cultural appeal. It is one of the UK‘s principal tourist locations for both domestic and international visitors and is recognised as one of the world‘s leading science and technology business clusters. The site is positioned approximately 3km to the northwest of Cambridge City Centre and is well located for access to A14 (Junction 33), Cambridge North Station and Cambridge Science Park which comprises of over 1.7 million sq ft of high technology and laboratory space.
Description
The site extends to approximately 0.107 hectares (0.26 acres) and currently comprises a brownfield site. The site is bound by residential dwellings to the north and east along Campkin Road. St Kilda Avenue is located to the west adjacent to a selection of retail amenitites. To the south of the site a development scheme comprising of 71 apartments and a new community centre has recently been delivered.
PLANNING
Overview
Full planning permission was granted on 27th July 2022 (Cambridge City Council Reference: 22/00278/FUL). Permission is granted for the erection of a 3-storey building with flexible use at ground floor containing Use Class E or a Sui Generis Pub or drinking establishment with nine residential units on the upper floors, along with landscaping, car and cycle parking and associated infrastructure. Condition 31 required the ground floor commercial unit to be marketed as a pub for a period of 12 months from practical completion.
A Section 73 application (Cambridge City Council Reference 23/04173/S73) was submitted and has been granted to remove planning condition 31, enabling the ground floor commercial space to be used for Class E uses (excluding Class E(g)) from practical completion.
A proposed site plan and Design and Access Statement were submitted as part of the full application. The detailed layout comprises 7 studio flats and 2 one-bedroom flats.
Outside, the scheme includes paved disabled and visitor parking spaces, a bin store, cycle storage and a communal garden area. The proposed development represents a small-scale development and as such there is no requirement for affordable housing provision.
CIL/Section 106 Contributions
The site benefits from no CIL or S106 obligations.
Tenure
The freehold of the site is offered for sale with vacant possession on completion.
Flood Risk and Drainage Strategy
A Flood Risk and Drainage Strategy confirms that the site is located in Flood Zone 1.
The surface water and foul water management strategies have been designed to ensure that the proposed development does not impact on existing properties and roads and where possible to mimic the existing site drainage arrangements.
Services
Interested Parties must satisfy themselves as to the availability and adequacy of all services prior to making their offer.
Wayleaves, Easements, Covenants and Rights of Way
The Site is offered subject to all wayleaves, easements, covenants, and rights of way, whether or not disclosed.
New Homes
Bidwells have evidence of new homes sales in the locality and indicative sales values and a projected GDV contained in the online Information Pack. For specific queries with regards to resale values, please contact Rebecca Wilson on[use Contact Agent Button].
Information Pack
A comprehensive online Information Pack is available on request.
Interested parties will be deemed to have submitted proposals in the full knowledge of all documents within the online Information Pack.
Viewings
Viewing is strictly by appointment. Interested parties must be accompanied on the Site at all times, as organised by prior appointment and in the presence of an employee of Bidwells or representatives of the Seller.
Please contact Sophie Wallis on[use Contact Agent Button], if you would like to register your interest and to arrange a viewing. Parties should take due care for their own personal safety when inspecting the site.
Method of Sale
Offers in excess of £750,000 plus VAT are invited on an unconditional basis. The vendors do not undertake to accept the highest or indeed any offer. Prospective purchasers are directed to bidding guidelines in the data room for further information.
VAT
We understand that the Seller is electing to opt the Property to tax, therefore VAT may be chargeable on the property at the prevailing rate.
Overview
Land at Campkin Road, Cambridge presents an excellent opportunity to secure a residential development opportunity with full planning permission, located to the north of Cambridge. The total site area is approximately 0.107 ha (0.26 acres).
The Landowner is seeking offers in excess of £750,000 plus VAT on an unconditional basis.
Location
The Site is in Cambridge, a city renowned for its universities, history, and cultural appeal. It is one of the UK‘s principal tourist locations for both domestic and international visitors and is recognised as one of the world‘s leading science and technology business clusters. The site is positioned approximately 3km to the northwest of Cambridge City Centre and is well located for access to A14 (Junction 33), Cambridge North Station and Cambridge Science Park which comprises of over 1.7 million sq ft of high technology and laboratory space.
Description
The site extends to approximately 0.107 hectares (0.26 acres) and currently comprises a brownfield site. The site is bound by residential dwellings to the north and east along Campkin Road. St Kilda Avenue is located to the west adjacent to a selection of retail amenitites. To the south of the site a development scheme comprising of 71 apartments and a new community centre has recently been delivered.
PLANNING
Overview
Full planning permission was granted on 27th July 2022 (Cambridge City Council Reference: 22/00278/FUL). Permission is granted for the erection of a 3-storey building with flexible use at ground floor containing Use Class E or a Sui Generis Pub or drinking establishment with nine residential units on the upper floors, along with landscaping, car and cycle parking and associated infrastructure. Condition 31 required the ground floor commercial unit to be marketed as a pub for a period of 12 months from practical completion.
A Section 73 application (Cambridge City Council Reference 23/04173/S73) was submitted and has been granted to remove planning condition 31, enabling the ground floor commercial space to be used for Class E uses (excluding Class E(g)) from practical completion.
A proposed site plan and Design and Access Statement were submitted as part of the full application. The detailed layout comprises 7 studio flats and 2 one-bedroom flats.
Outside, the scheme includes paved disabled and visitor parking spaces, a bin store, cycle storage and a communal garden area. The proposed development represents a small-scale development and as such there is no requirement for affordable housing provision.
CIL/Section 106 Contributions
The site benefits from no CIL or S106 obligations.
Tenure
The freehold of the site is offered for sale with vacant possession on completion.
Flood Risk and Drainage Strategy
A Flood Risk and Drainage Strategy confirms that the site is located in Flood Zone 1.
The surface water and foul water management strategies have been designed to ensure that the proposed development does not impact on existing properties and roads and where possible to mimic the existing site drainage arrangements.
Services
Interested Parties must satisfy themselves as to the availability and adequacy of all services prior to making their offer.
Wayleaves, Easements, Covenants and Rights of Way
The Site is offered subject to all wayleaves, easements, covenants, and rights of way, whether or not disclosed.
New Homes
Bidwells have evidence of new homes sales in the locality and indicative sales values and a projected GDV contained in the online Information Pack. For specific queries with regards to resale values, please contact Rebecca Wilson on[use Contact Agent Button].
Information Pack
A comprehensive online Information Pack is available on request.
Interested parties will be deemed to have submitted proposals in the full knowledge of all documents within the online Information Pack.
Viewings
Viewing is strictly by appointment. Interested parties must be accompanied on the Site at all times, as organised by prior appointment and in the presence of an employee of Bidwells or representatives of the Seller.
Please contact Sophie Wallis on[use Contact Agent Button], if you would like to register your interest and to arrange a viewing. Parties should take due care for their own personal safety when inspecting the site.
Method of Sale
Offers in excess of £750,000 plus VAT are invited on an unconditional basis. The vendors do not undertake to accept the highest or indeed any offer. Prospective purchasers are directed to bidding guidelines in the data room for further information.
VAT
We understand that the Seller is electing to opt the Property to tax, therefore VAT may be chargeable on the property at the prevailing rate.
Interested in this property?
Council tax
First listed
Over a month ago80 Campkin Road, Cambridge
Marketed by
Bidwells - Cambridge, Residential New Homes 54 High Street, Trumpington Cambridge CB2 9LSPlacebuzz mortgage repayment calculator
Monthly repayment
The Est. Mortgage is for a 25 years repayment mortgage based on a 10% deposit and a 5.5% annual interest. It is only intended as a guide. Make sure you obtain accurate figures from your lender before committing to any mortgage. Your home may be repossessed if you do not keep up repayments on a mortgage.
80 Campkin Road, Cambridge - Streetview
DISCLAIMER: Property descriptions and related information displayed on this page are marketing materials provided by Bidwells - Cambridge, Residential New Homes. Placebuzz does not warrant or accept any responsibility for the accuracy or completeness of the property descriptions or related information provided here and they do not constitute property particulars. Please contact Bidwells - Cambridge, Residential New Homes for full details and further information.




