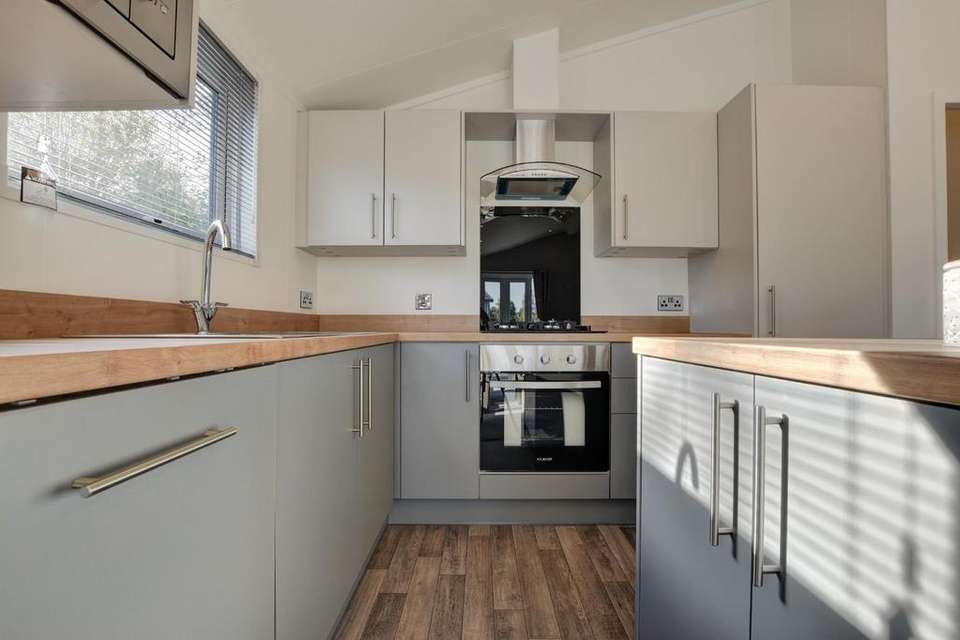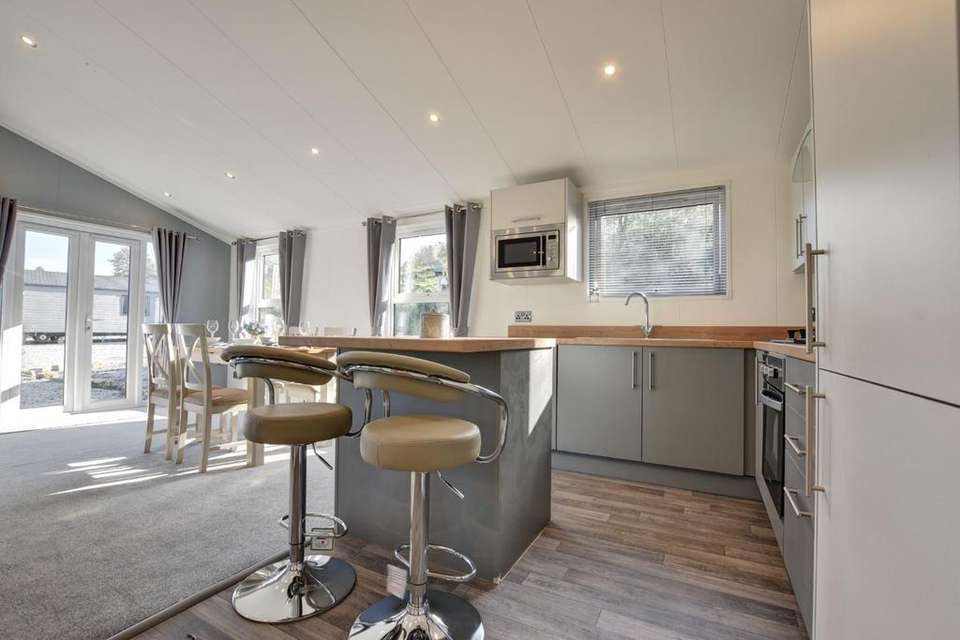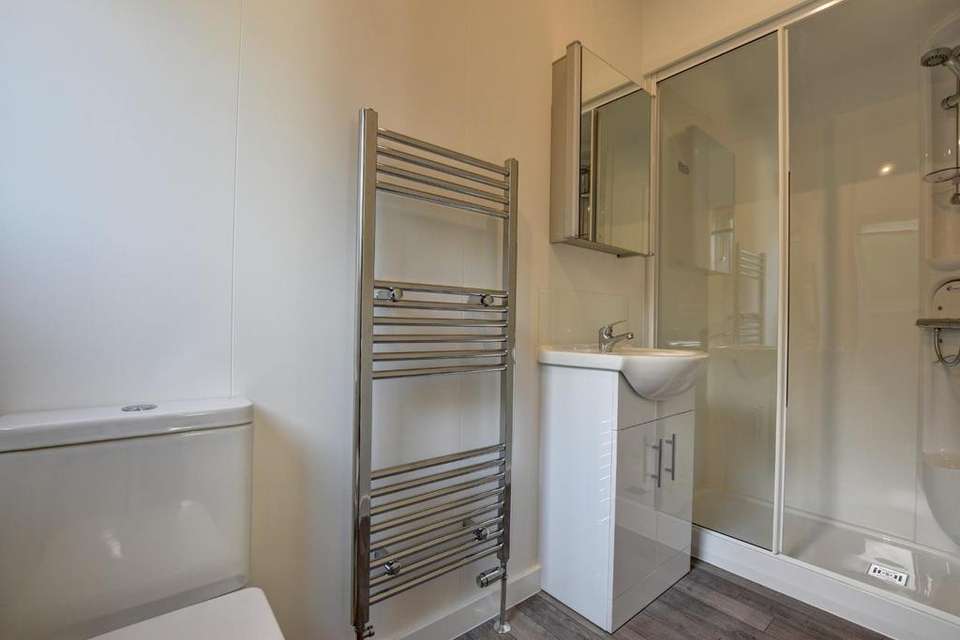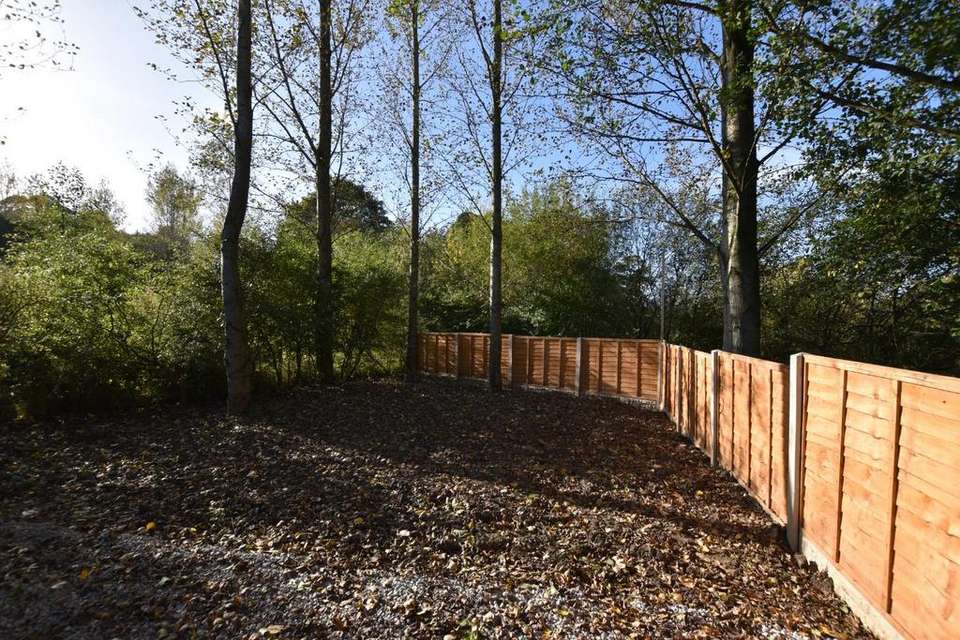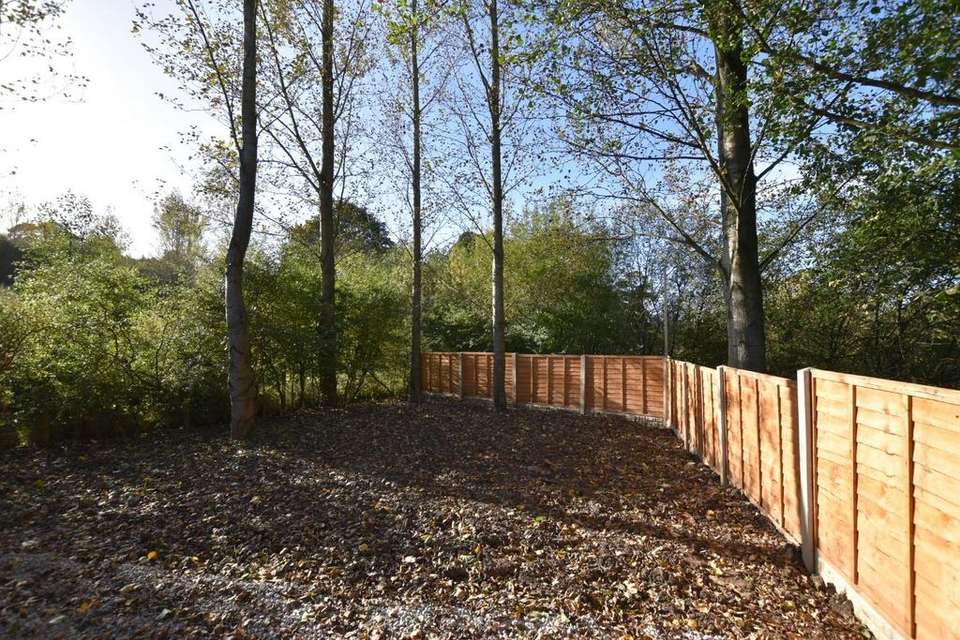2 bedroom mobile home for sale
11 Lenches Road, Colnehouse
bedrooms
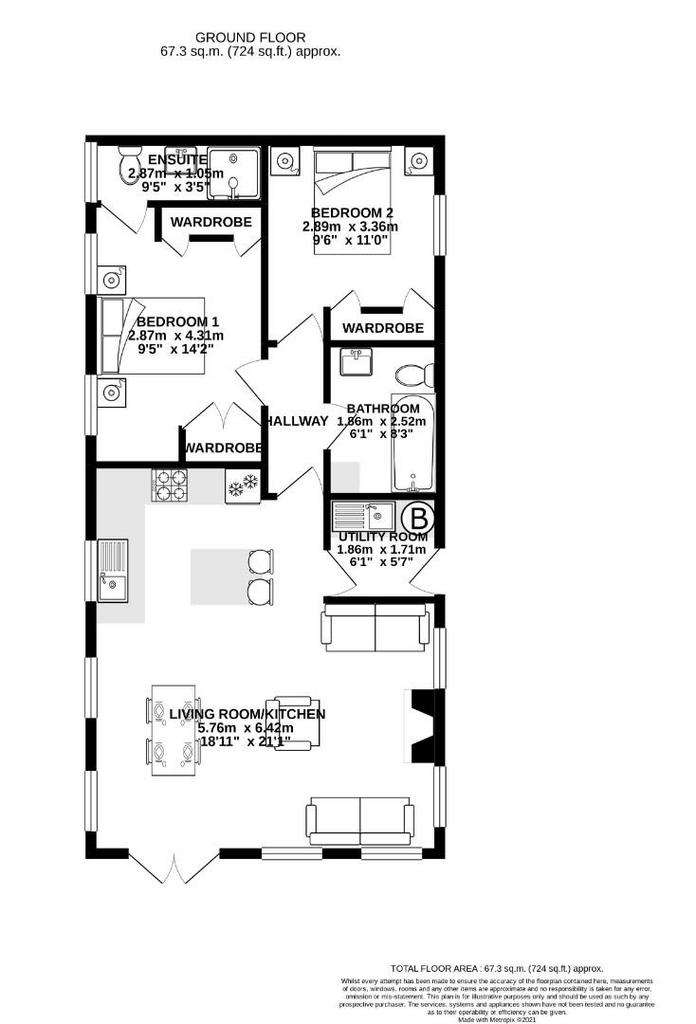
Property photos

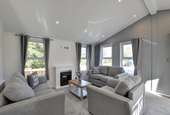
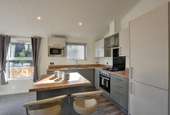
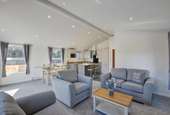
+5
Property description
This stunning brand new residential park home is sited on one of the parks most desirable plots with private garden and driveway to rear. The home comes with full glass fronted wrap around decking to match the homes stylish Grey Timberwolf external cladding.
The entrance of the home opens into a separate utility room with fitted washer/dryer, work surface and integrated sink as well as a storage cupboard housing the new combination boiler.
The doors then open into the inviting living dining area with generous amount of natural light through the numerous UPVC double glazed windows and french doors opening onto the glass fronted decking. The seating area is spacious and cosy with a three piece suite to match the lodges contemporary feel.
The stylish fitted kitchen comes with a range of fitted appliances including fridge, freezer, dishwasher, oven and microwave. The kitchen also has a feature island with seating area and additional storage.
The dining area has space for a family size table and chairs, enjoying view through the French doors onto the stunning glass fronted decking.
The master bedroom is light and spacious and has a wide range of fitted units including three wardrobes, dressing table, bedside cabinets and over head storage. The en-suite has a three piece suite in white with chrome finishing including corner shower unit , wc and wash hand basin with chrome heated towel rail.
The second bedroom is also a good size double room with fitted double wardrobes, dressing table, bedside cabinets and over head storage.
The family bathroom continues the contemporary feel with stylish three piece suite including bath with shower over, wc and wash hand basin again with a chrome heated towel rail.
Outside this stunning home has the benefit of one of the parks largest and most private plots. The plot includes private driveway, private garden area to the rear and full wrap around decking with glass frontage.
The entrance of the home opens into a separate utility room with fitted washer/dryer, work surface and integrated sink as well as a storage cupboard housing the new combination boiler.
The doors then open into the inviting living dining area with generous amount of natural light through the numerous UPVC double glazed windows and french doors opening onto the glass fronted decking. The seating area is spacious and cosy with a three piece suite to match the lodges contemporary feel.
The stylish fitted kitchen comes with a range of fitted appliances including fridge, freezer, dishwasher, oven and microwave. The kitchen also has a feature island with seating area and additional storage.
The dining area has space for a family size table and chairs, enjoying view through the French doors onto the stunning glass fronted decking.
The master bedroom is light and spacious and has a wide range of fitted units including three wardrobes, dressing table, bedside cabinets and over head storage. The en-suite has a three piece suite in white with chrome finishing including corner shower unit , wc and wash hand basin with chrome heated towel rail.
The second bedroom is also a good size double room with fitted double wardrobes, dressing table, bedside cabinets and over head storage.
The family bathroom continues the contemporary feel with stylish three piece suite including bath with shower over, wc and wash hand basin again with a chrome heated towel rail.
Outside this stunning home has the benefit of one of the parks largest and most private plots. The plot includes private driveway, private garden area to the rear and full wrap around decking with glass frontage.
Interested in this property?
Council tax
First listed
Over a month ago11 Lenches Road, Colne
Marketed by
Petty - Colne 11 Albert Road Colne BB8 0RYPlacebuzz mortgage repayment calculator
Monthly repayment
The Est. Mortgage is for a 25 years repayment mortgage based on a 10% deposit and a 5.5% annual interest. It is only intended as a guide. Make sure you obtain accurate figures from your lender before committing to any mortgage. Your home may be repossessed if you do not keep up repayments on a mortgage.
11 Lenches Road, Colne - Streetview
DISCLAIMER: Property descriptions and related information displayed on this page are marketing materials provided by Petty - Colne. Placebuzz does not warrant or accept any responsibility for the accuracy or completeness of the property descriptions or related information provided here and they do not constitute property particulars. Please contact Petty - Colne for full details and further information.





