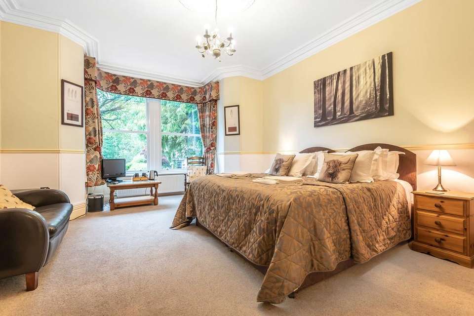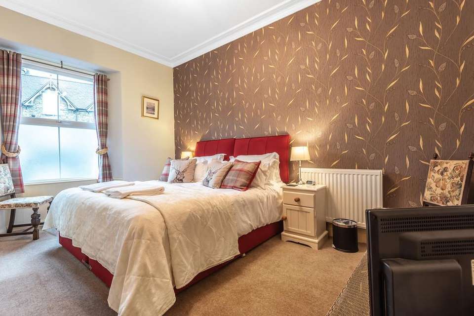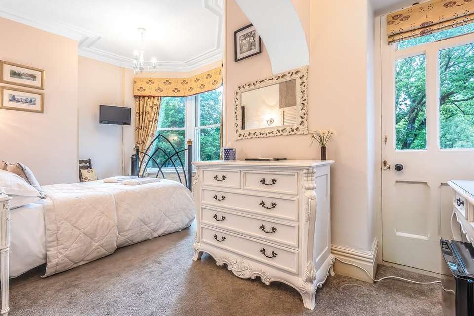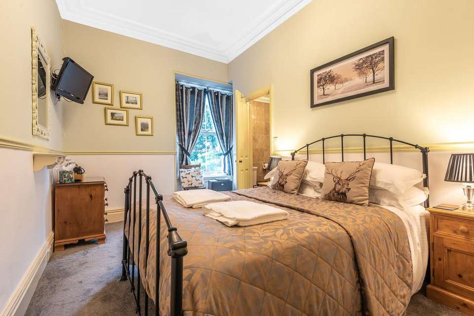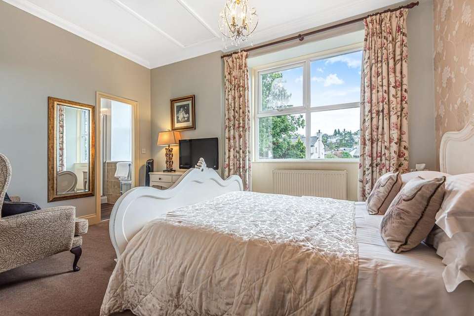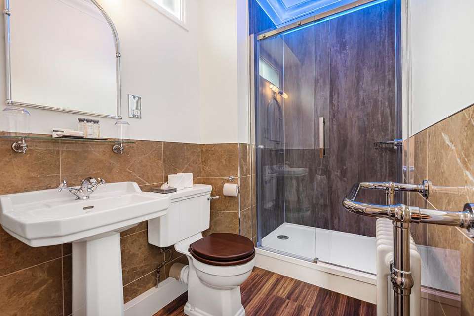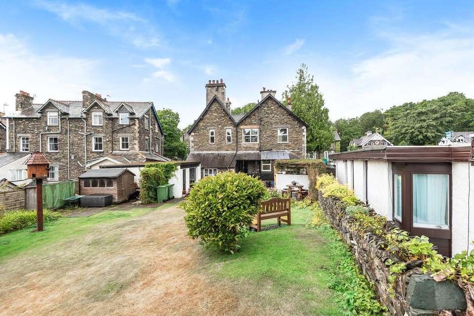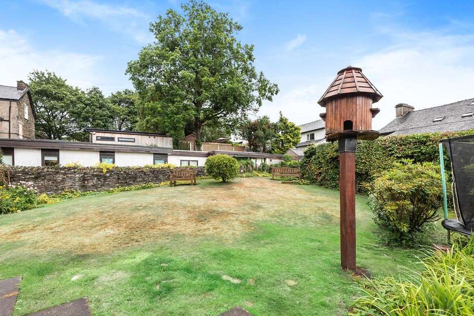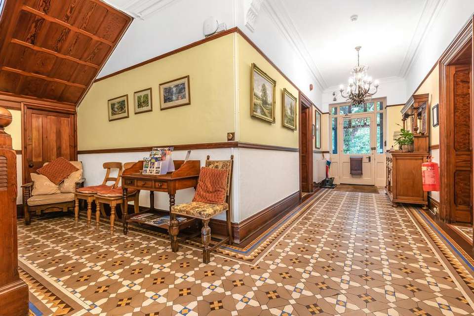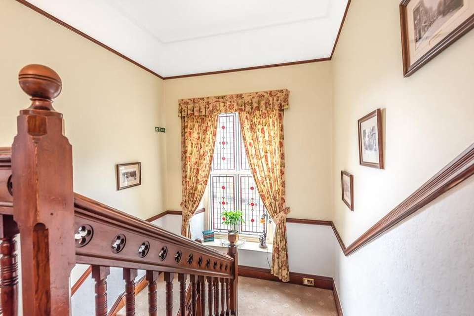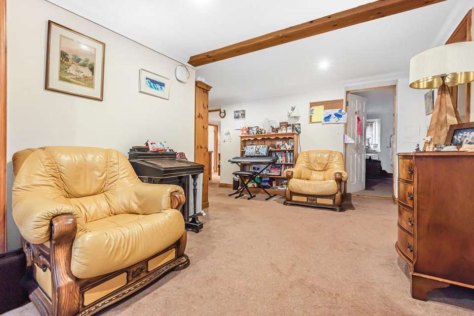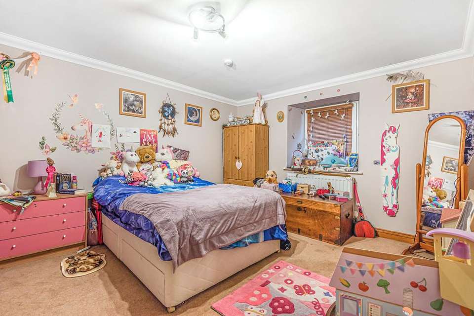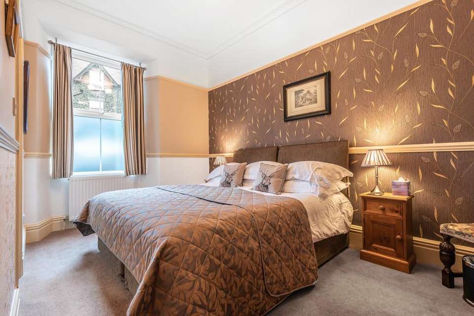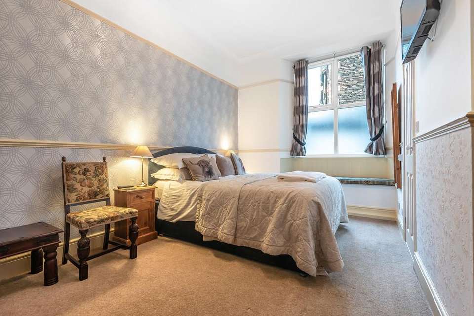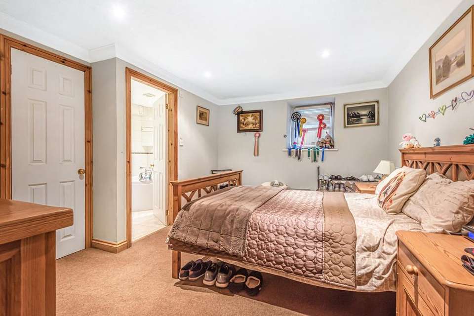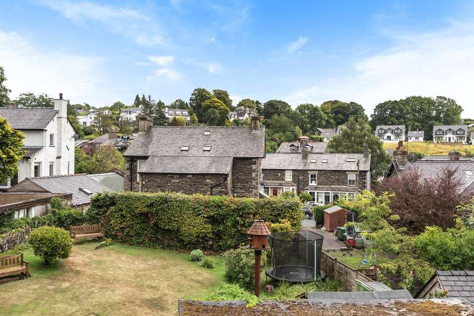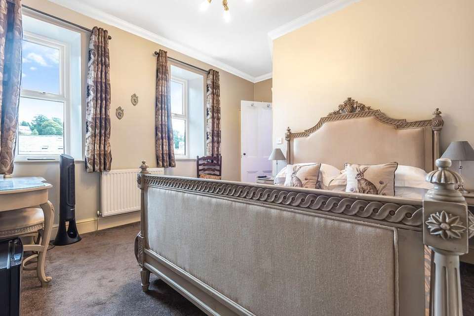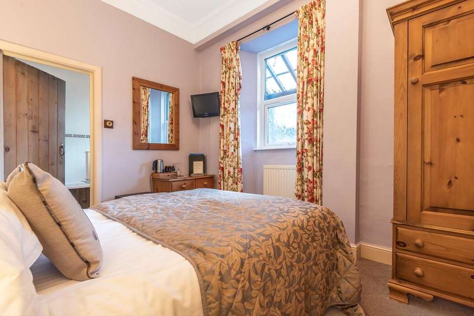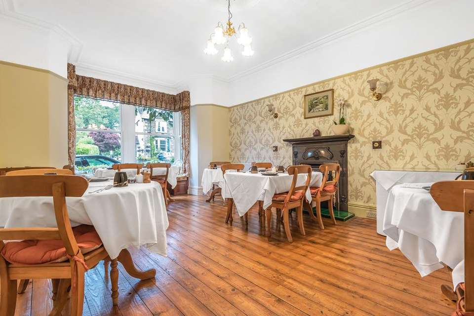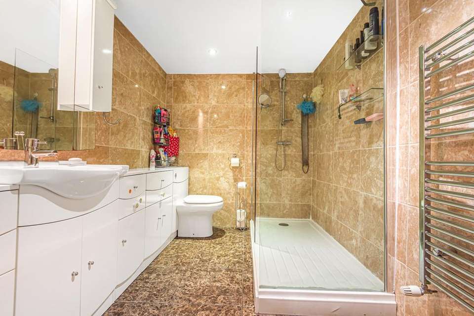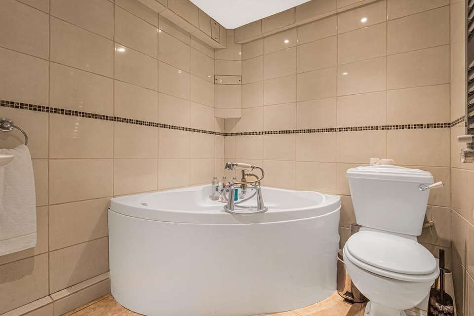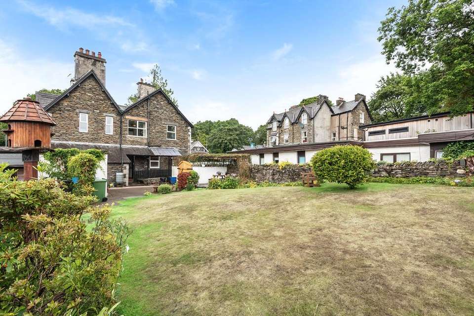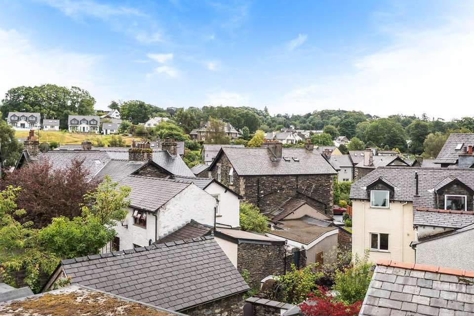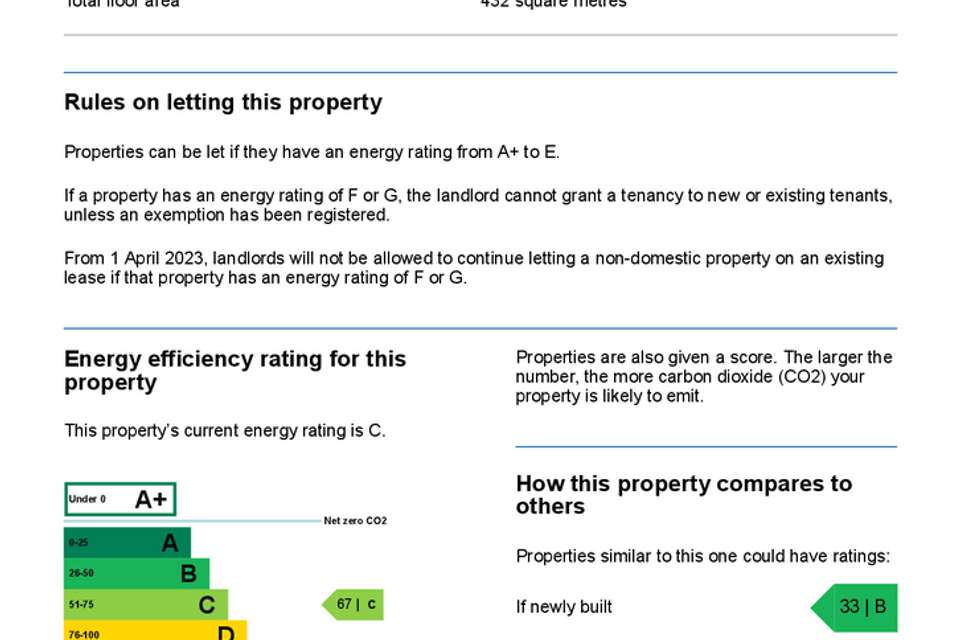12 bedroom guest house for sale
Windermere, LA23 2EQhouse
bedrooms
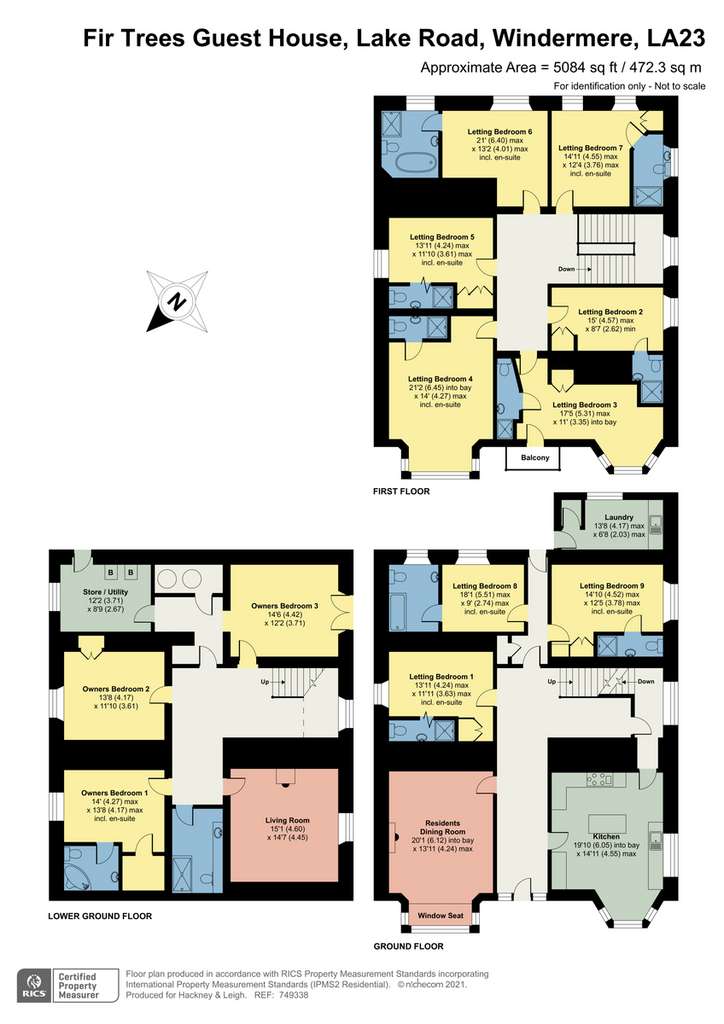
Property photos
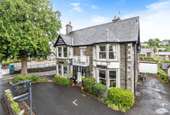
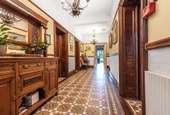
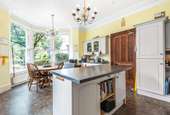
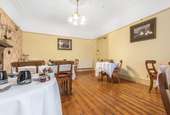
+28
Property description
Fir Trees Guest House is a stunning detached 9 letting bedroomed property with separate 3 bedroomed owners accommodation occupying the lower ground floor. The main guest house comprises of the letting rooms which are all en-suite, a sizeable and well equipped owners kitchen, guest dining room and outside there is a garden, garage and shed as well as guest and owner parking. the owners accommodation consists of 3 bedrooms, living room, en-suite bathroom and main shower room.
Location: In a premier trading location within half a mile of Lake Windermere on the road linking Windermere and Bowness, one of the busiest tourist routes in the Lake District and ideal for attracting passing trade. To reach the property proceed down Lake Road where Fir Trees Guest House can be found a short way along, past Baddeley Clock on the left.
Accomodation (With approximate measurements)
"Fir Trees Guest House" Accomodation
Entrance into Hallway A grand hallway with original Victorian tiling and other features including a large wooden staircase leading to the first floor.
Guest Dining Room 20' 1" into bay x 13' 11" max (6.12m x 4.24m) With a fireplace and bay window.
Letting Room 1 13' 11" x 11' 11" inc en-suite (4.24m x 3.63m) With built in cupboard and en-suite containing shower cubicle, ladder towel rail, wash basin, ladder heated towel rail, part tiled walls and WC.
Letting Room 8 18' 1" x 9' inc en-suite (5.51m x 2.74m) With en-suite containing shower over bath, ladder towel rail, wash basin, ladder heated towel rail, part tiled walls and WC.
Letting Room 9 14' 10" x 12' 5" inc en-suite (4.52m x 3.78m) With built in cupboard and en-suite containing shower cubicle, ladder towel rail, wash basin, ladder heated towel rail, part tiled walls and WC.
Internal Hallway With access to rear garden and utility room.
Owners Kitchen 19' 10" x 14' 11" (6.05m x 4.55m) Fitted wall and base units, inset sink, part tiled walls, Rangemaster range cooker with gas hob and hood over, fridge/freezer, 2x dishwashers and bay window and owners dining area. Stairs down to owners living accommodation.
First Floor
Letting Room 2 15' x 8' 7" (4.57m x 2.62m) With built in cupboard and en-suite containing shower cubicle, ladder towel rail, wash basin, ladder heated towel rail, part tiled walls and WC.
Letting Room 3 17' 5" x 11' into bay (5.31m x 3.35m) Door to balcony, built in wardrobe and en-suite containing shower cubicle, ladder towel rail, wash basin, ladder heated towel rail, part tiled walls and WC.
Letting Room 4 21' 2" x 14' 0" (6.45m x 4.27m) Large room with bay window also with built in cupboard and en-suite containing shower cubicle, ladder towel rail, wash basin, ladder heated towel rail, part tiled walls and WC.
Letting Room 5 13' 11" x 11' 10" inc en-suite (4.24m x 3.61m) With built in wardrobe and en-suite containing shower cubicle, ladder towel rail, wash basin, ladder heated towel rail, part tiled walls and WC.
Letting Room 6 21' 0" x 13' 2" (6.4m x 4.01m) With built in cupboard and en-suite containing shower cubicle and freestanding roll top bath, ladder towel rail, wash basin, ladder heated towel rail, part tiled walls and WC.
Letting Room 7 14' 11" x 12' 4" inc en-suite (4.55m x 3.76m) With built in cupboard and en-suite containing shower cubicle, ladder towel rail, wash basin, ladder heated towel rail, part tiled walls and WC.
Lower Ground Floor Owners Accomodation:
Internal Hallway
Living Room 15' 1" x 14' 7" (4.6m x 4.44m) With wood burning stove.
Bedroom 1 14' 0" x 13' 8" (4.27m x 4.17m) With large cupboard and en-suite containing bath, wash basin, electric towel rail and tiled walls and floor.
Bedroom 2 13' 8" x 11' 10" (4.17m x 3.61m) With cupboard
Bedroom 3 14' 6" x 12' 2" (4.42m x 3.71m) With doors to outside.
Shower Room With tiled walls and floor, large shower, vanity unit with built in wash basin and WC and electric ladder towel rail
Store Area With cupboard containing hot water tanks.
Utility Room 12' 2" x 8' 9" (3.71m x 2.67m) With 2 Viessman gas fired boilers and large chest freezer.
Outside: External utility room, garage, parking for guests to the front and side and owners gated parking to the rear. Lawn and patio area, shed and garage.
Services: Mains gas, electricity, water and drainage. Gas fired central heating to radiators and parking for several cars.
Tenure: Freehold.
Business Rates: Rateable value of £14,750 with the amount payable of £7,424 for 2021/2022. Small business rates relief may apply for new businesses/single premises, please contact Westmorland and Furness Council for further information.
Viewings: Strictly by appointment with Hackney & Leigh Windermere Sales Office.
Energy Performance Certificate: The full Energy Performance Certificate is available on our website and also at any of our offices.
Location: In a premier trading location within half a mile of Lake Windermere on the road linking Windermere and Bowness, one of the busiest tourist routes in the Lake District and ideal for attracting passing trade. To reach the property proceed down Lake Road where Fir Trees Guest House can be found a short way along, past Baddeley Clock on the left.
Accomodation (With approximate measurements)
"Fir Trees Guest House" Accomodation
Entrance into Hallway A grand hallway with original Victorian tiling and other features including a large wooden staircase leading to the first floor.
Guest Dining Room 20' 1" into bay x 13' 11" max (6.12m x 4.24m) With a fireplace and bay window.
Letting Room 1 13' 11" x 11' 11" inc en-suite (4.24m x 3.63m) With built in cupboard and en-suite containing shower cubicle, ladder towel rail, wash basin, ladder heated towel rail, part tiled walls and WC.
Letting Room 8 18' 1" x 9' inc en-suite (5.51m x 2.74m) With en-suite containing shower over bath, ladder towel rail, wash basin, ladder heated towel rail, part tiled walls and WC.
Letting Room 9 14' 10" x 12' 5" inc en-suite (4.52m x 3.78m) With built in cupboard and en-suite containing shower cubicle, ladder towel rail, wash basin, ladder heated towel rail, part tiled walls and WC.
Internal Hallway With access to rear garden and utility room.
Owners Kitchen 19' 10" x 14' 11" (6.05m x 4.55m) Fitted wall and base units, inset sink, part tiled walls, Rangemaster range cooker with gas hob and hood over, fridge/freezer, 2x dishwashers and bay window and owners dining area. Stairs down to owners living accommodation.
First Floor
Letting Room 2 15' x 8' 7" (4.57m x 2.62m) With built in cupboard and en-suite containing shower cubicle, ladder towel rail, wash basin, ladder heated towel rail, part tiled walls and WC.
Letting Room 3 17' 5" x 11' into bay (5.31m x 3.35m) Door to balcony, built in wardrobe and en-suite containing shower cubicle, ladder towel rail, wash basin, ladder heated towel rail, part tiled walls and WC.
Letting Room 4 21' 2" x 14' 0" (6.45m x 4.27m) Large room with bay window also with built in cupboard and en-suite containing shower cubicle, ladder towel rail, wash basin, ladder heated towel rail, part tiled walls and WC.
Letting Room 5 13' 11" x 11' 10" inc en-suite (4.24m x 3.61m) With built in wardrobe and en-suite containing shower cubicle, ladder towel rail, wash basin, ladder heated towel rail, part tiled walls and WC.
Letting Room 6 21' 0" x 13' 2" (6.4m x 4.01m) With built in cupboard and en-suite containing shower cubicle and freestanding roll top bath, ladder towel rail, wash basin, ladder heated towel rail, part tiled walls and WC.
Letting Room 7 14' 11" x 12' 4" inc en-suite (4.55m x 3.76m) With built in cupboard and en-suite containing shower cubicle, ladder towel rail, wash basin, ladder heated towel rail, part tiled walls and WC.
Lower Ground Floor Owners Accomodation:
Internal Hallway
Living Room 15' 1" x 14' 7" (4.6m x 4.44m) With wood burning stove.
Bedroom 1 14' 0" x 13' 8" (4.27m x 4.17m) With large cupboard and en-suite containing bath, wash basin, electric towel rail and tiled walls and floor.
Bedroom 2 13' 8" x 11' 10" (4.17m x 3.61m) With cupboard
Bedroom 3 14' 6" x 12' 2" (4.42m x 3.71m) With doors to outside.
Shower Room With tiled walls and floor, large shower, vanity unit with built in wash basin and WC and electric ladder towel rail
Store Area With cupboard containing hot water tanks.
Utility Room 12' 2" x 8' 9" (3.71m x 2.67m) With 2 Viessman gas fired boilers and large chest freezer.
Outside: External utility room, garage, parking for guests to the front and side and owners gated parking to the rear. Lawn and patio area, shed and garage.
Services: Mains gas, electricity, water and drainage. Gas fired central heating to radiators and parking for several cars.
Tenure: Freehold.
Business Rates: Rateable value of £14,750 with the amount payable of £7,424 for 2021/2022. Small business rates relief may apply for new businesses/single premises, please contact Westmorland and Furness Council for further information.
Viewings: Strictly by appointment with Hackney & Leigh Windermere Sales Office.
Energy Performance Certificate: The full Energy Performance Certificate is available on our website and also at any of our offices.
Interested in this property?
Council tax
First listed
Over a month agoEnergy Performance Certificate
Windermere, LA23 2EQ
Marketed by
Hackney & Leigh - Windermere Ellerthwaite Square Windermere LA23 1DUPlacebuzz mortgage repayment calculator
Monthly repayment
The Est. Mortgage is for a 25 years repayment mortgage based on a 10% deposit and a 5.5% annual interest. It is only intended as a guide. Make sure you obtain accurate figures from your lender before committing to any mortgage. Your home may be repossessed if you do not keep up repayments on a mortgage.
Windermere, LA23 2EQ - Streetview
DISCLAIMER: Property descriptions and related information displayed on this page are marketing materials provided by Hackney & Leigh - Windermere. Placebuzz does not warrant or accept any responsibility for the accuracy or completeness of the property descriptions or related information provided here and they do not constitute property particulars. Please contact Hackney & Leigh - Windermere for full details and further information.





