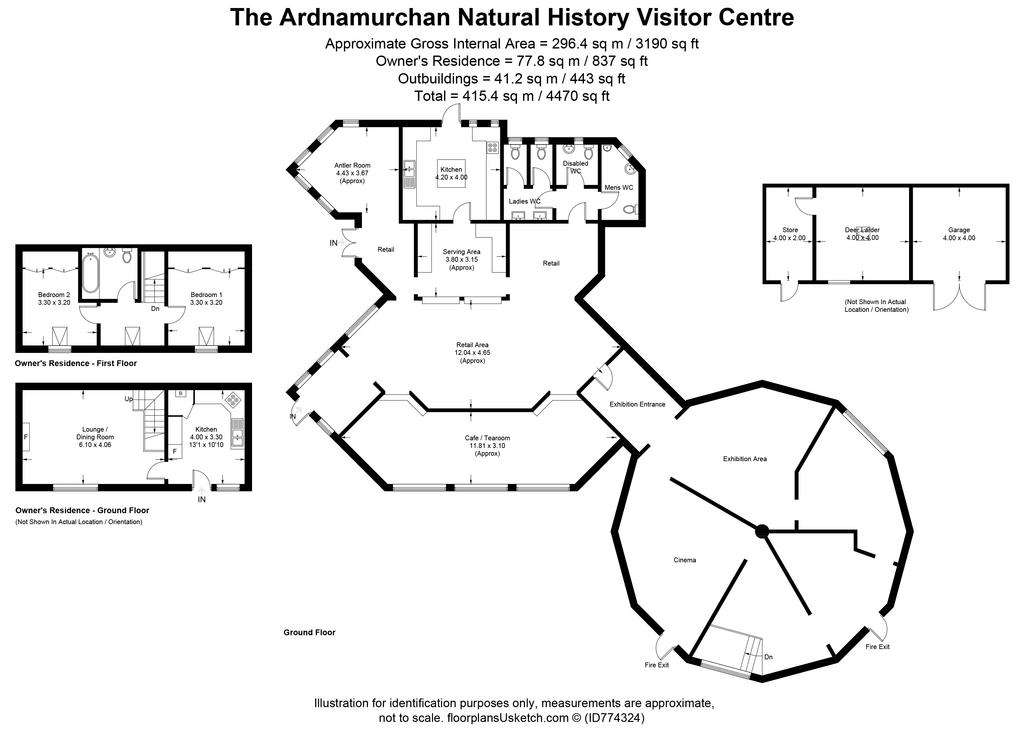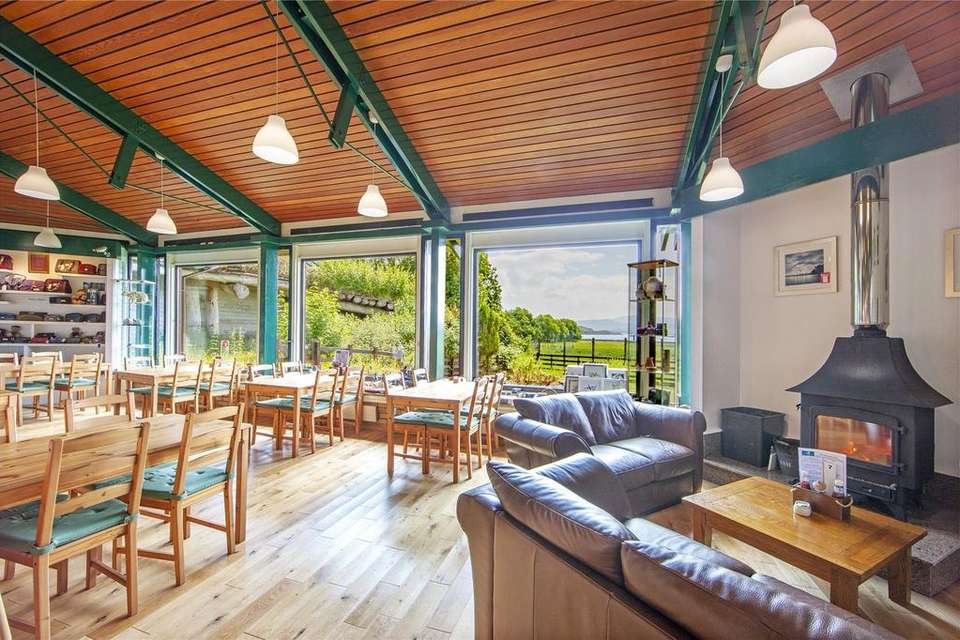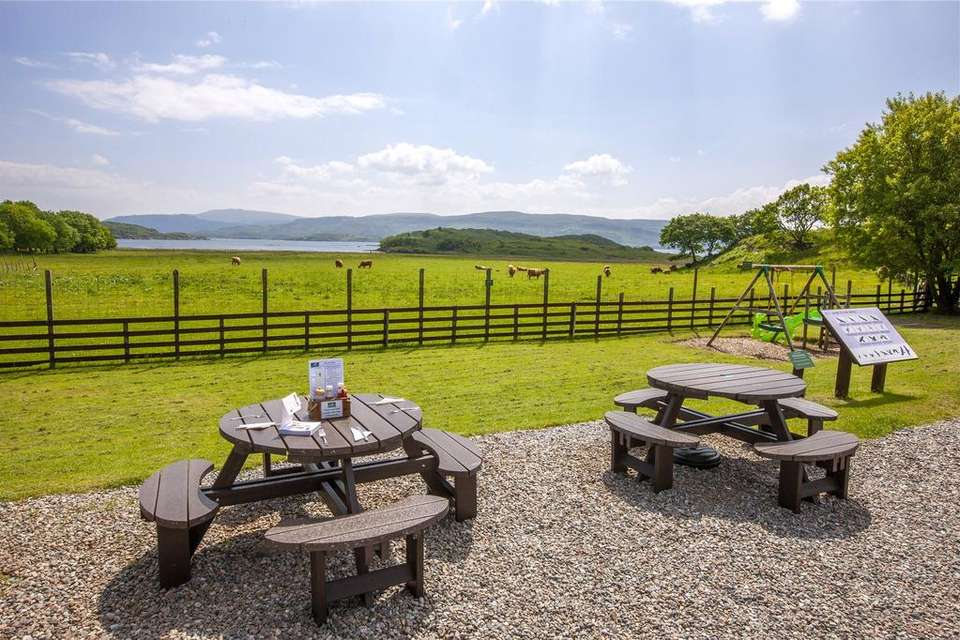Studio flat for sale
Acharacle, PH36studio Flat

Property photos




+27
Property description
A unique lifestyle business comprising of thriving and profitable tearoom, visitor centre and a charming, detached two-bedroom owners’ residence, located in a picturesque, rural location on the ever-popular Ardnamurchan Peninsula.
The Ardnamurchan Natural History Centre offers buyers an opportunity to acquire a thriving business with three identifiable income streams – retail, tearoom and exhibition. The property is set in an enviable rural location on the West Coast of Scotland, a wonderfully scenic location, popular with tourists visiting the region. The exhibition area, or ‘Living Building’ provides an informative journey of local history through the ages, with many exhibits on offer and viewing areas to spot the abundance of wildlife. The building is lovely and cool thanks to a natural ‘living’ roof, and the exposed frame design is flexible enough to allow many configurations of layout.
A recently upgraded 28-seater auditorium or cinema is located adjacent to the main exhibition, providing an informative experience, but also offering further opportunity to cater for parties, social groups and community events.
The tearoom is a destination in its own right, with passing visitors stopping to enjoy a refreshing beverage and bite to eat. Clients are welcomed and invited to relax and take in the glorious rural surroundings, with open views across the fields to Loch Sunart.
The lower level dining area is large enough to offer flexibility for group bookings or parties, but also caters for individual groups looking to enjoy a well-developed and popular menu. Large framed windows perfectly capture the stunning views on offer, while a feature wood-burning stove provides warmth and comfort in equal measure. The Antler Room sits adjacent to the main tearoom and offers dining in truly unique setting. It is popular with groups looking for a slightly quieter and more private area to sit and dine.
The open plan design of the main building also encompasses a large retail area, offering a selection of gifts, artwork, books, bespoke design pieces and outdoor clothing. The retail element of the business provides a substantial contribution to the gross turnover and is extremely popular with the many tourists visiting the centre. The retail also provides a much-needed public outlet for local artists and crafters to exhibit their designs.
To the rear of the tearoom, the commercial kitchen has recently been upgraded to a full stainless-steel design, cleverly planned to encourage a smooth workflow. A cold store larder and separate storeroom are accessed from the rear of the kitchen, with a deer larder also providing additional storage.
A static caravan sits to the rear of the kitchen, offering overflow accommodation for friends, family or staff as required.
The property is currently being offered for sale, as a whole, due to retirement and further details of the business operations including a recent account summary is available from the sole selling agents.
Owner’s Residence
Situated within the grounds of the visitor centre, the owner’s residence is a charming stone-built property sitting under a natural slate roof. The property is entered from the front, with the main door leading into a fully fitted kitchen.
A combined lounge and dining room is located adjacent to the kitchen, a wonderful space in which to sit and relax. Stairs lead from the dining area to the upper floor where a central landing links two bedrooms. Each of the bedrooms enjoys open views to the front and offer built-in wardrobe space. A family bathroom is also accessed from the upper floor landing, completing the property layout.
The property sits in a picturesque location and benefits from a prominent roadside frontage. A sizable gated car park offers spaces for approximately 20 vehicles, with additional private parking for owner vehicles. External dining tables with seating are positioned to take in the glorious views on offer. The
grounds have a spacious feel, with some areas laid to lawn. A small area has been set aside for children to play
The Ardnamurchan Natural History Centre offers buyers an opportunity to acquire a thriving business with three identifiable income streams – retail, tearoom and exhibition. The property is set in an enviable rural location on the West Coast of Scotland, a wonderfully scenic location, popular with tourists visiting the region. The exhibition area, or ‘Living Building’ provides an informative journey of local history through the ages, with many exhibits on offer and viewing areas to spot the abundance of wildlife. The building is lovely and cool thanks to a natural ‘living’ roof, and the exposed frame design is flexible enough to allow many configurations of layout.
A recently upgraded 28-seater auditorium or cinema is located adjacent to the main exhibition, providing an informative experience, but also offering further opportunity to cater for parties, social groups and community events.
The tearoom is a destination in its own right, with passing visitors stopping to enjoy a refreshing beverage and bite to eat. Clients are welcomed and invited to relax and take in the glorious rural surroundings, with open views across the fields to Loch Sunart.
The lower level dining area is large enough to offer flexibility for group bookings or parties, but also caters for individual groups looking to enjoy a well-developed and popular menu. Large framed windows perfectly capture the stunning views on offer, while a feature wood-burning stove provides warmth and comfort in equal measure. The Antler Room sits adjacent to the main tearoom and offers dining in truly unique setting. It is popular with groups looking for a slightly quieter and more private area to sit and dine.
The open plan design of the main building also encompasses a large retail area, offering a selection of gifts, artwork, books, bespoke design pieces and outdoor clothing. The retail element of the business provides a substantial contribution to the gross turnover and is extremely popular with the many tourists visiting the centre. The retail also provides a much-needed public outlet for local artists and crafters to exhibit their designs.
To the rear of the tearoom, the commercial kitchen has recently been upgraded to a full stainless-steel design, cleverly planned to encourage a smooth workflow. A cold store larder and separate storeroom are accessed from the rear of the kitchen, with a deer larder also providing additional storage.
A static caravan sits to the rear of the kitchen, offering overflow accommodation for friends, family or staff as required.
The property is currently being offered for sale, as a whole, due to retirement and further details of the business operations including a recent account summary is available from the sole selling agents.
Owner’s Residence
Situated within the grounds of the visitor centre, the owner’s residence is a charming stone-built property sitting under a natural slate roof. The property is entered from the front, with the main door leading into a fully fitted kitchen.
A combined lounge and dining room is located adjacent to the kitchen, a wonderful space in which to sit and relax. Stairs lead from the dining area to the upper floor where a central landing links two bedrooms. Each of the bedrooms enjoys open views to the front and offer built-in wardrobe space. A family bathroom is also accessed from the upper floor landing, completing the property layout.
The property sits in a picturesque location and benefits from a prominent roadside frontage. A sizable gated car park offers spaces for approximately 20 vehicles, with additional private parking for owner vehicles. External dining tables with seating are positioned to take in the glorious views on offer. The
grounds have a spacious feel, with some areas laid to lawn. A small area has been set aside for children to play
Interested in this property?
Council tax
First listed
Over a month agoEnergy Performance Certificate
Acharacle, PH36
Marketed by
Bell Ingram - Oban 5 Albany Street Oban PA34 4ARPlacebuzz mortgage repayment calculator
Monthly repayment
The Est. Mortgage is for a 25 years repayment mortgage based on a 10% deposit and a 5.5% annual interest. It is only intended as a guide. Make sure you obtain accurate figures from your lender before committing to any mortgage. Your home may be repossessed if you do not keep up repayments on a mortgage.
Acharacle, PH36 - Streetview
DISCLAIMER: Property descriptions and related information displayed on this page are marketing materials provided by Bell Ingram - Oban. Placebuzz does not warrant or accept any responsibility for the accuracy or completeness of the property descriptions or related information provided here and they do not constitute property particulars. Please contact Bell Ingram - Oban for full details and further information.
































