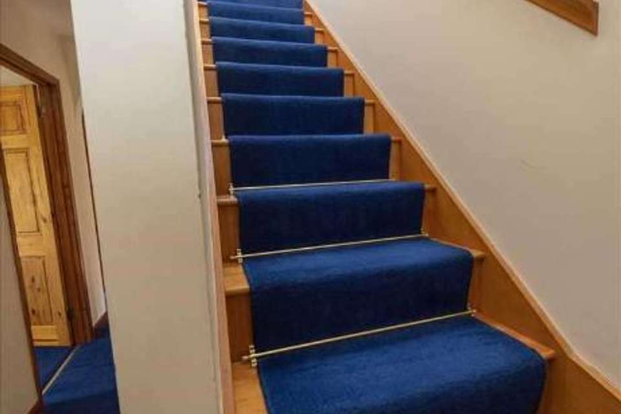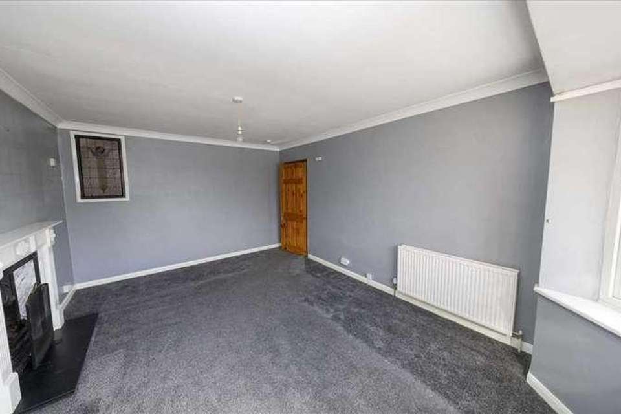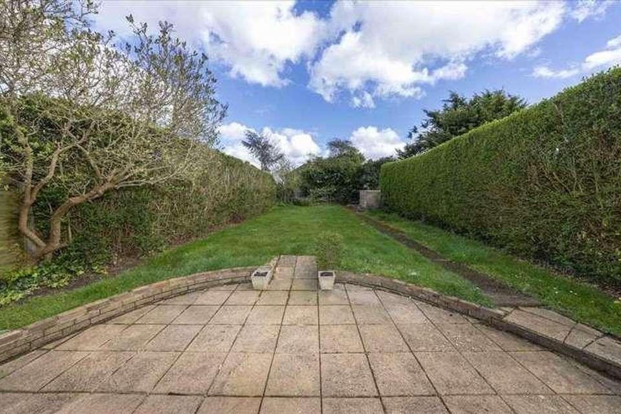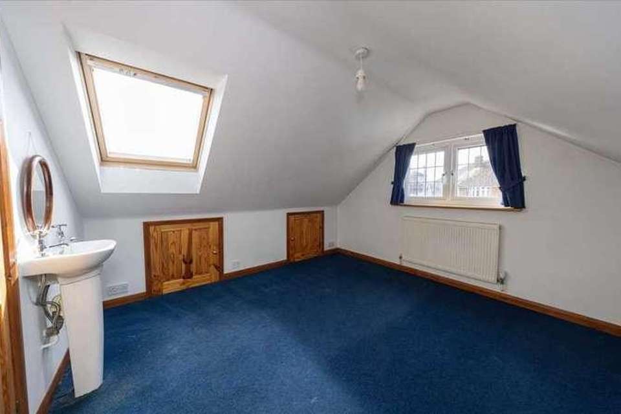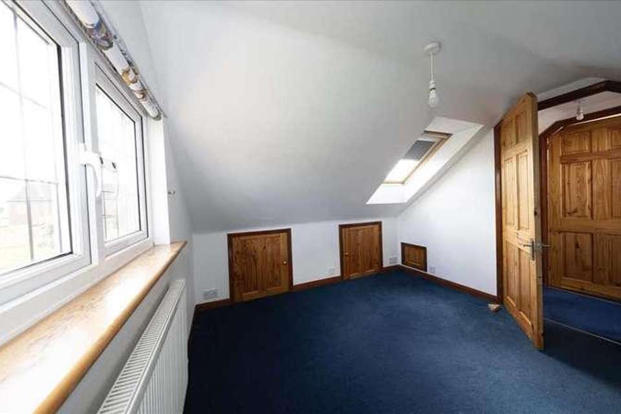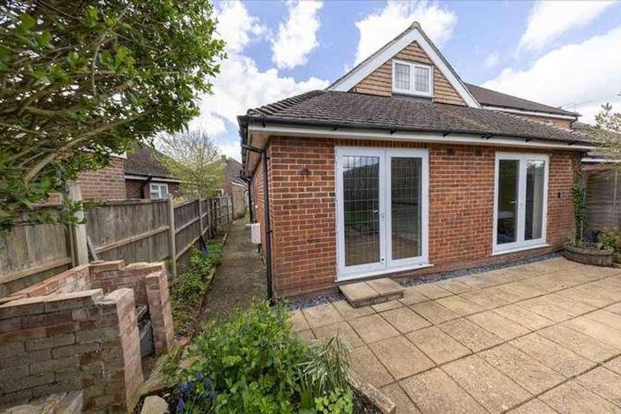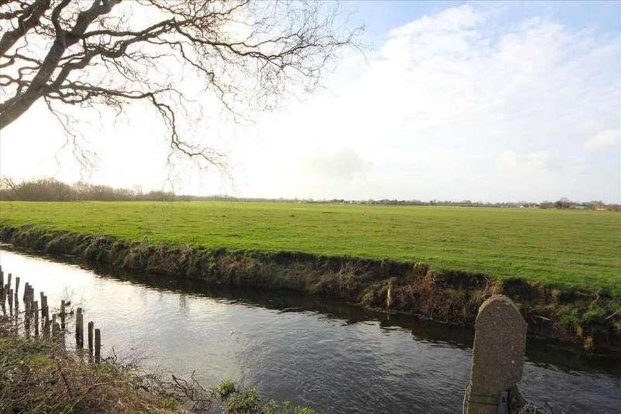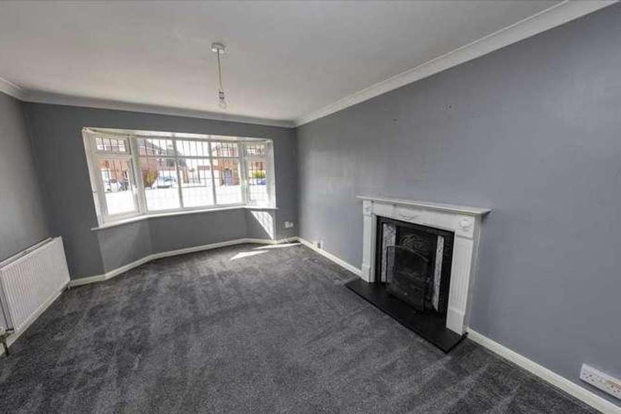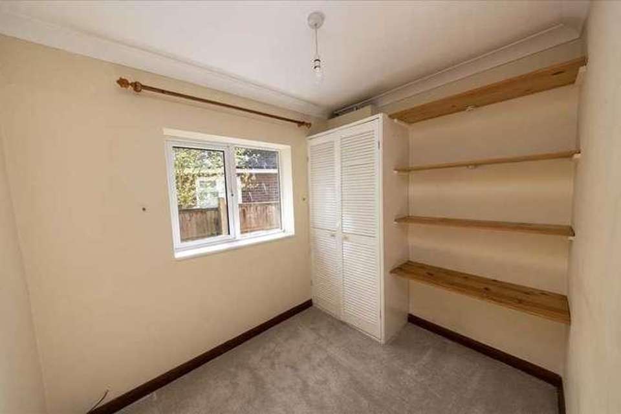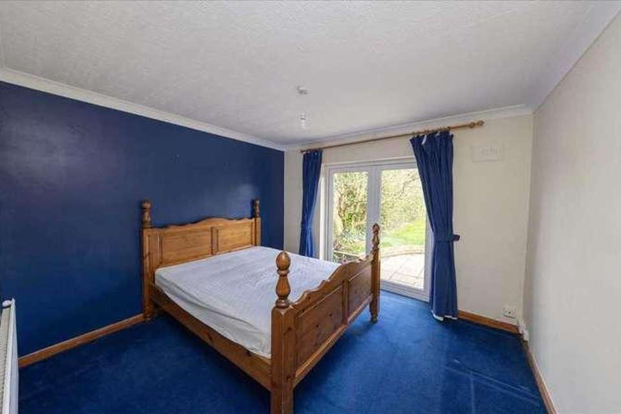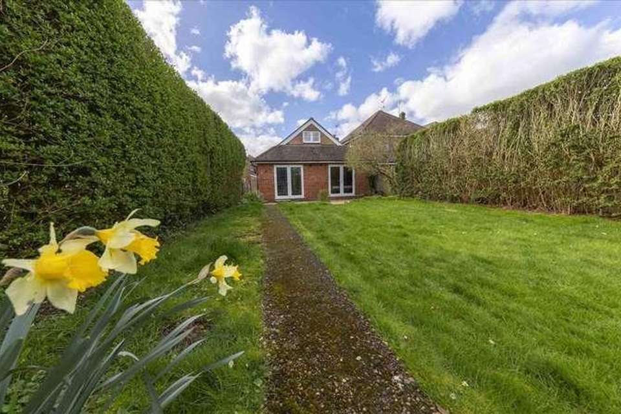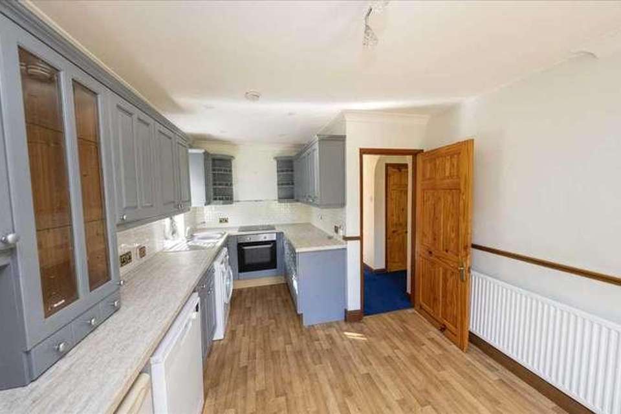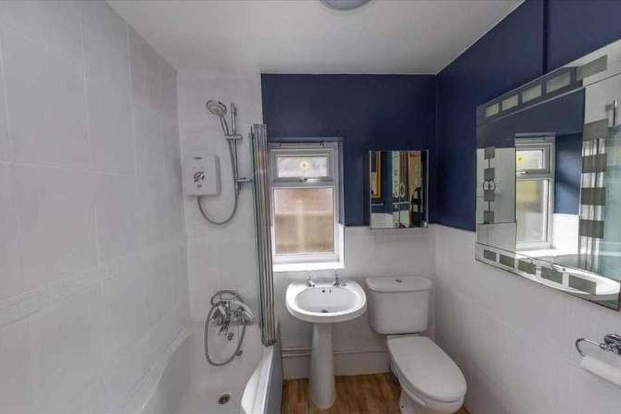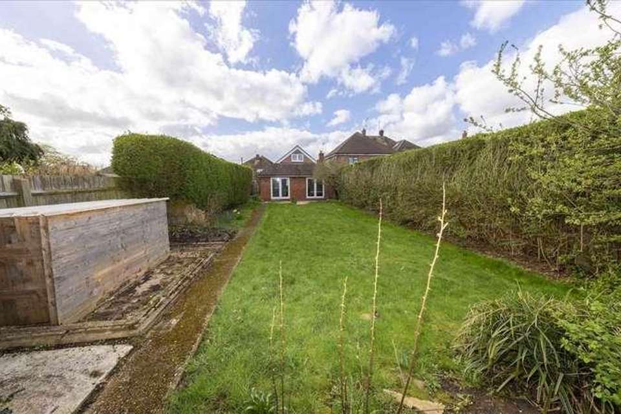4 bedroom detached house for sale
Berkshire, SL4detached house
bedrooms
Property photos
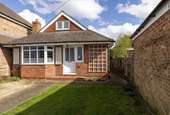
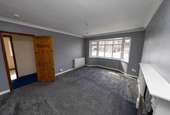
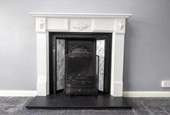
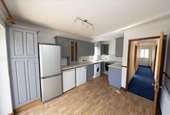
+14
Property description
This three/four bedroom detached home is located in a very popular area in the village of Eton Wick and benefits from a spacious living room, kitchen/breakfast room, bathroom, approx. 65'(20M) rear garden and off street parking. The home is within walking distance to all village shops, attractions and Dorney Common and has good transport links to local towns, Heathrow Airport, M4 and M25It is offered with No Onward Chain and must be viewed to see the accommodation availableEPC DFRONT GARDENDriveway parking for several vehicles, pathway to rear garden HALLWAY Front door into hallway with doors to living room, kitchen breakfast room, bathroom, bedrooms and storage cupboard, radiator LIVING ROOM 16' 3' into bay x 11' 6' (4.96m x 3.50m) Double glazed bay window to front, feature fireplace, radiator, TV pointSTUDY/BEDROOM FOUR 8' 8' x 6' 8' (2.65m x 2.02m)Double glazed window to side, radiator, cupboard housing gas central heating boiler KITCHEN/BREAKFAST ROOM 15' 11' x 10' 1' (4.85m x 3.08m) Fitted with a range of eye and base level units with worktops over. Built in electric hob, built in electric oven, inset stainless steel sink, space and plumbing for dishwasher and washing machine, space for upright fridge/ freezer, double glazed window to side, double glazed patio doors to rearBEDROOM ONE 11' 0' x 10' 4' (3.35m x 3.15m) Double glazed patio doors to rear, radiatorFIRST FLOOR LANDING Doors to bedroom and storage cupboard, velux windowBEDROOM TWO 11' 9' x 10' 10' (3.59m x 3.31m)Double glazed window to front, velux roof window, radiator, eaves storage BEDROOM THREE 11' 9' x 9' 11' (3.59m x 3.02m)Double glazed window to rear, velux window, radiator, eaves storage REAR GARDEN approx 65' 7' (20m) Patio extends to lawned area with shrub hedging, garden tapCouncil Tax Band E - currently ?1992Living Room 16' 3' into bay x 11' 6' (4.96m x 3.50m)Kitchen/Breakfast Room 15' 11' x 10' 1' (4.85m x 3.08m)Bedroom 4/Study 8' 8' x 6' 8' (2.65m x 2.02m)Bedroom 1 11' 0' x 10' 4' (3.35m x 3.15m)Bedroom 2 11' 9' x 10' 10' (3.59m x 3.31m)Bedroom 3 11' 9' x 9' 11' (3.59m x 3.02m)
Interested in this property?
Council tax
First listed
Over a month agoBerkshire, SL4
Marketed by
White & Russell 5 Cowdery Heights,Old Basing,Basingstoke,RG24 7ANCall agent on 01256 819491
Placebuzz mortgage repayment calculator
Monthly repayment
The Est. Mortgage is for a 25 years repayment mortgage based on a 10% deposit and a 5.5% annual interest. It is only intended as a guide. Make sure you obtain accurate figures from your lender before committing to any mortgage. Your home may be repossessed if you do not keep up repayments on a mortgage.
Berkshire, SL4 - Streetview
DISCLAIMER: Property descriptions and related information displayed on this page are marketing materials provided by White & Russell. Placebuzz does not warrant or accept any responsibility for the accuracy or completeness of the property descriptions or related information provided here and they do not constitute property particulars. Please contact White & Russell for full details and further information.





