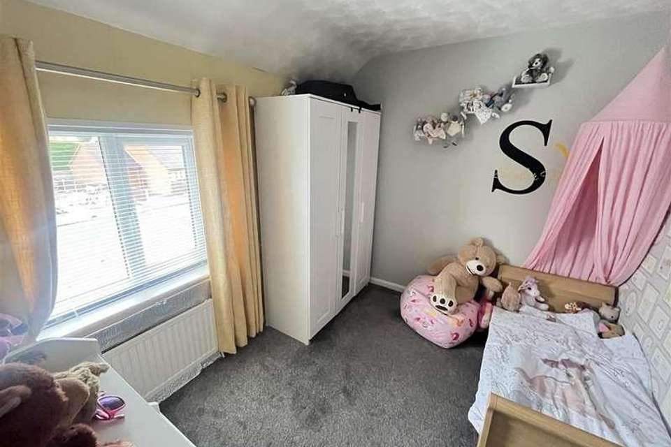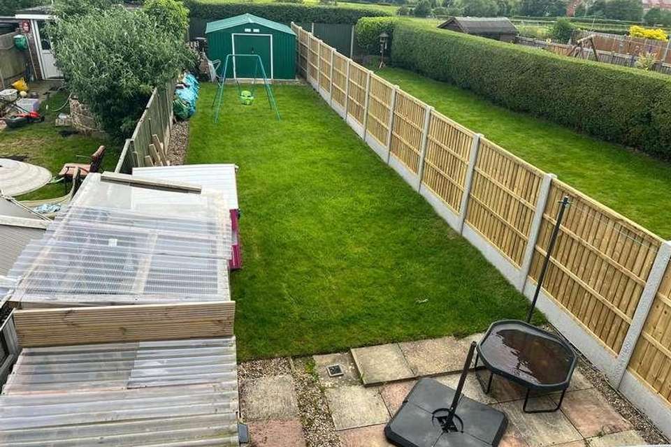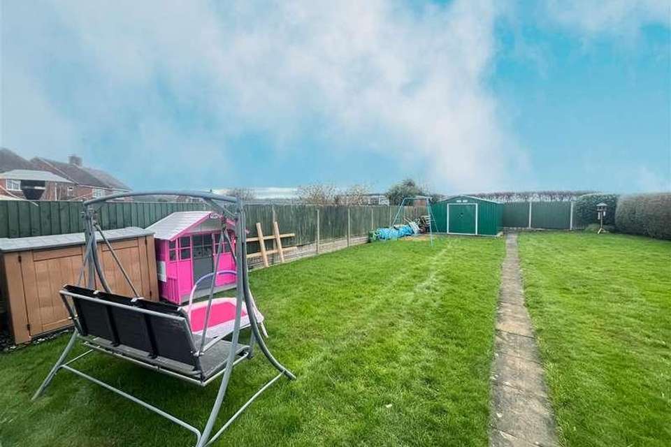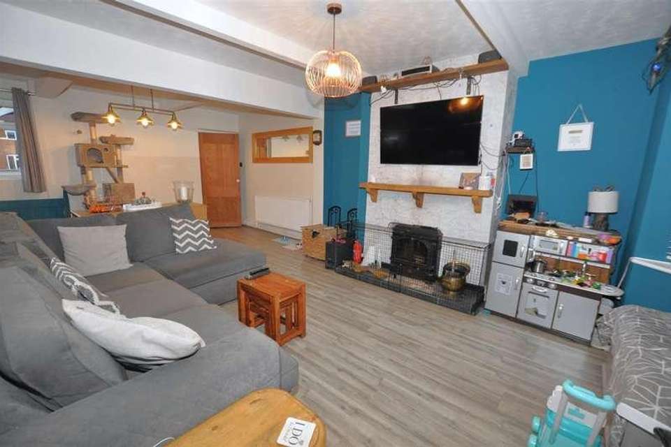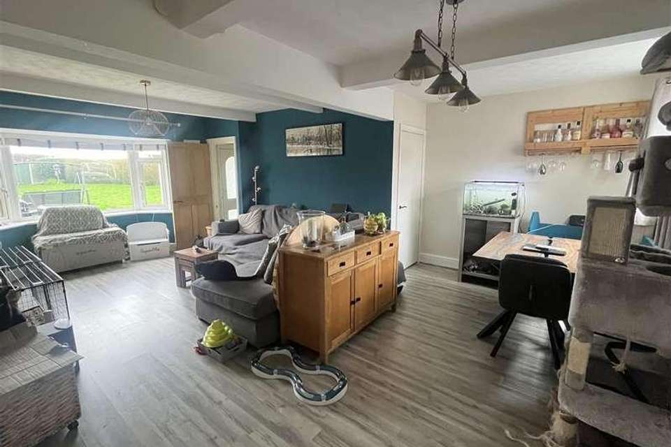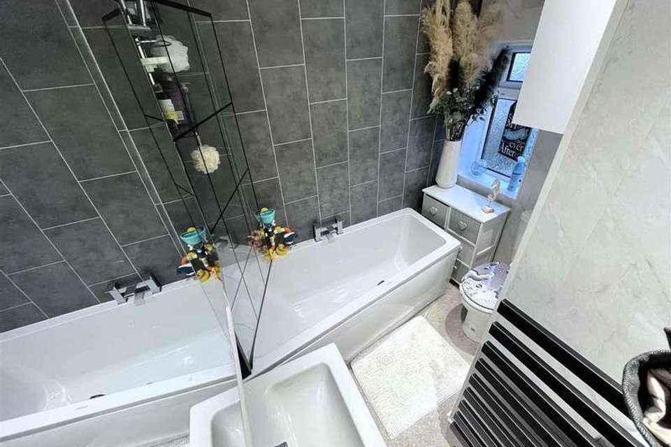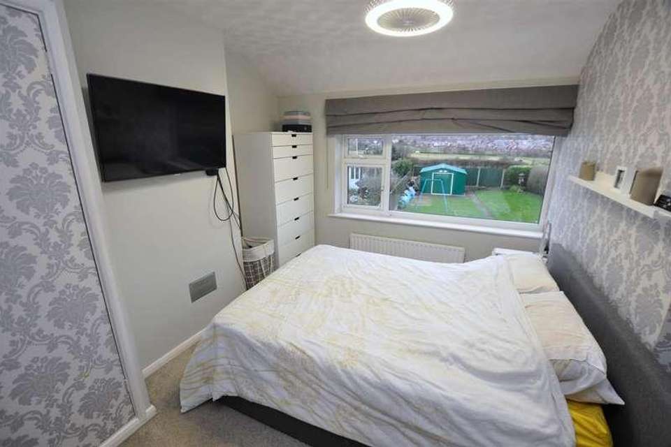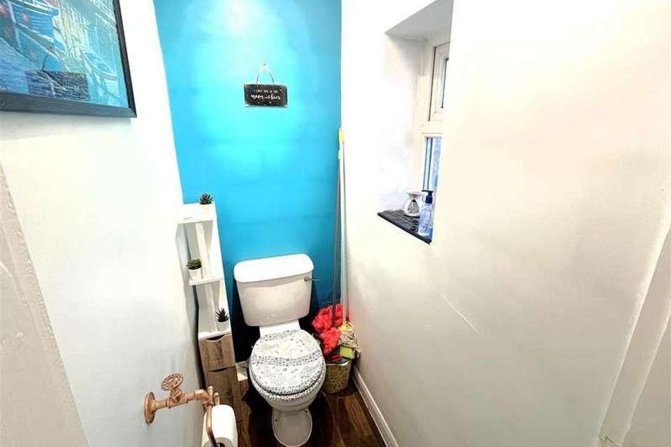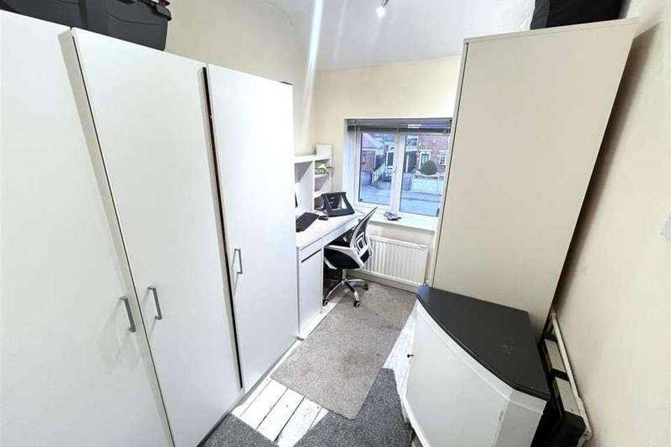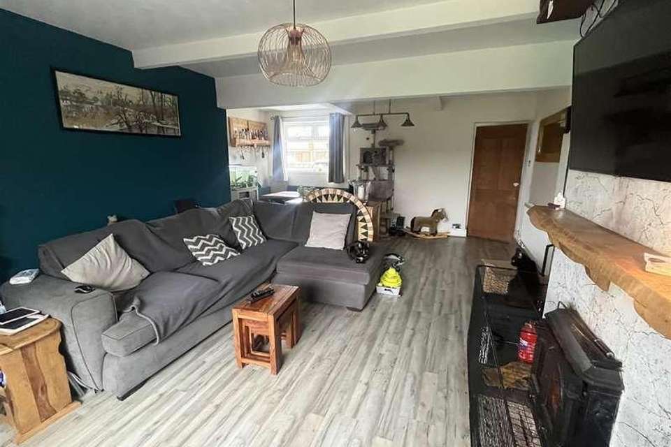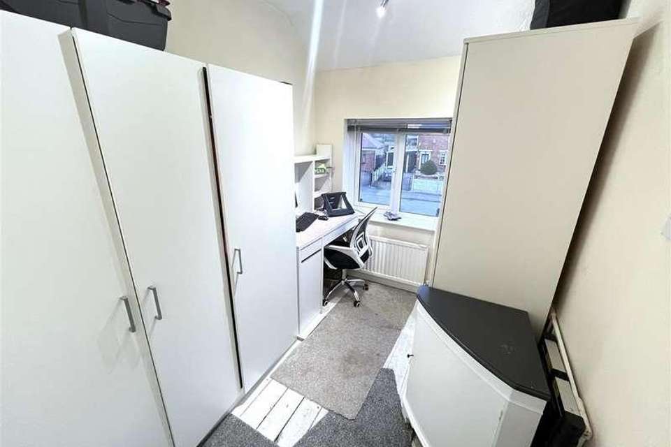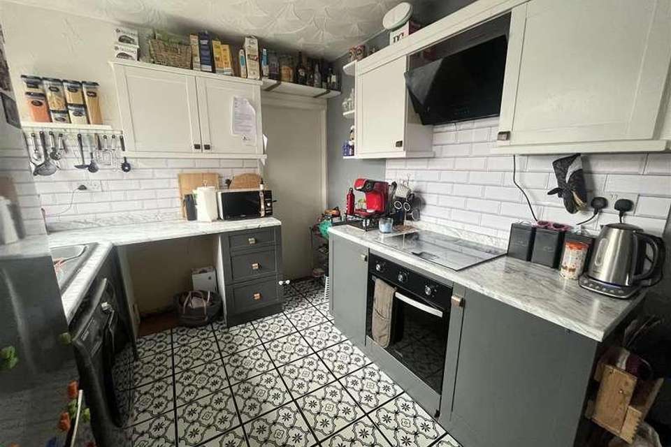3 bedroom semi-detached house for sale
Swadlincote, DE11semi-detached house
bedrooms
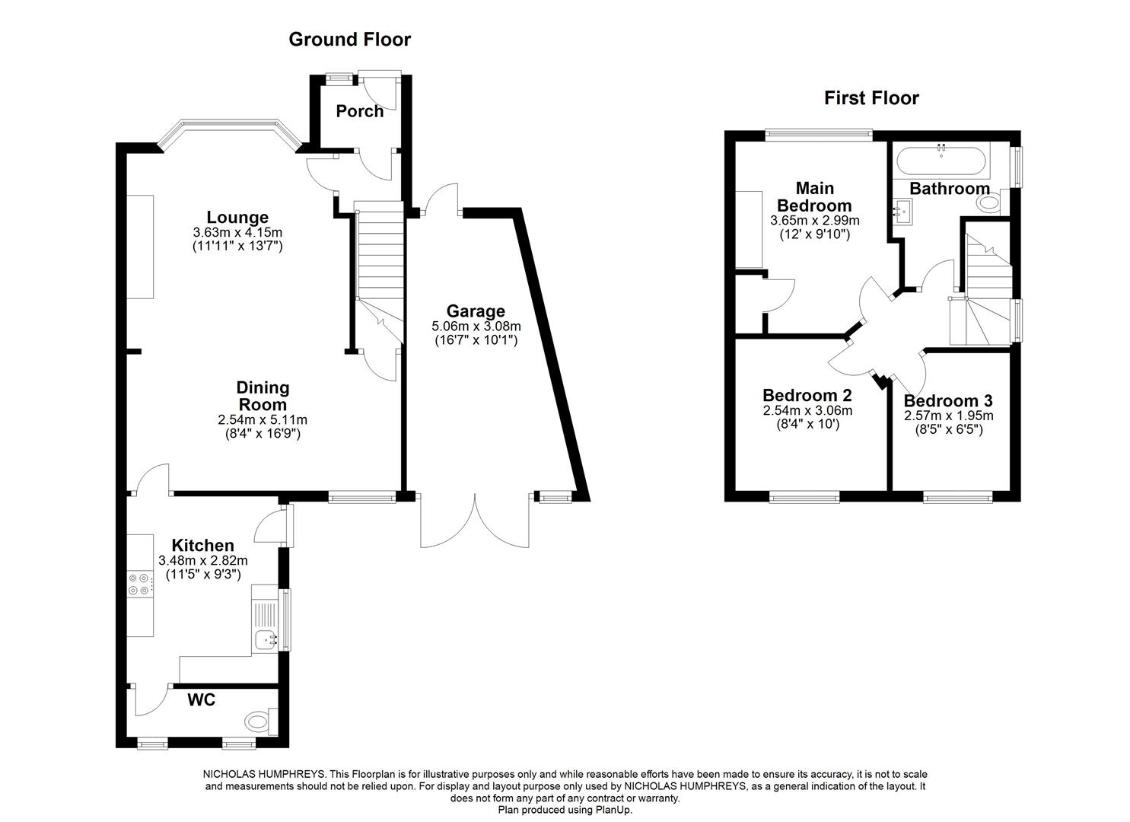
Property photos

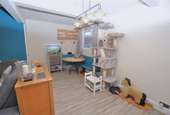
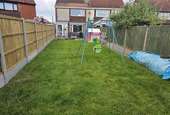
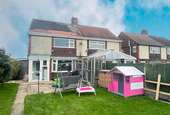
+12
Property description
Located along this semi rural road, a generously proportioned semi detached home offering versatile accommodation with uPVC double glazing and solid fuel central heating system. To the front elevation the home is set back behind a gated block paved driveway leading to the single garage and entrance door to the kitchen. The internal accommodation in brief offers a dual aspect open plan lounge diner with an attractive rear bay window overlooking the extensive garden and the focal point being the multi fuel stove with back boiler supplying the radiators throughout the home. The modern fitted kitchen offers a selection of fitted units with built-in oven and electric hob with an angled extractor fan above and further freestanding appliance spaces, with an internal door to the guest cloakroom, WC. On the rear aspect is a rear porch with uPVC doors to the rear garden. The master bedroom is set on the rear aspect overlooking the garden and views beyond with an airing cupboard housing the hot water cylinder. There are two further bedrooms and modern refitted bathroom with an electric shower set above the bath.Outside the block paved driveway offers parking for a variety of vehicles with a double door garage providing access to the rear garden mainly laid to lawn.The AccommodationThe internal accommodation offers a dual aspect open plan lounge diner with an attractive rear bay window overlooking the extensive garden, laminate flooring, under stairs storage cupboard, and the focal point being the multi fuel stove set within the chimney breast with back boiler supplying the radiators throughout the home. There is no mains gas along this road. The modern fitted kitchen offers a selection of fitted units with built-in oven and electric hob with an angled extractor fan above, and further freestanding appliance spaces for fridge freezer, washing machine, with an external door to the front driveway & an internal door to the guest cloakroom fitted with a low level WC. On the rear aspect is a rear porch with uPVC doors to the rear garden and rear hallway with stairs rising to the first floor landing. The master bedroom is set on the rear aspect overlooking the garden and views beyond with an airing cupboard housing the hot water cylinder supplying hot water without the need for the solid fuel burning stove. There are two further bedrooms across the front aspect and modern refitted bathroom, with a three piece white bathroom suite with an electric shower set above the bath, hand wash basin and WC, finished with a stylish light grey wall tile and towel radiator. The home has uPVC double glazing throughout the property with radiators within every room, supplied by the solid fuel burning stove. Outside the block paved driveway offers parking for a variety of vehicles with space for log store and coal bunker, the double door single garage also providing access to the rear garden mainly laid to lawn, shown on the left side of the central pathway. (the garden is currently open plan with the neighbour)Located in Hartshorne village, within easy reach of the market towns of Ashby & Swadlincote offering a wide range of conveniences and amenities, with Calke Abbey within a short drive, providing delightful country walks among South Derbyshire's stunning countryside.Rear PorchLounge4.14m max into recess x 3.63m (13'7 max into recesDining Room5.11m x 2.54m (16'9 x 8'4)Kitchen3.48m x 2.82m (11'5 x 9'3)Guest Cloakroom WCFirst FloorMaster Bedroom3.66m'0.00m x 3.00m max into recess (12''0 x 9'10Bedroom Two3.05m x 2.54m (10'0 x 8'4)Bedroom Three2.57m x 1.96m (8'5 x 6'5)Bathroom2.82m max x 1.98m max (9'3 max x 6'6 max)Measurements at widest points.Garage5.05m max x 3.07m at mid point approximate (16'7 mAngled garage dimensions taken approximateDraft details awaiting vendor approval and subject to change.
Interested in this property?
Council tax
First listed
Over a month agoSwadlincote, DE11
Marketed by
Nicholas Humphreys 183 High Street,Burton upon Trent,Staffordshire,DE14 1HNCall agent on 01283 528020
Placebuzz mortgage repayment calculator
Monthly repayment
The Est. Mortgage is for a 25 years repayment mortgage based on a 10% deposit and a 5.5% annual interest. It is only intended as a guide. Make sure you obtain accurate figures from your lender before committing to any mortgage. Your home may be repossessed if you do not keep up repayments on a mortgage.
Swadlincote, DE11 - Streetview
DISCLAIMER: Property descriptions and related information displayed on this page are marketing materials provided by Nicholas Humphreys. Placebuzz does not warrant or accept any responsibility for the accuracy or completeness of the property descriptions or related information provided here and they do not constitute property particulars. Please contact Nicholas Humphreys for full details and further information.





