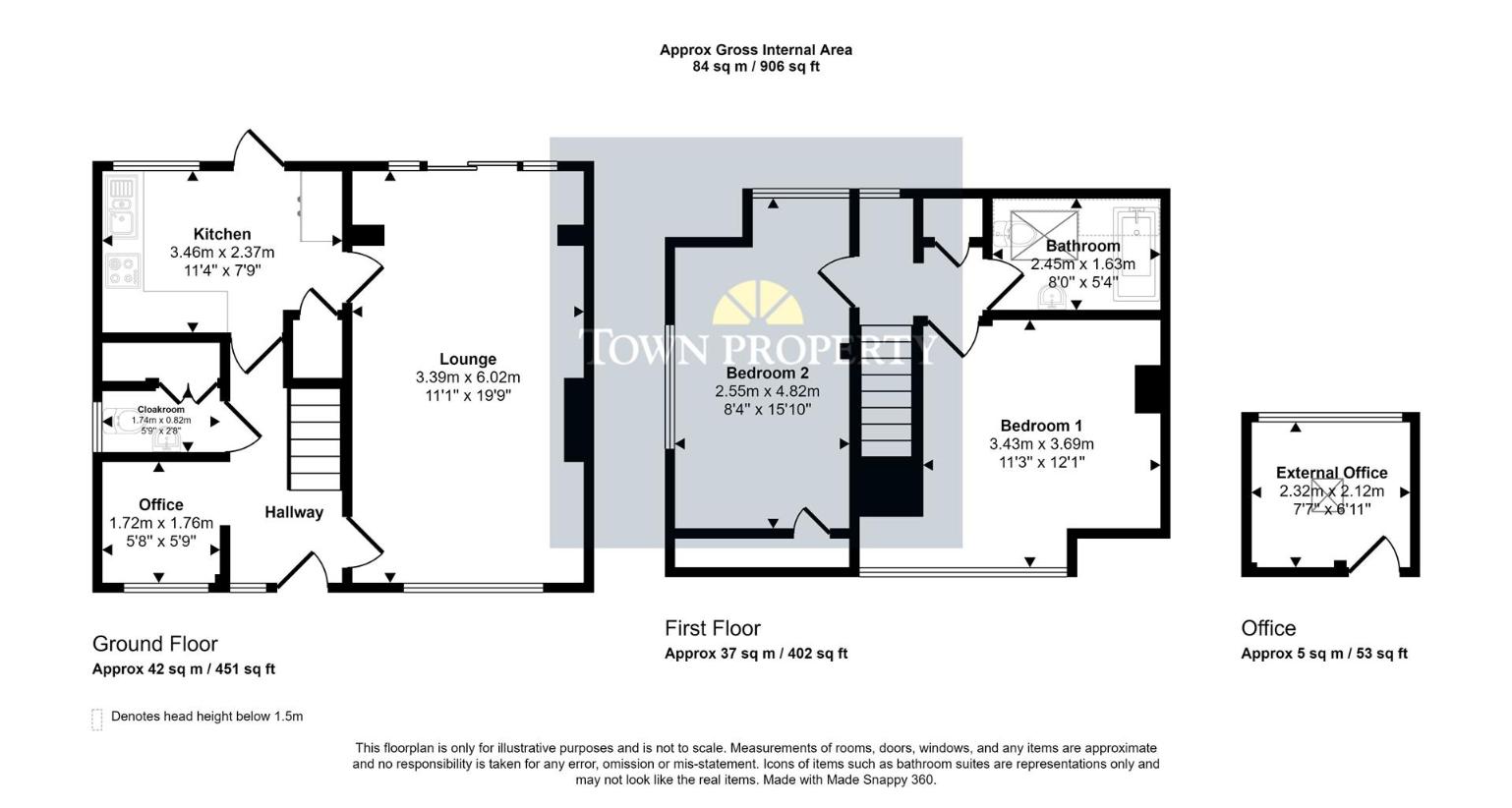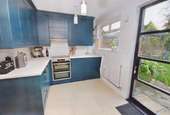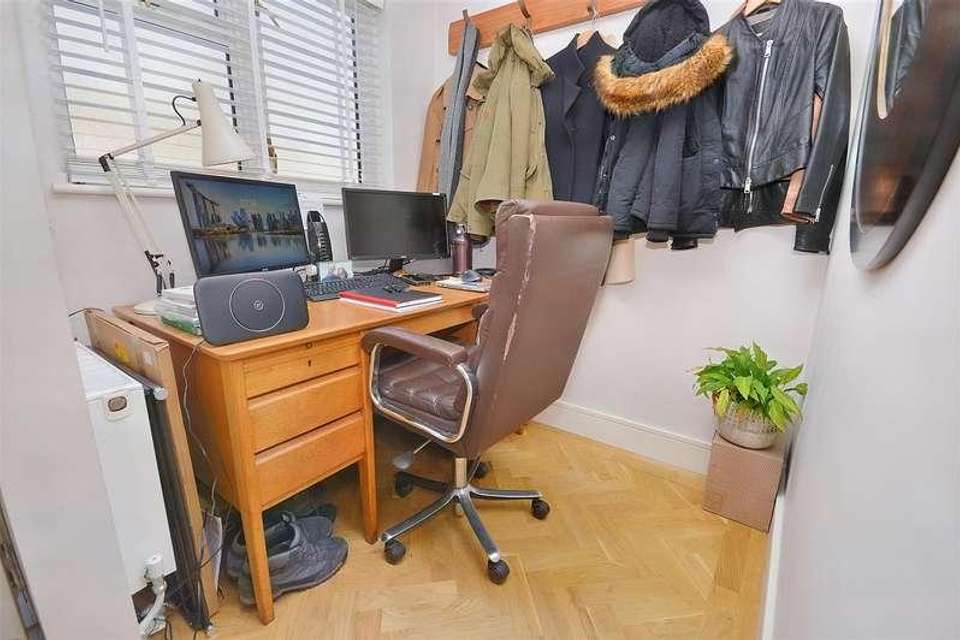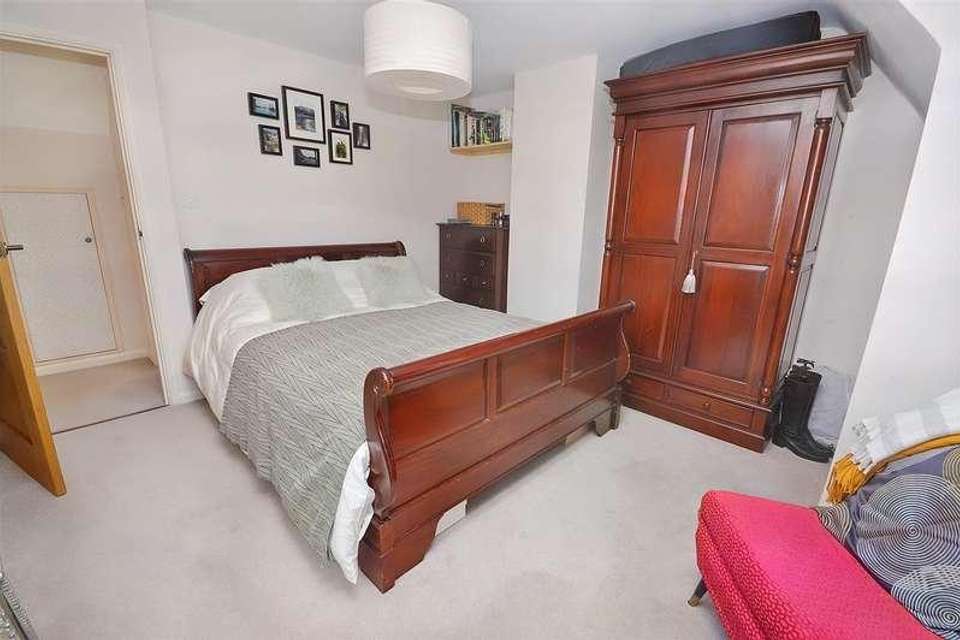2 bedroom semi-detached house for sale
Eastbourne, BN20semi-detached house
bedrooms

Property photos




+19
Property description
This beautifully presented 'Sussex style' house in Parkway is semi detached and is set within stunning and secluded southerly facing gardens. Arranged with two double bedrooms, there is a double aspect lounge/dining room and the modern fitted kitchen includes some integrated appliances. Further benefits include a modern bathroom room with a separate downstairs WC and the driveway to the front provides off street parking, leading to the garage. Scope also exist to extend, subject to consents. Amenities including Willingdon Golf Course and Willingdon Village eateries are close by and schools including Ratton and Ocklynge are within half a mile respectively. Eastbourne town centre is approximately two and a half miles distant. An internal inspection comes highly recommended.EntranceEntrance door to -HallwayRadiator. Understairs cupboard. Double glazed window to front aspect. Opening to Office/Study. Solid oak parquet flooring.Office/Study1.75m x 1.73m (5'9 x 5'8 )Radiator. Solid oak parquet flooring. Double glazed window to front aspect.CloakroomLow level WC. Pedestal wash hand basin. Double cupboard with plumbing & space for washing machine and tumble dryer. Double glazed window to side aspect.Double Aspect Lounge/Dining Room6.02m x 3.38m (19'9 x 11'1 )Radiators. Open fireplace with mantle above. Solid oak parquet flooring. Double glazed windows to front & rear aspects. Double doors leading to rear garden from dining area.Modern Fitted Kitchen3.45m x 2.36m (11'4 x 7'9 )Range of fitted solid timber wall and base units. Composite stone worktops with inset sink unit and mixer tap. Integrated fridge/freezer, dishwasher and AEG electric oven, inset hob and Miele telescopic hob extractor . Radiator. Tiled floor. Double glazed window to rear aspect. Access to rear garden and understairs storage cupboard.Stairs from Ground to First Floor Landing:Radiator. Eaves cupboard. Loft access with ladder (Fully insulated not inspected). Double glazed window to rear aspect.Bedroom 13.68m x 3.43m (12'1 x 11'3 )Radiator. Carpet. Double glazed window to front aspect.Bedroom 24.83m x 2.54m (15'10 x 8'4 )Radiator. Carpet. Eaves storage cupboard. Double glazed window to rear & side aspect.Stylish Bathroom/WCSuite comprising extra wide panelled bath with chrome mixer tap, wall mounted shower with rainfall shower head and shower screen. Low level WC. Pedestal wash hand basin with mixer tap. Radiator. Laminate flooring. Double glazed window to rear aspect. Velux window with integrated blind.OutsideRear Garden: Mainly laid to lawn with patio area, plus concealed shade garden at rear, with Yorkstone steps. Shed to remain. Side gate and access to detached garage and outside office (7'7 x 6'11). Front Garden: Lawned garden with mature shrubs.ParkingDriveway for 2 cars.Garage with up & over door, electric power and light.EPC = DCouncil Tax Band = D
Council tax
First listed
Last weekEastbourne, BN20
Placebuzz mortgage repayment calculator
Monthly repayment
The Est. Mortgage is for a 25 years repayment mortgage based on a 10% deposit and a 5.5% annual interest. It is only intended as a guide. Make sure you obtain accurate figures from your lender before committing to any mortgage. Your home may be repossessed if you do not keep up repayments on a mortgage.
Eastbourne, BN20 - Streetview
DISCLAIMER: Property descriptions and related information displayed on this page are marketing materials provided by Town Property. Placebuzz does not warrant or accept any responsibility for the accuracy or completeness of the property descriptions or related information provided here and they do not constitute property particulars. Please contact Town Property for full details and further information.























