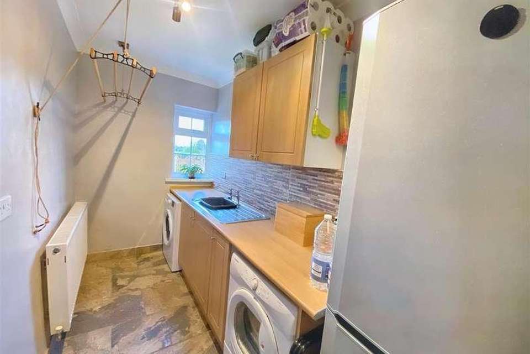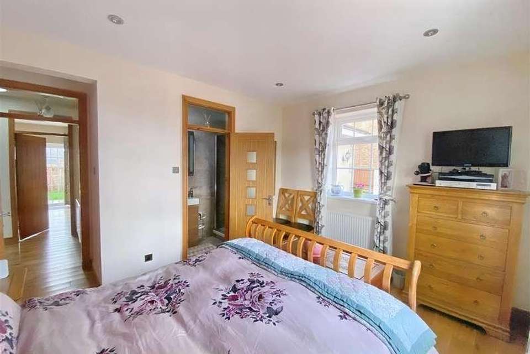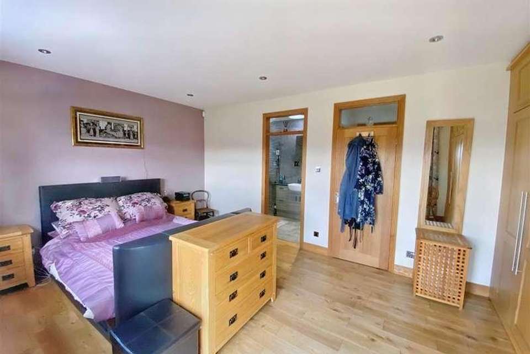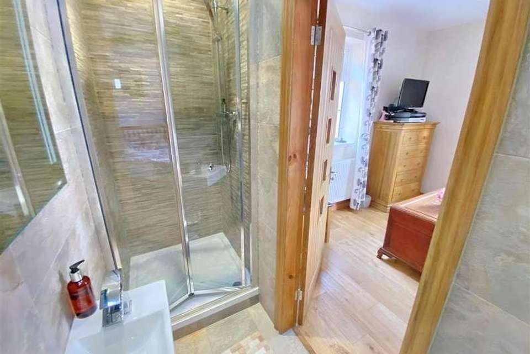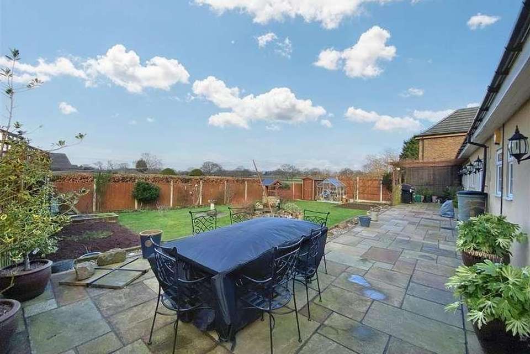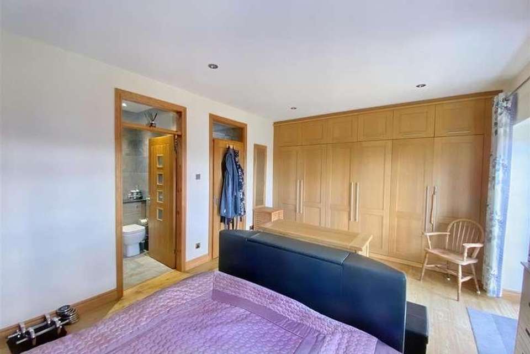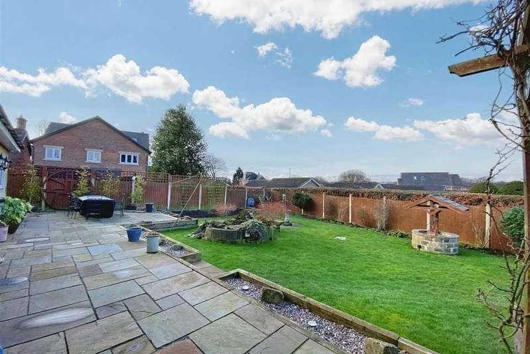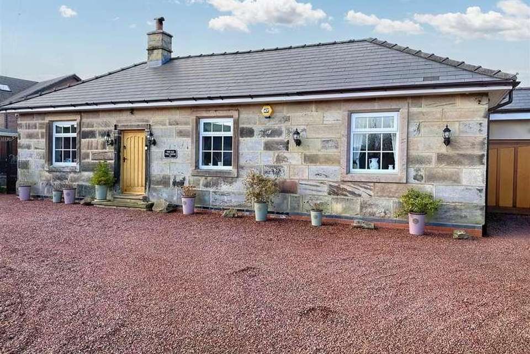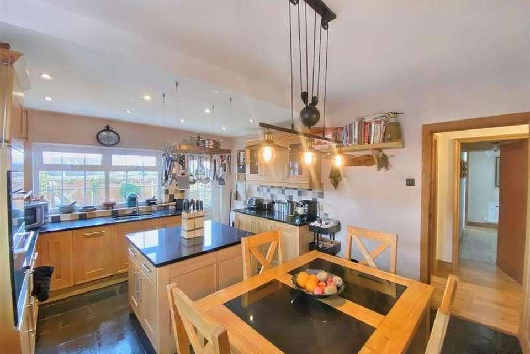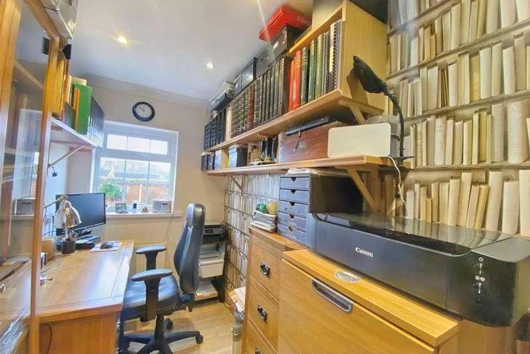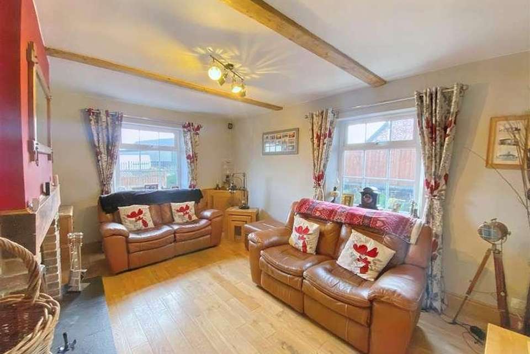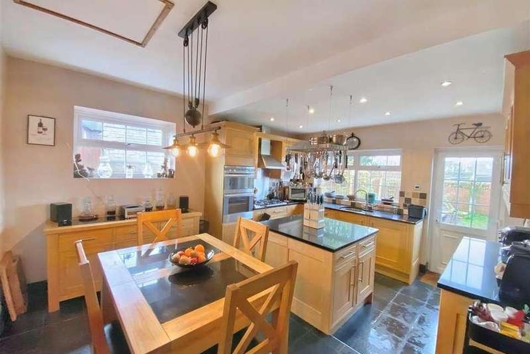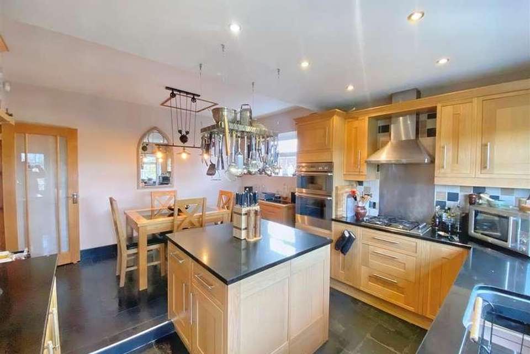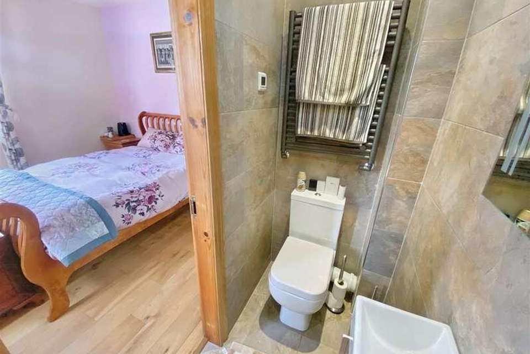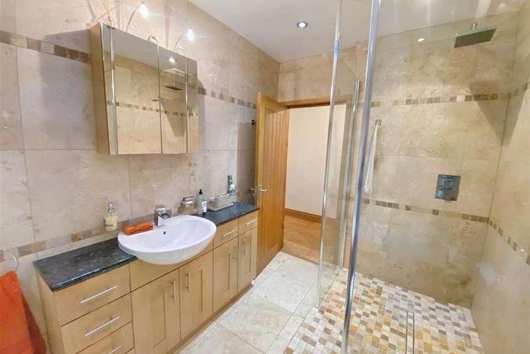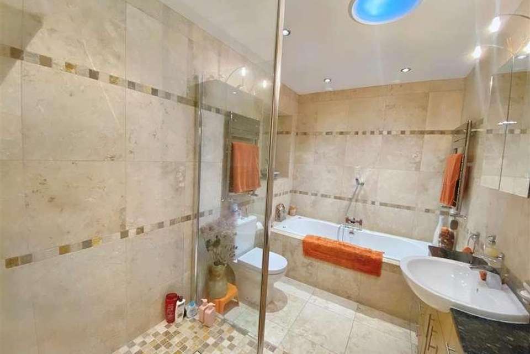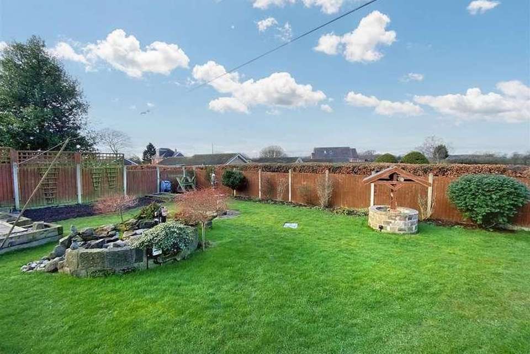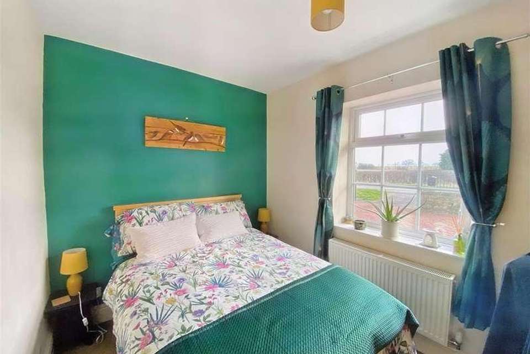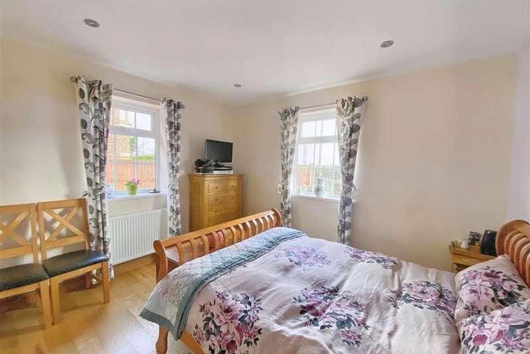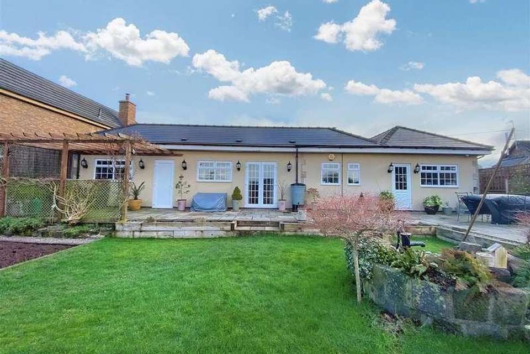4 bedroom bungalow for sale
Ilkeston, DE7bungalow
bedrooms
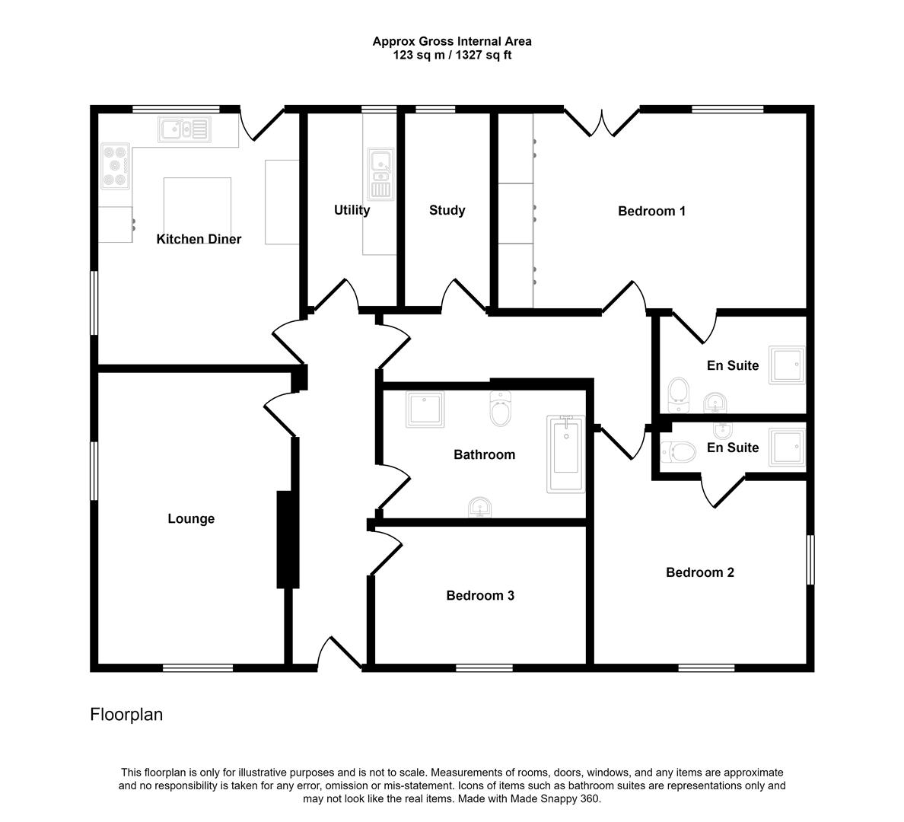
Property photos

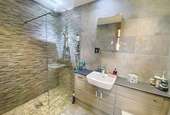
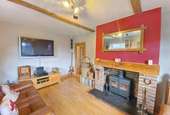
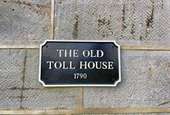
+20
Property description
Margi Willis Estates are delighted to offer to the sales market this beautiful detached cottage built circa 1790 in this popular location. The accommodation comprises: Entrance hallway, lounge with inglenook fireplace and woodburning stove, extended dining kitchen, utilty room, four bedrooms two with en-suite and family bathroom. Outside there is a good sized driveway and garage and at the rear there is an enclosed garden with delightful countryside views.Entrance HallwayWith hardwood entrance door to the front elevation, access to the loft housing combination boiler, beams to the celing, radiator, oak floor covering.Lounge5.00m x 3.43m (16'5 x 11'3 )With beams to the celing, double glazed window to the front elevation, two radiators, feature inglenook fireplace with wood burning stove.Extended Dining KitchenDining Area3.76m x 3.76m (12'4 x 12'4 )With double glazed window to the side elevation, slate tiling to the floor with under floor heating.Kitchen Area3.7m x 2.5m (12'1 x 8'2 )With a range of wall, base and drawer units incorporating granite working surfaces over, Island with granite working suface over and storage cupboards beneath, integrated double oven, hob with extractor fan above, dishwasher, fridge and freezer, radiator, double glazed window to the rear elevation with delightful countryside views, double glazed entrance door leading to the rear garden, slate tiling to the floor with under floor heating.Utility Room3.56m x 1.57m (11'8 x 5'2 )With wall and base units incorporating working surfaces over, stainless steel sink unit, plumbing for automatic washing machine, radiator, double glazed window to the rear elevation.Master Bedroom5.31m x 3.56m (17'5 x 11'8 )With fitted wardrobe having lighting, spot lighting to the ceiling, radiator, oak flooring, double glazed french doors to the rear elevation.En-SuiteComprising a three piece suite of w.c and wash basin set into vanity unit, walk-in shower with mains drench shower above, tiling to the walls and floor with under floor heating, spot lighting and speakers to the ceiling.Bedroom Two3.76m x 3.23m (12'4 x 10'7 )with spot lighting to the celing, double glazed window to the front and side elevations, radiator, oak flooring.En-SuiteComprising a three piece suite of wash hand basin set into vanity unit, low level w.c, shower enclosure with mains fed shower above, extractor fan, spot lighting to the ceiling, tiling to the walls and floor with under floor heating.Bedroom Three3.73m x 2.34m (12'3 x 7'8 )With double glazed window to the front elevation, radiator.Office - Bedroom Four3.76m x 1.63m (12'4 x 5'4 )With double glazed window to the rear elevation, radiator, oak flooring.Family Bathroom3.53m x 2.03m (11'7 x 6'8 )Comprising a four piece suite of low level w.c, wash hand basin set into vanity unit, jacuzzi bath with hand held shower attachment, walk-in shower with mains fed drench shower abover, tiling to the walls and floor with under floor heating, ceiling mounted extractor fan.OutsideTo the front of the property there is a gravel driveway providing ample off the road car standing and an attached garage this measures 20' x 14' with light and power access to loft space and remote up and over door.At the rear there is an enclosed garden laid mainly to lawn with two vegetable plots water feature paved patio with pergola and power for a hot tub, six outdoor lights, access to garage.
Interested in this property?
Council tax
First listed
Over a month agoIlkeston, DE7
Marketed by
Margi Willis Unit A The Dales Shopping Centre,The Village, West Hallam,Ilkeston,DE7 6GRCall agent on 0115 930 5555
Placebuzz mortgage repayment calculator
Monthly repayment
The Est. Mortgage is for a 25 years repayment mortgage based on a 10% deposit and a 5.5% annual interest. It is only intended as a guide. Make sure you obtain accurate figures from your lender before committing to any mortgage. Your home may be repossessed if you do not keep up repayments on a mortgage.
Ilkeston, DE7 - Streetview
DISCLAIMER: Property descriptions and related information displayed on this page are marketing materials provided by Margi Willis. Placebuzz does not warrant or accept any responsibility for the accuracy or completeness of the property descriptions or related information provided here and they do not constitute property particulars. Please contact Margi Willis for full details and further information.





