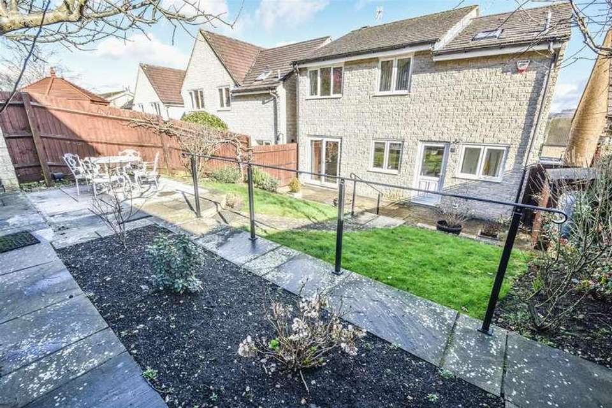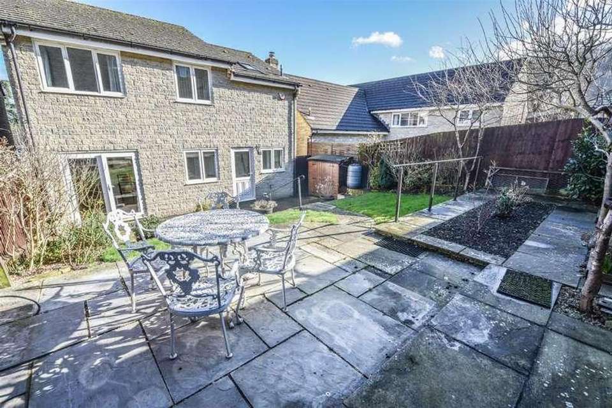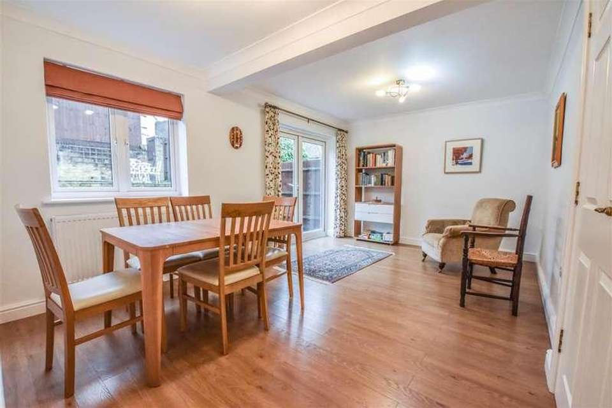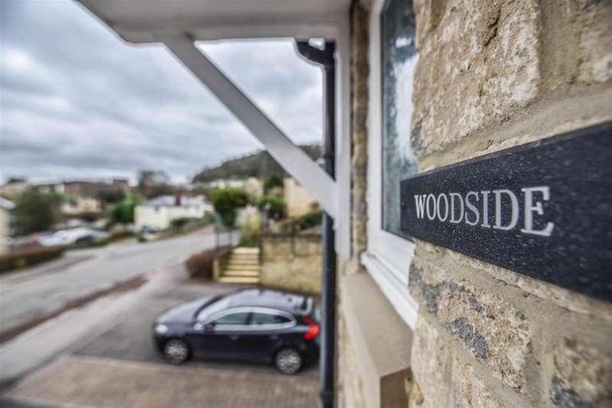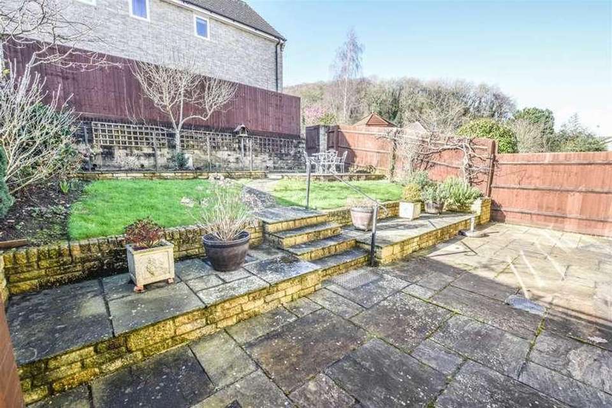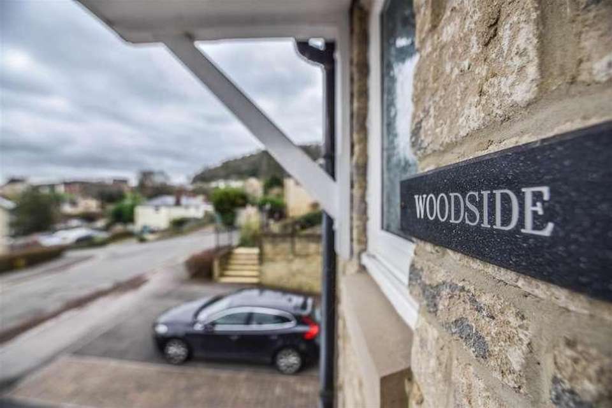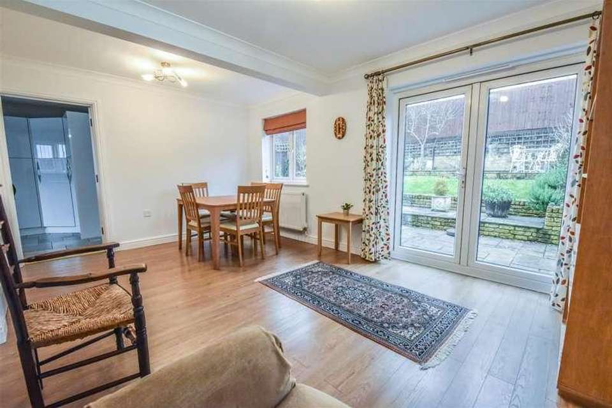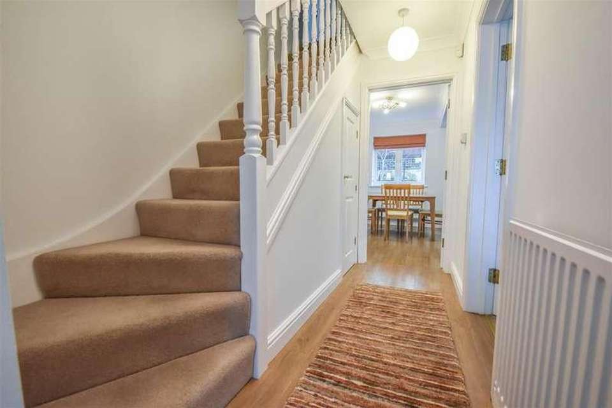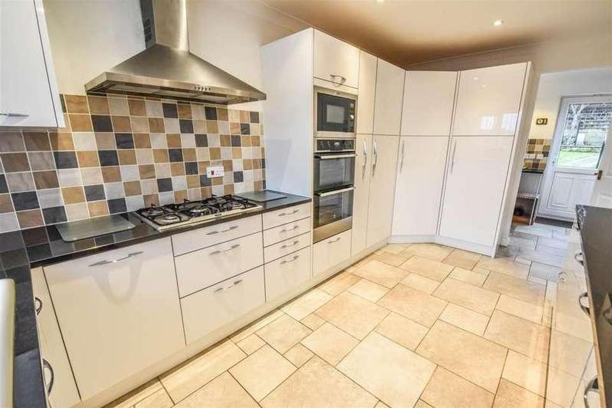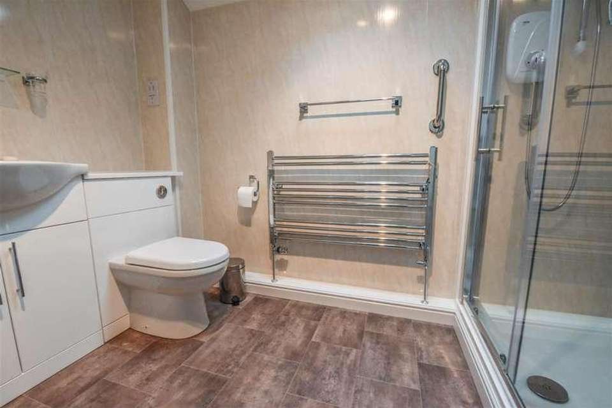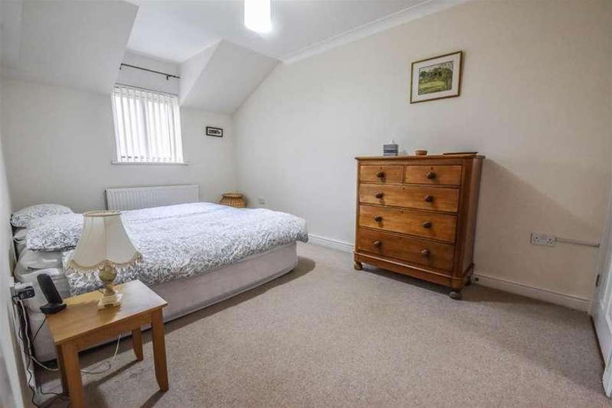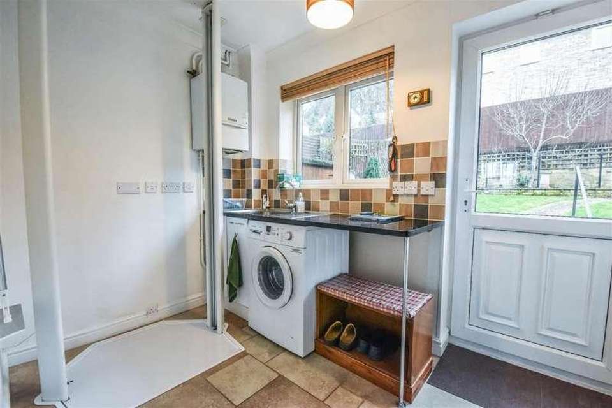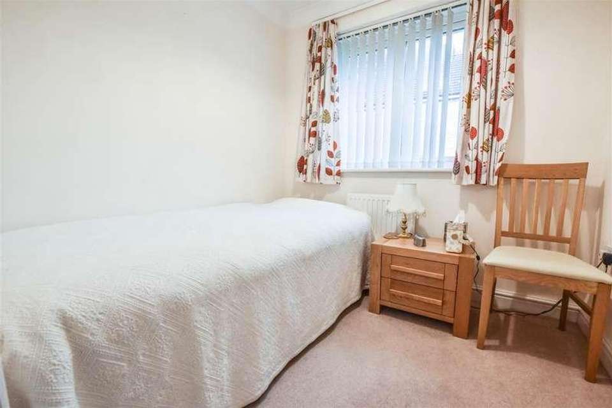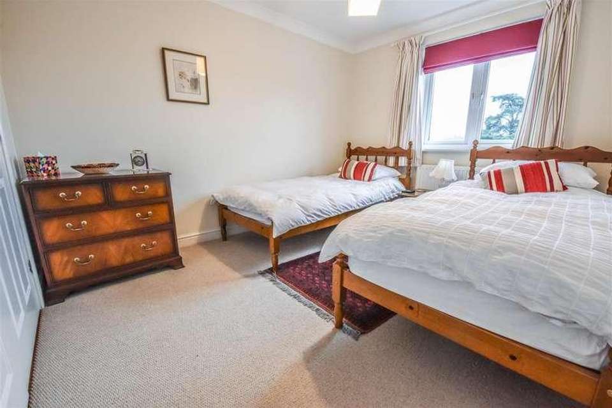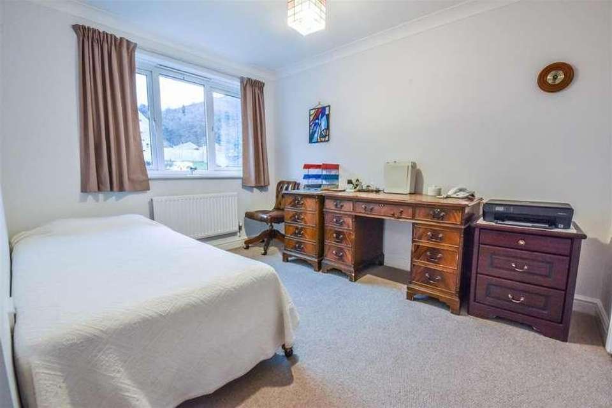4 bedroom detached house for sale
Dursley, GL11detached house
bedrooms
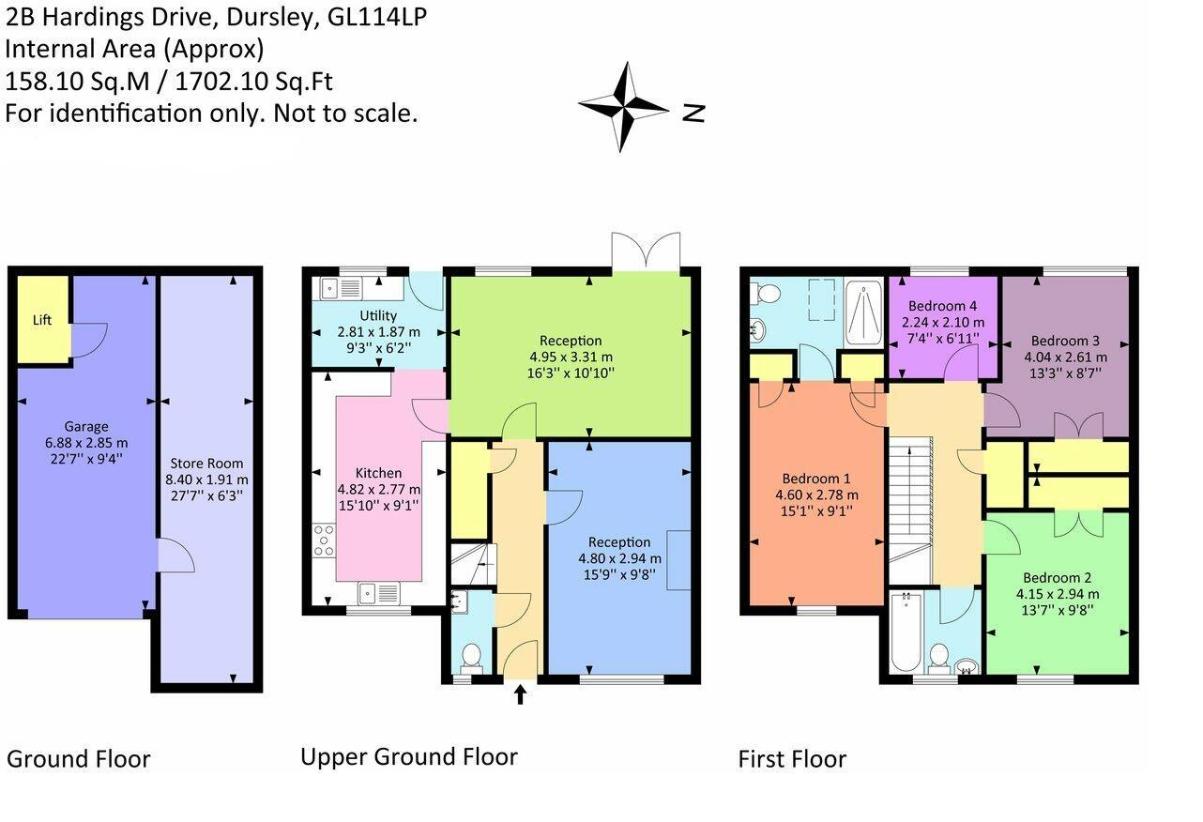
Property photos


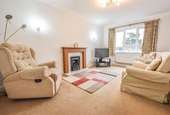
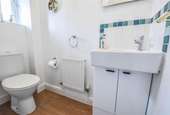
+23
Property description
A beautiful detached family home, situated in a prominent position close to Dursley town centre, and is offered with NO ONWARD CHAIN. Having stunning views towards Cam Peak and beyond. This modern four bedroom property has been updated by the current owner. Having entrance hallway, lounge, separate family/dining room with patio doors onto rear garden, modern kitchen with appliances, cloakroom, utility room with access lift to garage and workshop. On the first floor, there are four bedrooms, master with en-suite, family bathroom, and ample storage. Externally, there is an enclosed and private rear garden, integral garage with remote door and additional workshop, driveway and parking. This property offers an elevated outlook with views over Dursley having been updated and improved throughout and benefits from gas central heating system and double glazing throughout.Energy Rating: CSITUATIONThis modern and spacious four bedroom detached house occupies an excellent position within Hardings Drive. In an elevated position, it offers exceptional views but with the ease of being a stones throw from Dursley town centre, with facilities including: Sainsbury's supermarket, a range of local retailers, doctors and dentists surgeries, library, public houses and restaurants along with 'The Pulse' leisure centre and local secondary school. Cam and Dursley have a choice of four primary schools and the property is situated at the base of the Cotswold escarpment, close to The Cotswold Way providing an array of country walks and situated on the cusp of a testing eighteen hole golf course at Stinchcombe Hill Golf Club. Commuting to the larger centres of Gloucester, Bristol and Cheltenham is made easily accessible via the A38 and M5/M4 motorway network. Cam has 'Park and Ride' railway station with onward connections to the National Rail network.DIRECTIONSThe property can easily be found on foot or by car by proceeding along May Lane and turning right just past the Bus Station passing The Old Spot public house on the right hand side, take the next turning on the right into Hardings Drive, 'Woodside' can be found on the left hand side.DESCRIPTIONWell presented four bedroom detached family home in an elevated position and fabulous views, close to Dursley town centre and amenities. The property comprises: entrance hallway, lounge, separate family/dining room, upgraded kitchen with an array of integrated appliances and under floor heating, modern cloakroom and utility room. On the first floor, a spacious landing area leads to four decent sized bedrooms, master bedroom having spacious en-suite, separate family bathroom and ample storage throughout and stunning views towards Cam Peak and beyond. Externally, the property has a driveway with off-street parking, garage, and steps leading up to the front door. A wooden side gate leads to the enclosed westerly facing rear garden offering excellent entertaining space and rear access. The integral garage can be accessed via the front electric garage door or nifty internal lift which is neatly tucked away in an enclosed store room at the rear of the garage, rising up to the utility room for internal access. There is a unique subterrain workshop/storage room accessed via the garage which has power and lighting and extremely versatile storage space.THE ACCOMMODATION(Please note that our room sizes are quoted in metres to the nearest one hundredth of a metre on a wall to wall basis. The imperial equivalent (included in brackets) is only intended as an approximate guide).ENTRANCE HALLHaving UPVC front door and window, radiator and stairs to first floor and useful understairs cupboard.LOUNGE4.80m x 2.94m (15'8 x 9'7 )This excellent 'Grown Up' space has delightful views to the front, having radiator, coal effect gas fire, and double glazed window.FAMILY/DINING ROOM4.95m x 3.31m (16'2 x 10'10 )Versatile room offering excellent family dining or additional living space, with radiator, double glazed window and patio doors leading out onto the rear garden, making this the perfect entertaining space.KITCHEN4.82m x 2.77m (15'9 x 9'1 )Having been upgraded and well designed by the current owner to incorporate excellent storage solutions including pull-out carousel units, soft close drawers and versatile built-in corner larder cupboard, built-in tall fridge and tall freezer alongside built-in double oven and microwave, five ring gas hob with extractor over, integrated slimline dishwasher, ample granite worktop space with inset sink and drainer, underfloor heating and double glazed window to front with views.UTILITY ROOM2.81m x 1.87m (9'2 x 6'1 )This unique space is offered with a bespoke integral lift giving internal access to the ground floor garage and workshop areas. The utility also has additional base units with worktop over, stainless steel sink, boiler, plumbing for washing machine, radiator and double glazed window to rear and back door.CLOAKROOMWC with vanity wash basin with storage under and radiator, double glazed window to front.ON THE FIRST FLOORLANDINGSpacious with airing cupboard and loft access.MASTER BEDROOM4.60m x 2.78m (15'1 x 9'1 )With two built-in cupboards offering wardrobe storage, radiator and double glazed window to the front offering views of Cam Peak and beyond.EN-SUITEUpgraded with large shower cubicle with electric shower, vanity wash basin with storage under and built-in WC, ladder radiator, fully cladded wall surround and skylight.BEDROOM TWO3.45m widening to 4.15m into wardrobe x 2.90m (11'Having a built-in double wardrobe, radiator and double glazed window to the front with stunning views.BEDROOM THREE3.34m widening to 4.04m into wardrobe x 2.61m (10With built-in wardrobes, radiator, and double glazed window to rear.BEDROOM FOUR2.24m x 2.10m (7'4 x 6'10 )Having radiator and double glazed window to rear.BATHROOMModern suite comprising: bath with electric shower over and shower screen, built-in WC and vanity wash basin with storage, radiator and double glazed window to front.EXTERNALLYTo the front of the property there is a driveway for parking which leads to the front of garage, steps lead up to the canopy porch and front door, a side gate provides stepped access to the westerly facing rear garden, offering a good sized patio area for outdoor entertaining; a low level retaining wall with steps lead onto the lawn area and pathway to further patio area for alfresco dining and shrub garden; the boundary fence is edged by trees and bushes and rear access gate.GARAGE6.88m x 2.85m (22'6 x 9'4 )This bespoke area is offered with excellent internal garage space with remote controlled front garage door for external ease and with the added advantage of having internal access to the property via a useful and well designed lift, which is located in a store room to the rear of the garage. The lift provides access from the utility room to both garage and workshop without having to step outdoors.STORAGE / WORKSHOP8.40m x 1.91m (27'6 x 6'3 )Subterrain storage/workshop area is the perfect place for anyone looking for additional space for storage or entertainment uses, with access via either the garage door or the internal lift, this space can be used for a multitude of activities.AGENT'S NOTESTenure: Freehold.All mains services are believed to be connected.Council Tax Band: 'D' (?2,264.69 payable).FINANCIAL SERVICESWe may offer prospective purchasers' financial advice in order to assist the progress of the sale. Bennett Jones Partnership introduces only to Kingsbridge Independent Mortgage Advice and if so, may be paid an introductory commission which averages ?128.00.VIEWINGBy appointment with the owner's sole agents as over.
Interested in this property?
Council tax
First listed
Over a month agoDursley, GL11
Marketed by
Bennett Jones 31 Parsonage Street,Dursley,Gloucestershire,GL11 4BWCall agent on 01453 544500
Placebuzz mortgage repayment calculator
Monthly repayment
The Est. Mortgage is for a 25 years repayment mortgage based on a 10% deposit and a 5.5% annual interest. It is only intended as a guide. Make sure you obtain accurate figures from your lender before committing to any mortgage. Your home may be repossessed if you do not keep up repayments on a mortgage.
Dursley, GL11 - Streetview
DISCLAIMER: Property descriptions and related information displayed on this page are marketing materials provided by Bennett Jones. Placebuzz does not warrant or accept any responsibility for the accuracy or completeness of the property descriptions or related information provided here and they do not constitute property particulars. Please contact Bennett Jones for full details and further information.





