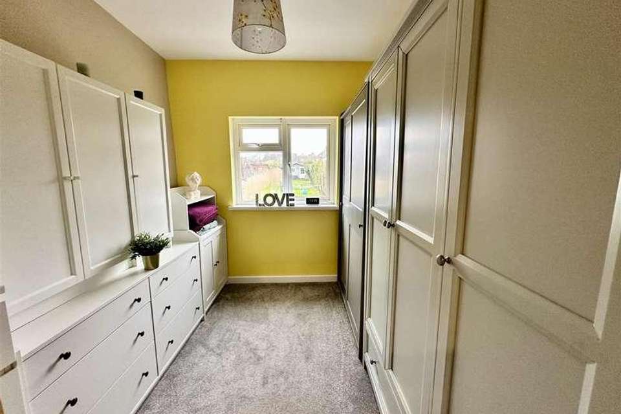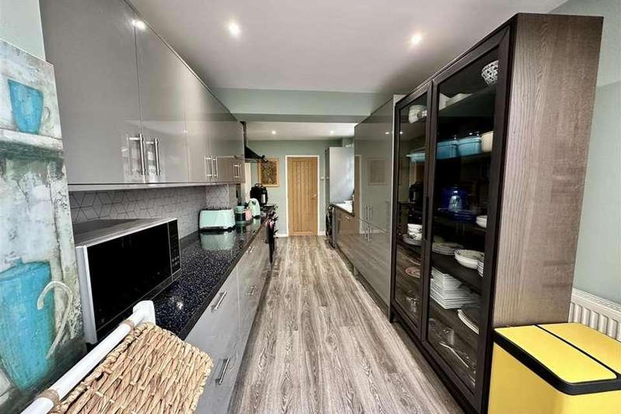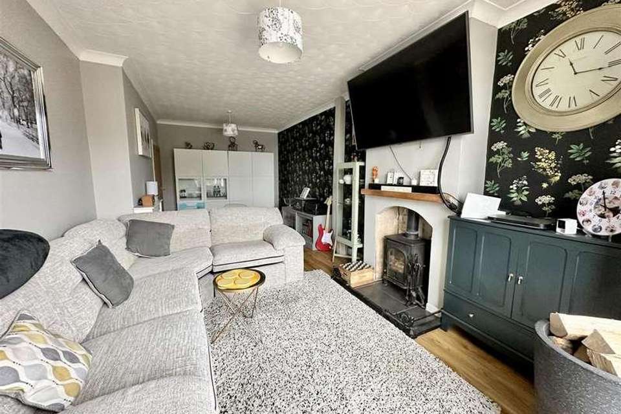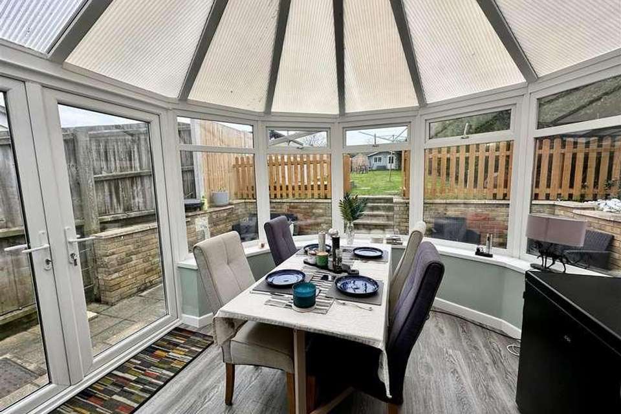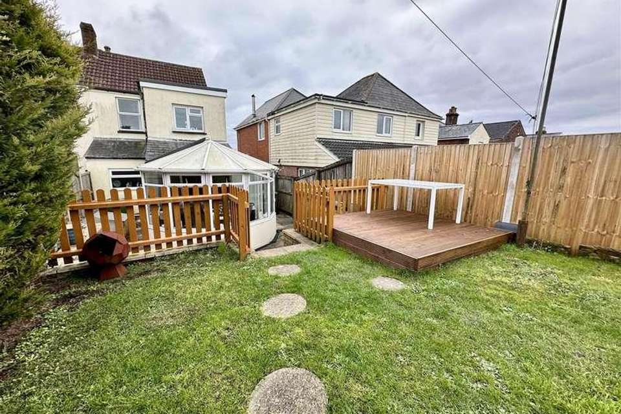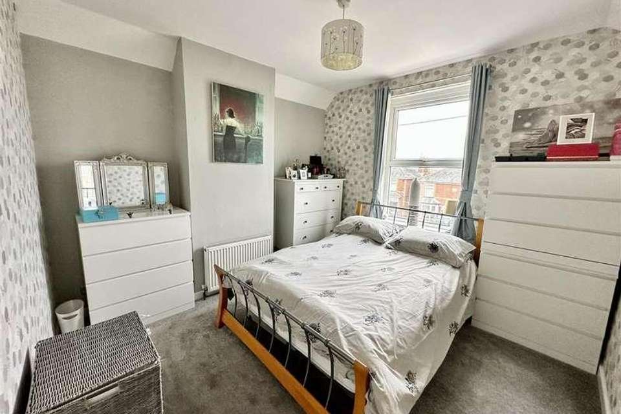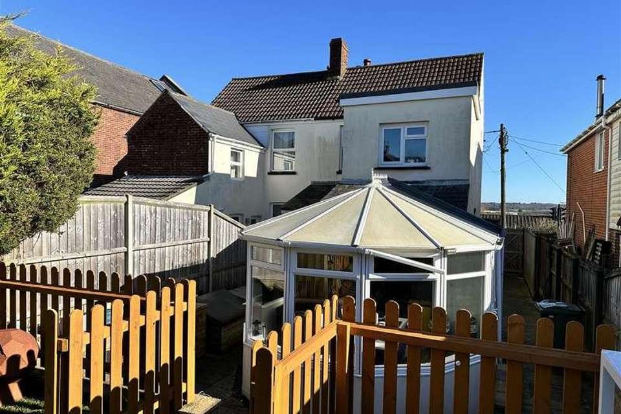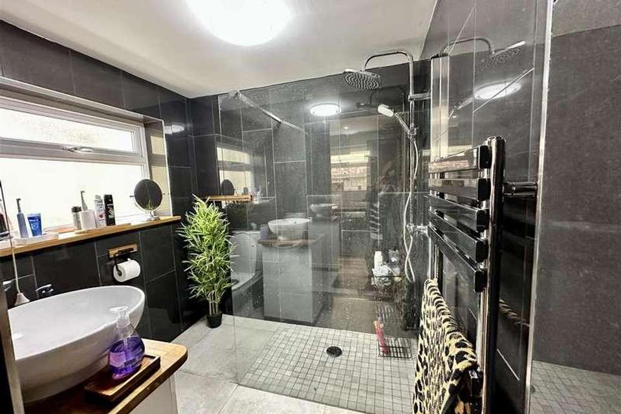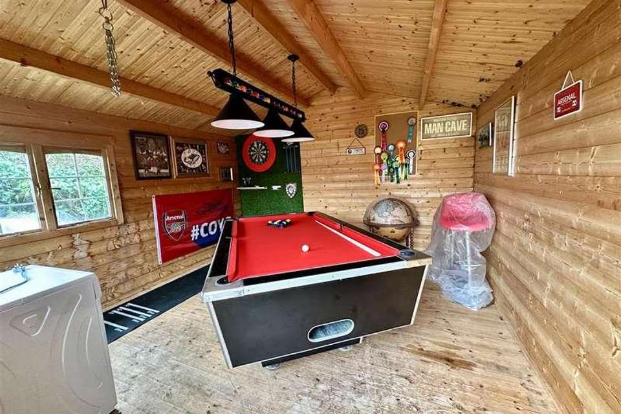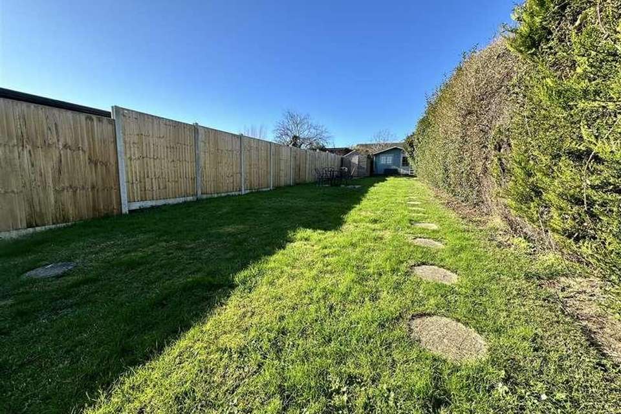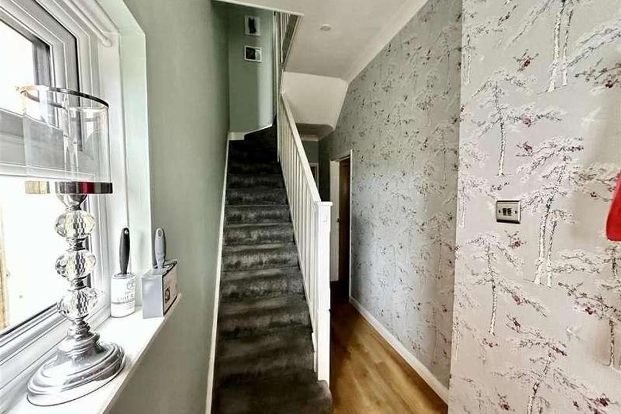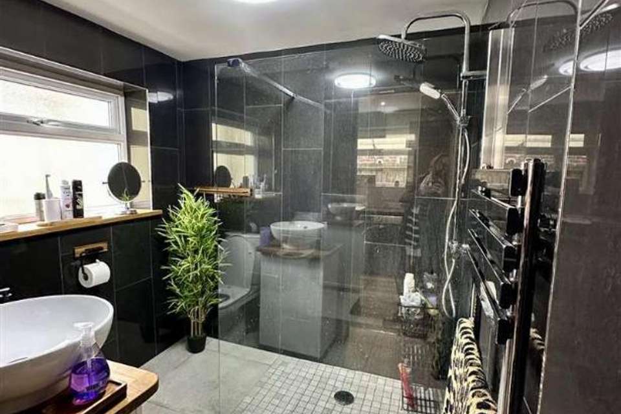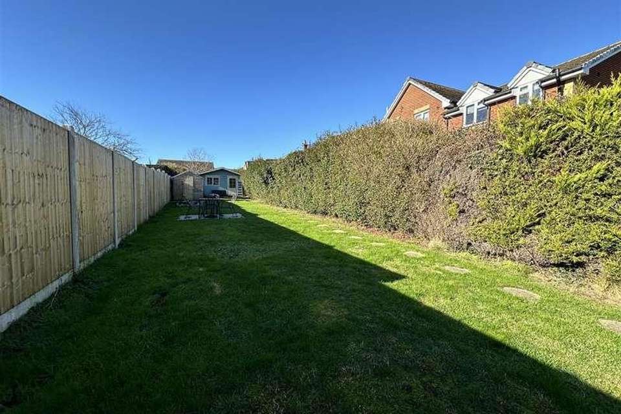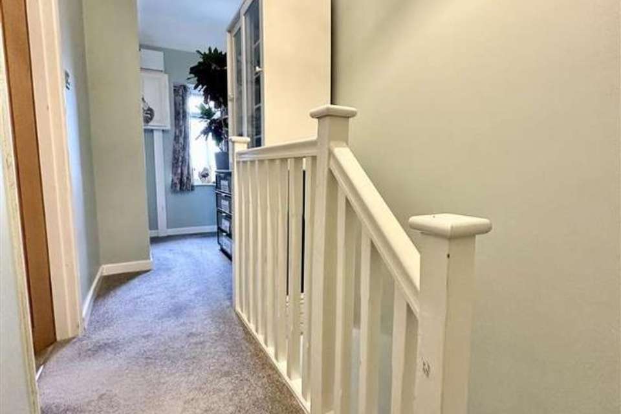3 bedroom semi-detached house for sale
Newport, PO30semi-detached house
bedrooms
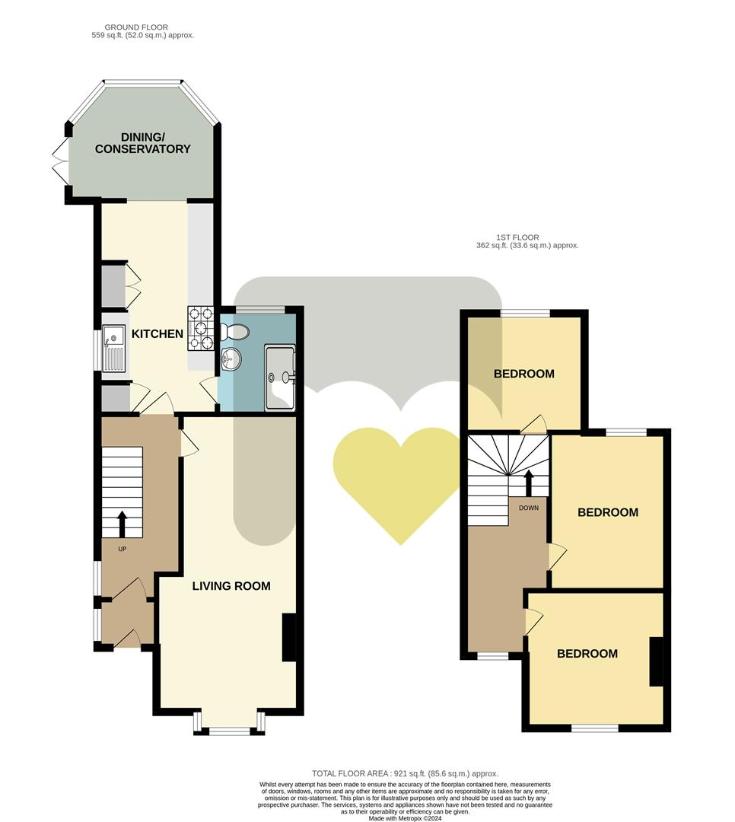
Property photos

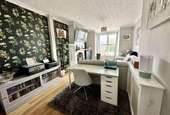
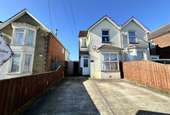
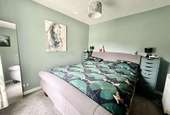
+14
Property description
A beautifully presented period home with large living room; stylish, modern kitchen/dining room and three bedrooms. Chic ground floor wet room and long, sunny garden. Parking; GCH & UPVC D/G. Freehold. Council Tax Band - C. EPC D- 58.This beautifully styled family home is located in a convenient position with good access to Cowes and Newport as well as lovely local forest walks. The home has been upgraded and improved by the current owners, and provides a large, flexible living room and gorgeous, modern kitchen which opens up to a conservatory dining room to the end. The chic wet room completes the ground floor accommodation, whilst there are two double bedrooms and a single bedroom on the first floor. The home has the bonus of parking to the front, and a long neatly arranged sunny, enclosed rear garden with a large summerhouse/cabin to the end. The home has UPVC D/G; GCH and is Freehold. Council Tax Band - C. EPC D-58.UPVC double glazed front entrance door to:Entrance Porch:With tiled floor; double glazed side window and further painted wooden door to:Entrance Hallway:With windows to side; smart oak style flooring and stairs to the first floor. The hallway is decorated in a willow green colour palette with a stylish papered accent to one wall. Useful understairs storage recess and smart oak doors to:Living Room:6.84m +bay x 3.38m max (22'5 +bay x 11'1 max)A lovely large and flexible room set to the front of the home with square bay window to one end. Decorated in soft grey decor with a striking plant motif papered accent to one wall. A handsome woodburning stove provides a warming focal point to the sitting area.Kitchen:5.41m max x 2.39m max (17'8 max x 7'10 max)This gorgeous kitchen is fitted with dark grey glossy fronted units with attractive polished chrome handles and topped by black sparkle granite effect worksurfaces. Integrated dishwasher and spaces for washing machine; fridge/freezer and range style cooker. The white composite sink unit is set below the side window and the room opens up at the end to the:Dining Conservatory:3.36m max x 2.79m max (11'0 max x 9'1 max)Of part solid; part UPVC double glazed construction with french doors to one side and a super garden outlook. Grey oak style flooring flows through the kitchen and into the conservatory area.Wet Room:2.01m max x 1.85m max (6'7 max x 6'0 max)A sleek, fully tiled room in black and grey with bowl vanity wash hand basin; WC and walk-in shower area with large overhead rainfalll shower and separate spray. Opaque double glazed rear window.Stairs to:Split Level First Floor Landing:With window to front offering an open outlook; access to loft and oak doors to:Bedroom One:3.38m max x 3.40m (11'1 max x 11'1 )A lovely light room in pretty decor with gently sloped ceiling amd UPVC double glazed front window offering an open countryside outlook.Bedroom Two:3.34m x 3.02m (10'11 x 9'10 )A second double room in sage green decor with window to rear.Bedroom Three:2.94m x 2.40m (9'7 x 7'10 )In sunny yellow and hessian colours, currently used as a dressing room with window to rear.Parking:To the front of the home is a hardstanding providing parking for two cars. Gated side access leads to the:Rear Garden:A lower patio area sits outside the conservatory, with central steps up to the long, sunny, lawned rear garden. The garden is fully enclosed and has areas of decking and patio as well as a smart shed. To the end of the garden is a:Summer House:3.83m x 3.80m (12'6 x 12'5 )A great games room/studio with power and light; door to front and window to side.DisclaimerThese particulars are issued in good faith, but do not constitute representation of fact or form any part of any offer or contract. The Agents have not tested any apparatus, equipment, fittings or services and room measurements are given for guidance purposes only. Where maximum measurements are shown, these may include stairs and measurements into shower enclosures; cupboards; recesses and bay windows etc. Any video tour has contents believed to be accurate at the time it was made but there may have been changes since. We will always recommend a physical viewing wherever possible before a commitment to purchase is made.
Council tax
First listed
Over a month agoNewport, PO30
Placebuzz mortgage repayment calculator
Monthly repayment
The Est. Mortgage is for a 25 years repayment mortgage based on a 10% deposit and a 5.5% annual interest. It is only intended as a guide. Make sure you obtain accurate figures from your lender before committing to any mortgage. Your home may be repossessed if you do not keep up repayments on a mortgage.
Newport, PO30 - Streetview
DISCLAIMER: Property descriptions and related information displayed on this page are marketing materials provided by Megan Baker Estate Agents. Placebuzz does not warrant or accept any responsibility for the accuracy or completeness of the property descriptions or related information provided here and they do not constitute property particulars. Please contact Megan Baker Estate Agents for full details and further information.





