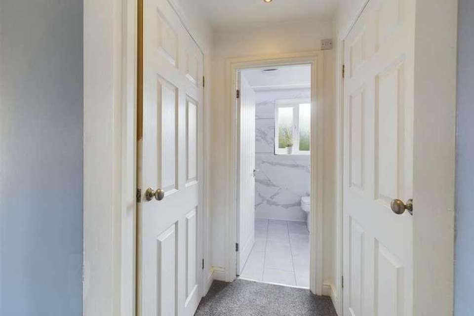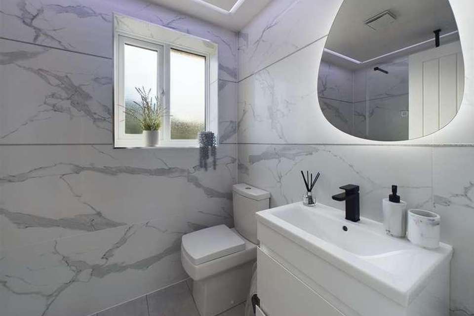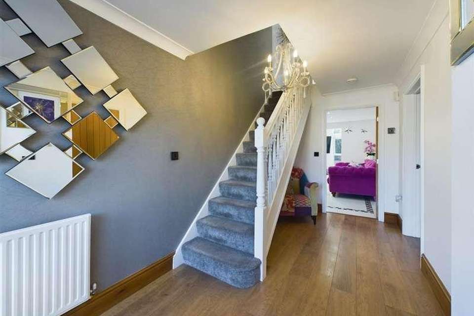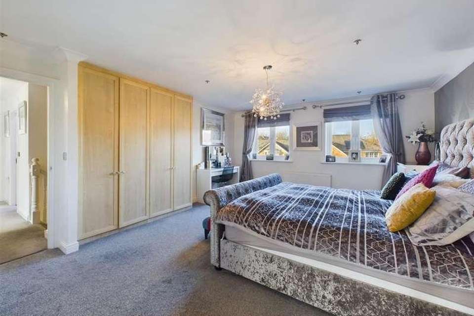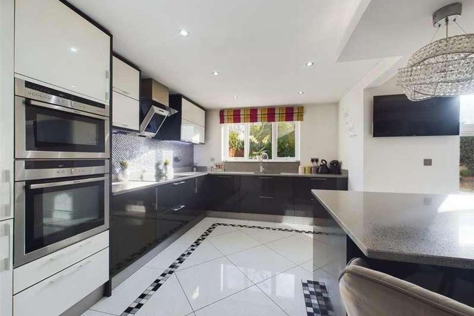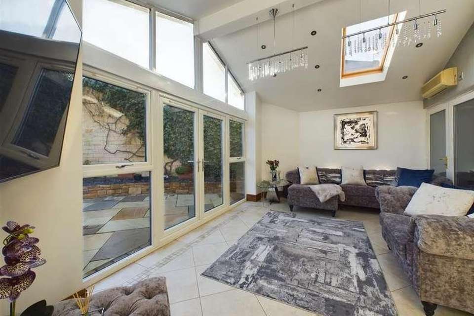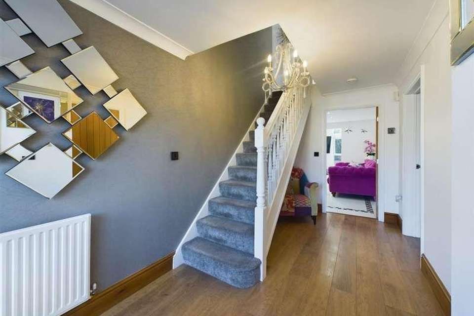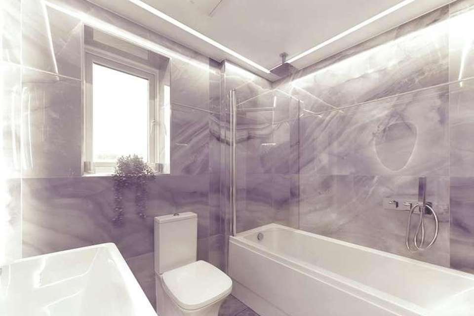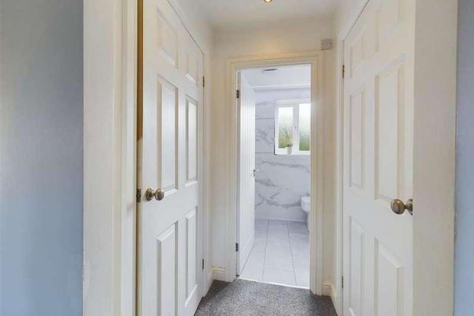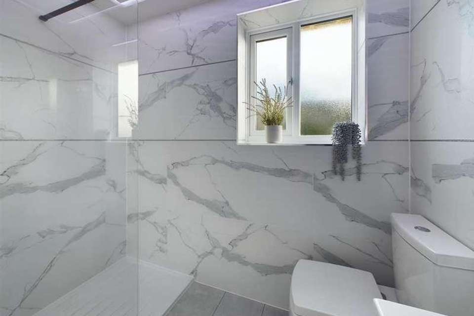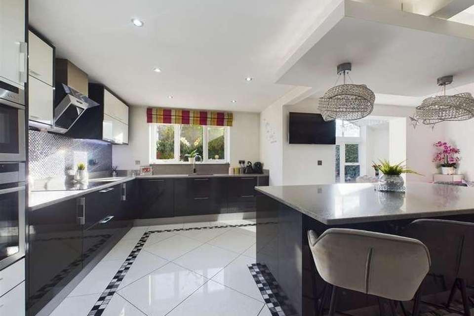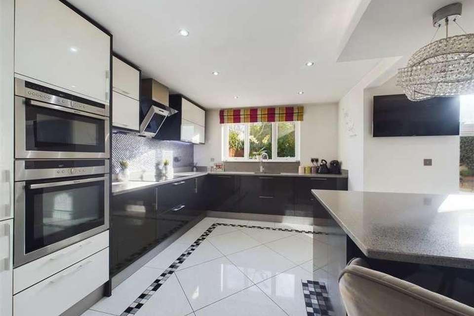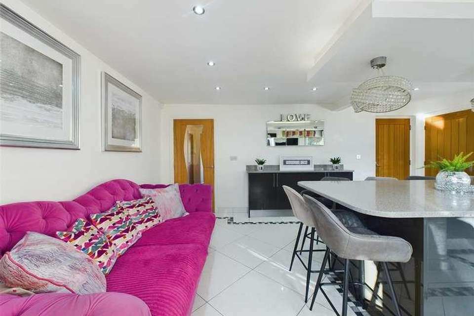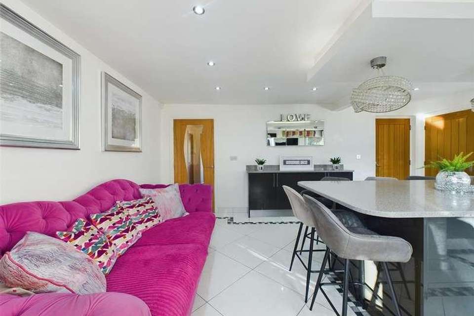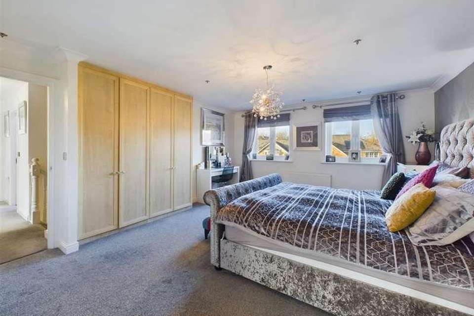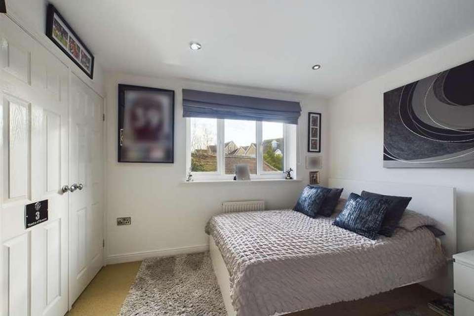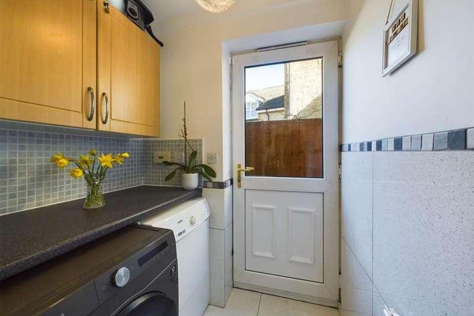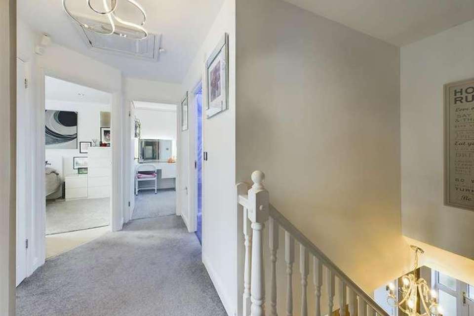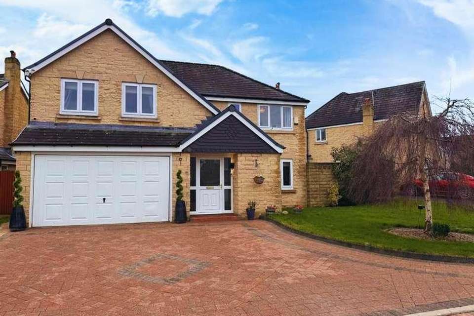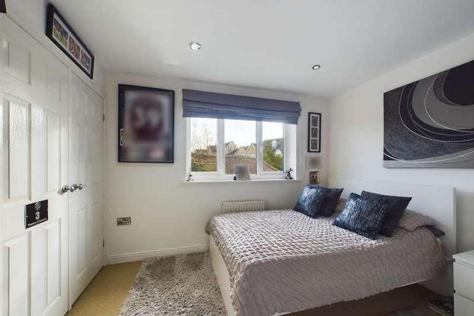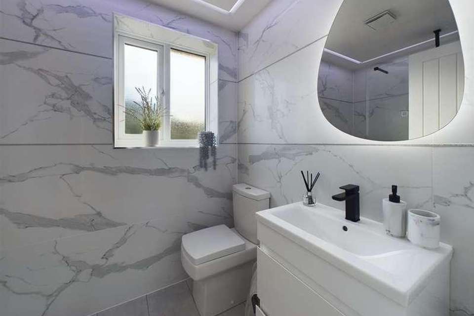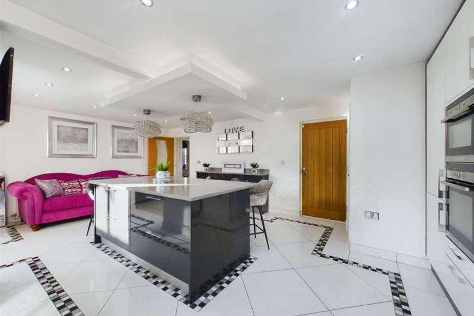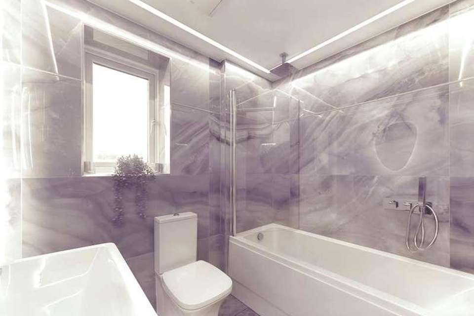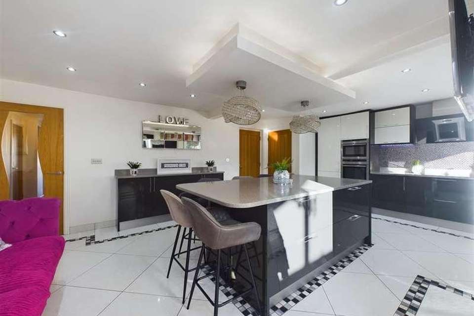4 bedroom detached house for sale
Lancaster, LA1detached house
bedrooms
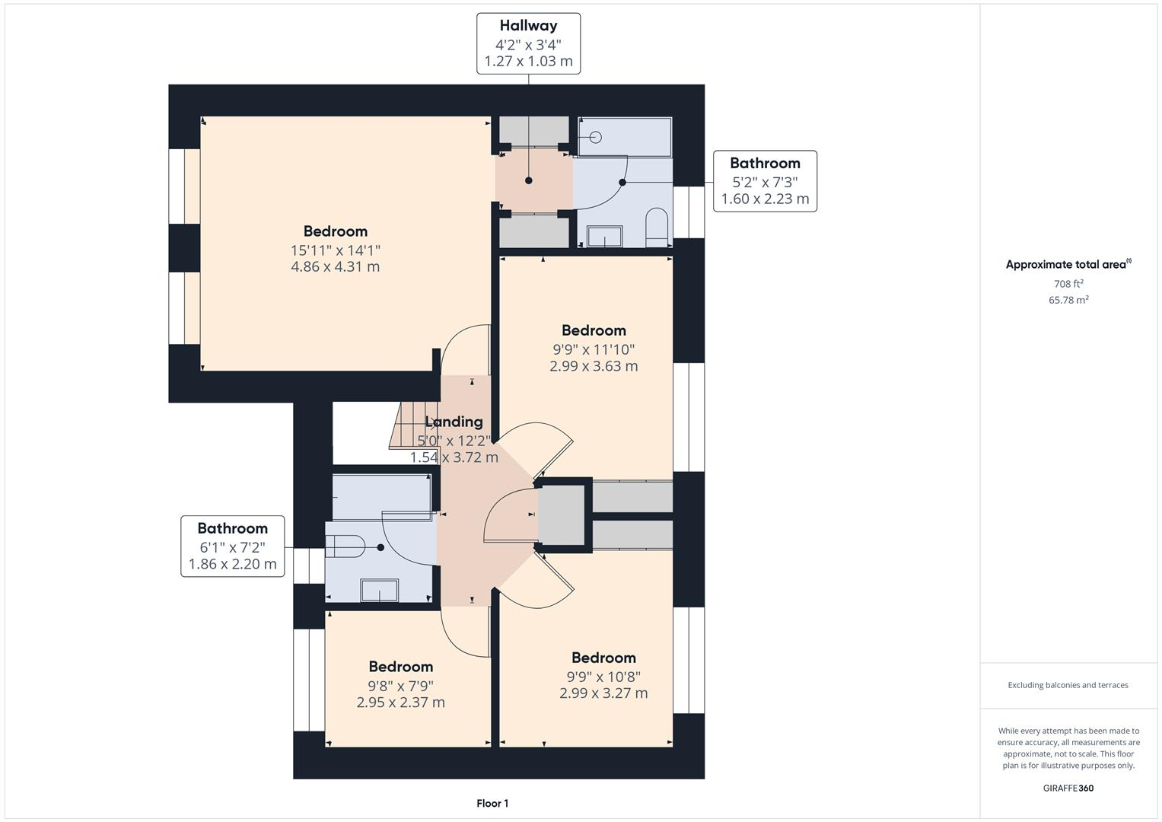
Property photos

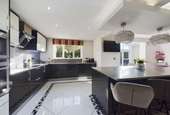
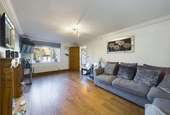
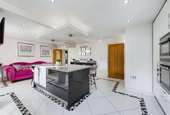
+29
Property description
Beautifully presented four-bedroom detached home, perfect for family living. Located in an exclusive development in South Lancaster. The house exudes an imposing presence and has been tastefully decorated, emphasising its aesthetic appeal. Designed to cater to the needs of a growing family, this wonderful home offers generous living accommodation throughout.The well-designed family room is highlighted by an abundance of natural light and features doors that open onto a beautiful garden. The garden is adorned with Indian-flagged sandstone, adding a touch of elegance and cultural flair to the outdoor space.A focal point of the home is the luxurious kitchen/dining room, which features contemporary cabinets. The addition of a sizable island with ample storage space and a breakfast bar not only enhances the functionality of the kitchen but also adds a touch of modernity and style combined with tasteful decor.This exclusive development makes it an enticing prospect for families looking for a comfortable and elegant residence in the South Lancaster area.Highgrove is one of Lancaster's most desirable areas to live in due to the quality and size of these modern-built executive homes and their superb location and excellent local amenities.This highly sought-after area allows easy access into Lancaster city centre which offers an excellent choice of schooling for all ages. with both the renowned girls Boys' Grammar schools and excellent local primaries. The city has very good transport links via road and rail making this an easy commute for professionals working at renowned hospitals and universities.Entrance HallwayStairs to the first floor, radiator, wood flooring, storage cupboard for coats and boots.CloakroomDouble-glazed frosted window to the side, wash hand basin, wood flooring, radiator, W.C.LoungeDouble glazed window to the front, pine surround fireplace with inset gas fire set on a marble hearth, double doors leading to the family room, wood flooring, radiator.Open Plan Kitchen/DinerDouble glazed window to the rear, beautifully crafted cabinets finished in a grey and white high gloss with complimentary quartz work surfaces, Island and breakfast bar with storage draws, two electric Neff ovens, Neff induction hob and extractor fan, integrated fridge/freezer and dishwasher, stainless steel sink, door to the integral garage, quartz tiled flooring, radiator and door to the utility room.Utility RoomDouble-glazed door to the garden, plumbing for washing machine, space for dryer, storage cupboards, quartz tiled flooring, radiator and extractor fan.Family RoomTwo double-glazed skylights, built-in storage cupboard, double-glazed patio doors leading onto the garden, tiled flooring and radiator.Integral Double GarageDouble garage with up and over door, consumer unit, combi boiler, power and light.First Floor LandingAccess to the loft and built-in storage cupboard.Master BedroomDouble-glazed window to the front, built-in wardrobes, carpeted floor, radiator, dressing area with two built-in wardrobes and door to the en-suite.En-Suite Shower RoomDouble glazed frosted window to the rear, double shower cubicle with thermostatic shower, vanity unit with inset wash hand basin, W.C.Bedroom TwoDouble-glazed window to the rear, built-in wardrobes, carpeted floor, radiator.Bedroom ThreeDouble-glazed window to the rear, built-in wardrobes, carpeted floor, radiator.Bedroom FourDouble-glazed window to the front, carpeted floor, radiator.Family BathroomDouble-glazed frosted window to the front, bath with thermostatic shower, vanity unit with inset wash hand basin, feature wall with back-lit LED lighting, extractor fan, W.C.OutsideLawn area to the front, off-road parking for four cars and access to the double garage. The fully enclosed rear garden offers privacy and a tranquil space for relaxation and is adorned with Indian-flagged sandstone, raised flower beds, a raised seating area, a water tap, a gate to access the front and a spacious side garden for extra recreational use.Useful InformationTenure FreeholdCouncil Tax Band (F ) ?3116.56The new family Bathroom was fitted 9 months ago and the master en-suite was fitted 1 year ago.New windows were fitted 18 months ago.Extension to the rear to create a family room, full planning granted.New roof on the extension last year.1GB Broadband
Interested in this property?
Council tax
First listed
Over a month agoLancaster, LA1
Marketed by
Mighty House 83 Bowerham Road,Lancaster,Lancashire,LA1 4AQCall agent on 01524 548888
Placebuzz mortgage repayment calculator
Monthly repayment
The Est. Mortgage is for a 25 years repayment mortgage based on a 10% deposit and a 5.5% annual interest. It is only intended as a guide. Make sure you obtain accurate figures from your lender before committing to any mortgage. Your home may be repossessed if you do not keep up repayments on a mortgage.
Lancaster, LA1 - Streetview
DISCLAIMER: Property descriptions and related information displayed on this page are marketing materials provided by Mighty House. Placebuzz does not warrant or accept any responsibility for the accuracy or completeness of the property descriptions or related information provided here and they do not constitute property particulars. Please contact Mighty House for full details and further information.






