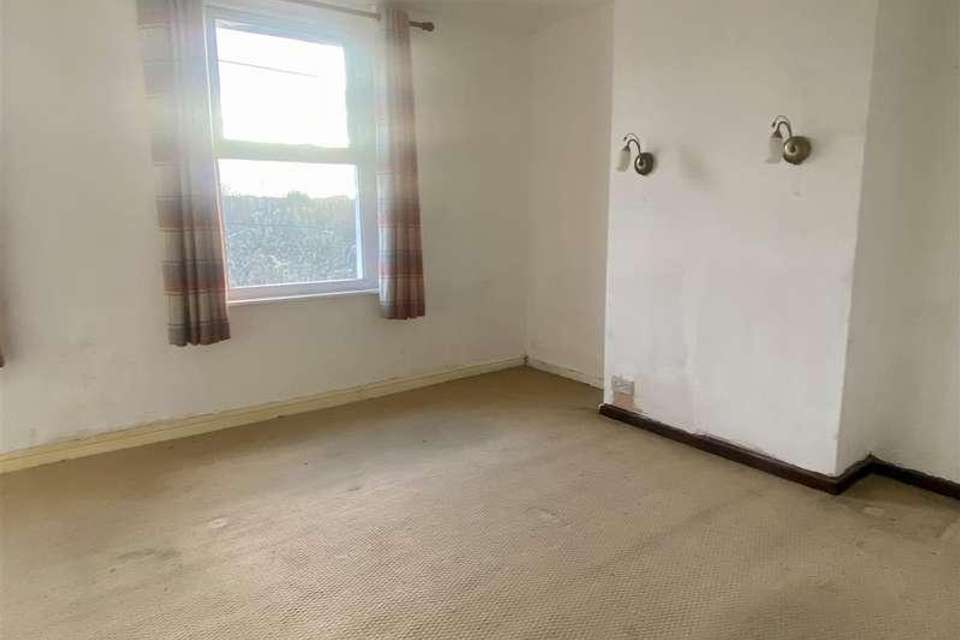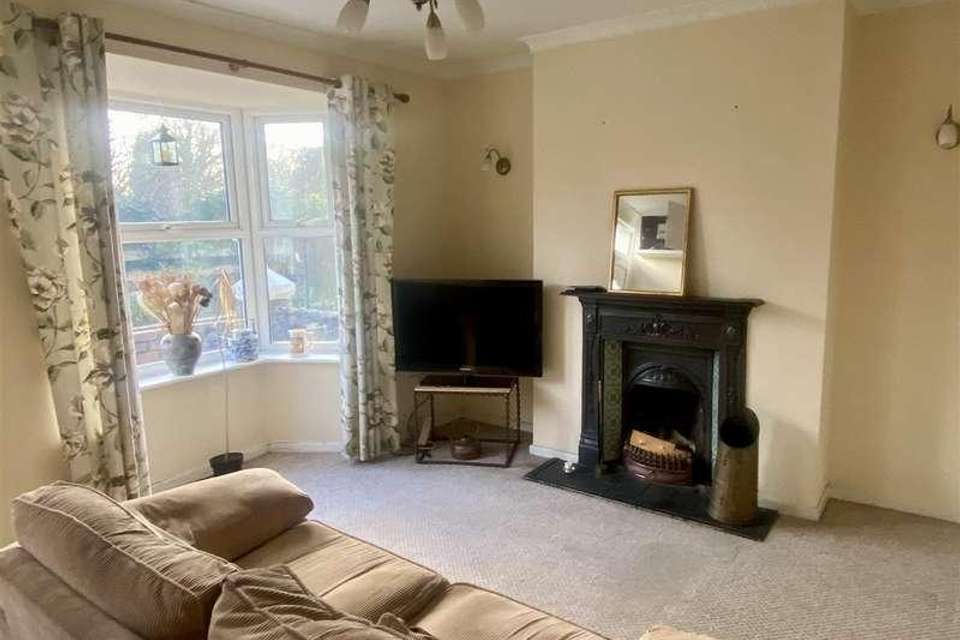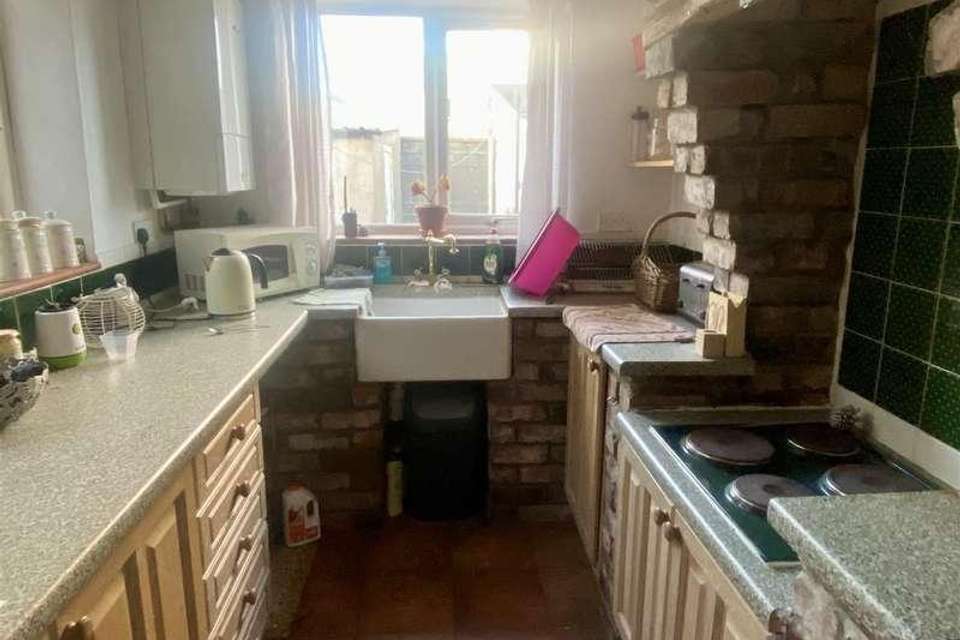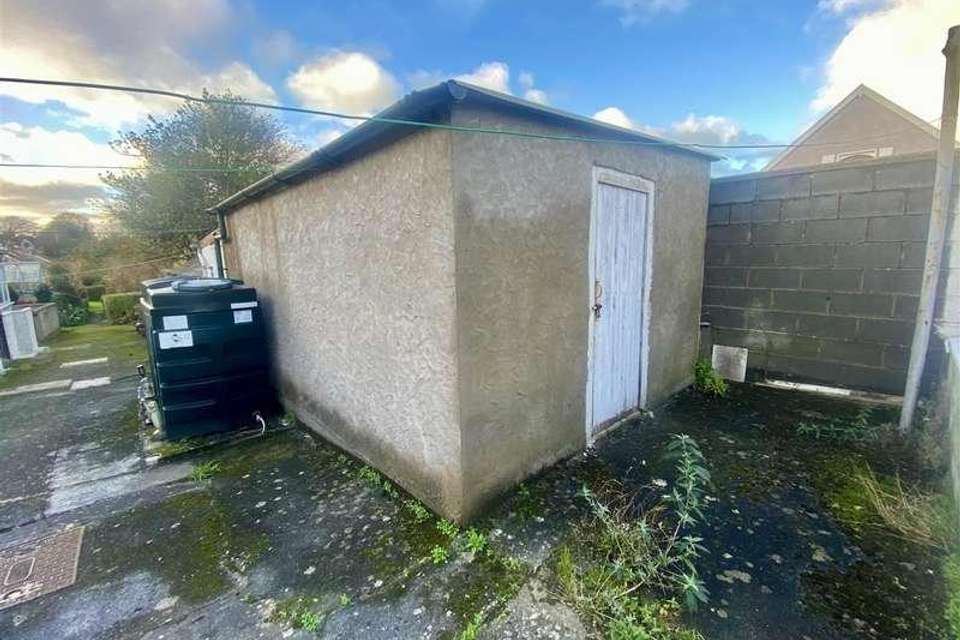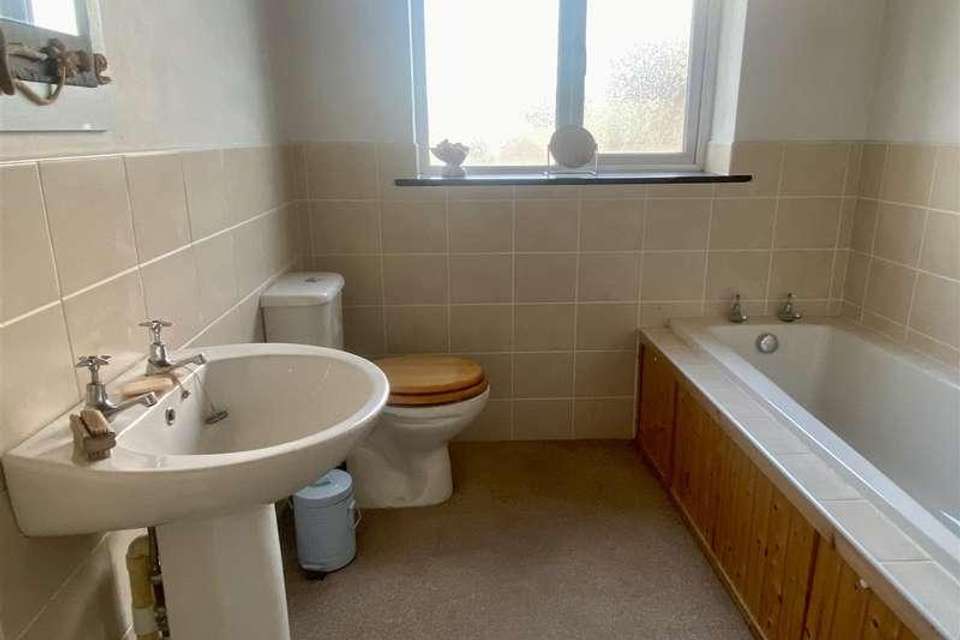3 bedroom terraced house for sale
Llangoed, LL58terraced house
bedrooms
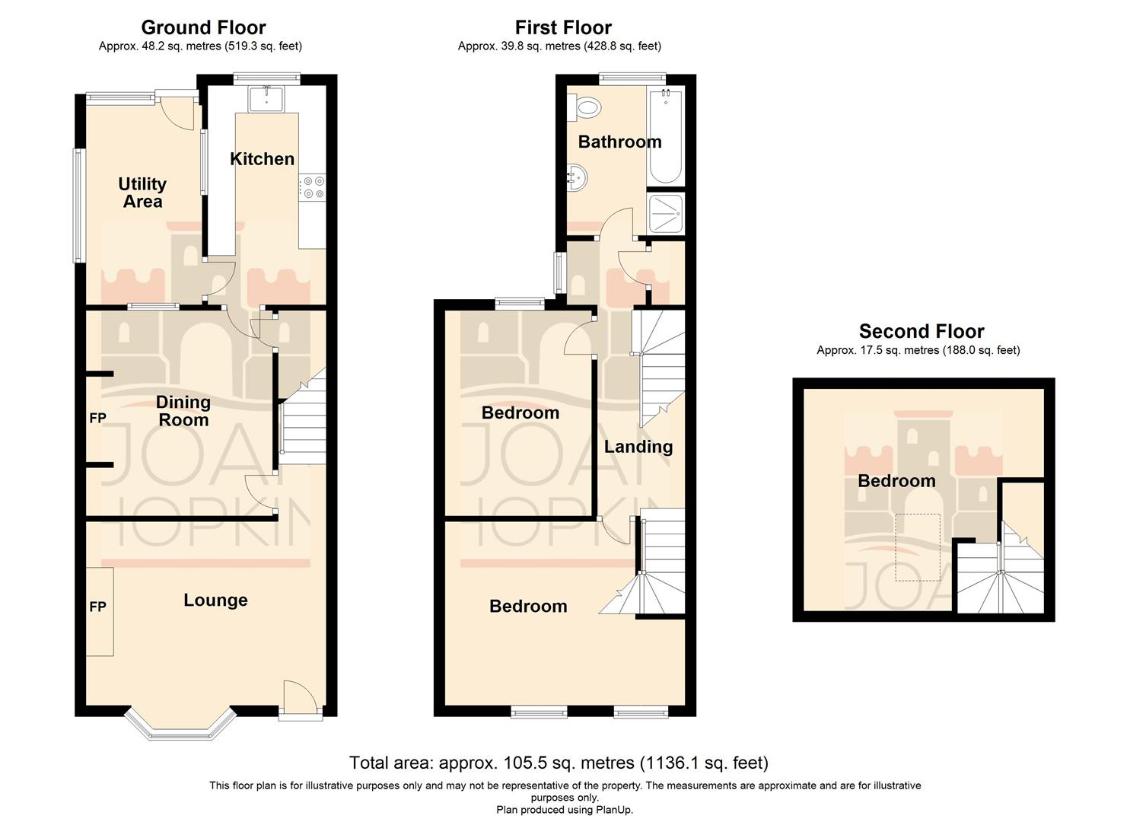
Property photos

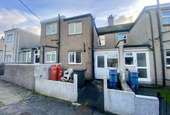

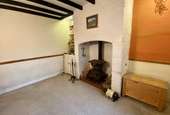
+5
Property description
A spacious and extended inner terrace house centrally situated within the village, considered an ideal first time purchase. Having gas central heating and double glazing, the house has two reception rooms , fitted kitchen with spacious Utility Porch off. To the first floor there are two bedrooms , and a modern 4 piece bathroom, as well as a spacious converted attic suited as a third bedroom. Yard areas to the front and rear and spacious Store Shed.Worthy of inspection and sold with no onward chain.Living Room4.35 x 3.33 (14'3 x 10'11 )Having a large double front bay window giving a good amount of natural daylight, and a double glazed front door. Attractive cast iron fireplace surround with tiled inlay and hearth. Coved ceiling, tv connection and radiator. Staircase to the first floor.Sitting/Dining Room3.78 x 3.42 (12'4 x 11'2 )Having a feature pained brick inglenook fireplace housing a Fatso cast iron stove, and cupboard and shelving to the alcove. Timber beamed ceiling, dado rail, radiator, understairs store cupboard.Kitchen3.98 x 2.15 (13'0 x 7'0 )In a cottage style with light timber kitchen units with ample worktop surfaces with tiled surround and integrated Belfast sink with brass monobloc tap. Brick inglenook with inset hob and further eye level oven. Tiled floor, Worcester combi propane gas central heating boiler.Utility Porch3.33 x 1.83 (10'11 x 6'0 )A spacious storage area with double glazed back door, and with space for a washing machine, dryer and fridge/freezer.First Floor LandingWith staircase to the attic floor, radiator.Bedroom 13.97 x 3.67 (13'0 x 12'0 )A naturally light room with two front aspect double glazed windows giving partial mountain views. Understairs store, radiator.Bedroom 23.44 x 2.74 (11'3 x 8'11 )Having a rear aspect window, radiator.LobbyWith a good sized linen cupboard and further storage cupboard.Bathroom2.69 x 2.12 (8'9 x 6'11 )Having a modern four piece suite in white comprising of a pine panelled bath with matching pine panelled ceiling. Shower enclosure with glazed door and thermostatic shower control. Wash basin, WC, radiator.Attic Hobbies Room4.03 x 4.00 (13'2 x 13'1 )Suitable as a bedroom and with good headroom, radiator, eaves storage area and roof window.OutsideFront concreted yard with pedestrian access off a private lane.Rear yard area with pedestrian access giving good outdoor storage and access to a spacious Store ShedServicesMains water, drainage and electricity. Propane gas central heating.TenureThe property is understood to be freehold and this will be confirmed by the vendor's conveyancer.Council TaxBand CEnergy EfficiencyBand G
Interested in this property?
Council tax
First listed
Over a month agoLlangoed, LL58
Marketed by
Joan Hopkin The Tudor Rose,32 Castle Street,Beaumaris Isle of Anglesey,LL58 8APCall agent on 01248 810847
Placebuzz mortgage repayment calculator
Monthly repayment
The Est. Mortgage is for a 25 years repayment mortgage based on a 10% deposit and a 5.5% annual interest. It is only intended as a guide. Make sure you obtain accurate figures from your lender before committing to any mortgage. Your home may be repossessed if you do not keep up repayments on a mortgage.
Llangoed, LL58 - Streetview
DISCLAIMER: Property descriptions and related information displayed on this page are marketing materials provided by Joan Hopkin. Placebuzz does not warrant or accept any responsibility for the accuracy or completeness of the property descriptions or related information provided here and they do not constitute property particulars. Please contact Joan Hopkin for full details and further information.



