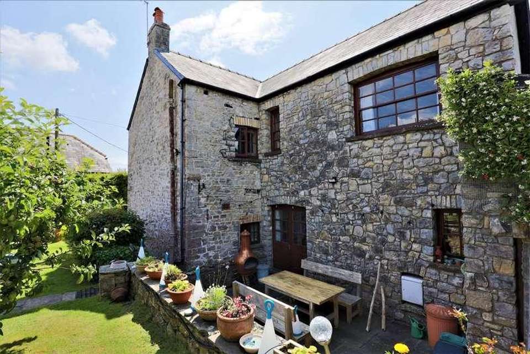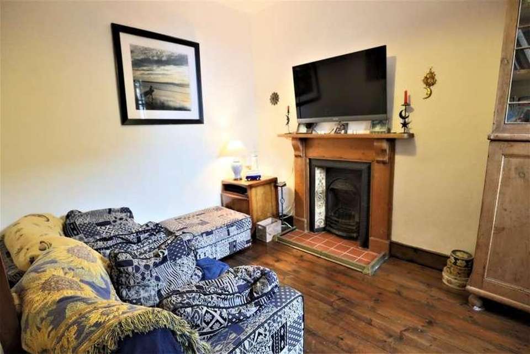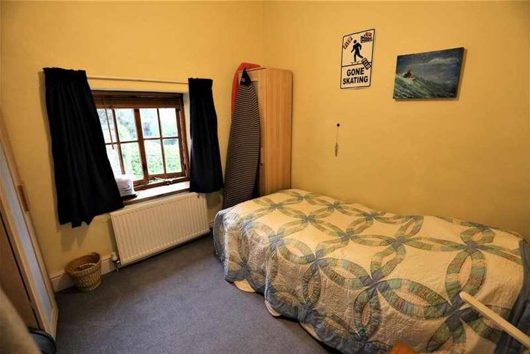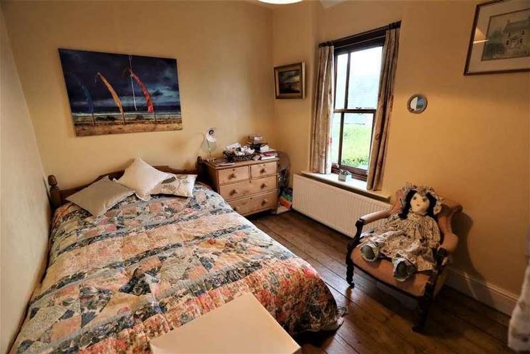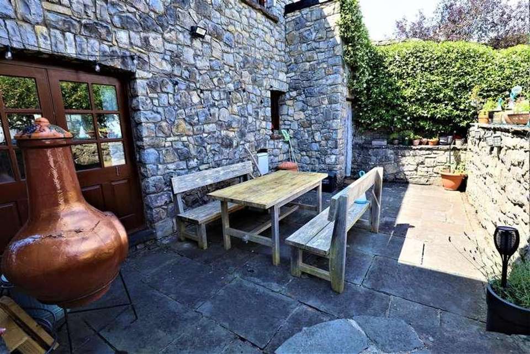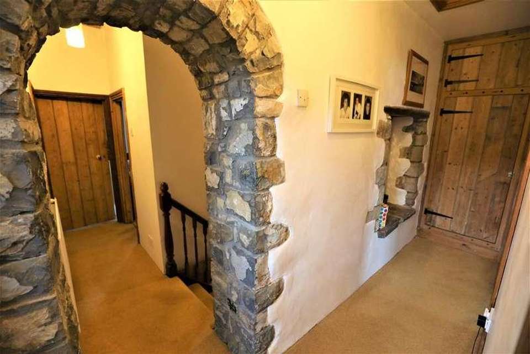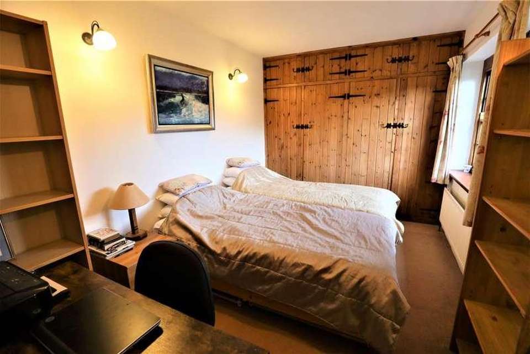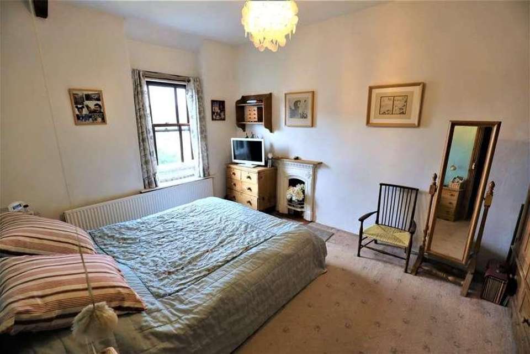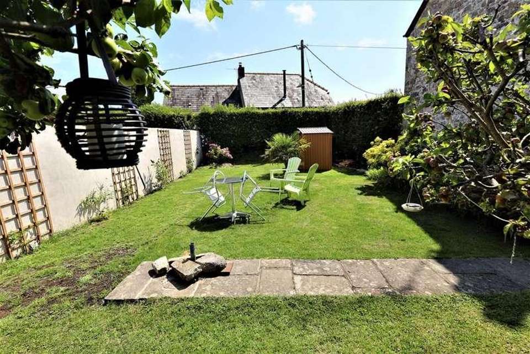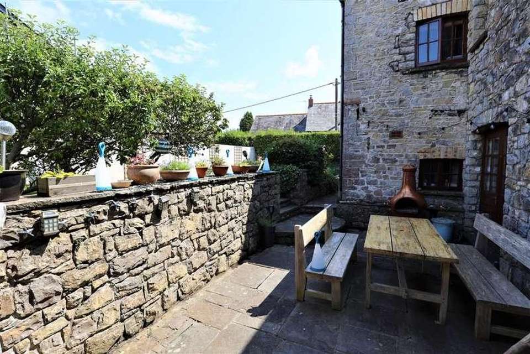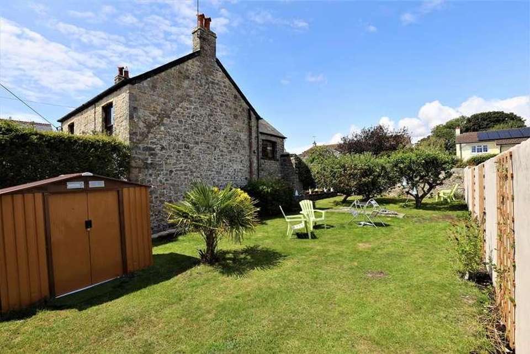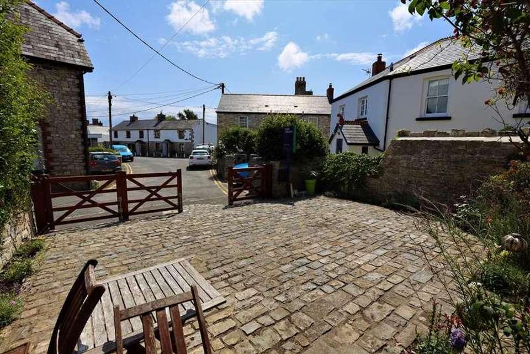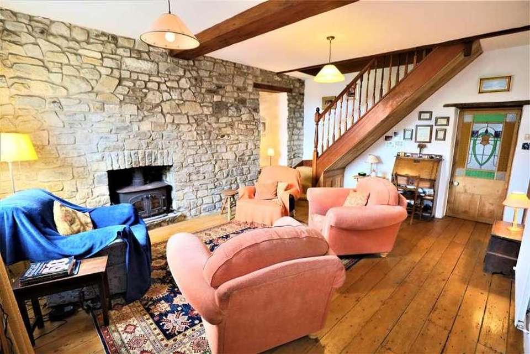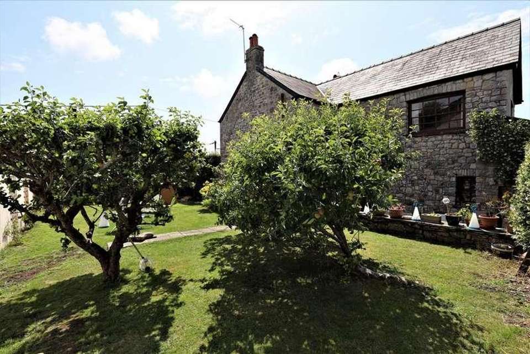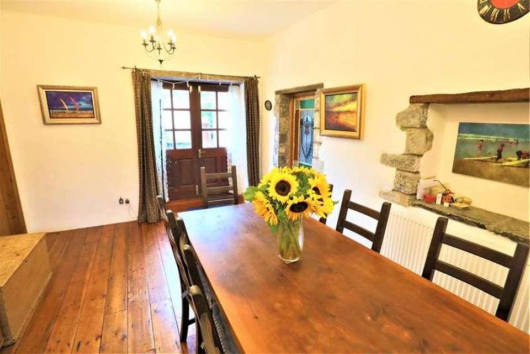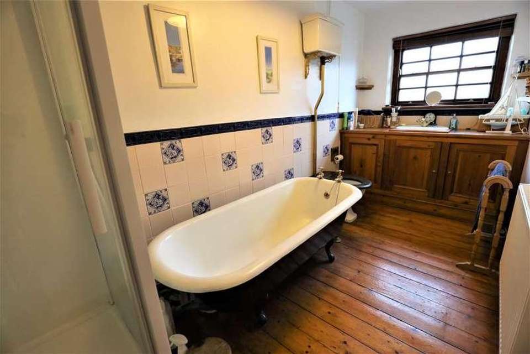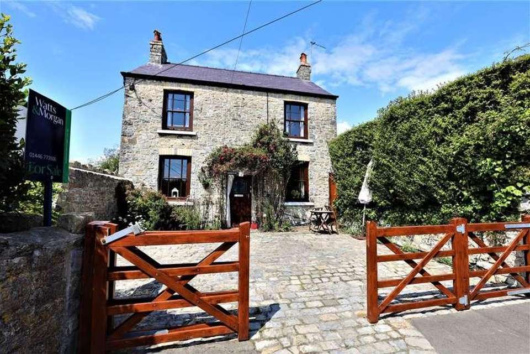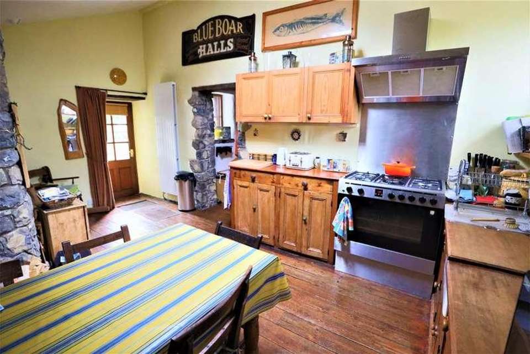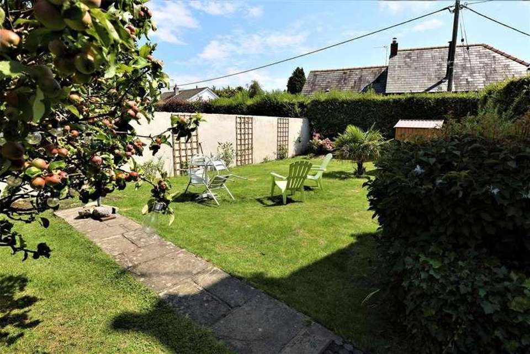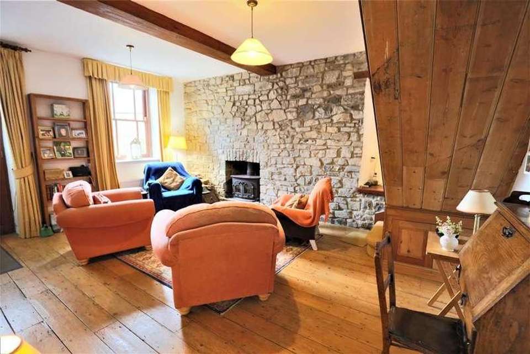4 bedroom property for sale
Vale Of Glamorgan, CF61property
bedrooms
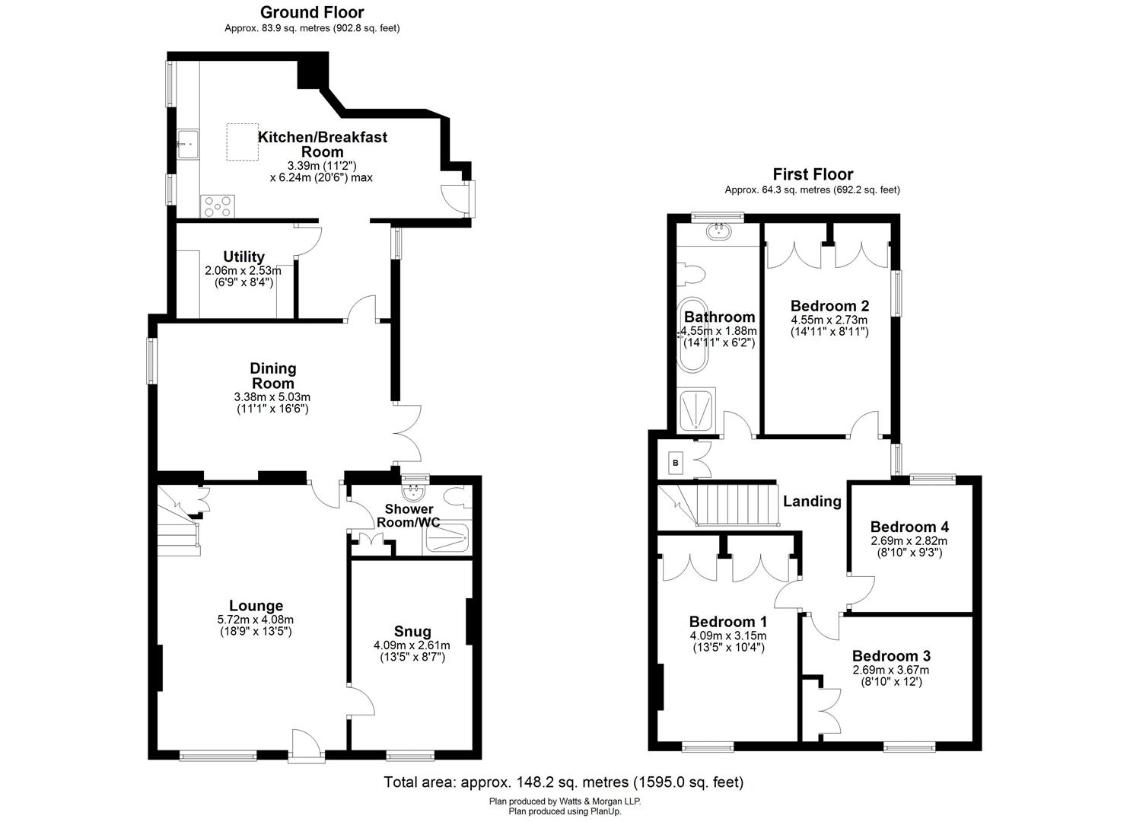
Property photos

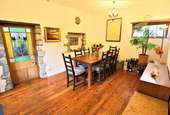
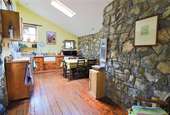

+19
Property description
A truly delightful detached Victorian stone property offering four generous bedrooms, within the heart of Llantwit Major Town. Within a short stroll to the high street, with shops, restaurants and schools. The accommodation comprises; living room with log burner, snug/tv room, separate dining room, kitchen/breakfast room, utility and shower room/WC. First floor landing leading to three double bedrooms, a fourth single bedroom and a 4-piece family bathroom with roll-top bath. Externally enjoying off-road private gated parking and a generous rear garden with courtyard and raised lawn. Viewing highly recommended. No ongoing chain. EPC Rating: E.SITUATIONThe historic & coastal town of Llantwit Major, includes Iron Age hill forts, fine Tudor buildings, a Roman villa and a medieval grange. The imposing 11th century St Illtud Church has been described as the Westminster Abbey of Wales. The town has excellent Welsh and English primary schools as well as a secondary school. Within the town there are a good range of shops including two supermarkets, five reputable public houses, friendly cafes and well-established restaurants. More facilities include; a health centre, leisure centre, rugby club & football club. Llantwit Major is located on the spectacular Glamorgan Heritage Coast, the local area Offering excellent transport links from Bridgend to Barry and is also within convenient driving distance of the M4 and the City of Cardiff, with Cardiff (Wales) Airport at Rhoose being five miles away. The railway station at Llantwit Major, provides a regular and direct service to Cardiff and Bridgend.ABOUT THE PROPERTYA period door with stained glass insert leads straight through into the main living room which offers a wealth of original features, exposed floorboards and retains a full width stone wall with wood burning stone. A carpeted staircase leads to the first floor landing with double storage cupboard.Just off from the living room lies the snug/TV room offering a central feature open fire with mosaic tiled backplate and quarry tiled hearth. Both reception rooms offer broad sash windows to the front aspect.Additionally a 3-piece shower room & WC serves the ground floor with tiled flooring and a large storage cupboard. From the living room, an original door with stained glass insert leads into a 1990s extension which is a superb addition to this Victorian property. This sizeable reception room is currently utilised as a formal dining room offering ample space for entertaining, offering double timber doors which lead out to the rear courtyard.From the dining room, an inner hallway open into a good size utility room with quarry tiled flooring, additional work surface space and plumbing for appliances.To the rear of the property lies the traditional handmade kitchen/breakfast room enjoying a range of freestanding base units with butchers-block surfaces, Belfast sink and a large 6-ring gas cooker to remain with extractor hood over and stainless steel splashback. Offering space for a breakfast table and enjoying one full width stone wall with a multi-fuel burner set within the inglenook. This room benefits from a mono-pitch roof with large Velux window providing ample natural light and access from the kitchen is provided out to the rear courtyard. To the first floor landing is beautiful original stonework with archway, two loft hatches and a large airing cupboard houses the gas combi boiler.To this floor are three double bedrooms, two offering a range of built-in wardrobes, and a generous single bedroom with an outlook over the rear garden.All four bedrooms have shared use of the spacious 4-piece family bathroom with freestanding roll-top bath, a separate shower enclosure with dual shower over, wash-hand basin set on a fitted bespoke vanity unit and a traditional WC with opaque sash window to the rear and exposed floorboards.GARDENS AND GROUNDSSunnyside is approached off Wesley Street within the heart of Llantwit Major Town onto a bi-fold gated cobbled driveway providing parking for two large vehicles. Enjoying an extremely spacious garden which offers a flagstone courtyard patio area which is ideal for al-fresco dining. Steps lead up onto a raised lawned area and mini orchard with several planted apple trees part enclosed by original stone wall. A central footpath leads through the centre of the lawned garden with storage shed to remain, with access is provided to the front of the property.ADDITIONAL INFORMATIONAll mains services connected. Gas fired combi central heating (fitted 2022). Freehold. Council tax band G.
Council tax
First listed
Over a month agoVale Of Glamorgan, CF61
Placebuzz mortgage repayment calculator
Monthly repayment
The Est. Mortgage is for a 25 years repayment mortgage based on a 10% deposit and a 5.5% annual interest. It is only intended as a guide. Make sure you obtain accurate figures from your lender before committing to any mortgage. Your home may be repossessed if you do not keep up repayments on a mortgage.
Vale Of Glamorgan, CF61 - Streetview
DISCLAIMER: Property descriptions and related information displayed on this page are marketing materials provided by Watts & Morgan. Placebuzz does not warrant or accept any responsibility for the accuracy or completeness of the property descriptions or related information provided here and they do not constitute property particulars. Please contact Watts & Morgan for full details and further information.




