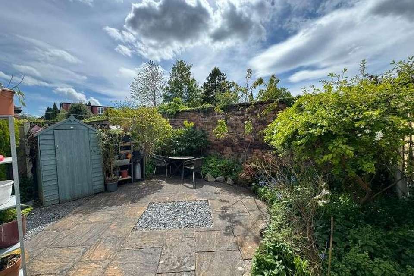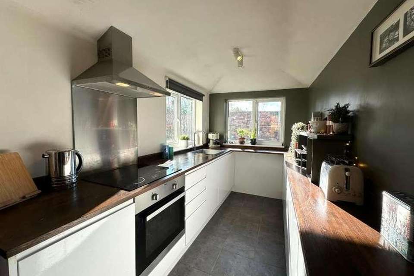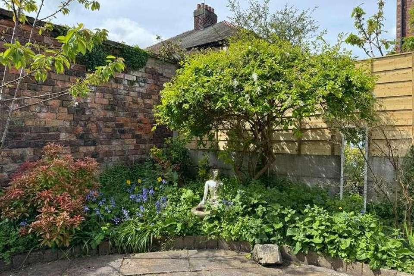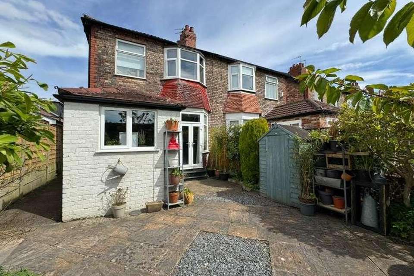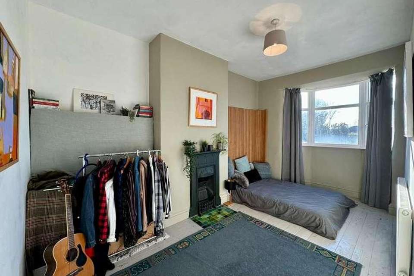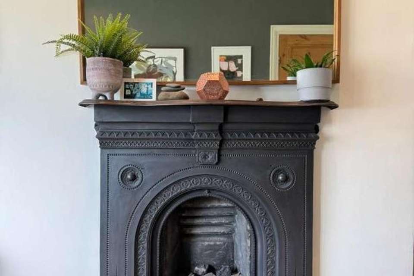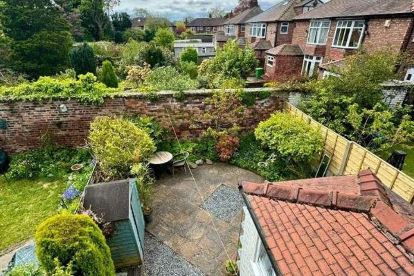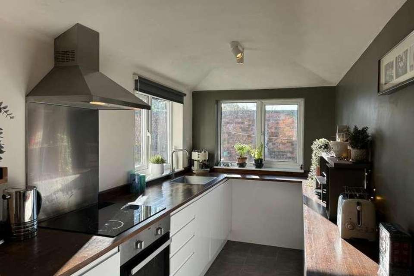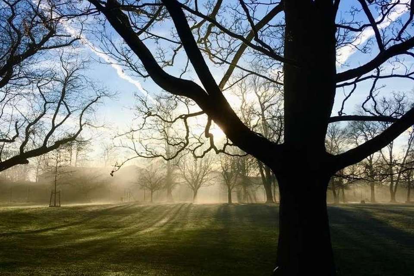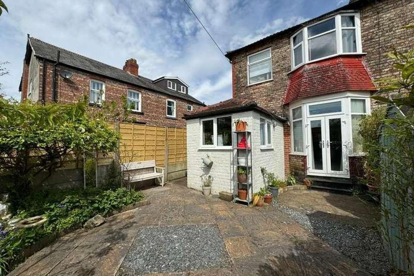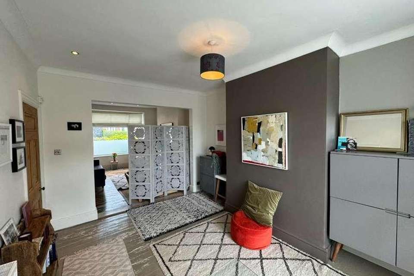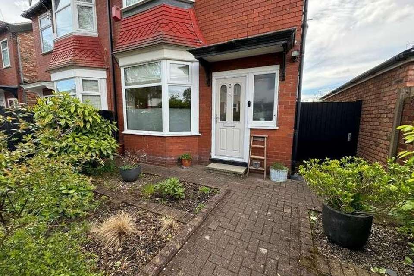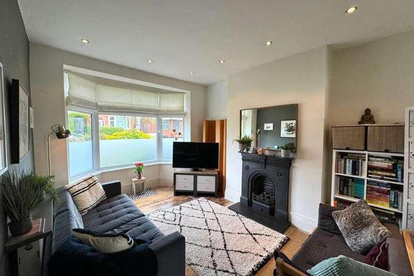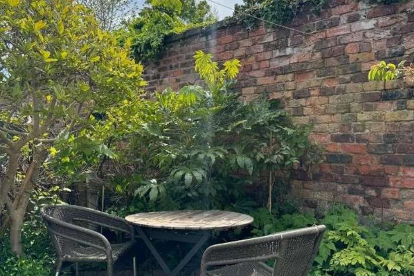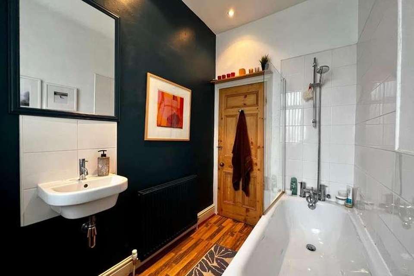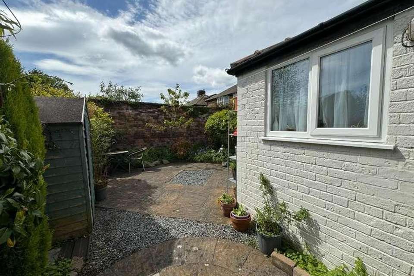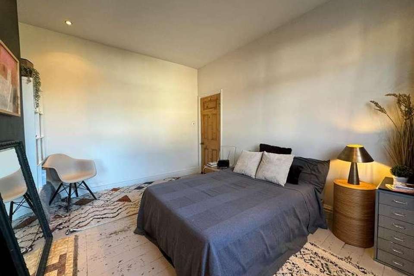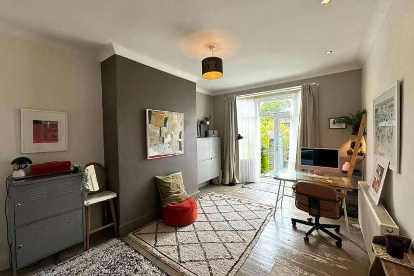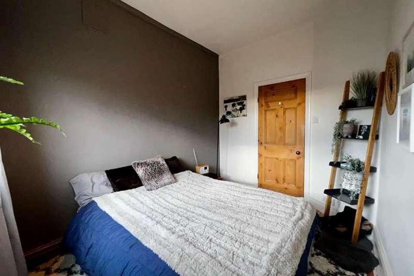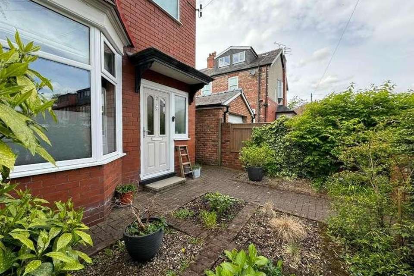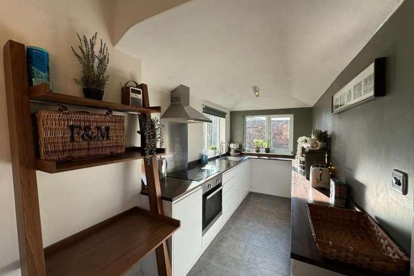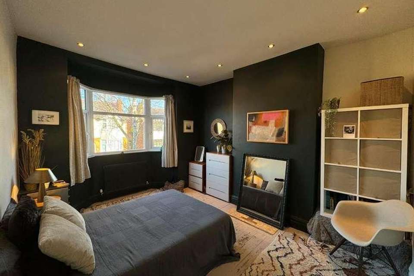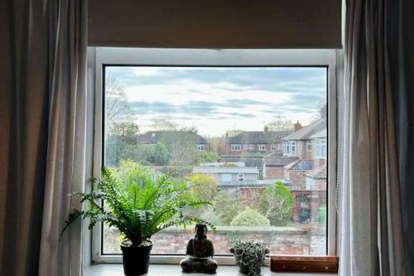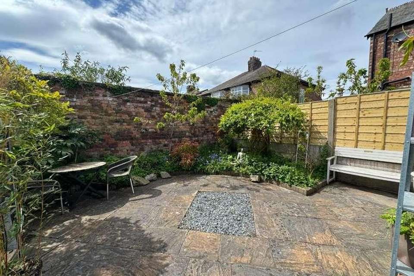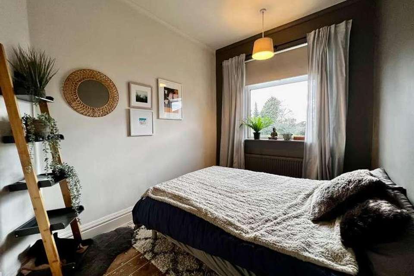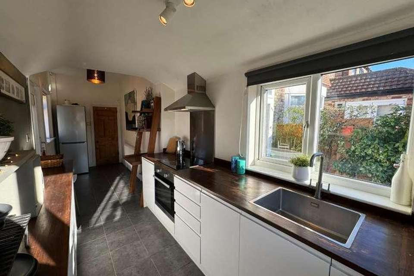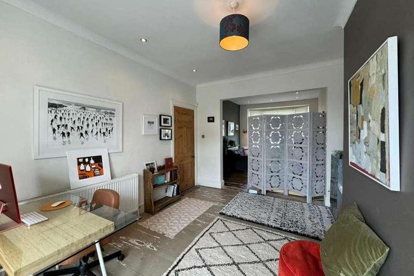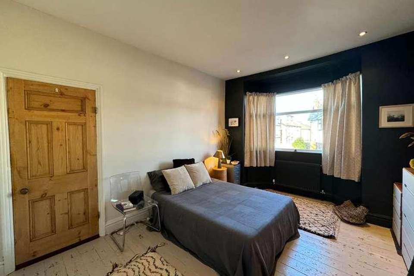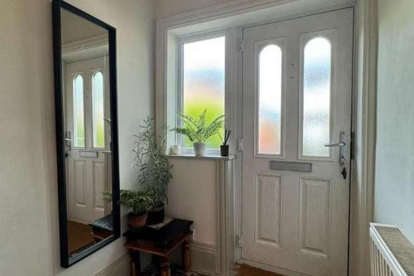3 bedroom semi-detached house for sale
Chorlton, M21semi-detached house
bedrooms
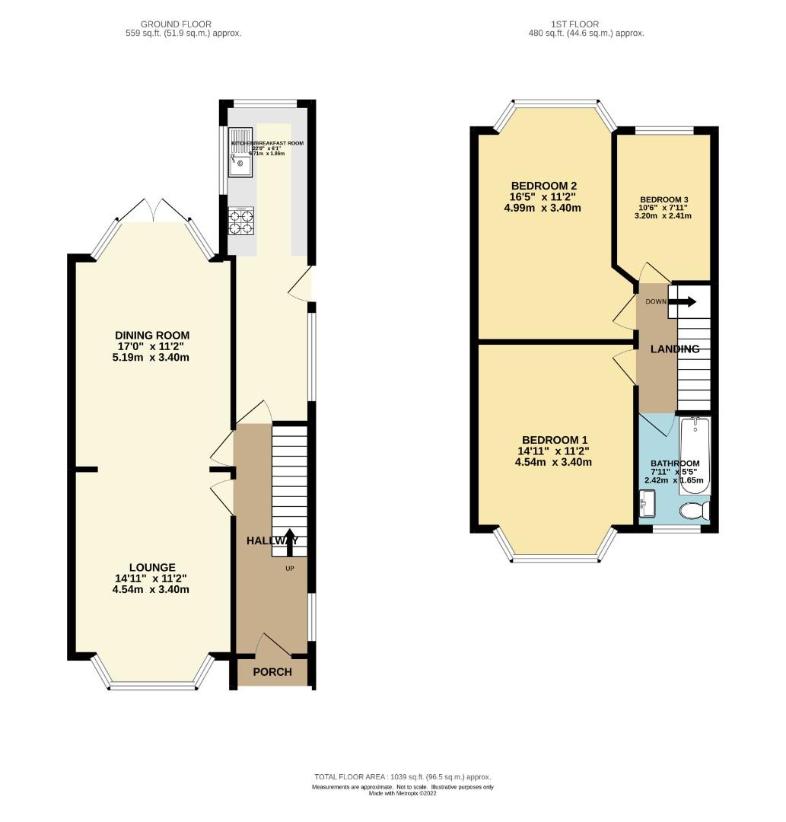
Property photos

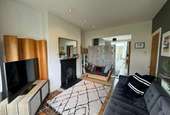
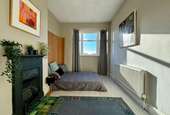
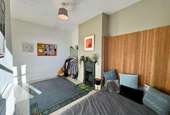
+31
Property description
Situated on a highly regarded road only a few minutes walk from both Chorlton Village and Beech Road, a beautifully presented THREE DOUBLE BEDROOM SEMI DETACHED PERIOD PROPERTY offering spacious and light family accommodation throughout. This delightful property has been tastefully UPDATED AND RENOVATED by the current owners to create a truly splendid, contemporary family home whilst retaining MANY ORIGINAL FEATURES THROUGHOUT. With a SOUTH FACING REAR GARDEN and a TWENTY TWO FOOT KITCHEN this wonderful property is not one to be missed and further benefits from the proximity to LONGFORD PARK WHICH IS A MINUTE'S WALK AWAY. The accommodation briefly comprises: covered porch, entrance hallway, lounge with bay window and original cast iron fireplace opening to the SEVENTEEN FOOT DINING ROOM, spacious dining kitchen, refitted in 2021. To the first floor there are three excellently proportioned double bedrooms and bathroom, fitted with a modern three piece suite and over bath shower. Externally to the front of the property there is a walled, landscaped garden with block paved path and raised beds whilst to the rear, a superb landscaped South facing garden with Yorkshire stone patio, decorative gravel and mature trees and shrubbery. Double glazing has been installed throughout the majority of the property whilst some original stained glass windows have been retained. New gas central heating has also been installed and an internal viewing of this fine home is most highly recommended.ENTRANCE HALLFront door with double glazed panel, spindled staircase to first floor, central heating radiator, understairs storage cupboard, additional understairs storage cupboard with electric light housing the Worcester gas fired combination central heating boiler.LOUNGE14'5 (into bay) X 11'2 Double glazed bay window to front aspect, central heating radiator, recessed ceiling lighting, cast iron fireplace with tiled hearth with coal effect gas fire within. Opening to:DINING ROOM17'1 X 11'2 Double glazed windows and double glazed French doors opening to the rear garden, wood effect laminate flooring, coved ceiling, central heating radiator, recessed ceiling lighting.DINING KITCHEN22'0 X 6'2 Fitted with a range of units with gloss cream unit doors comprising: base storage cupboards with work surfaces over and matching eye level units, inset electric hob with electric fan assisted oven beneath and glass tiled splashback, stainless steel glass extractor hood over, single drainer one and a half bowl stainless steel sink unit with chrome mixer tap, double glazed windows with views over the rear garden, central heating radiator, wood effect laminate flooring, door with double glazed panel opening to the rear garden.FIRST FLOORLANDINGOriginal stained glass window to side aspect, access to loft, access to all rooms.BEDROOM ONE14'6 (into bay) X 11'3 Double glazed window to front aspect, recessed ceiling lighting, central heating radiator, recessed ceiling lighting.BEDROOM TWO16'5 (into bay) X 8'10 (widening to 11'3 )Double glazed window with views over the rear garden, cast iron fireplace, access to loft, central heating radiator.BEDROOM THREE10'6 X 8'0 Double glazed window with views over the rear garden, central heating radiator.BATHROOMFitted with a white three piece suite with chrome fittings comprising: panelled bath with mixer tap/shower fitting with glass shower screen, wash hand basin with mixer tap, low level wc, double glazed window to front aspect, recessed ceiling lighting, part tiled walls, central heating radiator, wood effect laminate flooring.OUTSIDEGARDENSGarden to the front of the property with shrubs and flowering plants, gravelled decorative areas, timber gate with pathway leading through to the rear garden. Most attractive SOUTH FACING garden to the rear of the property with paved sitting area, established borders containing a variety of shrubs and flowering plants, walled, fenced and enclosed.
Interested in this property?
Council tax
First listed
Over a month agoChorlton, M21
Marketed by
Jordan Fishwick 410-412 Barlow Moor Road,Chorlton,Manchester,M21 8ADCall agent on 0161 860 4444
Placebuzz mortgage repayment calculator
Monthly repayment
The Est. Mortgage is for a 25 years repayment mortgage based on a 10% deposit and a 5.5% annual interest. It is only intended as a guide. Make sure you obtain accurate figures from your lender before committing to any mortgage. Your home may be repossessed if you do not keep up repayments on a mortgage.
Chorlton, M21 - Streetview
DISCLAIMER: Property descriptions and related information displayed on this page are marketing materials provided by Jordan Fishwick. Placebuzz does not warrant or accept any responsibility for the accuracy or completeness of the property descriptions or related information provided here and they do not constitute property particulars. Please contact Jordan Fishwick for full details and further information.





