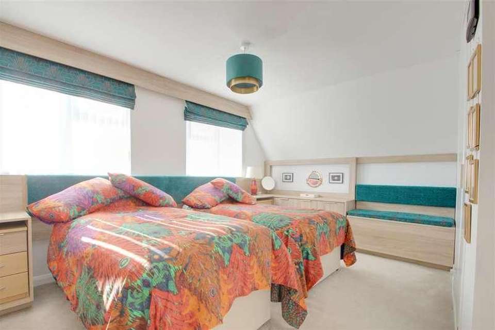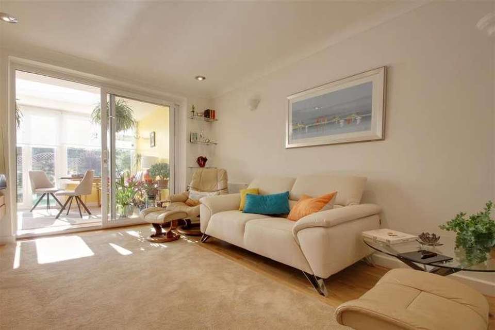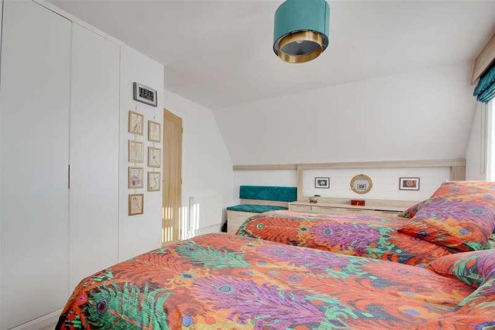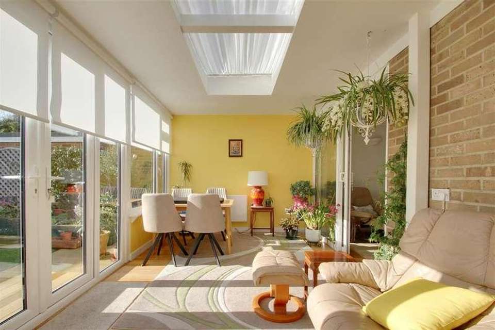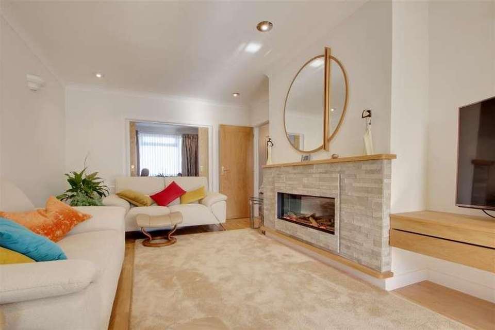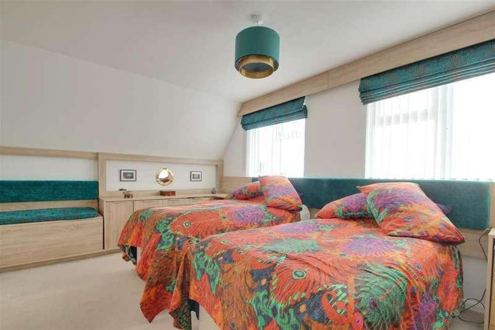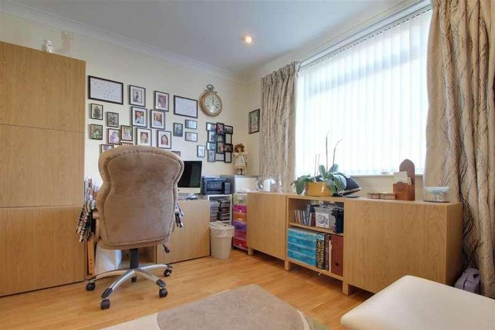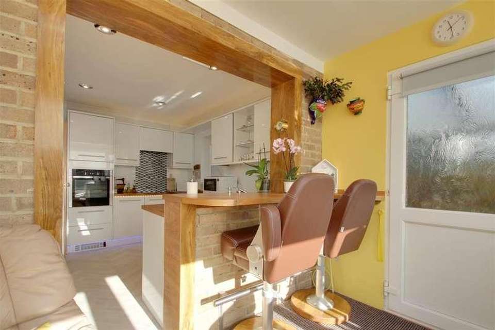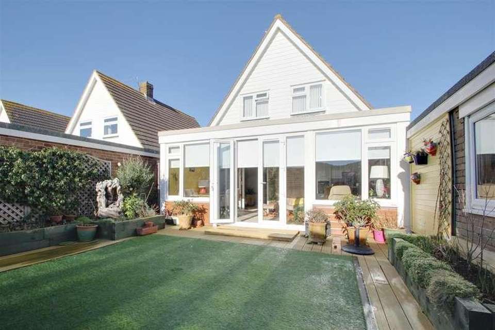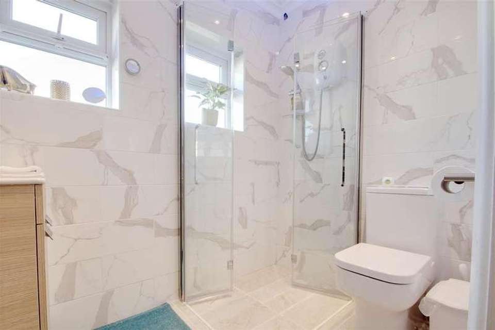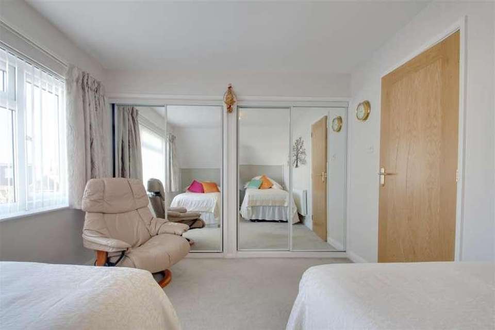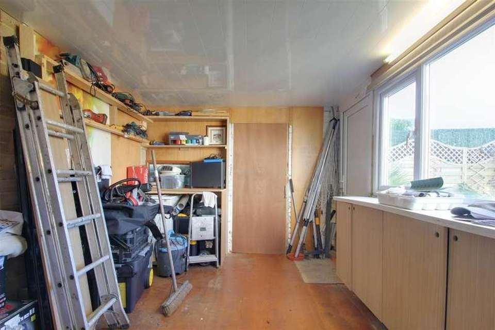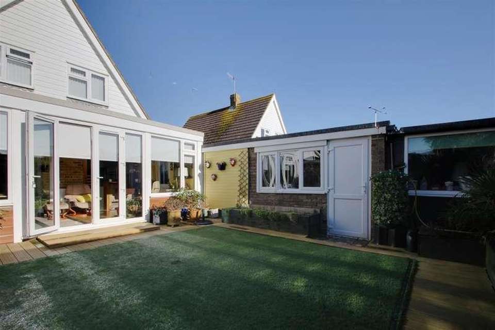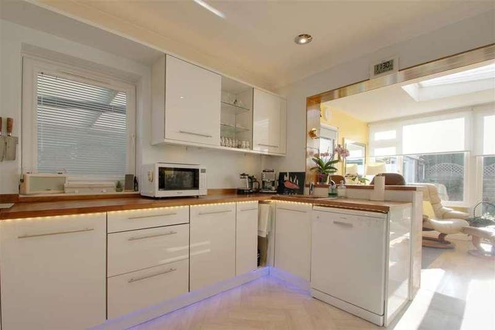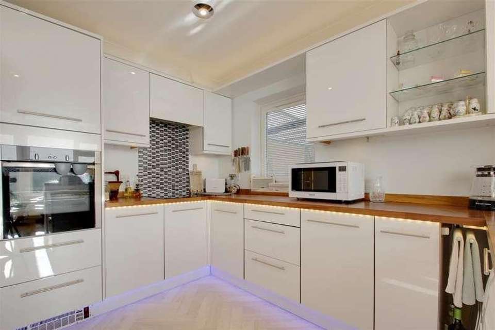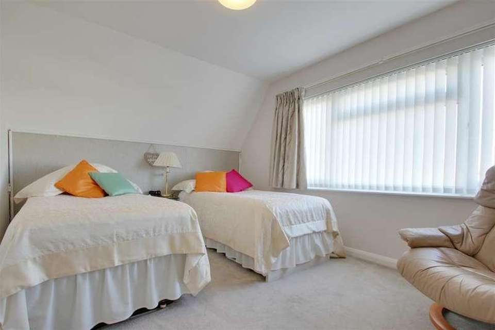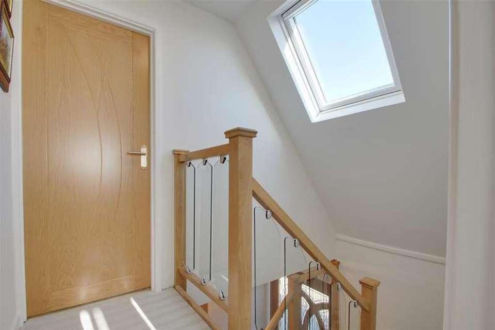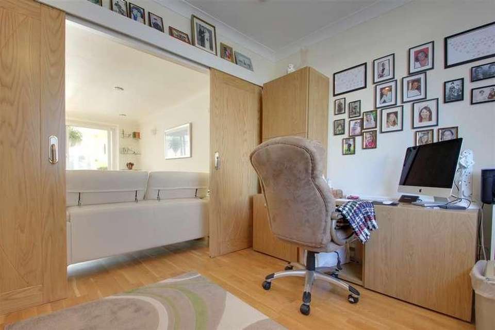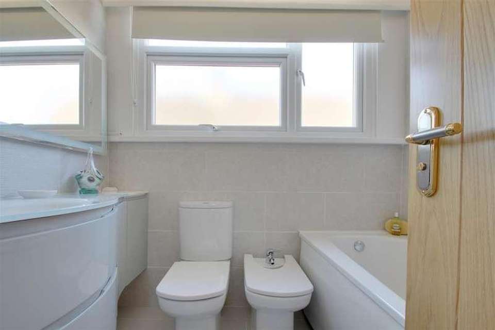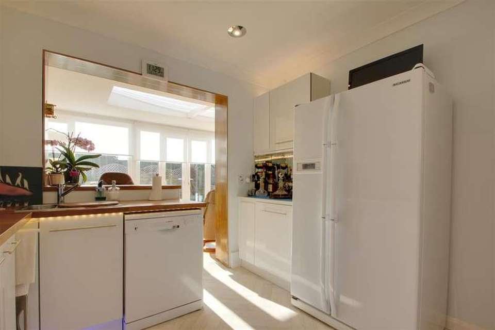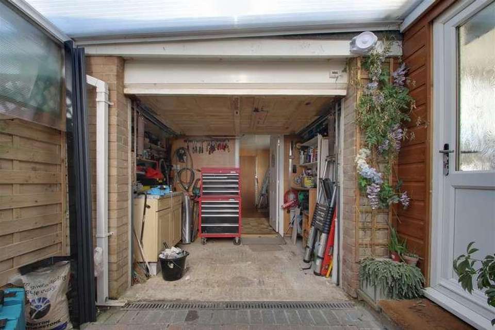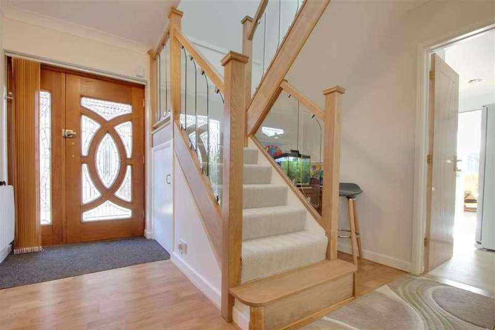3 bedroom property for sale
Worthing, BN12property
bedrooms
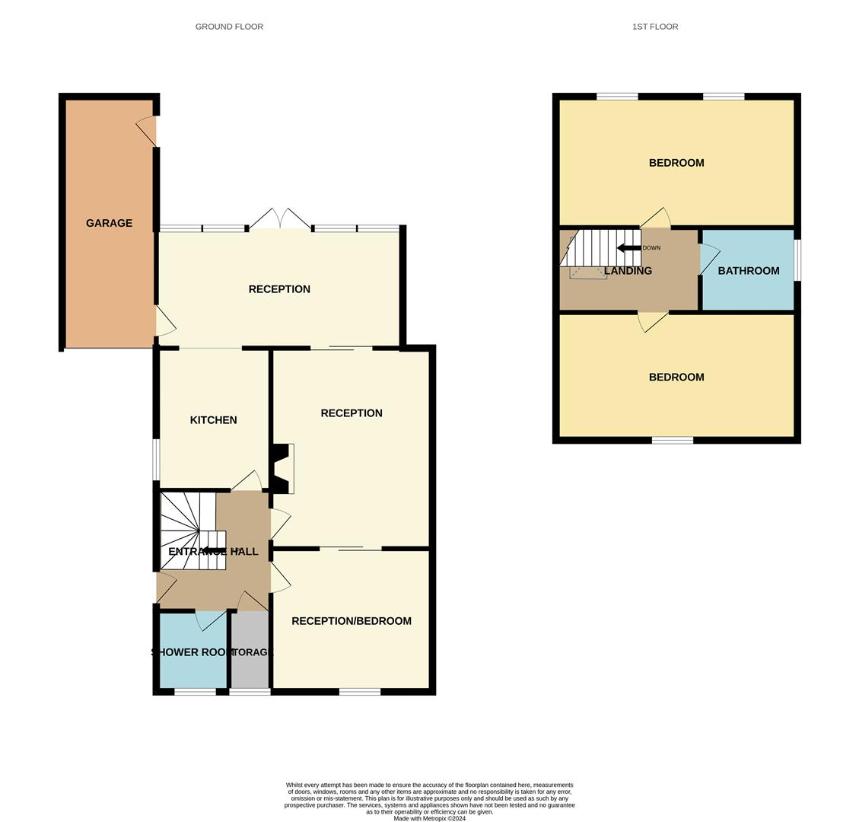
Property photos

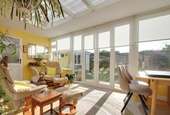
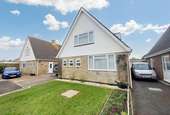
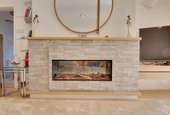
+23
Property description
James & James Estate Agents are delighted to bring to the market this beautifully presented two bedroom detached seaside residence located in favoured South Ferring. The accommodation in brief comprises decorative front door into welcoming entrance hall with large storage cupboard and ground floor refitted shower/wet room, dining room with sliding doors opening onto the feature lounge with focal fireplace and sliding doors opening onto the garden room/orangery. There are returns to the modern fitted kitchen with a door into the carport and on to the garage which in turn leads to a utility room. The first floor landing is approached via a staircase with glass balustrade and provides access to the two double bedrooms with fitted wardrobes and a luxury refitted bathroom. Externally the rear garden is South facing and being a particular feature of the property having been arranged for ease of maintenance with artificial lawn and maturing tree and shrub lined borders. The front garden is laid to lawn with a driveway. Other benefits include double glazing and wood flooring to the ground floor. In our opinion internal viewing is considered essential to appreciate the overall size and condition of this beautiful seaside home. Situated in Doone End the property is situated just a short walk from the beach and Bluebird cafe. The shops in South Ferring are close by which cater for everyday needs including a curry house, a new micro pub, Pinkertons newsagents and Kendricks coffee. The nearest mainline railway station is Goring-by-Sea giving access to most major towns and cities. The compass bus also serves the area.Entrance hall3.07m x 3.25m (10'1 x 10'8)Dining room3.61m x 3.02m (11'10 x 9'11)Lounge5.31m x 3.33m (17'5 x 10'11)Garden room with roof lantern5.87m x 2.87m (19'3 x 9'5)Modern fitted kitchen3.56m x 3.00m (11'8 x 9'10)Ground floor shower room2.03m x 1.37m (6'8 x 4'6)Large storage cupboardStairs to first floor landingBedroom one4.65m x 3.40m (15'3 x 11'2)Bedroom two with range of fitted wardrobes3.81m x 2.92m (12'6 x 9'7)Luxury fitted bathroom2.11m x 1.88m (6'11 x 6'2)Gates to car port4.85m x 2.90m (15'11 x 9'6)Front gardenOff road parkingWorkshop/garage5.72m x 2.67m (18'9 x 8'9)Utility room located to rear of garage1.73m x 2.51m (5'8 x 8'3)
Interested in this property?
Council tax
First listed
Over a month agoWorthing, BN12
Marketed by
James & James Estate Agents 119 George V Avenue,Worthing,BN11 5SACall agent on 01903 958770
Placebuzz mortgage repayment calculator
Monthly repayment
The Est. Mortgage is for a 25 years repayment mortgage based on a 10% deposit and a 5.5% annual interest. It is only intended as a guide. Make sure you obtain accurate figures from your lender before committing to any mortgage. Your home may be repossessed if you do not keep up repayments on a mortgage.
Worthing, BN12 - Streetview
DISCLAIMER: Property descriptions and related information displayed on this page are marketing materials provided by James & James Estate Agents. Placebuzz does not warrant or accept any responsibility for the accuracy or completeness of the property descriptions or related information provided here and they do not constitute property particulars. Please contact James & James Estate Agents for full details and further information.





