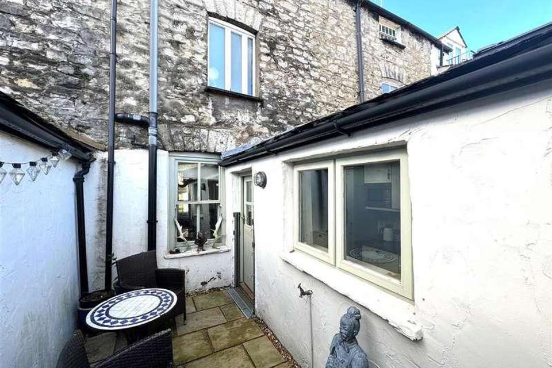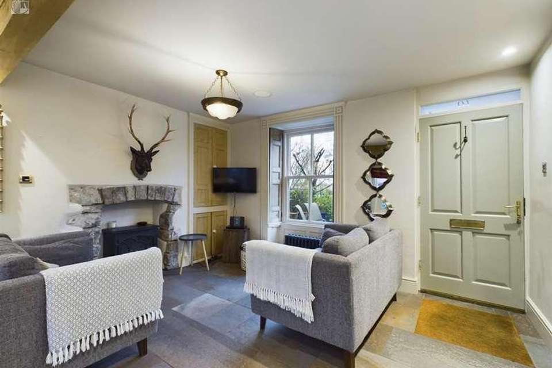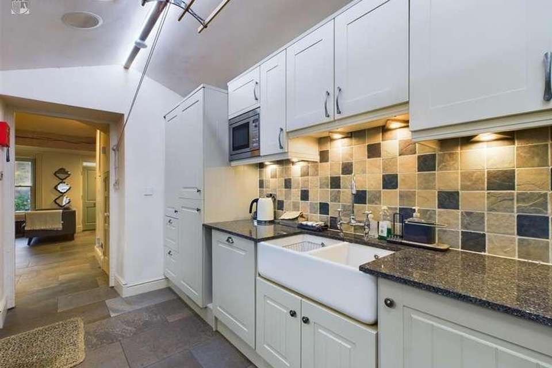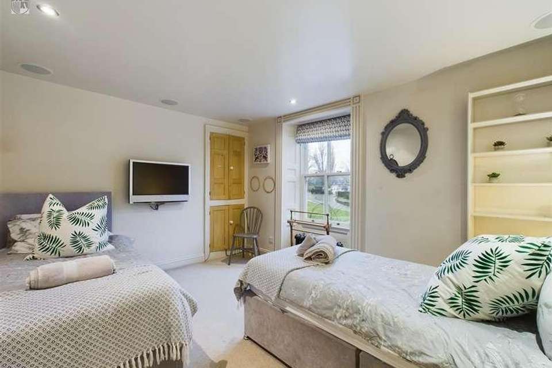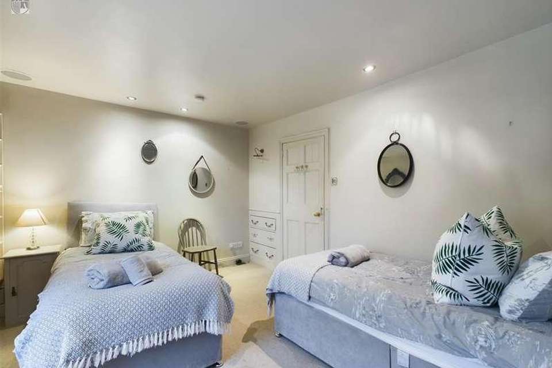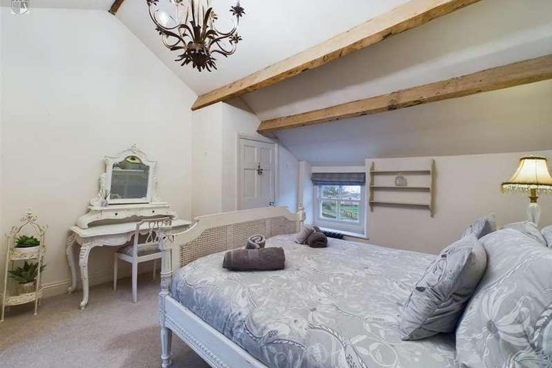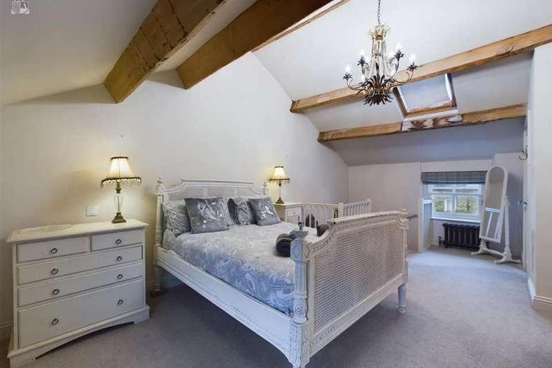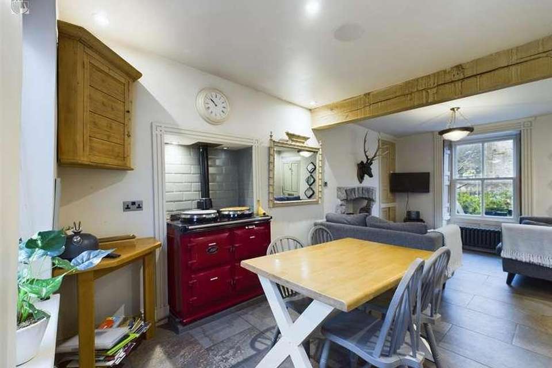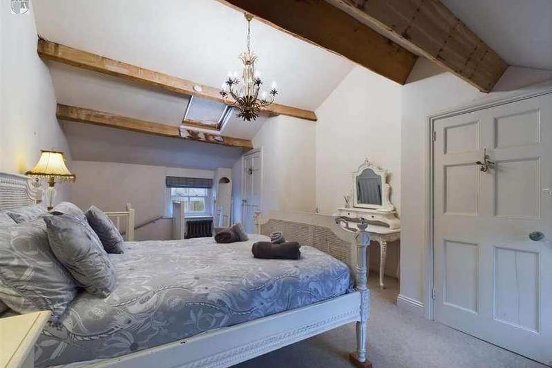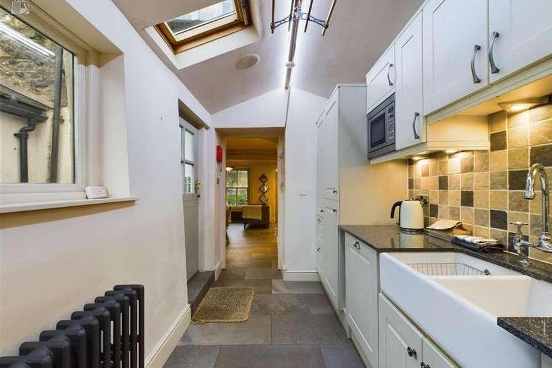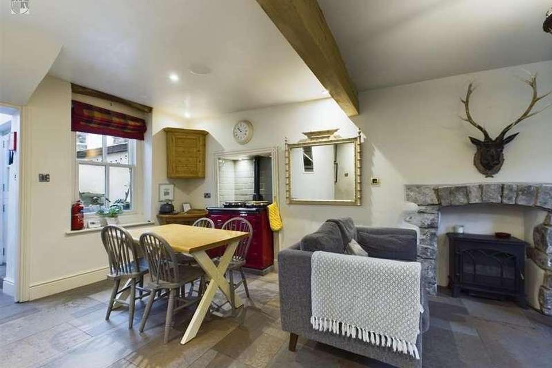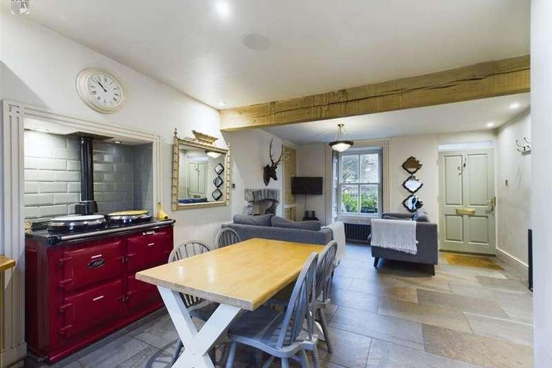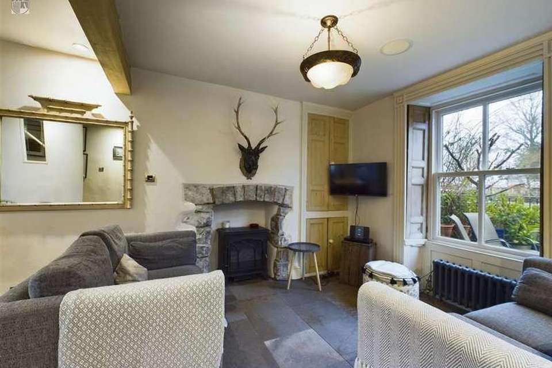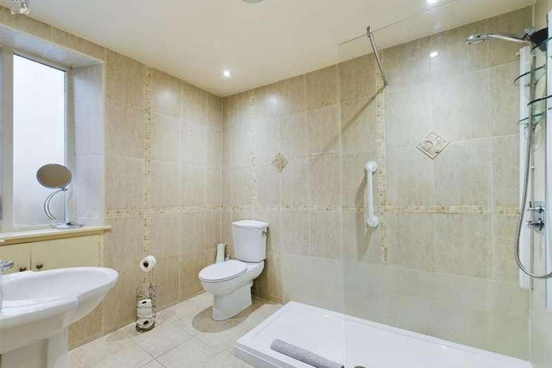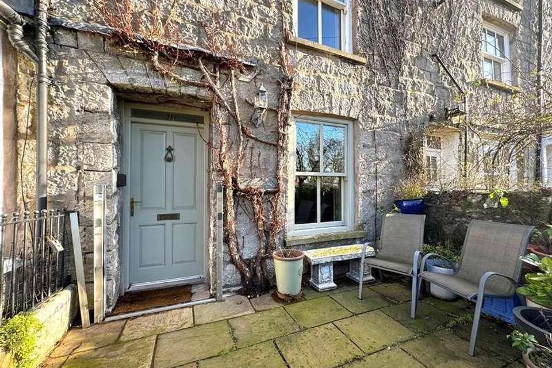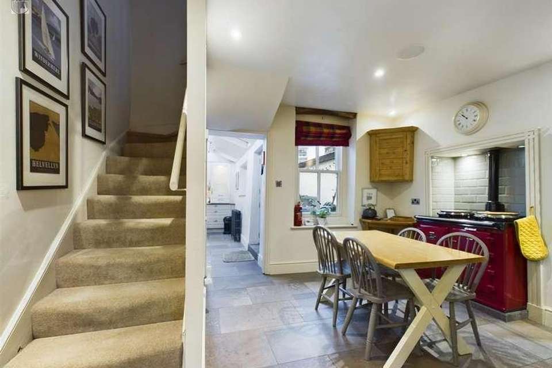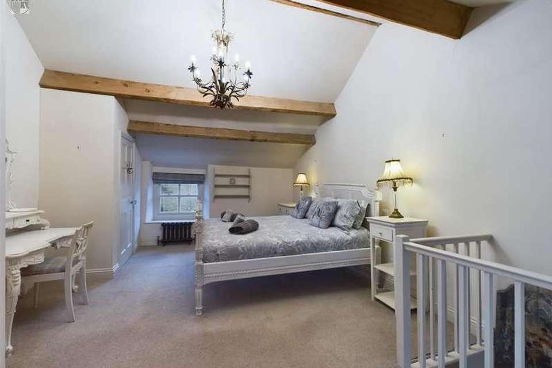2 bedroom terraced house for sale
Kendal, LA9terraced house
bedrooms
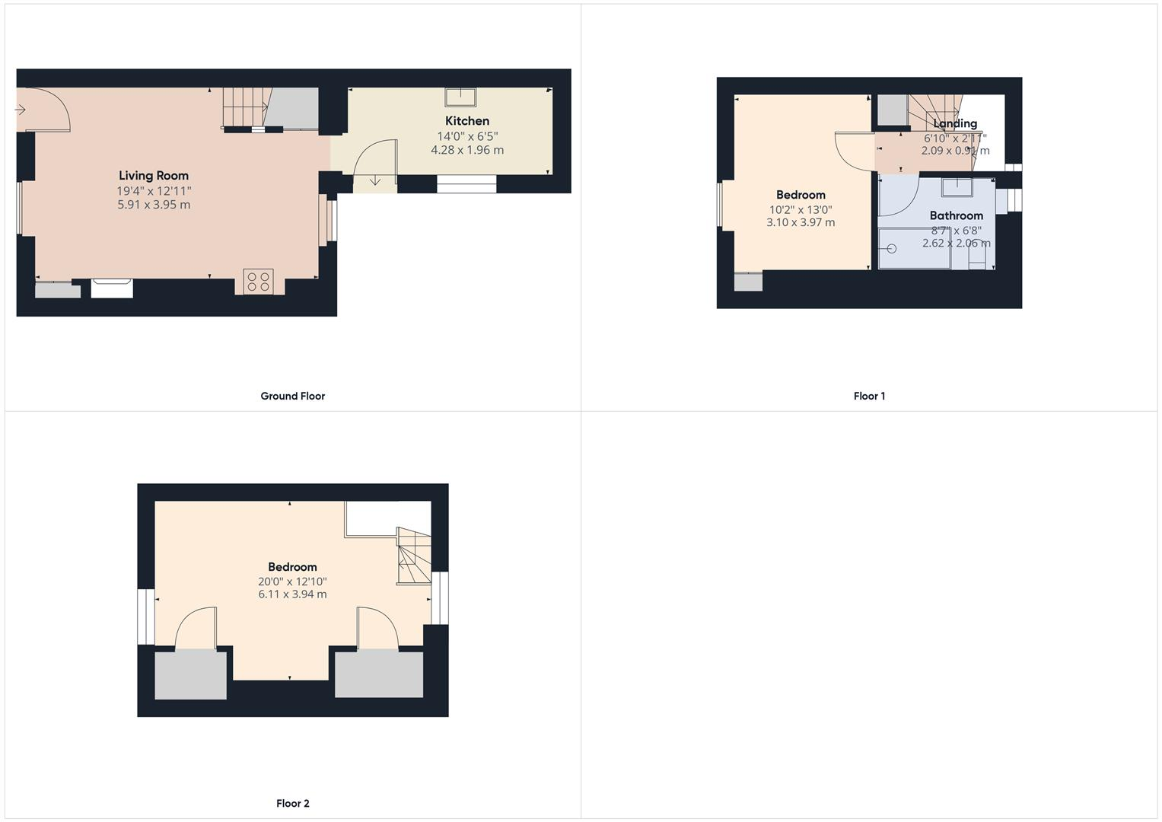
Property photos

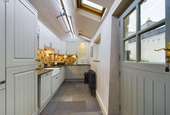
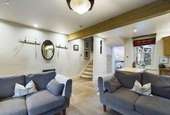
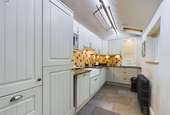
+17
Property description
'Badger Close' is a most delightful period terraced cottage that has been lovingly maintained to a high standard. Situated in a conservation area, this attractive stone-built property spans three floors and enjoys wonderful views overlooking St. George's Church and Gooseholme Park, thus giving its location a village green feel. Internally, the cottage has a warm and welcoming open-plan living room that retains much of the original features while having the addition of an Italian stone floor throughout. The kitchen has Shaker-style units, a marble worktop, Italian stone flooring, and a lovely stable door leading into the very private rear yard. The first floor houses a bedroom and a large bathroom, and the second floor has a spacious master bedroom with original beams and dual-aspect views to the front and rear. Outside to the front of the cottage is a charming, paved garden area perfect for sitting and enjoying the views on a summer evening. 'Badger Close' is a joy to behold, and early viewing is highly recommended! Sold with no chain.ENTRANCETo the front of the property is the open porch and timber front door which leads into the living room.LIVING ROOM5.89m x 3.94m (19'4 x 12'11)This open-plan living room with Italian stone tile flooring, cast iron Victorian-style radiators, and exposed beam has a feature exposed stone surround fireplace, two built-in cupboards, one housing the gas and electric meters, and access to an under stairs storage cupboard. There is a recess housing a gas-fired AGA, dual-aspect timber double-glazed sash windows to the front and rear, stairs rising to the first-floor landing with a decorative leaded window to the side, and ample room for a dining table and chairs. This room has spotlights and surround sound speakers in the ceiling and is open to the kitchen.KITCHEN4.27m x 1.96m (14'0 x 6'5)The kitchen has a range of fitted storage units, one housing a Worcester boiler, a complementary worktop incorporating a twin-bowl Belfast sink. There is an integrated fridge/freezer, an integrated washing machine, a hidden washing machine, and an eye-level integrated microwave. LED lighting and surround sound speaker to the ceiling. There is a double-glazed timber window to the rear, two Velux windows, and a half-glazed stable door to the rear patio garden.FIRST FLOOR LANDING2.08m x 0.89m (6'10 x 2'11)There is a small double-glazed timber window to the rear aspect and a built-in cupboard at the base of the stairs to the second floor and spotlights to the ceiling. Doors lead to bedroom two and the shower room.BEDROOM TWO3.96m x 3.10m (13'0 x 10'2)This double room has a built-in storage cupboard and separate built-in drawers, a double-glazed timber sash window to the front aspect, a Victorian-style radiator, spotlights and surround sound speakers to the ceiling.SHOWER ROOM2.62m x 2.03m (8'7 x 6'8)The suite in this fully tiled room comprises a large walk-in shower, a WC, and a pedestal wash basin. There is a heated towel rail and double-glazed timber window with privacy glazing to the rear aspect and with a built-in storage cupboard below, spotlights and a surround sound speaker to the ceiling.BEDROOM ONE6.10m x 3.91m (20'0 x 12'10)This second-floor space with an apex ceiling and exposed beams has dual-aspect timber sash windows and a Velux window to give plenty of natural light. There is a walk-in wardrobe, a second storage cupboard, and a central ceiling light.EXTERNALLYTo the front is gated access to the enclosed paved patio, and to the rear is a private paved patio with gated access to Back Lane.SERVICESElectricity, gas central heating, mains water and mains drainage.ADDITIONAL INFORMATIONPARKING - There is no dedicated parking at this property.LOCATION - Located within the conservation area.This property is in an area affected by Storm Desmond in 2015 prior to the present vendor's ownership and has slot in flood barriers at the front and rear doors and flood airbricks fitted.At this time the property is currently classed as a business for rates, however our vendor is in the process of changing this to residential rates. As its classed as business at this time, there is an excess of ?5,000 for flood cover, which we would suggest any interested party looks into this before they made an offer Useful local links - Local authority - https://www.westmorlandandfurness.gov.uk/Broadband and mobile checker - https://checker.ofcom.org.uk/Map of Kendal conservation area - https://www.southlakeland.gov.uk/media/1666/kendal-ca.pdfFlood risk - https://flood-map-for-planning.service.gov.uk/Planning register - https://planningregister.westmorlandandfurness.gov.uk
Interested in this property?
Council tax
First listed
2 weeks agoKendal, LA9
Marketed by
Arnold Greenwood Estate Agents 8 & 10 Highgate,Kendal,Cumbria,LA9 4SXCall agent on 01539 733383
Placebuzz mortgage repayment calculator
Monthly repayment
The Est. Mortgage is for a 25 years repayment mortgage based on a 10% deposit and a 5.5% annual interest. It is only intended as a guide. Make sure you obtain accurate figures from your lender before committing to any mortgage. Your home may be repossessed if you do not keep up repayments on a mortgage.
Kendal, LA9 - Streetview
DISCLAIMER: Property descriptions and related information displayed on this page are marketing materials provided by Arnold Greenwood Estate Agents. Placebuzz does not warrant or accept any responsibility for the accuracy or completeness of the property descriptions or related information provided here and they do not constitute property particulars. Please contact Arnold Greenwood Estate Agents for full details and further information.





