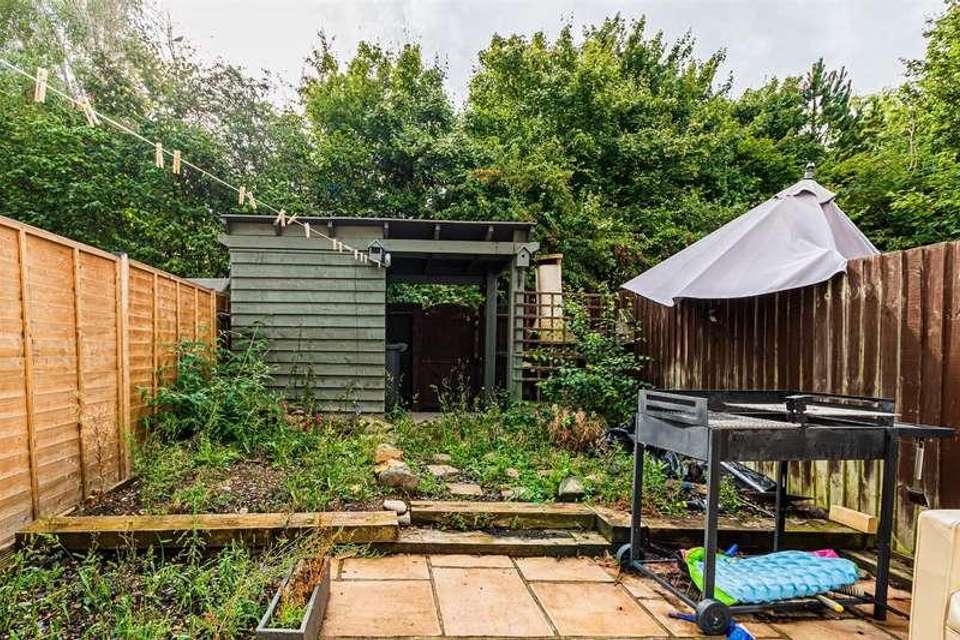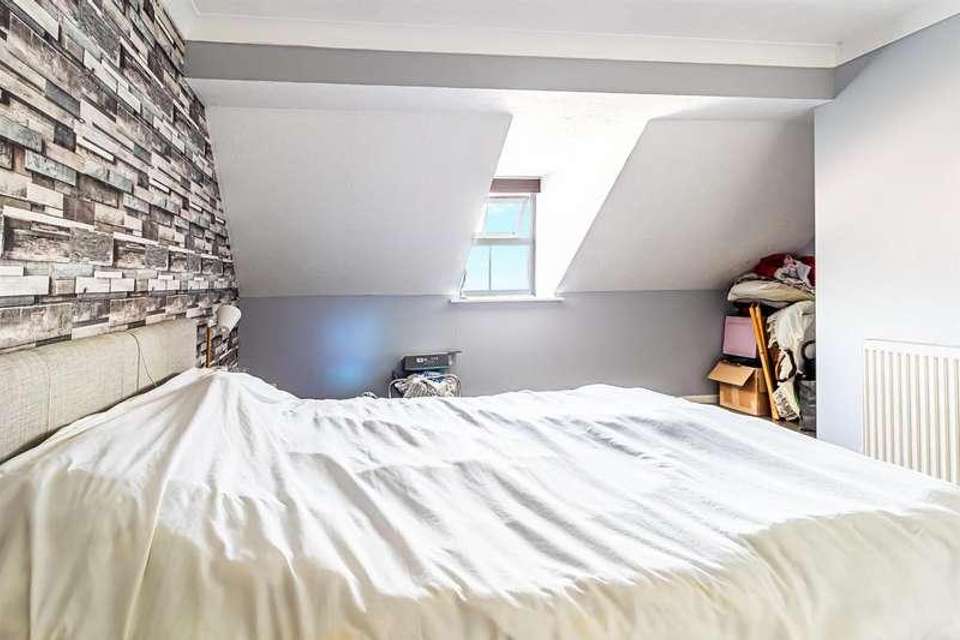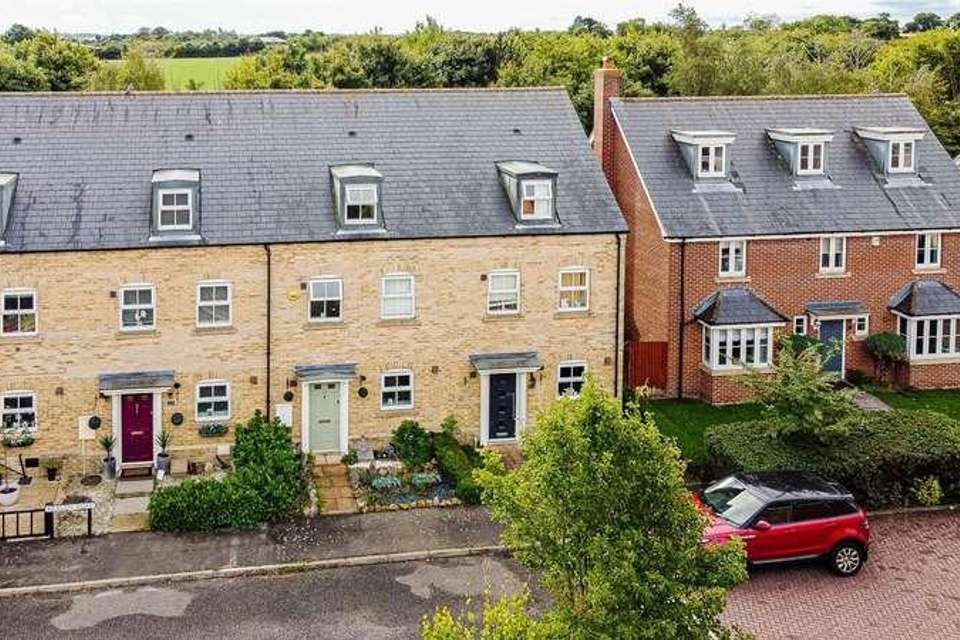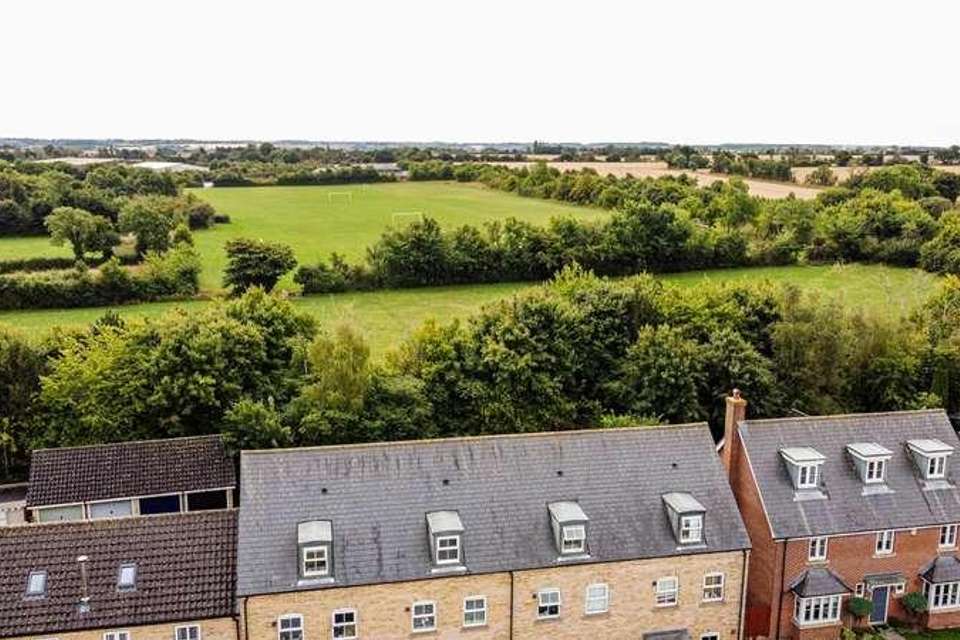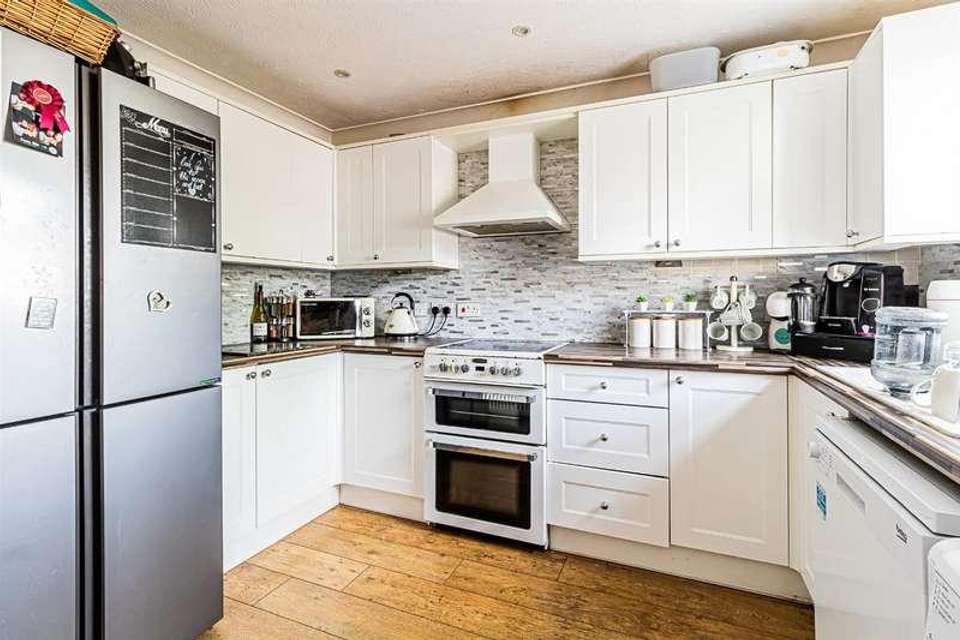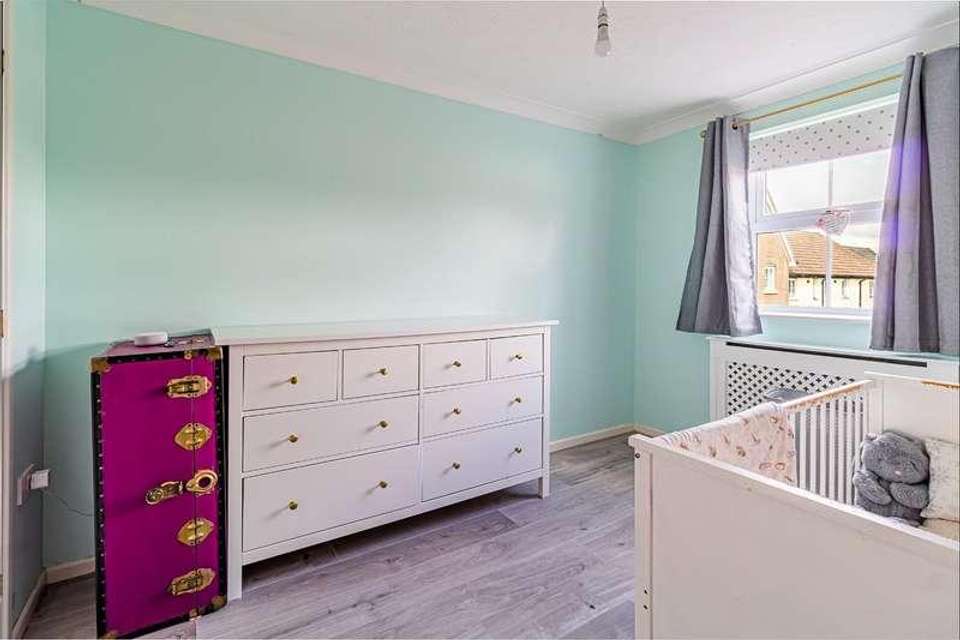3 bedroom town house for sale
Haverhill, CB9terraced house
bedrooms
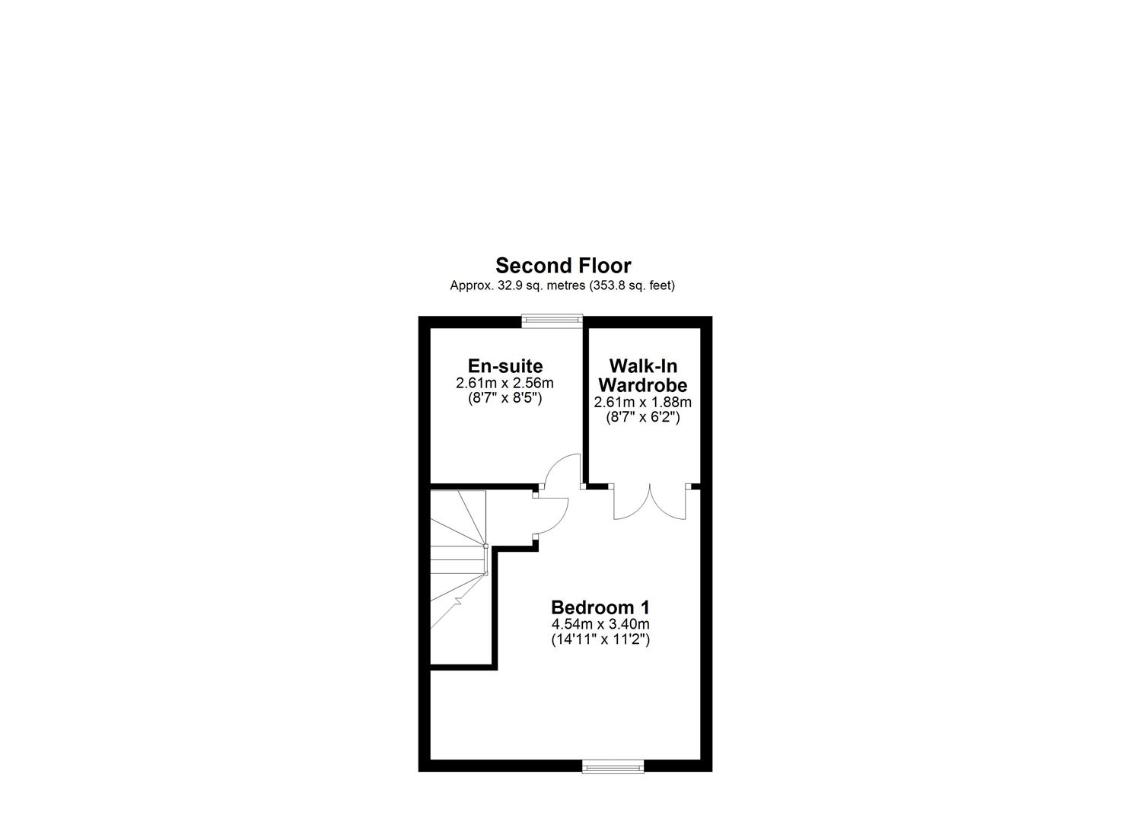
Property photos

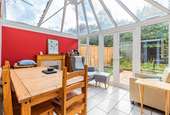
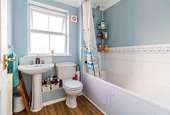

+7
Property description
Presenting a beautifully designed three-bedroom townhouse, this property stands without an onward chain and offers a picturesque outlook over open fields. The home boasts a spacious master bedroom complete with an en suite and a walk-in wardrobe, ensuring ample personal space and storage. Further features include two additional well-sized double bedrooms, a thoughtfully fitted kitchen, and a serene conservatory, perfect for relaxation. The convenience of a single garage paired with additional parking space adds to the appeal of this well-situated home.Haverhill is a thriving and popular market town, the fastest growing in Suffolk, and is one of the most convenient towns for access to Cambridge (17 miles), London Stansted Airport (around 30 minutes drive) and the M11 corridor. There is a mainline rail station at Audley End (12 miles) direct in to London Liverpool Street. Despite its excellent road links, Haverhill remains a relatively affordable place to buy and rent a property. Continuing private and public investment into the town to provides it with growing residential, commercial and leisure facilities. Current facilities include High Street shopping with a popular twice weekly market, out of town shopping, public houses, cafes, restaurants, social clubs and hotels, a well-respected 18 hole golf course, a comprehensive nursery and schooling system, a well used sports centre with all weather pitches, gymnasia, churches of various denominations and much more. The town centre is attracting a growing number of national chains and there is also a town centre multiplex cinema complex with associated eateries.Ground FloorEntrance HallRadiator, stairs to first floor, wooden flooring, door to:WCFitted with a two-piece suite comprising a wash hand basin and low-level WC, tiled splashbacks, radiator, wooden flooring.Kitchen7'9 Fitted with a matching range of base and eye level units with round edged worktops, stainless steel unit with single drainer and mixer tap, fridge/freezer, plumbing for washing machine, space for dishwasher and cooker with extractor hood over, window to front, wooden flooring.Sitting/Dining Room14'11 Window to rear, radiator, french doors to Conservatory.Conservatory9'Half brick and uPVC double glazed construction with a clear double glazed roof, power and lights are connected, living flame effect fireplace with marble surround and timber mantle over, tiled flooring, french doors to garden.First FloorLandingStairs to second floor, door to storage cupboard, door to:Bedroom 210'Two windows to rear, radiator, two built-in double cupboards.Bedroom 38'Window to front, radiator, built-in double cupboard.Family BathroomFitted with a three-piece suite comprising a panelled bath with shower attachment over and mixer tap, pedestal wash hand basin and low-level WC, tiled splashbacks, window to front, radiator.Second FloorBedroom 1 4.54m (14'11 ) x 3.40m (11'2 ) Window to front, radiator, double door to Walk-In Wardrobe.En-suiteFitted with a three-piece suite comprising a pedestal wash hand basin, tiled shower cubicle with fitted electric shower over and a low-level, tiled splashbacks, window to rear, radiator.OutsideThe rear garden has an paved patio are lying immediately from the house providing a pleasant seating area. The main of the garden is laid with slate chippings with an array of mature shrub displays. To the rear of the garden there is an enclosed timber pergola which the current vendor has set up as an entertainment area but is versatile for other uses. A gated access lies at the rear.Garage and parkingThe property benefits from a single garage and parking within the residents parking area to the left of the property.ViewingsBy appointment with the agents.LOCAL AUTHORITY - WEST SUFFOLK - BAND C
Interested in this property?
Council tax
First listed
Over a month agoHaverhill, CB9
Marketed by
Jamie Warner Estate Agents 2 Rosefinch Close,Haverhill,Suffolk,CB9 0JSCall agent on 01440 712221
Placebuzz mortgage repayment calculator
Monthly repayment
The Est. Mortgage is for a 25 years repayment mortgage based on a 10% deposit and a 5.5% annual interest. It is only intended as a guide. Make sure you obtain accurate figures from your lender before committing to any mortgage. Your home may be repossessed if you do not keep up repayments on a mortgage.
Haverhill, CB9 - Streetview
DISCLAIMER: Property descriptions and related information displayed on this page are marketing materials provided by Jamie Warner Estate Agents. Placebuzz does not warrant or accept any responsibility for the accuracy or completeness of the property descriptions or related information provided here and they do not constitute property particulars. Please contact Jamie Warner Estate Agents for full details and further information.






