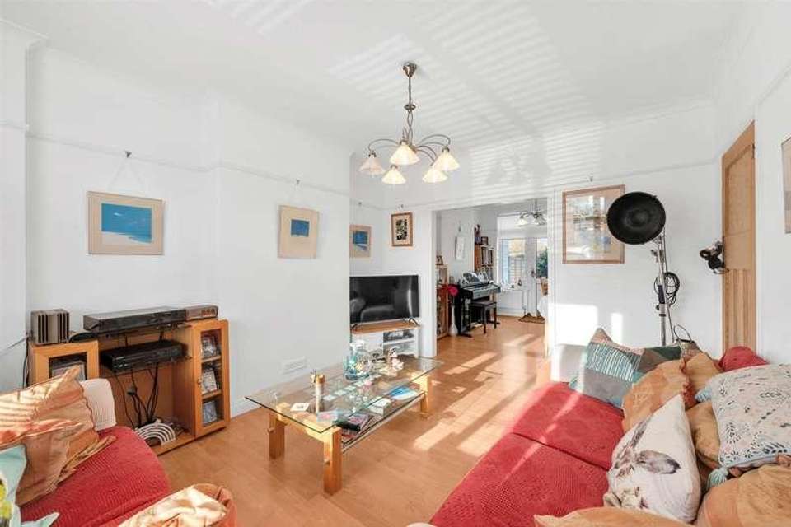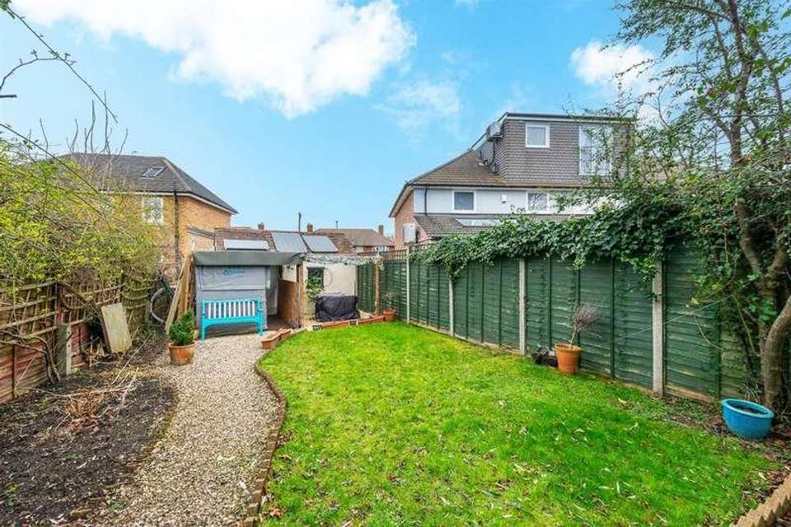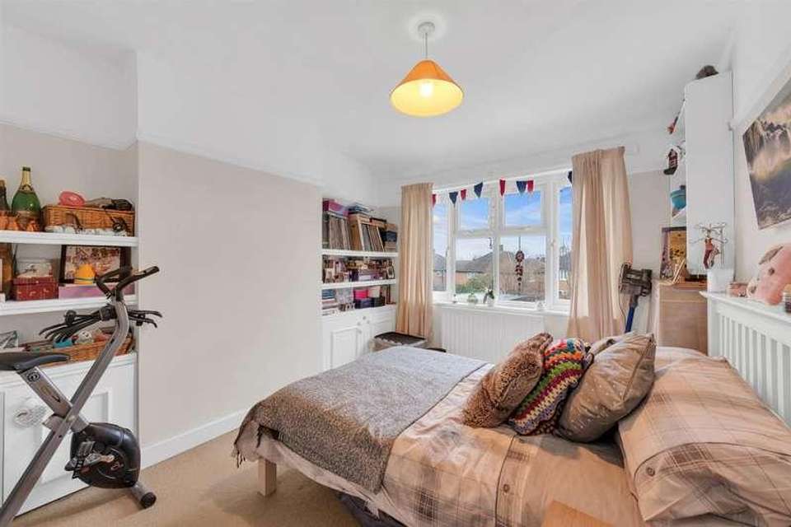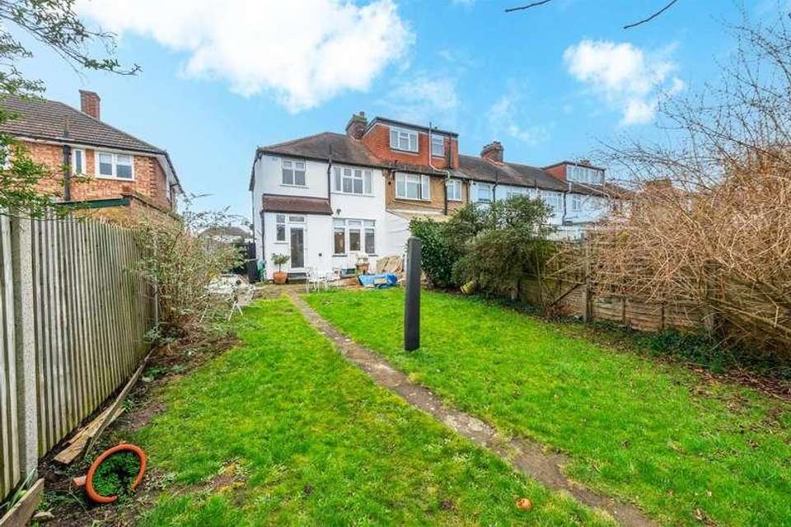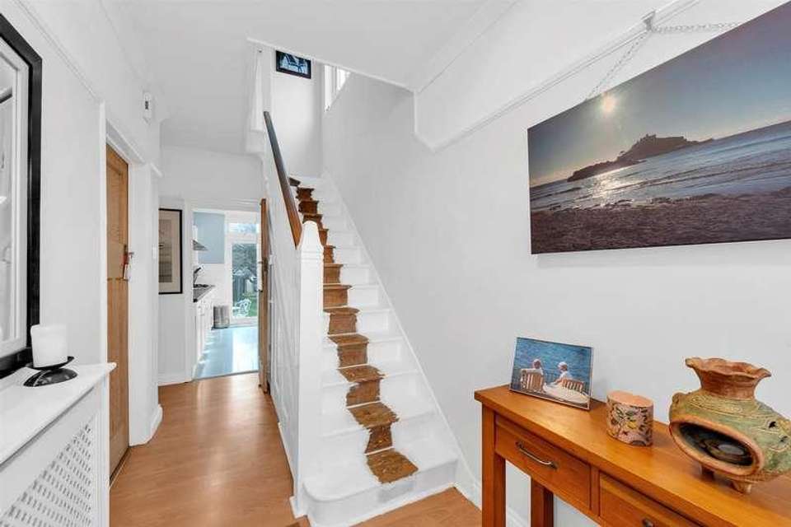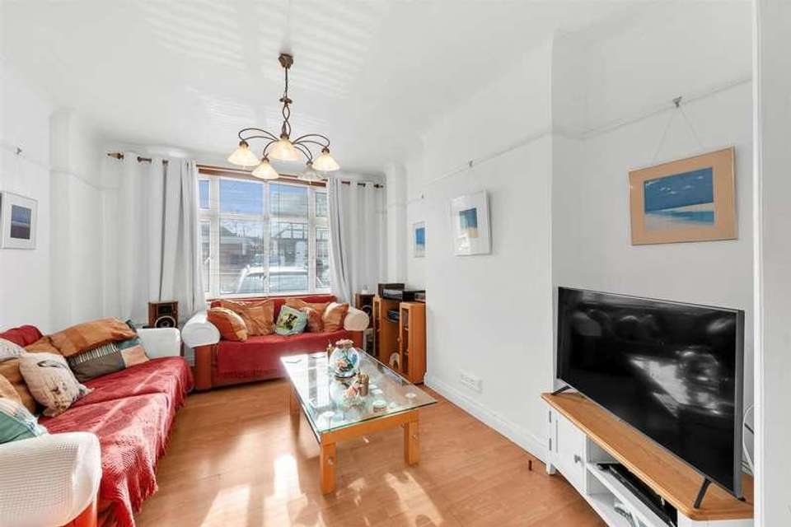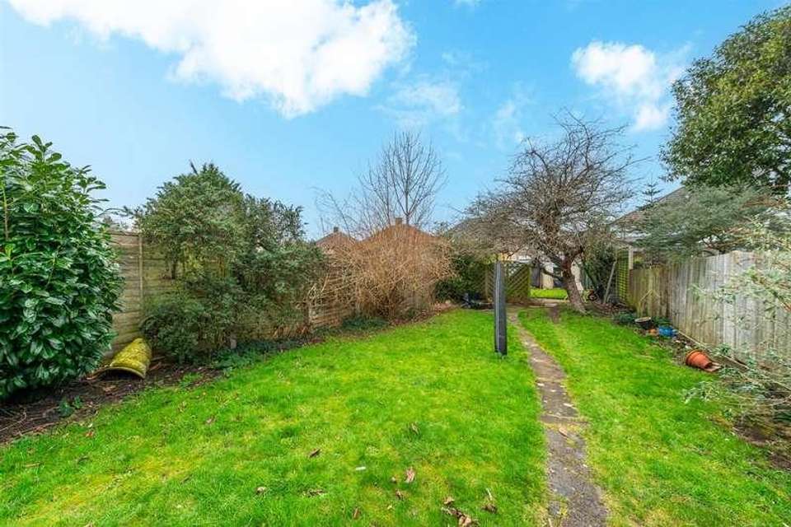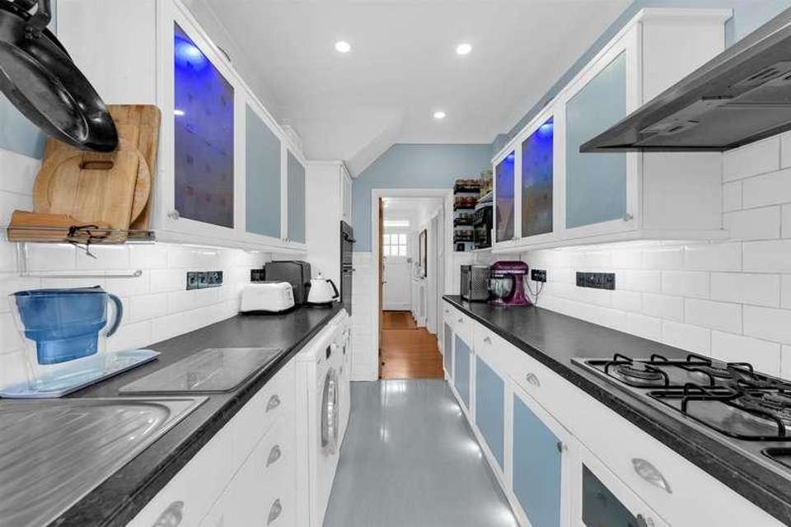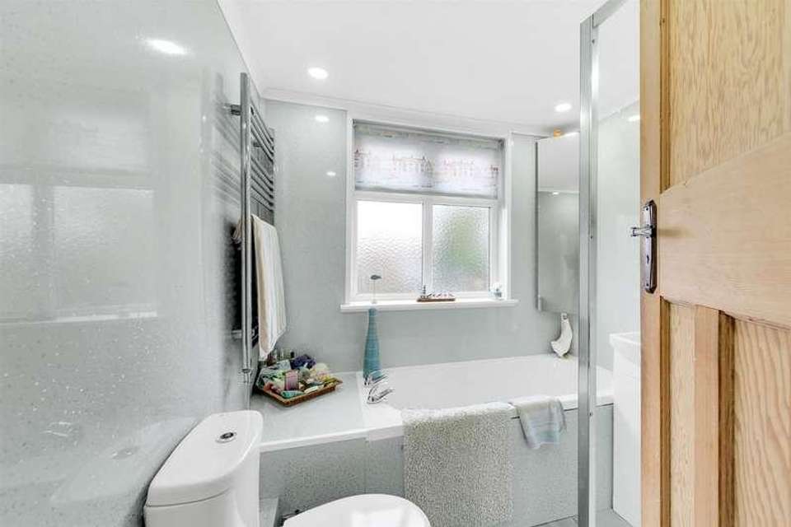3 bedroom end of terrace house for sale
Beckenham, BR3terraced house
bedrooms
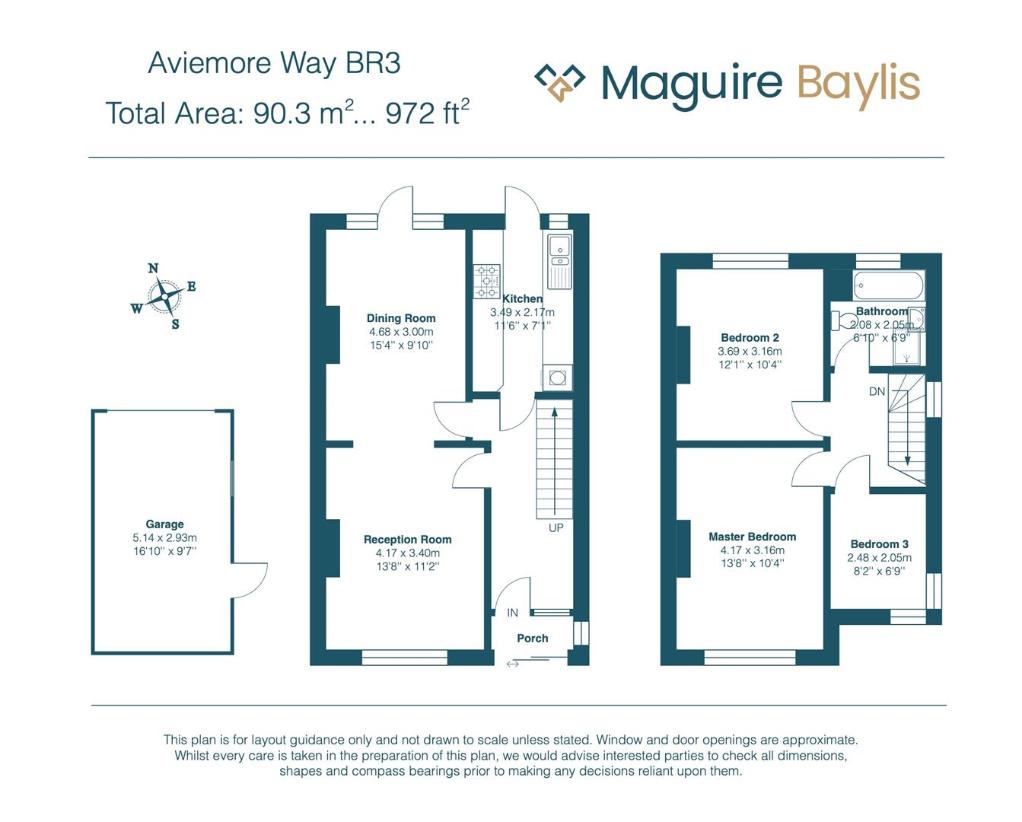
Property photos

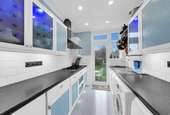
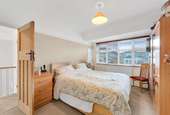
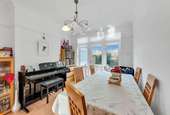
+9
Property description
Guide Price: ?550,000 - ?575,000Maguire Baylis estate agents are delighted to present to the market this attractive end of terrace three bedroom 1930's house located in a highly popular and quiet residential street.Internally, the property comprises spacious entrance hall, good sized lounge and dining room, with a wide archway allowing for a 'through room' feel; plus a fitted kitchen. To the first floor are two double bedrooms and a good sized single third bedroom, together with a well fitted family bathroom providing bath plus separate shower cubicle. To the front is a paved driveway providing off road parking, and a large rear garden, which extends to some 115' overall, offering a main area of lawn plus gravel seating area. There is also a detached garage to the rear. There are good local schools at Marian Vian Primary, Langley Primary and Secondary Schools and Eden Park High School. Local stations for commuter services are at Eden Park and Elmers End, and Beckenham town centre is within easy reach.ENCLOSED PORCHDouble glazed sliding door to front; tiled flooring; light.ENTRANCE HALLOriginal front door and multi-paned window to front; radiator with fitted cover; built-in understairs storage cupboards housing gas combi boiler.LOUNGE4.19m x 3.38m (13'9 x 11'1)Double glazed window to front; wood effect flooring; picture rails. Opening to dining room.DINING ROOM3.66m x 2.97m (12' x 9'9)Part glazed doors and windows to rear; two radiators; wood effect flooring; picture rails.KITCHEN3.45m x 2.13m (11'4 x 7')Double glazed door and window to rear; range of fitted wall and base units with worktops to two walls; inset stainless steel sink unit; stainless steel 5 ring gas hob; electric oven; integrated fridge & freezer; space/plumbing for washing machine and dishwasher.LANDINGDouble glazed window to side; access to loft space (loft with fitted retractable loft ladder).BEDROOM 14.14m x 3.12m (13'7 x 10'3)Double glazed window to front; radiator; picture rails.BEDROOM 23.66m x 3.15m (12' x 10'4)Double glazed window to rear; fitted storage units and shelving within recesses; picture rails.BEDROOM 32.44m x 2.03m (8' x 6'8)Double glazed corner window to front and side; radiator; currently used as an office with fitted shelving and desk unit.BATHROOMDouble glazed window to rear; fitted with a modern suite comprising panelled bath; separate shower cubicle with electric shower; fitted wash basin with storage under; WC; fully panelled walls; heated towel rail.GARDEN35.05m (115)The property boasts a large garden extending to excess of 100', mainly laid to lawn with mature tree and shrub borders; gravelled seating area to rear; side access via gate; outside water tap.GARAGE/PARKING4.50m x 2.87m (14'9 x 9'5)Garage with light and power. Door to garden. Block paved driveway to front with space for two cars.COUNCIL TAXLondon Borough of Bromley - Band D
Council tax
First listed
Over a month agoBeckenham, BR3
Placebuzz mortgage repayment calculator
Monthly repayment
The Est. Mortgage is for a 25 years repayment mortgage based on a 10% deposit and a 5.5% annual interest. It is only intended as a guide. Make sure you obtain accurate figures from your lender before committing to any mortgage. Your home may be repossessed if you do not keep up repayments on a mortgage.
Beckenham, BR3 - Streetview
DISCLAIMER: Property descriptions and related information displayed on this page are marketing materials provided by Maguire Baylis. Placebuzz does not warrant or accept any responsibility for the accuracy or completeness of the property descriptions or related information provided here and they do not constitute property particulars. Please contact Maguire Baylis for full details and further information.





