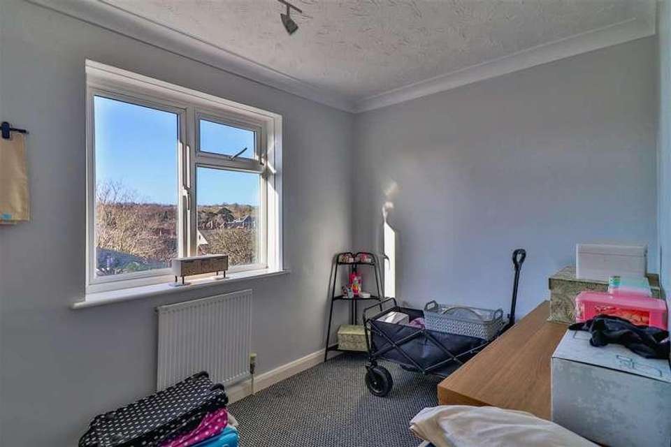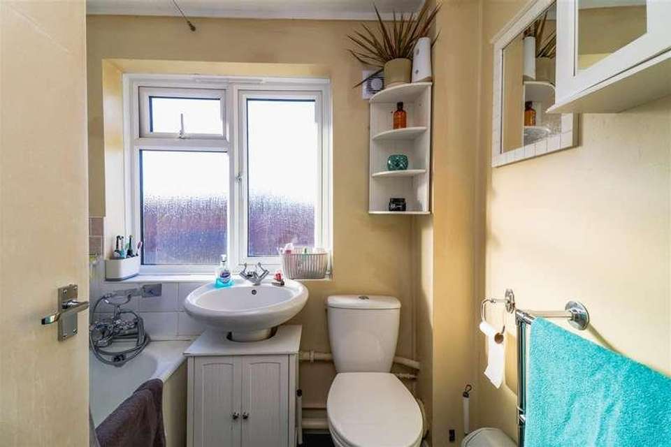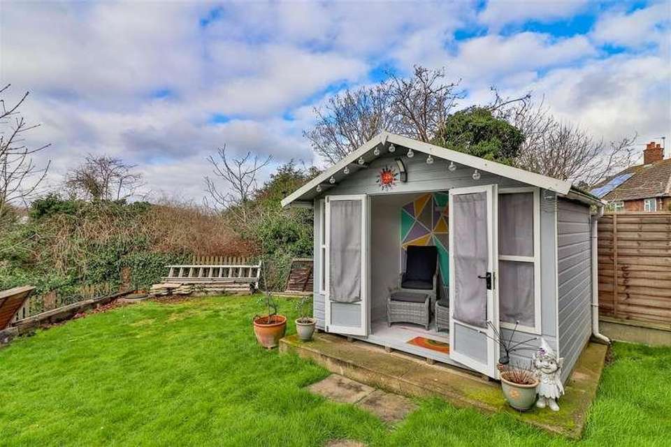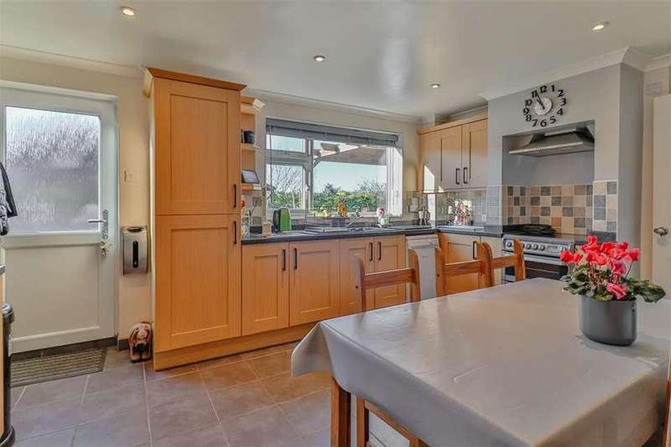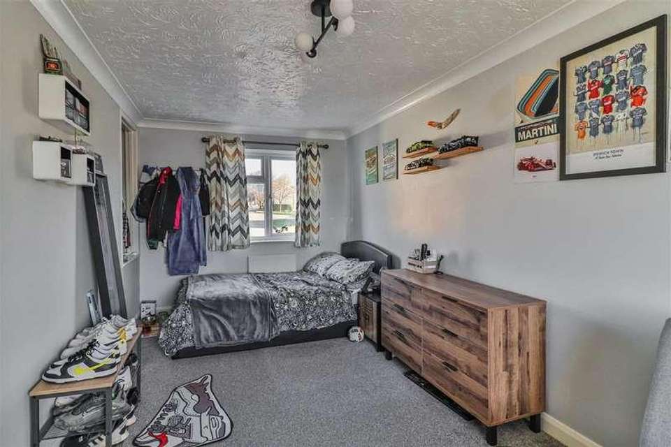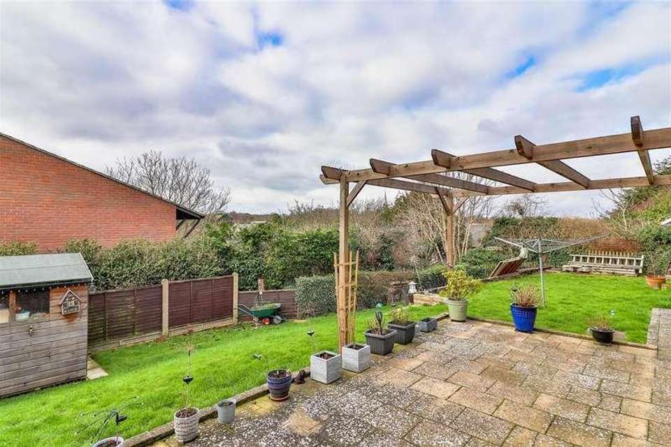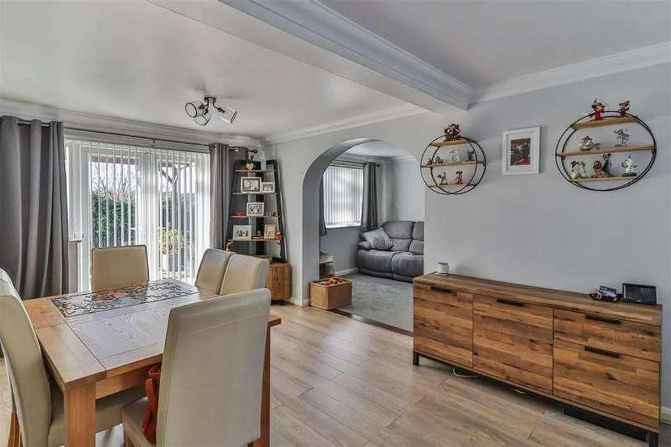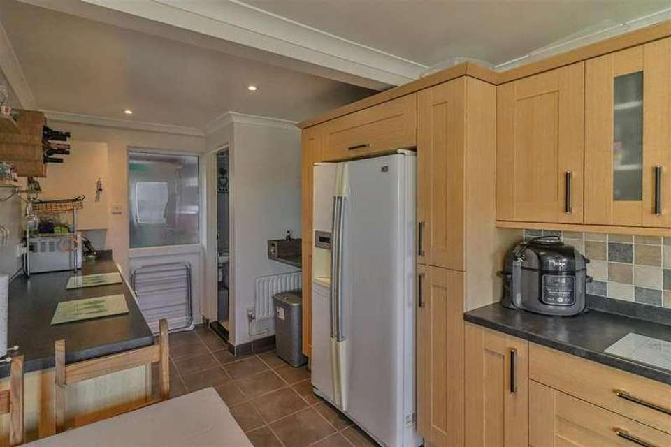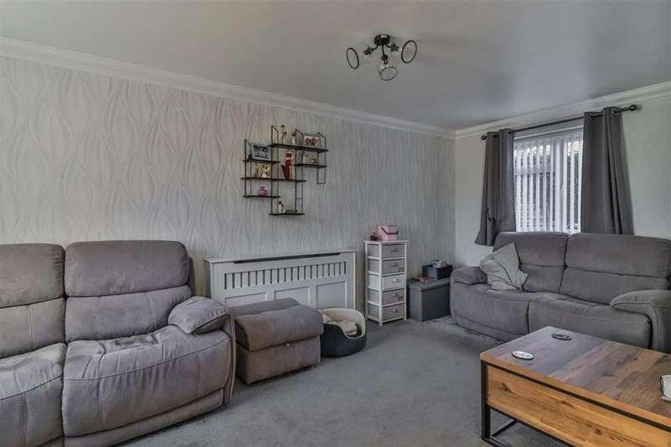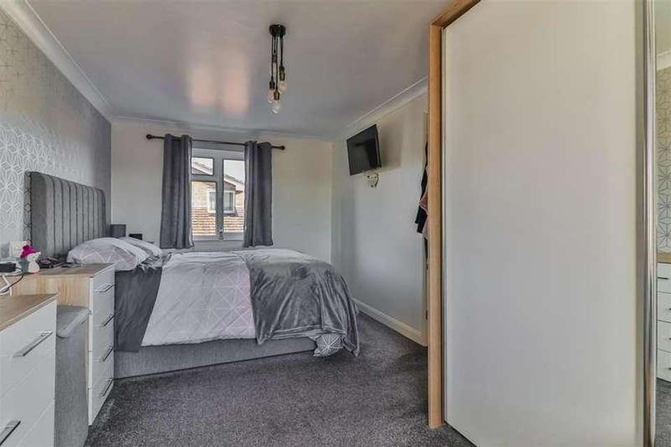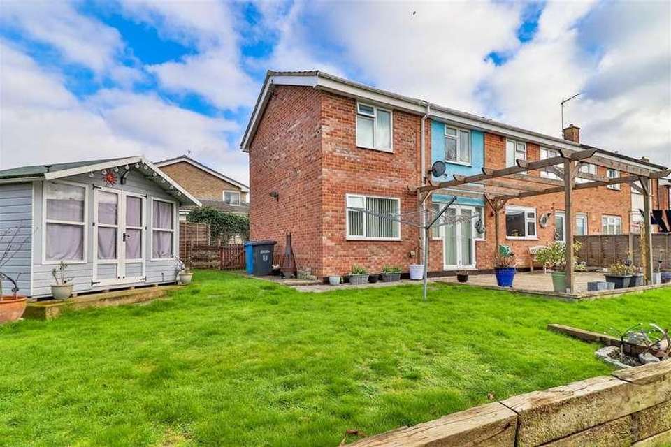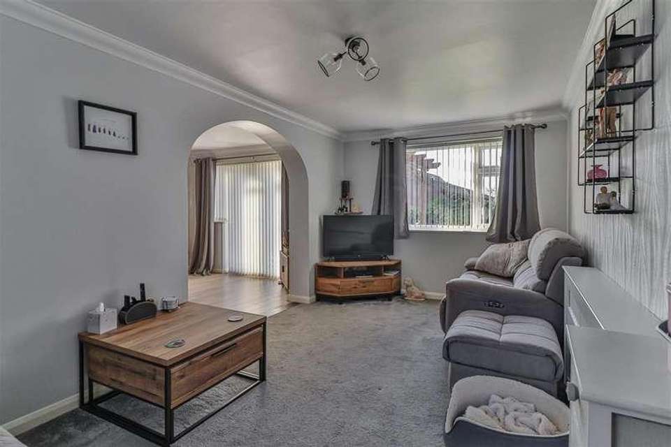4 bedroom semi-detached house for sale
Ipswich, IP7semi-detached house
bedrooms
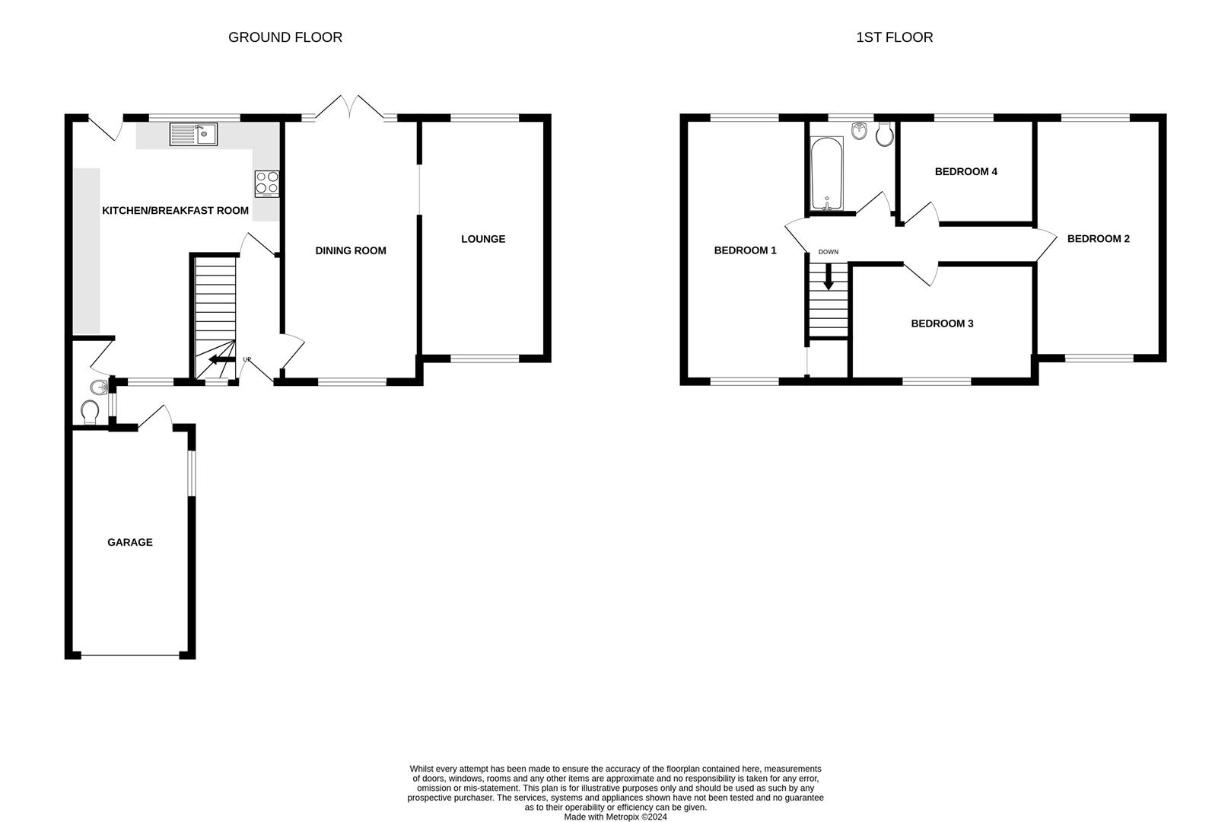
Property photos

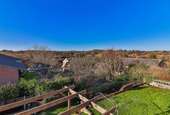
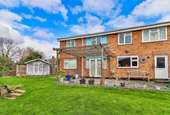
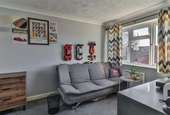
+13
Property description
An extended and well presented four bedroom semi-detached house with good sized rear gardens, single garage and off road parking. All located in this popular residential area, just a short walk from the town centre and the local schools.As you enter the property, there is a hallway, which has a staircase rising to the first floor and doors to the dining room and kitchen breakfast room, which has been opened up to create a large L-shaped room with a window to the rear overlooking the garden, a door leading out to the same and comprising a sink unit inset into a range of work surfaces with cupboards and drawers below, matching wall mounted cupboards, recess space for oven, space and plumbing for dishwasher, space for American style fridge/freezer. There is also a utility area, which comprises further work surfaces, space and plumbing for washing machine and a door to the cloakroom. The dining room has a curved bay window to the front, patio doors overlooking and leading out to the rear garden and an archway through to the sitting room, with a cosy feel which has dual aspect windows to the front and rear.On the first floor, there is a landing with doors to the four double bedrooms and the bathroom. Bedrooms 1, 2 and 4 all benefit from windows to the rear overlooking the garden and with views across Hadleigh and the surrounding countryside. The bathroom has a window to the rear and comprises a panelled bath with shower attachment, low level wc and wash basin.Outside, to the front, the property is accessed via a shared driveway, which leads to further parking to the front of the property and to the single garage, which has an up and over door with light and power connected and a personal door to the rear. There is a side gate accessing the rear garden, which is mainly laid to lawn with a paved terraced seating area, wooden pagoda, garden shed and a summer house with light and power connected. All bounded by panelled fencing.Guide Price - ?340,000ON THE GROUND FLOOREntrance HallwayKitchen5.72m x 4.60m (18'9 x 15'1)L-ShapedDining Room5.74m x 3.00m (18'10 x 9'10)Sitting Room5.26m x 2.77m (17'3 x 9'1)Ground Floor CloakroomON THE FIRST FLOORLandingBedroom 15.77m x 2.51m (18'11 x 8'3)Bedroom 25.23m x 2.77m (17'2 x 9'1)Bedroom 34.04m x 2.59m (13'3 x 8'6)Bedroom 43.02m x 2.06m (9'11 x 6'9)BathroomSingle Garage
Interested in this property?
Council tax
First listed
Over a month agoIpswich, IP7
Marketed by
Frost & Partners 62 High Street,Hadleigh,Ipswich,IP7 5EFCall agent on 01473 823456
Placebuzz mortgage repayment calculator
Monthly repayment
The Est. Mortgage is for a 25 years repayment mortgage based on a 10% deposit and a 5.5% annual interest. It is only intended as a guide. Make sure you obtain accurate figures from your lender before committing to any mortgage. Your home may be repossessed if you do not keep up repayments on a mortgage.
Ipswich, IP7 - Streetview
DISCLAIMER: Property descriptions and related information displayed on this page are marketing materials provided by Frost & Partners. Placebuzz does not warrant or accept any responsibility for the accuracy or completeness of the property descriptions or related information provided here and they do not constitute property particulars. Please contact Frost & Partners for full details and further information.





