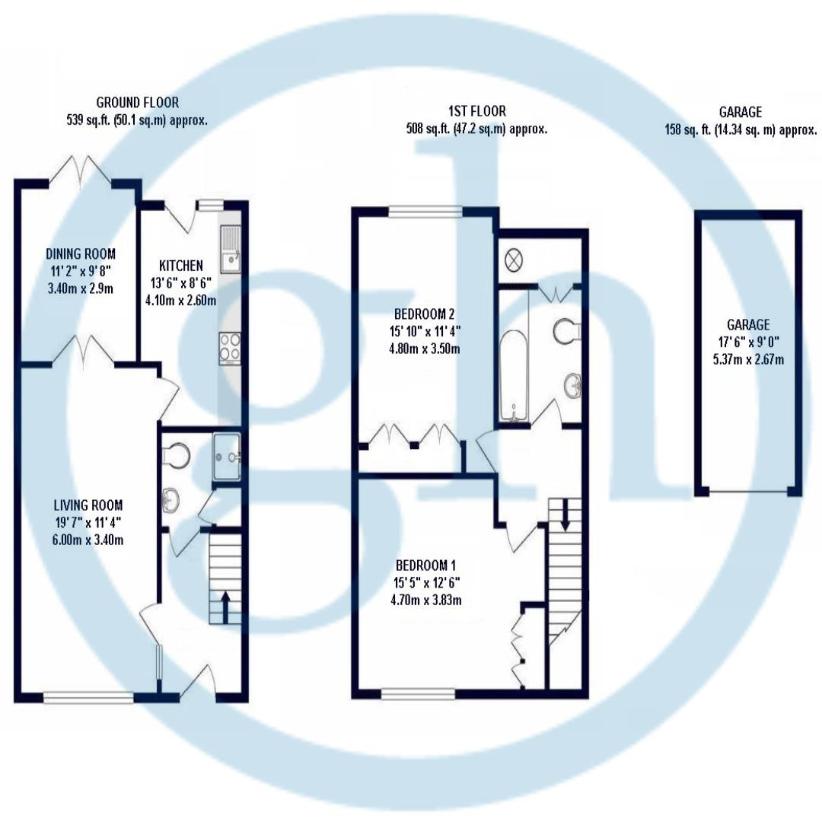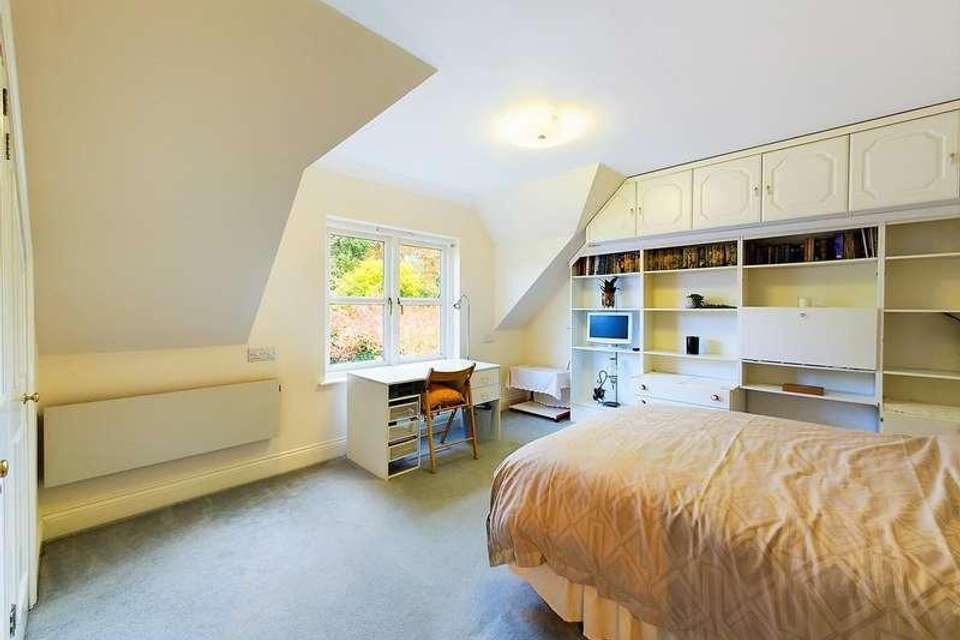2 bedroom terraced house for sale
Uxbridge, UB10terraced house
bedrooms

Property photos




+18
Property description
Join this welcoming community, sit and chat in the courtyards and social spaces, take part in our social activities. A short, level stroll to Ickenham shops and amenities with great transport links.Built in 1994 in the very heart of Ickenham village, this development of just 25 homes offers a stunning retreat set amongst tranquil and peaceful surroundings of two courtyards. The layout encourages neighbourly contact amongst this community of like-minded people, where (unlike many flats and houses) people are around during the day and have time to talk. Maintain your independence with Ickenham village shops and amenities a short, level stroll away, along with great transport links. Stress free living - with someone else to maintain the lovely grounds, the outside of your property and garage.Offered with NO UPPER CHAIN is this charming and spacious two DOUBLE bedroom terraced home for the OVER 55s. Situated off of Austin's Lane, this private estate has 25 thoughtfully designed homes, all with private gardens and garages. The generous accommodation (1,050sqft) comprises; Large through lounge, dining room with French doors out to a suntrap patio garden, fitted kitchen, downstairs shower room, TWO SUBSTANTIAL DOUBLE BEDROOMS both with built in wardrobes. There are two delightfully landscaped courtyards, one dominated by the original restored barn used as a workshop and communal space, where residents gather for regular events. The property itself benefits from; double glazing, a spacious garage large enough for a modern car and private rear garden. Ickenham village offers a wide range of shops and other facilities; dentists and doctor's surgery, chemists, convenience store and small supermarket, post office, three pubs, butchers, library, theatre and a vets. Excellent road links: A40 (Western Avenue), link to M40 and M25 motorways. Great transport links. Ickenham step free tube station and West Ruislip, covering three tube lines, also three bus routes.ENTRANCE HALLFront aspect door, laminate effect flooring, storage heater, stairs to first floor landing, under stair storage, doors to:DOWNSTAIRS SHOWER ROOMPart tiled walls, wall mounted wash hand basin, low level wc, shower cubicle with shower attachment and mixer taps, large storage cupboard.THROUGH LOUNGEFront aspect double glazed window, coved ceiling, feature fireplace, storage heater, door to Kitchen, double doors to:DINING ROOMRear aspect double glazed double doors to rear garden, coved ceiling, storage heater, service hatch.KITCHENRear aspect double glazed window, and door to garden, part tiled walls, part coved ceiling, a range of base and eye level units, stainless steel sink with drainer, integrated oven, four electric hobs, extractor hood, service hatch, storage cupboard, space for appliances including, dish washer, fridge freezer and washing machine.FIRST FLOOR LANDINGFront aspect double glazed window, hatch to fully boarded loft space with light, doors to:BEDROOM ONERear aspect double glazed window, coved ceiling, a range of built in wardrobe, electric convector heaters.BEDROOM TWOFront aspect double glazed window, coved ceiling, electric convector heaters, built in wardrobe.BATHROOMSkylight, part tiled walls, panel enclosed bath with shower attachment and mixer taps, low level wc, wall mounted wash hand basin, large airing/storage cupboard, heated towel rail.FRONTPlanted area.REAR GARDENLaid to patio, panel enclosed fence.LEASE & OUTGOINGS150 Year from 1994 with a peppercorn ground rent.14.11.23 - Service charge has just been announced for 2024, it is ?6,876 per annum, payable quarterly in advance.N.B. WE RECOMMEND YOUR SOLICITOR VERIFIES THIS BEFORE EXCHANGE OF CONTRACTS.GARAGEUp and over door, power and lighting.COUNCIL TAXLondon Borough of Hillingdon - Band G - ?2,106.48.N.B. WE RECOMMEND YOUR SOLICITOR VERIFIES THIS BEFORE EXCHANGE OF CONTRACTS.DISTANCE TO STATIONSIckenham (0.2 miles) - Metropolitan/PiccadillyWest Ruislip (0.4 miles) - Central Line/Chiltern RailwaysHillingdon (0.8 miles) - Metropolitan/PiccadillyRuislip (1.0 miles) - Metropolitan/PiccadillyRESIDENTSA retirement development that is built for over 55's.Confirmation has been obtained from Head Office that Registered Disabled under 55's can also live at Church Place.Our clients have reliably confirmed low thresholds at main entrance, French doors and kitchen door out to courtyard garden and they have said that all doors at least 32 wide meaning they should accommodate wheelchairs etc. We recommend that you check this yourselves when viewing.N.B. WE RECOMMEND YOUR SOLICITOR VERIFIES THIS BEFORE EXCHANGE OF CONTRACTS.
Interested in this property?
Council tax
First listed
Over a month agoUxbridge, UB10
Marketed by
Gibson Honey Sales & Lettings Limited 92 High Street,Ruislip,Middlesex,HA4 8LSCall agent on 01895 677766
Placebuzz mortgage repayment calculator
Monthly repayment
The Est. Mortgage is for a 25 years repayment mortgage based on a 10% deposit and a 5.5% annual interest. It is only intended as a guide. Make sure you obtain accurate figures from your lender before committing to any mortgage. Your home may be repossessed if you do not keep up repayments on a mortgage.
Uxbridge, UB10 - Streetview
DISCLAIMER: Property descriptions and related information displayed on this page are marketing materials provided by Gibson Honey Sales & Lettings Limited. Placebuzz does not warrant or accept any responsibility for the accuracy or completeness of the property descriptions or related information provided here and they do not constitute property particulars. Please contact Gibson Honey Sales & Lettings Limited for full details and further information.






















