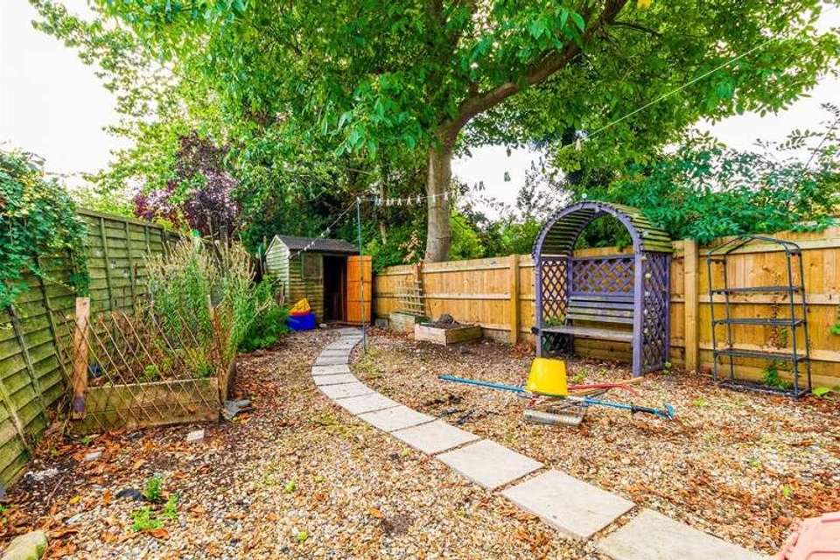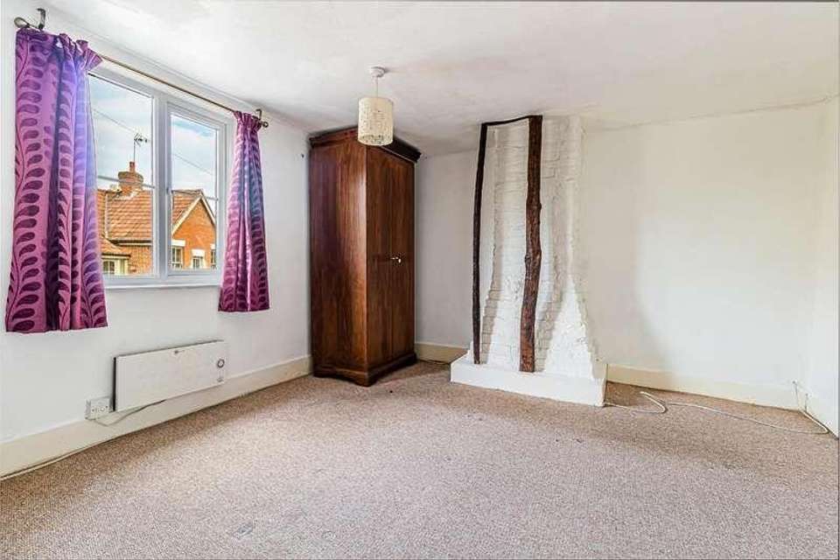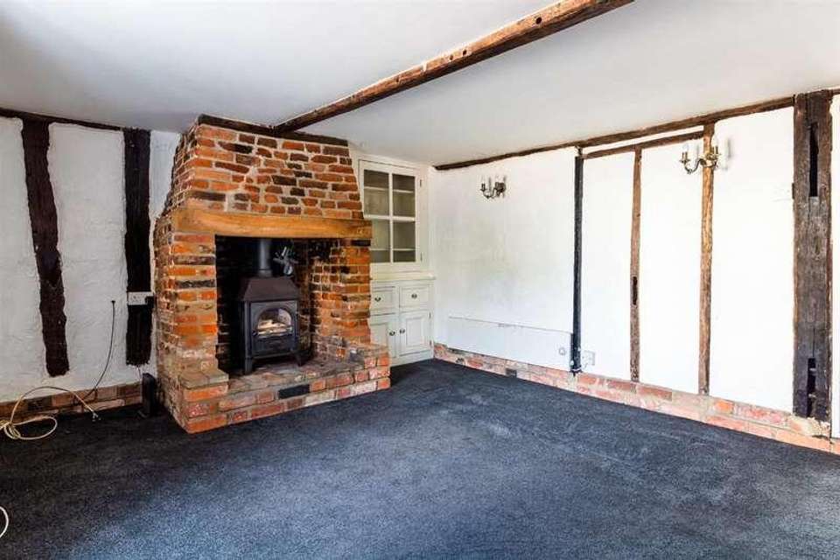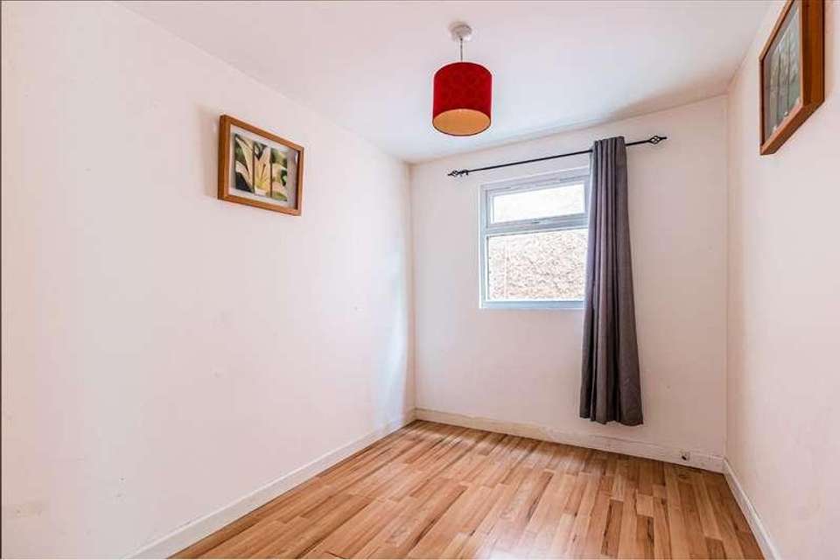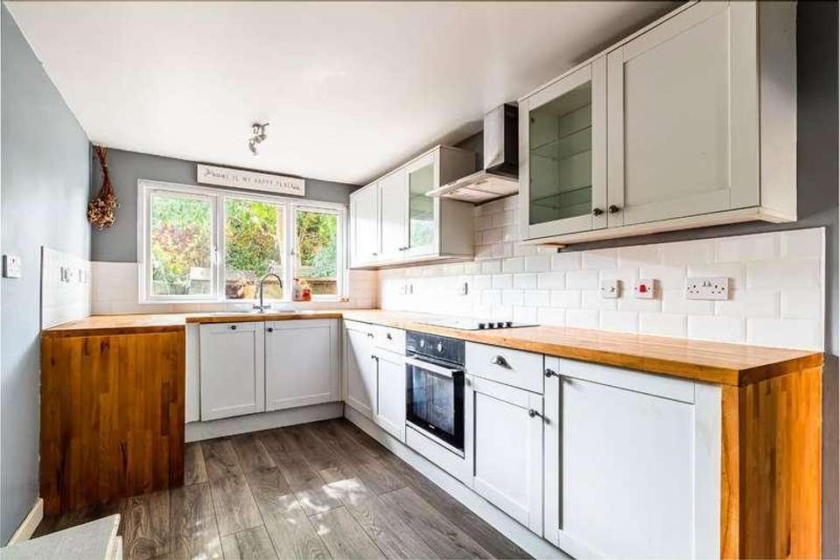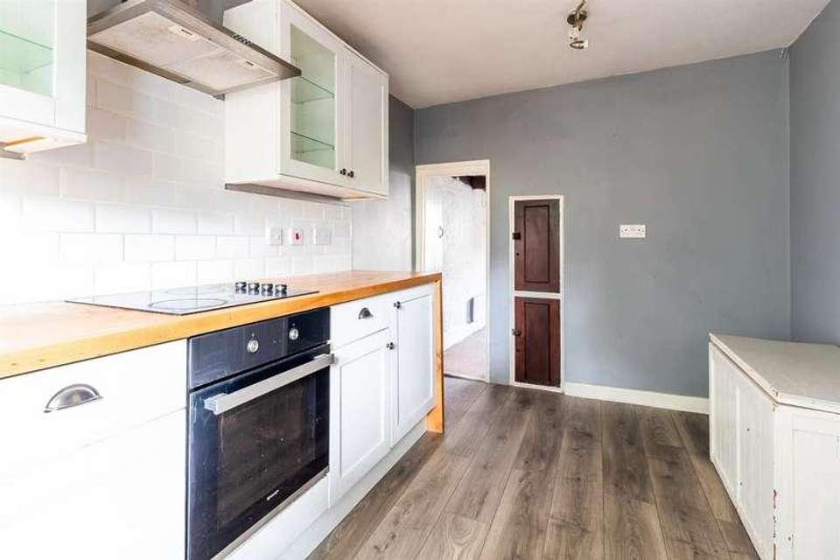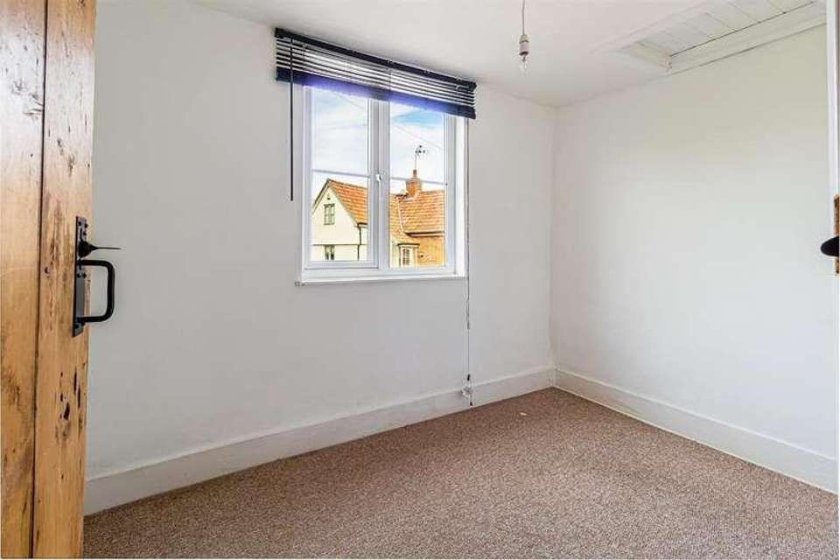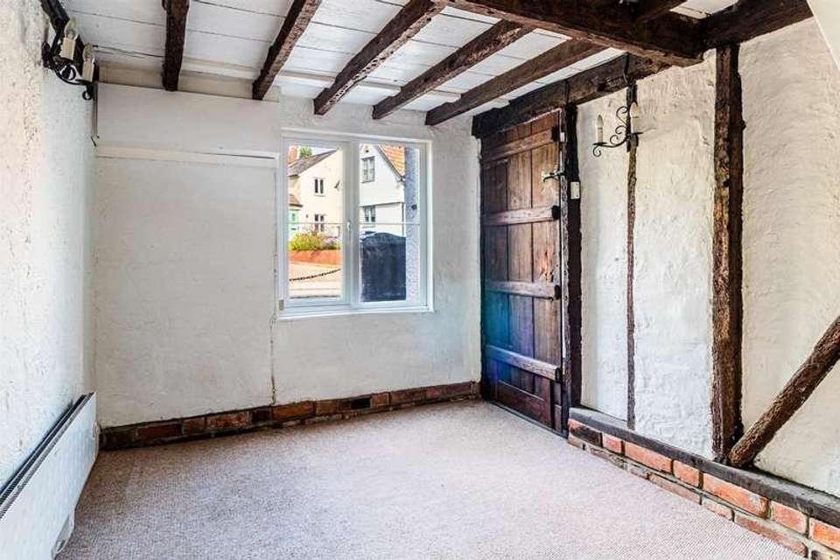3 bedroom semi-detached house for sale
Steeple Bumpstead, CB9semi-detached house
bedrooms
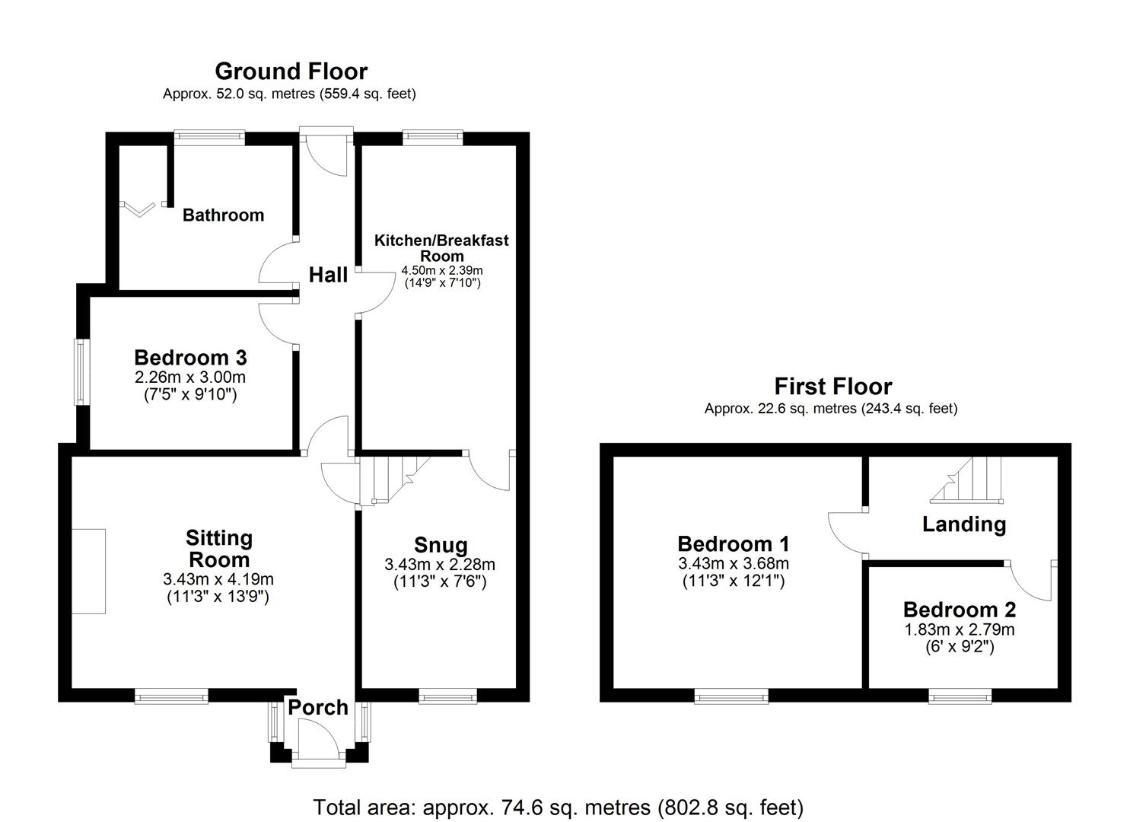
Property photos

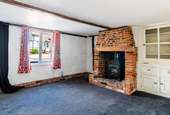
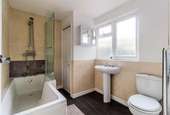
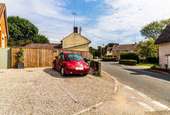
+8
Property description
(NO ONWARD CHAIN) .A charming period cottage in the heart of the popular and well served village of Steeple Bumpstead. This attractive home offers character, space and convenience all rolled into one. The well proportioned accommodation includes a welcoming sitting room with a feature fireplace and wood burner, a good sized kitchen/breakfast room , two/three bedrooms (the third bedroom is on the ground floor and a family bathroom. There is also a garage en bloc and off road parking. The rear garden is private and low maintenance and the property enjoys a wealth of period features.Steeple Bumpstead is a popular village which lies on the Essex and Suffolk borders approximately three miles South of Haverhill and 20 miles from Cambridge, 13 miles from Saffron Walden and 19 miles from Bury St Edmunds. Steeple Bumpstead benefits from facilities including post office/off licence/general stores, public house, primary school and doctors surgery.Ground FloorPorchWindows to side aspects, entrance door, door to:Sitting Room11'3 Window to front, open fireplace with cast- iron wood burner, brick chimney breast, timber mantle over, electric panel convection heater, Exposed stud work, door providing access to the stairs leading to the first floor.Snug 3.43m (11'3 ) x 2.28m (7'6 )Window to front, electric panel convection heater, Exposed studwork, door to:Kitchen/Breakfast Room7'10 Fitted with a matching range of base and eye level units with oak worktop space, stainless steel sink unit with single drainer and mixer tap, integrated, washing machine and dishwasher, space for fridge/freezer, fitted electric oven, four ring ceramic hob with extractor hood over, window to rear, wooden flooring, door to:HallWooden flooring, door to garden, door to:Bedroom 3 3.00m (9'10 ) x 2.26m (7'5 )Window to side, wooden flooring.BathroomFitted with a three-piece suite comprising a panelled bath with independent shower over and glass screen, pedestal wash hand basin and low-level WC, tiled splashbacks, heated towel rail, window to rear, built-in airing.First FloorLandingDoor to:Bedroom 1 3.68m (12'1 ) x 3.43m (11'3 )Window to front, electric panel convection heater, Exposed studwork.Bedroom 2 2.79m (9'2 ) x 1.83m (6')Window to front, electric panel convection heater.OutsideFrontEnclosed by brick wall and laid to shingle. Pathway to front door.REARA private low-maintenance rear garden which is fully enclosed by panelled fencing and also laid to shingle with borders of flowers and shrub. A timber shed lies at the head of the garden'Garage & ParkingThere is one allocated parking space directly across from the property and brick built garage en-bloc with up-and-over type door.Council tax : Band CLocal Authority - Braintree
Interested in this property?
Council tax
First listed
Over a month agoSteeple Bumpstead, CB9
Marketed by
Jamie Warner Estate Agents 2 Rosefinch Close,Haverhill,Suffolk,CB9 0JSCall agent on 01440 712221
Placebuzz mortgage repayment calculator
Monthly repayment
The Est. Mortgage is for a 25 years repayment mortgage based on a 10% deposit and a 5.5% annual interest. It is only intended as a guide. Make sure you obtain accurate figures from your lender before committing to any mortgage. Your home may be repossessed if you do not keep up repayments on a mortgage.
Steeple Bumpstead, CB9 - Streetview
DISCLAIMER: Property descriptions and related information displayed on this page are marketing materials provided by Jamie Warner Estate Agents. Placebuzz does not warrant or accept any responsibility for the accuracy or completeness of the property descriptions or related information provided here and they do not constitute property particulars. Please contact Jamie Warner Estate Agents for full details and further information.





