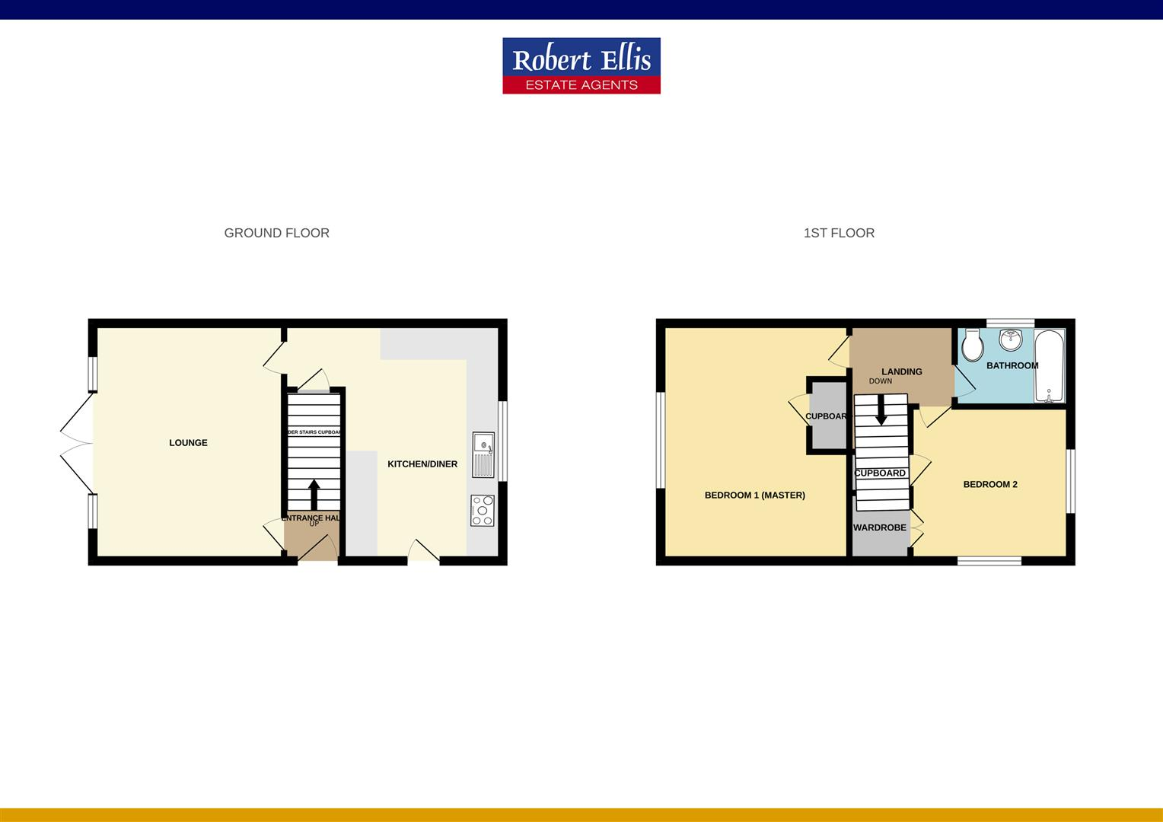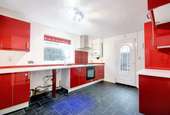2 bedroom end of terrace house for sale
Ilkeston, DE7terraced house
bedrooms

Property photos




+12
Property description
A well presented two double bedroom end of terrace house offered for sale with NO UPWARD CHAIN. With gas central heating, double glazing, ample off-street parking, front, side and rear gardens with the side incorporating a pitched roof garden room with power and lighting. Ideally located close to shops, schools, transport links and open countryside. We believe the property would make an ideal first time buy or young family home and therefore highly recommend an internal viewing.ROBERT ELLIS ARE PLEASED TO BRING TO THE MARKET WITH NO UPWARD CHAIN THIS WELL PRESENTED TWO BEDROOM END OF TERRACE PROPERTY SITTING ON THIS GENEROUS OVERALL CORNER PLOT. With accommodation over two floors, the ground floor comprises side entrance hall, rear lounge with French doors opening out to the rear garden, front dining breakfast kitchen to the ground floor. The first floor landing then provides access to two double bedrooms and a three piece bathroom suite. The property also benefits from gas fired central heating, double glazing, ample off-street parking, front, side and rear gardens with the side garden incorporating a useful pitched roof garden room with the benefit of power and lighting. The property is located favourably in this popular & established residential location within close proximity of local schooling, open countryside, nearby transport links, shops, services and amenities in nearby towns. We believe the property would make an ideal first time buy or young family home and we highly recommend an internal viewing.SIDE ENTRANCE HALL1.67 x 1.54 (5'5 x 5'0 )uPVC panel and double glazed side entrance door, radiator, staircase rising to the first floor, laminate flooring, panel and Georgian-style door into the living room.LIVING ROOM4.54 x 3.59 (14'10 x 11'9 )Double glazed French doors opening out to the rear garden, full height double glazed windows to either side of the door, two radiator, laminate flooring, media points, matching panel and Georgian-style doors (one to the side hallway and one back through to the kitchen).FRONT BREAKFAST KITCHEN4.52 x 3.11 (14'9 x 10'2 )Equipped with a matching range of fitted base and wall storage cupboards with square edge work surfacing incorporating single sink and draining board with central mixer tap, matching upstands and decorative tiled splashbacks to the cooker, five ring gas burner with curved extractor fan over and oven beneath, plumbing for washing machine and slimline dishwasher, available with the sale is the freestanding full height fridge/freezer, double glazed window to the front, uPVC panel and double glazed exit door to outside, alarm control panel, wall mounted Baxi gas fired combination boiler (for central heating and hot water purposes), space for dining table and chairs, useful understairs storage cupboard, panel and Georgian-style glazed door to the living room.FIRST FLOOR LANDINGDoors to both bedrooms and bathroom. Radiator.BEDROOM ONE4.56 x 3.38 (14'11 x 11'1 )Double glazed window to the rear, radiator, useful storage cupboard with shelving, radiator.BEDROOM TWO3.17 x 2.88 (10'4 x 9'5 )Double glazed windows to the front and side ensuring maximum natural light, side window making the most of the far reaching countryside views, radiator, fitted double overstairs storage cupboard and useful double wardrobe with in-built shelving and desk unit.BATHROOM2.22 x 1.51 (7'3 x 4'11 )Modern white three piece suite comprising panel bath with central mixer tap, mains shower, glass shower screen, newly fitted wash hand basin with central mixer tap, storage cabinet, push flush WC. Majority wall tiling, double glazed window to the side, spotlights, extractor fan, radiator.OUTSIDETo the front of the property there is a lowered kerb entry point to a spacious block paved driveway providing off-street parking for several cars and/or works vehicles or camper van. The garden is enclosed at the front by timber fencing with concrete posts and gravel boards, hedgerow to the boundary line, decorative plum slate chippings and pathway to front entrance door. Side access path leads into the side and rear garden.SIDE GARDENConsists of a pitched roof garden room which could be ideal as an exterior study or play area with the ability to mount a projector screen office equipment, with double doors to the rear opening out to a decked entertaining space.REAR GARDENThe rear garden is triangular in shape benefitting from a paved patio seating/entertaining space leading onto a lawned section with paved pathway providing access to the foot of the plot where a useful garden shed can be found. The garden is enclosed by timber fencing and hedgerows to the boundary line.DIRECTIONSLeave Stapleford, and proceed towards Sandiacre turning right at the traffic junction on to Town Street. Continue through New Stanton and veer left towards Kirk Hallam after Twelve Houses. Follow the bend in the road to the left and onto St Norbert Drive via Nutbrook Crescent. Turn on to Deepdale Avenue and left onto Windermere Road. Henshaw Avenue can then be found off Winderemere Road. The property is identified by our FOR SALE sign.REF: 8328NHA TWO BEDROOM END TERRACED PROPERTY OFFERED FOR SALE WITH NO UPWARD CHAIN.
Interested in this property?
Council tax
First listed
Over a month agoIlkeston, DE7
Marketed by
Robert Ellis 32 Derby Rd,Stapleford,Nottingham,NG9 7AACall agent on 0115 949 0044
Placebuzz mortgage repayment calculator
Monthly repayment
The Est. Mortgage is for a 25 years repayment mortgage based on a 10% deposit and a 5.5% annual interest. It is only intended as a guide. Make sure you obtain accurate figures from your lender before committing to any mortgage. Your home may be repossessed if you do not keep up repayments on a mortgage.
Ilkeston, DE7 - Streetview
DISCLAIMER: Property descriptions and related information displayed on this page are marketing materials provided by Robert Ellis. Placebuzz does not warrant or accept any responsibility for the accuracy or completeness of the property descriptions or related information provided here and they do not constitute property particulars. Please contact Robert Ellis for full details and further information.
















