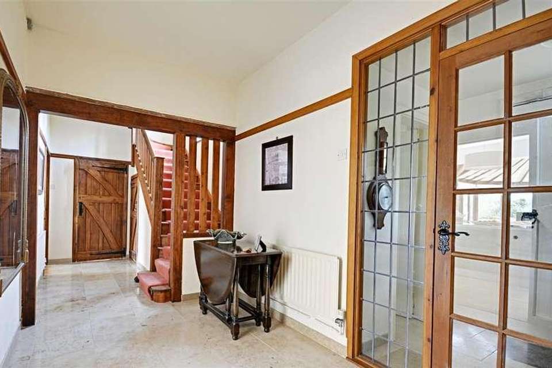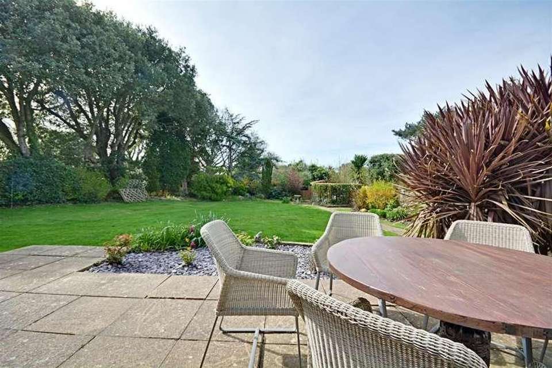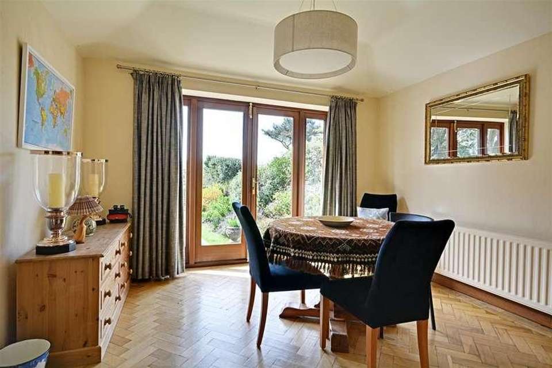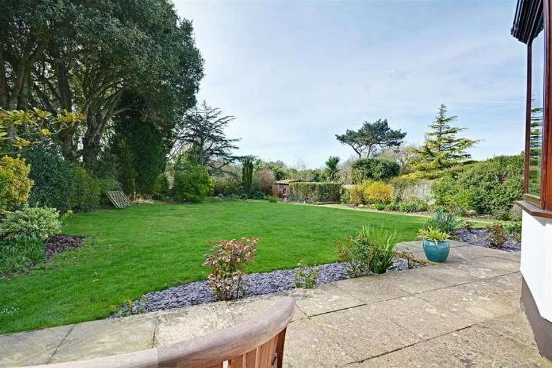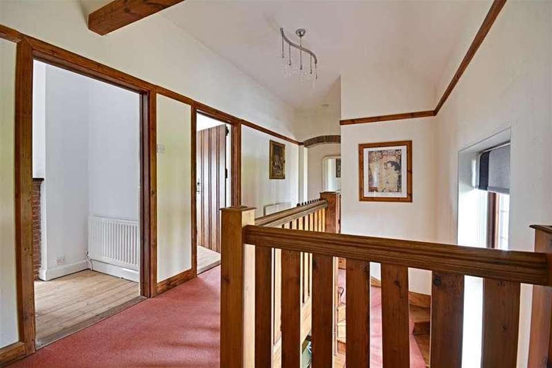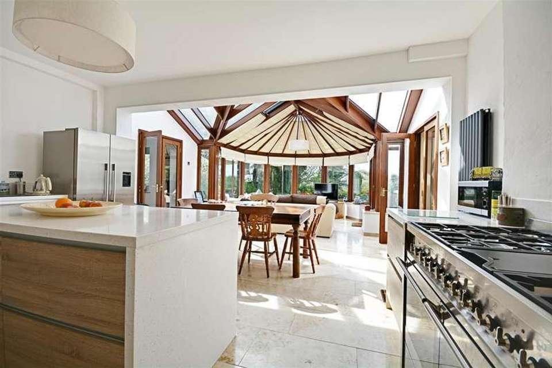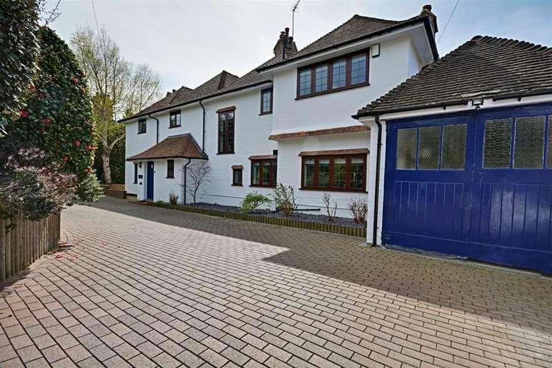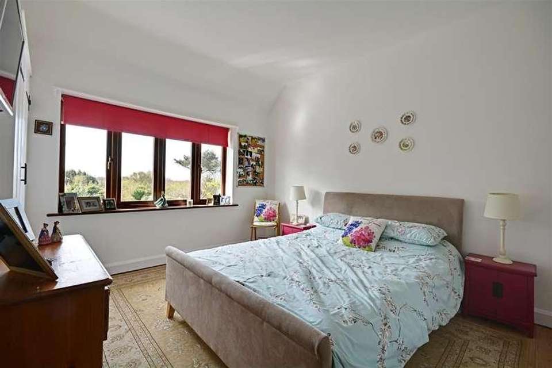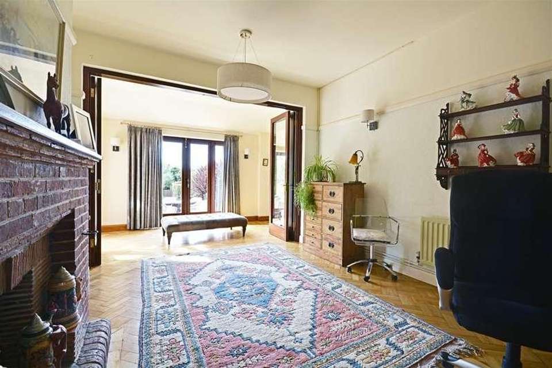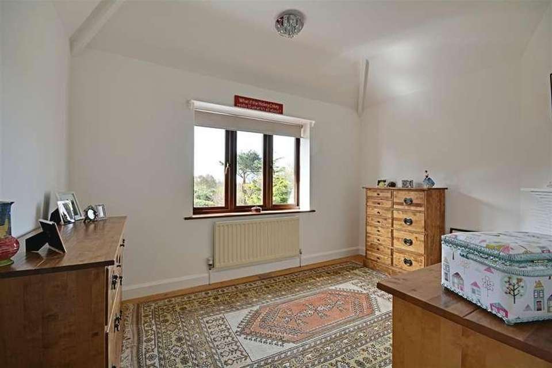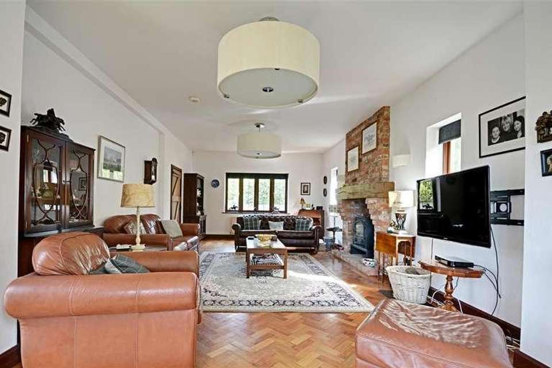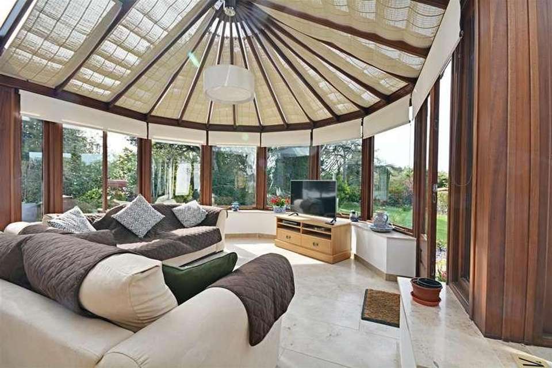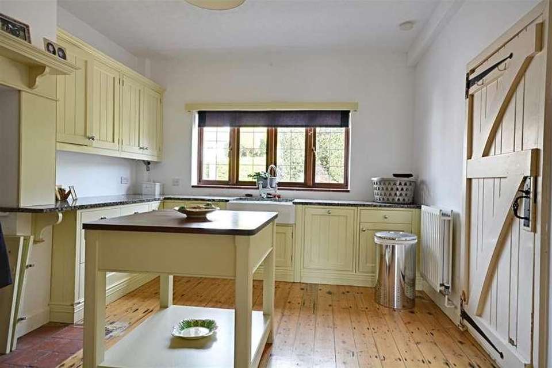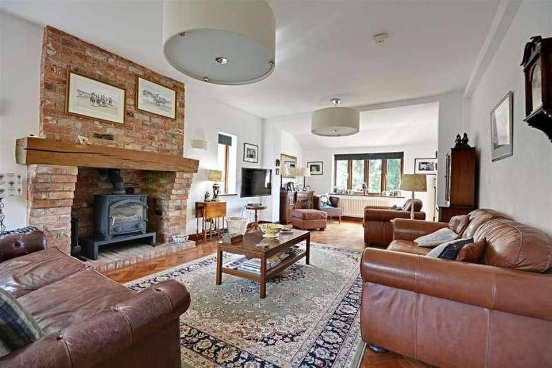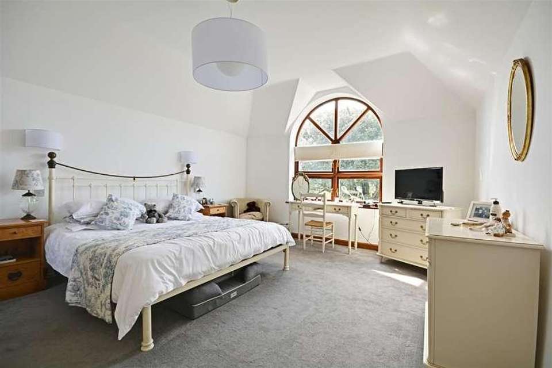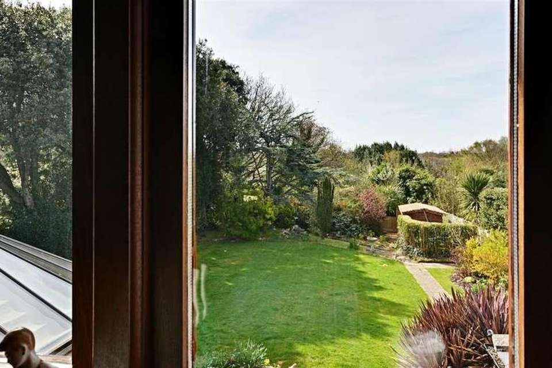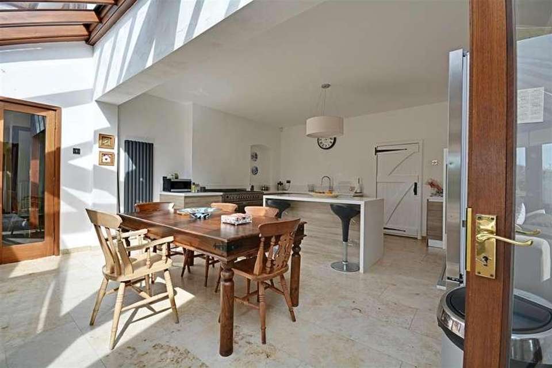5 bedroom detached house for sale
Bexhill-on-sea, TN39detached house
bedrooms
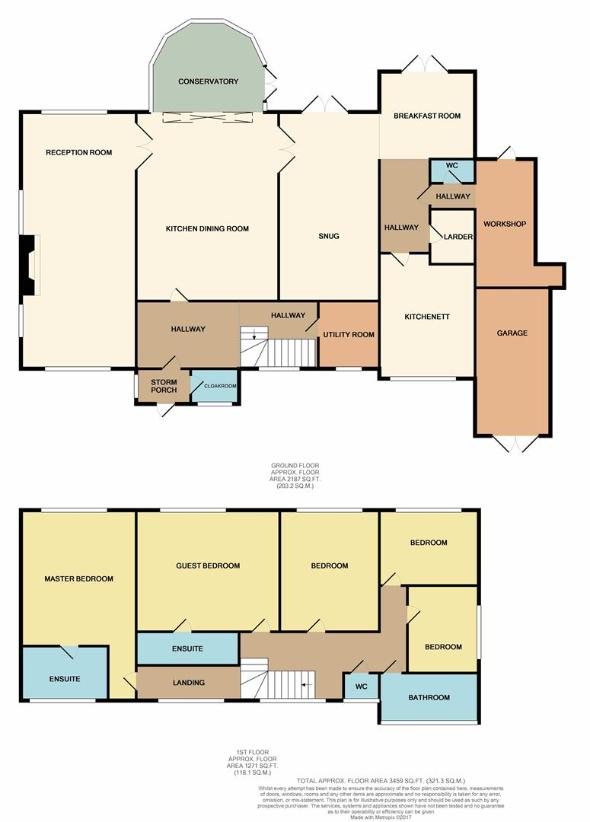
Property photos

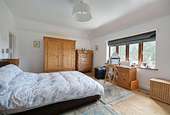
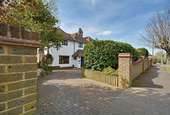
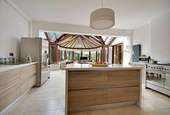
+18
Property description
This substantial 1920's detached family home offers a wealth of character and also the benefit of annexing part of the ground floor accommodation for possible extended family living. Comprising five bedrooms the master with en suite bathroom and the second with en suite shower room, family bathroom, stunning modern fitted kitchen open plan to conservatory/family room, sitting room with feature log burner an additional two receptions rooms, utility room , utility area , cloakroom and second kitchen. With a southerly aspect and garden and providing outstanding south downs and sea views from most of the bedrooms. Modern internal benefits include gas fired central heating to radiators and double glazing and there are many period features including hard wood flooring and fireplaces. Externally the is a large rear garden mainly laid to lawn with a patio area, mature flower and shrub borders whilst to the front of the property there is a block paved in and out driveway and a large garage. Located in one of Bexhill's most prestigious roads opportunities to acquire property in this location and of this standard are few and far between.Entrance door leading to:PorchSide aspect double glazed window, radiator, tiled flooring, glazed door with glazed side panels leading to hallway.CloakroomFront aspect double glazed leaded light frosted window. White suite comprising a low level w.c., pedestal wash hand basin, radiator and tiled flooring.HallwayStairs to first floor, two radiators, built-in under-stairs cupboard with front aspect double glazed leaded light frosted window. Picture rail and tiled flooringSitting Room9.35m x 7.01m (30'8 x 23')Triple aspect double glazed, some with leaded light, windows. Feature solid fuel burner in brick and timber surround, two radiators.Kitchen5.41m x 4.57m (17'9 x 15' )Modern fitted kitchen comprising a range of base level units with roll top work surfaces, central island, space for double cooker, built-in bowl and a half sink unit with mixer tap, space for free standing fridge/freezer, wall mounted vertical radiator, tiled flooring.Open plan to:Family Room/Conservatory5.33m x 5.23m (17'6 x 17'2 )Fully double glazed incorporating ceiling and window blinds, doors leading to rear garden. Tiled flooring.Third Reception Room6.91m x 3.61m (22'8 x 11'10 )Double glazed doors with double glazed side panels leading to rear garden. Radiator, feature fireplace in ornamental brick surround, picture rails, two radiators, wall mounted up-lighters. Internal bi-folding glazed doors. Hardwood flooring.Fourth Reception Room3.61m x 3.00m (11'10 x 9'10 )Double glazed doors with double glazed side panels leading to rear garden, radiator and hardwood flooring.Inner HallWalk-in pantry with shelving, tiled flooring and side aspect window, radiator, door to utility area.Kitchen Two4.55m x 3.66m (14'11 x 12' )Front aspect double glazed leaded light windows. Range of eye and base level units with roll top work surfaces and under unit lighting, built-in double sink with mixer tap, built-in dishwasher, two radiators, built-in storage cupboard, hardwood flooring.Utility Room2.24m x 2.24m (7'4 x 7'4 )Front aspect double glazed leaded light window. Range of eye and base level units with glass fronted display cabinets, built-in circular bowl sink unit with mixer tap, plumbing and space for tumble dryer and dishwasher, tiled flooring.Utility Area4.78m x 2.87m (15'8 x 9'5 )Double glazed door leading to rear garden. Cloakroom with w.c.First Floor LandingTwo front aspect double glazed leaded light windows, two radiators, picture rail, access to loft.Master Bedroom4.90m x 4.22m (16'1 x 13'10 )Front aspect double glazed window with countryside and sea views towards Beachy Head, radiator.En-Suite BathroomFront aspect leaded light frosted window. White suite comprises a low level w.c., pedestal wash hand basin, panel enclosed bath with electric shower. Radiator, part tiled walls, built-in airing cupboard housing hot water tank and shelving, electric light and shaver point, ceiling mounted recessed spotlights and extractor fan.Bedroom Two5.03m x 4.24m (16'6 x 13'11 )Rear aspect double glazed window with views. Built-in wardrobes, feature fireplace in ornamental tile and brick surround and two radiators.En-Suite Shower RoomInternal window to bedroom one. White suite comprises a low level w.c., pedestal wash hand basin with tiled splash-back, tiled and enclosed double shower with shower screen and electric shower. Radiator, ceiling mounted extractor hood, electric light and shaver point.Bedroom Three4.24m x 3.18m (13'11 x 10'5 )Rear aspect double glazed window, built-in wardrobe and radiator.Bedroom Four3.63m x 2.72m (11'11 x 8'11)Rear aspect double glazed window with views. Radiator and feature fireplace.Bedroom Five3.91m x 2.26m (12'10 x 7'5 )Side aspect double glazed window, radiator, picture rail, built-in shelving.BathroomFront aspect double glazed leaded light frosted window. White bath with mixer tap and shower attachment, wall mounted wash hand basin with tiled splash-back, wall mounted heated towel rail, built-in airing cupboard with hot water tank and shelving, part tiled walls.CloakroomFront aspect double glazed leaded light frosted windows, w.c., radiator.OutsideFront GardenIn and out U shaped driveway providing off road parking for multiple cars, mature flower, shrub and bush borders.Rear GardenLarge rear garden with block patio area leading to lawned area with mature flower and shrub borders, rockeries, timber garden shed, boundaries marked by panel enclosed fencing, outside lighting, outside tap, side access to front of property.GarageWith access via double doors, power, light and storage. Outside security lighting.Agents noteNone of the services or appliances mentioned in these sale particulars have been tested. It should also be noted that measurements quoted are given for guidance only and are approximate and should not be relied upon for any other purpose.
Council tax
First listed
Over a month agoBexhill-on-sea, TN39
Placebuzz mortgage repayment calculator
Monthly repayment
The Est. Mortgage is for a 25 years repayment mortgage based on a 10% deposit and a 5.5% annual interest. It is only intended as a guide. Make sure you obtain accurate figures from your lender before committing to any mortgage. Your home may be repossessed if you do not keep up repayments on a mortgage.
Bexhill-on-sea, TN39 - Streetview
DISCLAIMER: Property descriptions and related information displayed on this page are marketing materials provided by Rush Witt & Wilson. Placebuzz does not warrant or accept any responsibility for the accuracy or completeness of the property descriptions or related information provided here and they do not constitute property particulars. Please contact Rush Witt & Wilson for full details and further information.





