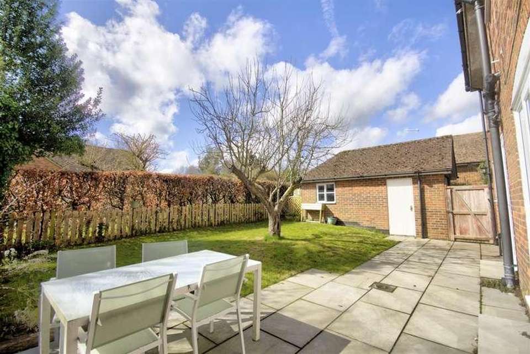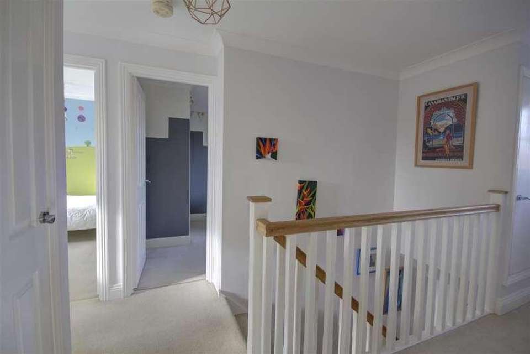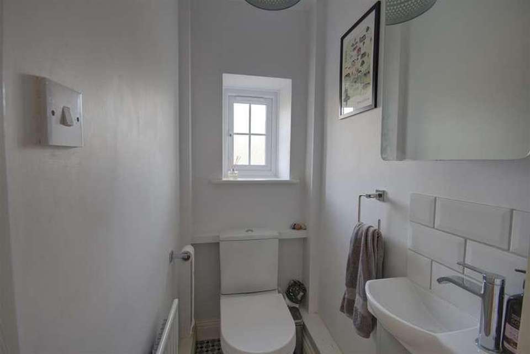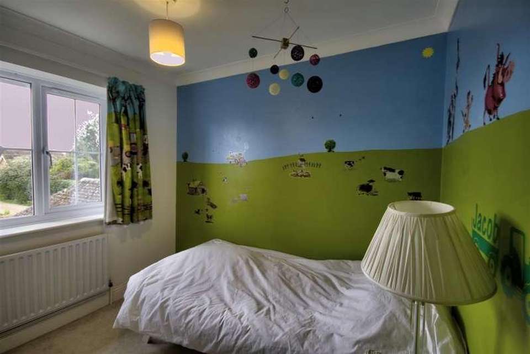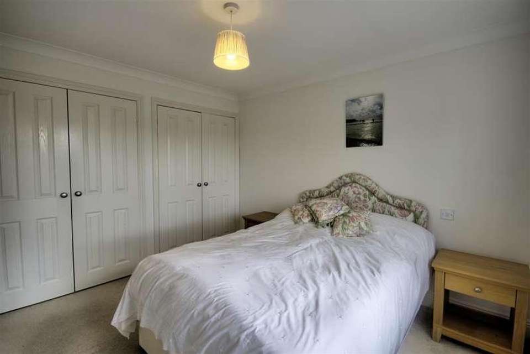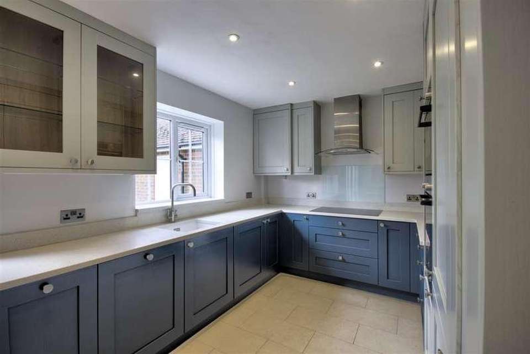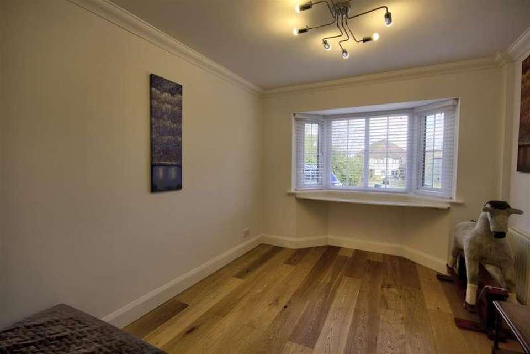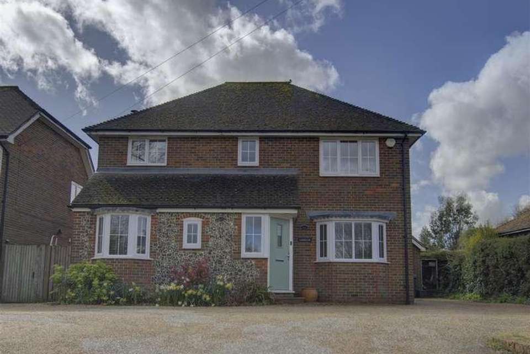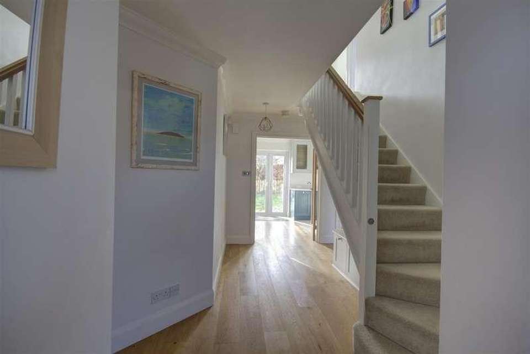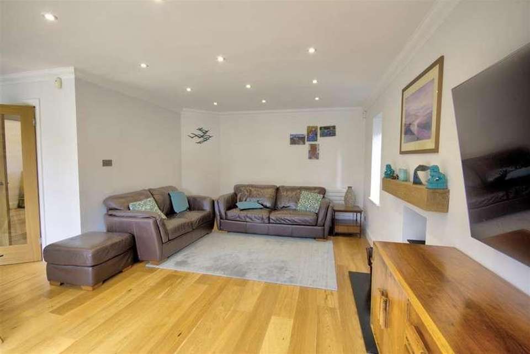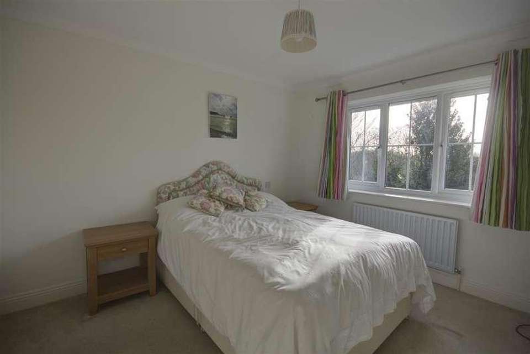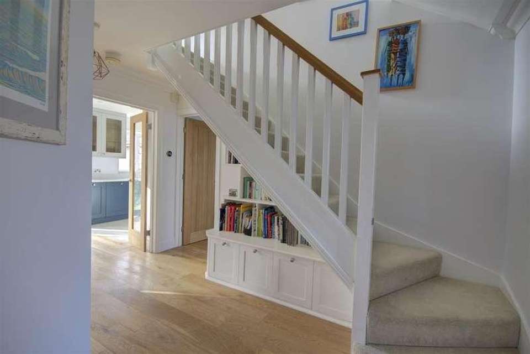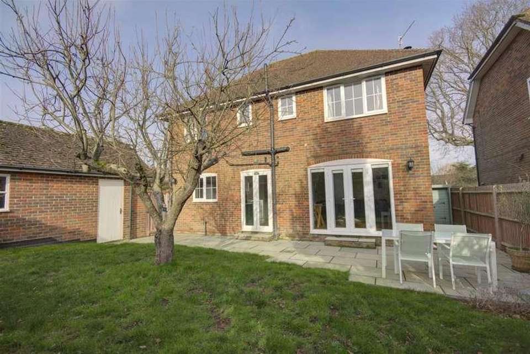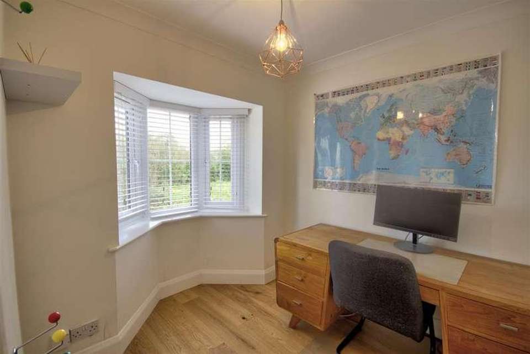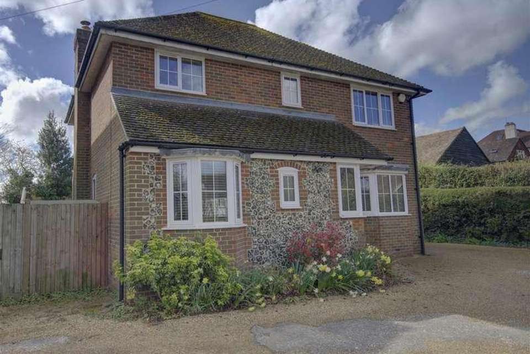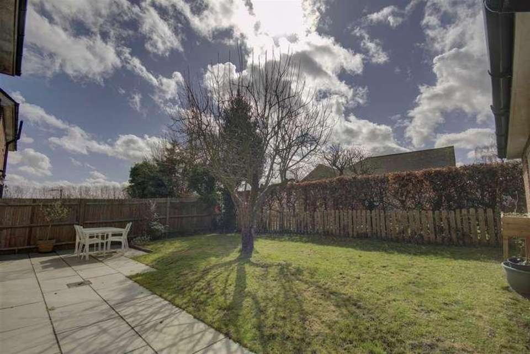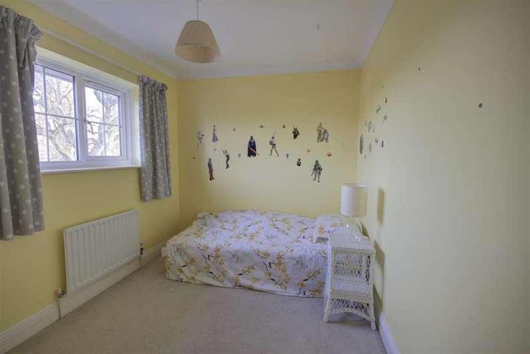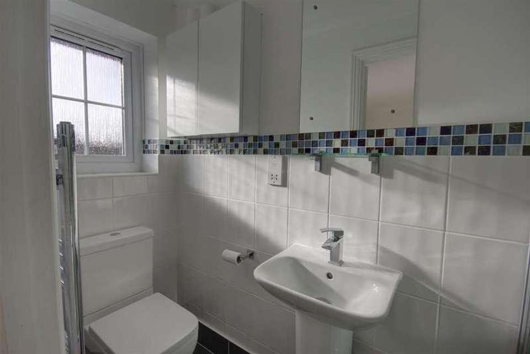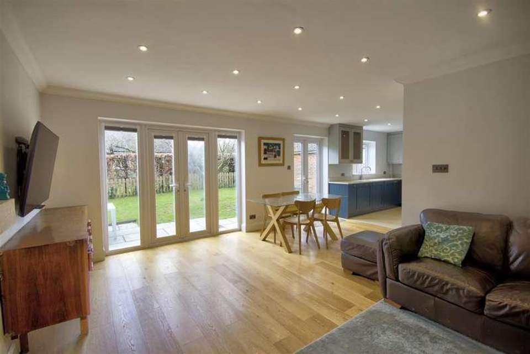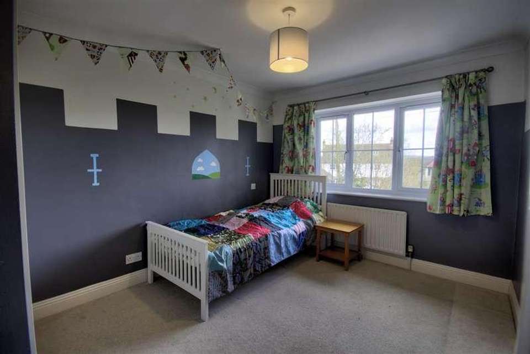4 bedroom detached house for sale
Kent, TN15detached house
bedrooms
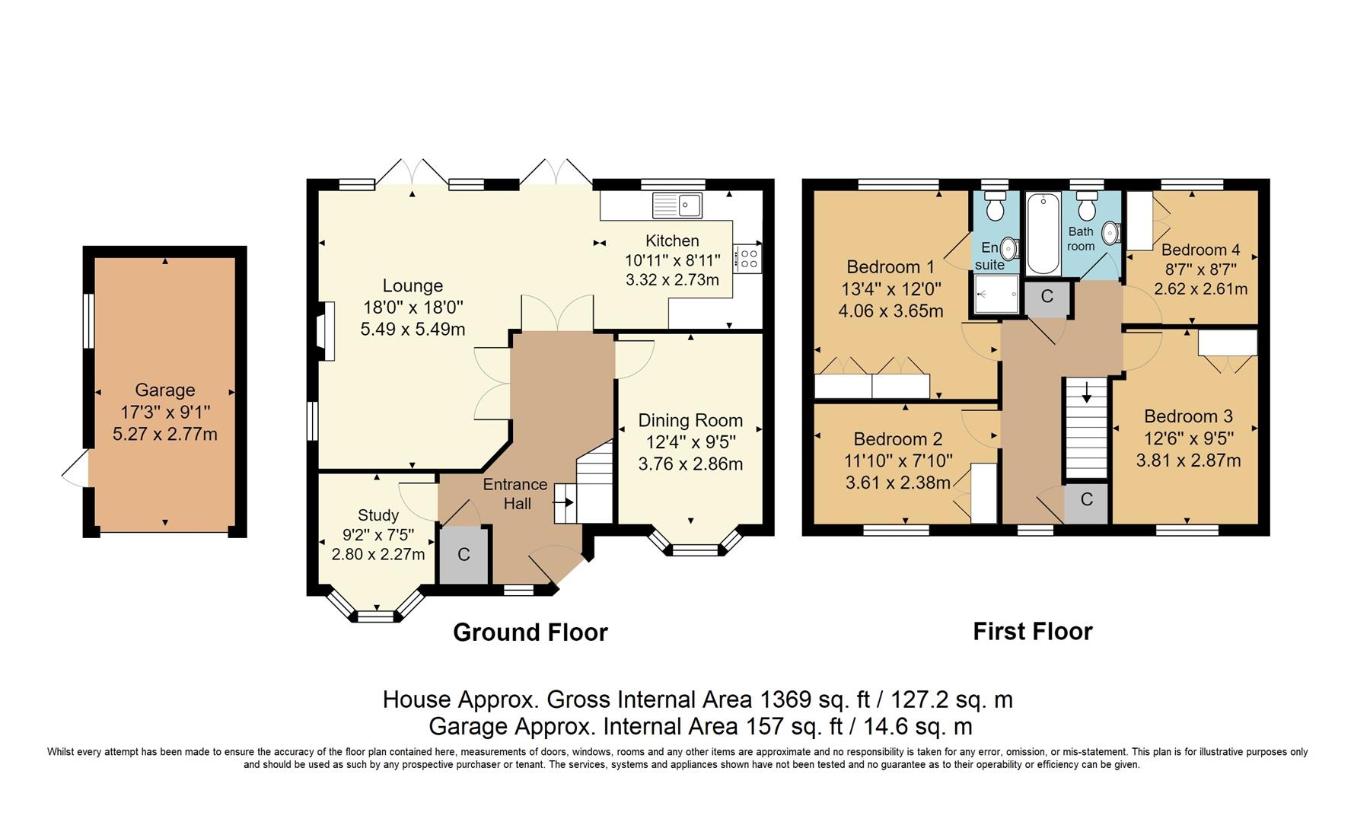
Property photos

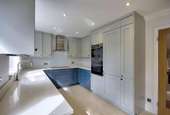
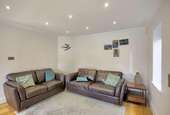
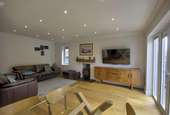
+20
Property description
Well Presented detached family home located in a quiet location within the pretty village of Plaxtol. This modern detached family house has a spacious and flexible dual-aspect open-plan sitting/dining room creating a great space for entertaining or relaxing with a log burning fire becoming a feature of the property. Modern fitted kitchen area with built in appliances, family room/bedroom five, study, cloakroom, Main bedroom with ensuite , further 3 bedrooms, bathroom, private and manageable southerly facing rear garden, driveway for several cars and garage; located in the highly sought-after idyllic village of Plaxtol. CHAIN FREE.Modern family house with pretty elevations in the sought after picture postcard village of Plaxtol providing a lovely family home with spacious bright accommodation recently modernised to a high standard. The property is well presented throughout and ready to move straight into. Downstairs there is spacious, light filled, modern open plan sitting room and dining room with log burner, attractive fitted kitchen with built in appliances, second living room/ bedroom and generous sized study. Upstairs there is a master bedroom with en-suite, three further bedrooms and a family bathroom. Stunning outlooks including over the Bourne Valley, fields and the village. Outside there is a south facing, easy to maintain garden with an apple tree, a detached garage and plentiful off-road parking to the front of the house.Front door with glazed insertHallwayOpen area with oak flooring, with custom- built storage, stairs to first floor.Sitting Room/ Dining RoomDouble opening glazed doors leading into a wonderful bright and spacious room with log burner fireplace, wooden flooring and French Doors to the rear terrace and garden. Dining room area has doors leading out to the terrace. open plan to the kitchen.KitchenA very attractive room with lovely outlook over the rear garden. Shaker style fitted kitchen with wall and base units with integrated bin storage, quartz worktops, sink with drainer, induction hob with extractor hood above, built-in double oven with microwave function, integrated fridge/freezer, integrated dishwasher, integrated washing machine and cupboard housing boiler.Family room/Bedroom5Flexible room ideal as playroom, Tv room or even as a fifth bedroom with bay window to the front.StudySpacious room with bay window to the front.WCWindow to front, White suite WC and washbasin, tiled flooring.Stairs to First FloorStaircase to first floor with spacious L shaped landingBedroom 1A lovely double bedroom with generous built in wardrobes,window with far reaching rural views.En-suiteModern en-suite with shower cubicle, WC, wash basin and heated towel-rail.Bedroom 2Good size double wardrobes, window to front with lovely views to Bourne Valley.Bedroom 3Double bedroom with built in wardrobe, window to front with lovely views..Bedroom 4Bedroom, Built in cupboard and window to rear overlooking gardens and to fields beyond.GardensDelightful manageable garden to the rear of the house, predominantly laid to lawn and with paved terrace area adjacent to the house.GarageBrick built garage with personal door and up and over door.ParkingPlentiful off-road parking on gravel area to the front of the house, bounded by a low wall.LocationPlaxtol is a thriving rural village community but ideally located to the nearby towns and villages with more amenities and main line train stations.The highly sought-after village of Plaxtol has a handy village store with post office, village pub with garden, Ofsted rated good primary school, two recreation grounds near by, cricket pitch, community orchard and beautiful walks in the surrounding countryside.Borough Green is within a 10 minute drive serviced by bus stops to local and schools, with coffees shops, supermarkets, schooling and a main line train station with links to London Bridge in 37 minutes.Tonbridge is 14 minutes (5.0 mi) via Shipbourne Rd/A227Sevenoaks town centre is within a 20 minute drive with its comprehensive range of shopping, schools, educational leisure facilities; and mainline station (with fast services to London), is approximately 6.5 miles away.The M20 and M26 can both be accessed within 4.5 miles.
Interested in this property?
Council tax
First listed
Over a month agoKent, TN15
Marketed by
Ibbett Mosely 169-171 High Street,Tonbridge,Kent,TN9 1BXCall agent on 01732 351323
Placebuzz mortgage repayment calculator
Monthly repayment
The Est. Mortgage is for a 25 years repayment mortgage based on a 10% deposit and a 5.5% annual interest. It is only intended as a guide. Make sure you obtain accurate figures from your lender before committing to any mortgage. Your home may be repossessed if you do not keep up repayments on a mortgage.
Kent, TN15 - Streetview
DISCLAIMER: Property descriptions and related information displayed on this page are marketing materials provided by Ibbett Mosely. Placebuzz does not warrant or accept any responsibility for the accuracy or completeness of the property descriptions or related information provided here and they do not constitute property particulars. Please contact Ibbett Mosely for full details and further information.





