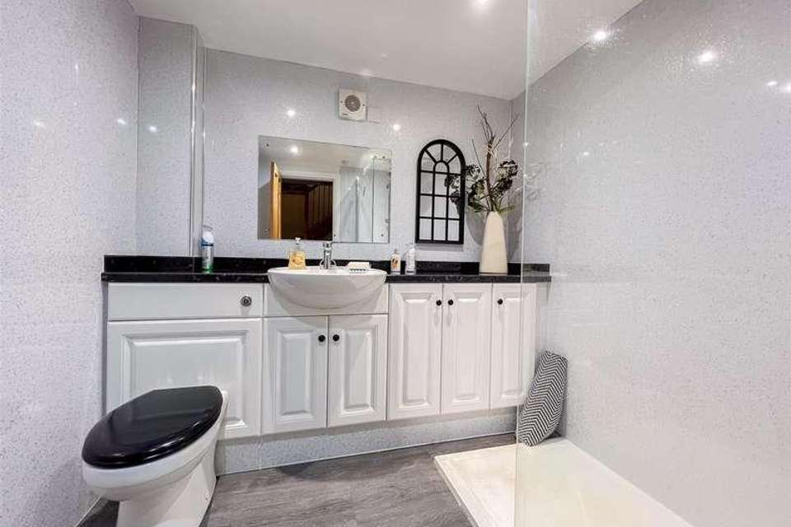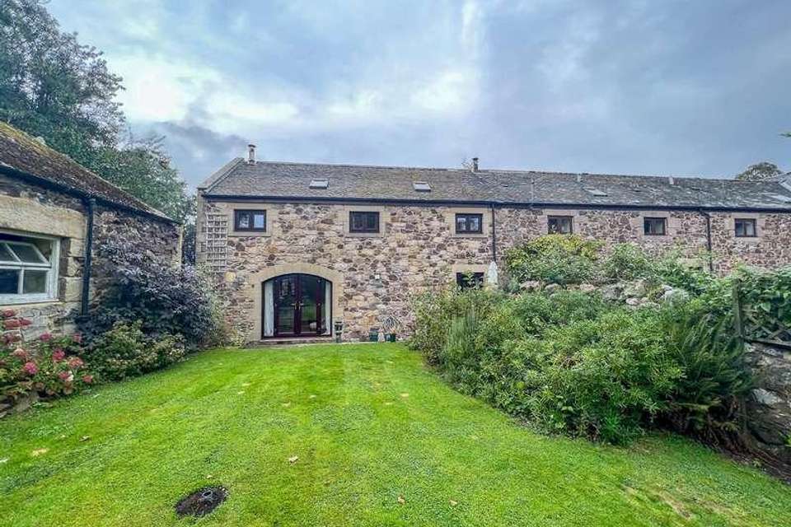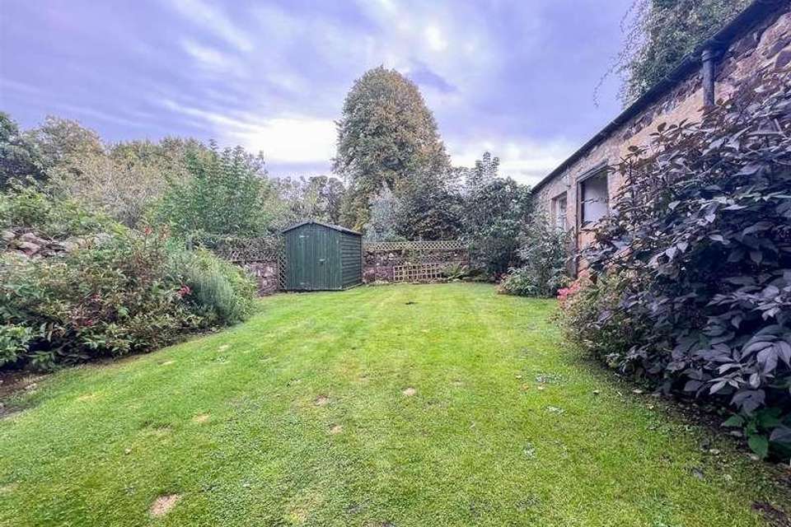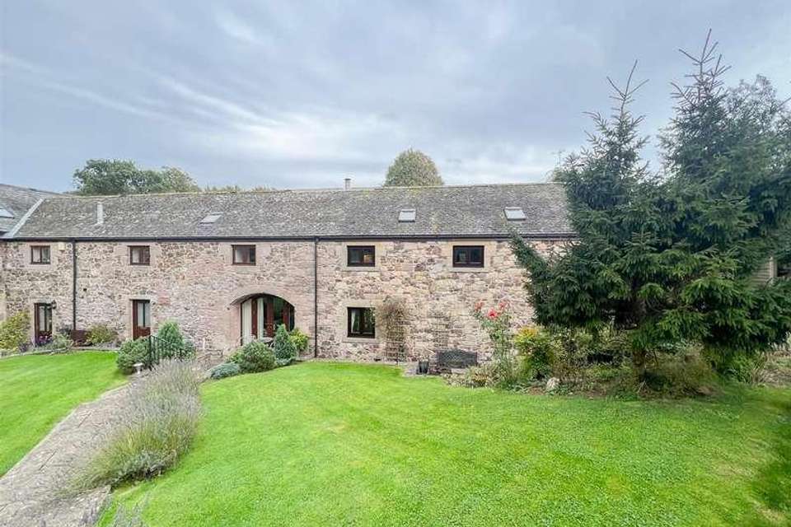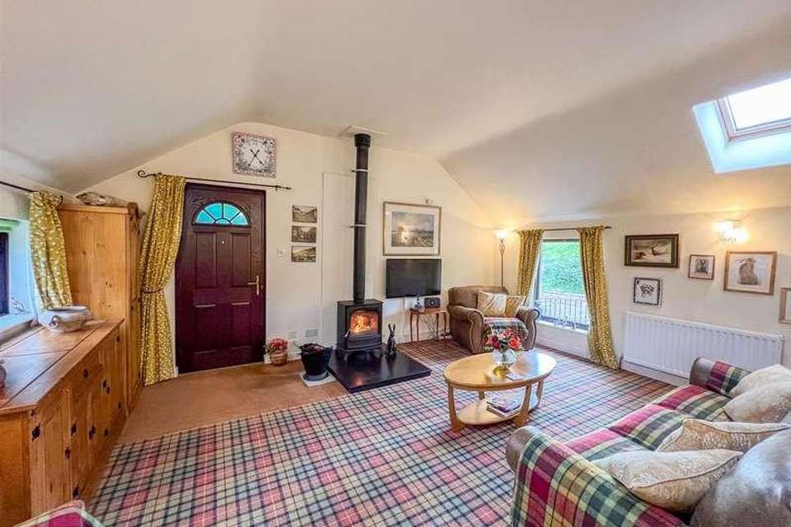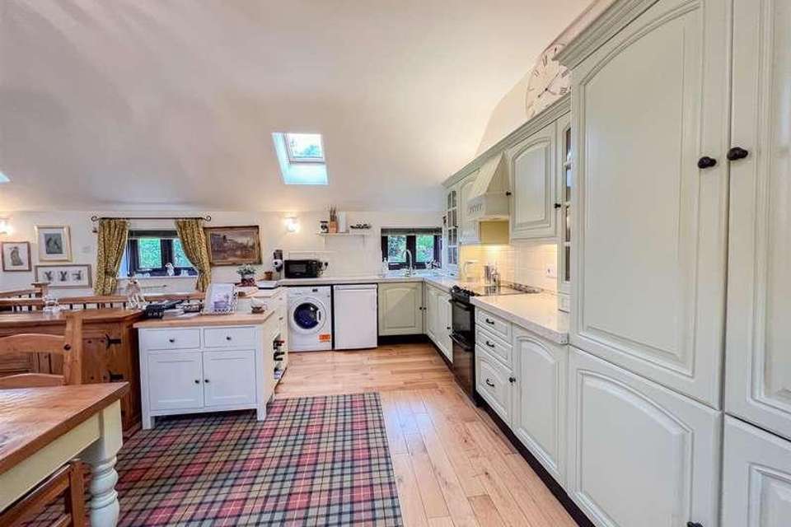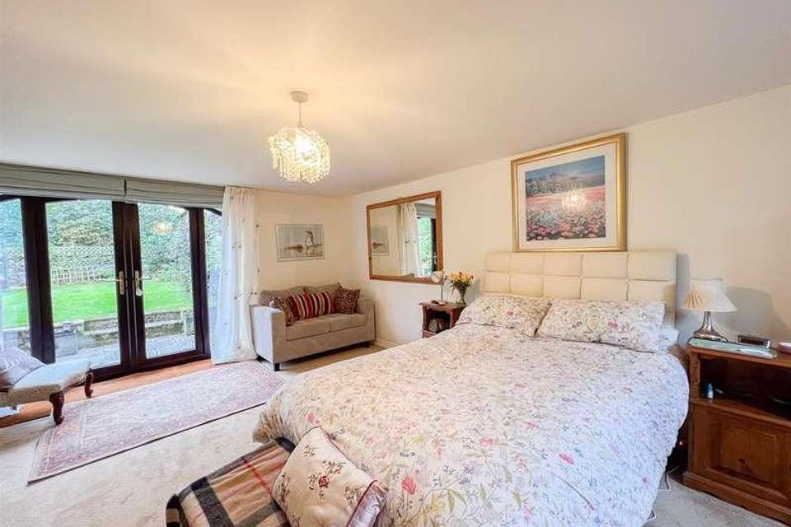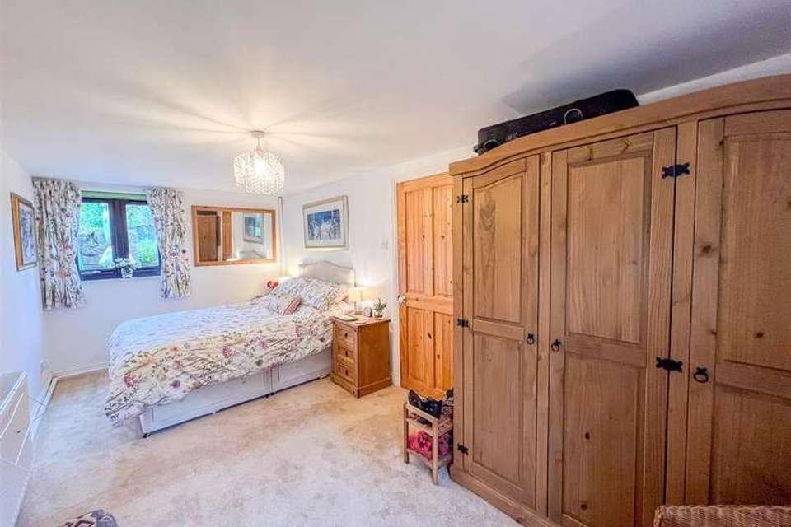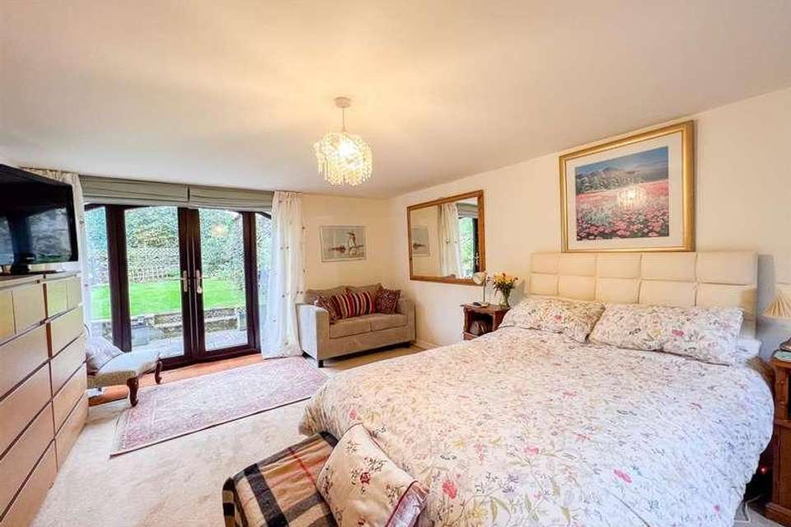2 bedroom property for sale
Milfield, NE71property
bedrooms
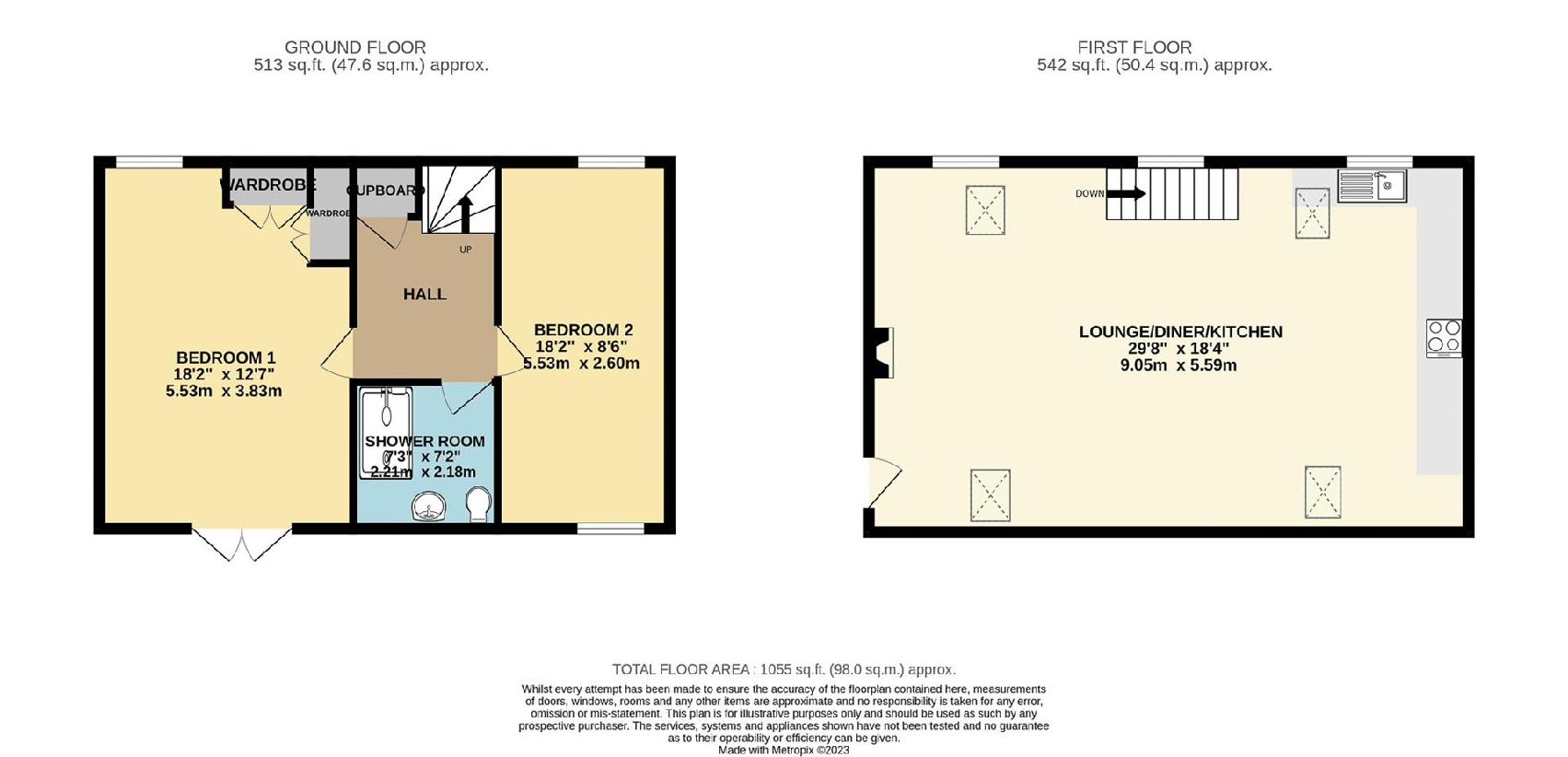
Property photos

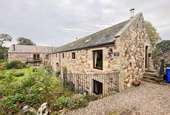
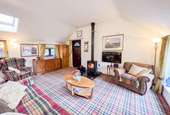
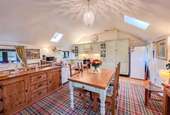
+9
Property description
A fantastic opportunity to purchase this beautifully presented stone built two bedroom cottage, which forms part of this exclusive barn conversion approximately half a mile from Milfield village and five miles from the nearest town Wooler. Airida Bhan would make a superb permanent residence, however, it would make an ideal holiday home or a weekend retreat, surrounded by stunning Northumberland countryside making it an ideal location for walkers and within half an hour from some of the best beaches and coastline in the country.The immaculate interior has character and charm which is entered at the first floor level into a superb dual aspect open plan lounge/dining/kitchen with a vaulted ceiling. This room has a bright and airy feeling with a quality fitted kitchen with quartz worktop surfaces, appliances and ample space for a dining table and chairs. In the lounge area is a log burning stove and stairs to the ground floor level. On the ground floor is a modern shower room and two generous dual aspect double bedrooms, the main bedroom has fitted wardrobes and the attractive feature of an arched window with French doors giving access to the rear garden. The property is finished to a very high standard offering accommodation that is ready to walk into. Full double glazing (replaced in 2022) and oil central heating. Ample parking for a number of vehicles on two driveways and a lawn garden to the front with flowerbed surrounds and a lovely enclosed walled garden at the rear, with a patio overlooking a lawn with shrubberies and a garden shed.Milfield Hill is approximately five miles from Wooler, which has varied shopping, cafes, restaurants and sporting clubs. The nearest railway station is located in Berwick-upon-Tweed, which is a 20 minute drive away. Milfield village has a caf? and the Red Lion public house, both have an excellent reputation for food.Viewing is highly recommended.Lounge/Kitchen/Dining Area5.77m x 8.97m (18'11 x 29'5)Entrance door to the side of the property giving access to this beautifully presented open plan room with a vaulted ceiling and a combination of oak flooring and carpets. There is a quality fitted kitchen with an excellent range of wall and base units with under unit lighting and quartz worktop surfaces. Zanussi electric cooker with a cooker hood above, plumbing for an automatic washing machine, space for a fridge freezer and a stainless steel sink and drainer. The room has two Velux windows to the front and rear and three windows to both the front and rear taking advantage of the views over the gardens and surrounding areas. In the lounge area there is a log burning stove sitting on a slate hearth. Two central heating radiators, thirteen power points, a television point and a telephone point. Stairs down to the lower hall.Lower Hall2.26m x 2.21m (7'5 x 7'3)Giving access to both bedrooms and the bathroom, the hall has a built-in understairs cupboard and a central heating radiator.Bedroom 15.51m x 3.84m (18'1 x 12'7)A generous dual aspect double bedroom with a double window to the front and an arched window to the rear containing French doors giving access to the garden. Two built-in double wardrobes, a central heating radiator, telephone and television point. Six power points.Shower Room2.21m x 2.18m (7'3 x 7'2)Fitted with a quality white three piece suite which includes a shower cubicle, a toilet and a wash hand basin with a vanity unit below with cupboards to the side and a mirror above. Heated towel rail and recessed ceiling spotlights.Bedroom 25.51m x 2.54m (18'1 x 8'4)Another double bedroom with a double window to the front and rear of the property. Central heating radiator, television point and four power points.GardensThe property has ample parking on a driveway to the side and in front of the property. There is a lawn garden to the front with flowerbed surrounds. Steps down to an enclosed rear garden with a patio overlooking a lawn garden with a timber shed.General InformationAll fitted floor coverings are included in the sale.Full double glazing.Full oil fired central heating.Services- Mains water and electric, drainage into a septic tank.Tenure- Freehold.Council tax band - BEnergy rating D.Agency InformationOFFICE OPENING HOURSMonday - Friday 9:00 - 17:00 Saturday - By AppointmentFIXTURES & FITTINGSItems described in these particulars are included in sale, all other items are specifically excluded. All heating systems and their appliances are untested.VIEWINGStrictly by appointment with the selling agent and viewing guidelines due to Coronavirus (Covid-19) to be adhered to.
Council tax
First listed
Over a month agoMilfield, NE71
Placebuzz mortgage repayment calculator
Monthly repayment
The Est. Mortgage is for a 25 years repayment mortgage based on a 10% deposit and a 5.5% annual interest. It is only intended as a guide. Make sure you obtain accurate figures from your lender before committing to any mortgage. Your home may be repossessed if you do not keep up repayments on a mortgage.
Milfield, NE71 - Streetview
DISCLAIMER: Property descriptions and related information displayed on this page are marketing materials provided by Aitchisons Property Centre. Placebuzz does not warrant or accept any responsibility for the accuracy or completeness of the property descriptions or related information provided here and they do not constitute property particulars. Please contact Aitchisons Property Centre for full details and further information.





