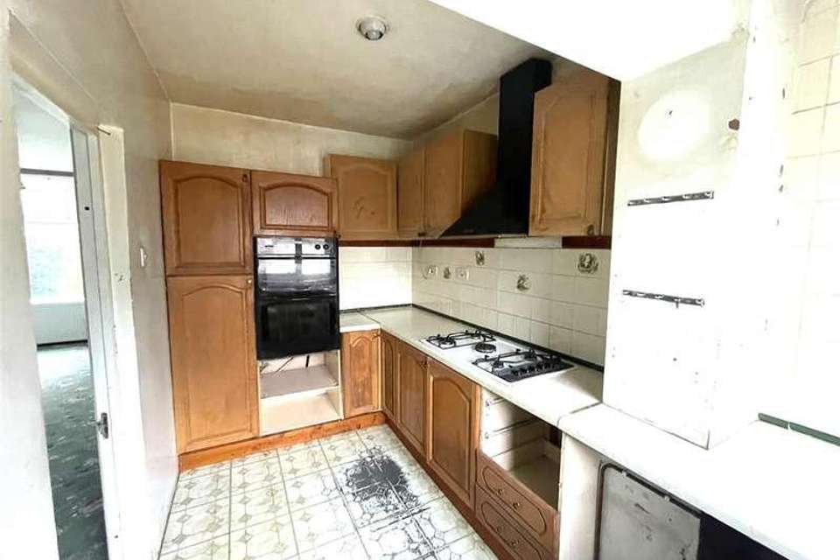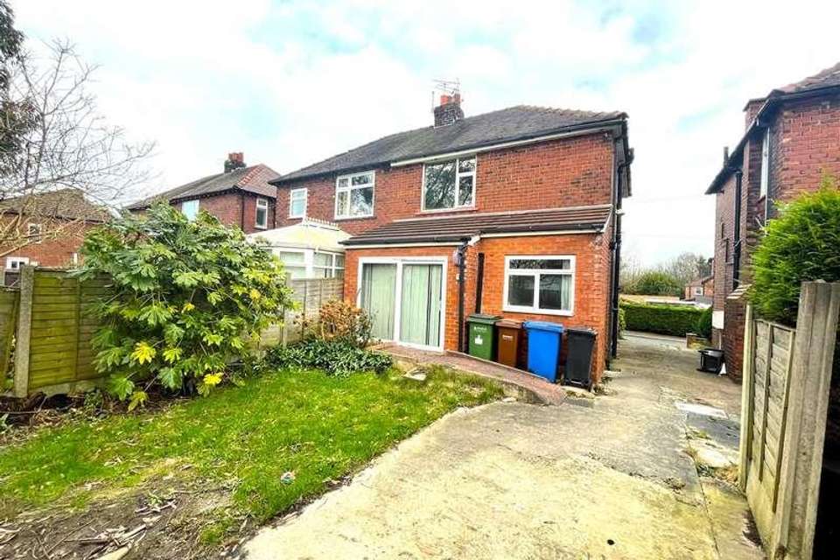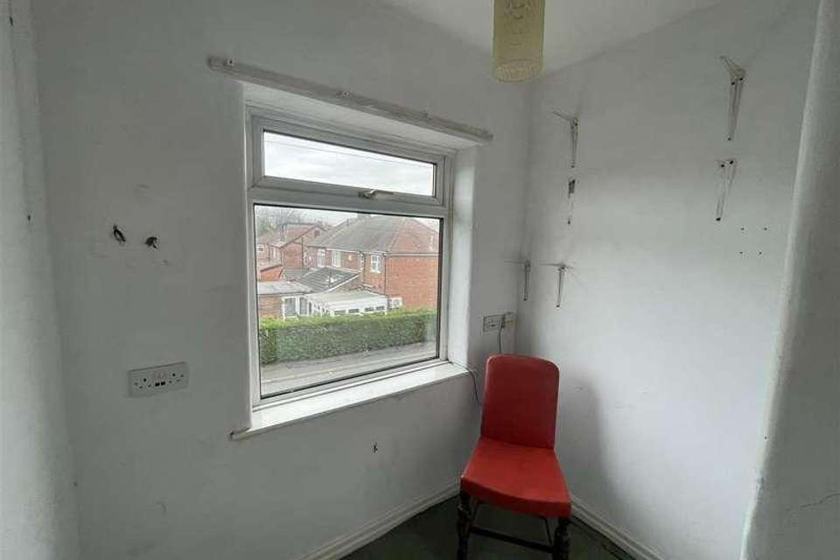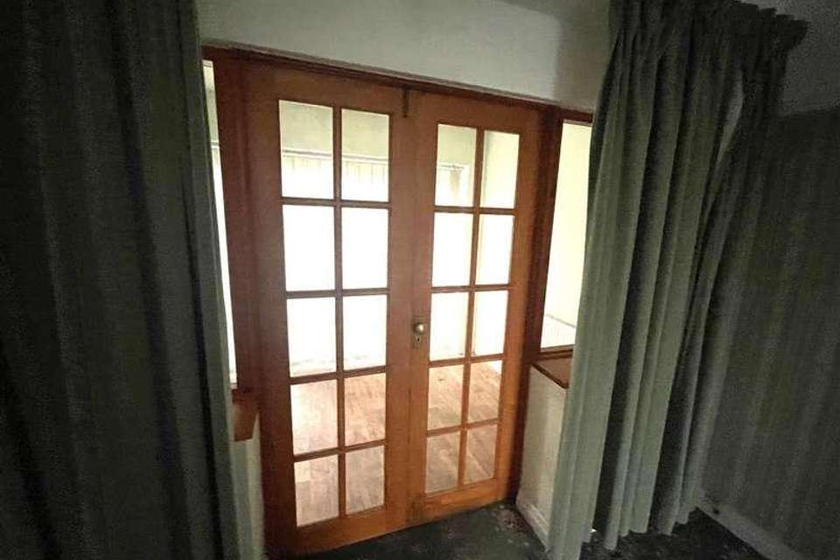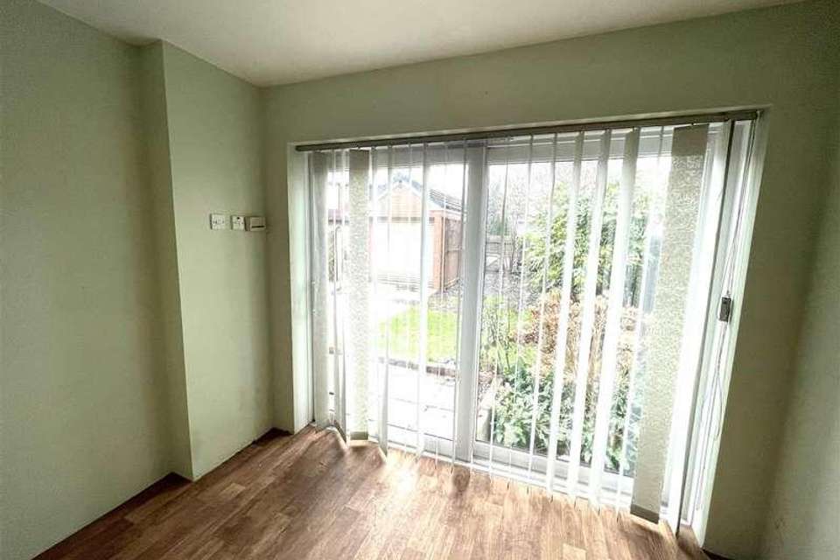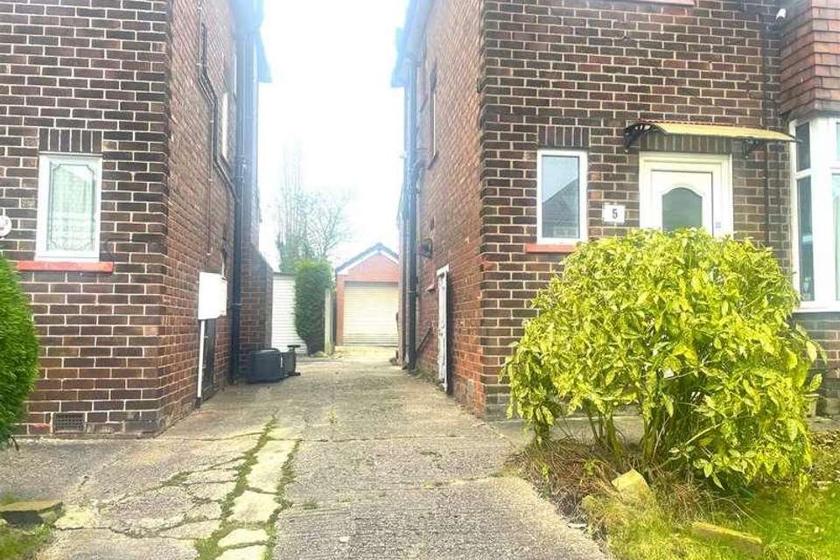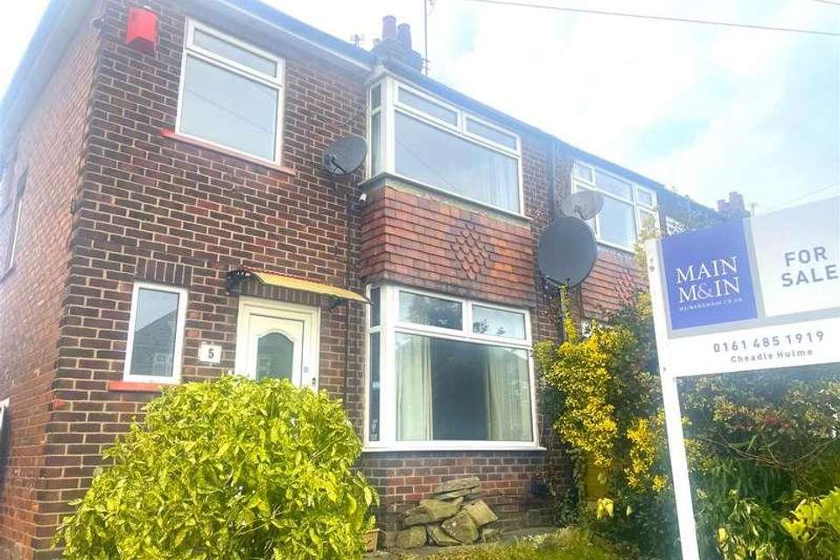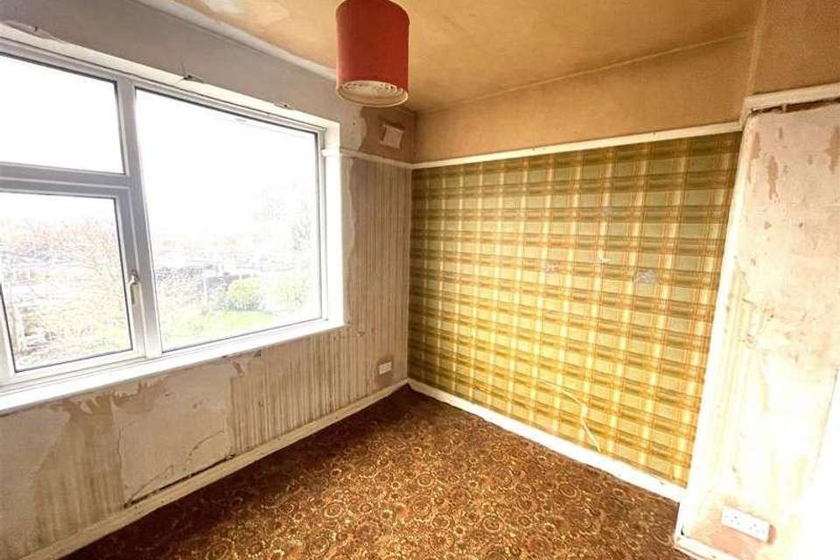3 bedroom semi-detached house for sale
Cheadle, SK8semi-detached house
bedrooms
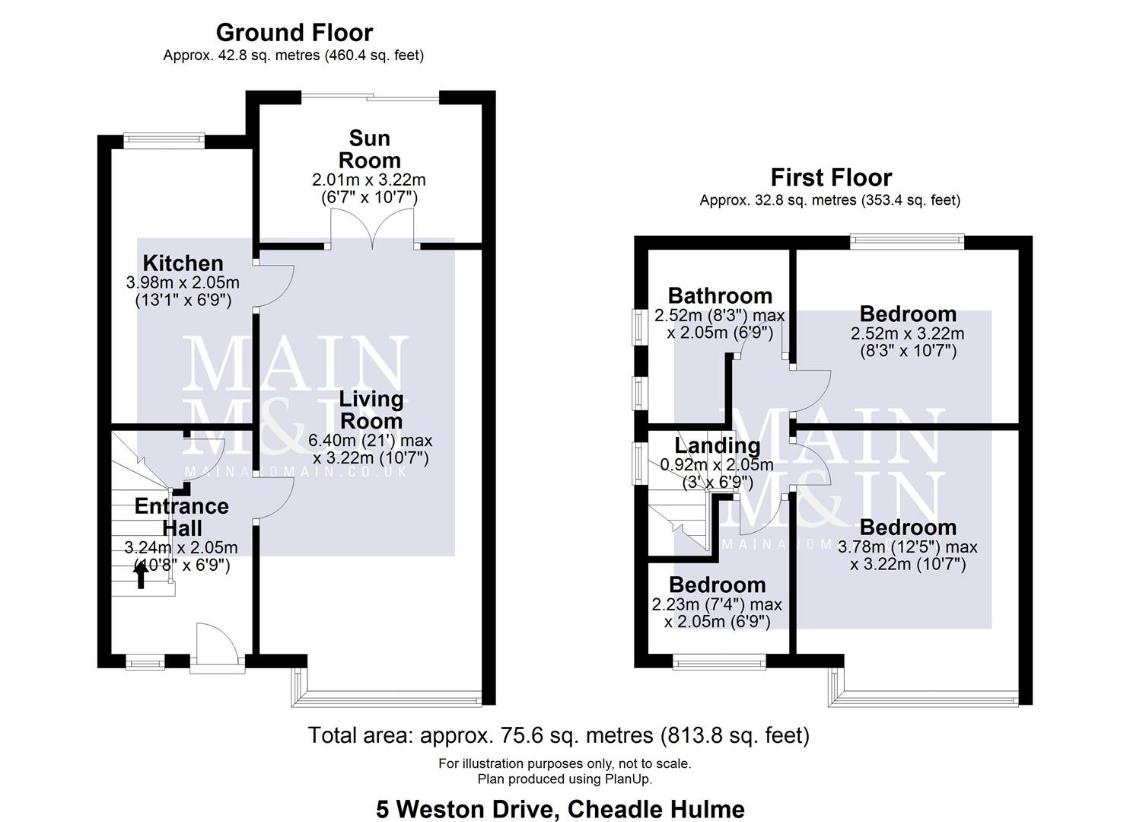
Property photos

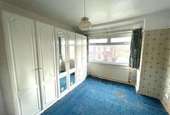
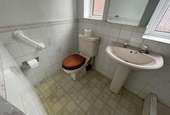
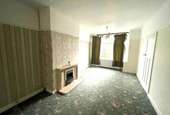
+8
Property description
Main and Main (Cheadle Hulme) are pleased to present this **THREE BEDROOM EXTENDED SEMI-DETACHED** property to the sales market. The property **REQUIRES RE-MODERNISATION AND HAS BEEN PRICED ACCORDINGLY** If you are looking for a project then look no further and turn this property around adding your personal touch and making it a family home to be proud of. The property is situated in a quiet cul-de-sac which benefits from a detached garage to the rear and decent-sized rear and front gardens. Briefly, on the ground floor, the property provides well-proportioned accommodation comprising, an entrance hallway with understairs storage, an open plan lounge dining room with doors to the sunroom extension, and a kitchen, to the first floor there are three bedrooms and a shower room. Externally there are well-established gardens to the front and rear of the property and a detached garage. BOOK A VIEWING TODAY - NO VENDOR CHAIN ! Ideal investment property.Entrance HallwayBright and airy entrance hallway with stairs rising to the flrst floor landing, window on the landing provides additional light, under stairs storage cupboardLounge / Dining RoomLounge leads to open plan dining area with access to the kitchen and double doors leading into the sun room, chimney breast with feature fire surround, alcoves to either side of the chimney breast, central heating radiator, window to the front elevationKitchenIn need of re-fit, window to the rear elevation, gas hob point, double oven, range of base and wall untisSun Room ExtensionA nice addition to the property is this sunroom accessed from double doors in the lounge with further doors opening into the rear gardenLandingWindow to the side elevation and doors opening to the bedrooms and shower roomBedroom TwoSituated to the rear elevation of the property with window over looking the rear gardenBedroom OneSituated to the front elevation of the property, range of wardrobes central heating radiator, window to the front elevationBedroom ThreeSituated to the front elevation of the property, window overlooking the front of the propertyShower RoomIn need of re-fit, shower base unit, wc and pedestal wash hand basin, two windows to the side elevationGarageDetached garage situated at the end of a shared drivewayExternalThere is an enclosed rear garden and driveway leading from the front to the rear. Area of lawn and a variety of mature shrubs and plants.
Interested in this property?
Council tax
First listed
Over a month agoCheadle, SK8
Marketed by
Main & Main 29 Station Road,Cheadle Hulme,Cheshire,SK8 5AFCall agent on 0161 485 1919
Placebuzz mortgage repayment calculator
Monthly repayment
The Est. Mortgage is for a 25 years repayment mortgage based on a 10% deposit and a 5.5% annual interest. It is only intended as a guide. Make sure you obtain accurate figures from your lender before committing to any mortgage. Your home may be repossessed if you do not keep up repayments on a mortgage.
Cheadle, SK8 - Streetview
DISCLAIMER: Property descriptions and related information displayed on this page are marketing materials provided by Main & Main. Placebuzz does not warrant or accept any responsibility for the accuracy or completeness of the property descriptions or related information provided here and they do not constitute property particulars. Please contact Main & Main for full details and further information.





