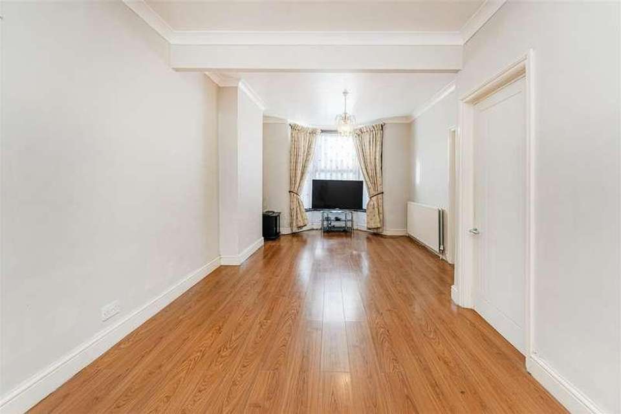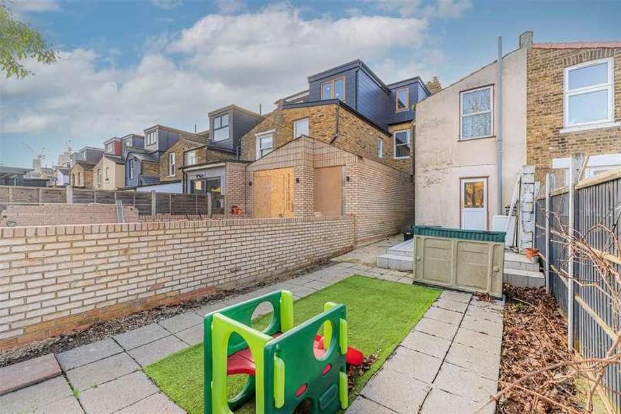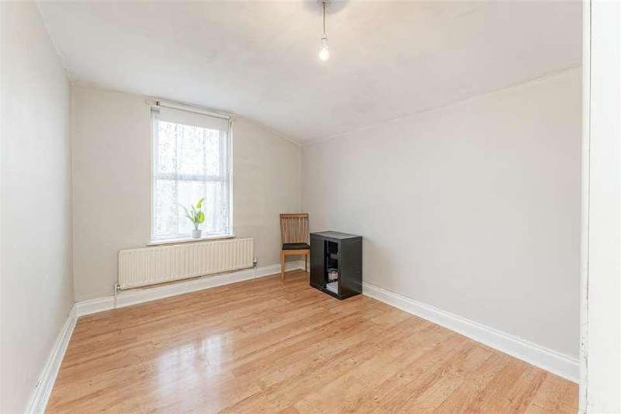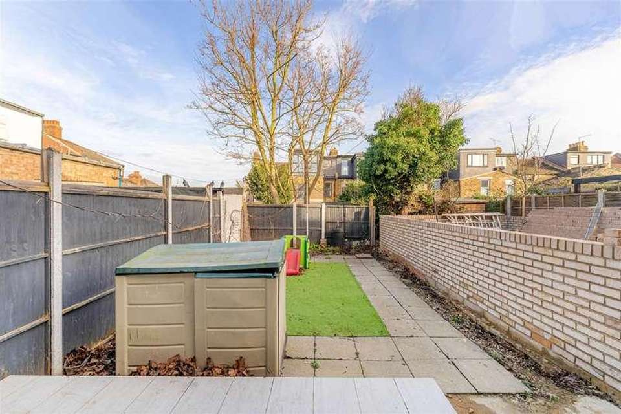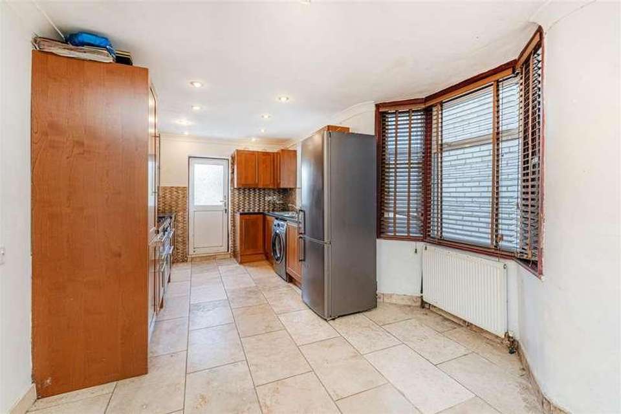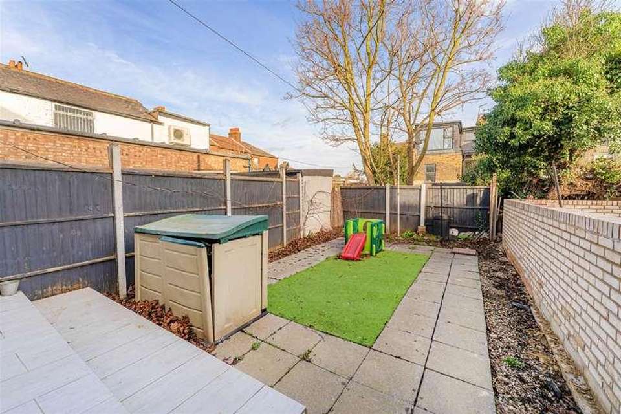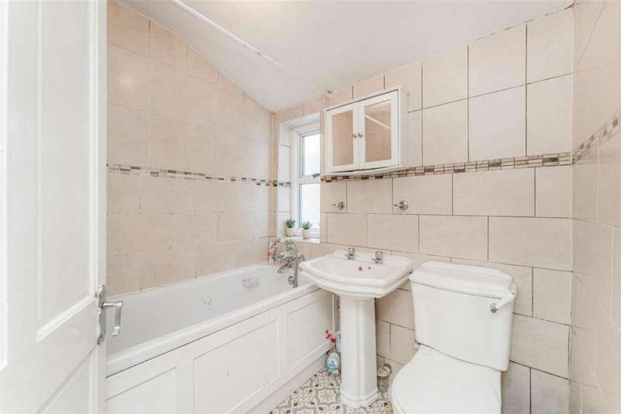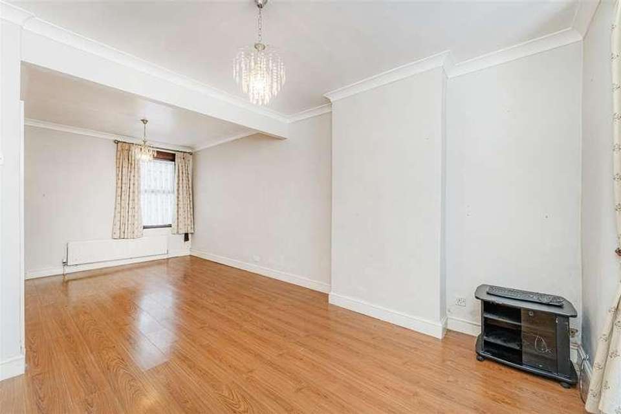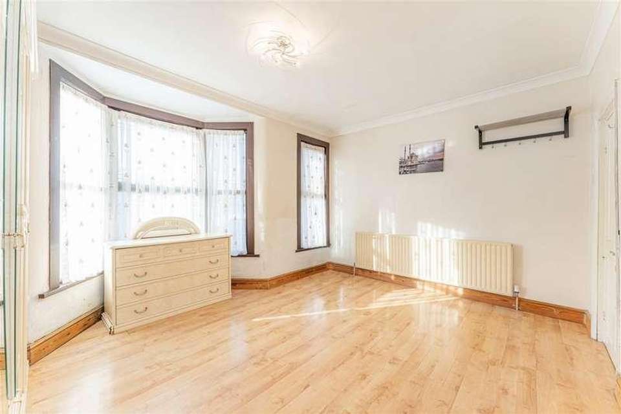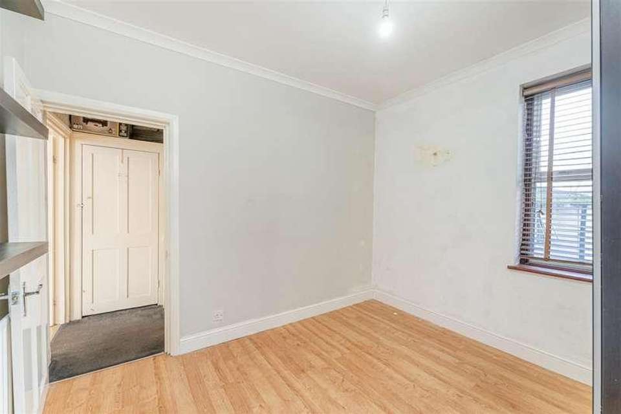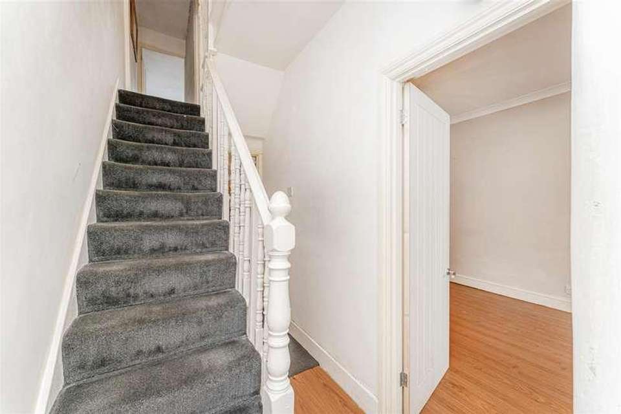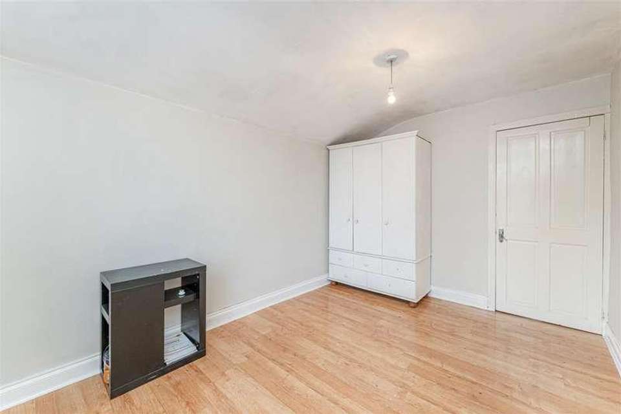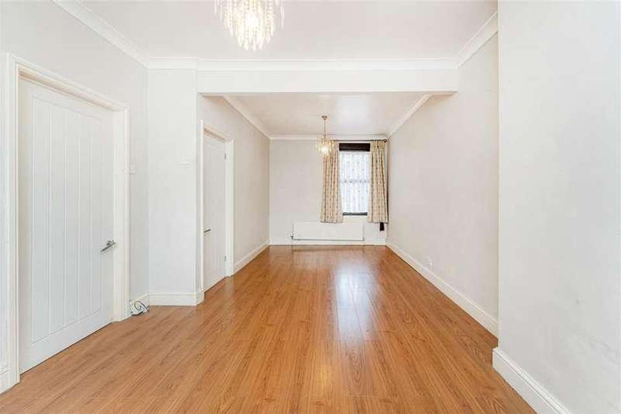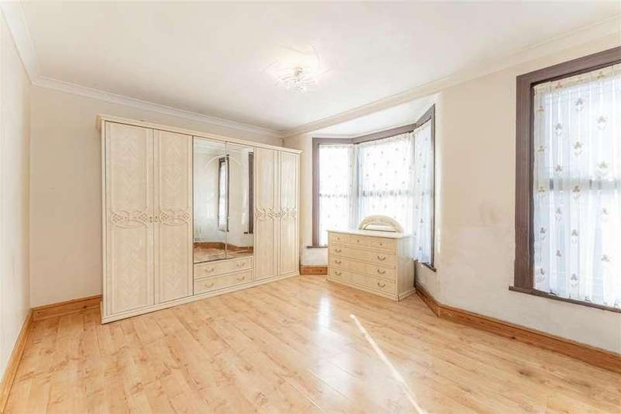3 bedroom terraced house for sale
London, E17terraced house
bedrooms
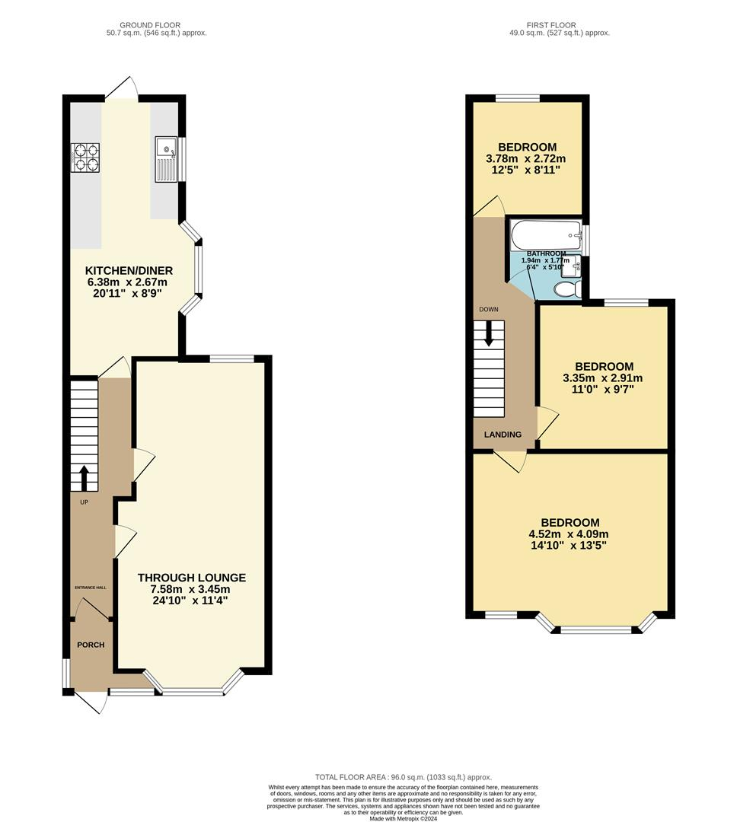
Property photos

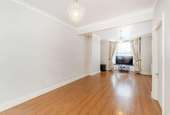
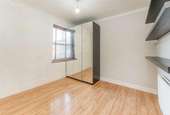
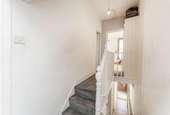
+15
Property description
Effervescent, Enchanting & Exceptional, Welcome to the epitome of classic charm and modern convenience at Melville Road E17. Nestled in the heart of a sought-after location, this three-bedroom Victorian mid-terrace family home is a haven waiting to embrace its new owners. Boasting a timeless appeal, the property is being offered with no onward chain, providing a seamless transition into your dream home. The potential for extension is a standout feature, allowing you to envision additional space both at the rear and in the loft, tailored to your unique needs. This residence effortlessly combines style and practicality, with three spacious double bedrooms providing ample room for family living. As you step inside, the large kitchen/diner welcomes you with open arms, adorned with a charming bay window that bathes the space in natural light. The perfect setting for family gatherings and entertaining guests, this area effortlessly blends form and function. The allure of the property extends beyond its walls, with front and rear gardens providing an idyllic outdoor escape. Picture leisurely mornings in your private sanctuary or hosting vibrant summer barbecues in the charming backyard. Melville Road's prime location brings unparalleled convenience to your doorstep. Imagine strolling through the verdant expanse of Lloyd Park just moments away, offering a tranquil retreat for leisurely walks and recreational activities. Walthamstow Central, a stone's throw from your new abode, ensures effortless connectivity to the heart of the city, combining the charm of suburban living with the vibrancy of urban amenities. Embrace the warmth of a fully double-glazed and gas centrally heated home, powered by a combination boiler. With its winning combination of Victorian elegance, contemporary comfort, and proximity to key attractions, this property on Melville Road E17 stands as an exceptional opportunity to create a home where memories are made and dreams come to life.Property ShowcasesAs you approach the property, you are greeted by a striking brick-built wall with an integrated steel fence, providing both security and aesthetic appeal. The matching steel gate swings open, inviting you into the fully tiled front garden, leading you towards the double-glazed porch. Upon entering the porch, you'll find ample space to remove coats and shoes, ensuring a tidy and organised entrance. Your new front door opens to reveal a spacious and bright entrance hall adorned with laminate flooring and freshly laid carpet on the stairs, creating an inviting and warm atmosphere. To your right, the entrance hall guides you into the through lounge, a versatile space with two entrances and a large bay window that floods the room with natural light. This room is perfect for various family activities, offering both functionality and elegance. Continuing through the entrance hall, you'll find access to the large kitchen/diner. The fully fitted kitchen provides modern amenities, making it a practical and stylish space for cooking and dining. Another large bay window to the side enhances the room's brightness and offers views of the surroundings. The kitchen seamlessly connects to the tiered rear garden, providing an excellent outdoor space for relaxation and entertainment. Moving back inside and ascending the stairs, you arrive at the first-floor landing, where the newly laid carpet continues its comforting presence. The landing grants access to three generously sized double bedrooms, each offering ample space for furnishings and personal touches. The family bathroom, also accessible from the landing, provides convenience and comfort for daily use. Additionally, the landing presents the opportunity for loft access, promising the potential to expand both space and value, following the example set by neighbouring properties. This feature adds a practical dimension to the property, allowing for future customisation and growth. In summary, this Victorian family home on Melville Road, E17, blends classic charm with modern convenience. From the welcoming front entrance to the spacious interior and the potential for expansion, this property promises to be a delightful and adaptable space for your family to call home.LocationEmbracing the privilege of residing in this coveted location opens up a myriad of possibilities to indulge in all that Walthamstow has to offer. A brief stroll to the end of your road leads you to the enchanting, well-maintained lawns of Lloyd Park. Located just a four-minute walk from your doorstep at the Forest Road entrance, you can immerse yourself in various outdoor activities, including an outdoor gym, tennis and basketball courts, as well as outdoor table tennis and bowling greens. The park also features natural play areas with climbing logs, sandpits, and skate and scooter parks, ensuring endless entertainment for the little ones and creating an ideal setting for family picnics and day outings. A brisk fifteen-minute walk or a short five-minute bike ride will take you to the heart of the renowned Walthamstow village, one of London's most charming and oldest villages (dating back to 1086). Walthamstow Village offers a quaint taste of country life in the city, celebrated for its local produce shops and historic buildings. All the amenities you could ever need are conveniently situated along the famous 1km Walthamstow Market, just 0.5 miles from your front door. Diverse independent businesses complement the market, providing everything you could desire in this quintessential neighbourhood. Additional amenities, such as Band of Burgers, Ye Olde Rose & Crown, and Le Delice on Hoe Street, are within walking distance, offering the perfect local conveniences. Public transport is easily accessible, with bus stops at Forest Road located 0.14 miles and 0.15 miles away, and bus stops at Hoe Street just 0.16 miles away. Underground and over ground stations, including Walthamstow Central (0.43 miles) and St James Street (0.66 miles), are conveniently close. Lastly, the property grants access to a wealth of nursery, primary, and secondary schools, all within walking distance. Greenleaf Primary, Church Hill Nursery, and Waltham Forest College schools are all under 0.61 miles from your front door, boasting both good and outstanding Ofsted ratings.Tenure & Council TaxTenure: FreeholdCouncil Tax Band: DAnnual Council Tax Estimate: ?1,940 paPorch2.05 x 1.53 (6'8 x 5'0 )Double glazed window and door to front and side aspect and tiled flooring.Entrance Hall0.93 x 5.62 (3'0 x 18'5 )Double glazed opaque door and window to front aspect, single radiator, power points and laminate flooring.Reception Room3.45>2.93 x 7.58 (11'3 >9'7 x 24'10 )Double glazed bay window to front aspect, coved ceiling, two double radiators, laminate flooring, phone and TV aerial point, power points.Kitchen/Diner2.67 x 6.38 (8'9 x 20'11 )Double glazed bay window to side aspect, single radiator, tiled flooring and walls with tiled splash backs, range of base & wall units with roll top work surfaces, freestanding cooker with gas and electric supply, chimney style extractor fan with hood, sink with drainer unit, space for fridge/freezer, plumbing for washing machine, integrated dishwasher, coved ceiling and spotlights, double glazed patio door leading to garden, power points and combination boiler.First Floor Landing1.55 x 5.34 (5'1 x 17'6 )Loft access, carpeted flooring and power points.Bedroom One4.52 x 4.09 (14'9 x 13'5 )Double glazed bay window to front aspect, coved ceiling, double radiator, laminate flooring, power points, TV aerial point and telephone point.Bedroom Two2.91 x 3.35 (9'6 x 10'11 )Double glazed window to rear aspect, coved ceiling, single radiator, laminate flooring and power points.Bedroom Three2.72 x 3.78 (8'11 x 12'4 )Double glazed window to rear aspect, coved ceiling, single radiator, laminate flooring and power points.First Floor Bathroom1.94 x 1.77 (6'4 x 5'9 )Double glazed opaque window to side aspect, textured ceiling, tiled walls and flooring, panel enclosed bath with mixer tap & shower attachment, hand wash basin with mixer tap and pedestal, low level flush w/c.Garden1.45 x 5.91 + 4.82 x 10.62 (4'9 x 19'4 + 15'9 xPlants and shrub borders, fence panels, artificial grass, concrete paving.
Council tax
First listed
Over a month agoLondon, E17
Placebuzz mortgage repayment calculator
Monthly repayment
The Est. Mortgage is for a 25 years repayment mortgage based on a 10% deposit and a 5.5% annual interest. It is only intended as a guide. Make sure you obtain accurate figures from your lender before committing to any mortgage. Your home may be repossessed if you do not keep up repayments on a mortgage.
London, E17 - Streetview
DISCLAIMER: Property descriptions and related information displayed on this page are marketing materials provided by Kings Group. Placebuzz does not warrant or accept any responsibility for the accuracy or completeness of the property descriptions or related information provided here and they do not constitute property particulars. Please contact Kings Group for full details and further information.





