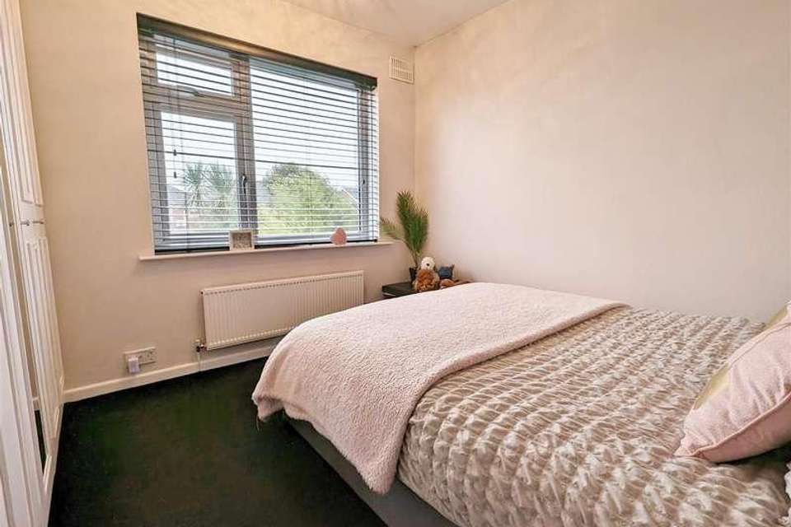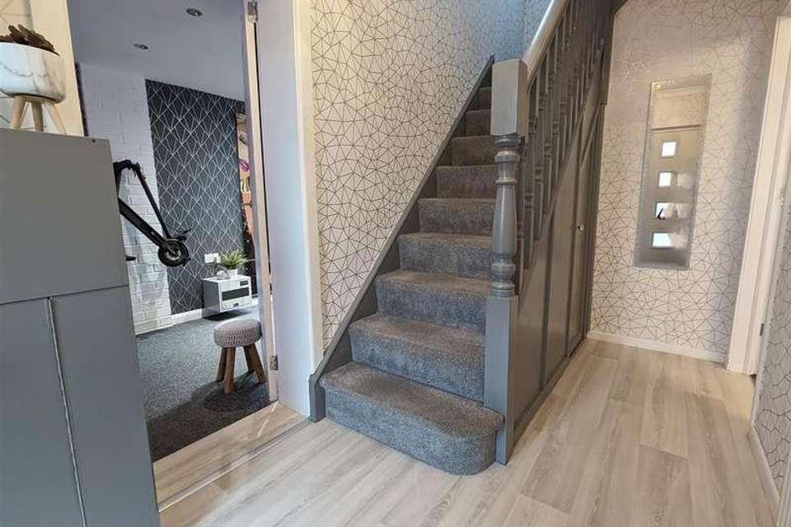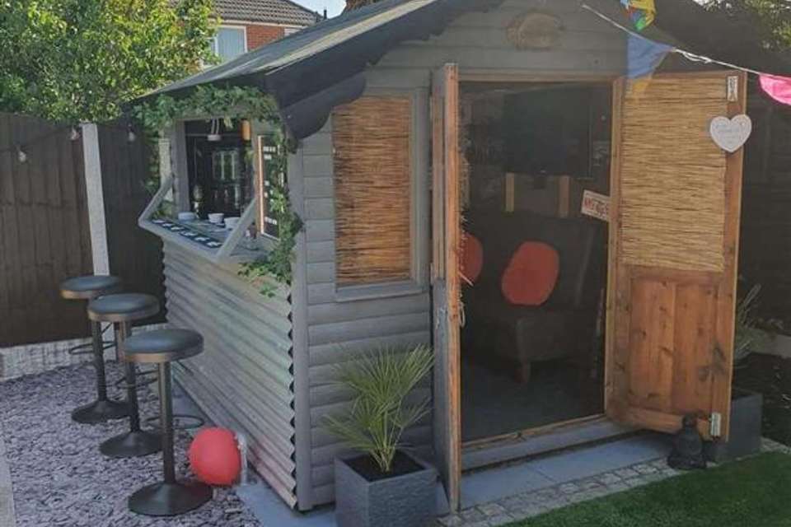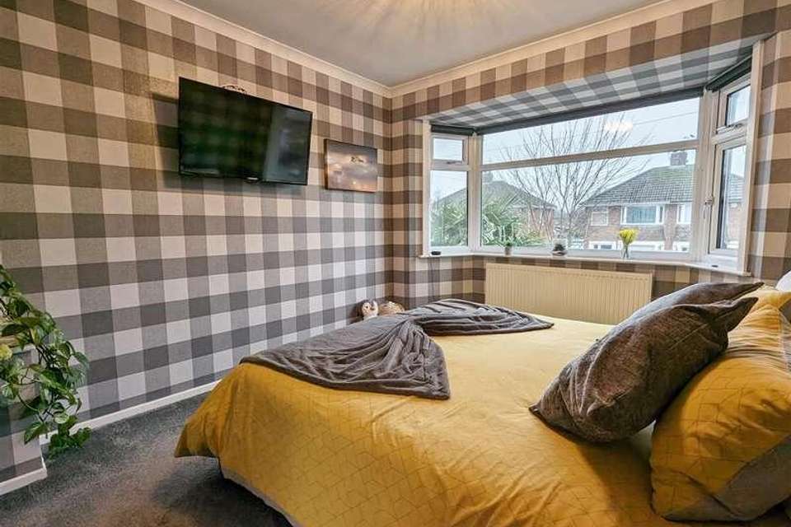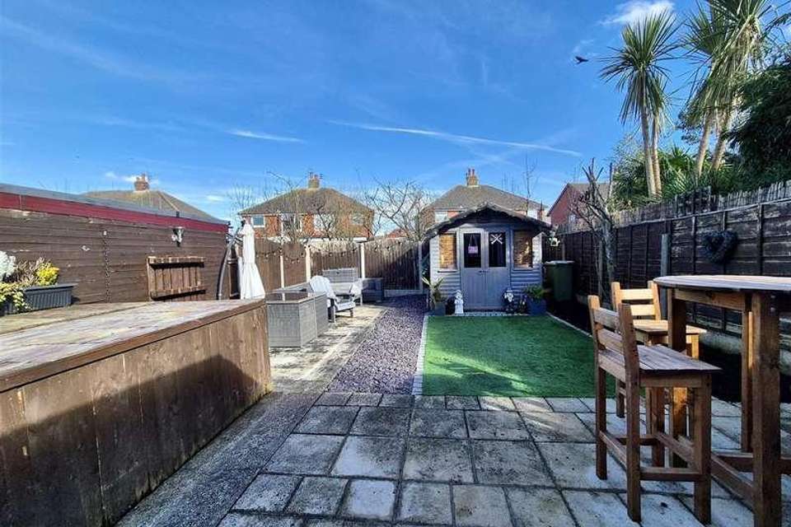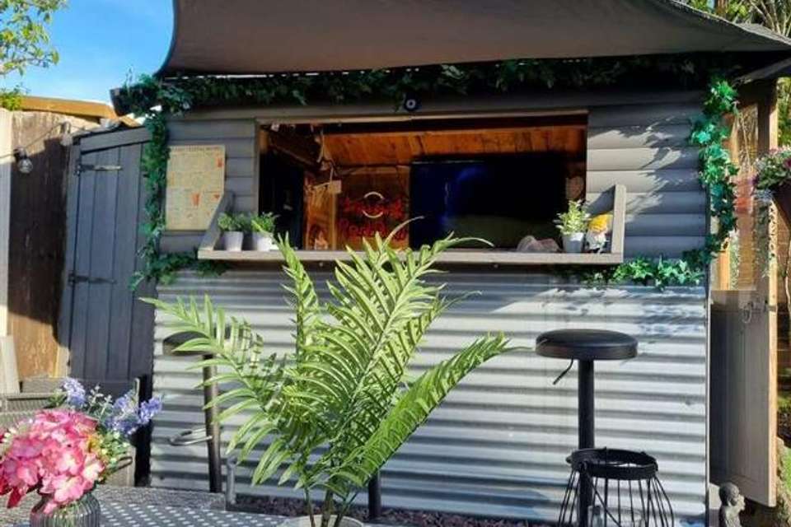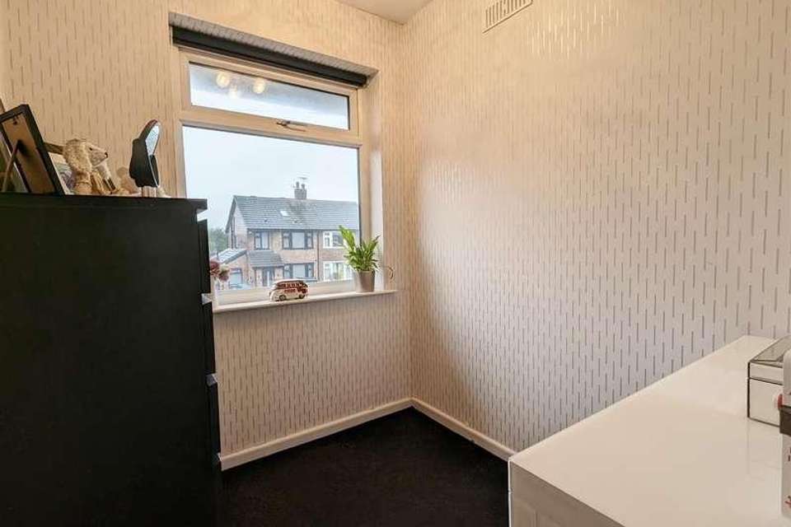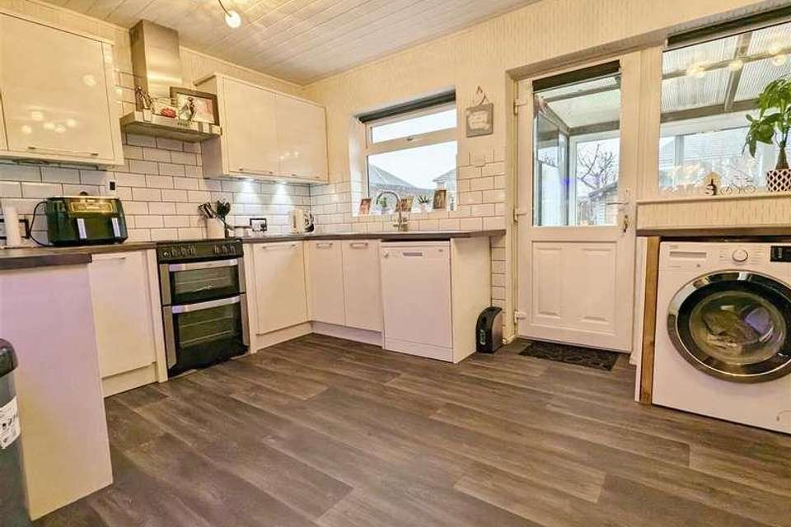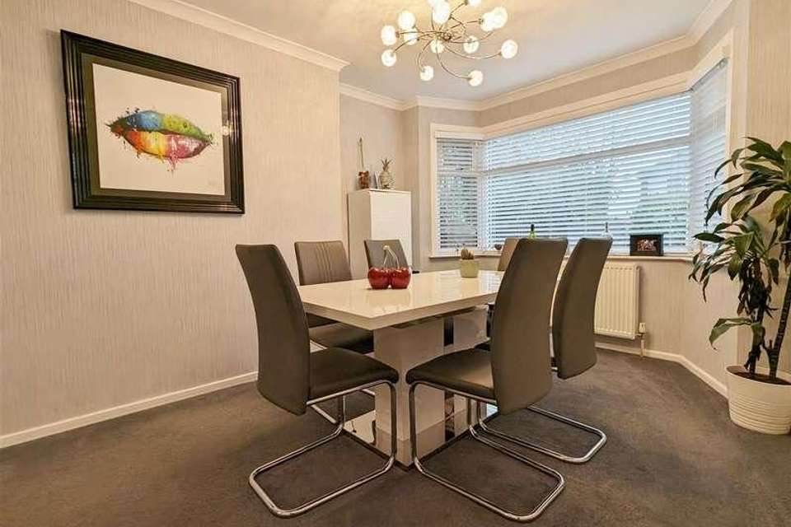3 bedroom semi-detached house for sale
Lytham, FY8semi-detached house
bedrooms
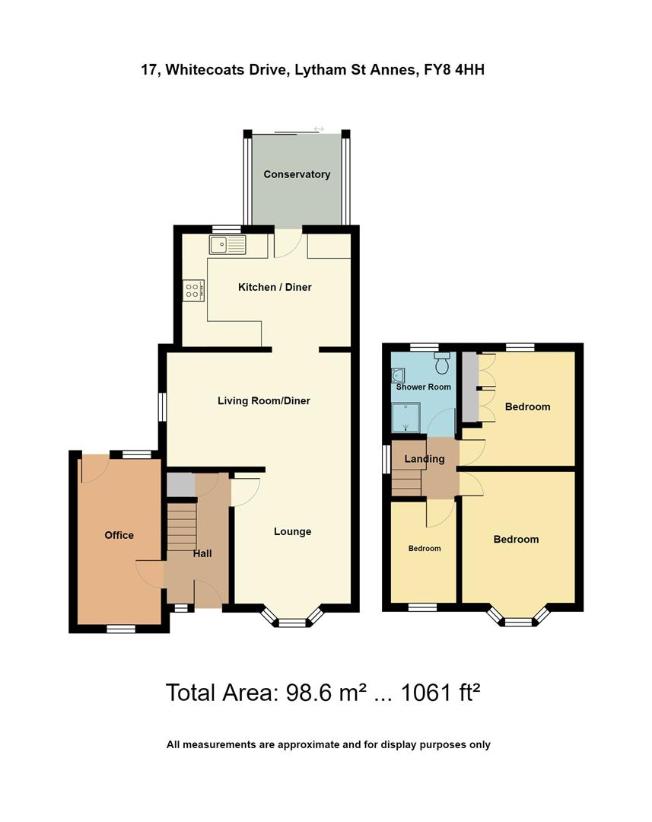
Property photos

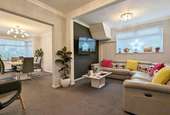
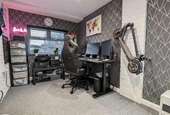
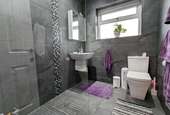
+11
Property description
This superbly presented three bedroomed semi detached family house enjoys a cul de sac location, situated within easy strolling distance to three local schools together with Green Drive Golf Course and being within minutes to the centre of Lytham with it's comprehensive shopping facilities and town centre amenities. There are transport services running adjacent on Mythop Road leading directly into Lytham. Viewing essential.GROUND FLOOROpen covered entrance.HALLWAY3.56m x 1.65m (11'8 x 5'5)Approached through a composite outer door with inset obscure double glazed panels. Full length obscure double glazed panel to the side provides good natural light to the Hall and stairs. Single panel radiator. Corniced ceiling. Fitted side display meter cupboard. Turned staircase leads off to the first floor with a spindled balustrade. Understair cloaks/store cupboard. White panelled doors lead off.OFFICE (FORMER GARAGE)4.80m x 2.24m (15'9 x 7'4)Originally the attached garage, which has been partly adapted and is currently furnished as a home office. UPVC double glazed window to the front elevation with two top opening lights. Fitted window blinds. Inset ceiling spot lights. Double panel radiator. Wall mounted Ideal combi gas central heating boiler (fitted 2016). Obscure double glazed wood framed window to the rear elevation. UPVC outer door with an inset obscure double glazed panel gives direct rear garden access.DINING ROOM4.11m into bay x 3.15m (13'6 into bay x 10'4)Tastefully presented front reception room, currently used as the Dining Room. Walk in UPVC double glazed bay window overlooking the front garden. Two top opening lights and window blinds. Double panel radiator. Corniced ceiling. Square archway leading to the adjoining Lounge.CENTRAL LOUNGE4.93m x 3.33m (16'2 x 10'11)Spacious living room with a UPVC double glazed window to the side elevation with two top opening lights and window blinds. Corniced ceiling. Double panel radiator. Power socket for a wall mounted TV. Leading to the adjoining Kitchen.BREAKFAST KITCHEN4.50m x 3.00m (14'9 x 9'10)Spacious family breakfast kitchen. UPVC double glazed window overlooks the rear garden with a top opening light. Additional double glazed window looks through into the rear Conservatory. Fitted window roller blinds. Good range of eye and low level cupboards and drawers. Display shelving. One and a half bowl stainless steel single drainer sink unit with a centre mixer tap. Set in roll edged working surfaces with ceramic splash back tiling and concealed downlighting. Slide in Belling cooker with a four ring gas hob and an electric oven and grill below. Stainless steel illuminated extractor canopy above. Daewoo freestanding plumbed American style fridge freezer with a water/ice dispenser. Plumbing and space for both a dishwasher and washing machine. Space for a tumble dryer. Double panel radiator. Wood panelled ceiling. Central UPVC outer door with inset double glazed panel gives Conservatory access.CONSERVATORY PORCH2.31m x 2.29m (7'7 x 7'6)Wall light. Sliding double glazed doors overlook and give direct garden access.FIRST FLOOR LANDINGApproached from the previously described staircase with matching spindled balustrade. UPVC obscure double glazed window to the side elevation provides excellent natural light to the Hall, stairs and Landing areas. White panelled doors lead off.BEDROOM ONE4.06m into bay x 3.05m (13'4 into bay x 10')Tastefully decorated principal double bedroom. UPVC double glazed walk in bay window overlooks the front elevation. Side and two top opening lights. Fitted roller blinds. Corniced ceiling. Single panel radiator.BEDROOM TWO3.10m x 3.05m (10'2 x 10')Second double bedroom. UPVC double glazed window overlooking the rear aspect. Side and top opening light. Fitted window blinds. Single panel radiator. Two fitted double wardrobes with a central single wardrobe with inset mirrored panels. Access to the boarded loft space with a pull down ladder and light.BEDROOM THREE2.62m max x 1.85m (8'7 max x 6'1 )(max L shaped measurements) Third single bedroom. UPVC double glazed window to the front aspect with a top opening light and fitted roller blind. Single panel radiator. Deep built in store cupboard/wardrobe.SHOWER ROOM/WC2.18m x 1.73m (7'2 x 5'8)Modern wet room style family shower room. UPVC obscure double glazed window to the rear elevation with a top opening light. Tiled display sill. Tiled showering area with a plumbed overhead shower and additional hand held shower attachment. Fixed glazed screen. Wall hung wash hand basin with a centre mixer tap. Mirror fronted bathroom cabinet above. Low level WC completes the suite. Ceramic tiled walls and floor. Inset ceiling spot lights. Chrome heated ladder towel rail.OUTSIDETo the front of the property is an easily managed walled garden approached through double opening timber gates, with a block paved driveway providing off road parking for two cars. Side artificial lawn and shrub borders. Useful timber enclosure for bin storage. To the immediate rear is an attractive good sized entertaining garden with a stone flagged sun patio adjoining the rear of the house. Side hardstanding and timber hot tub enclosure with a 'Lay-Z-Spa' inflatable hot tub. External lighting and all weather power point. Garden tap. Central artificial lawn and rear hardstanding patio area with a feature timber framed Summer Bar.SUMMER GARDEN PHOTOSSUMMER GARDEN PHOTOSCENTRAL HEATING (COMBI)The property enjoys the benefit of gas fired central heating from an Ideal combi boiler (fitted 2016) in the Office serving panel radiators and giving instantaneous domestic hot water.DOUBLE GLAZINGWhere previously described the windows have been DOUBLE GLAZED.TENURE FREEHOLD/COUNCIL TAXThe site of the property is held Freehold. Council Tax Band CLOCATIONThis superbly presented three bedroomed semi detached family house enjoys a cul de sac location, situated within easy strolling distance to three local schools together with Green Drive Golf Course and being within minutes to the centre of Lytham with it's comprehensive shopping facilities and town centre amenities. There are transport services running adjacent on Mythop Road leading directly into Lytham. Viewing essential.INTERNET CONNECTION/MOBILE PHONE SIGNALUltrafast Full Fibre Broadband is available. Further information can be found at https://www.openreach.com/broadband-network/fibre-availabilityVIEWING THE PROPERTYStrictly by appointment through 'John Ardern & Company'.Consumer Protection from Unfair Trading RegulationJohn Ardern & Company for themselves and their clients declare that they have exercised all due diligence in the preparation of these details but can give no guarantee as to their veracity or correctness. Any electrical or other appliances included have not been tested, neither have drains, heating, plumbing and electrical installations. All purchasers are recommended to carry our their own investigations before contract. Details Prepared January 2024
Council tax
First listed
Over a month agoLytham, FY8
Placebuzz mortgage repayment calculator
Monthly repayment
The Est. Mortgage is for a 25 years repayment mortgage based on a 10% deposit and a 5.5% annual interest. It is only intended as a guide. Make sure you obtain accurate figures from your lender before committing to any mortgage. Your home may be repossessed if you do not keep up repayments on a mortgage.
Lytham, FY8 - Streetview
DISCLAIMER: Property descriptions and related information displayed on this page are marketing materials provided by John Ardern & Company. Placebuzz does not warrant or accept any responsibility for the accuracy or completeness of the property descriptions or related information provided here and they do not constitute property particulars. Please contact John Ardern & Company for full details and further information.





