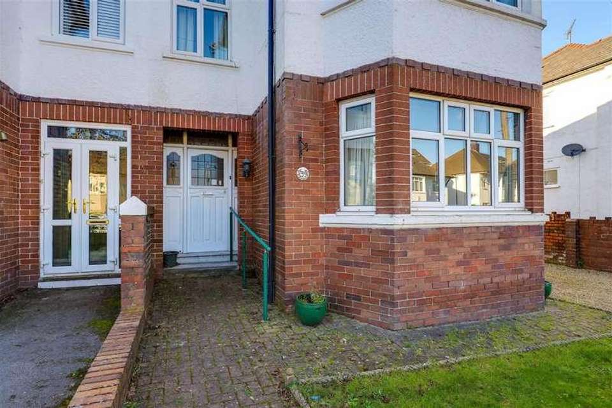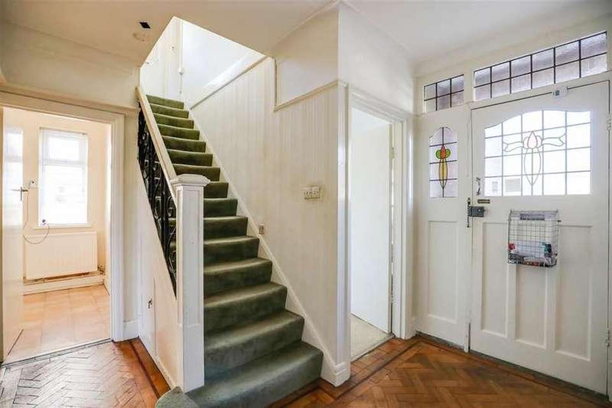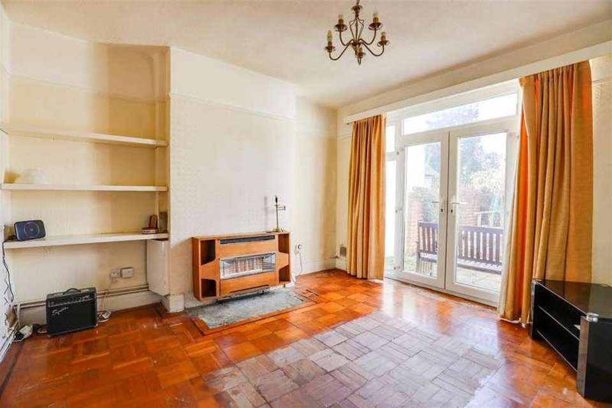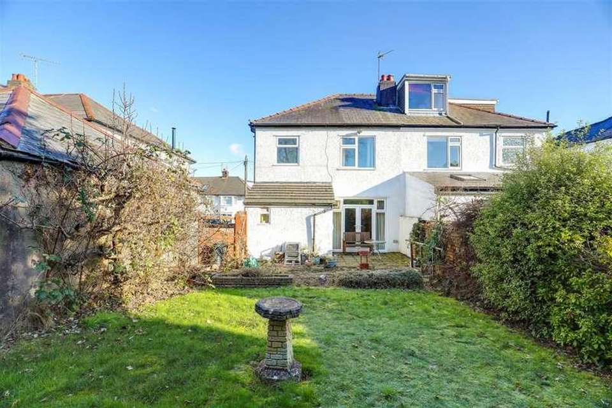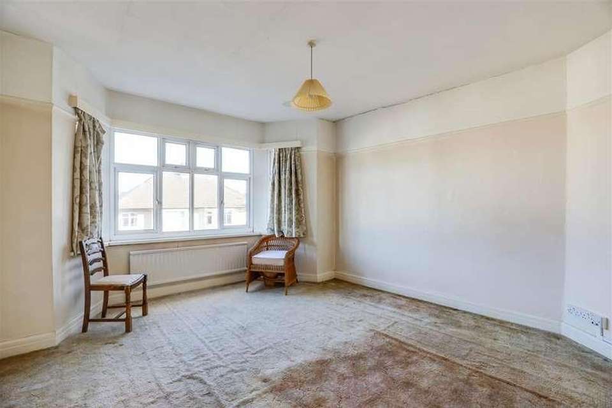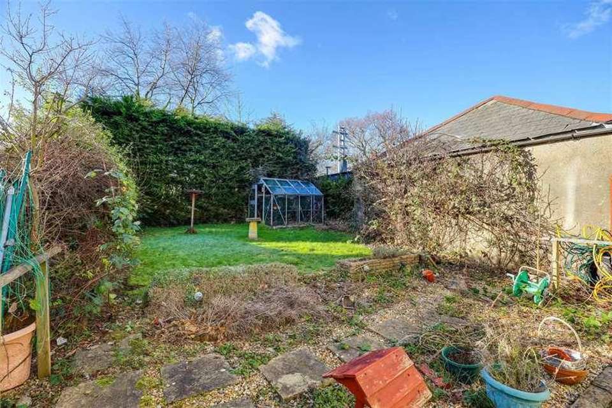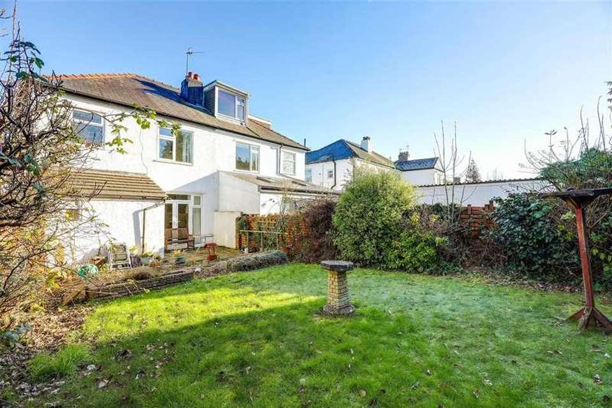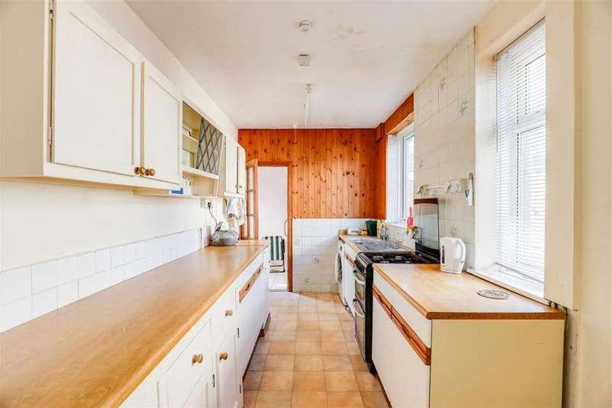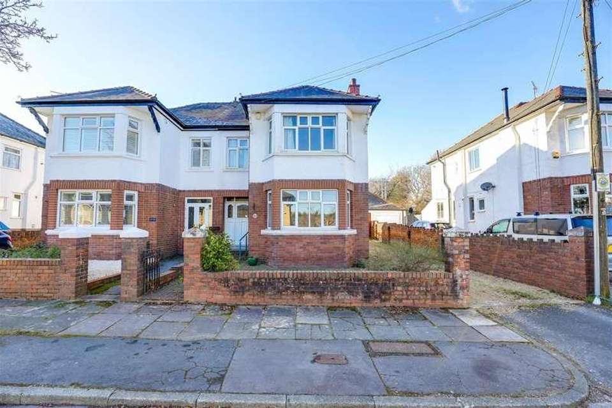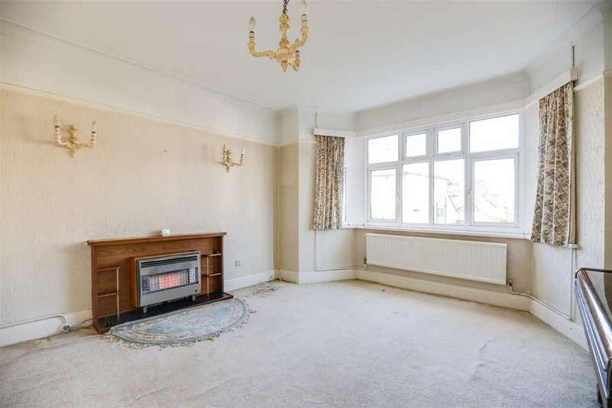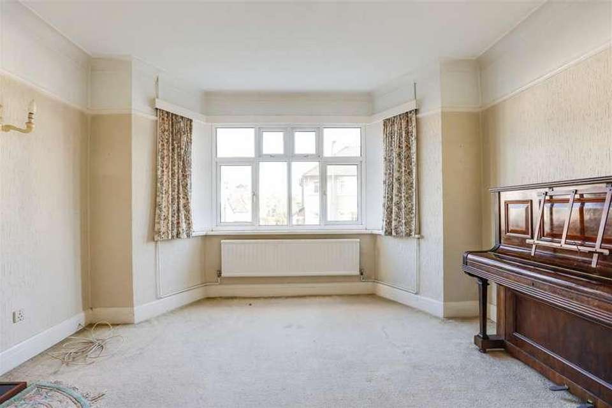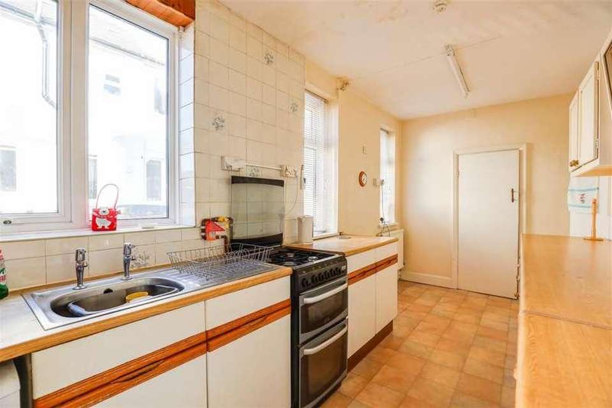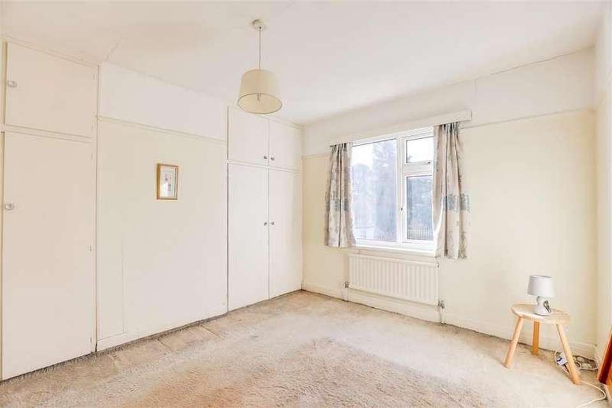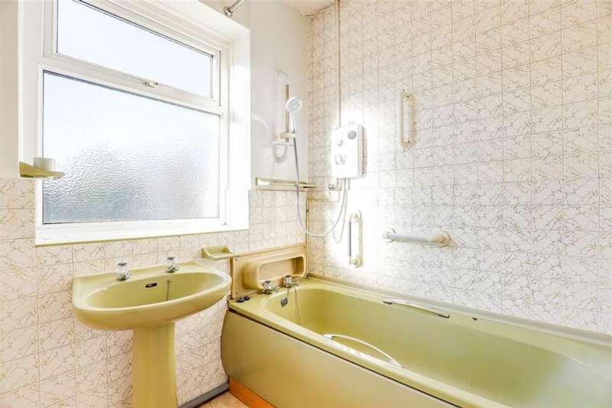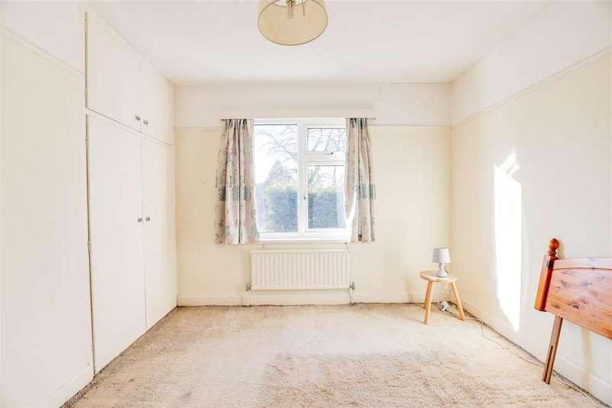3 bedroom semi-detached house for sale
Cardiff, CF23semi-detached house
bedrooms
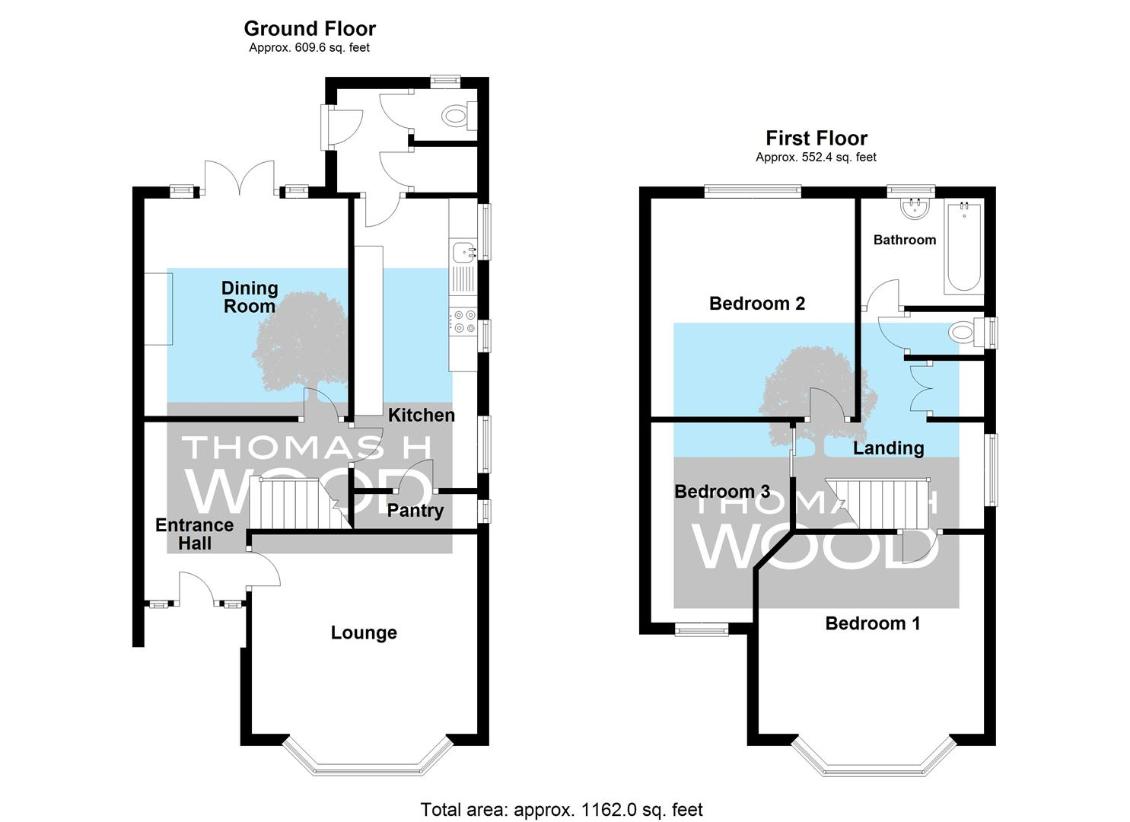
Property photos

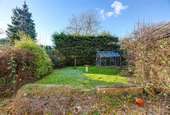
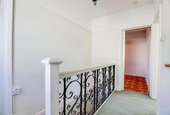
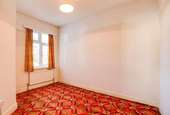
+15
Property description
A rare opportunity to purchase this three bedroom semi-detached family home, ideally located on Windermere Avenue in Roath Park. The property has been a cherished family home for over 55 years and is offered for sale with no onward chain. The property has been well maintained but is now in need of modernisation but offers superb potential to create a modern family home on this highly sought after road. The property benefits from views of the lake from the sitting room and bedrooms and is in catchment for Cardiff High School and close to the excellent public transport links. This exciting opportunity briefly comprises; spacious entrance hallway, sitting room, dining room, kitchen and WC. To the first floor, there are three good size bedrooms, bathroom and separate WC. Delightful front and rear gardens, along with a driveway and single garage complete this superb home. To be sold with no onward chain.LOCATIONWindermere Avenue is a short walk away from Roath Park Lake which is celebrated for its picturesque beauty and serene atmosphere. Visitors often appreciate the calming ambiance created by the expansive lake surrounded by lush greenery. The park offers a peaceful escape from the urban hustle, providing a scenic setting for leisurely walks, picnics, and enjoying nature. The lake's swan population adds to the charm and the well-maintained paths around the lake make it a favourite spot for joggers and cyclists alike.ENTRANCE HALLWAYvia hardwood front door with decorative stain glass windows leading into a spacious hallway with parquet flooring. Papered walls with picture rail ceiling with coving doors to all rooms.LOUNGE3.48m x 3.94m (11'5 x 12'11 )Overlooking the front aspect with views of Roath Park Lake with carpeted floors papered walls with picture rail. Texture ceiling with coving, radiator, panel, UPVC window, gas fireplaceDINING ROOM0.91m.24.69mm x 0.91m.17.37mm (3.81m x 3.57m)Overlooking the rear aspect of the property with parquet flooring paper walls, picture rail, textured ceiling, UPVC French doors and windows to patio area. Radiator panel.KITCHEN5.06m x 2.21m (16'7 x 7'3 )A range of Wall and base units and contrasting works tops, stainless steel sink. Space for gas cooker, space and plumbing for washing machine UPVC windows side aspect, radiator panel, door to pantry, door to:-INTERNAL LOBBYWith door to rear garden, large storage cupboard and door to WC.LANDINGvia carpeted staircase, leading to doors to all rooms, airing cupboard, loft hatch accessBEDROOM ONE3.48m x 3.94m (11'5 x 12'11 )Overlooking the front aspect of the property with delightful views across Roath Park Lake with carpeted floor, papered walls, picture rail, papered, ceiling, radiator, panel, and UPVC windowBEDROOM TWO3.81m x 3.57m (12'5 x 11'8 )An excellent size double bedroom with carpeted floors fitted cupboards painted walls with picture rail. Papered ceiling UPVC window to rear radiator panel.BEDROOM THREE3.59m x 2.43m (11'9 x 7'11 )With carpeted floors, papered walls with textured ceiling, UPVC window overlooking the front and lake. Radiator panel.BATHROOM1.88m x 2.21m (6'2 x 7'3 )Two piece bathroom suite with a panel bath with electric shower over pedestal, wash hand basin, partially tiled walls, obscure UPVC window, radiator panelW.C.0.98m x 1.55m (3'2 x 5'1 )Low-level WC partially tiled walls, papered walls, ceiling, obscure windowOUTSIDEFRONTPath to front door. Laid lawn and brick built perimeter walls. Driveway to the side with ample off road parking. REARPatio area via French doors from dining area. Laid lawn with well stocked border and greenhouse to the rear of the garden. Gate to driveway and access to the single garage.TENUREThis property is understood to be Freehold. This will be verified by the purchaser's solicitor.COUNCIL TAXBand G
Interested in this property?
Council tax
First listed
Over a month agoCardiff, CF23
Marketed by
Thomas H Wood 14 Park Road,Whitchurch,Cardiff,CF14 7BQCall agent on 0292 062 6252
Placebuzz mortgage repayment calculator
Monthly repayment
The Est. Mortgage is for a 25 years repayment mortgage based on a 10% deposit and a 5.5% annual interest. It is only intended as a guide. Make sure you obtain accurate figures from your lender before committing to any mortgage. Your home may be repossessed if you do not keep up repayments on a mortgage.
Cardiff, CF23 - Streetview
DISCLAIMER: Property descriptions and related information displayed on this page are marketing materials provided by Thomas H Wood. Placebuzz does not warrant or accept any responsibility for the accuracy or completeness of the property descriptions or related information provided here and they do not constitute property particulars. Please contact Thomas H Wood for full details and further information.





