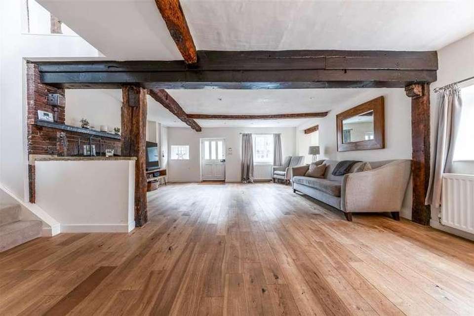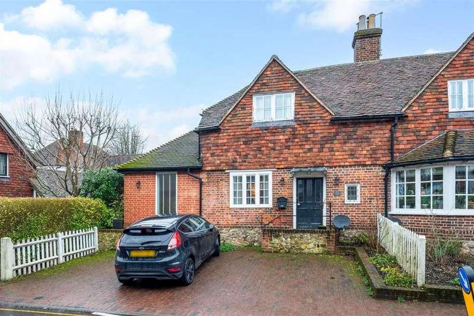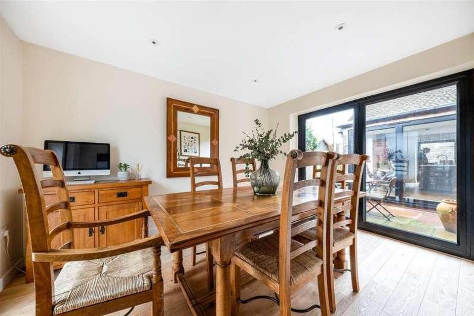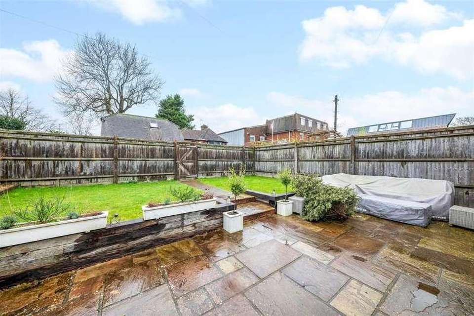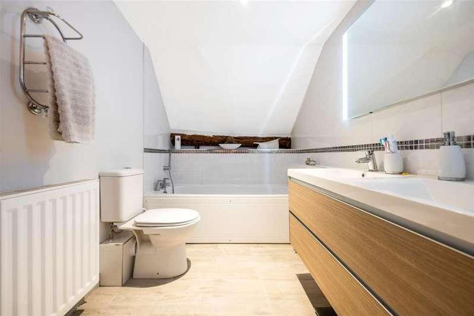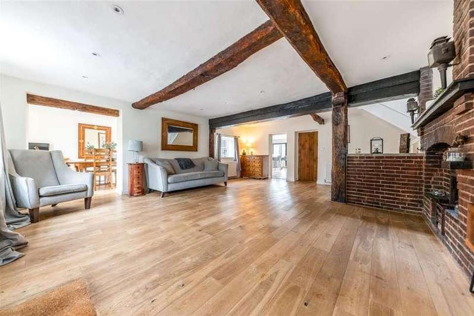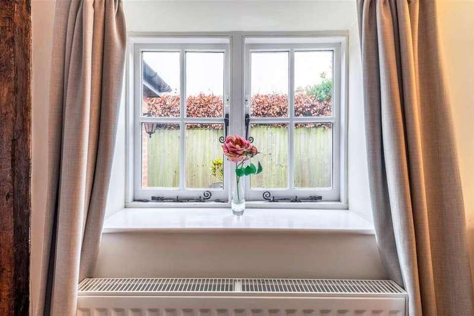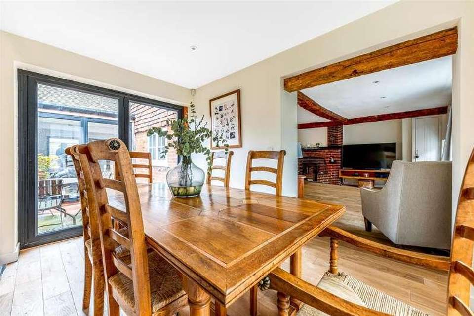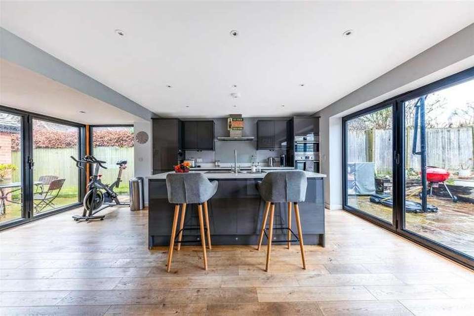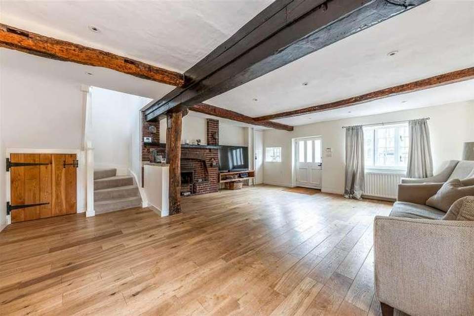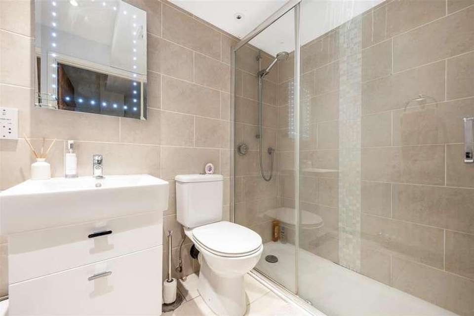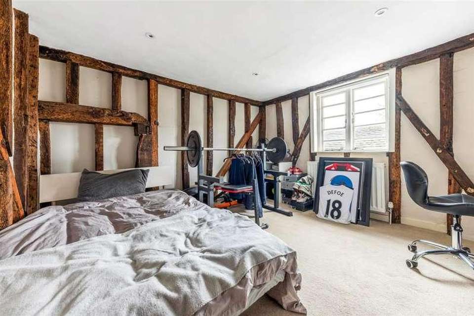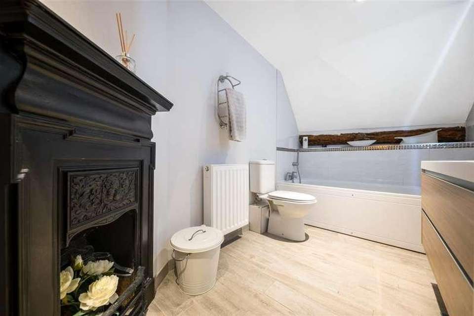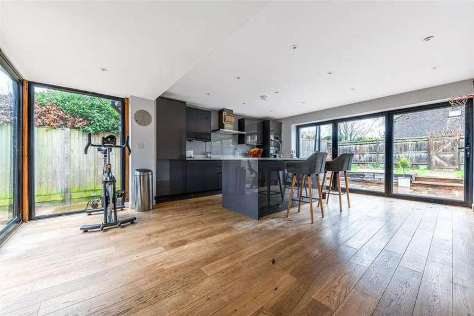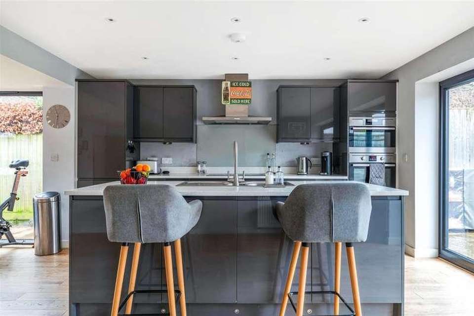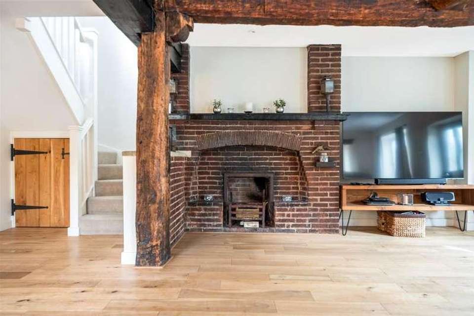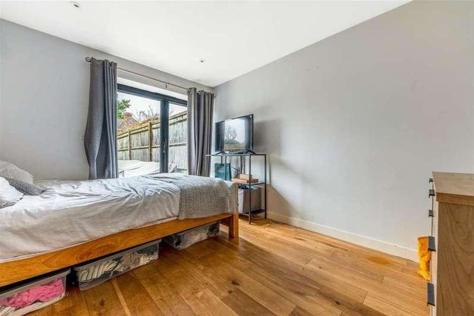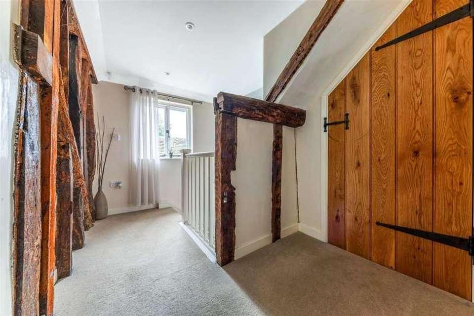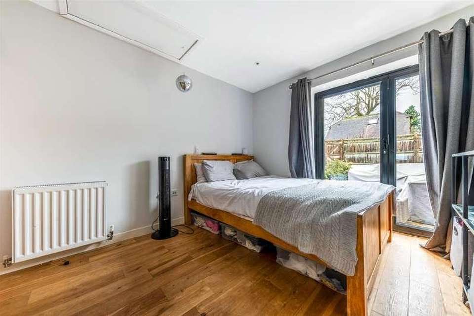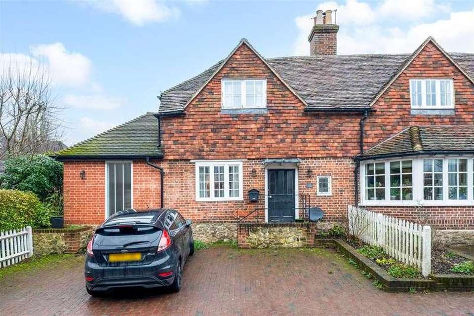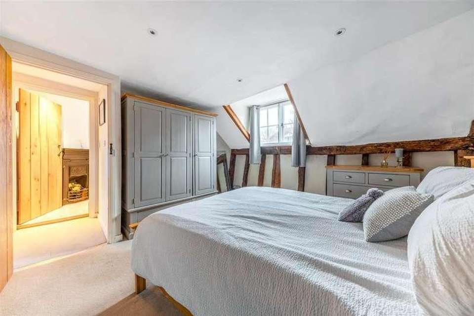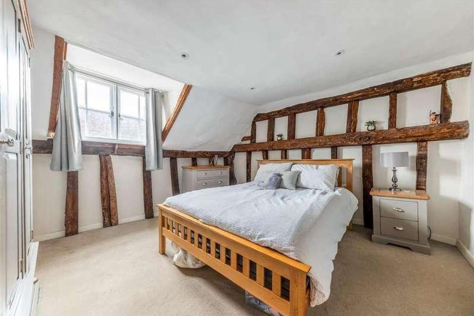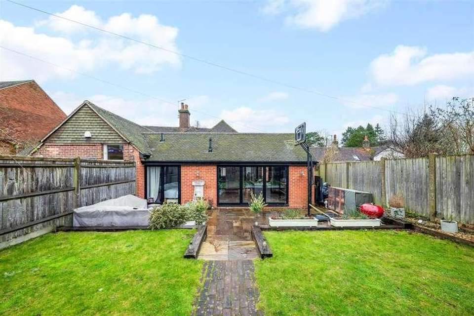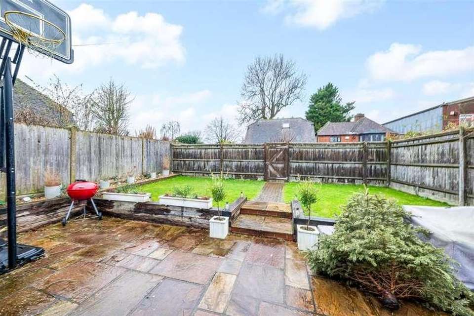3 bedroom semi-detached house for sale
Otford, TN14semi-detached house
bedrooms
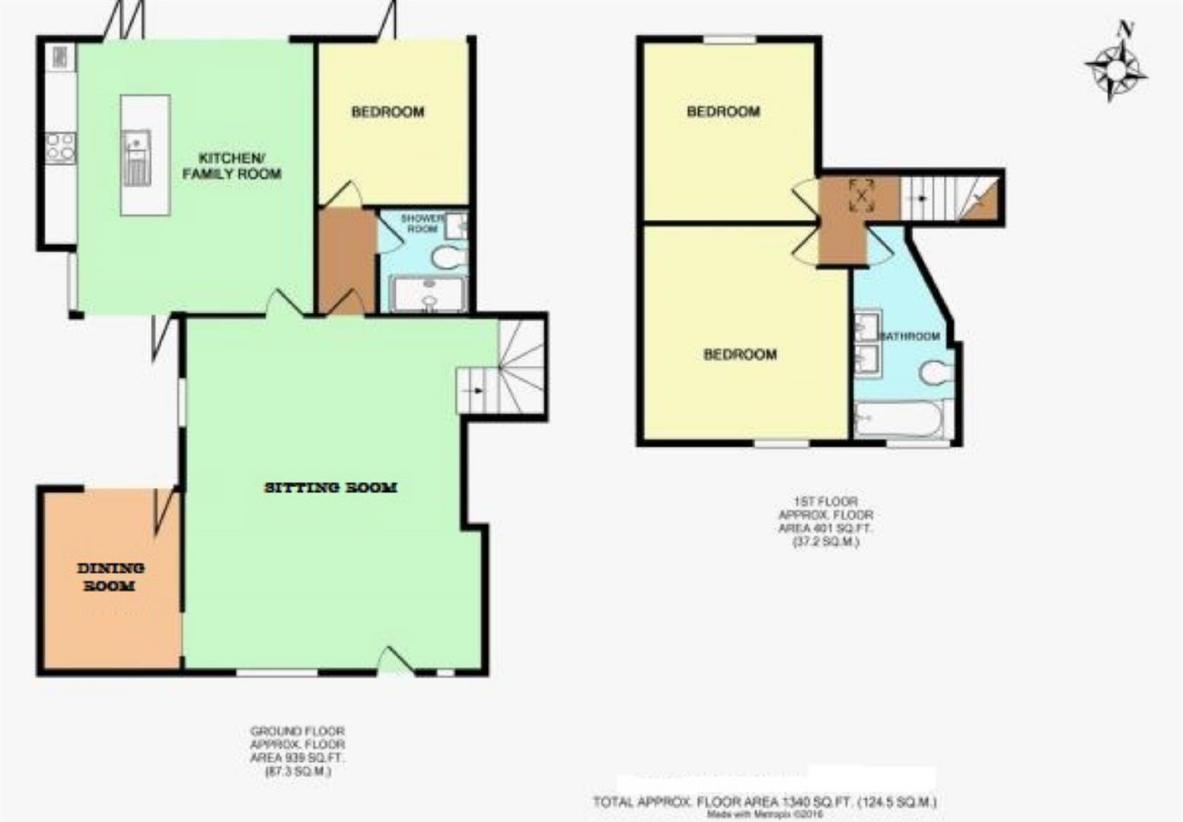
Property photos

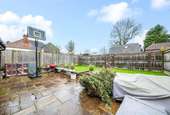
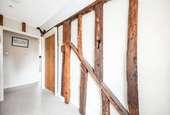
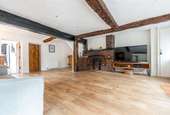
+24
Property description
Utterly charming and beautifully presented GRADE II LISTED semi detached home set IN THE HEART OF OTFORD, a delightful and picturesque village with boutique shops as well as as excellent MAINLINE RAIL STATION with links to London Victoria - 2 Separate reception room + LARGE KITCHEN DINER WITH WOW FACTOR!! - 3 Double Bedrooms & 2 Bath/shower rooms - PARKING FOR 4 CARS - LOW MAINTENACE REAR GARDEN - Wealth of character features including EXPOSED BEAMS and OPEN FIREPLACE - An absolute viewing must see with NO CHAIN !!DRAWING ROOMSpacious reception room with original part glazed front entrance door and secondary glazed windows to front and further window to side. Three double radiators, inset downlighting, engineered oak flooring, feature exposed timbers and open fireplace with miniature brick surround as the focal point for the room. Points for television and telephone, stairs to first floor landing with lever latch half door to understairs storage closet and further stripped wood lever latch doors off.DINING ROOMDual aspect reception room with full height opaque window to front and two piece bi-fold doors to rear and the central courtyard. Inset downlighting, contemporary style tall radiator, continuation of engineered oak flooring, points for television and telephone.KITCHEN/BREAKFAST ROOMSuperb dual aspect kitchen/breakfast room has two piece bi-fold doors to front and the central courtyard as well as three piece bi-fold doors to the rear garden. Double radiator, inset downlighting, continuation of engineered oak flooring, contemporary style tall radiator. Contemporary fitted kitchen boasts an extensive series of matching wall and base units set with solid quartz work surface tops and matching centre island unit with inset stainless steel sink unit and drainer, further storage base units and inset kick panel lighting throughout. Integrated appliances comprise double oven with AEG induction hob, fridge over freezer, dishwasher and washer dryer. Wall mounted Vaillant boiler housed in matching tall cupboard. Television points, open space for settee or additional dining table and chairs.INNER HALLContinuation of engineered oak flooring with access to ground floor bedroom three and shower room.BEDROOM THREEGround floor double bedroom has two piece bi-fold doors to rear and garden, double radiator, inset downlighting and continuation of engineered oak flooring.SHOWER ROOMLuxuriously appointed shower room has double radiator, tiled flooring, localised wall tiling with attractive mosaic inlay to compliment, inset downlighting, air extractor unit and contemporary suite comprising double width shower cubicle with Aqualisa shower unit, low level wc and wash basin with storage drawers beneath and lit vanity mirror over. Shaver point.FIRST FLOOR LANDINGWindow to rear, inset downlighting, exposed feature wall timbers, useful landing storage cupboard and lever latch doors off.BEDROOM ONESpacious double bedroom has secondary glazed multi-paned window to front, double radiator, inset downlighting, fitted carpet and exposed feature wall timbers.BEDROOM TWODouble bedroom with window to rear, double radiator, inset downlighting, fitted carpet and exposed feature wall timbers.BATHROOMDouble radiator, attractive wood effect tiled flooring, inset downlighting, air extractor unit, localised wall tiling with attractive mosaic inlay, white suite comprising panelled bath with hand held shower attachment, low level wc and twin wash basins complete with storage drawers beneath. Shaver point and ornate feature fireplace as focal point for the room.OFF ROAD PARKINGThere is parking for up to four cars maximum, with two allocated spaces to the rear as well as two spaces side by side on the front driveway.GARDENThe rear garden is set within a neatly fenced perimeter with an extensive full width paved patio terrace that is ideal for seating and entertaining. The remaining garden is laid to lawn and easy to maintain with a rear access gate leading to the parking courtyard.
Council tax
First listed
Over a month agoOtford, TN14
Placebuzz mortgage repayment calculator
Monthly repayment
The Est. Mortgage is for a 25 years repayment mortgage based on a 10% deposit and a 5.5% annual interest. It is only intended as a guide. Make sure you obtain accurate figures from your lender before committing to any mortgage. Your home may be repossessed if you do not keep up repayments on a mortgage.
Otford, TN14 - Streetview
DISCLAIMER: Property descriptions and related information displayed on this page are marketing materials provided by Kings. Placebuzz does not warrant or accept any responsibility for the accuracy or completeness of the property descriptions or related information provided here and they do not constitute property particulars. Please contact Kings for full details and further information.





