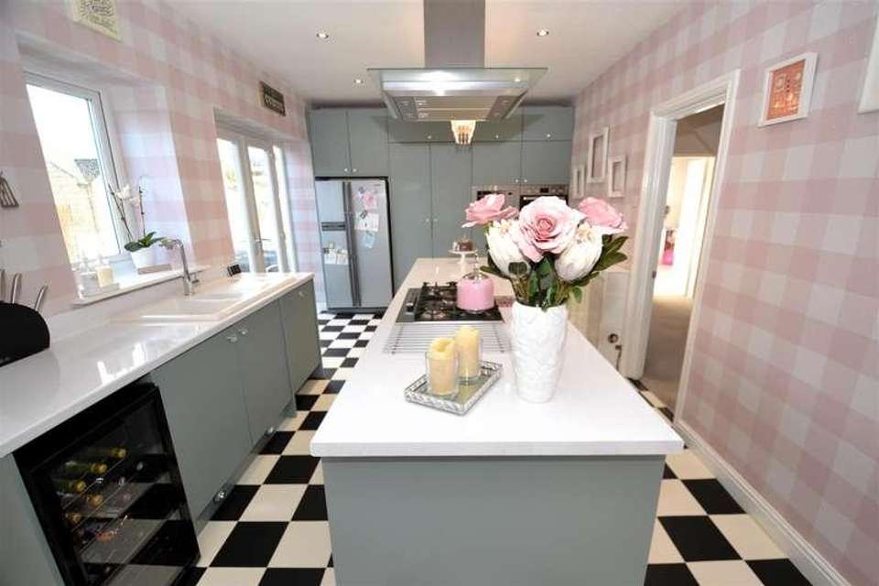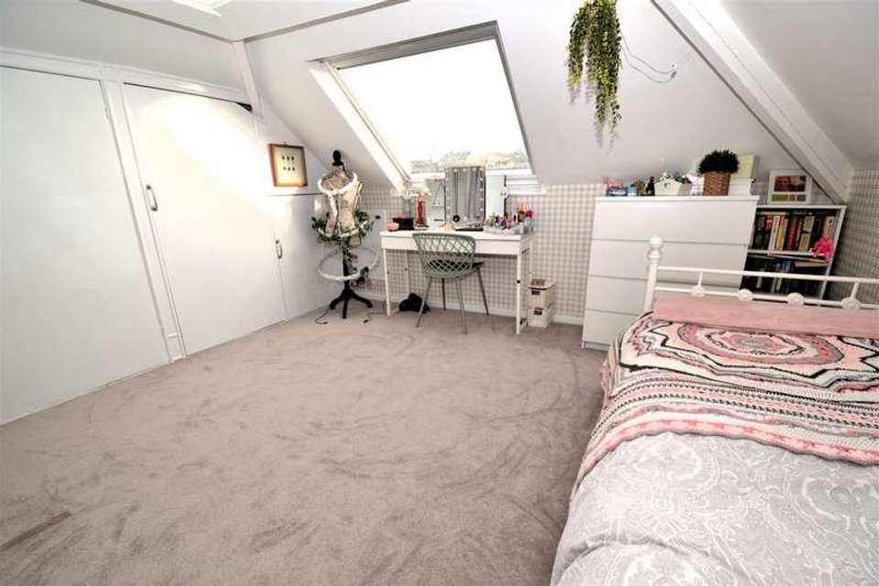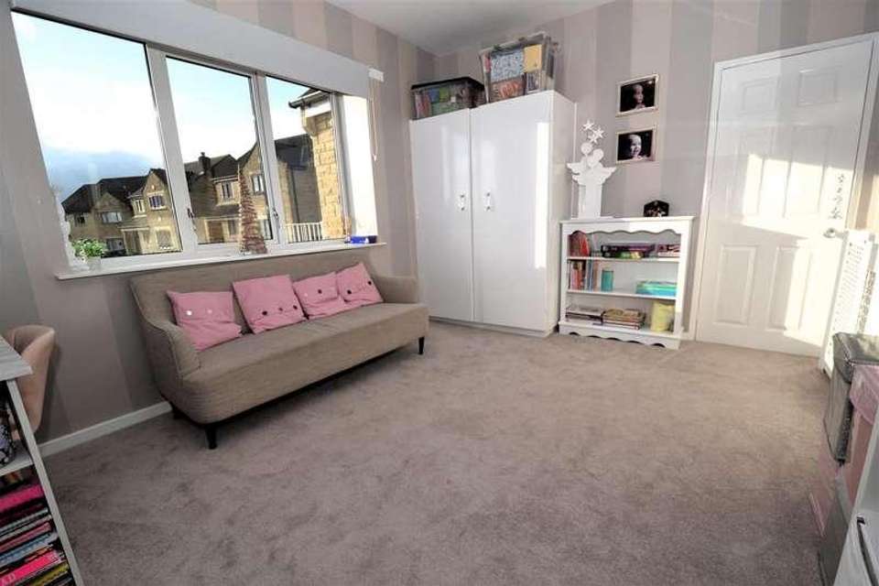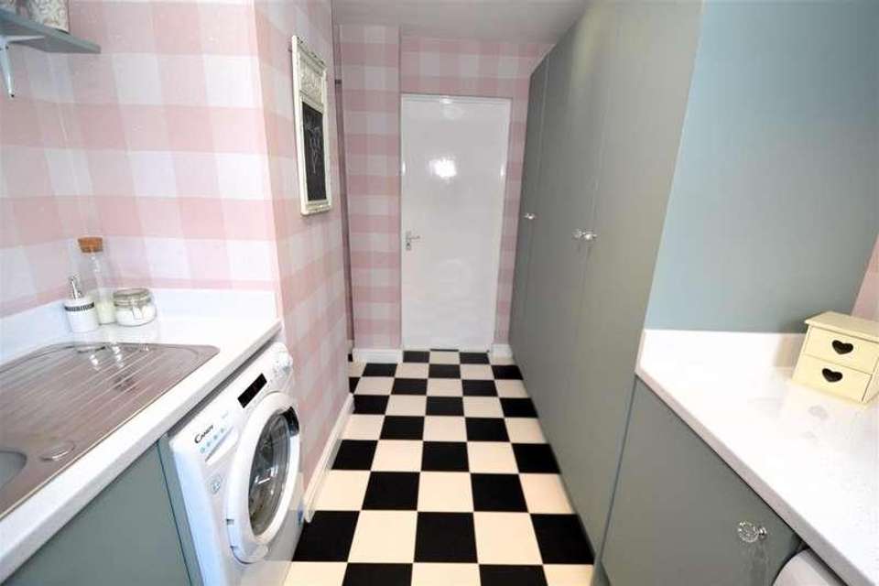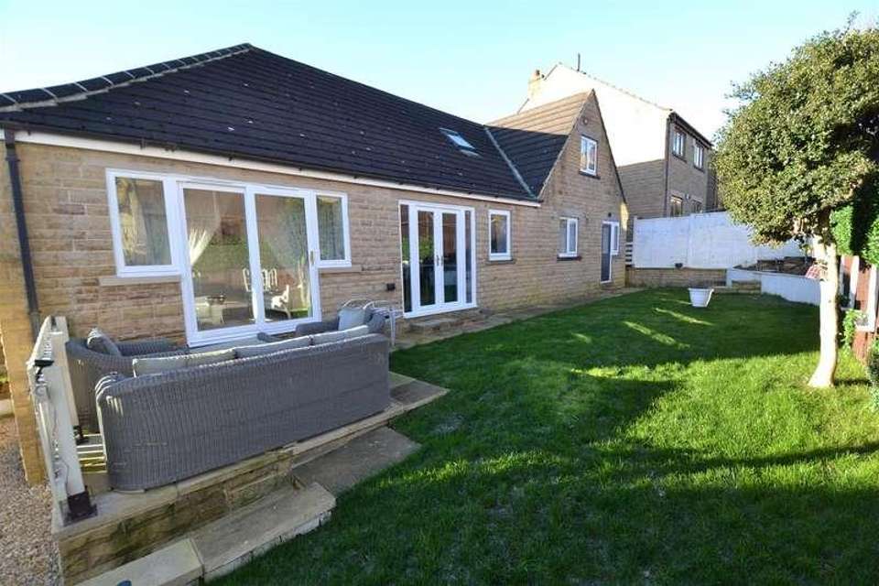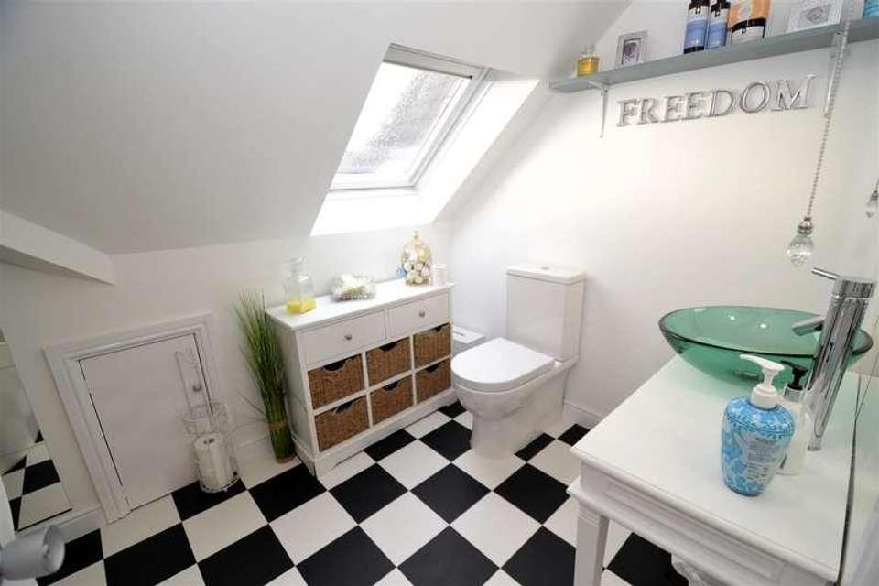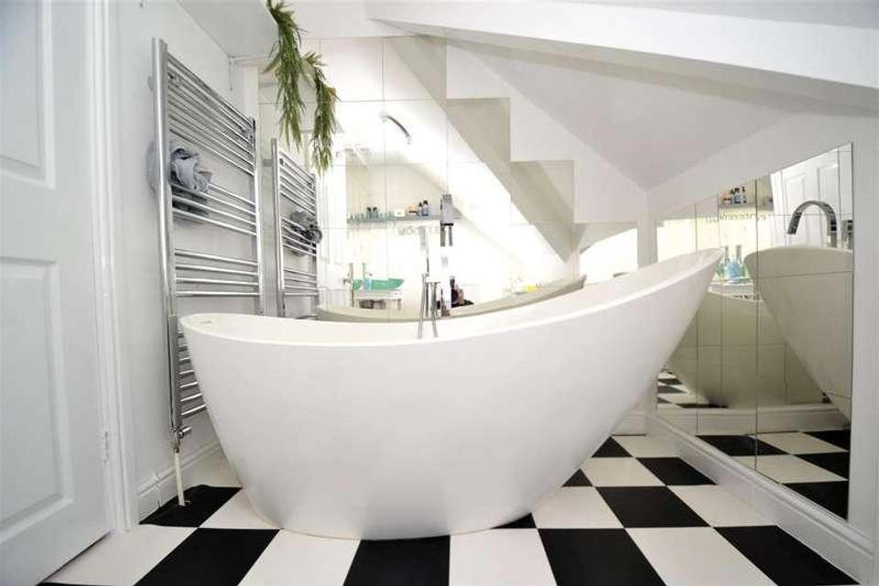5 bedroom detached house for sale
Oakenshaw, BD12detached house
bedrooms
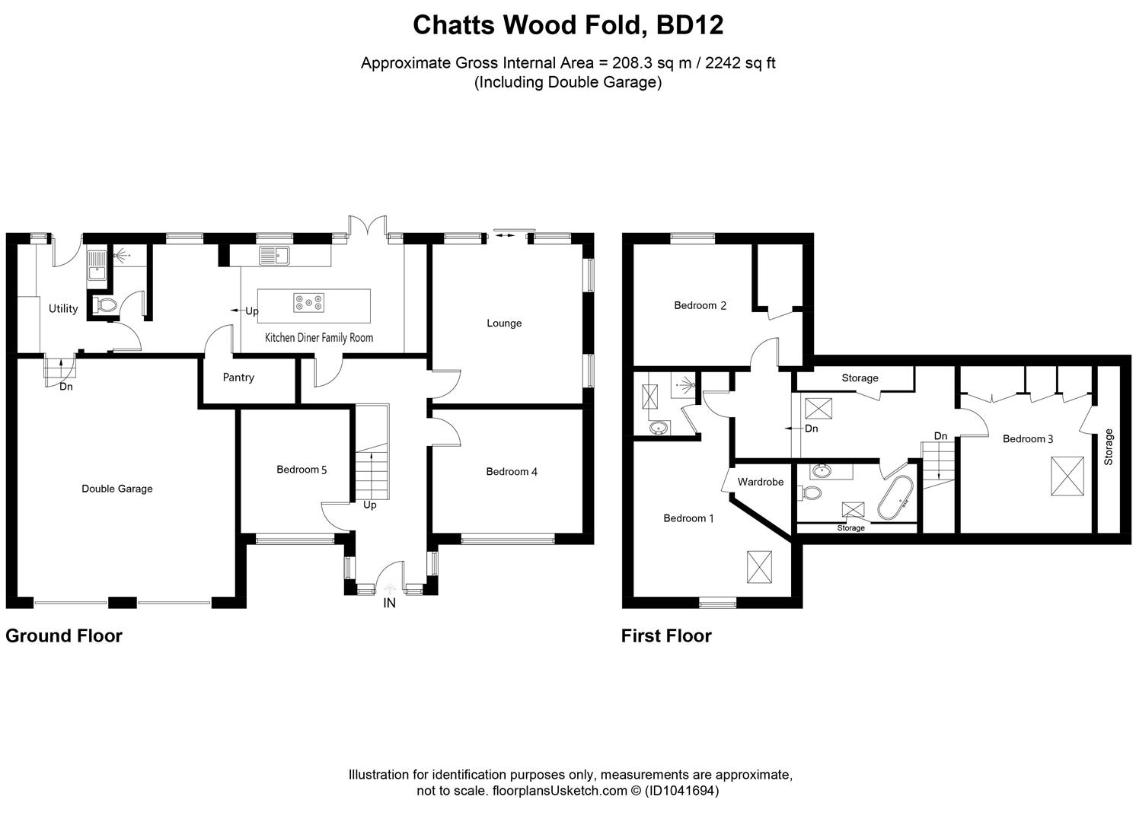
Property photos



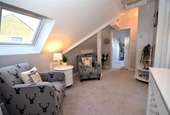
+30
Property description
* * PART EXCHANGE CONSIDERED * * DETACHED * * FIVE BEDROOMS * * TWO RECEPTION ROOMS * * * * CUL-DE-SAC SETTING * * FAMILY SIZED ACCOMDATION * * GARDENS, PARKING & DOUBLE GARAGE * * This superbly presented family sized four/five bedroom detached property is ideally located on this small and quiet cul-de-sac, in the desirable area of lower woodlands. The property would make a fantastic purchase for a growing family and boasts two reception rooms, three bathrooms and a double garage. Having been fully modernised throughout to include a new kitchen, bathrooms, carpet and decor.Conveniently situated in this most pleasant location within the catchment area of the well regarded local primary school and within walking distance of the woodlands country park, the house offers a suburban location yet is handy for the M62 Motorway network and surrounding towns and cities. To the outside there are enclosed gardens to the front, side and rear, together with a double driveway leading to a double integral garage.VIEWING ESSENTIAL!!Entrance HallGood sized entrance hall with an abundance of light created from the four windows. Open staircase with balustrade, radiator.Bedroom Four3.25m'' x 3.33m'' (10'8'' x 10'11'')Fitted double wardrobe, radiator.Bedroom Five3.96m'' x 3.33m'' (13'0'' x 10'11'')Radiator.Lounge4.22m'' x 3.94m'' (13'10'' x 12'11'')Radiator and patio doors and double windows.Dining-Kitchen/Family Room7.01m'' x 3.15m'' (23'0'' x 10'4'')Modern fitted kitchen having a range of floor to ceiling units and base units incorporating ceramic one and a half bowl sink. Integrated dishwasher, matching worktops and upstands Integrated double oven and microwave. Good sized central island housing a 5 ring gas hob with extractor above, seating, base units and drawers. 2 radiators, walk in pantry with lots of storage, separate raised dining area or family/lounging area. Two windows and French doors leading to rear garden.Shower RoomModern three piece suite comprising shower cubicle low flush wc, modern vanity wash basin and tiled walls.Utility3.18m'' x 2.34m'' (10'5'' x 7'8'')Modern fitted floor to ceiling and base units, designed for a laundry cupboard and cloaks cupboard incorporating stainless steel sink unit, plumbing for auto washer and door leading to the rear garden and into the garage.First Floor LandingGood sized landing area which has a seating area, but could lend itself to an office/work space, radiator, Velux window.Bedroom One4.14m'' x 5.38m'' (13'7'' x 17'8'')Eaves storage, arched feature window, velux window and radiator, walk in dressing area.En SuiteModern three piece suite comprising shower cubicle, low flush wc, modern vanity wash basin, fitted bathroom furniture, tiled, velux window and towel radiator.Bedroom Two5.03m'' x 3.20m'' (16'6'' x 10'6'')Eaves storage, window and radiator.Bedroom Three3.71m'' x 3.51m'' (12'2'' x 11'6'')Built in wardrobes, beamed ceiling, velux window and radiator.Family BathroomModern three piece suite comprising Ashton & Bentley freestanding slipper bath with shower attachment, modern vanity wash basin with free standing wooden unit, low flush wc, Velux window and towel radiator.ExteriorWell maintained wrap around landscaped gardens to the rear with patio and lawned gardens together with separate areas for eating etc , a double driveway leading to a double integral garage, wooden wheelie bin store x 3. Close to the woodland country park and the woodlands hotel gastro pub.Council Tax BandFTenureFREEHOLD
Interested in this property?
Council tax
First listed
Over a month agoOakenshaw, BD12
Marketed by
Sugdens 13 Bradford Road,Cleckheaton,West Yorkshire,BD19 5AGCall agent on 01274 905905
Placebuzz mortgage repayment calculator
Monthly repayment
The Est. Mortgage is for a 25 years repayment mortgage based on a 10% deposit and a 5.5% annual interest. It is only intended as a guide. Make sure you obtain accurate figures from your lender before committing to any mortgage. Your home may be repossessed if you do not keep up repayments on a mortgage.
Oakenshaw, BD12 - Streetview
DISCLAIMER: Property descriptions and related information displayed on this page are marketing materials provided by Sugdens. Placebuzz does not warrant or accept any responsibility for the accuracy or completeness of the property descriptions or related information provided here and they do not constitute property particulars. Please contact Sugdens for full details and further information.






