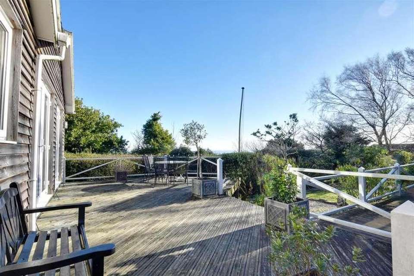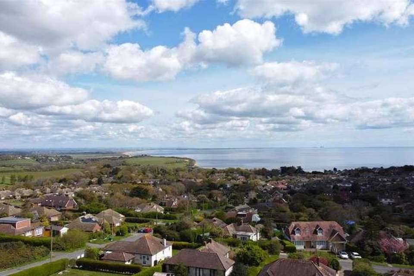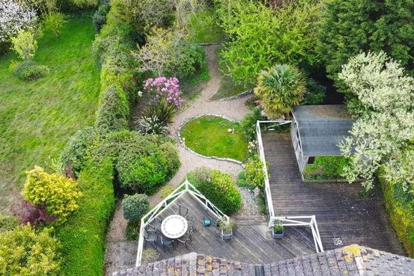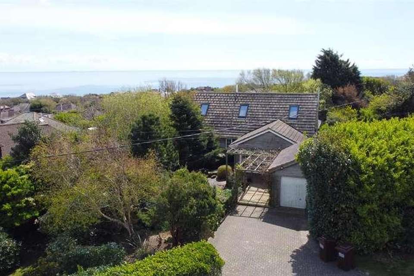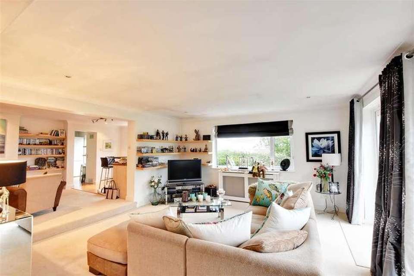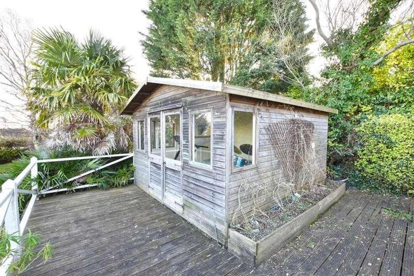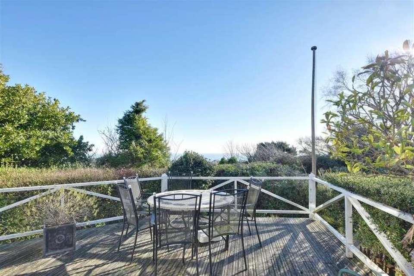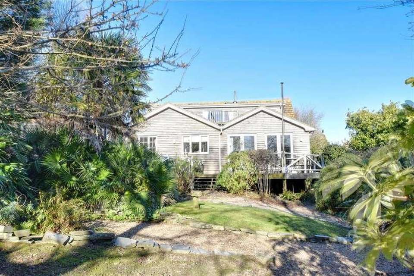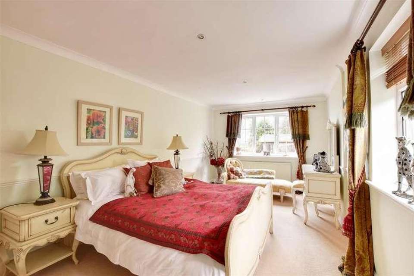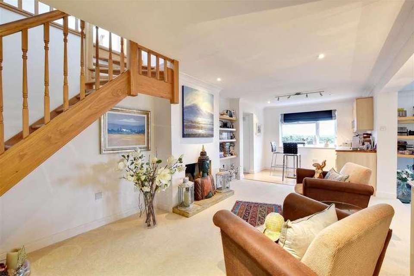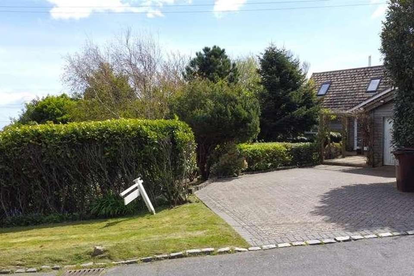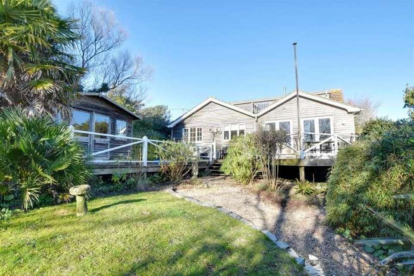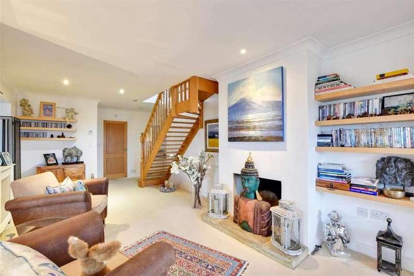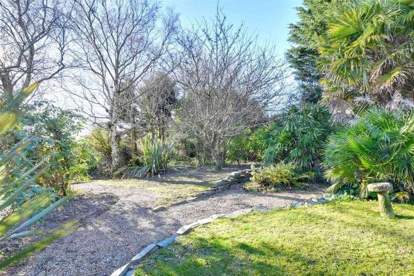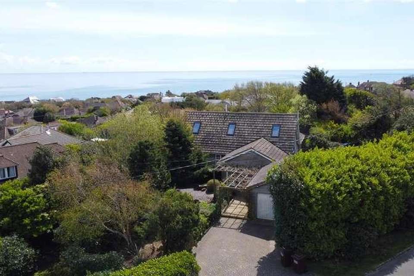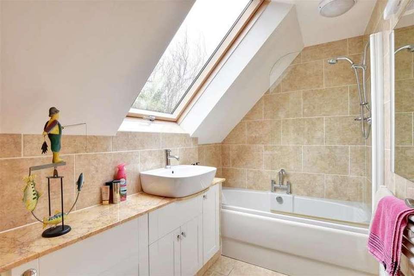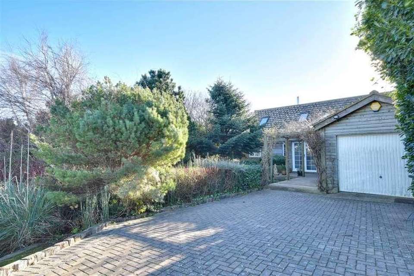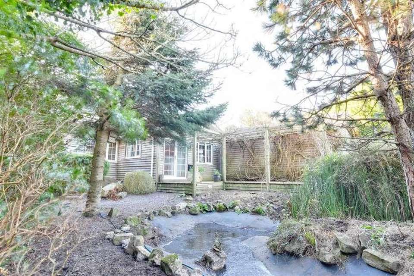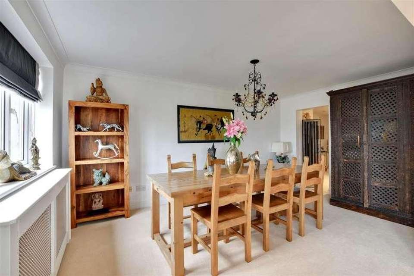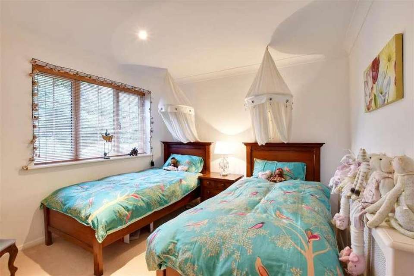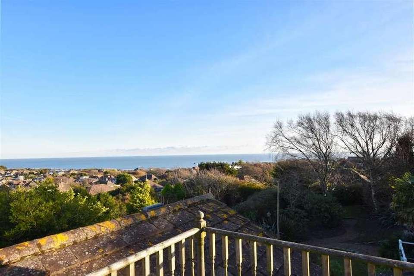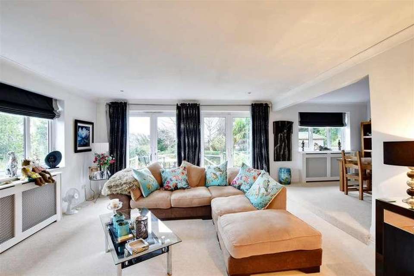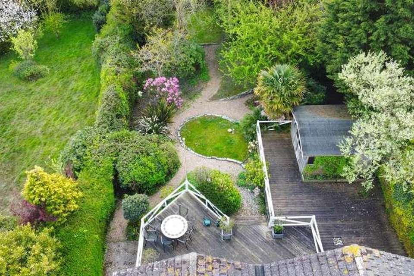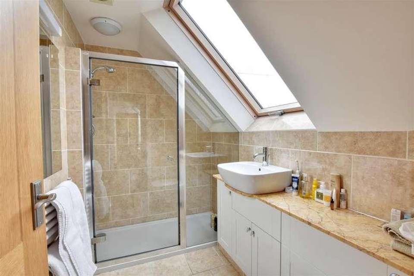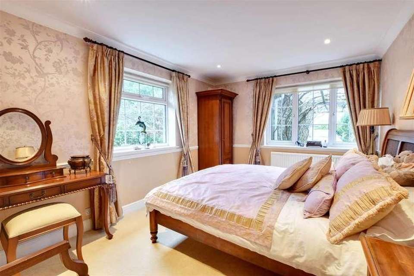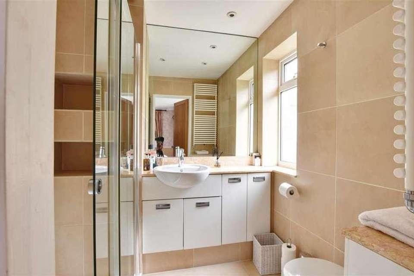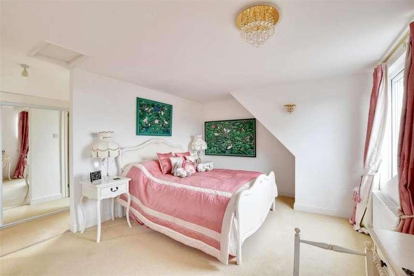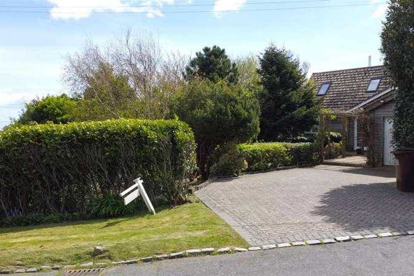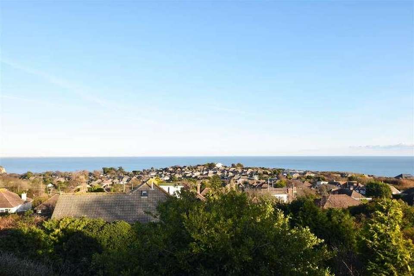5 bedroom detached house for sale
Fairlight, TN35detached house
bedrooms
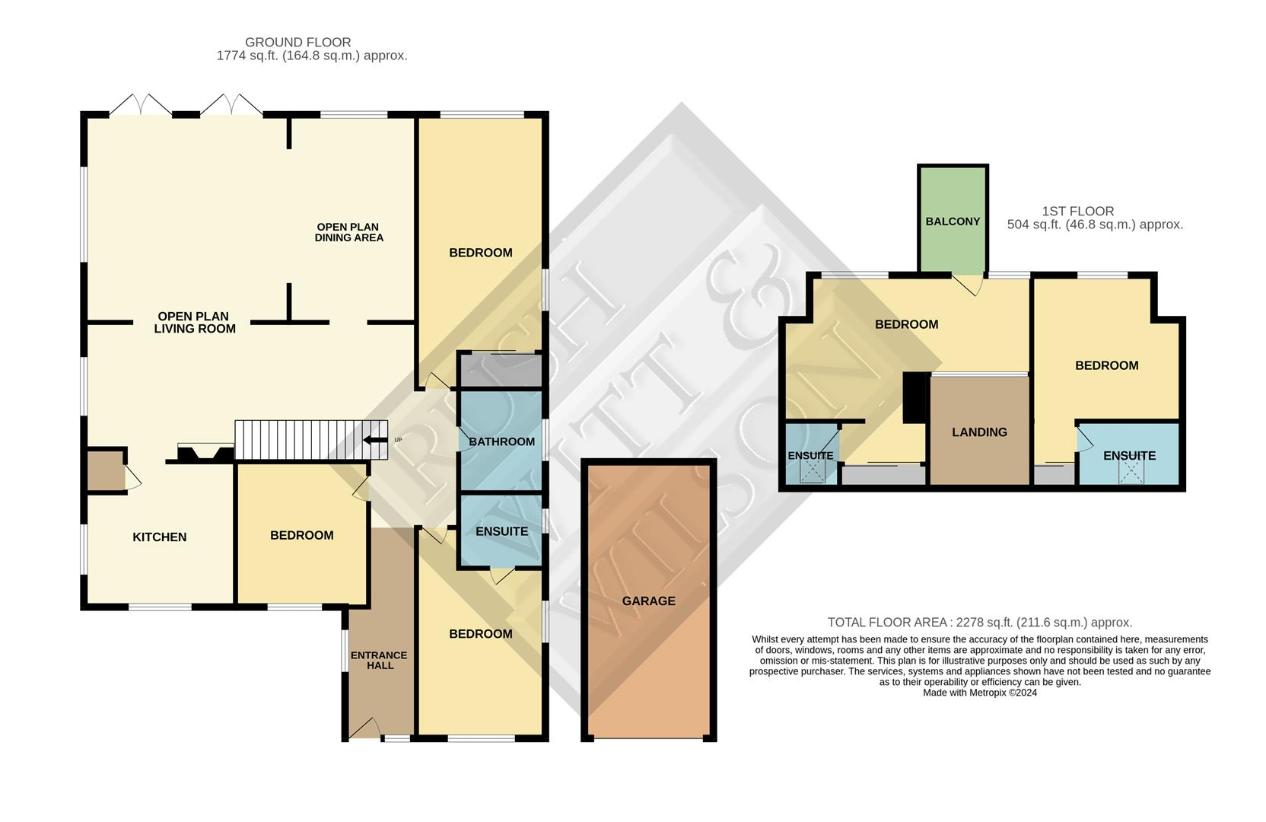
Property photos

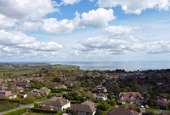
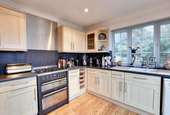
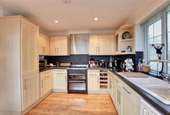
+31
Property description
Rush Witt & Wilson are pleased to offer a unique detached home in a elevated position with sea views. An extended and improved home offering well presented spacious and versatile accommodation comprises five bedrooms, three with en-suite facilities and a family bathroom. There is a central snug with breakfast area connecting to the kitchen, dining room and double aspect living room with access to terrace / garden. Garage to the front and further parking. The mature garden is a particular feature with pond to the front, split level decked terrace abutting the property, lawn, established and well stocked and For further information and to arrange a viewing please call our Rye Office 01797 224000.LocalityOccupying an elevated position within the much sought after coastal village of Fairlight, within the High Weald Area of Outstanding Natural Beauty with Country park / Nature Reserve adjoining. Village amenities include a public house / restaurant and an active community hall. Further shopping, primary and secondary school, sporting and recreational facilities can be found in the nearby Historic Coastal Town of Hastings and the Ancient Cinque Port Town of Rye. Rye railway station provides services to Ashford International and connecting high speed services to London. Station offers services to Brighton and London.At nearby Pett Level there is access to miles of shingle beach that extends from the cliffs at Fairlight to a nature reserve at Rye Harbour, this forms part of the stunning coastline of the Rye Bay.Reception AreaDoor to the front and window to the side, leads into hallway and snug.SnugStairs to first floor. Fireplace.Breakfast AreaWindow to the rear with distant sea views. Built in units housing washing machine and tumble dryer. Display shelving.Bedroom4.09 x 3.08 (13'5 x 10'1 )Double aspect with windows to the front and side.Ensuite Shower Room2.11 x 1.80 (6'11 x 5'10 )Shower cubicle, built in unit with semi recessed wash basin and wc. Generous wall and floor tiling. Window to the side.Bedroom3.18 x 3.15 (10'5 x 10'4 )Window to the front.Bedroom6.57 x 3.10 (21'6 x 10'2 )Double aspect with windows to the side and rear. Built in wardrobes.Family Bathroom2.32 x 2.10 (7'7 x 6'10 )A white suite comprising large double ended bath with shower / screen over. Wash basin and wc. Heated towel rail. Window to the side. Generous tiling.Living Room4.86 x 4.84 (15'11 x 15'10 )Double aspect with window to the side and two sets of double doors to the rear.Dining Room4.87 x 3.01 (15'11 x 9'10 )Window to the rear. Open plan to living room with a further door to the snug.Kitchen3.75 x 3.46 (12'3 x 11'4 )Extensively fitted with a range of traditional style cupboard / drawer base units, matching wall mounted cabinets and upright units. Worktop with inset ceramic sink. Space and point for range. Space and plumbing for dishwasher. Window to the front and sliding rood to the side, opening to small terrace and garden.First FloorStairs rise from the snug. Skylight to the front.Bedroom7.44 x 3.54 (24'4 x 11'7 )A light and airy split level room with raised seating area and door out to balcony/ roof terrace.Ensuite Shower Room2.50 x 1.58 (8'2 x 5'2 )Double ended bath with shower / screen over, wash basin and wc. Heated towel rail. Skylight over.Bedroom3.76 x 3.52 (12'4 x 11'6 )Window to the rear.Ensuite Shower Room2.52 x 1.60 (8'3 x 5'2 )Shower cubicle, wash basin and wc. Heated towel rail. Skylight to the front.OutsideA brick paved driveway provides off road parking and access to a detached garage. Feature pond to the front with extensive planting around. A pathway to the side leads to the rear garden, this is of good size and enjoys a southerly aspect. There is a large split level terrace abutting the property accessed from the Living Room. Substantial timber garden building / studio. Area of lawn, many mature trees and a well stocked beds with a variety of shrubs.GarageDetached garage with up and over door to the front and personal door to the rear.Agents NotesNone of the services or appliances mentioned in these sale particulars have been tested.It should also be noted that measurements quoted are given for guidance only and are approximate and should not be relied upon for any other purpose.Council Tax Band F
Interested in this property?
Council tax
First listed
Over a month agoFairlight, TN35
Marketed by
Rush Witt & Wilson The Estate Offices,20 Cinque Ports Street,Rye, East Sussex,TN31 7ADCall agent on 01797 224 000
Placebuzz mortgage repayment calculator
Monthly repayment
The Est. Mortgage is for a 25 years repayment mortgage based on a 10% deposit and a 5.5% annual interest. It is only intended as a guide. Make sure you obtain accurate figures from your lender before committing to any mortgage. Your home may be repossessed if you do not keep up repayments on a mortgage.
Fairlight, TN35 - Streetview
DISCLAIMER: Property descriptions and related information displayed on this page are marketing materials provided by Rush Witt & Wilson. Placebuzz does not warrant or accept any responsibility for the accuracy or completeness of the property descriptions or related information provided here and they do not constitute property particulars. Please contact Rush Witt & Wilson for full details and further information.





