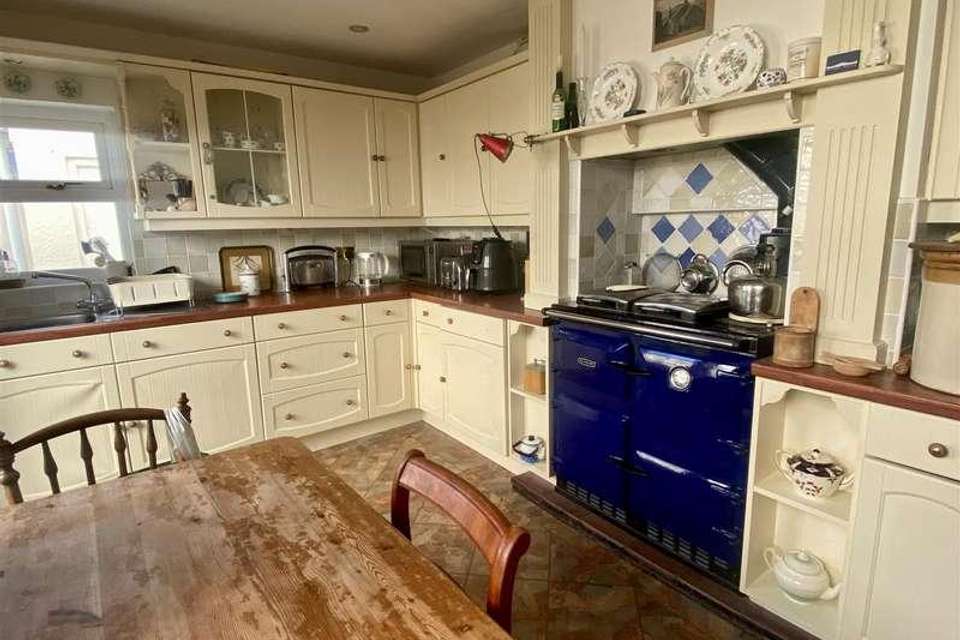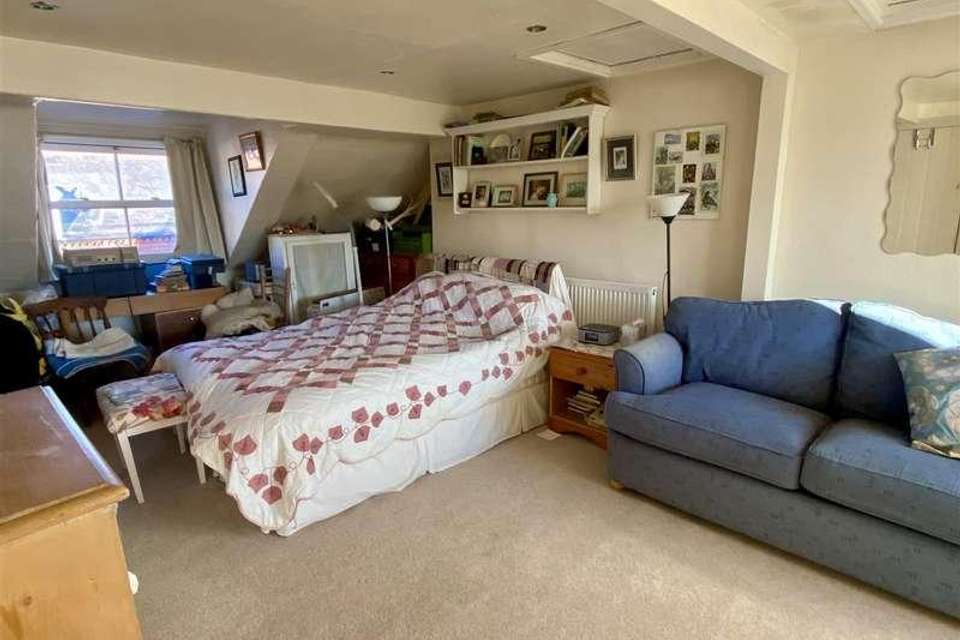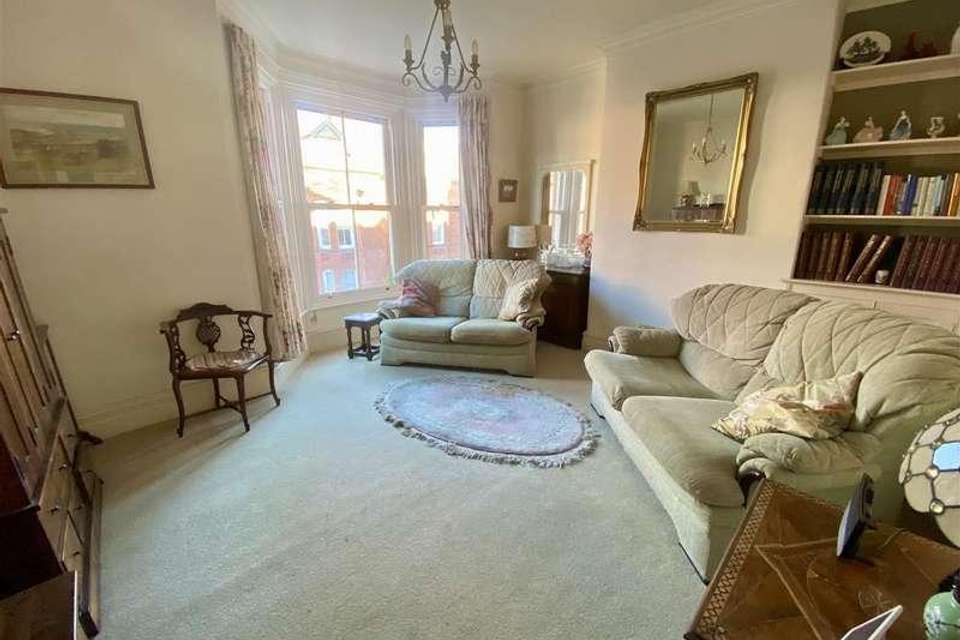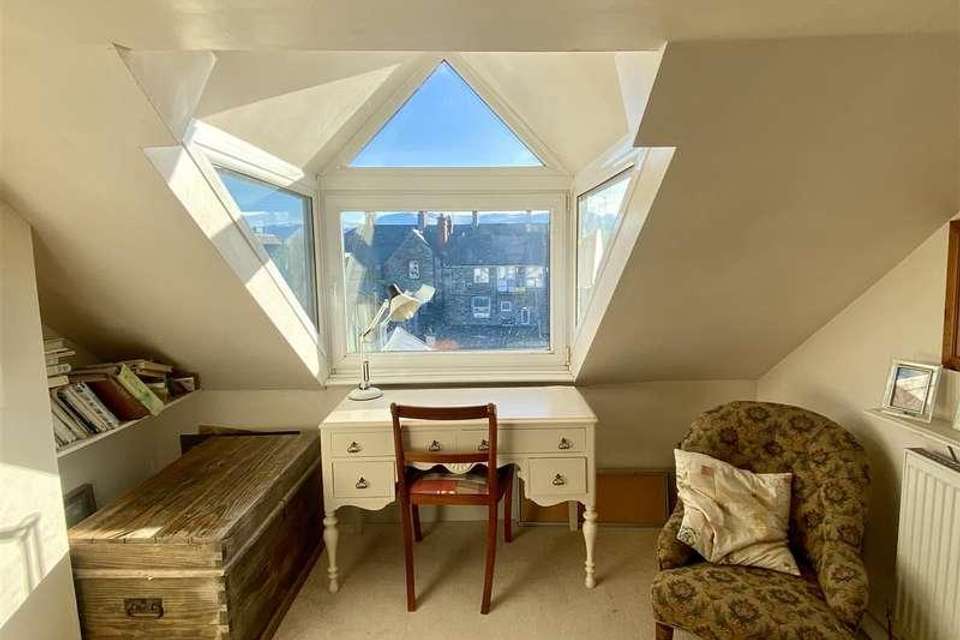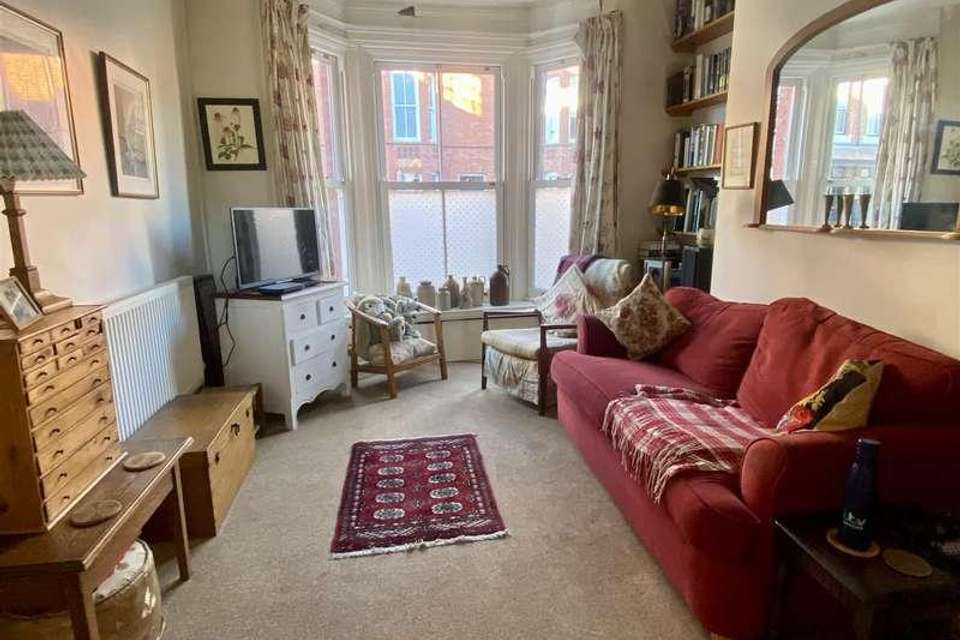3 bedroom town house for sale
Beaumaris, LL58terraced house
bedrooms
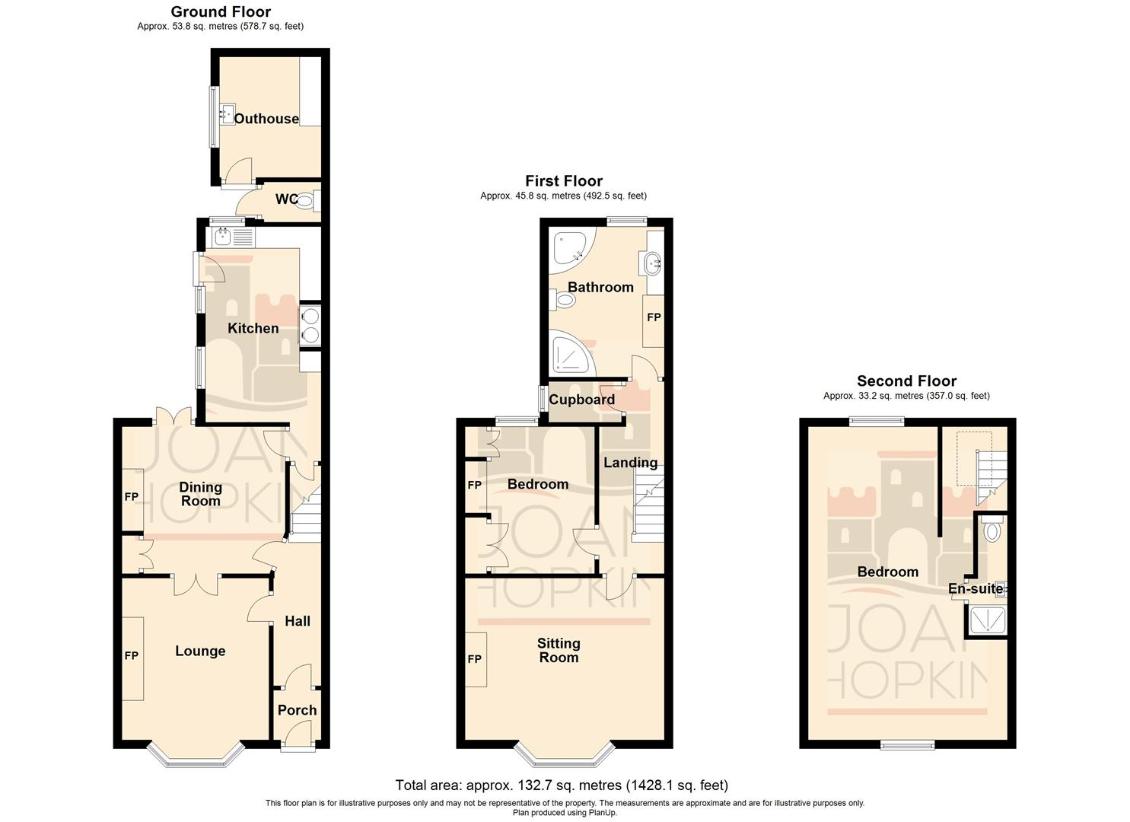
Property photos

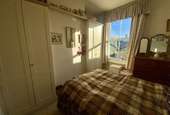


+8
Property description
A substantial three bedroom period family house, centrally located within the town, being a short walk to the sea front and town's amenities. Retaining several Victorian features, the property affords two reception rooms, 3 spacious bedrooms (one with en-suite), 4 piece family bathroom and kitchen diner having a Rayburn cooker which also serves the central heating. Accessed from the rear courtyard is the attached store room/utility and separate WC. The property has been upgraded to include PVC double glazed sash windows and external doors. Considered an ideal family house in a popular location.VestibulePart glazed timber entrance door opening to vestibule with original decorative quarry tiled floor, coving to ceiling with pendant light and half glazed inner door to hallway.HallwayWith staircase leading up to the first floor, radiator and ceiling cornice with pendant light. Door to sitting room and door to dining room.Lounge3.75 x 2.99 + bay window (12'3 x 9'9 + bay windoWith a large front bay window sash PVC double glazed. Coving to ceiling and pendant light. Radiator. Glazed timber framed double doors opening to the dining room.Dining Room3.68 x 3.13 (12'0 x 10'3 )With double opening PVC double glazed french doors to the rear courtyard. Fitted storage cupboards to one alcove. Radiator and pendant light. Door to hallway and door to:Kitchen/Breakfast Room4.52 x 2.68 (14'9 x 8'9 )Fitted with cream fronted wall and base storage units having wood effect work surfaces over and tiled splash back. Recess housing a gas fired 'Rayburn' stove serving as both a cooker and boiler for the central heating system. Rear PVC double glazed window, side elevation PVC double glazed sash window and PVC double glazed side exit door opening to the rear courtyard. Under stairs storage cupboard. Tile effect flooring and six inset down lights to ceiling.First Floor Split Level LandingHalf landing with pendant light and further staircase to the attic floor.Airing CupboardHousing hot water cylinder and timber slatted shelving. PVC double glazed sash window to side elevation.Bathroom/Shower Room/WC3.46 x 2.68 (11'4 x 8'9 )With a four piece suite comprising of a corner bath with mixer tap/shower attachment, button flush WC, vanity wash hand basin with mixer tap and corner shower enclosure with Mira Sport shower control. Wall mounted white towel radiator, extractor and five downlight to ceiling. Tiled splash backs and tiled flooring. PVC double glazed sash window to the rear elevation.Bedroom 33.68 x 3.07 (12'0 x 10'0 )Having a full length fitted wardrobes to both alcoves and fitted draw unit, all providing excellent storage. PVC double glazed window sash window to the rear elevation. Radiator and pendant light.Sitting Room/Bedroom 24.61 x 3.70 + bay window (15'1 x 12'1 + bay windA spacious room, currently utilised as a sitting room with large bay window to facade. Fitted shelving and storage cupboard to one alcove. Radiator, coving and pendant light2nd Floor Bedroom One6.79 x 3.37 (22'3 x 11'0 )A spacious through bedroom with PVC double glazed window to the front elevation dormer and PVC feature dormer window to the rear framing panoramic distant mountain top views. (Formerly two bedrooms which could easliy be reinstated). Fitted wardrobe, two radiators and six inset downlights. Door to:En-Suite Shower/WC2.77 x 0.68 (9'1 x 2'2 )Modern suite comprising: Button flush WC, vanity wash hand basin with mixer tap and shower cubicle with 'Triton' electric shower unit. Two downlights and extractor.OutsideGated small front paved foreyard. Fully paved rear courtyard with pedestrian access to a rear path and access to the Attached outhouses comprising: Separate WC and Store Room/Utility with plumbing for washing machine, belfast sink, power and light.EPC BandBand F.Council Tax BandBand E.
Interested in this property?
Council tax
First listed
Over a month agoBeaumaris, LL58
Marketed by
Joan Hopkin The Tudor Rose,32 Castle Street,Beaumaris Isle of Anglesey,LL58 8APCall agent on 01248 810847
Placebuzz mortgage repayment calculator
Monthly repayment
The Est. Mortgage is for a 25 years repayment mortgage based on a 10% deposit and a 5.5% annual interest. It is only intended as a guide. Make sure you obtain accurate figures from your lender before committing to any mortgage. Your home may be repossessed if you do not keep up repayments on a mortgage.
Beaumaris, LL58 - Streetview
DISCLAIMER: Property descriptions and related information displayed on this page are marketing materials provided by Joan Hopkin. Placebuzz does not warrant or accept any responsibility for the accuracy or completeness of the property descriptions or related information provided here and they do not constitute property particulars. Please contact Joan Hopkin for full details and further information.





