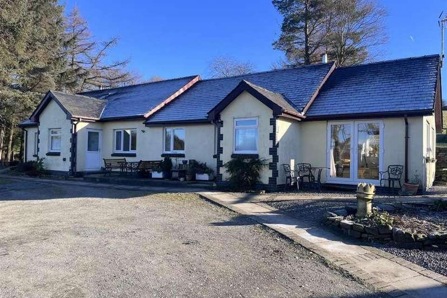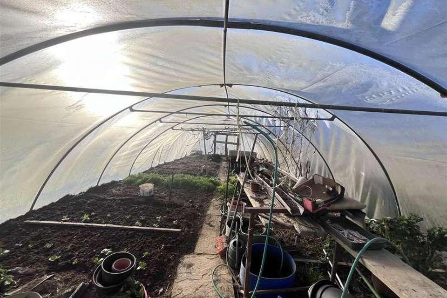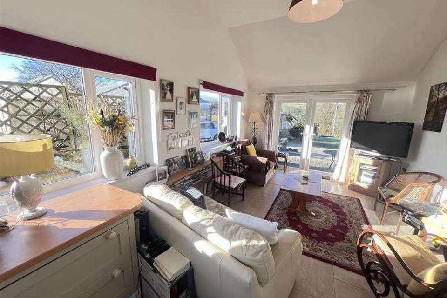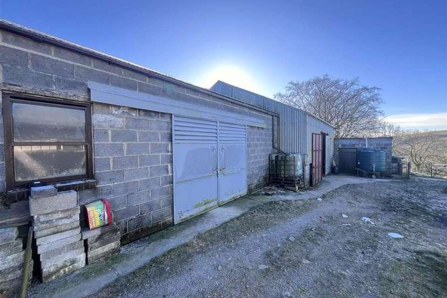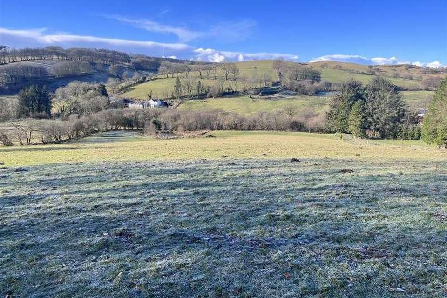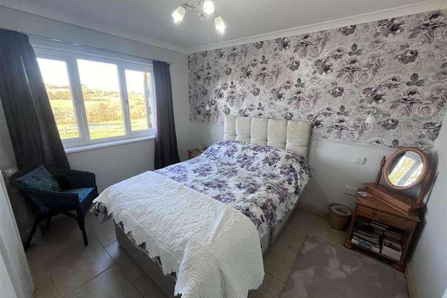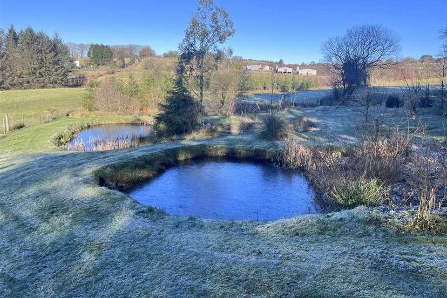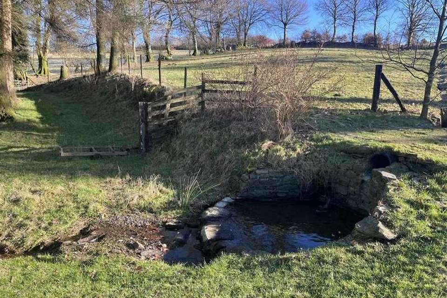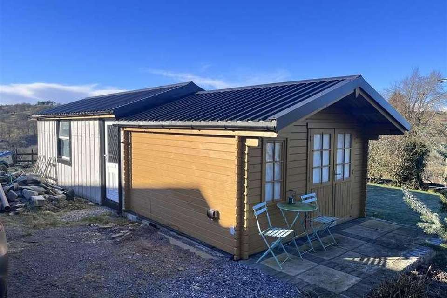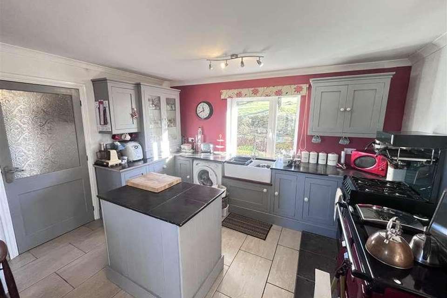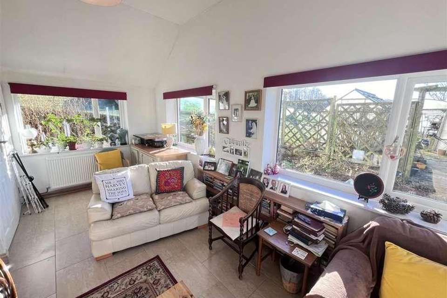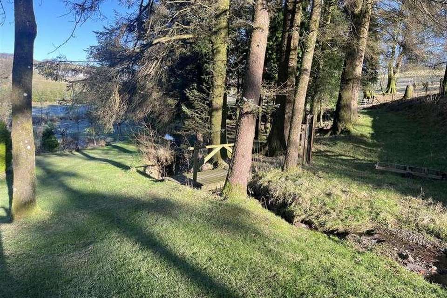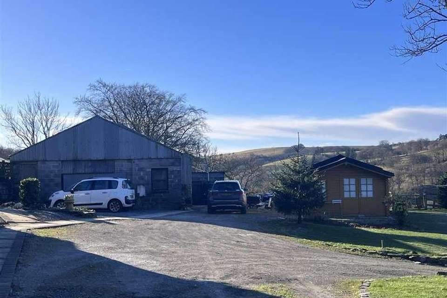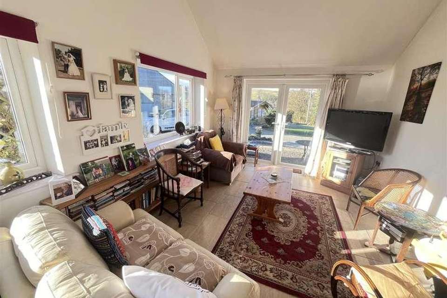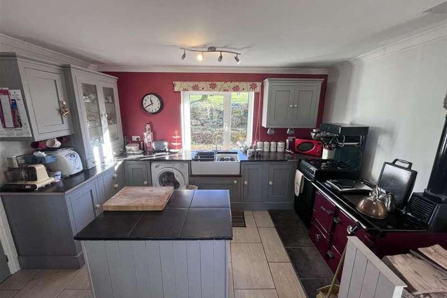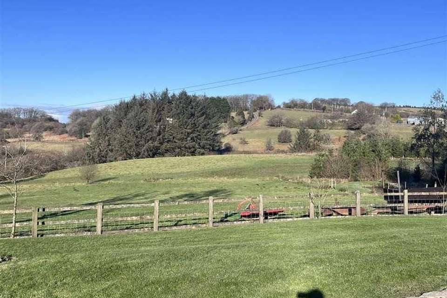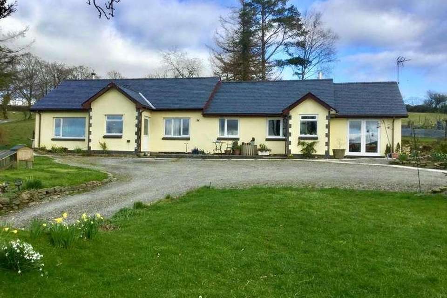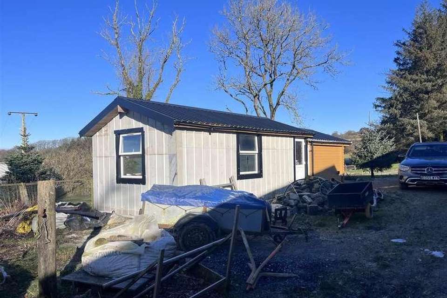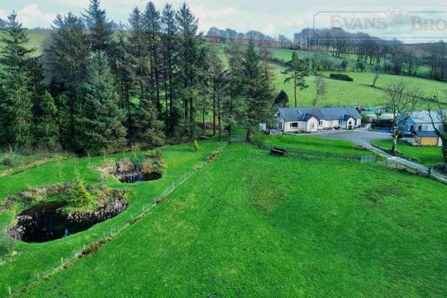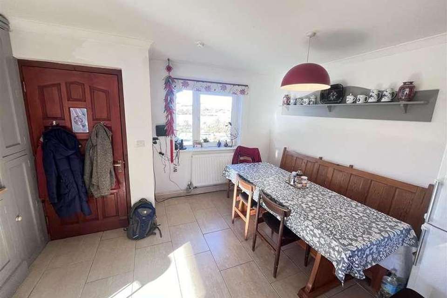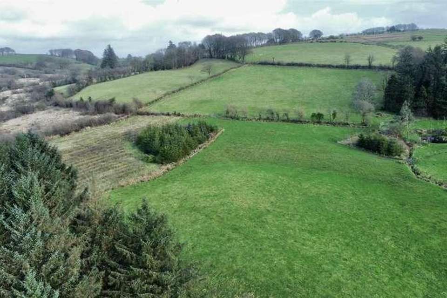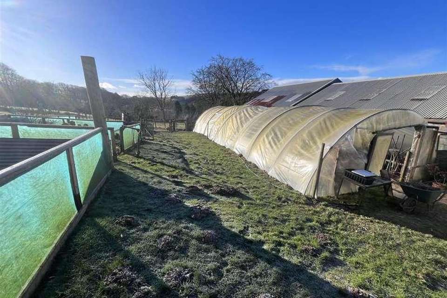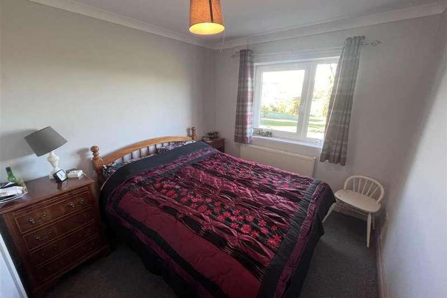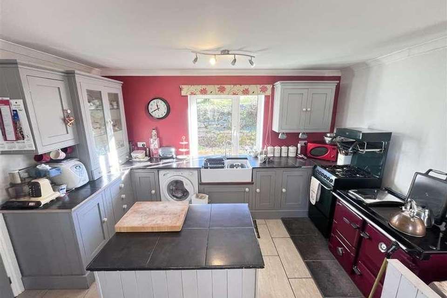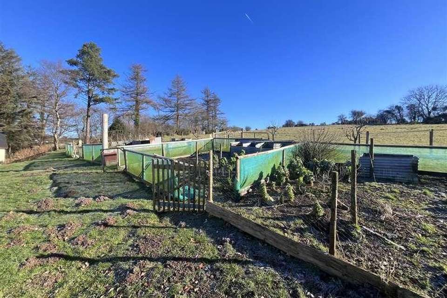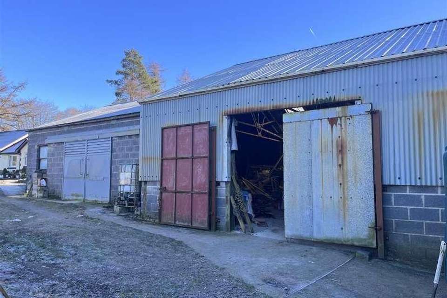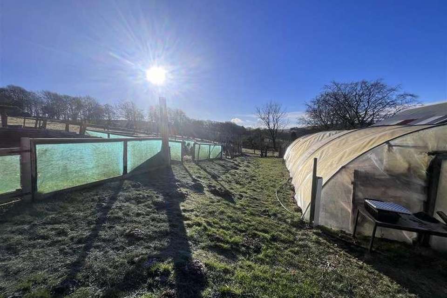5 bedroom cottage for sale
Lampeter, SA48house
bedrooms
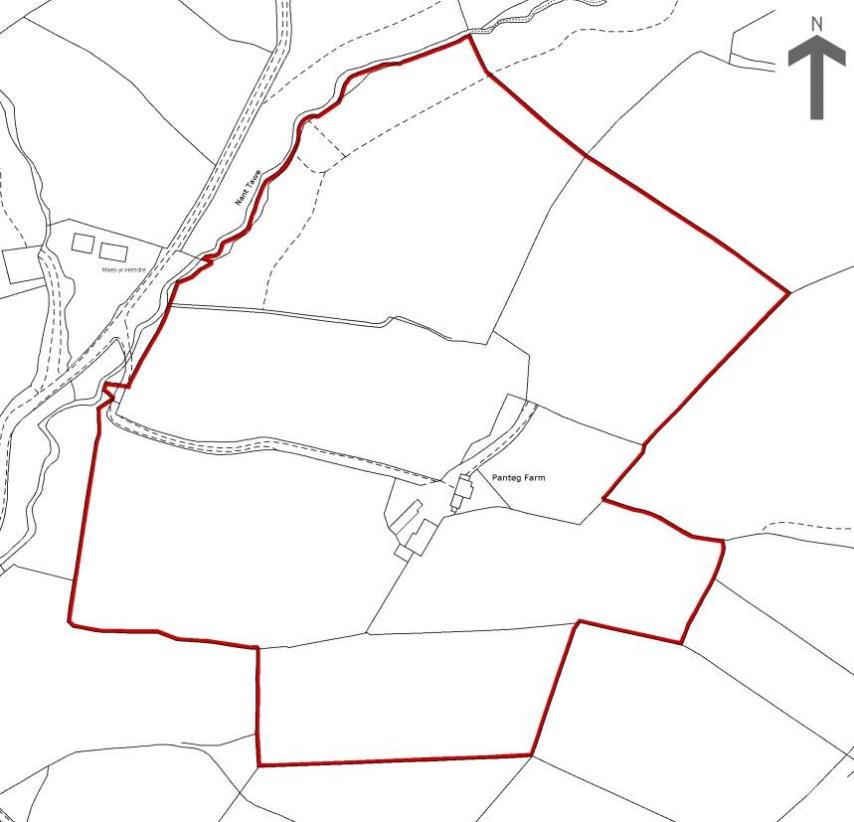
Property photos

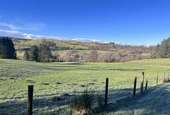
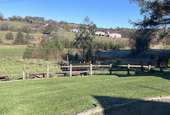
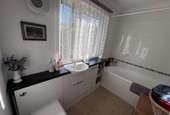
+30
Property description
A delightfully situated residential 24 acre smallholding with a large cottage style farmhouse currently 2 independent dwellings although could be utilised as one large 5 bedroomed house together with a useful range of outbuildings and surrounded by some 24 acres of its own attractive lands.Attractively positioned with far reaching views approximately 4 miles from the university and market town of Lampeter.LOCATIONThe property is attractively positioned in a south facing location enjoying far reaching views. Panteg is convenient to the market town of Lampeter offering a good range of everyday facilities and within half an hour of the Ceredigion heritage coastline.DESCRIPTIONA diversely appealing property currently used as two dwellings being 2 and 3/4 bedroom cottages respectively each with the benefit of lpg central heating and uPVC double glazing. The property which the majority of which, was re-built by the current vendors in recent years would suit either one large residence or two independent properties being annexed to each other being ideal for multi-generational or income generation use. This country property also has the benefit of useful outbuildings including multi purpose barn/stabling, an external insulated studio/workshop and poly tunnel being ideal for those with self-sufficiency requirements. The property provides more particularly the following -VENDORS ACCOMMODATION:FRONT PORCHTiled floorKITCHEN/BREAKFAST ROOM6.22m x 4.01m (20'5 x 13'2)With tiled floor, fitted kitchen units incorporating Belfast sink unit, lpg cooker point, solid fuel Rayburn range providing cooking facilities together with back boiler for domestic hot water and central heating use, central island.SIDE LIVING ROOM/SUN ROOM5.72m x 3.48m (18'9 x 11'5)A nice light open room with triple aspect windows, radiator and heated towel rail, access to airing cupboard with large insulated hot water cylinder with a dual coil allowing the rayburn and boiler to heat the hot water, lpg gas fired boiler.INNER HALLWAYRadiatorFRONT BEDROOM3.48m x 2.67m (11'5 x 8'9)Radiator, built-in wardrobesBEDROOM 23.48m x 3.15m (11'5 x 10'4)Radiator, built-in wardrobesBATHROOM2.69m x 1.93m (8'10 x 6'4)With tiled floor, bath having shower unit over, radiator and heated towel rail, toilet, wash hand basin, extractor fan.PANTEG ANNEX:Please note that this is let until June 2024 and we have not taken photos of the property.FRONT TILED ENTRANCE PORCHleading to -OPEN PLAN LIVING/DINING AREA7.82m x 4.42m max (25'8 x 14'6 max)With front and side windows, corner wood burning stove with radiatorOPEN PLAN ACCESS TO REAR KITCHEN5.49m x 1.70m ( 18 x 5'7 )With fitted range of kitchen units at base and wall level incorporating lpg Range, sink unit, plumbing for automatic washing machine, rear entrance doorSMALL INNER LOBBYWith -SHOWER ROOM offBeing tiled, the wet room design having shower, wash hand basin, toilet, heated towel rail.GROUND FLOOR BEDROOM4.14m x 3.84m (13'7 x 12'7)Radiator, built-in wardrobeFIRST FLOOR LANDINGRadiator, doors to under eaves storage cupboardsBEDROOM 23.96m x 3.10m (13' x 10'2)Velux roof window , radiatorBATHROOMHaving panelled bath with shower unit over, velux window, wash hand basin, toilet, radiatorBEDROOM 33.48m x 2.90m max (11'5 x 9'6 max)With side window radiatorREAR BOX ROOM/STORAGE ROOM3.45m x 2.74m (11'4 x 9')Rear window radiator.EXTERNALLYThe property has access to a useful storage barn 60' x 30 with attached leanto 30' x 18' being an useful barn with concreted floor. To the side of that is a further pigsty. There are attractive gardens to the property with a water feature leading down to two ponds adding to the residential appeal of the property.POLY TUNNELTo the rear of the barn is a useful garden area with several raised beds and poly tunnel making it ideal for those wanting the good life lifestyle.STUDIO/WORKSHOPTo the front of the property is a detached workshop/studio with insulated walls and power connected.THE LANDA feature of this property is that the land surrounds the homestead to provide privacy and control over your surroundings, being divided into seven good sized enclosures, well managed, laid to pasture, being level to gently sloping with three areas of planted woodland.SERVICESWe understand the property is connected to mains water to the dwellings, private water from a spring service the outbuildings and lands, mains electricity lpg central heating with independent boilers to each unit, solid fuel Rayburn to Panteg and telephone connection with fibre internet connected.COUNCIL TAX BAND 'B'We understand the property is in council tax band 'B' with the amount payable per annum being ?1485.DIRECTIONSFrom Lampeter take the A48 towards Llanwrda, continue up through Cwmann for approximtely 3 miles and on a sharp left hand bend, turn right and carry straight on to a small lane, continue to the bottom of the hill and the entrance to Panteg is on the left hand side.WHAT3WORDS: Attomic,degrading.measure
Interested in this property?
Council tax
First listed
Over a month agoLampeter, SA48
Marketed by
Evans Bros 39 High Street,Lampeter,Ceredigion,SA48 7BBCall agent on 01570 422395
Placebuzz mortgage repayment calculator
Monthly repayment
The Est. Mortgage is for a 25 years repayment mortgage based on a 10% deposit and a 5.5% annual interest. It is only intended as a guide. Make sure you obtain accurate figures from your lender before committing to any mortgage. Your home may be repossessed if you do not keep up repayments on a mortgage.
Lampeter, SA48 - Streetview
DISCLAIMER: Property descriptions and related information displayed on this page are marketing materials provided by Evans Bros. Placebuzz does not warrant or accept any responsibility for the accuracy or completeness of the property descriptions or related information provided here and they do not constitute property particulars. Please contact Evans Bros for full details and further information.





