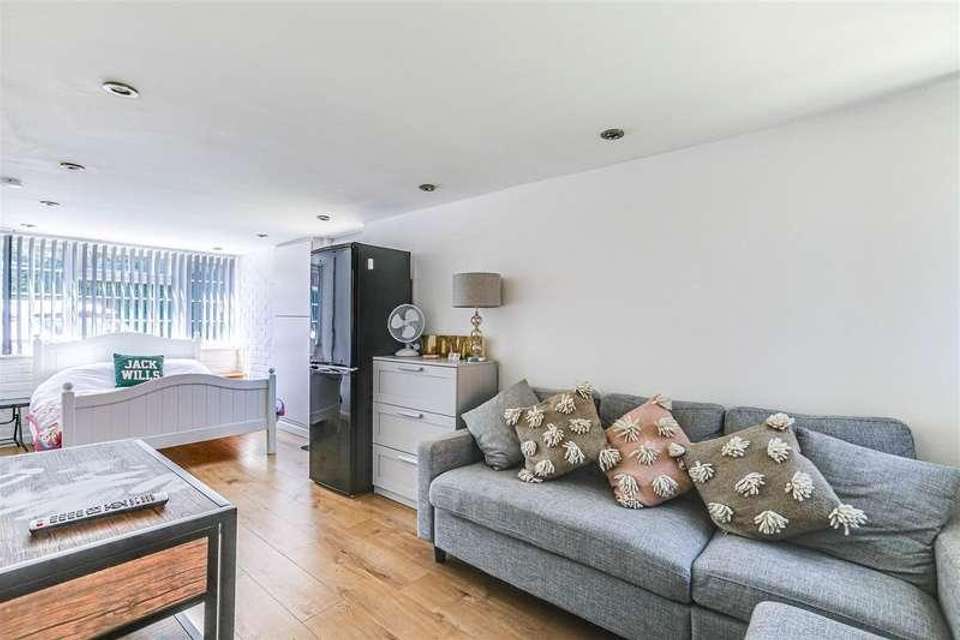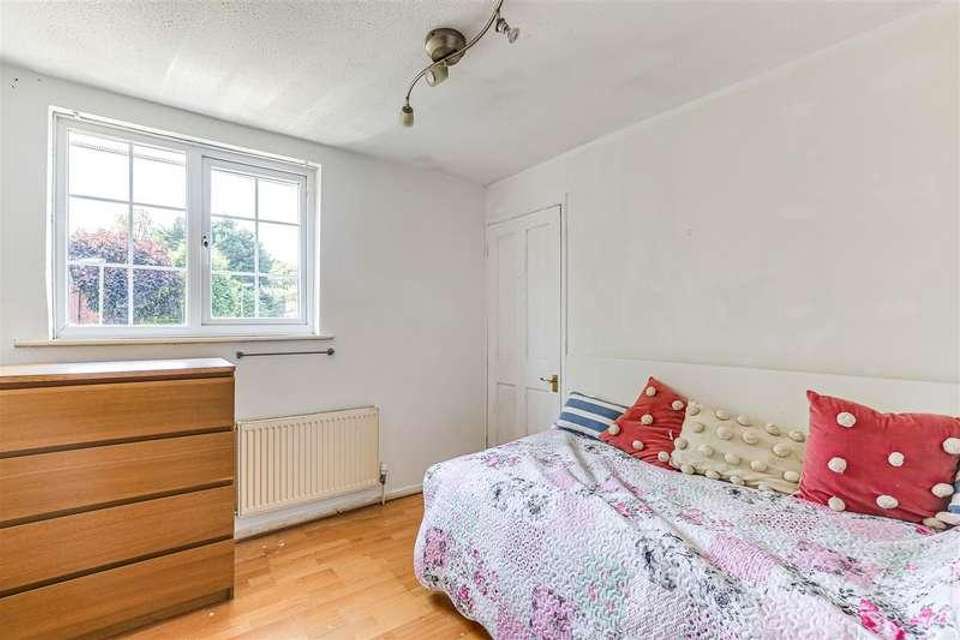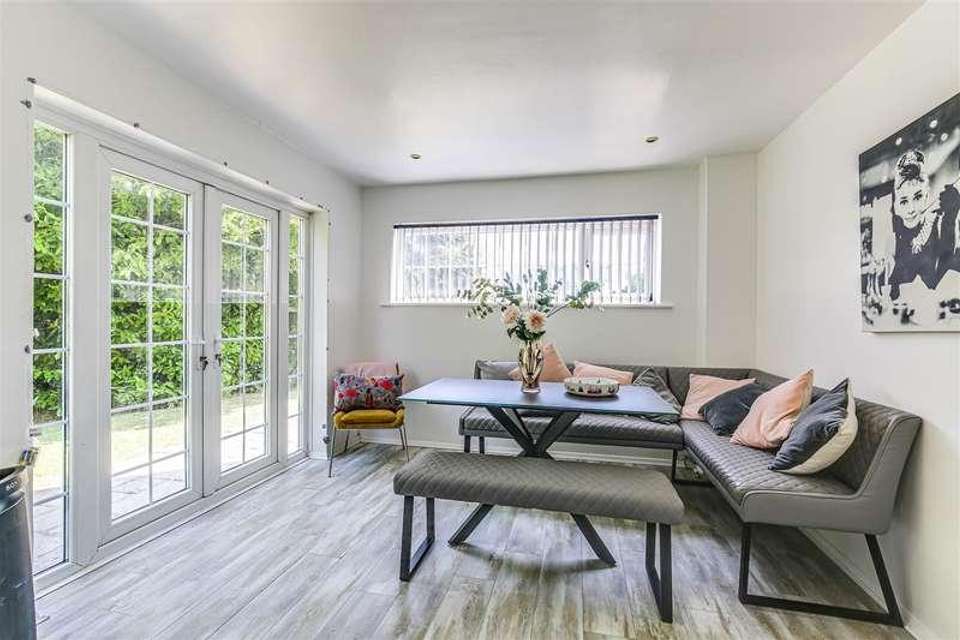4 bedroom detached house for sale
Nr. Westerham, TN16detached house
bedrooms
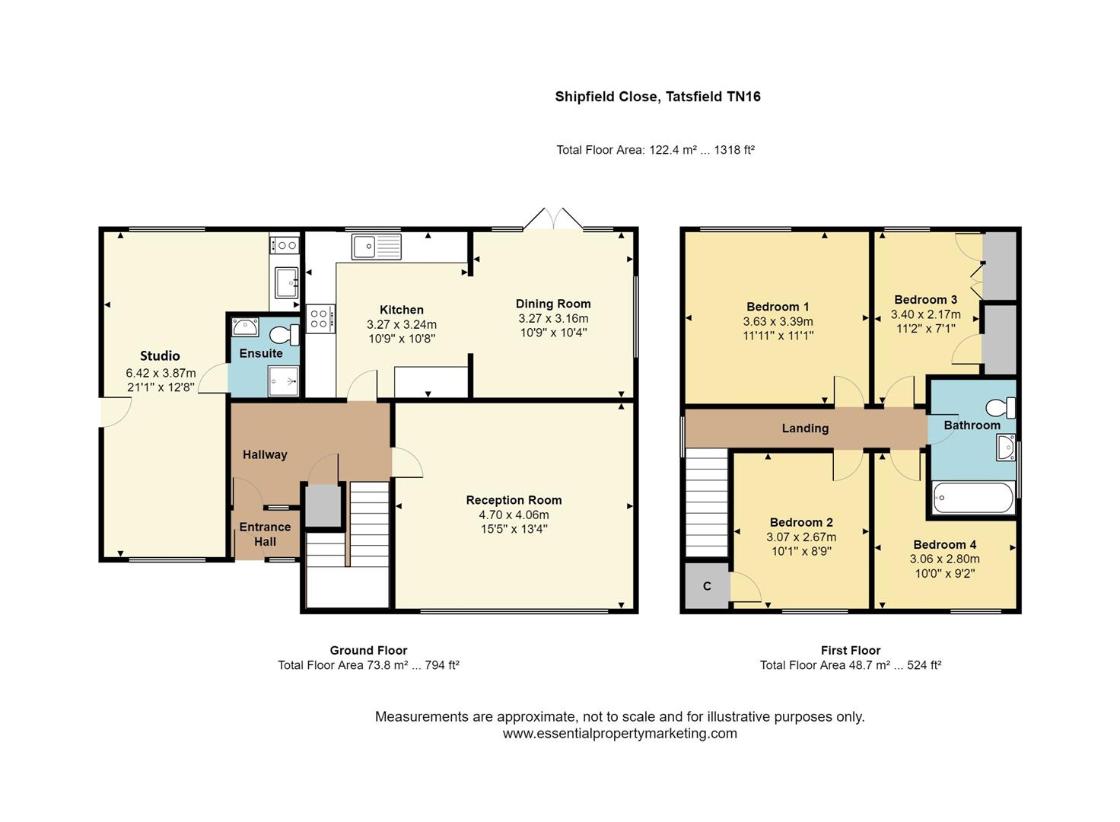
Property photos

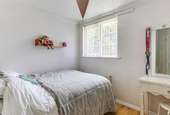
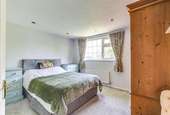
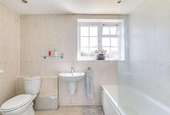
+3
Property description
A SHORT WALK OF THE VILLAGE AMENITIES THIS FOUR BEDROOM DETACHED FAMILY HOME HAS THE BENEFIT OF A SEPARATE STUDIO WITH ITS OWN KITCHENETTE, SHOWER ROOM, GARDEN AND GATED PARKING AREALOCATIONTatsfield is one of the highest villages on the Surrey/Kent borders. Around the green with duck pond the village has its own shop, tea rooms, village club with sub post office, restaurant, pub, village hall and well regarded primary school. Just outside the village you will find the parish church and Park Wood Golf Club. There is a bus service from the village serving Biggin Hill, Westerham and Oxted all with a wider choice of shops. Oxted with main line station to London.M25 access from junction 6 is a short drive and allows access to other motorway links, the Dartford Crossing, Bluewater Shopping Centre, the Channel Tunnel and Gatwick and Heathrow Airports.GROUND FLOORA double glazed door opens to the entrance porch.ENTRANCE PORCHWith double glazed door to the entrance hall.ENTRANCE HALLWith cloak cupboard, large wall mirror and stairs to the first floor with cupboard under.RECEPTION ROOMWith radiator, double glazed windows and wall light points.KITCHENComprehensively fitted with a range of base and wall units. Built in appliances including a hob, oven, extractor, dishwasher and fridge/freezer. Single drainer single bowl sink unit with mixer tap. Cupboard with gas boiler for central heating and hot water. Wood effect flooring and double glazed window. Open arch to the adjoining dining room.DINING ROOMWith radiator and double glazed windows and double doors to the terrace and garden.FIRST FLOORLANDINGWith radiator, hatch to the loft space and double glazed window.BEDROOM 1With radiator and double glazed window.BEDROOM 2With radiator, double glazed window and wardrobe cupboard.BEDROOM 3With radiator and double glazed window.BEDROOM 4(Currently used as an office). With radiator, double glazed window, wardrobe cupboards and linen cupboard with hot water cylinder.BATHROOMWith enclosed bath with a separate shower over, W.C. and hand basin, ladder towel rail, double glazed window, extractor fan, tiled walls and floor and double glazed window.SELF-CONTAINED STUDIOWith radiator, side entrance door and double glazed window. There is a KITCHENETTE with fitted appliances and SHOWER ROOM. with shower cubicle, W.C. and hand basin.OUTSIDEAmple gated off road parking for the main house and studio.THE GARDENOffers a good degree of privacy and includes lawns, terrace, flower and shrub borders. There is a garden bar.The Studio has its own allocated area of gardenCOUNCIL TAXThe local authority is Tandridge District Council and the property is in Council Tax Band ''F ''SERVICESMains gas, water, electricity and drainage are connected.ROUTE TO VIEWFrom the village centre take Paynesfield Rod, which is immediately in front of the village pub. Shipfield Close will be the first road on the right.
Interested in this property?
Council tax
First listed
Over a month agoNr. Westerham, TN16
Marketed by
Ibbett Mosely 28 Market Square,Westerham,TN16 1FRCall agent on 01959 563265
Placebuzz mortgage repayment calculator
Monthly repayment
The Est. Mortgage is for a 25 years repayment mortgage based on a 10% deposit and a 5.5% annual interest. It is only intended as a guide. Make sure you obtain accurate figures from your lender before committing to any mortgage. Your home may be repossessed if you do not keep up repayments on a mortgage.
Nr. Westerham, TN16 - Streetview
DISCLAIMER: Property descriptions and related information displayed on this page are marketing materials provided by Ibbett Mosely. Placebuzz does not warrant or accept any responsibility for the accuracy or completeness of the property descriptions or related information provided here and they do not constitute property particulars. Please contact Ibbett Mosely for full details and further information.





