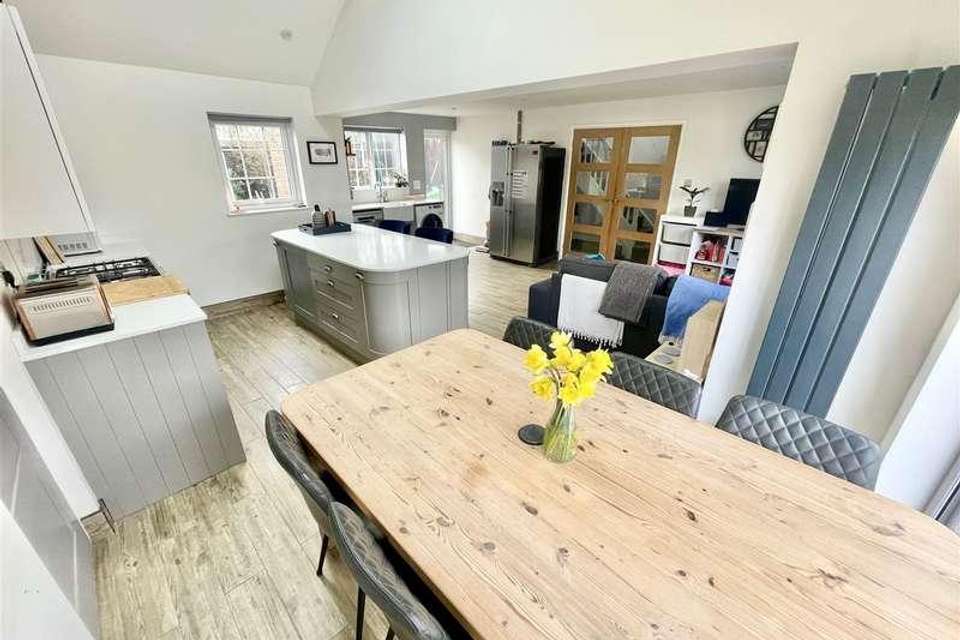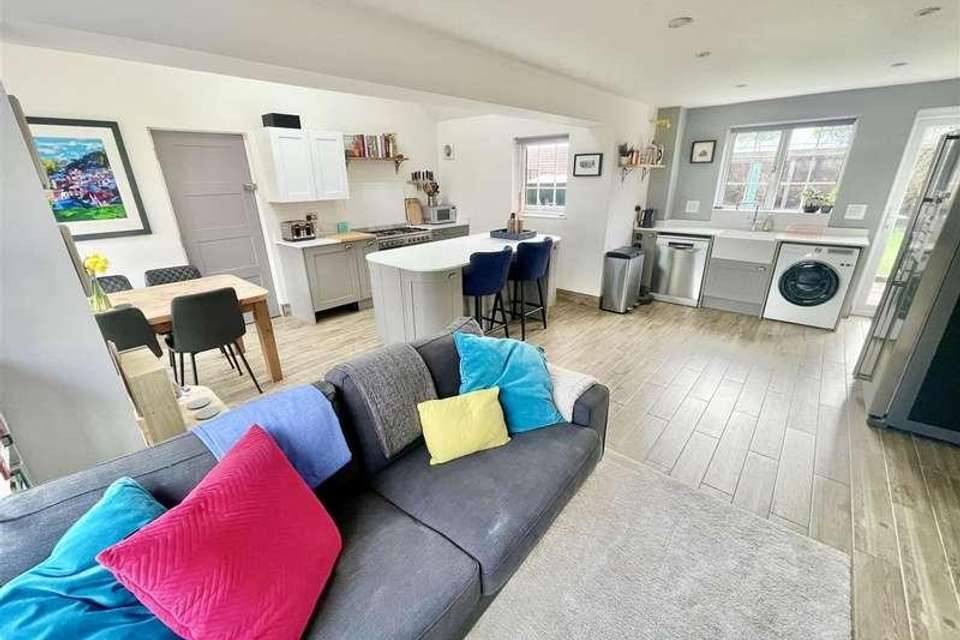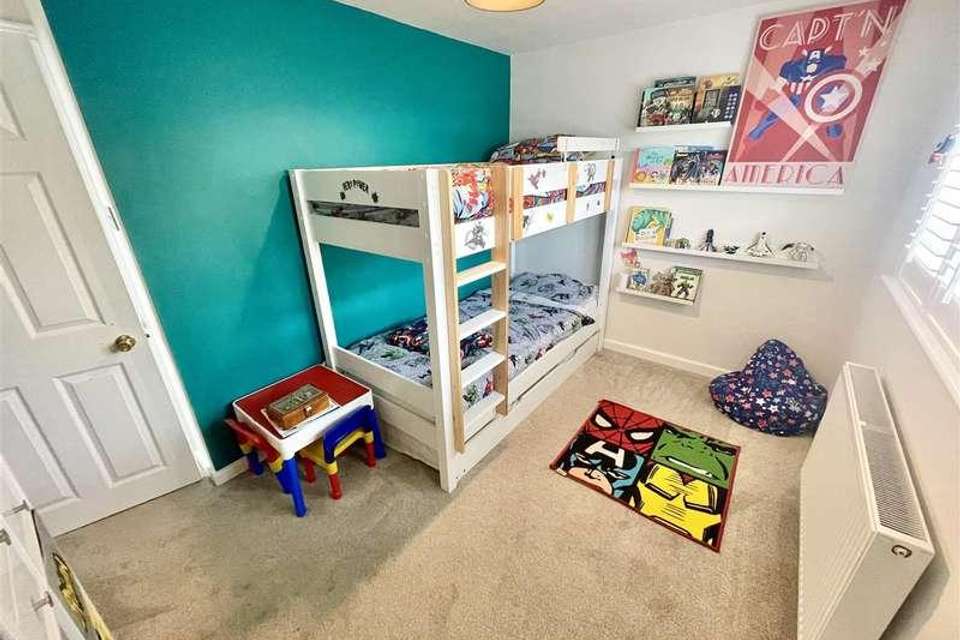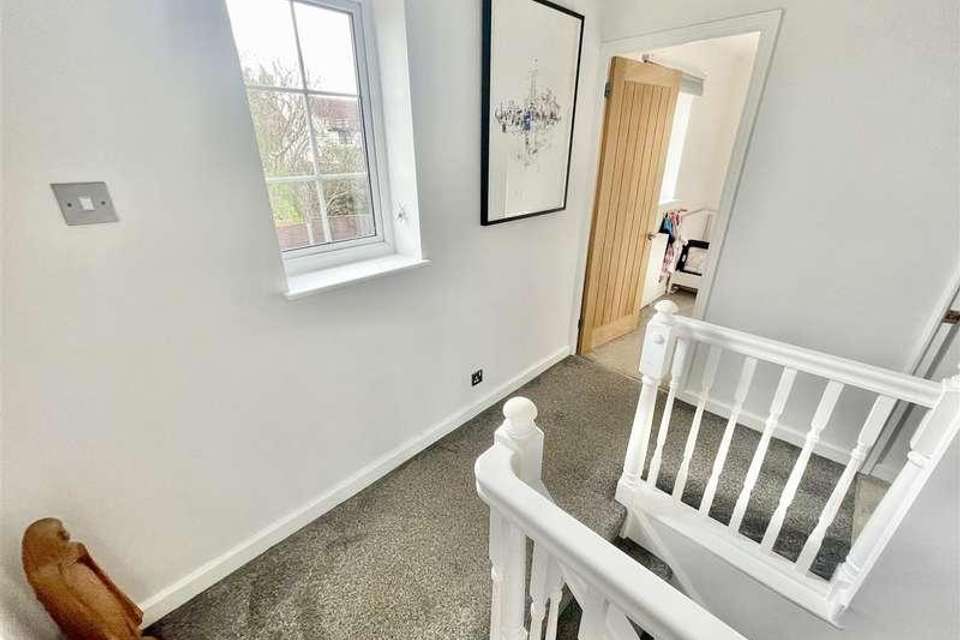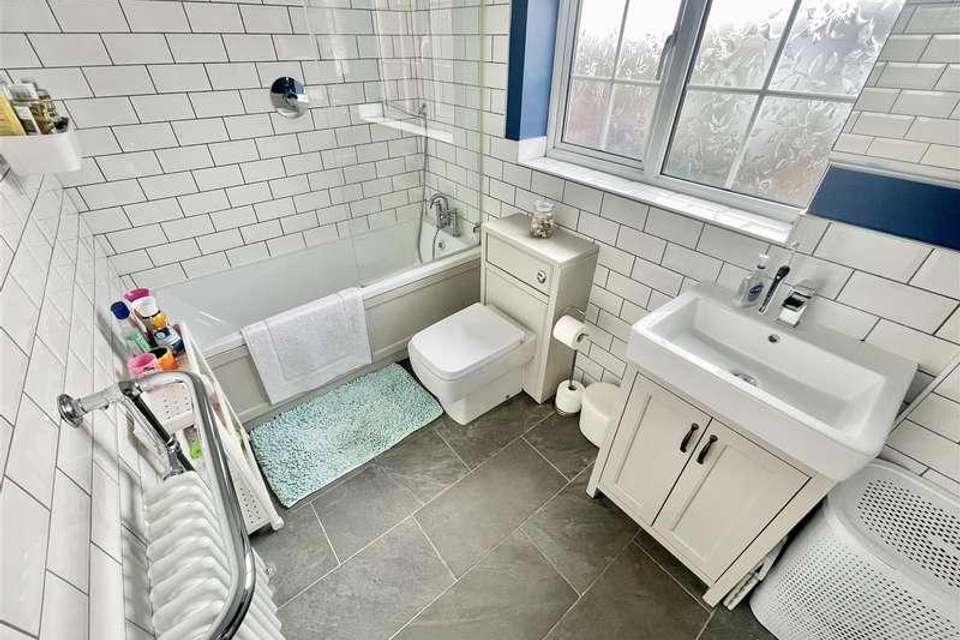3 bedroom detached house for sale
Portishead, BS20detached house
bedrooms
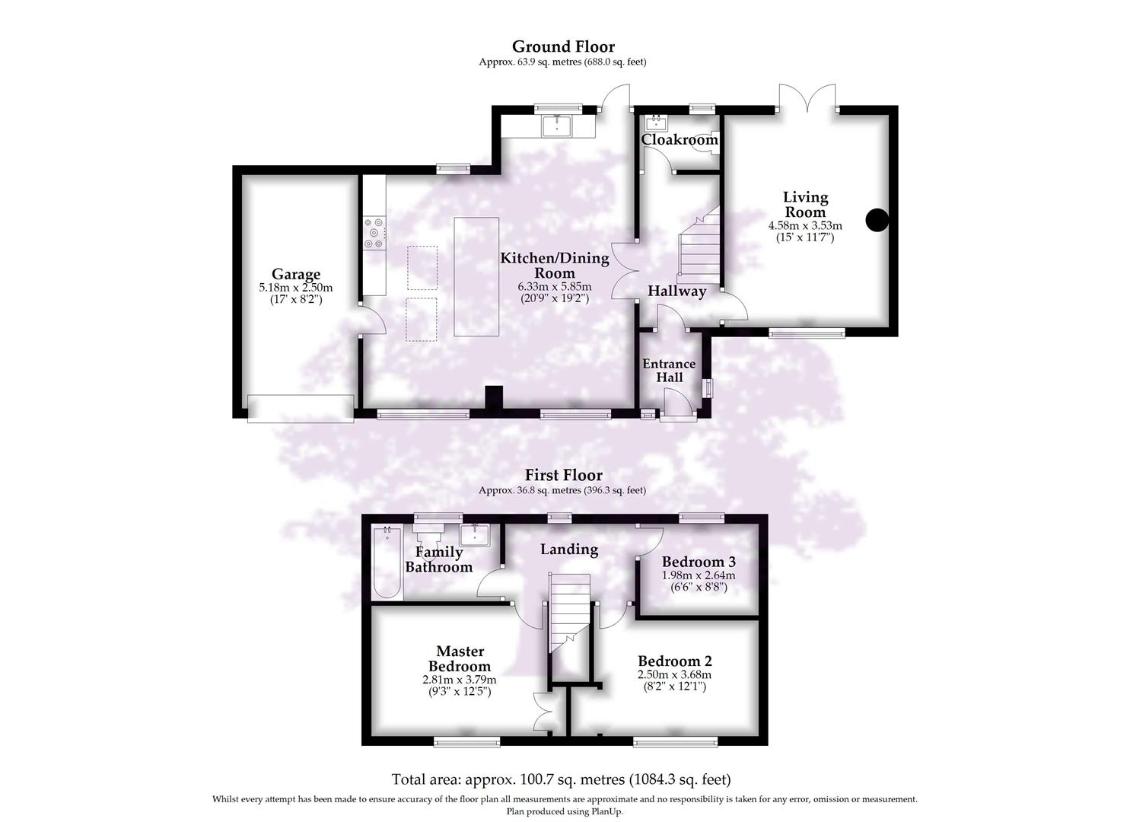
Property photos


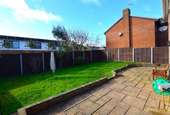

+9
Property description
An opportunity to acquire a exemplary three bedroom detached family home occupying a quiet tucked away cul-de-sac position only just a stones throw away from the coveted High Down Infant & Primary Schools. Planning permission approved - ref 22/P/2756/FUHOn entering the property you're greeted with a generous entrance hall which gives you a real sense of space. Beautifully decorated with impressive wood effect ceramic tiled flooring affording an immediate sense of quality with access to the beautifully appointed cloakroom. The stunning contemporary kitchen/dining room really is the 'hub of the home' and provides the ideal space to entertain family and friends. The kitchen is fitted to an exceptional high standard with a comprehensive range of base and draw units finished with Corian worksurfaces and incorporates a substantial island unit, full length windows and a vaulted ceiling providing both a feeling of space whilst flooding the room with natural light. The living room provides a wonderful cosy feeling with wood burning stove and direct access to the garden.The first floor features three good sized bedrooms and a stunning fitted three piece family bathroom which completes the internal accommodation to this fine abode. Outside, an expansive patio seating area adjoins the rear elevation of the home and take full advantage of the highly sought after south west facing orientation. The remainder of the garden is laid to lawn and enclosed by panelled fencing, outside cold water tap, secure gated side access leads to the front of the property.Accommodation ComprisingEntrance HallAccessed via a modern secure composite front door with full height uPVC double glazed to front, uPVC double glazed window to side, door to:HallwayA welcoming, spacious hallway offering a splendid first impression to the home, wood effect ceramic tiled flooring, staircase rising to first floor landing with open under stairs storage space, vertical radiator, telephone point, doors to all principle reception rooms.CloakroomFitted with two piece modern white suite comprising; wash hand basin with cupboard under and metro styled tiled splashbacks, low-level WC and heated towel rail, tiled flooring, uPVC obscure double glazed window to rear.Living RoomA wonderful bright and airy room with uPVC double glazed window to front with fitted plantation shutters, wood burning stove providing a warm and cosy environment, direct access to the gardens via the secure uPVC double glazed French doors, radiator, TV point, high quality wood effect laminate flooring.Kitchen/Dining/Family RoomA beautiful, open-plan living space which really is the 'hub of the home' which seamlessly interconnects with the dining area creating a wonderful family space, flooded with natural light with full height double glazed window to front, further double glazed windows to the front and rear, two double glazed Velux window, fitted with a comprehensive range of modern dove grey base units with drawers and Corian worksurfaces and upstands over, inset one and a half bowl ceramic sink unit with single drainer drainer and stainless steel mixer tap, matching island unit with cupboards and draw under, space and plumbing for washing machine, tumble dryer, American fridge/freezer and range cooker, wood effect ceramic tiled flooring, three vertical radiators, vaulted ceiling, door to integrated garage, secure uPVC double glazed door to garden.First Floor LandingA generous landing providing a good circulation space with doors opening to all bedrooms and family bathroom.Master BedroomuPVC double glazed window to front with fitted plantation shutters, fitted double wardrobes, double radiator.Bedroom TwouPVC double glazed window to front with plantation shutters, recessed double wardrobes, double radiator, access to roof space via loft hatch, wall mounted gas boiler serving domestic hot water and central heating system located within the roof space.Bedroom ThreeuPVC double glazed window to rear, double radiator.Family BathroomFitted with three piece modern white suite comprising deep panelled bath with independent shower hand shower attachment off over, mixer tap and glass screen, wash hand basin with cupboards under and mixer tap and low-level WC, full height metro styled tiling to all walls, column radiator incorporating a heated towel rail, uPVC obscure double glazed window to rear, tiled flooring.OutsideThe rear garden is of a good sized and laid to lawn with expansive patio seating area which adjoins the rear elevation of the property and take full advantage of the south west orientation, perfect for entertaining family and friends, enclosed by panelled fencing providing a high degree of privacy, outside cold water tap, secure gated side access leads to the front of the home.Garage & DrivewayBlocked paved driveway provides off-street parking for several vehicles leading to the integrated single garage, accessed via an up and over door with power and light connected and eaves storage space.
Council tax
First listed
Over a month agoPortishead, BS20
Placebuzz mortgage repayment calculator
Monthly repayment
The Est. Mortgage is for a 25 years repayment mortgage based on a 10% deposit and a 5.5% annual interest. It is only intended as a guide. Make sure you obtain accurate figures from your lender before committing to any mortgage. Your home may be repossessed if you do not keep up repayments on a mortgage.
Portishead, BS20 - Streetview
DISCLAIMER: Property descriptions and related information displayed on this page are marketing materials provided by Goodman & Lilley Estate Agents. Placebuzz does not warrant or accept any responsibility for the accuracy or completeness of the property descriptions or related information provided here and they do not constitute property particulars. Please contact Goodman & Lilley Estate Agents for full details and further information.


