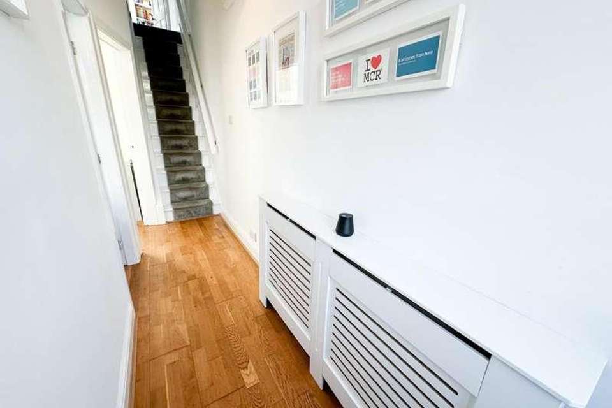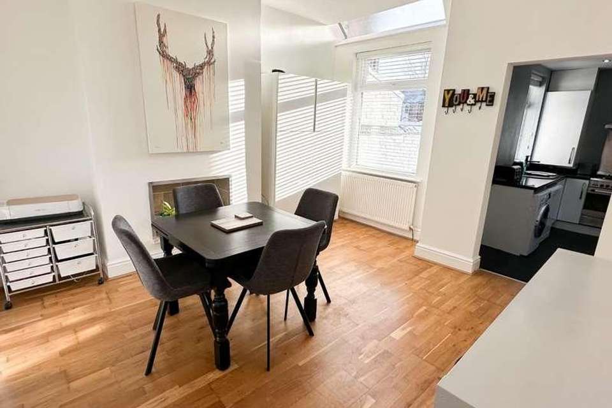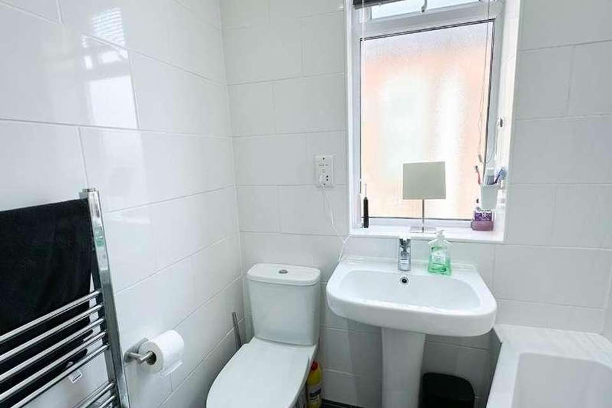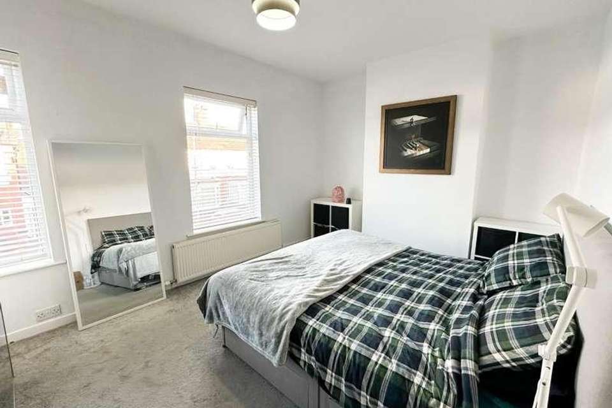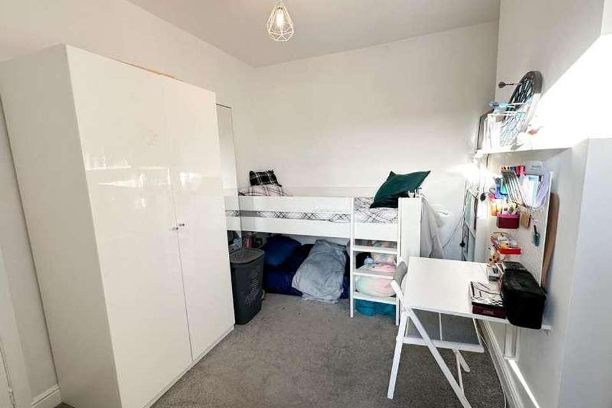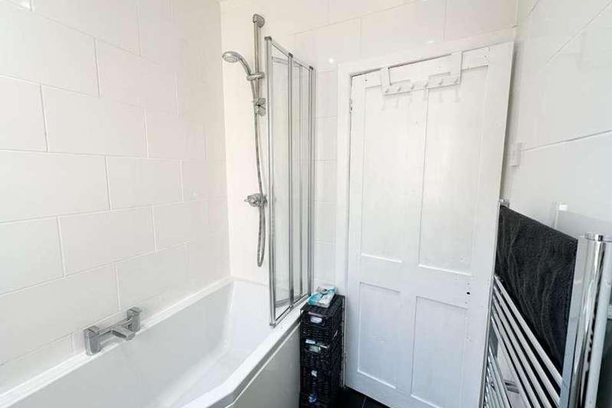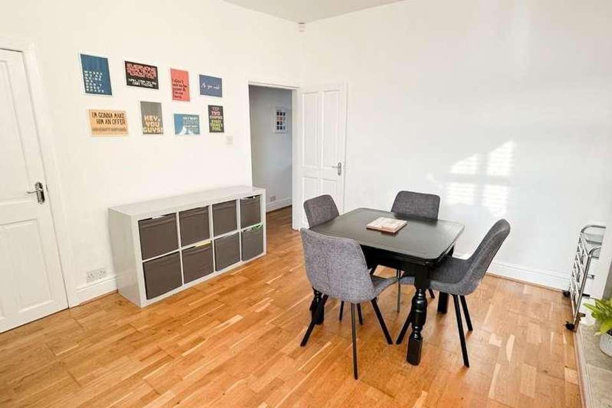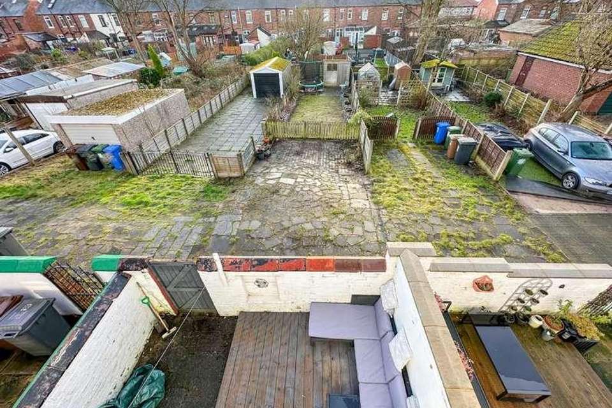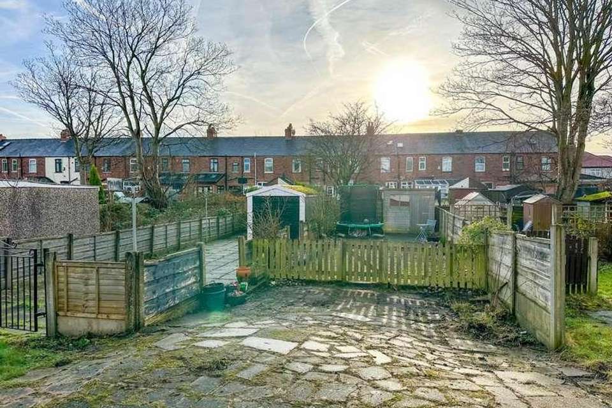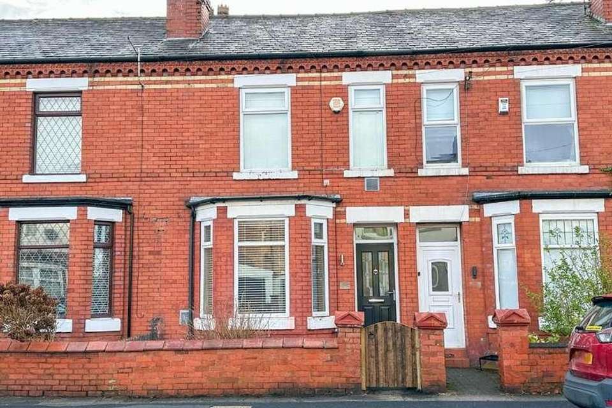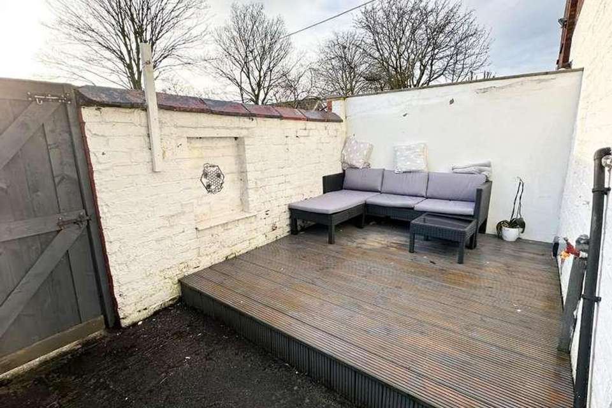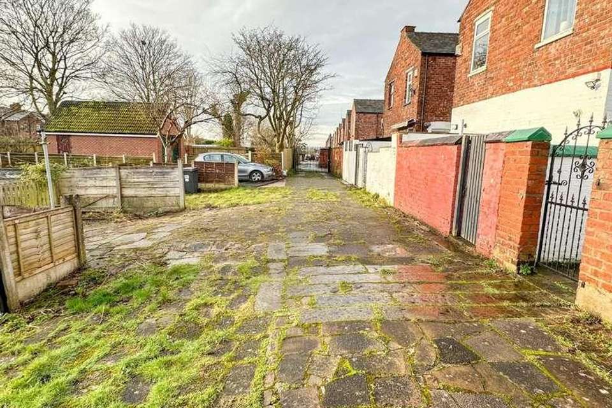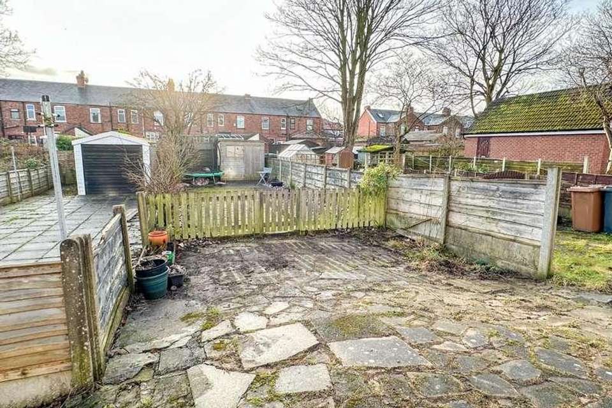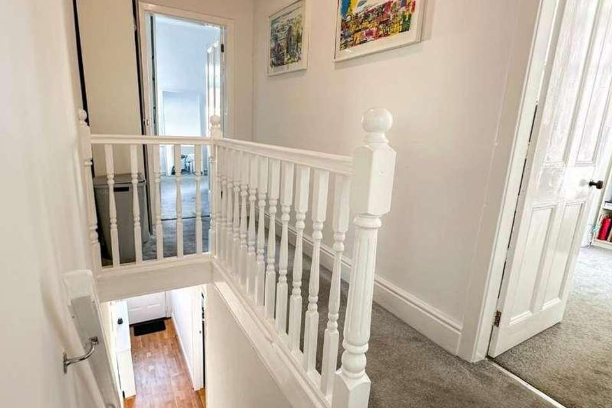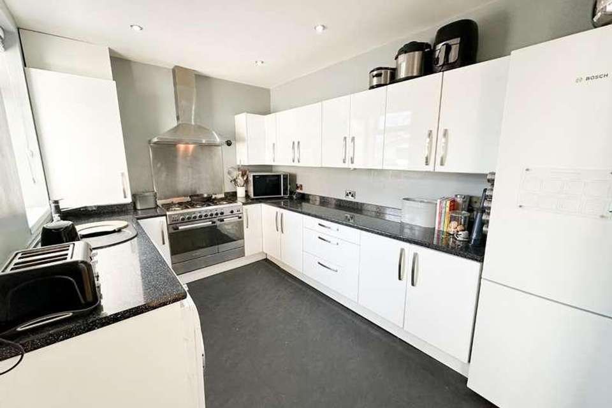3 bedroom terraced house for sale
Tameside, M34terraced house
bedrooms
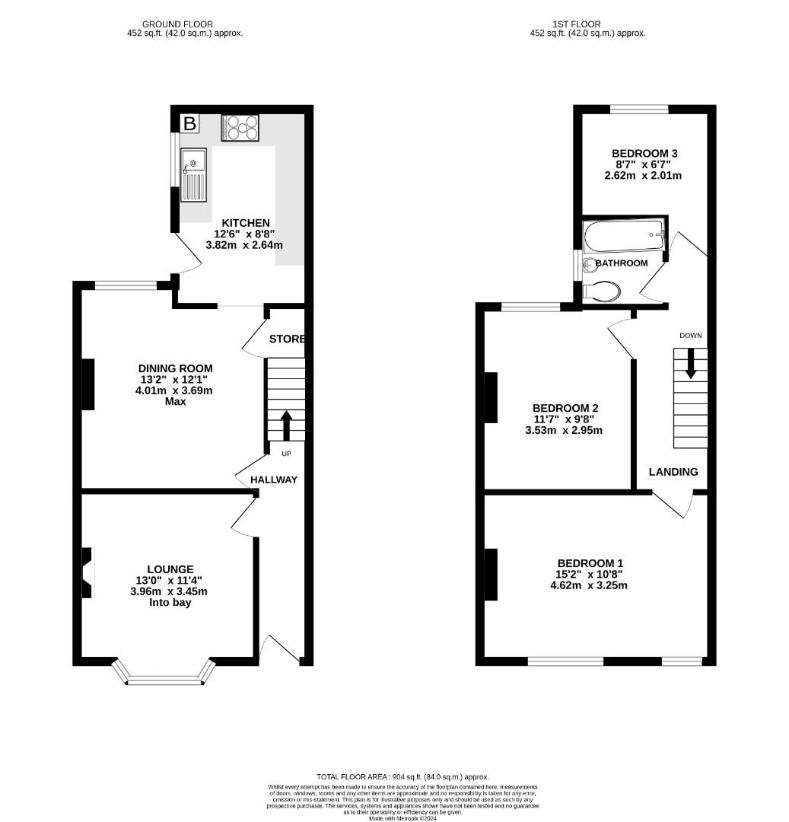
Property photos

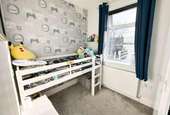
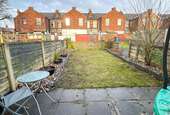
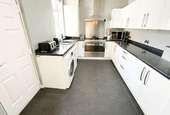
+15
Property description
Traditional Garden Fronted Terrace. Spacious Well Presented Accommodation. Two Separate Receptions. Three Bedrooms. Fitted Kitchen with a Comprehensive Range of Modern Units. Bathroom with White Three Piece Suite. Gated Entrance to Off Road Parking and Large Southerly Facing Rear Garden. Onward Chain Already Complete.Joules are delighted to bring to the market this garden fronted traditional terraced family sized home, situated in a sought after location with easy access to both Manchester City Centre and the motorway network, the well presented and deceptively spacious accommodation briefly comprises: Entrance hall, lounge with feature fireplace (display only) separate dining room and a fitted kitchen with a range of white high gloss units. Venturing upstairs you will find the landing giving access to all first floor rooms, large principle bedroom, further double bedroom and a good sized single bedroom along with the bathroom with white three piece suite. Outside to the front is a small front garden and to the rear is a Southerly facing rear yard with decked patio. A gate from the yard opens onto a communal access track and a private parking area with two car spaces and an large enclosed lawned garden lies beyond.Must be viewed to fully appreciate all this family sized home has to offer.EntranceRock composite door with decorative double glazed panels opening onto the hallwayEntrance HallEngineered oak flooring, stairs to the first floor, doors to lounge and dining room, central heating radiator with decorative cover.Lounge3.96m x 3.45m (13'0 x 11'4 )Maximum measurements into bay.Well presented room with double glazed bay window to the front elevation, feature cast iron fireplace with tiled sides and hearth; wooden surround (display only) Engineered oak flooring. Ceiling coving, central heating radiatorDining Room4.01m x 3.68m (13'2 x 12'1 )Maximum measurements.Further good sized second reception room., engineered oak flooring. Double glazed window to the rear elevation with skylight over. Chimney breast inglenook display. Central heating radiator, door to handy understairs storage cupboard. Open doorway to kitchenKitchen3.81m x 2.64m (12'6 x 8'8 )Maximum measurements.Modern fitted kitchen with a good range of units comprising: Inset black sink unit with circular bowl and drainer, mixer tap over. Range of base, drawer and eye level units. Wall mounted Vaillant combi boiler concealed behind wall cupboard. Baumatic built in stainless steel five ring gas hob with double fan assisted oven/grill below, Baumatic stainless steel splashback and stainless steel chimney style cooker hood over. Plumbed and access for an automatic washing machine and a dishwasher. Recess for a fridge/freezer. Granite effect work surfaces and upstands. Double glazed window and Rock composite door to the rear garden. Inset downlighting, brushed steel power points and light switchFirst FloorStairs and LandingSpacious landing. Open balustrade to stairwell, loft access hatch. Doors to all first floor roomsBedroom One4.62m x 3.25m (15'2 x 10'8 )Maximum measurements.Large principle bedroom, two double glazed windows to the front elevation, central heating radiatorBedroom Two11'7 x 9'8 Maximum measurements.Further good sized double bedroom. Double glazed window with views overlooking the rear garden. Central heating radiatorBedroom Three2.62m x 2.01m (8'7 x 6'7 )Plus door recessDouble glazed window with views over the rear garden, central heating radiator, inset downlightingBathroomModern white three piece suite comprising: Shower bath with side mounted mixer and Mira shower over, folding shower screen, pedestal wash hand basin with mixer tap, low level WC. Fully tiled walls. Tiled floor. Shaver point, chrome heated towel railOutsideFront GardenSmall front garden with flower bedRear GardenLarge Southerly facing rear garden split into two parts. Enclosed yard abutting the property with decked raised patio, external power point and outside water tap. Walled boundaries and gate giving access to communal access road. Further large garden area with parking space for two vehicles, garden gate and picket fencing divide to lawned garden with decorative raised beds, garden shed and fenced boundaries. Paved patio area to the bottom of the garden. Vehicle access is given by a gated communal driveway
Council tax
First listed
3 weeks agoTameside, M34
Placebuzz mortgage repayment calculator
Monthly repayment
The Est. Mortgage is for a 25 years repayment mortgage based on a 10% deposit and a 5.5% annual interest. It is only intended as a guide. Make sure you obtain accurate figures from your lender before committing to any mortgage. Your home may be repossessed if you do not keep up repayments on a mortgage.
Tameside, M34 - Streetview
DISCLAIMER: Property descriptions and related information displayed on this page are marketing materials provided by Joules Estate Agents. Placebuzz does not warrant or accept any responsibility for the accuracy or completeness of the property descriptions or related information provided here and they do not constitute property particulars. Please contact Joules Estate Agents for full details and further information.





