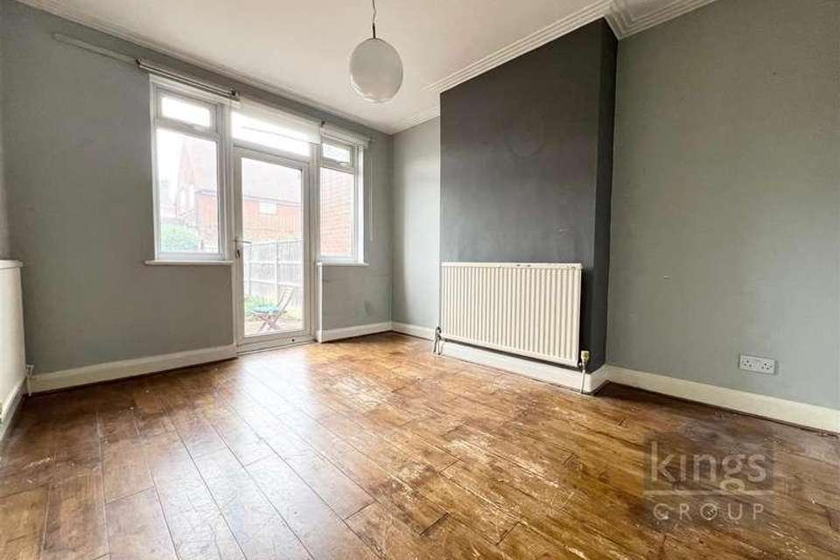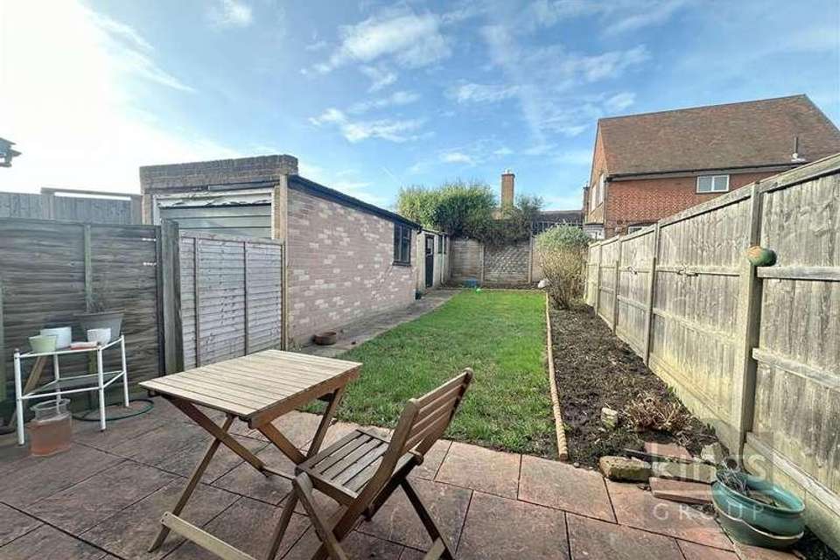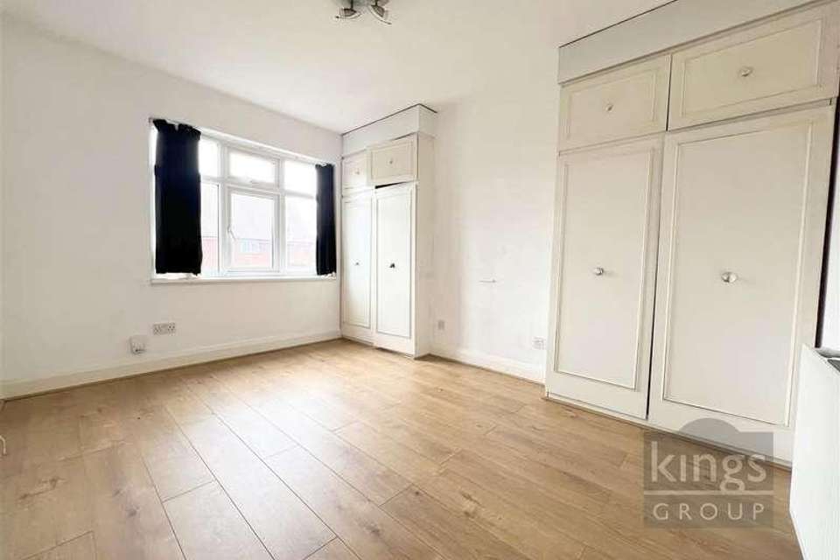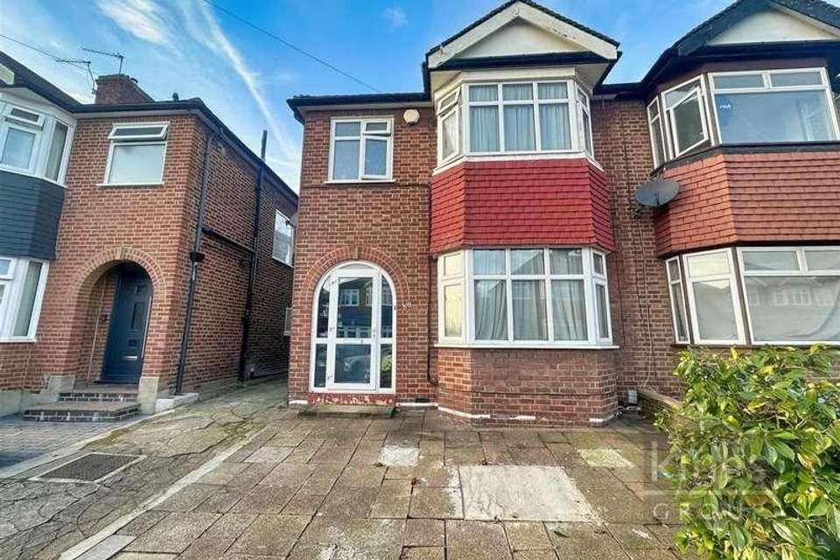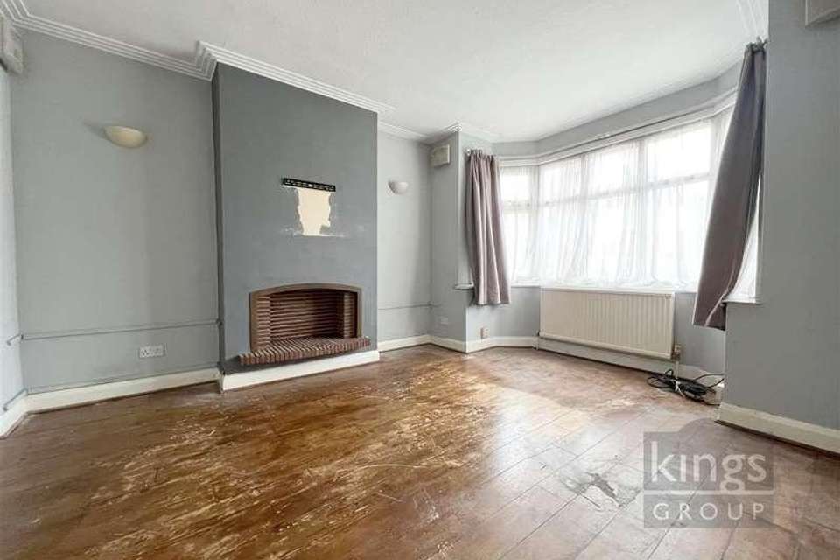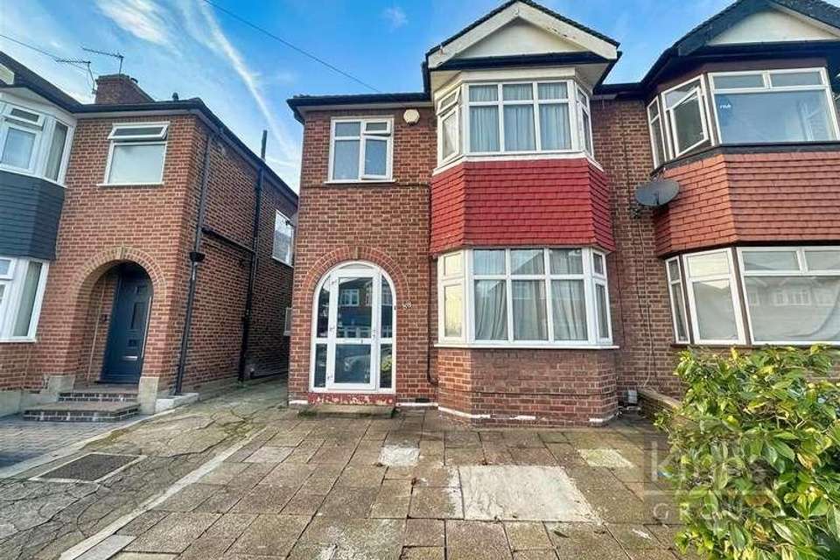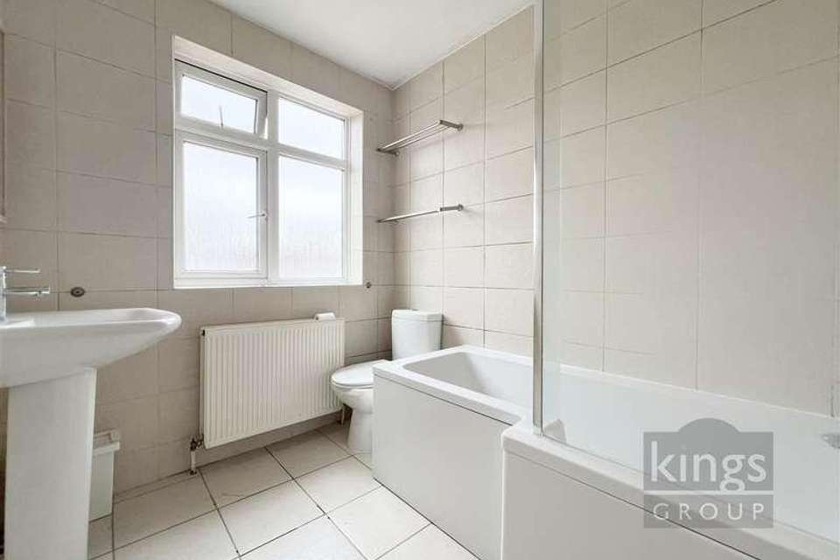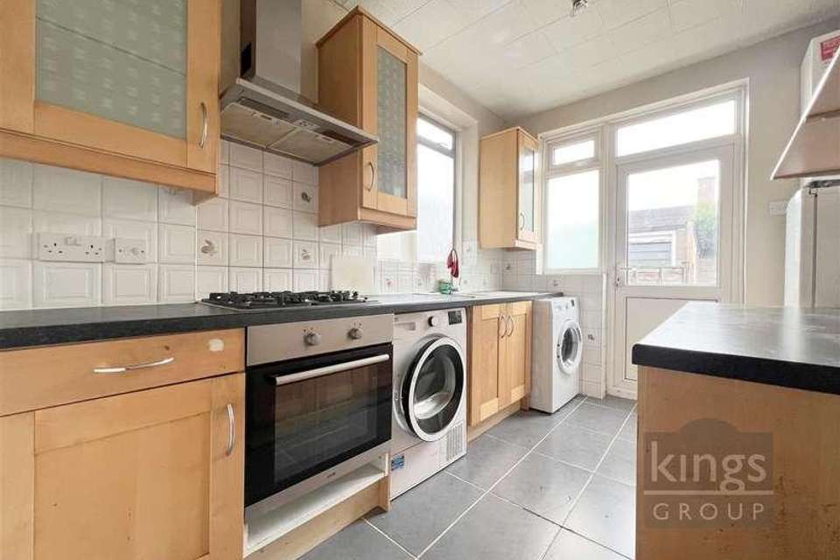3 bedroom semi-detached house for sale
Enfield, EN1semi-detached house
bedrooms
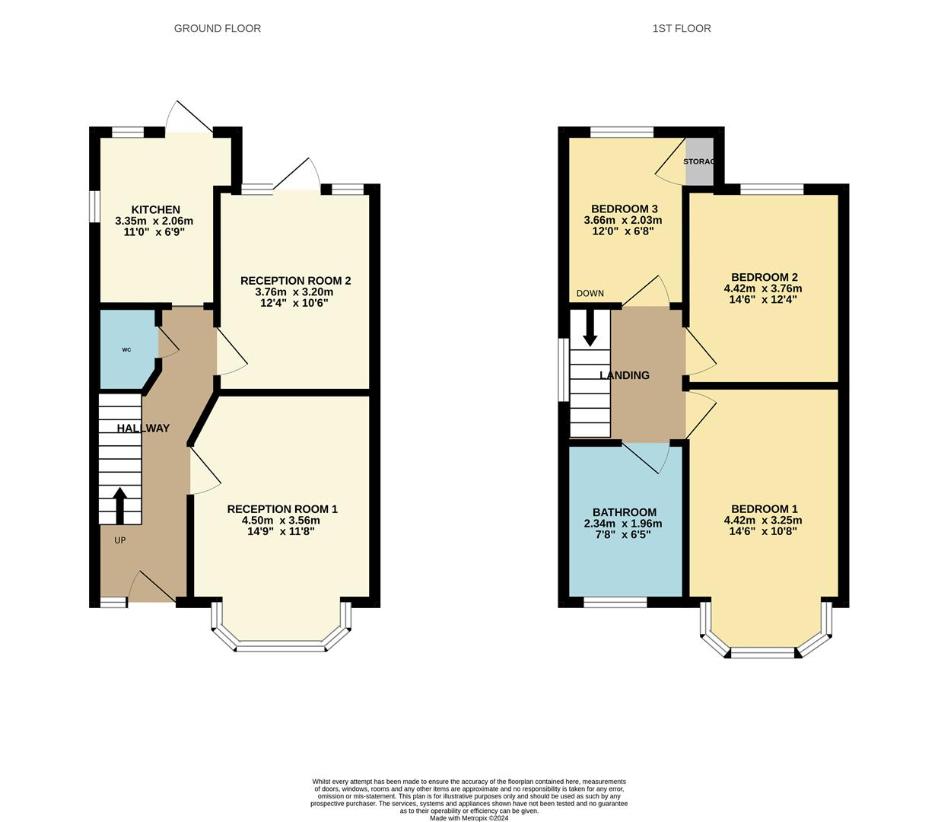
Property photos

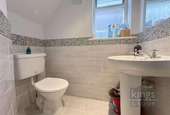
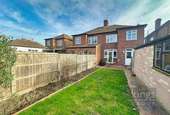
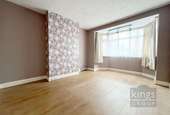
+9
Property description
Kings Group-Enfield Town are delighted to present this CHAIN FREE THREE BEDROOM 1930'S SEMI-DETACHED HOUSE located in a highly sought after residential road in Bush Hill Park. Step into both the living and dining rooms, both flooded with an abundance of natural light that highlights the spaciousness of the area. This versatile living space is perfect for both relaxation and entertaining, offering a welcoming atmosphere for gatherings with family and friends. The fitted kitchen is a chef's delight, providing functionality, where culinary creativity can thrive. A convenient downstairs WC adds to the practicality of the home. Venture upstairs to discover three sizeable bedrooms and upstairs family bathroom. Step outside to the approximately 50-foot rear garden, a private oasis that extends the living space outdoors. The driveway and single garage to the rear, accessed via the shared driveway, provide convenient parking options and additional storage space.HallwayStairs leading to the first floor landing, Under stairs storage cupboard, Single glazed opaque window to the front aspect, Double radiator, Wooden flooring, Smoke alarm, Power pointsDownstairs WCSingle glazed opaque window to the side aspect, Partly tiled walls, Heated towel rail, Tiled flooring, Wash basin with pedestal, Low level WCReception Room 14.27m x 3.35m (14'96 x 11'83)Double glazed bay window to the front aspect, Coved ceiling, Double radiator x2, Wooden flooring, TV aerial point, Power pointsReception Room 23.66m x 3.05m (12'45 x 10'62)Double glazed window to the rear aspect, Coved ceiling, Dado rail, Wooden flooring, Power points, Double glazed door leading to the gardenKitchen3.48m x 1.83m (11'05 x 6'98)Double glazed window to the rear and side aspect, Tiled splash backs, A range of base and wall units with roll top work surfaces, Integrated cooker with an electric oven, Gas hob, Extractor hood, Integrated chimney style extractor hood, Double sink drainer unit, Space for fridge/freezer, Plumbing for washing machine, Double glazed door leading to the garden, Power pointsFirst Floor LandingLoft access, Smoke alarm, Carpeted flooring, Double glazed opaque window to the side aspectBathroom2.13m x 1.83m (7'88 x 6'52)Double glazed opaque window to the front aspect, Double radiator, Tiled flooring, Panel enclosed bath with shower attachment, Wash basin with mixer tap and pedestal, Low level WC, Tiled flooringBedroom 14.27m x 3.05m (14'59 x 10'83)Double glazed bay window to the front aspect, Double radiator, Laminate flooring, Power pointsBedroom 24.27m x 3.66m (14'59 x 12'46)Double glazed window to the rear aspect, Double radiator, Laminate flooring, Fitted wardrobes, Power pointsBedroom 33.86m x 1.83m (12'08 x 6'88)Double glazed window to the rear aspect, Double radiator, Laminate flooring, Built in wardrobes, Power pointsGardenapprox 15.24m (approx 50')Mainly laid to lawn with plant and shrub borders, Side access, Brick built shed, Outside water tap. Security light, Single garage
Council tax
First listed
Over a month agoEnfield, EN1
Placebuzz mortgage repayment calculator
Monthly repayment
The Est. Mortgage is for a 25 years repayment mortgage based on a 10% deposit and a 5.5% annual interest. It is only intended as a guide. Make sure you obtain accurate figures from your lender before committing to any mortgage. Your home may be repossessed if you do not keep up repayments on a mortgage.
Enfield, EN1 - Streetview
DISCLAIMER: Property descriptions and related information displayed on this page are marketing materials provided by Kings Group. Placebuzz does not warrant or accept any responsibility for the accuracy or completeness of the property descriptions or related information provided here and they do not constitute property particulars. Please contact Kings Group for full details and further information.





