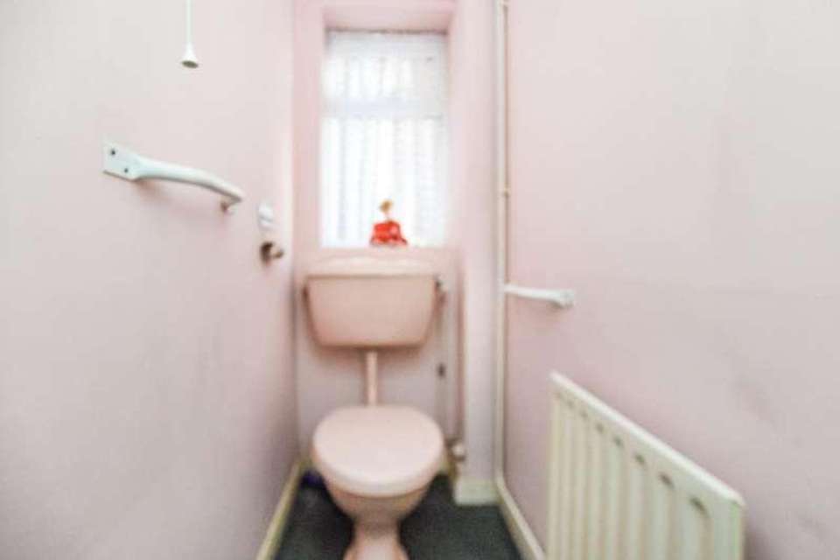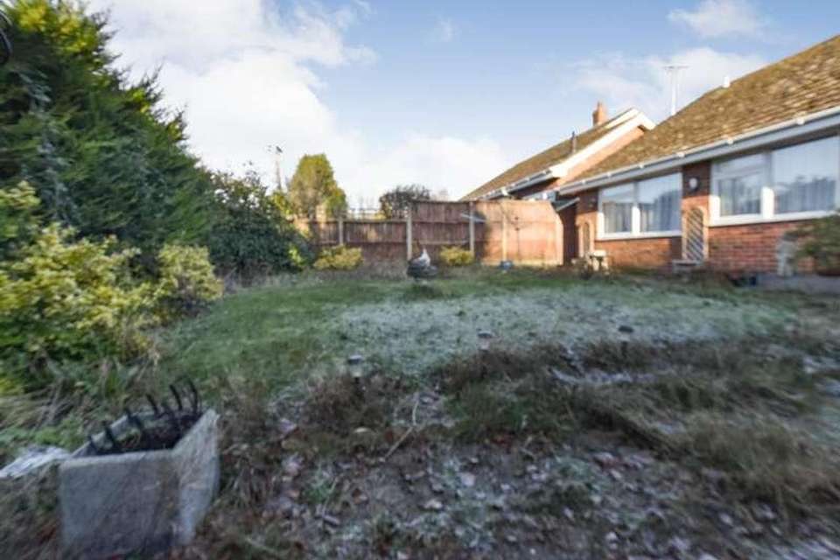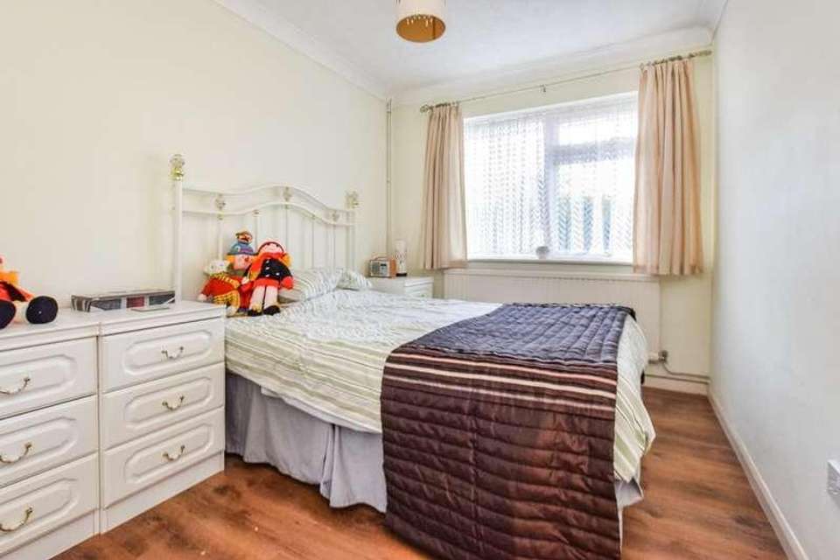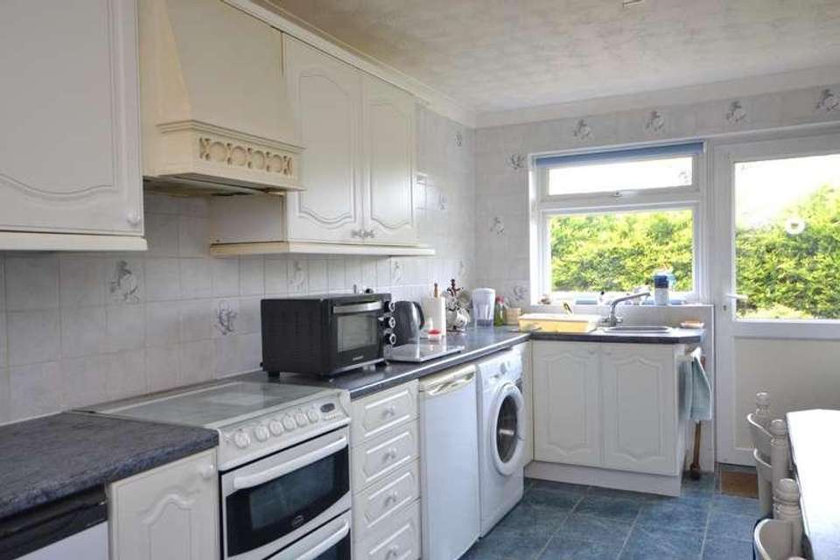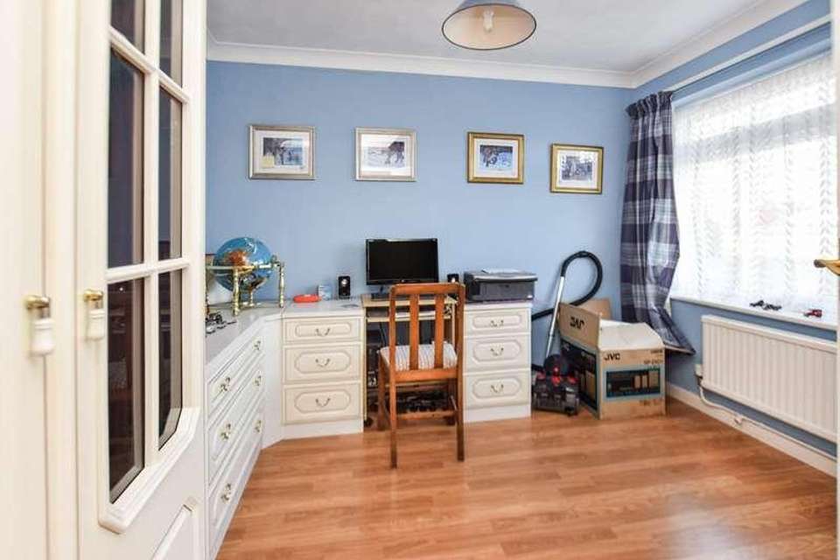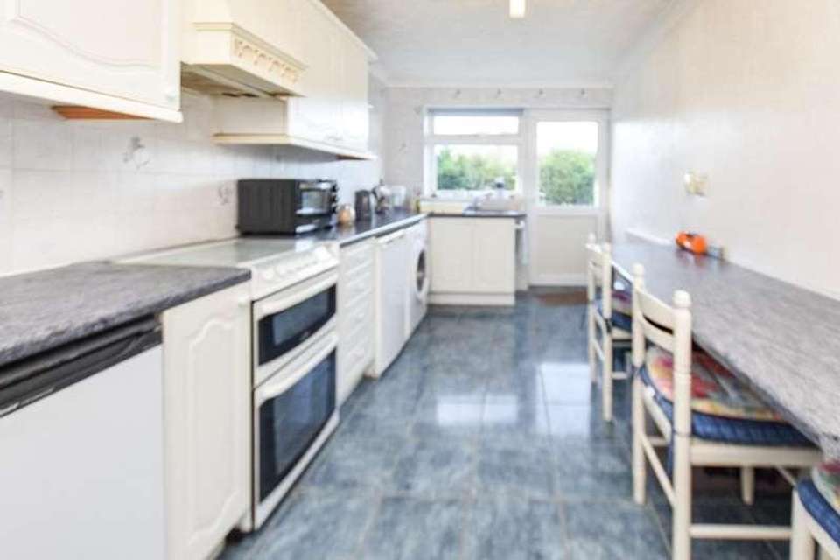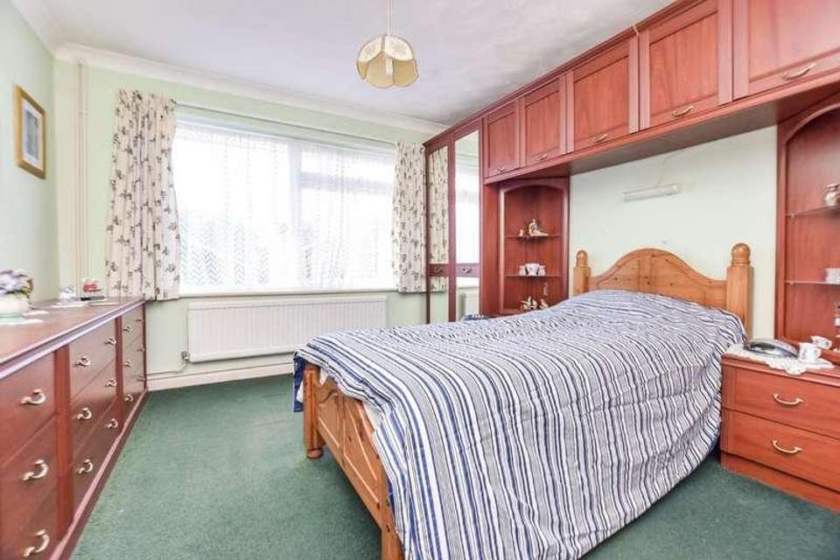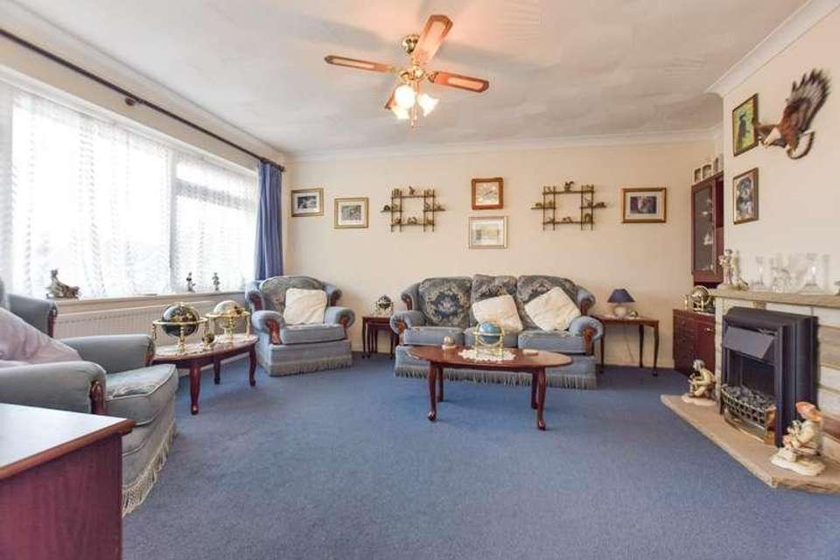3 bedroom bungalow for sale
Sudbury, CO10bungalow
bedrooms
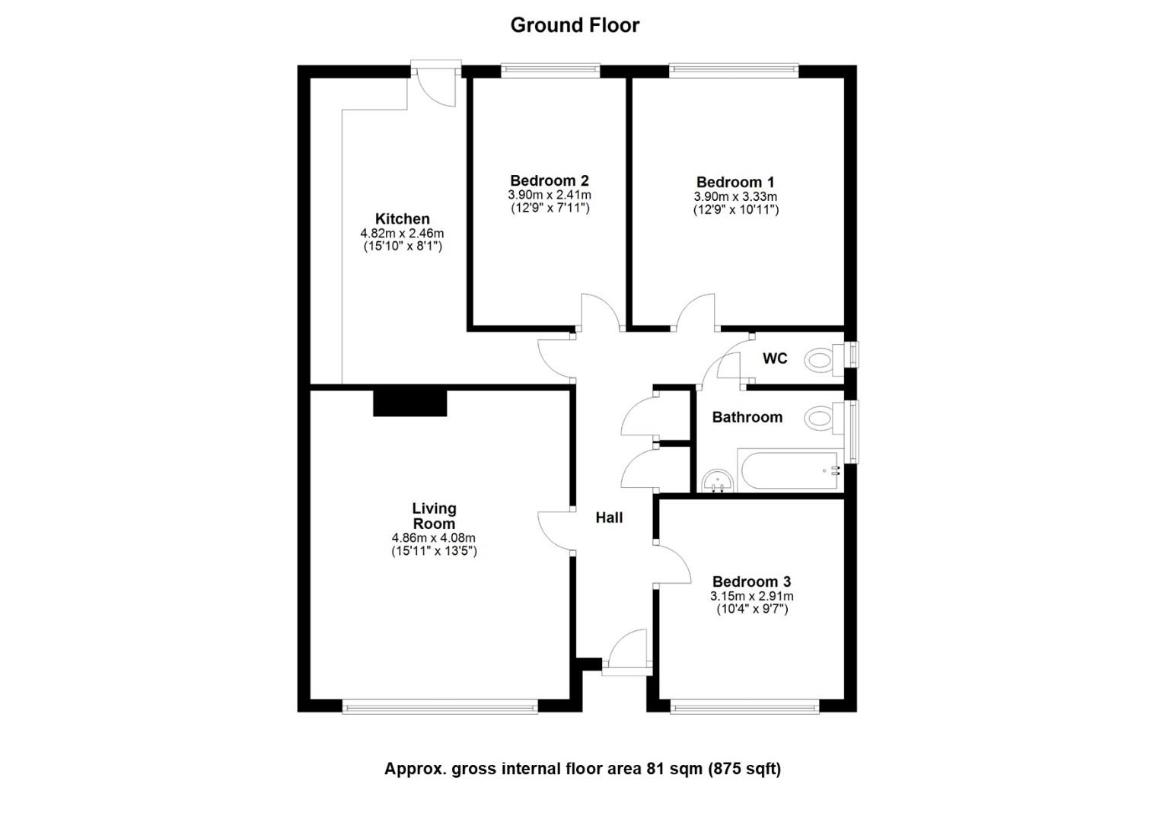
Property photos

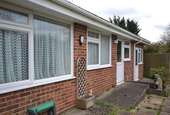
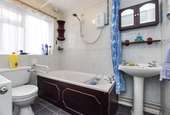

+9
Property description
BALMFORTH Haverhill are delighted to offer for sale, this well presented, three bedroom, detached bungalow. located at the end of a quiet cul de sac in the popular village of Hundon. The property is sold with the benefit of no onward chain and offers accommodation comprising, entrance hallway, generous lounge, kitchen/breakfast, three bedrooms, family bathroom and separate WC. Outside enjoys stacks of off street parking, attached single garage and unoverlooked rear garden. Call for your early inspection now on 01440 707976.UPVC entrance door leading intoENTRANCE HALLWAYTwo built in storage cupboards, one housing the immersion tank. Access to loft space. Radiator. Door toBEDROOM THREE3.10m x 2.90m (10'2 x 9'6)UPVC double glazed window to front aspect. Fitted wardrobe. Wood effect flooring. Radiator.LOUNGE4.85m x 4.06m (15'11 x 13'4)UPVC double glazed window to front aspect. Feature fire place with inset fire. Radiator.BEDROOM ONE3.86m x 3.38m (12'8 x 11'1)UPVC double glazed window to rear aspect. Fitted with a range of matching furniture comprising wardrobes, drawers and over bed storage units. Radiator.BEDROOM TWO3.89m x 2.41m (12'9 x 7'11)UPVC double glazed window to rear aspect. Fitted wardrobe. Radiator. Wood effect flooring.FAMILY BATHROOMObscure double glazed window to side aspect. Fitted with a matching white suite comprising low level WC, wash hand basin, side panelled bath with electric Triton shower over. Tiled flooring. Full wall tiles. Radiator.SEPARATE WCObscure double glazed window to side aspect. Fitted with a WC. Radiator.KITCHEN BREAKFAST ROOM4.80m x 2.46m (15'9 x 8'1)UPVC double glazed window to rear aspect. Patio door leading out into the rear garden. Fitted with a range of matching base and wall units with work surfaces over, stainless steel sink and drainer with mixer tap over. Free standing electric oven and gas hob (to remain). Space and plumbing for washing machine. Space for fridge freezer. Space for tumble dryer. Radiator. Tiled splashbacks. We are advised by the vendor that all appliances are to remain.OUTSIDEThe property is situated at the end of a quiet cul de sac with the front garden being of low maintenance and laid to block paving and providing off road parking for several vehicles. Driveway leads to the attached single garage with up and over door and personal door to the rear of the garage leading to the rear garden. Two side gated accesses. The private rear garden is mainly laid to lawn and enclosed by mature hedging and wooden panel fencing. Outside tap. Personal door to the allotment, which the current owner rents at a price of ?40 per annum.
Interested in this property?
Council tax
First listed
Over a month agoSudbury, CO10
Marketed by
Balmforth Estate Agents 12 High Street,Haverhill,Suffolk,CB9 8ARCall agent on 01440 707976
Placebuzz mortgage repayment calculator
Monthly repayment
The Est. Mortgage is for a 25 years repayment mortgage based on a 10% deposit and a 5.5% annual interest. It is only intended as a guide. Make sure you obtain accurate figures from your lender before committing to any mortgage. Your home may be repossessed if you do not keep up repayments on a mortgage.
Sudbury, CO10 - Streetview
DISCLAIMER: Property descriptions and related information displayed on this page are marketing materials provided by Balmforth Estate Agents. Placebuzz does not warrant or accept any responsibility for the accuracy or completeness of the property descriptions or related information provided here and they do not constitute property particulars. Please contact Balmforth Estate Agents for full details and further information.




