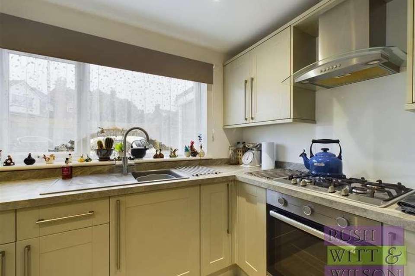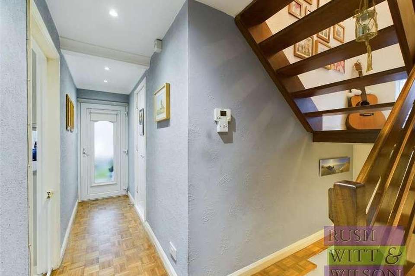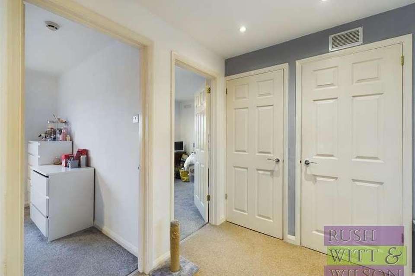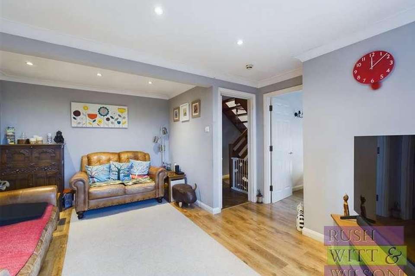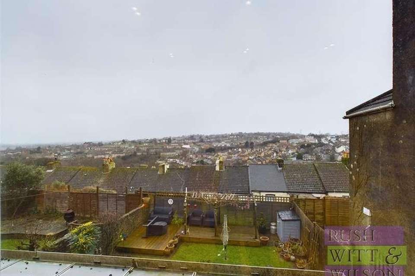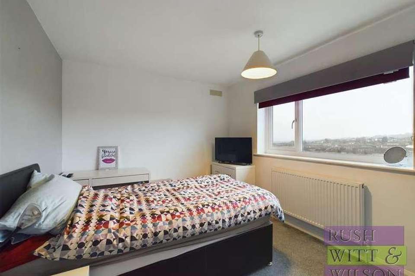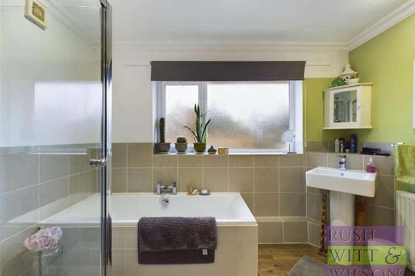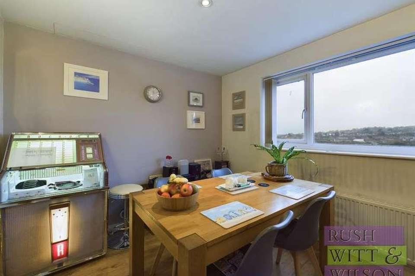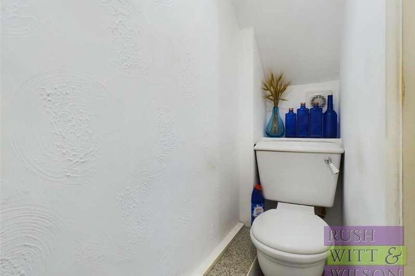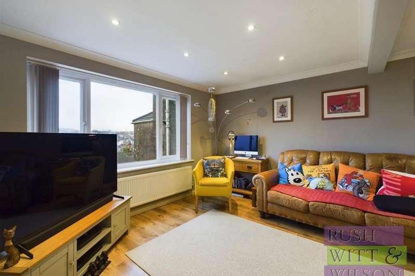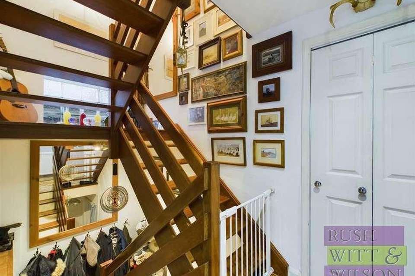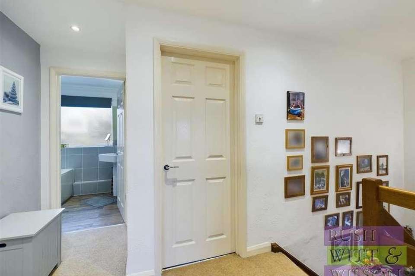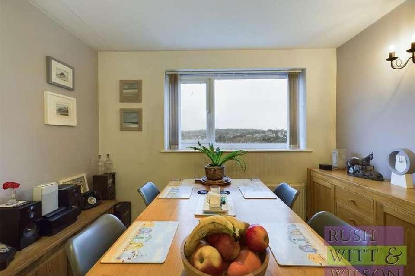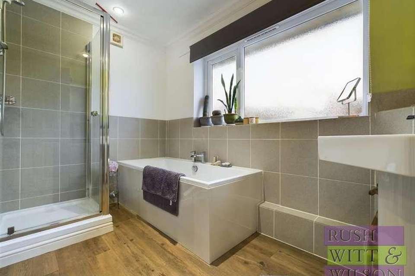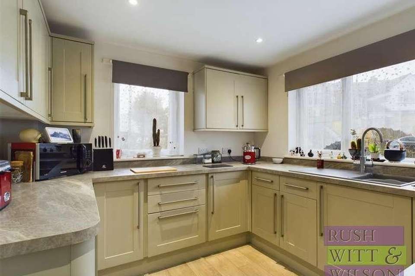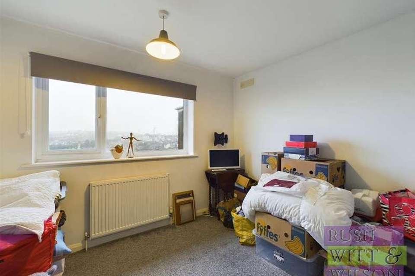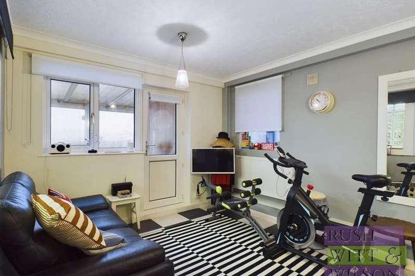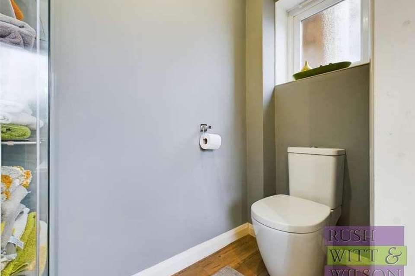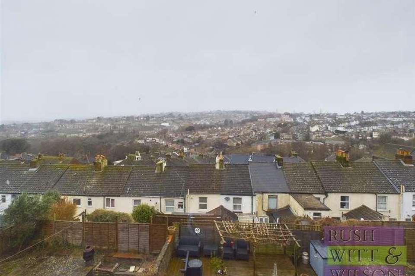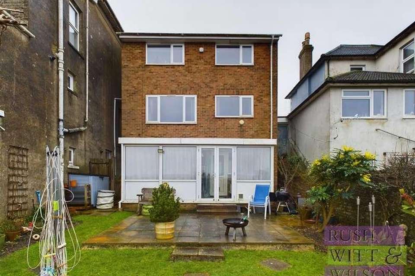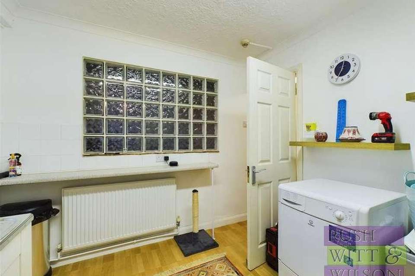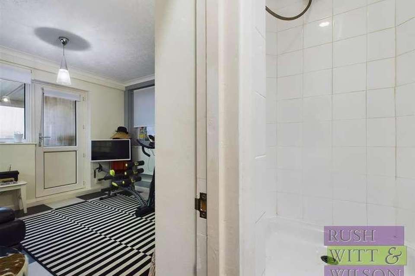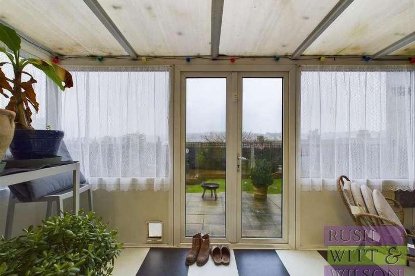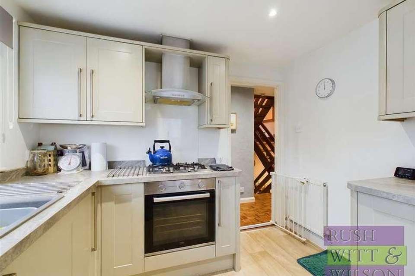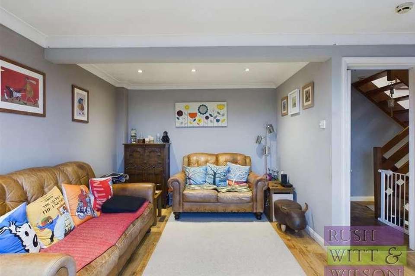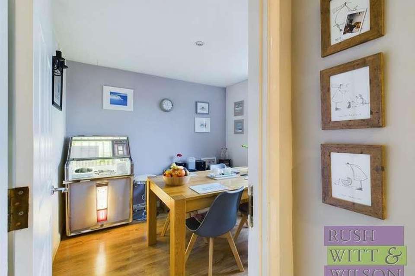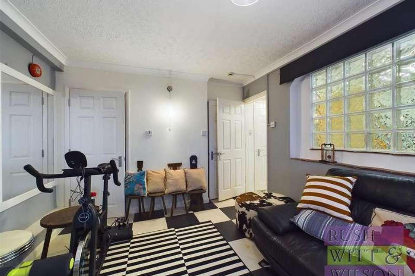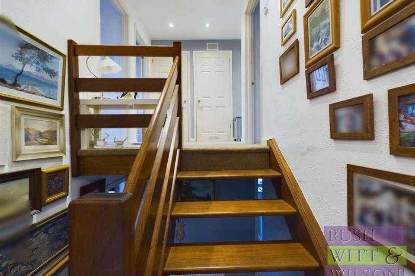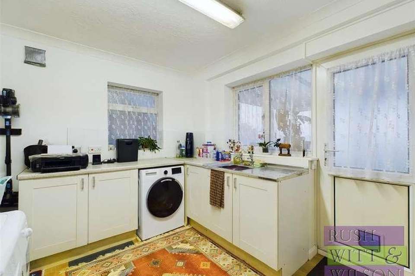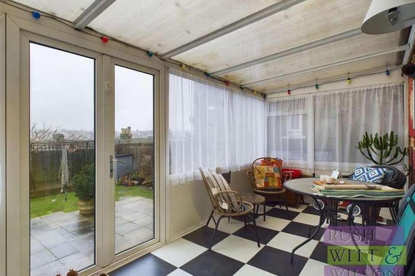4 bedroom detached house for sale
Hastings, TN35detached house
bedrooms
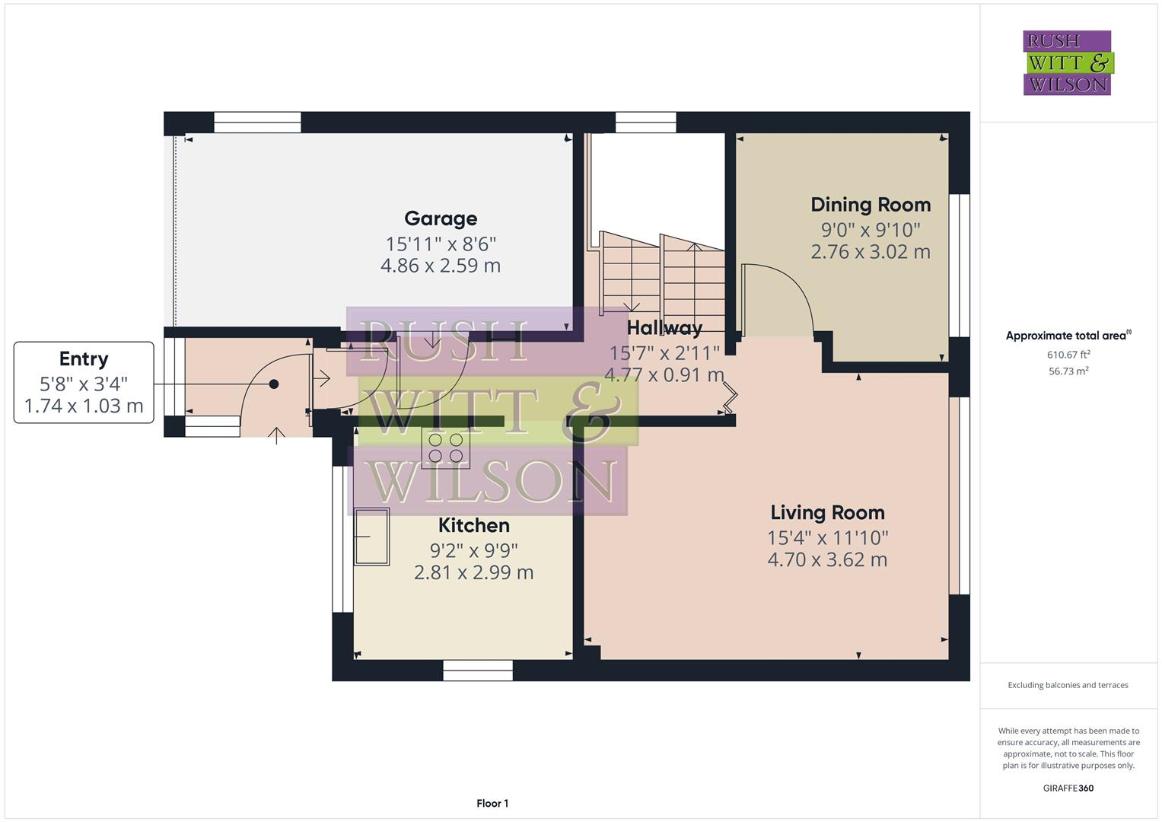
Property photos

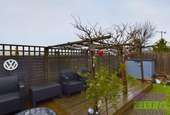
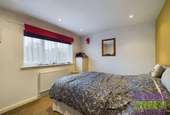
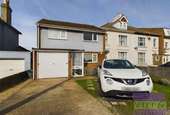
+31
Property description
This deceptively spacious three story family home offers approximately 1525 square feet of space and features a highly functional floor plan. The lower ground floor houses a sunroom, a comfortable living room/bedroom, a spacious utility room, and use of a separate WC & shower. If you are looking for an opportunity for a relative to have their own space then this could be a viable option for you. The entry floor is equipped with a modernised kitchen, a garage with handy integral access, an additional living room benefits from far reaching rooftop views across Hastings. Adjacent to the living room is a cosy dining room - offering the perfect space for family gatherings. The second floor surprises with its three spacious bedrooms, coupled with a refined bathroom that includes a separate shower, a bath, and a WC. Externally to the front the house includes off road parking for multiple vehicles. The rear garden is of low maintenance with a raised decking area to enjoy the warmer summer months. The property is ideally located, just a short distance away from The Hastings Academy and Aldi supermarket offering all essential goods and groceries. Combining convenience and comfort, this house is just the place to call a perfect home. This is a spacious property which can be truly appreciated from a viewing and we welcome you to visit.Entry1.73m x 1.02m (5'8 x 3'4)Hallway4.75m x 0.89m (15'7 x 2'11)Kitchen2.79m x 2.97m (9'2 x 9'9)Living Room4.67m x 3.61m (15'4 x 11'10)Dining Room/Bedroom2.74m x 3.00m (9' x 9'10)Garden LevelHallway0.81m x 0.99m (2'8 x 3'3)Reception Room/Bedroom3.51m x 3.23m (11'6 x 10'7)Shower Room0.56m x 1.73m (1'10 x 5'8)Sun Room2.24m x 5.38m (7'4 x 17'8)Cloakroom/WC0.58m x 2.06m (1'11 x 6'9)First FloorLanding1.75m x 2.54m (5'9 x 8'4)Bedroom2.87m x 3.56m (9'5 x 11'8)Bedroom2.77m x 3.56m (9'1 x 11'8)Bedroom2.72m x 2.97m (8'11 x 9'9)Bathroom1.80m x 3.00m (5'11 x 9'10)WC Area0.91m x 1.85m (3' x 6'1)OutsideGarage4.85m x 2.59m (15'11 x 8'6)
Council tax
First listed
Over a month agoHastings, TN35
Placebuzz mortgage repayment calculator
Monthly repayment
The Est. Mortgage is for a 25 years repayment mortgage based on a 10% deposit and a 5.5% annual interest. It is only intended as a guide. Make sure you obtain accurate figures from your lender before committing to any mortgage. Your home may be repossessed if you do not keep up repayments on a mortgage.
Hastings, TN35 - Streetview
DISCLAIMER: Property descriptions and related information displayed on this page are marketing materials provided by Rush Witt & Wilson. Placebuzz does not warrant or accept any responsibility for the accuracy or completeness of the property descriptions or related information provided here and they do not constitute property particulars. Please contact Rush Witt & Wilson for full details and further information.





